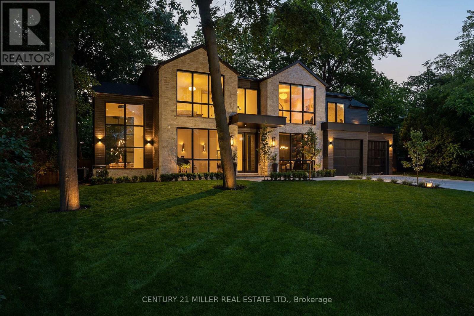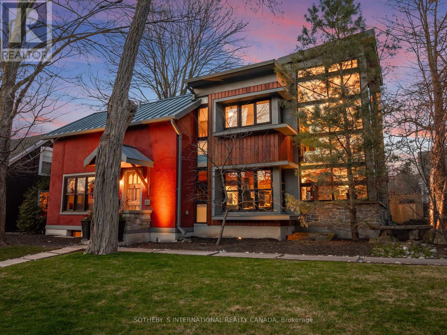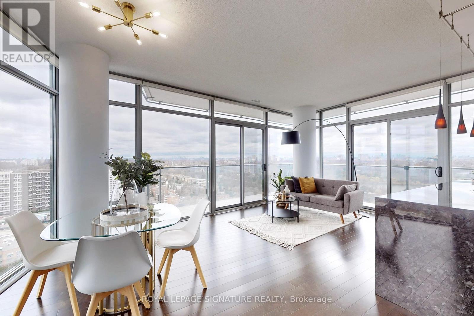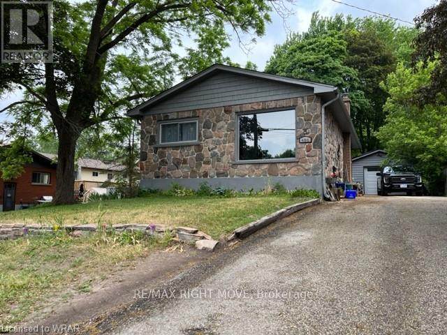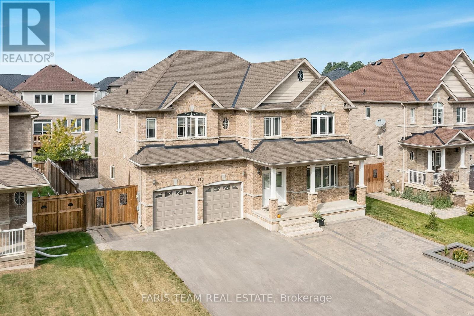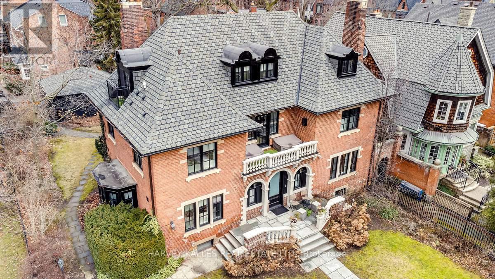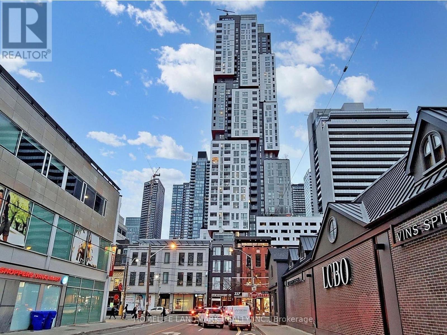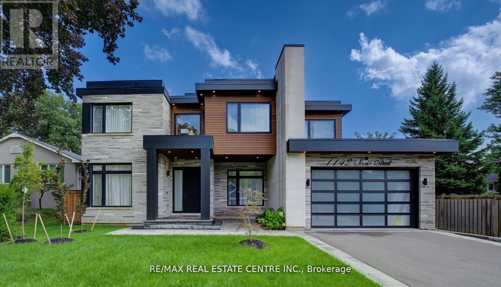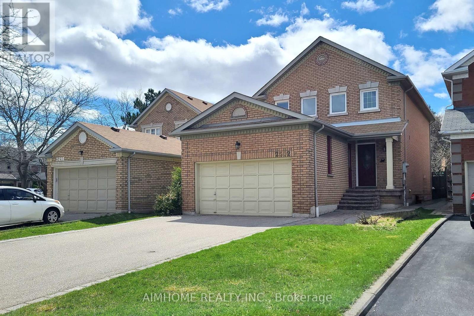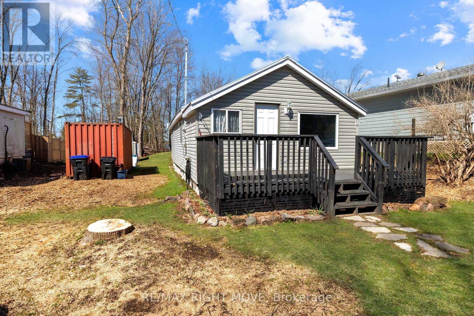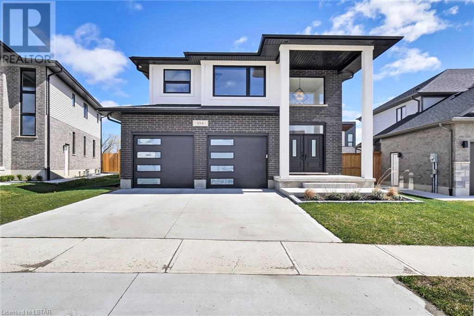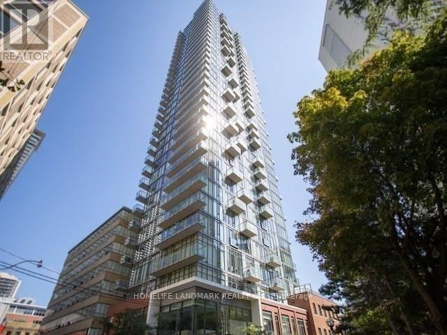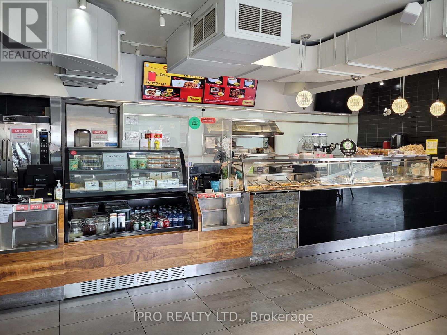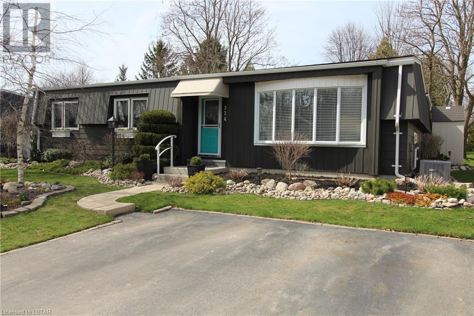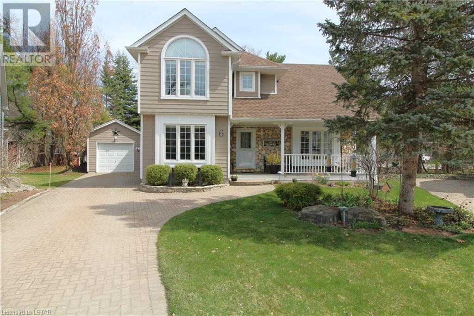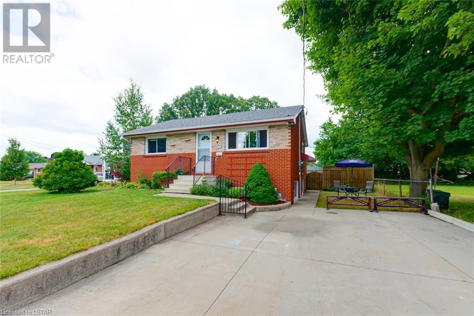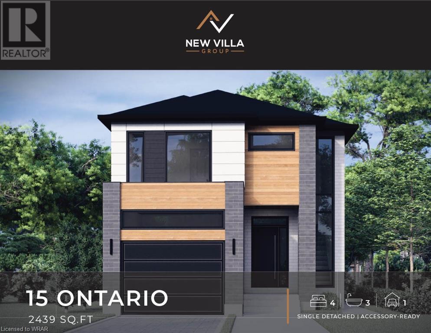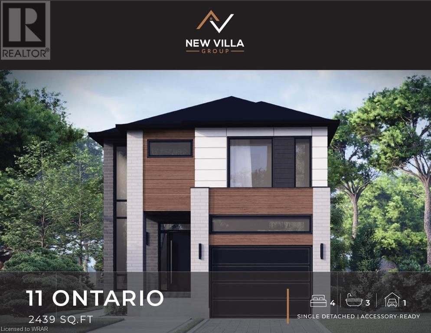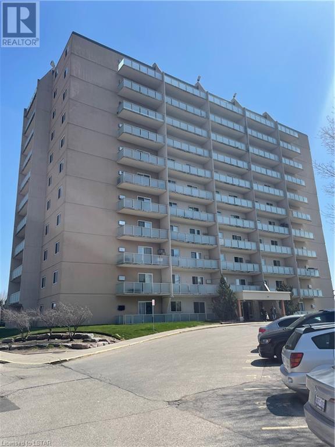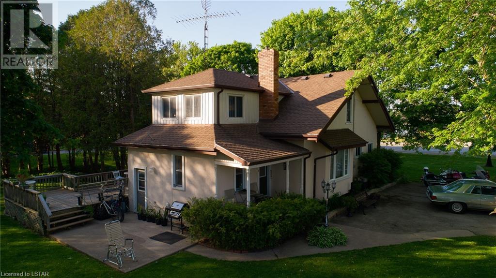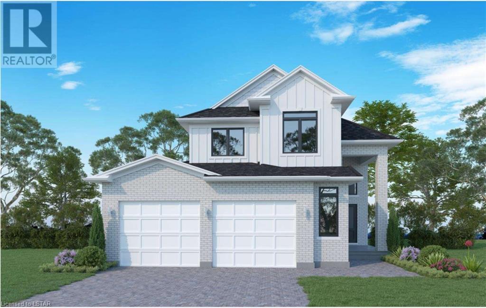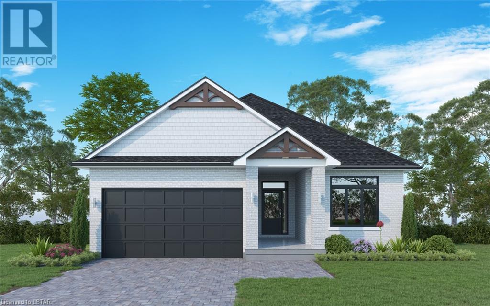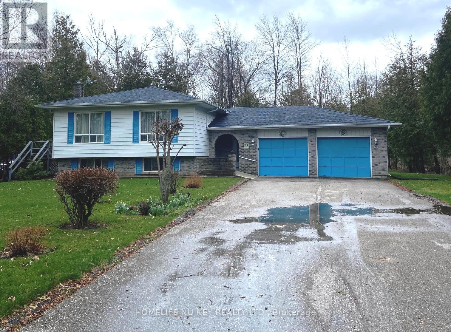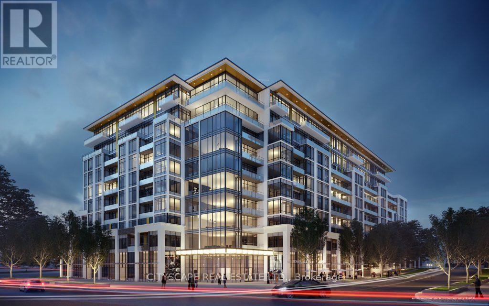2102 Glenforest Cres
Oakville, Ontario
Welcome to a captivating living experience that transcends the ordinary! Newly custom-built residence offering over 7,450 sq ft of curated living space magnificently set on a 100 x 150 manicured lot with pool and triple car garage. This 4+1 bedroom, 6.1 bath home exudes elegance and refinement. The interplay of textures, materials, thoughtful finishes and detailing makes every room a showcase of modern luxury. At the heart of the home is the open concept kitchen featuring oversized commercial grade appliances with double oven, with a fully equipped hidden pantry room like none other. Finely crafted full height seamless cabinetry and a large quartz island make for an ideal entertainment space. The kitchen flows through the generous breakfast room into a light filled great room with 16 ft floor to ceiling windows and numerous sliders. Perhaps one of the most special features of this home is the stunning dining room located in a private wing adorned with a wine feature-wall, 16 ft ceiling, dedicated servery and expansive windows. The upper level offers a private double door entry to the primary suite. 5-piece en-suite with heated large format, porcelain tiles, curbless shower and freestanding bathtub. The walk-in closet featuring custom floor to ceiling seamless cabinetry with integrated lighting and smoked glass display shelving. 3 large bedrooms with walk-in closets and en-suites. A spacious laundry room with task sink and plenty of storage completes this floor. A sophisticated lower level with Radiant heat floors, oversized walk-up, bedroom with en-suite glass framed gym, steam shower, sauna, wet bar with all the fixings & a plush private theatre. Thoughtfully appointed outdoor living spaces including a covered porch with double sided fireplace, outdoor kitchen with large built in BBQ and salt water pool with 2 deck fountains. And exceptionally tasteful home with timeless modern appointments rooted in function, good taste, and expert craftsmanship. (id:41954)
55 Chisholm St
Oakville, Ontario
For the discerning few, step into a realm of unparalleled luxury and sustainability at 55 Chisholm St, Oakville. Nestled in West Harbour, steps to the lake access of Tannery Park, and magical Downtown Oakville, this iconic residence seamlessly blends old-world elegance with modern innovation. Discover a meticulously crafted residence that exudes sophistication and comfort. Central to the home stands the exquisite soapstone fireplace with all rooms surrounding it effortlessly flowing into each other. Your Scavolini kitchen with Miele appliances serves as the heart of the home and will delight the most sophisticated of home chefs. Not a day will go by without you discovering something new in the whimsical touches that abound. From a three-dimensional stairwell wall, custom ironwork to natural plaster walls, every element speaks to the meticulous attention to detail and dedication to craftsmanship and quality that defines this exceptional property. Upstairs you will find 3 bedrooms and 2 bathrooms with the primary enjoying its own private outside terrace space. Ascend another floor to enjoy your treetop lookout terrace. Your lower level is a testimony to artistry as you appreciate the beauty of the exposed original stone foundation, and boasting a huge den, bedroom, luxurious bathroom, gym, laundry and cedar lined wine cellar. Venture outdoors and find yourself in your own private sanctuary. A lush backyard retreat complete with firepit area, sauna, outdoor shower, outdoor kitchen and dining area, perfect for entertaining or unwinding in style. Your exterior offers an astounding 9 seating areas to relax and unwind. Designed with environmental consciousness in mind, this home incorporates cutting-edge green concepts and sustainable practices. From geothermal heating and cooling, energy recovery ventilation and rainwater harvesting, every feature prioritizes sustainability without compromising on luxury. 55 Chisholm St is reserved for those who seek the extraordinary. (id:41954)
#2312 -103 The Queensway
Toronto, Ontario
Rarely Available, Gorgeous 944SF Corner Unit With 2 Bedrooms, 2 Baths and 1 Conveniently Located Parking Spot. Magnificent Open-Concept Design Includes Modern Kitchen With Oversized Island and Floating Pantry. Primary Bedroom Features an Ensuite Bathroom and a Walk-Through Closet With Double Hangars. Additional 197SF Walkaround Balcony Has 3 Entrances, Solar Lighting, and Amazing Views of High Park, CN Tower, and Lake Ontario. Extremely Bright Unit With Expansive Floor to Ceiling Windows and Custom Window Coverings. Freshly Painted Throughout (2024) With Newer Appliances (2019), High Efficiency Full Size Washer and Dryer, New Bedroom Carpeting (2024)and Updated Lighting. Unbeatable Location With Public Transportation at Your Doorstep, and Immediate Walking Access to Lake Ontario, High Park, Humber Path, and Bloor West Village. Endless Building Amenities Include 24-HourConcierge, Indoor/Outdoor Pools, 2 Gyms, Tennis Courts, Multiple Dog Runs, On-Site Daycare, Theatre/Games/Party Rooms. **** EXTRAS **** Very Flexible Closing! Top School District Including Swansea Junior and Senior Public School &Humberside Collegiate Institute. (id:41954)
486 Gill St S
Orillia, Ontario
Are you in search of a fully equipped rental opportunity? Look no further than this legal duplex, ideally situated just a 5-minute walk from Lake Simcoe on Gill Street in the sought-after South Ward. Boasting 5 bedrooms and 2 bathrooms, this property offers versatility and potential. The main floor features 3 bedrooms along with a fully updated bathroom, kitchen, floors, paint, and a charming sunroom adding an extra 149 sq ft of living space. Additionally, there's a detached garage/workshop measuring 16 x 24 with hydro, currently serving as a games room complete with a pool table, dart board, and bar. Notable upgrades include new windows, garage door, metal roof, insulation, and rubber floor in the garage. The lower unit comprises 2 bedrooms and a fully upgraded bathroom, providing ample living space. The standout feature of this property is its expansive yard measuring 50x167, offering tremendous potential for future development. With the zoning and lot size permitting an additional dwelling unit, you have the option to construct another house at the rear or convert the garage into another rental unit to maximize your return on investment. Recent upgrades include a new roof in 2018, new eaves trough, fascia, and soffit in 2020, a 200amp electrical panel in 2020, a new hot water tank in 2020, and retaining walls both front and back. Don't miss out on this exceptional opportunity schedule a showing today to explore the possibilities! (id:41954)
113 Centre St
Essa, Ontario
Top 5 Reasons You Will Love This Home: 1) Beautiful, like-new home established in a sought-after neighbourhood 2) Peace of mind offered with a fully finished basement, equipped with room for making memories with family and friends or to create an in-law suite 3) Exquisite chefs kitchen boasting a stone countertop, a custom backsplash, a breakfast bar, and custom pantry cabinets 4) Enjoy the outdoor living space presenting a fully fenced yard and eye-catching landscaping featuring a stone patio and walkways 5) Centrally located, in proximity to local shopping opportunities, restaurants, schools, and more. 3,931 fin.sq.ft. Age 10. Visit our website for more detailed information. (id:41954)
62 Maple Ave
Toronto, Ontario
A Home Of Unparalleled Luxury & Meticulous Craftsmanship, Where Every Detail Has Been Thoughtfully Designed To Elevate Your Living Experience in Prime Rosedale. The Foyer Sets A Sophisticated Tone, Leading To A Main Level w/ An Impressive Entertainer's Dining Area Featuring A Built-In Bar. The Culinary Dream Kitchen Boasts Regal Cabinetry, Porcelain Slab Counters, An Expansive Island, Coffee Bar, & More, Creating A Contemporary Atmosphere That Leaves A Lasting Impression. The Family Rm, Open From The Kitchen, Features An Eye-Catching Vapor Fireplace & Large Windows w/ A Sliding Door W/O To A Professionally Landscaped Yard & Deck. The 2nd Flr Offers A Primary Retreat w/ Fireplace, Ensuite & Sprawling W/I Closet, Along With A Versatile Space For A Bedroom, Gym, Or Lounge, Plus A Balcony Overlooking The Front Yard. The 3rd Lvl Has 2 Addt'l Bedrms And Sitting Area/Office, The Perfect Haven For Teens Or Growing Kids. The Lwr-Lvl Includes 2 Sizable Bedrms & A Spacious Rec Area w/ Wet Bar. **** EXTRAS **** From Foyer To Bedrms, Each Rm Reflects A Commitment To Excellence In Design & Function. This Home Features Heated Flrs, Security Cameras, En-Suite Bathrooms, And An Array Of Outstanding Home Amenities That Will Surely Impress! Must Be Seen! (id:41954)
#905 -318 Richmond St W
Toronto, Ontario
Ready To See Your Dream Home? This Is A Stunning, Large, and well-maintained 1 Bed, 1 Bath W/ Premium Finishes And Modern Design! Located at the end of The Corridor and the Only Unit, You Will get the Privacy and Safe from Other Occupants Walking past the Unit!! Open Balcony Facing North with Unobstructed View over Queen West! Bright And Airy Throughout With Lots of Natural Light. Wood Floor Throughout. Gorgeous Kitchen W/ Ample Cabinetry, Backsplash, Integrated Fridge & Dishwasher. Spacious Master Bedroom With Large Closet Space. Located in Downtown Core Entertainment/Financial District. Steps To Queen St. Shopping Area, TTC, Restaurants & Bars, Nightlife, Movie Theatre, And Fitness Clubs (i.e. Barrys and Goodlife). **** EXTRAS **** Owner Occupied!! Maintained to Perfection Unit!! You Will not Want to Miss out! This is One of the Biggest 1BR Floor Plan in the Building. (id:41954)
1142 Shaw St
Oakville, Ontario
Amazing modern custom home on a big lot with a beautiful layout with tones of the upgrades, Showcasing Interior Finishes and exceptional Modern Finishes, Open Concept Layout with 10 Foot Ceilings on the main floor flooded With Light From Floor To Ceiling Windows, modern kitchen with Thermador appliances and Quartz Counters top, family room open to above with gas fireplace, Open-Riser Staircase With Glass Panels,6 skylights with remote to close it, heated floor in all bathrooms in the second floor, nice Master bedroom with amazing view to inground pool on the backyards, modern light fixtures with tones of pot lights, walk up finished basement with heated floor, mall kitchen with wine rack and fireplace in the basement, inground pool with interlock and In-ground sprinklers in the back and front yard. Nice lighting outside, built-in surround system with a security system, with all these still there are lots you will see when you go inside the house. **** EXTRAS **** All Thermador appliances, all light fixtures, all swimming pool equipment, all window frame and glasses in the garage, all appliances in the basement. (id:41954)
2502 Burnford Tr
Mississauga, Ontario
If you're looking for a conveniently located, education-rich, family-friendly detached house with great layout, then 2502 Burnford is your best choice! Steps to John Fraser, St. Aloysius Gonzaga and other top ranking schools; Walking distance to Erin Mills Town Centre, Credit Valley Hospital, Erin Meadows Community Centre, super markets, restaurants and various amenities; Close to Highway 403, 401 and UTM; Hardwood floor on both levels; Both dining room and living room flooded with ample natural light through large windows; The kitchen features granite counter and plentiful storage space; Breakfast and family rooms overlooking landscaped backyard; Master bedroom offers spacious space with an ensuite bathroom, while other three bedrooms are appropriately sized and functional; Fully finished basement with gas stove for cozy family entertainment and a separate area for exercises. Just move in and enjoy! **** EXTRAS **** Owned Hot Water Heater (2023); Central Vac Installed; Remote Control Garage Door Opener; All Existing Window Coverings, Appliances and Elf's; (id:41954)
7570 Rama Rd
Ramara, Ontario
Attention first time home buyers! Available immediately is a quaint 2 bedroom, 1 bathroom home in the Floral Park area - just steps from Lake Couchiching and minutes from Washago and Orillia. Showcasing a large 51ft x 217ft lot, this property provides ample room for expansion and enjoyment. With vaulted ceilings, a steel roof, vinyl windows, water treatment system and laminate flooring, this home showcases upgrades throughout and is move in ready. Just a short walking distance to a public lake access and dock, this property is in the perfect location to enjoy everything this area has to offer! If youre looking for an income property, a summer cottage or your first time home, dont let this one pass you by! (id:41954)
104 Crestview Drive
Middlesex Centre, Ontario
Introducing your ideal home in Kilworth, where luxury and comfort combine effortlessly. This stunning 4-bedroom, 3-bathroom property is packed with high-end upgrades, making it a dream come true for any homeowner. Step inside through the impressive Double Oak Front Doors and onto beautiful hardwood floors that stretch throughout the entire home. The spacious living areas are flooded with natural light, complemented by modern window frames. The 8' Waterfall Kitchen Island, adorned with elegant quartz countertops, provides ample space for culinary creations and casual gatherings alike. Equipped with top-of-the-line Kitchenaid Commercial Appliances, every meal becomes a culinary masterpiece. The in-suite bathroom features heated flooring, ensuring your comfort even on the coldest of days. Louvolite Motorized Shades offer privacy and convenience at the touch of a button, and you can control the entrance, lights, and temperature. Outside, the allure continues with a fully finished fence and deck, providing the perfect setting for outdoor gatherings and relaxation. A concrete driveway leads to a spacious 2-car garage, offering ample parking and storage space for vehicles and belongings. With water softener and reverse osmosis systems already installed, convenience and quality are assured in every aspect of daily life. (id:41954)
#3001 -75 St Nicholas St
Toronto, Ontario
Luxurious Nicholas Residences. Fantastic Location, Yonge/Bloor/Bay. Steps To University of Toronto, Bloor/Wellesley Subway, Yorkville, Shopping/Dinning/Entertainment. Lakeview Spacious Designer Sun Filled Condo. Amazing Amenities. Party Rm/Terr. 24 Hr. Concierge. Gym, Theatre, Study, Lounge. Modern Open Concept Perfect Living Space For Students/Young Professional **** EXTRAS **** All Existing Appliances: Stove, Fridge, Dishwasher, And Microwave, and Window Covering (id:41954)
3793 Bathurst St E
Toronto, Ontario
Fully Equipped Restaurant For Sale in Busy Toronto Location. Corner Unit with great signage, exposure and traffic count. Can be converted to any approved food type. The Business name and brand is not included in the sale. Full Basement. **** EXTRAS **** List of Chattels and Equipment available. (id:41954)
334 Wyldwood Lane
Grand Bend, Ontario
Site built updated bungalow in the land leased community of Grand Cove. Situated on a quiet street backing onto green space, this location is hard to beat. Great curb appeal with nicely landscaped gardens surrounding the home while the property also includes mature trees, natural privacy with a row of cedars and a great backyard with patio space to enjoy nature. Inside this Newcastle plan features an open design, large room sizes and flowing with natural light. The living room showcases a large bay window, gas fireplace and stone surround. Two tone cabinetry in the kitchen with pot lighting, stone backsplash, stainless steel appliances and pantry cupboard. Dinette off the kitchen overlooking the living room. At the back of the home, you have an added-on den giving you extra living space with views of the backyard and patio doors leading to your spacious 3 season sunroom. Primary bedroom suite includes a trimmed accent wall with walk in closet and updated ensuite with laundry. Guest bedroom allows friends and family to visit with the updated main floor bath completing the home. The home is meticulously maintained (almost all the windows replaced in the last 3 years!) and beautifully finished. Grand Cove Estates is a land lease community located in the heart of Grand Bend. Grand Cove has activities for everybody from the heated saltwater pool, tennis courts, woodworking shop, garden plots, lawn bowling, dog park, green space, nature trails and so much more. All this and you are only a short walk to downtown Grand Bend and the sandy beaches of Lake Huron with the world-famous sunsets. Come view this home today and enjoy life in Grand Bend! (id:41954)
6 Harbour Park Court
Grand Bend, Ontario
The enclave of Harbour Park court is one of Grand Bend’s top choices for location with a classic beach town vibe situated in a quiet cul de sac just steps to South Beach, Grand Bend’s blue flag designated marina and the downtown Main Street. Situated on the largest lot in the community, this home has great curb appeal with the interlocking brick drive, stone clad front entry, covered front porch, detached garage and landscaped gardens. The backyard offers lots of privacy, landscape lighting, huge deck for entertaining and a sizable yard with mature trees. Step inside this Johnstone built 2 story home and you’re greeted with a spacious design flowing with natural light, freshly painted in neutral colors. The main floor includes engineered bamboo flooring throughout featuring a great room with 18’ cathedral ceilings, gas fireplace and stone surround. Kitchen with granite countertops and tile backsplash. Dinette includes patio doors to the 3 season sunroom as well as the deck both overlooking the back yard. The main floor also includes a bedroom overlooking the front yard with a cheater ensuite (main floor bathroom) and main floor laundry off the kitchen. Walk upstairs and you have 3 large bedrooms and 2 full bathrooms including the primary bedroom suite with a walk-in closet and ensuite. The full basement includes a finished family room for extra living space. The downstairs also has a workshop or hobby room (that could be a 5th bedroom), roughed in 2-piece bathroom and room for storage of everyday essentials. This home has it all plus some of the items you can’t see at first glance are the green lawn all summer long from the irrigation system and the low maintenance exterior thanks to the hardie board siding and leaf filter gutter guards. Come enjoy life by the Beach with a private setting and close to all of Grand Bend’s amenities. (id:41954)
1752 Seeley Drive
London, Ontario
Discover an exceptional turnkey investment opportunity! This property features two residences, each with independent living spaces complete with a cozy living area, a fully equipped kitchen, a modern bathroom, convenient in-suite laundry facilities, and two inviting bedrooms. Ample parking, a fenced yard, and a multi-level deck off the upper floor, enhance the appeal. Current tenants are eager to stay, are paying market rents, which offers immediate rental income. This dwelling also has an up-to-date city Rental License. Don't miss this chance for a legal and lucrative rental investment in a prime location! (id:41954)
15 Ontario Street
Cambridge, Ontario
ANOTHER CUSTOM QUALITY NEW VILLA GROUP BUILD! This modern spacious 4 bedroom 2439sq ft home has a flawless floor plan and is located in a mature Hespeler location close to great schools, all amenities and quick 401 access. This home features a large open concept main floor with custom kitchen cabinets and a large centre island all with quartz counter tops. Spacious great room with engineered hardwood flooring and over sized sliding glass doors. Main floor office or mud room. Gorgeous 2 story front entrance with solid wood staircases and upgraded spindles and railings. The second floor does not dissapoint with a spacious primary bedroom with a large walk in closet and luxurious ensuite with double sinks, glass shower and a stand alone soaker tub. The additional bedrooms are spacious with two of the bedrooms sharing a jack and jill bathroom with double sinks. Second floor laundry. The basement comes complete with large windows and a separate side entrance. Looking for an accessory unit? We have plans for a complete full 2 bedroom unit at an additional cost. This home comes complete with the full 7 year Tarion Warranty allowing the purchaser peace of mind for years to come. (id:41954)
11 Ontario Street
Cambridge, Ontario
ANOTHER CUSTOM QUALITY NEW VILLA GROUP BUILD! This modern spacious 4 bedroom 2439sq ft home has a flawless floor plan and is located in a mature Hespeler location close to great schools, all amenities and quick 401 access. This home features a large open concept main floor with custom kitchen cabinets and a large centre island all with quartz counter tops. Spacious great room with engineered hardwood flooring and over sized sliding glass doors. Main floor office or mud room. Gorgeous 2 story front entrance with solid wood staircases and upgraded spindles and railings. The second floor does not dissapoint with a spacious primary bedroom with a large walk in closet and luxurious ensuite with double sinks, glass shower and a stand alone soaker tub. The additional bedrooms are spacious with two of the bedrooms sharing a jack and jill bathroom with double sinks. Second floor laundry. The basement comes complete with large windows and a separate side entrance. Looking for an accessory unit? We have plans for a complete full 2 bedroom unit at an additional cost. This home comes complete with the full 7 year Tarion Warranty allowing the purchaser peace of mind for years to come. (id:41954)
573 Mornington Avenue Unit# 509
London, Ontario
Terrific one bedroom plus den unit with brand new vinyl plank flooring and LED lighting, ready for immediate occupancy. Conveniently situated close to public transit, Oxbury Mall and Fanshawe College. Located on the fifth floor, with northern exposure. The condo fees include all your utilities and super low taxes of $1154/year. (id:41954)
12613 Furnival Road
Rodney, Ontario
Well maintained home situated on nearly 5 acres of land. Spacious shop spanning over 3000 sq ft and a picturesque treed lot. Home features 3 bedrooms, 2 bathrooms, main floor laundry, and kitchen with patio doors that lead to a large deck, private back yard and concrete patio. The main floor bathroom includes a standing shower and is situated off the mudroom. Entertain in the generously sized dining room, with a gas fireplace, adjacent to the cozy living room. One bedroom is located on the main floor, while the other two can be found on the second level. Upstairs is a spacious bathroom equipped with a tub and double vanity. Outside, the beautiful mature lot, offering abundant green space and a sprawling driveway that leads to the expansive shop. The shop itself is a haven for home-based businesses or hobbyists, featuring a showroom, two bathrooms, loft storage, 2-post hoist and a kitchen area. Large open space showroom perfect for gathering with friends and family, Potential Granny suite/Additional dwelling, or a personal retreat—it even includes air conditioning and gas heating. A single detached garage and fenced compound offer further convenience. Lastly, just past the vegetable garden, revel in over 3 acres of wooded treed lot situated at the rear of the property. This expansive space is perfect for hunting, camping, leisurely walks, or simply enjoying the privacy and freedom it affords. Easily accessible with a 1 min. commute to Highway 401 and a convenient location between Chatham and London. (id:41954)
Lot 33 Sullivan Street (Off Bluewater #21) Street
Grand Bend, Ontario
TO BE BUILT! Tasteful Elegance.This 2138 sqft 2 Storey is Magnus Home's-Amethyst Model. It sits on a 49 ft standard lot in the New SOL HAVEN sub-division in Grand Bend. With 4 bedrooms & 2.5 baths, there are more styles to choose from. Spacious Great room lots of windows to light up the open concept Family/Eating area & kitchen with sit- around Island. The Dining room has a walk-out to the deck area for dinners on the deck. 9 ft ceilings on the main floor and premium Engineered hardwoods on main and hallways-carpet in bedrooms and ceramic in Baths. Handy Mudroom off garage with Laundry and 2 pc. All baths have custom glass, tiled showers! Many models to choose from with larger lot sizes and premium choices if you choose. This home has a handy separate entrance to garage stairway down to an entrance to the extra-deep almost 9 ft. basement for a potential In-law suite (or family visits). The unfinished basement is yours to finish or have Magnus finish it for you. Alternate model with 2nd floor laundry or 3rd bath. Let Magnus Homes Build your Dream Home in the relaxed friendly neighbourhoods of 'The Bend'! Wide array of quality colour coordinated exterior & interior materials from builder’s samples and several upgrade options to choose from. The lot will be fully sodded and a drive for plenty of parking for your entertaining as well as the 2 car attached garage. Many larger Premium lots, backing onto trees, ravine and trails to design your custom Home. Start to build your Home with Magnus homes this fall late fall. Great neighbourhood with country feel - Close to the Golf course, restaurants, walk to the grocery store and the beach for Healthy living! The Pinery has Wooded trails & Plenty of community activities close-by. We'd love to help you Build the home you hope for - Note: Listing agent is related to the Builder/Seller.We're looking forward to a Spring Start-Build in Sol Haven with Magnus today Where Quality comes Standard & Never miss a Sunset! (id:41954)
Lot 17 Dearing Drive (Off Bluewater #21) Drive
Grand Bend, Ontario
TO BE BUILT! Tasteful Elegance.This 1800 sqft One floor Magnus Home-Orchid Model Bungalow sits on a 49 ft standard lot in the New SOL HAVEN sub-division in Grand Bend. With 3 bedrooms & 2 baths, there are 2 styles to choose from. Great room with 10 ft ceilings, lots of windows to light up the open concept Family/Eating area & kitchen with sit- around Island. The Great room has a walk-out to the deck area for dinners on the deck. 10 ft ceilings on the main floor and premium Engineered hardwoods on main and hallways-carpet in bedrooms and ceramic in Baths. All baths have custom glass showers! Many models to choose from with larger lot sizes and premium choices if you choose. This home has a handy garage stairway down to a separate entrance to the extra-deep almost 9 ft. basement for a potential In-law suite (or family visits). The unfinished basement is yours to finish or have Magnus finish it for you. There is also two 1600 sq ft Bungalow plans and a bungaloft & 2 storey ranging from 2000 sq ft and up. Let Magnus Homes Build your Dream Home in the relaxed friendly neighbourhoods of 'The Bend'! Wide array of quality colour coordinated exterior & interior materials from builder’s samples and several upgrade options to choose from. The lot will be fully sodded and a drive for plenty of parking for your entertaining as well as the 2 car attached garage. Many larger Premium lots, backing onto trees, ravine and trails to design your custom Home. Start to build your Home with Magnus Homes, this fall 2024/winter2025 Great neighbourhood with country feel - Close to the Golf course, restaurants, walk to the grocery store and the beach for Healthy living! The Pinery has Wooded trails & Plenty of community activities close-by. We'd love to help you Build the home you hope for - Note: Listing agent is related to the Builder/Seller.We're looking forward to a Spring Start-Build in Sol Haven with Magnus today Where Quality comes Standard & Never miss a Sunset! (id:41954)
631 Lockhart Rd E
Innisfil, Ontario
Country Living! This charming raised bungalow features a bright open concept living & dining area, galley kitchen, 2 spacious bedrooms and 5 piece bathroom on main level, the lower level is finished and offers a huge family room with large windows, gas fireplace and a 3rd bedroom or office. Situated on a large 100' x 250' private treed lot and walking distance to lake simcoe. VTB may be considered. (id:41954)
#815 -407 Dundas St W
Oakville, Ontario
Introducing district Trailside West. Oakville's newest condominium development! Step into this lower penthouse boasting 2 bedrooms, 2 bathrooms, and stunning upgrades complemented by partial lake views. Indulge in the opulent kitchen featuring quartz countertops, a designer backsplash and stainless steel appliances. Nestled in the prestigious district enclave, this stylish unit exudes sophistication with 24-hour concierge service and top-tier amenities. Embrace the convenience of nearby shiopping centres,, dining establishments, the sixteen mile sports complex, Lions Valley Parks, and scenice nature trails. With close proximity to the hospital and easy access to the QEW, 403, and 407, this residence offers unparalled accessibility.NOT AN ASSIGNMENT SALE **** EXTRAS **** SS refrigerator, SS stove, SS dishwasher, laundry (id:41954)







