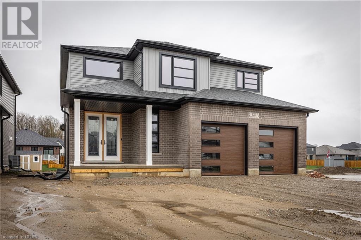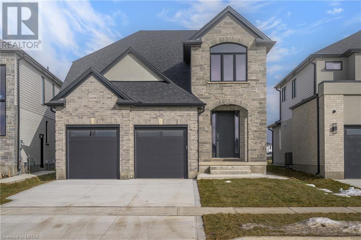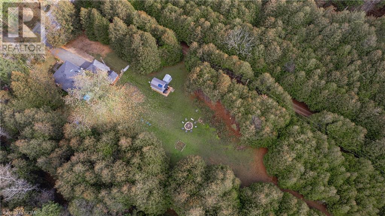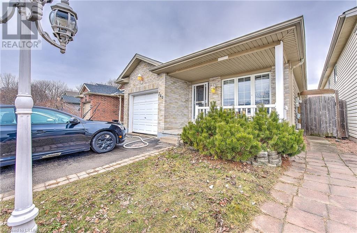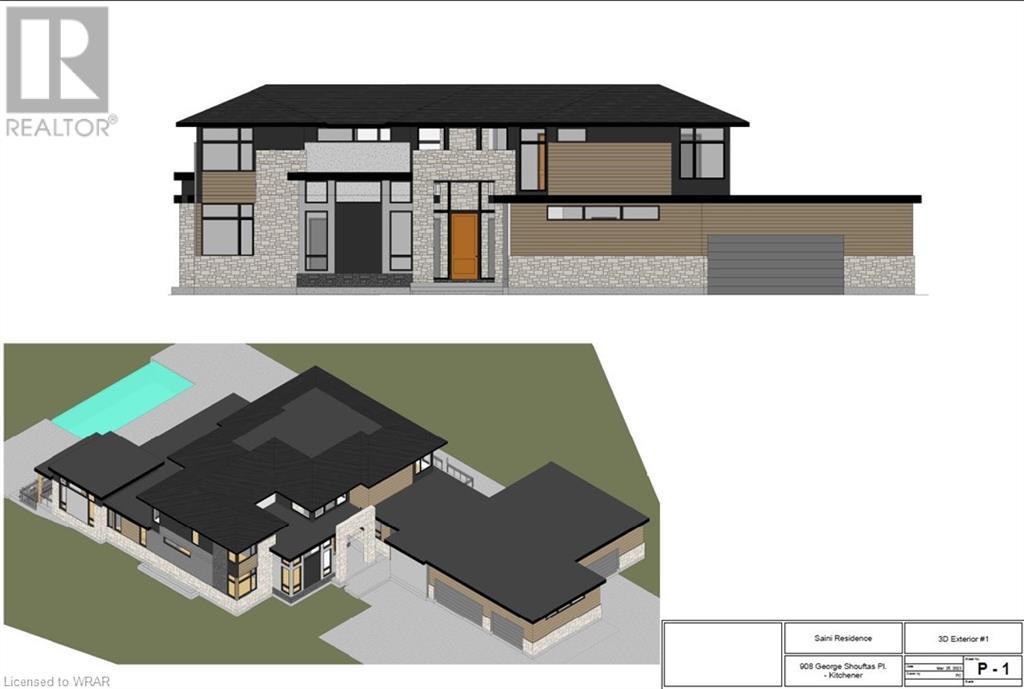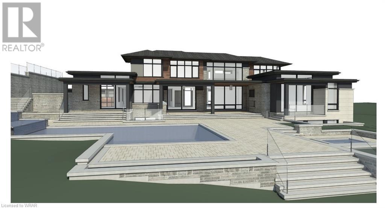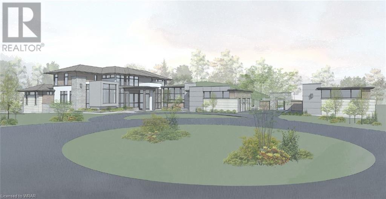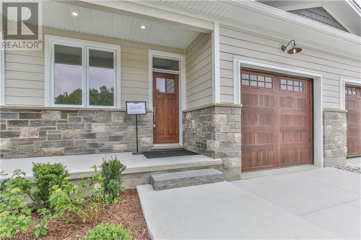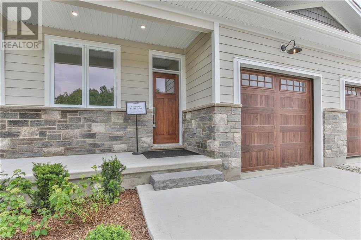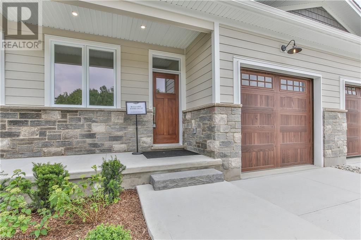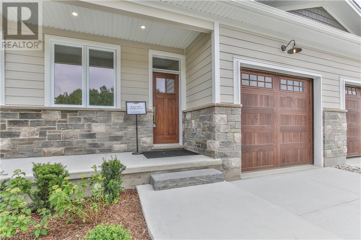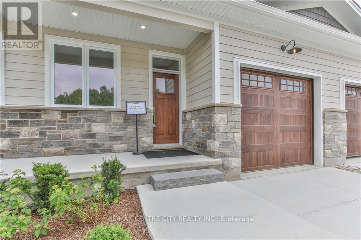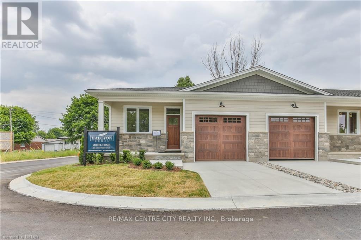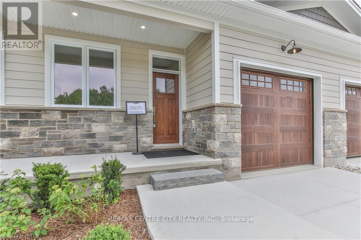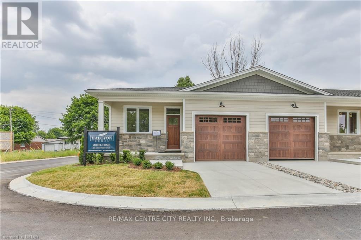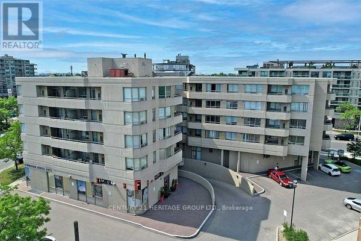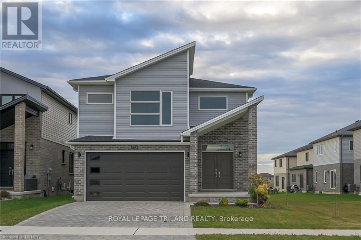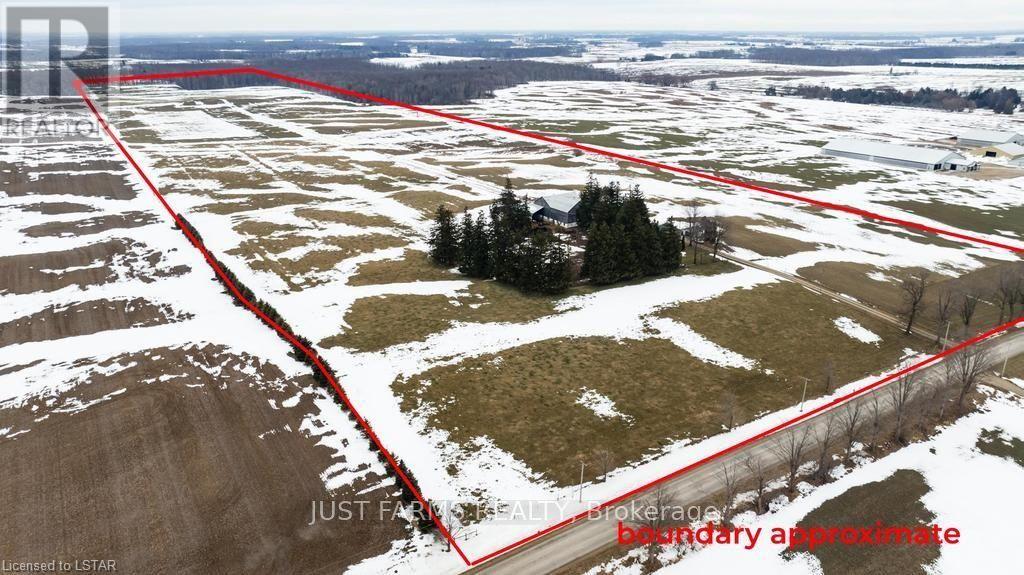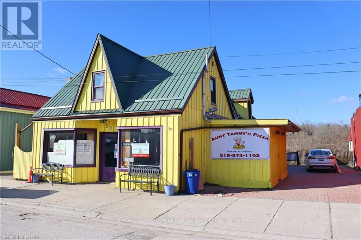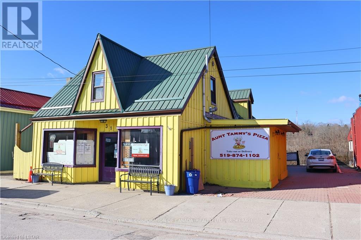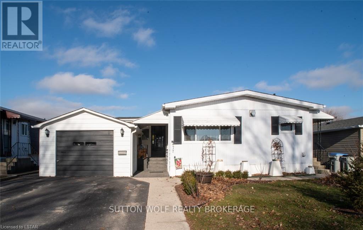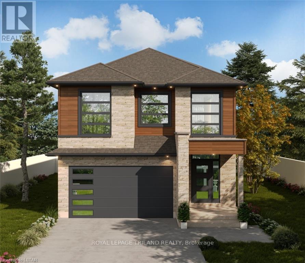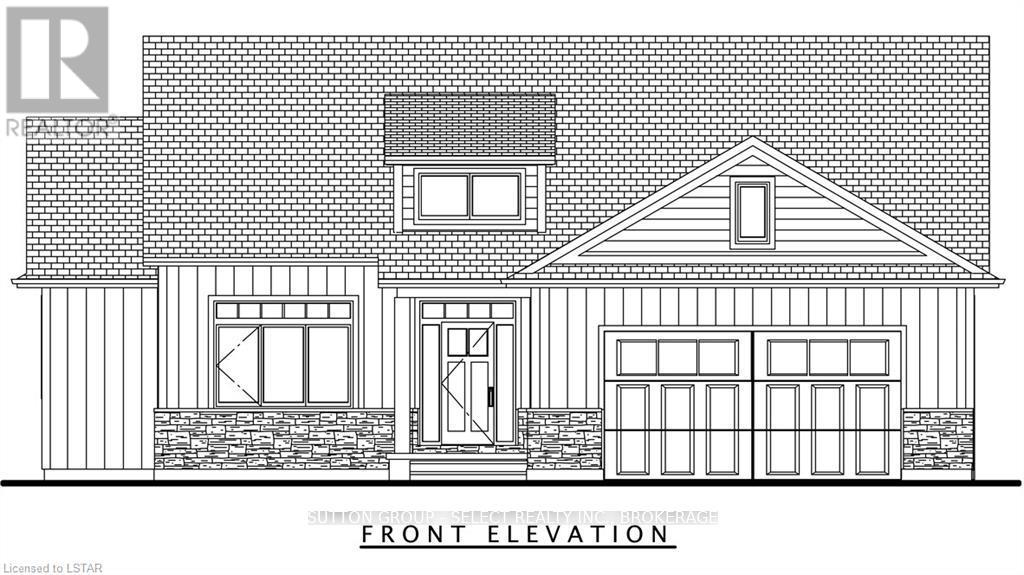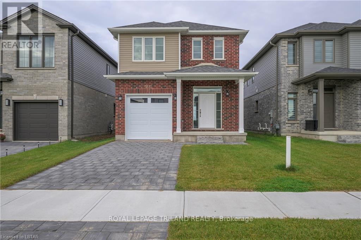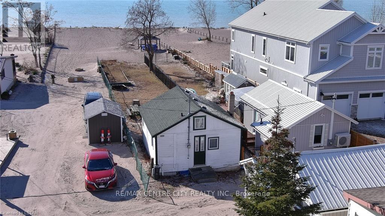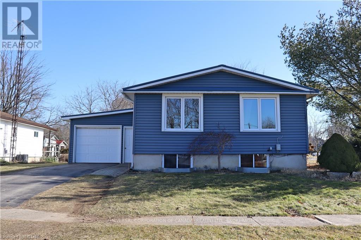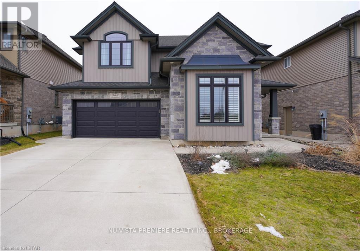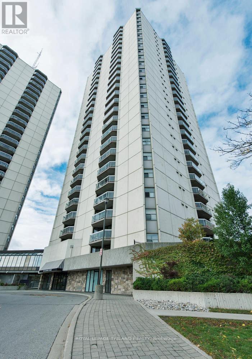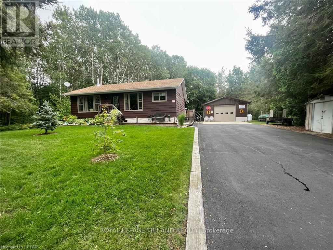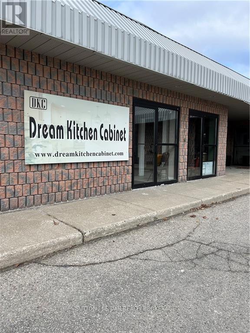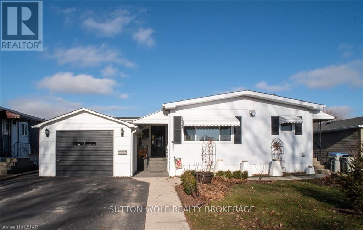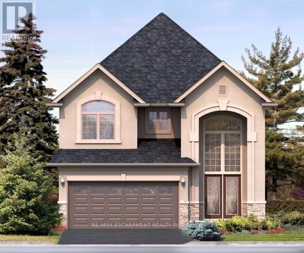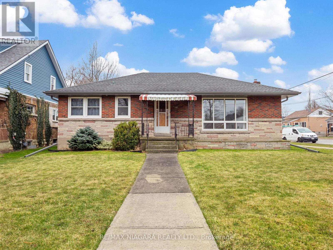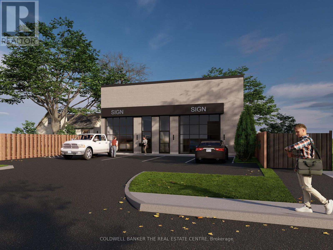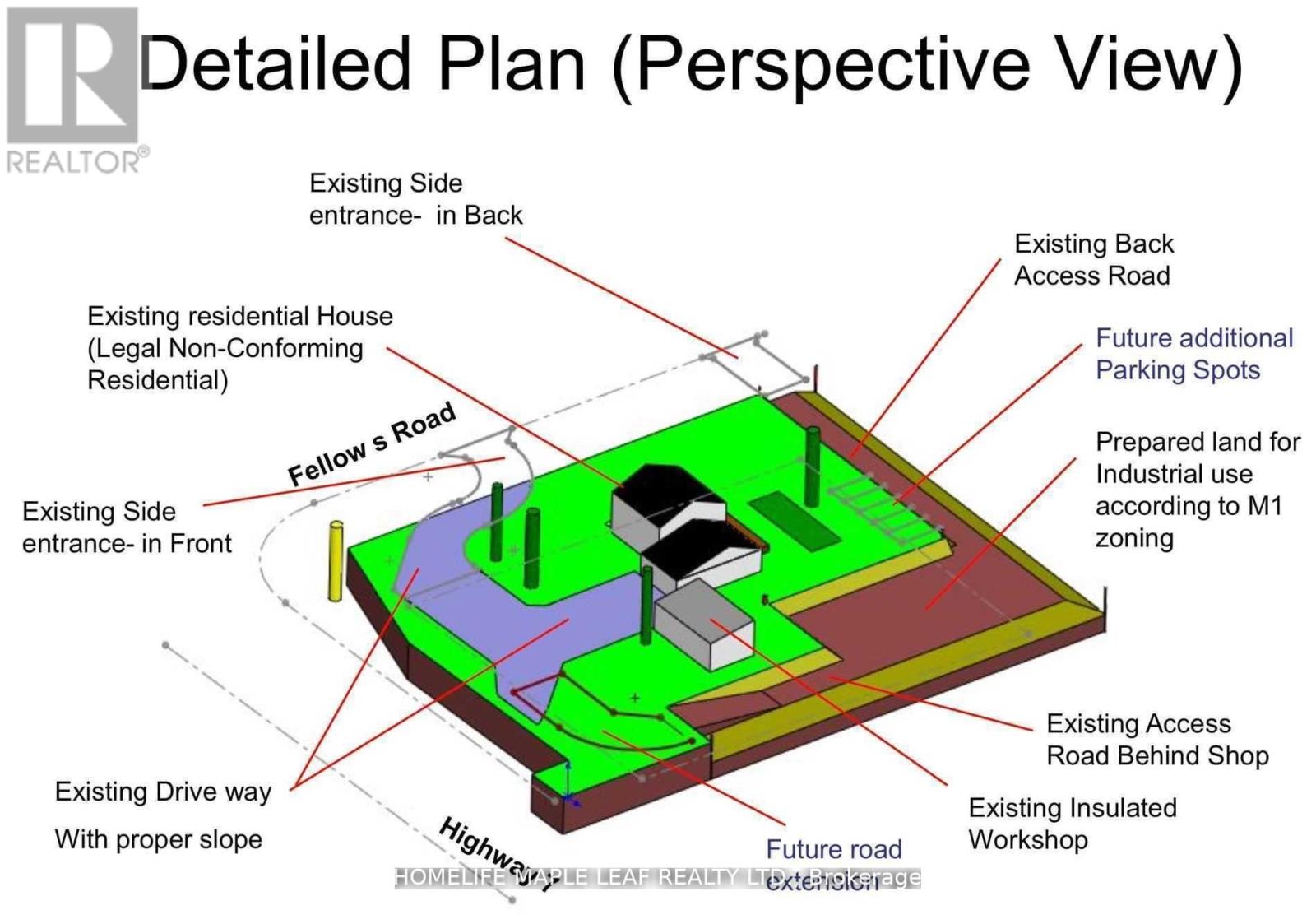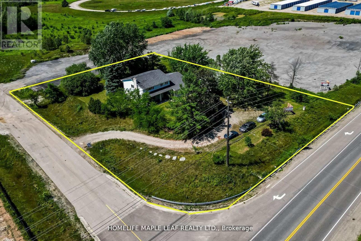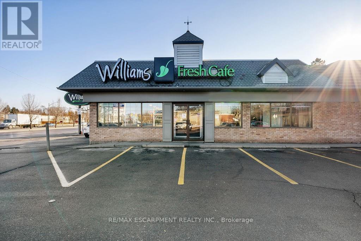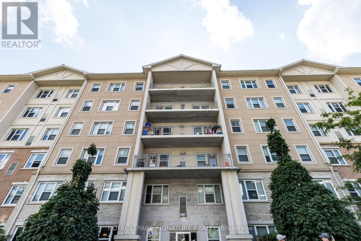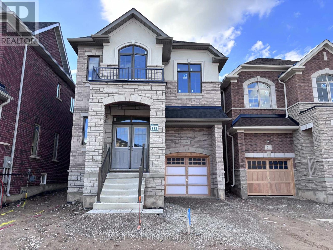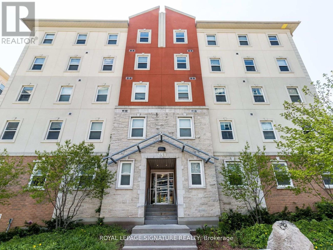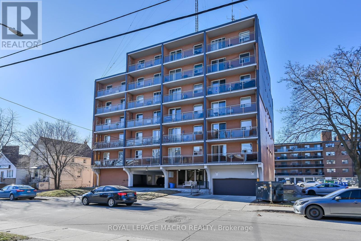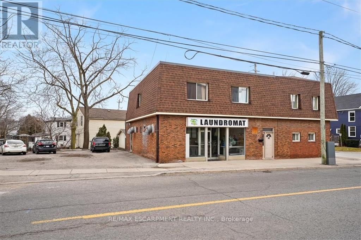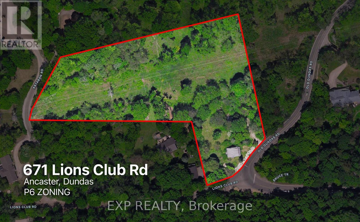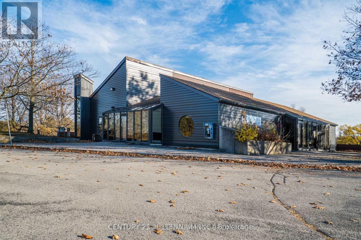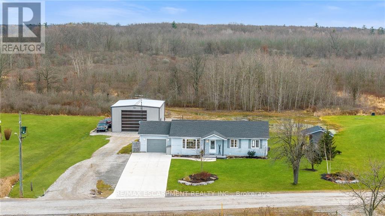176 Foxborough Place
Thorndale, Ontario
Presenting 176 Foxborough Place, a jewel in the highly sought-after Thorndale community. This newly crafted single-family residence encompasses over 2,200 sq ft of living space, offering a harmonious blend of rural tranquility and urban convenience. Boasting 4 bedrooms, 2.5 baths, and a double-car garage, this home grants convenient access to a spacious backyard through its rear door, a canvas for your landscaping imagination. The main floor unfolds with an open-concept layout, 9 ft ceilings, and a stylish kitchen featuring quartz countertops, stainless steel appliances, a sizable island with a breakfast bar, and ample cupboard space. Hardwood flooring and ceramic tiles add an extra layer of refinement to the main living and wet areas. The luminous living room, complemented by an electric fireplace, sets the stage for delightful gatherings. Upstairs reveals 4 generously-sized bedrooms, 2 full baths, and a laundry room for added convenience. Enhancing its curb appeal, a captivating paver stone driveway welcomes multiple vehicles with durability and charm. Ideally located just a brief 15-minute drive from London, this residence is in proximity to excellent schools, shopping, playgrounds, and a community center. Secure your exclusive viewing now to experience firsthand why Thorndale remains a highly coveted community. (id:41954)
2688 Heardcreek Trail
London, Ontario
Experience luxury living at its finest with the Montebello Model at 2688 Heardcreek Trail in Foxfield subdivision by Bayhill Homes. This 4-bedroom, 2241-square-foot home boasts a range of premium features including 8 ft high doors throughout main level. Enjoy the upgraded kitchen with quartz counters, large island, pull-outs, and ceiling-height cabinets, along with a butler's pantry featuring a sink and cabinetry. The living room showcases a stunning feature wall with a linear fireplace and built-ins. Additional highlights include quartz counters in the butler's pantry, laundry room, and bathrooms, upgraded light fixtures, plenty of pot lights, engineered hardwood floors throughout with ceramic tile in wet areas. Step outside to the covered back porch with lighting and a concrete patio, complemented by a concrete driveway and sidewalk. The property is already sodded and features built-in hardwired speakers on the main floor and outside, hardwired outdoor cameras with a receiver, and a separate side entrance to the lower level. With a second-floor laundry room, ensuite with a double vanity, soaker tub, and glass walk-in shower, this home also offers a Lennox Furnace, Central Air, and Lifebreath system. Enjoy the premium lot with no houses directly behind, backing onto a backyard. Additional premium inclusions including a gas line rough-in for the stove and BBQ, an automatic garage door opener, 45-year shingles, and EV charging rough-in. The sleek black finish hardware on doors and 9-foot ceilings on the main level add the perfect finishing touches to this exceptional home. (id:41954)
14310 First Line
Milton, Ontario
Nestled within a serene landscape, this charming bungalow sits gracefully on a spacious 2-acre parcel of land adorned with a lush canopy of trees, just minutes from Eden Mills, Guelph, Rockwood and Acton. Inside you'll find an inviting living space flooded with natural light thanks to the large windows and skylight. The open-concept layout connects the dining area to the modern kitchen for a culinary enthusiast's dream! Equipped with stainless steel appliances, large kitchen island and ample storage. Outside, the expansive 2-acre property beckons exploration, with plenty of room for outdoor activities such as gardening, hiking (hiking trail just steps away), or simply enjoying the beauty of nature. Towering trees provide shade and privacy, while manicured lawns offer space for outdoor gatherings and al fresco dining. (id:41954)
240 Exmouth Circle
London, Ontario
Welcome Home To 240 Exmouth Cir ! This Gem Of A Home Is Located In The Desirable Location of East London. Well maintained 3 bedroom side split is located on a quiet circle! Main Level has Huge living room / dining room combo. You will fall in Love with Large kitchen with ample storage space, backsplash, and dinette with access to the backyard with Nicely finished multi tier Deck and fully fenced Back yard waiting for your entertainment and private parties. Upper Level comes with 2 spacious bedrooms and a 4pc bath. Fully finished lower levels include a family room, bedroom, 3pc bath, recr room.Single car garage with inside entry, double wide driveway for extra Parking. Only 7-8 minutes to Hwy 401, 2 minutes to Veterans Memorial Pkwy, and close to all other amenities including shopping, parks and schools. (id:41954)
2025 Ashgrove Court
London, Ontario
Escape to a luxurious bungalow retreat on an expansive acre lot in London's sought-after Riverbend - West 5 neighborhood. This stunning property boasts 6 spacious bedrooms, 4.5 bathrooms, and spans 5,056 sq. ft. The open-concept design, vaulted ceilings, and large windows create a bright and inviting atmosphere, flooded with natural light. Indulge in the elegant dining room and entertain with ease in the well-equipped kitchen, featuring a chef's kitchen for culinary enthusiasts. The walkout basement offers versatile space, including a bedroom, recreational and games rooms, a gym, a small kitchen, and a luxurious bathroom. With a triple car garage and ample parking, this serene property provides both convenience and space. The rock-solid construction of this elegant custom home, is built to the highest standards. Don't miss the opportunity to own this exceptional retreat - schedule your viewing today! (id:41954)
908 George Shouftas Place
Kitchener, Ontario
Welcome to 908 George Shouftas Place, Kitchener. This exceptional nearly 0.63 acre plot of land offers an unparalleled opportunity for you to create the home of your dreams. Nestled in the serene and sought-after Hidden Valley neighborhood, this property promises to be a canvas for your imagination. With this generous acreage at your disposal, the possibilities are endless. This is your chance to collaborate with your own builder and design a home that perfectly fits your lifestyle and preferences. Situated on a quiet cul de sac, this land offers the perfect escape from the hustle and bustle of the city, while still being just moments away from all the amenities Kitchener has to offer. Don't miss this chance to shape your future in a serene yet convenient location. The potential is limitless, and the decision is yours. Seize this extraordinary opportunity to transform 908 George Shouftas Place into the home you've always dreamed of. *First 7 photos are renderings* (id:41954)
912 George Shouftas Place
Kitchener, Ontario
Welcome to 912 George Shouftas Place, Kitchener. This exceptional nearly 1.2 acre plot of land offers an unparalleled opportunity for you to create the home of your dreams. Nestled in the serene and sought-after Hidden Valley neighborhood, this property promises to be a canvas for your imagination. With this generous acreage at your disposal, the possibilities are endless. This is your chance to collaborate with your own builder and design a home that perfectly fits your lifestyle and preferences. Situated on a quiet cul de sac, this land offers the perfect escape from the hustle and bustle of the city, while still being just moments away from all the amenities Kitchener has to offer. Don't miss this chance to shape your future in a serene yet convenient location. The potential is limitless, and the decision is yours. Seize this extraordinary opportunity to transform 912 George Shouftas Place into the home you've always dreamed of. *First 6 photos are renderings* (id:41954)
908 & 912 George Shouftas Place
Kitchener, Ontario
Welcome to 912 & 908 George Shouftas Place, Kitchener. This exceptional nearly 2-acre plot of land offers an unparalleled opportunity for you to create the home of your dreams. Nestled in the serene and sought-after Hidden Valley neighborhood, this property promises to be a canvas for your imagination. With this generous acreage at your disposal, the possibilities are endless. This is your chance to collaborate with your own builder and design a home that perfectly fits your lifestyle and preferences. Situated on a quiet cul de sac, this land offers the perfect escape from the hustle and bustle of the city, while still being just moments away from all the amenities Kitchener has to offer. Don't miss this chance to shape your future in a serene yet convenient location. The potential is limitless, and the decision is yours. Seize this extraordinary opportunity to transform 908 & 912 George Shouftas Place into the home you've always dreamed of. *First 7 photos are renderings* (id:41954)
85 Forest Street Unit# 2
Aylmer, Ontario
Welcome to your brand new Tarion warranted home, located in beautiful North Forest Village Aylmer. Tastefully put together with quality in mind and bigger than it looks boasting 9 ft ceilings, a sprawling open concept floor plan, main floor laundry, two bedrooms, two full bathrooms and an attached single garage. Three interior design packages to choose from at no additional cost. Each package has been thoughtfully put together by our in house designer. Packages include top of the line finishes such as quartz counters, backsplash in kitchen, soft close cabinets, 8ft solid core doors, engineered hardwood flooring in kitchen & living, and ceramic tile in bathrooms. 1050 sq ft of main floor living space and the same (unfinished) below with opportunity to complete with an additional bedroom, bathroom, family room, and storage. The lower level also has the bonus of large egress window(s), a cold room and rough in for bathroom. The first thing you’ll notice about the exterior is the covered front porch, the stunning Stone and Hardie board in comforting neutral colours, pristine landscaping and the concrete drive. The backyard hosts a private rear deck, a mature tree line, a rough in for BBQ gas line and privacy fence. Condo fees are approximated to be at a comfortable amount of $252.00 per month, this covers Exterior Insurance, Exterior Maintenance, Common Elements, Ground Maintenance/Landscaping, Roof, and Snow removal. The Condo Corporation is now established and a 60 day closing can be accomodated. Aylmer is home to great downtown shopping as well as beautiful parks and expansive walking trails. The town is conveniently located just over 30 minutes to London, and only 15 minutes to 401. Our Model is ready for viewing, secure your home today! All photos, Iguide, and video are of Unit #10 (id:41954)
85 Forest Street Unit# 1
Aylmer, Ontario
Welcome to your brand new Tarion warranted home, located in beautiful North Forest Village Aylmer. Tastefully put together with quality in mind and bigger than it looks boasting 9 ft ceilings, a sprawling open concept floor plan, main floor laundry, two bedrooms, two full bathrooms and an attached single garage. Three interior design packages to choose from at no additional cost. Each package has been thoughtfully put together by our in house designer. Packages include top of the line finishes such as quartz counters, backsplash in kitchen, soft close cabinets, 8ft solid core doors, engineered hardwood flooring in kitchen & living, and ceramic tile in bathrooms. 1050 sq ft of main floor living space and the same (unfinished) below with opportunity to complete with an additional bedroom, bathroom, family room, and storage. The lower level also has the bonus of large egress window(s), a cold room and rough in for bathroom. The first thing you’ll notice about the exterior is the covered front porch, the stunning Stone and Hardie board in comforting neutral colours, pristine landscaping and the concrete drive. The backyard hosts a private rear deck, a mature tree line, a rough in for BBQ gas line and privacy fence. Condo fees are approximated to be at a comfortable amount of $252.00 per month, this covers Exterior Insurance, Exterior Maintenance, Common Elements, Ground Maintenance/Landscaping, Roof, and Snow removal. The Condo Corporation is now established and a 60 day closing can be accomodated. Aylmer is home to great downtown shopping as well as beautiful parks and expansive walking trails. The town is conveniently located just over 30 minutes to London, and only 15 minutes to 401. Our Model is ready for viewing, secure your home today! All photos, Iguide, and video are of Unit #10 (id:41954)
85 Forest Street Unit# 5
Aylmer, Ontario
Welcome to your brand new Tarion warranted home, located in beautiful North Forest Village Aylmer. Tastefully put together with quality in mind and bigger than it looks boasting 9 ft ceilings, a sprawling open concept floor plan, main floor laundry, two bedrooms, two full bathrooms and an attached single garage. Three interior design packages to choose from at no additional cost. Each package has been thoughtfully put together by our in house designer. Packages include top of the line finishes such as quartz counters, backsplash in kitchen, soft close cabinets, 8ft solid core doors, engineered hardwood flooring in kitchen & living, and ceramic tile in bathrooms. 1050 sq ft of main floor living space and the same (unfinished) below with opportunity to complete with an additional bedroom, bathroom, family room, and storage. The lower level also has the bonus of large egress window(s), a cold room and rough in for bathroom. The first thing you’ll notice about the exterior is the covered front porch, the stunning Stone and Hardie board in comforting neutral colours, pristine landscaping and the concrete drive. The backyard hosts a private rear deck, a mature tree line, a rough in for BBQ gas line and privacy fence. Condo fees are approximated to be at a comfortable amount of $252.00 per month, this covers Exterior Insurance, Exterior Maintenance, Common Elements, Ground Maintenance/Landscaping, Roof, and Snow removal. The Condo Corporation is now established and a 60 day closing can be accomodated. Aylmer is home to great downtown shopping as well as beautiful parks and expansive walking trails. The town is conveniently located just over 30 minutes to London, and only 15 minutes to 401. Our Model is ready for viewing, secure your home today! All photos, Iguide, and video are of Unit #10 (id:41954)
85 Forest Street Unit# 3
Aylmer, Ontario
Welcome to your brand new Tarion warranted home, located in beautiful North Forest Village Aylmer. Tastefully put together with quality in mind and bigger than it looks boasting 9 ft ceilings, a sprawling open concept floor plan, main floor laundry, two bedrooms, two full bathrooms and an attached single garage. Three interior design packages to choose from at no additional cost. Each package has been thoughtfully put together by our in house designer. Packages include top of the line finishes such as quartz counters, backsplash in kitchen, soft close cabinets, 8ft solid core doors, engineered hardwood flooring in kitchen & living, and ceramic tile in bathrooms. 1050 sq ft of main floor living space and the same (unfinished) below with opportunity to complete with an additional bedroom, bathroom, family room, and storage. The lower level also has the bonus of large egress window(s), a cold room and rough in for bathroom. The first thing you’ll notice about the exterior is the covered front porch, the stunning Stone and Hardie board in comforting neutral colours, pristine landscaping and the concrete drive. The backyard hosts a private rear deck, a mature tree line, a rough in for BBQ gas line and privacy fence. Condo fees are approximated to be at a comfortable amount of $252.00 per month, this covers Exterior Insurance, Exterior Maintenance, Common Elements, Ground Maintenance/Landscaping, Roof, and Snow removal. The Condo Corporation is now established and a 60 day closing can be accomodated. Aylmer is home to great downtown shopping as well as beautiful parks and expansive walking trails. The town is conveniently located just over 30 minutes to London, and only 15 minutes to 401. Our Model is ready for viewing, secure your home today! All photos, Iguide, and video are of Unit #10 (id:41954)
1 - 85 Forest Street
Aylmer, Ontario
Brand NEW Tarion warranted town rows. 9ft ceilings, open concept floor plan, main floor laundry, two bedrooms, two full bathrooms and an attached single garage. Three design packages to choose from at no additional cost. Packages include top of the line finishes such as quartz counters, backsplash in kitchen, soft close cabinets, 8ft solid core doors, engineered hardwood flooring in kitchen & living, and ceramic tile in bathrooms. 1050 sq ft of main floor living space. The lower level also has the bonus of large egress window(s), a cold room and rough in for bathroom. Covered front porch, Stone and Hardie board in comforting neutral colours, pristine landscaping and concrete drive. Private rear deck, mature tree line and a rough in for BBQ gas line. Fencing to be installed in Spring along rear. Condo fees of $252.00 per month, this covers Exterior Insurance, Maintenance, Common Elements, Ground/Landscaping, Roof, and Snow removal. 60 day closing. 30 minutes to London, 15 minutes to 401 (id:41954)
5 - 85 Forest Street
Aylmer, Ontario
Brand NEW Tarion warranted town rows. 9ft ceilings, open concept floor plan, main floor laundry, two bedrooms, two full bathrooms and an attached single garage. Three design packages to choose from at no additional cost. Packages include top of the line finishes such as quartz counters, backsplash in kitchen, soft close cabinets, 8ft solid core doors, engineered hardwood flooring in kitchen & living, and ceramic tile in bathrooms. 1050 sq ft of main floor living space. The lower level also has the bonus of large egress window(s), a cold room and rough in for bathroom. Covered front porch, Stone and Hardie board in comforting neutral colours, pristine landscaping and concrete drive. Private rear deck, mature tree line and a rough in for BBQ gas line. Fencing to be installed in Spring along rear. Condo fees of $252.00 per month, this covers Exterior Insurance, Maintenance, Common Elements, Ground/Landscaping, Roof, and Snow removal. 60 day closing. 30 minutes to London, 15 minutes to 401 (id:41954)
3 - 85 Forest Street
Aylmer, Ontario
Brand NEW Tarion warranted town rows. 9ft ceilings, open concept floor plan, main floor laundry, two bedrooms, two full bathrooms and an attached single garage. Three design packages to choose from at no additional cost. Packages include top of the line finishes such as quartz counters, backsplash in kitchen, soft close cabinets, 8ft solid core doors, engineered hardwood flooring in kitchen & living, and ceramic tile in bathrooms. 1050 sq ft of main floor living space. The lower level also has the bonus of large egress window(s), a cold room and rough in for bathroom. Covered front porch, Stone and Hardie board in comforting neutral colours, pristine landscaping and concrete drive. Private rear deck, mature tree line and a rough in for BBQ gas line. Fencing to be installed in Spring along rear. Condo fees of $252.00 per month, this covers Exterior Insurance, Maintenance, Common Elements, Ground/Landscaping, Roof, and Snow removal. 60 day closing. 30 minutes to London, 15 minutes to 401 (id:41954)
2 - 85 Forest Street
Aylmer, Ontario
Brand NEW Tarion warranted town rows. 9ft ceilings, open concept floor plan, main floor laundry, two bedrooms, two full bathrooms and an attached single garage. Three design packages to choose from at no additional cost. Packages include top of the line finishes such as quartz counters, backsplash in kitchen, soft close cabinets, 8ft solid core doors, engineered hardwood flooring in kitchen & living, and ceramic tile in bathrooms. 1050 sq ft of main floor living space. The lower level also has the bonus of large egress window(s), a cold room and rough in for bathroom. Covered front porch, Stone and Hardie board in comforting neutral colours, pristine landscaping and concrete drive. Private rear deck, mature tree line and a rough in for BBQ gas line. Fencing to be installed in Spring along rear. Condo fees of $252.00 per month, this covers Exterior Insurance, Maintenance, Common Elements, Ground/Landscaping, Roof, and Snow removal. 60 day closing. 30 minutes to London, 15 minutes to 401 (id:41954)
503 - 555 Wilson Heights Boulevard
Toronto, Ontario
Best Location at corner of Sheppard and Wilson Hts, Great Opportunity to live in a nice layout of 2 BEDROOM + 2 BATHROOM In Low Rise Building In Desirable North York Location, Quiet Boutique Condo Building Offers Amazing Value Located In Beautiful Clanton Park Neighborhood. This Spacious Corner Unit Has 2 Bedrooms & 2- 4Pc Baths, Large South Facing Balcony With Unobstructed Amazing Views Of Downtown Toronto Skyline. Master Has 4-Pc Ensuite, Walk-in Closet and Large L-shaped Living and Dining. Furnace Replaced in 2020, Relax & Enjoy Rooftop Terrace. Yorkdale Is 5 Mins Away. Short Walk To Sheppard Subway, Easy Commute York U Or Downtown. property is in process to probated, Status Certificate Available. **** EXTRAS **** Washer/Dryer (As Is), Fridge, Stove, Built in Dishwasher, Forced Air Furnace (2020),1 parking spot & 1 locker (id:41954)
3642 Earlston
London, Ontario
FABULOUS NEW Home -Located in the highly Sought After ""MIDDLETON"" subdivision! Attractive 2 Storey with Double Car Garage- 4 Bedrooms -3.5 Bathrooms-( NOTE*** 3 FULL Bathrooms - TWO ENSUITES!) Approx- 2228 Sq FT- Open Concept Kitchen with Island Overlooking Great Room- Patio Doors Off Dinette- SECOND Level Features 4 Spacious Bedrooms- Primary Bedroom features Walk -in Closet and 3 PIECE Ensuite -Also- Guest Ensuite in Bedroom # 2 Convenient Second Level Laundry-**Please Note**5 NEW Stainless Steel Appliances . Separate Side Entrance to Lower Level for future use if needed- GREAT SOUTH LOCATION! Close to Several Popular Amenities , Shopping, Schools, restaurants. Easy Access to the 401 and 402! (id:41954)
6310 Line 89 Line
North Perth, Ontario
Offering near a century's worth of family ownership and boasting stunningly well-preserved land on 99 acres with 90 workable. This farm has consistently implemented a cover crop, pasture, hay rotation to yield outstanding hay crops. Currently home to thriving Angus cattle, this farm also has lucrative income potential with a total of 21 licensed acres for gravel extraction and an additional 27-30 acres available, you'll find abundant gravel waiting beneath the surface. This farmstead features a 4-bedroom Century home with stunning panoramic views. Stay cozy with an airtight wood-burning stove, backed up by an oil-forced air furnace. Mature Pine and Spruce trees serve as a natural windbreak, adding a touch of serenity and nature's beauty. The property comes with a versatile 32 x 72 shed featuring two sections: one with a gravel floor and the other a concrete floor, insulated, full serviced, washroom facilities and heated with propane. **** EXTRAS **** A traditional 62 x 86 barn offers flexible utility - ideal for any type of livestock. For those seeking a great investment, come take a look. Proof of testing and licensing documentation will be provided upon request. (id:41954)
15 Horatio Court
Brampton, Ontario
Greetings and welcome to this remarkable offering—a fully detached home of unparalleled elegance, boasting a separate entrance to a basement apartment. Impeccably designed, the open-concept living space seamlessly integrates with the dining area, creating a harmonious environment ideal for both relaxation and entertainment. Step outside to discover your own private oasis, complete with a backyard retreat that abuts a picturesque greenbelt, offering serenity and tranquility. Situated within walking distance to a myriad of amenities, this residence epitomizes convenience and comfort, promising a lifestyle of utmost convenience and sophistication. **** EXTRAS **** Brand NEW Stainless Stove, Stainless Fridge, Stainless Dishwasher, Washer And Dryer, Led Pot Lights, Thermal Windows Thru-Out, Central Air, Forced Air Heating, Existing Tool Shed, Freshly Painted Thru-Out. (id:41954)
31 Robinson Street
Bayham, Ontario
Welcome to the beautiful village of Port Burwell with amazing beaches, boating,fishing and live theatre.This lovely lakeside town is fully serviced 31 Robinson overlooks the harbour and fronts on the Main Street leading to the Beach.The C1 zoning allows many uses .Currently housing a long established pizza business as well as a unique home and full basement plus a private courtyard and room for additional commerce.Dry full basement excellent for storage .An excellent property with many possibilities. (id:41954)
31 Robinson Street
Bayham, Ontario
Stunning property on the Main Street of the beautiful lakeside village of Port Burwell -mixed commercial with spacious residential unit which shows old world craftsmanship in its wood finishing.The residential unit could include extra bedrooms with minor changes.Commercial leased for 2024 with to a long standing pizza business which hopes to renew with new owners..Full dry basement , spacious yard overlooking the harbour.Private patio area and ample personal parking .This property is strategically located in the core business area on the way to the beach.The building lends itself to more than one business opportunity as well as outside seasonal marketing in the interlocking brick courtyard.Port Burwell offers pristine beaches,an amazing provincial park, camping,fishing,boating,live theatre, great food and a fully serviced community. (id:41954)
477 Richard Crescent
Strathroy-Caradoc, Ontario
Looking for a well maintained adult oriented (55+) community, where living is easy? This modular home is located on Richard Cres, walking distance to all amenities. The backyard is very private with a cedar lined treed backyard. The home features a living room with a gas fireplace, new kitchen cabinets with all new appliances, 2 bedrooms and 1.5 bathrooms. A separate dining room/den plus a sunroom with a door to a new 10’x10’ deck. Many updates include: a septic with a new riser, new door at the back of garage, new ¾†piping under the home, a 12’x 10; gazebo with a metal roof, new 10’x12’ shed, new furnace motor, 2 raised toilets and a brand new shower. The water heater is owned. The fee for the land lease is $650.05/month. Taxes are $1197.84 per year. (id:41954)
Lot 79 Liberty
London, Ontario
London’s Fabulous NEW Subdivision ""LIBERTY CROSSING"" Located in the Coveted SOUTH is Now Ready! \r\n TO BE BUILT -This Fabulous 4 bedroom , 2 Storey Home ( known as the BELLEVIEW 11 ) Features\r\n2378 Sq Ft + 102 Sq Ft Open to below of Quality Finishes Throughout! 9 Foot Ceilings on Main Floor!\r\n Choice of Granite or Quartz Countertops- 2 Storey Foyer- Customized Kitchen with Premium Cabinetry-\r\nHardwood Floors throughout Main Level & Second Level Hallway- - Convenient 2nd Level Laundry .\r\nLower Level Unfinished- attached on the floor plan is showing “an optional layout†. \r\nGreat SOUTH Location!!- Close to Several Popular Amenities! Easy Access to the 401 & 402!\r\nExperience the Difference and Quality Built by: WILLOW BRIDGE HOMES (id:41954)
10 Lois Court
Lambton Shores, Ontario
To be built! This flagship 1,753 sq. ft. Rice Home will be sure to impress. With high quality fit and finishes this 3 bedroom, 2 bath home features: open concept living area with 9 & 10' ceilings, gas fireplace, centre island with kitchen, 3 appliances, main floor laundry, master ensuite with walk in closet, pre-engineered hardwood floors, front and rear covered porches, full unfinished basement with roughed in bath, Hardie Board exterior for low maintenance. Concrete drive & walkway. Call or email L.A. for long list of standard features and finishes. Newport Landing features an incredible location just a short distance from all the amenities Grand Bend is famous for. Walk to shopping, beach, medical and restaurants! Noe! short term rentals are not allowed in this development, enforced by restrictive covenants registered on title. Price includes HST for Purchasers buying as principal residence. Property has not been assessed yet. (id:41954)
3837 Auckland Avenue
London, Ontario
NEW BUILD- Wonderful 2 Storey 4 Bedroom 2.5 Bath Home Located in the highly sought after “MIDDLETON†subdivision! Spacious Foyer- Eat -in Kitchen with island. Dinette area with Patio doors- Good Size Living Room- Upper Level features 4 Bedrooms including (Primary bedroom with 4 piece ensuite and walk in closet) and Convenient Laundry Room. Separate Side Entrance for future use if needed. GREAT SOUTH LOCATION! Close to Several Popular Amenities , Shopping, Schools, restaurants. Easy Access to the 401 and 402! IMMEDIATE POSSESSION AVAILABLE! (id:41954)
444d West Edith Cavell Boulevard
Central Elgin, Ontario
Location, location, location! Don't miss this rare opportunity to own your very own private beach in the Village of Port Stanley. First time available on the market since 1987. This stunning piece of property is over 400 feet long to the beachfront. The gorgeous year-round views of Lake Erie are breathtaking. A cozy cottage is situated on the property, it could be renovated or potentially expanded. A short walk to the big beach, GT's & Mackie's. Additional space at the back right of the property provides private parking for 4 cars. (id:41954)
40 Shakespeare Street
Bayham, Ontario
Welcome to amazing Port Burwell with beautiful sandy beaches, amazing fishing and boating plus a vibrant community with award winning live theatre, activities for young to senior. A great legal duplex easily converted into spacious single family. Reliable income plus detached garage ready for your ideas! 3 Bedroom main, 2 bedroom lower plus attached garage. Priced to sell! (id:41954)
968 Springbank Avenue N
Tillsonburg, Ontario
Near Pittock lake and in the ONE OF BEST neighborhoods in the city, the 968 Springbank Ave N offers to the buyers not only for its 4 large bedrooms, 3.5 bathrooms, spacious living areas with the upgraded kitchen, family room, great room ,dining room, and plus a huge private backyard.Shoppings and the amenities you could think of are within walking or short driving distance. A scenery trail along side of the lake is added as a pleasant bonus for this neighborhood. \r\nDoes a cozy, comfortable house with stylish design, well maintained in details and is located in quiet, safe , friendly neighborhood where is near the nature fit the criteria of your dream home? The 968 Springbank Ave N is it ! (id:41954)
2006 - 363 Colborne Street
London, Ontario
Look no further! Are you ready to live it up in downtown London? This fully renovated 2 bedroom, 2 bathroom unit is calling your name! It's the perfect home for young professionals, retirees, or anyone looking to live their best life in the heart of the city. With just a short walk to Victoria Park, Budweiser Gardens, Covent Garden Market, and more, you won't miss any of the excitement. Pamper yourself with the amenities in this luxurious building including the indoor pool, sauna, hot tub or library. Don't worry about parking with garage parking covered in the condo fees and visitor parking for your guests. Have more fun with your friends in the party room, on the tennis court or in your new home with a stunning view of the city. This unit is move in ready with kitchen renovations in 2014, new kitchen appliances in 2017, heating/cooling unit replaced in 2015 and the primary bath shower replaced in 2022. The New windows and patio door are now installed. Beautiful!! What are you waiting for? Book your showing today and get your downtown party started! (id:41954)
179 Warner Bay Road
Northern Bruce Peninsula, Ontario
Enjoy this newly and fully renovated property in the Northern Bruce Peninsula as a primary residence or all-season cottage. This 3 bedroom, 2 bathroom property has plenty of space for a family, visitors and entertainment. Gatherings can also be extended outside in the 24x40 ft garage. The two sources of heat (overhead propane and woodstove) is appreciated when in the garage during cooler seasons. There are two sheds for additional storage. The shed located behind the garage has hydro and a roll up door for easy access. Walk in the side door of the house to a mudroom equipped with space for storing coats, shoes, and other belongings. Laundry machines are located in the mudroom as well. Down the hallway, you will find two bedrooms with new laminate flooring in both, a 5-piece bath, and access to the kitchen and living room. The kitchen has been beautifully renovated with maple soft-closing cupboards and drawers, engineered hardwood flooring that extends throughout the adjoining living room, and is open concept for increased space. Stairs leading to the basement are located to the side of the kitchen and living room area. In the basement, you will find a third bedroom, a 3-piece bathroom, an utility room, and a large recreation room. The basement flooring is waterproof luxury vinyl plank. Take comfort in the all new windows and doors throughout the property and high efficient propane furnace and AC. This property is 10 minutes or less to Singing Sands, The Grotto, and Tobermory. (id:41954)
5 - 1855 Blue Heron Drive
London, Ontario
11 Years successful Cabinet/flooring business North London! Approx 1700 SqFt located in North West london with Wal Mart, retails, restaurants close by, Ample parking. Thousands of cars passing daily. Excellent turn key family business opportunity! Call for detail. the Store website www.dreamkitchencabinet.com (id:41954)
477 Richard Crescent
Strathroy-Caradoc, Ontario
Looking for a well maintained adult oriented (55+) community, where living is easy? This modular home is located on Richard Cres, walking distance to all amenities. The backyard is very private with a cedar lined treed backyard. The home features a living room with a gas fireplace, new kitchen cabinets with all new appliances, 2 bedrooms and 1.5 bathrooms. A separate dining room/den plus a sunroom with a door to a new 10’x10’ deck. Many updates include: a septic with a new riser, new door at the back of garage, new ¾†piping under the home, a 12’x 10; gazebo with a metal roof, new 10’x12’ shed, new furnace motor, 2 raised toilets and a brand new shower. The water heater is owned. The fee for the land lease is $650.05/month. Taxes are $1197.84 per year. **** EXTRAS **** Utility costs: Hydro $157.98/month. Enbridge $49.79/month. Water and sewer $845.85 (every 3 months). All costs are averages.Taxes are broken down into (structure tax $45.74, lot tax $42.82 and garbage tax is $11.26) per month. (id:41954)
447 B Stone Church Road W
Hamilton, Ontario
TO BE BUILT - Exquisite custom-built home, featuring 4 bedrooms and a 2-storey design. Hamilton West Mountain, this residence boasts 3 beds and 2.5 bathrooms, a convenient 2nd-floor laundry, and a separate side entrance to the basement. Enjoy the elegance of a 9-foot main floor ceiling, an inviting Open Concept layout, and a grand Double Door Entrance. Revel in the beauty of an Oak Staircase, abundant oversized windows, Granite Counter top in the kitchen, and the warmth of a Gas Fireplace. Delight in the luxuriousness of Hardwood on the main floor. its proximity to schools, shopping, highway access, restaurants, and other amenities, this residence offers the perfect blend of comfort and convenience. RSA (id:41954)
100 Bertie Street
Fort Erie, Ontario
This charming 1,400 square foot bungalow is a testament to timeless care and affection. Boasting a luminous interior, this home offers a comfortable living space featuring 3 bedrooms and 2 baths, accentuated by original hardwood floors that exude warmth and character. The full, partially finished basement presents an opportunity for versatile use, while car enthusiasts will appreciate the 2-car detached garage with a covered porch area, perfect for hosting family gatherings or enjoying moments of quiet relaxation. Situated on a spacious corner lot, convenience is at your fingertips with proximity to schools, shopping centers, parks, and scenic walking trails. Adding to its modern appeal, the garage is equipped with a Tesla hook-up for effortless charging, complementing the newly fenced yard and upgraded eaves trough and downspouts. **** EXTRAS **** With replacement windows enhancing energy efficiency and aesthetic appeal, this meticulously maintained home offers a harmonious blend of comfort and functionality for discerning homeowners. (id:41954)
132 Queen Street S
Hamilton, Ontario
Freestanding building in the busy main street and queen street area. 2x2 BR and 1x3BR apartments leased with the tenants paying own utilities. Main level commercial space of approx 2000 sf, is currently vacant. It is suitable for restaurant, clinic, retails operations or an office. There is exclusive parking around the building. **** EXTRAS **** Solid building with newer roof and updated apartments. Close to transit, shopping and university. (id:41954)
389/391 Avondale Street
Hamilton, Ontario
Vacant Lot In The Heart Of Hamilton's Industrial District. Ideal For Self-Employed Contractors. Building Permit issued for Plans To Build Stand Alone Building Approx. 229 sq.m. See Plans attached . Many Uses Permitted. (id:41954)
8554 Hwy 7 Road
Guelph/eramosa, Ontario
Welcome To 8554 Hwy 7 Rockwood . Great Property Zoned Residential & 40% Industrial Delightful 5+1 Br/3 Washrooms County Home & A Legal Business/Shop On Your Own Property. Legal Non-Confirming Res + Rural Industrial M1 Zone (H). NE Corner Hw7/Fellows Rd. Property Have Natural Gas. Existing Workshop Area And Future Addons Can Be Used For Any M1 Zoning Purposes. Great Exposure To HWY And Passing Traffic For Drawing Attention For Any Business Purpose. House have 150 Amps & Workshops Have 50 Amps. Total In 200 Amps service on Property, 19X35 Feet Workshop With 12 Feet Door Workshop is insulated, Concrete Floor and Wood Stove Heating. Great Well Water Quality, Mature Trees And Beautiful natural Views. Two Entrances From Front And Back. Plenty Of Parking Spaces. 20 Mins to 401 & Milton. **** EXTRAS **** All Elf's, Fridge, Stove, New Dishwasher, Washer, Dryer, Hot Water Tank Owned, Water Softener With UV Treatment Unit, Central Vacuum, Pantry In The Kitchen. New Pump Installed In The Drill Well. (id:41954)
8554 Hwy 7 Road
Guelph/eramosa, Ontario
Welcome To 8554 Hwy 7 Rockwood . Great Property Zoned Residential & 40% Industrial Delightful 5+1 Br/3 Washrooms County Home & A Legal Business/Shop On Your Own Property. Legal Non-Confirming Res + Rural Industrial M1 Zone (H). NE Corner Hw7/Fellows Rd. Property Have Natural Gas. (id:41954)
1 & 2 - 1309 Main Street
Hamilton, Ontario
Prime location! Williams Fresh Cafe, conveniently situated across from McMaster Hospital & University,\noffers a lucrative opportunity for aspiring entrepreneurs. Ideal investment opportunity with this\nbustling Cafe located strategically down the street from Columbia College and in the heart of the\nvibrant Westdale neighbourhood which includes tens of thousands of students in the immediate area.\nUnlock the potential of this thriving Cafe that has been long established since 1999! Open 7 days a week\nto conveniently cater to all demographics. (id:41954)
506 - 251 Lester Street
Waterloo, Ontario
Attention Investors, **$3750 Rent Every Month**Very Rare To Find A Unit With HUGE Balcony** That's Right, Turn-Key Investment, 5 Bedroom 2 Bath, Spacious Living, Dining & Kitchen, Fully Furnished, Each Room Has Large Windows. Steps To Waterloo University Campus & Laurier. Walking Distance To Shopping, Restaurants, And Many Other Amenities. A Must For Your Long-Term Investment Portfolio! **** EXTRAS **** All Kitchen Appliances: Fridge, Stove, Hood Fan, B/I Dishwasher. All Elfs & Window Coverings. (id:41954)
47 Bloomfield Crescent
Cambridge, Ontario
Assignment Sale In Prime Cambridge Location. Fantastic Opportunity To Own This Brand New, Never Lived In Garden 4 Elevation 2, 2629 Sqft Home On A Premium Lot. The Largest Model Offered By The Builder. This 4 Bedroom Plus Den & 3.5 Bath Home Features An Open-Concept Floor Plan With Modern Finishes And Is Completely Carpet-Free! Large Kitchen With White Cabinets, Island & Breakfast Bar And Large Breakfast Area. The Upper Level Features 4 Large Bedrooms. The Primary Bedroom Features A Walk-In Closet & 5 Piece Spa-Like Ensuite. Unfinished Basement & Spacious Backyard. Conveniently Located In New Hazel Glenn Community, Minutes To Shopping, Dining, The City's Historic Attractions, Including A Diverse Range Of Specialty Stores, A Wealth Of Arts, Cultural & Recreational Activities. Tentative Closing June 2024. (id:41954)
101 - 253 Lester Street
Waterloo, Ontario
1 Year Lease Signed*Fully Tenanted**$4250 Rent Every Month**Prime Location** That's Right, Turn-Key Investment, 5 Bedroom 2 Bath, Spacious Living, Dining & Kitchen, Fully Furnished, Each Room Has Large Windows. Steps To Waterloo University Campus & Laurier. Walking Distance To Shopping, Restaurants, And Many Other Amenities. A Must For Your Long-Term Investment Portfolio! **** EXTRAS **** All Kitchen Appliances: Fridge, Stove, Hood Fan, B/I Dishwasher. All Elfs & Window Covering's (id:41954)
202 - 30 Summit Avenue
Hamilton, Ontario
Location, location, location! This fully updated one-bedroom condo is just steps away from shopping, hospitals, and the Mountain Brow. This recently renovated unit offers a new kitchen, bathroom, floors, ensuite laundry, one carport parking spot, a locker, and an open balcony. It's an affordable living option that's conveniently located near all amenities. This is a great opportunity for first-time buyers, investors, or those looking to downsize. The condo is move-in ready and waiting for you! This is a power of sale property. **** EXTRAS **** Parking spot number (UG17). (id:41954)
46 Ontario Street
Grimsby, Ontario
Discover 46 Ontario Street, a dynamic mixed-use building with TRMC zoning, comprising three residential units and a lucrative commercial space featuring a thriving laundromat that is being sold with the property. Two charming 2-bedroom apartments rent for $650 per month, while a spacious 3-bedroom unit offers comfortable living at $750 per month. Located mere steps from Main Street Grimsby, enjoy easy access to an array of amenities including restaurants, pubs, grocery shopping, and banking. Seize this opportunity to unlock the full potential of this prime location! Buyer to conduct due diligence. (id:41954)
671 Lions Club Road
Hamilton, Ontario
RARE OPPORTUNITY TO OWN A HUGE LOT IN SOUGHT-AFTER ANCASTER! This is an incredibly rare opportunity to get in on an approximately 3.7-acre property, which is listed for sale in the desirable and quiet area of Sulphur Springs! This treed lot is stunning and offers ample opportunity to build your one-of-a-kind dream estate home. This property features lush greenery and stunning views, and is close to the Bruce Trail and the Old Dundas Road falls. This property is also conveniently located a short distance from Highway 403, shopping and groceries, the Hamilton Golf and Country Club, entertainment, and so much more! You do not want to miss out on this opportunity! **** EXTRAS **** Other: Legal Des: PT LT 46 CON 2 ANCASTER, PT RDAL BTN CONS 1 & 2 ANCASTER AS IN AB101024 SAVE & EXCEPT PTS 1 & 2 ON 62R7948 AND PTS 1,2,3 ON 62R17910; CITY OF HAMILTON. See attached Schedule \"C\" for full list of inclusions and exclusions. (id:41954)
101 Nanticoke Creek Parkway
Haldimand, Ontario
Rare Oppertunity ""Attention Investors"" Multi-Tenanted Office Building Investment With Substancial Income (Secured Tenants.) Not Far From Hamilton, Port Dover, Simcoe And Hagersville. **** EXTRAS **** Legal Description Cont'd: *Pt 4,5,6,13,14&15 37R8922 S&E Pt 1 37R10515; Haldimand County. Multi-Tenant Office Building Is Approx. 25,000 Sf On A Very Large Lot Area (3.25 Acres) And An Abundance Of Parking Available On-Site (+110 Spaces). (id:41954)
9556 David Street
West Lincoln, Ontario
Welcome to your dream retreat nestled in the serene countryside! This charming bungalow offers the perfect blend of tranquility and convenience being just 15 minutes from all major amenities. Situated on a sprawling 1 Acre lot in a quiet court location, this property provides the ideal setting for peaceful living. Watch the leaves change colour from your back porch as the deer graze across the yard - there's no better way to unwind at the end of a long day!. The fully finished lower level boasts a separate teen/inlaw retreat. This versatile space features 2 large bedrooms, 3 pc bath and full kitchen providing independent living for extended family members or guests. The true highlight of this property lies beyond the main residence - a spectacular 30'x43' workshop awaits, offering the ultimate space for hobbyists. 17' ceilings at the peak & equipped with heat & hydro, this versatile workshop is perfect for woodworking, car restoration, or any other creative pursuit you can imagine! **** EXTRAS **** Interior Features:\tAuto Garage Door Remote(s), In-Law Suite, Water Purifier (id:41954)









