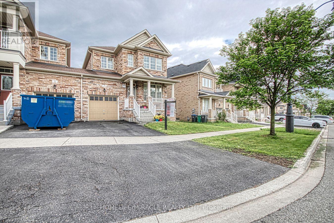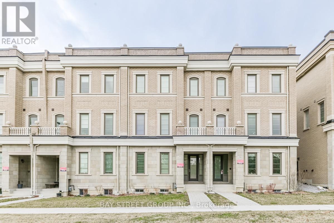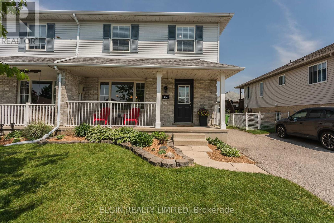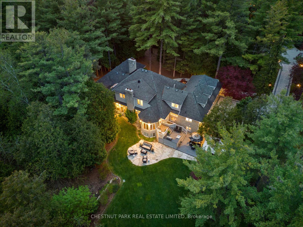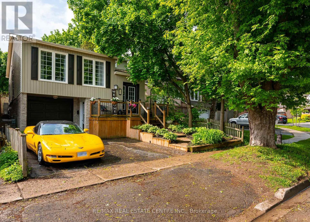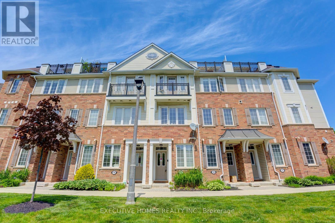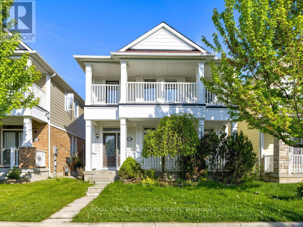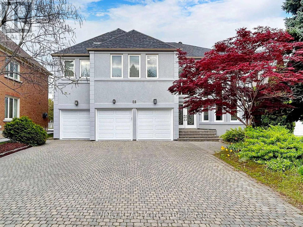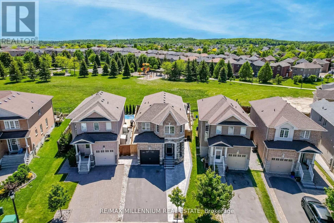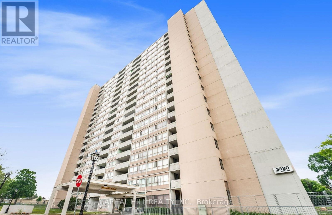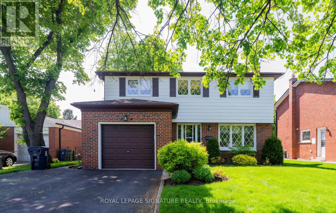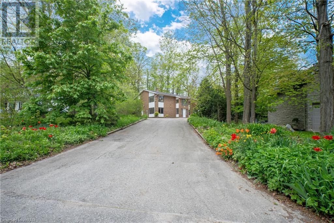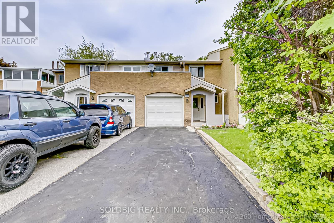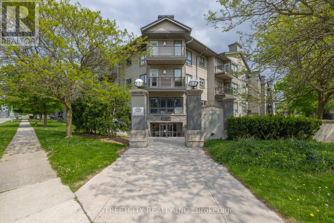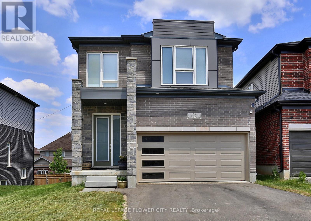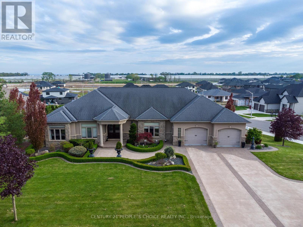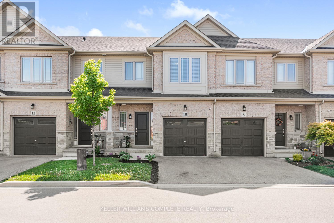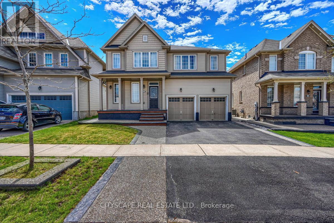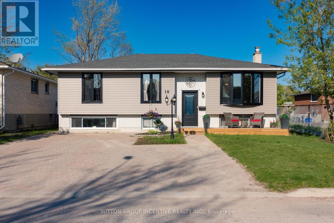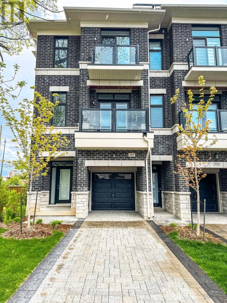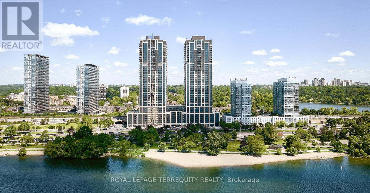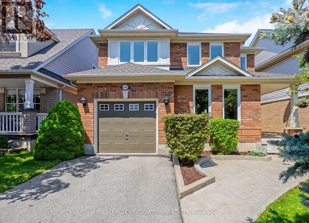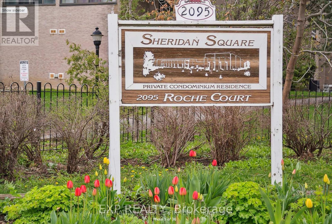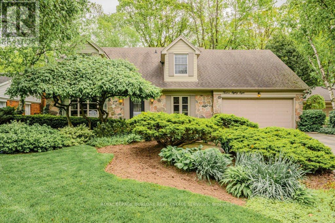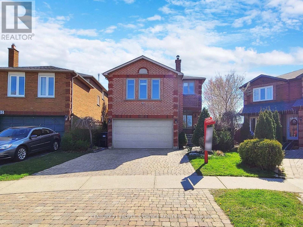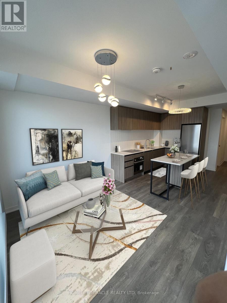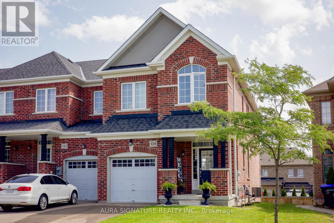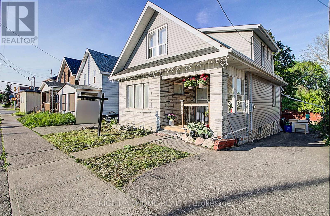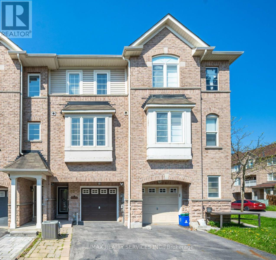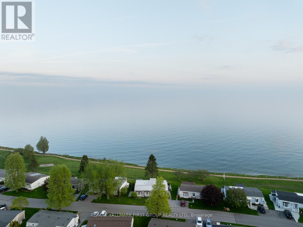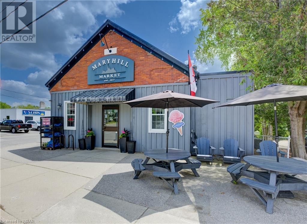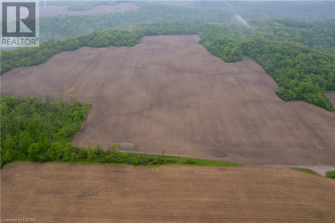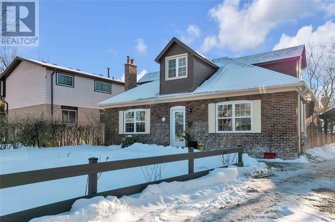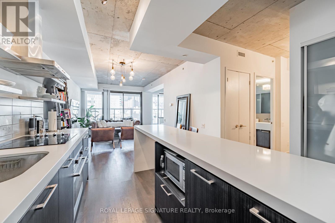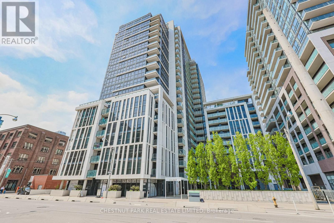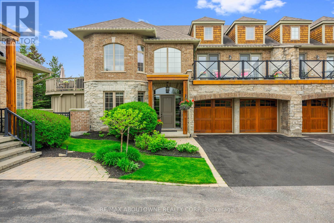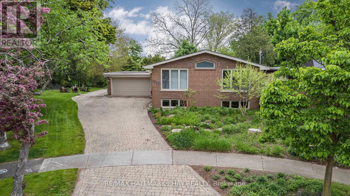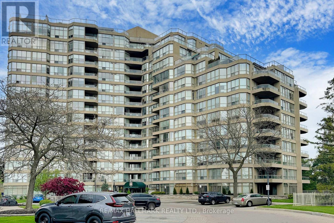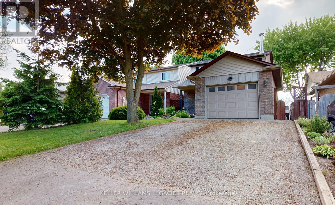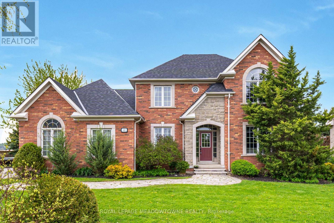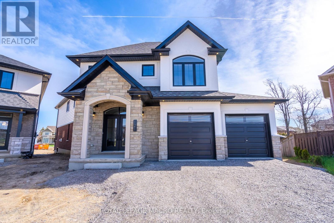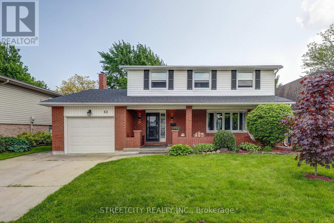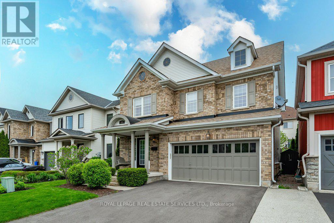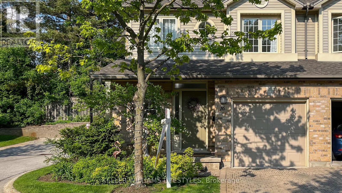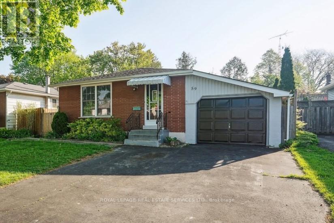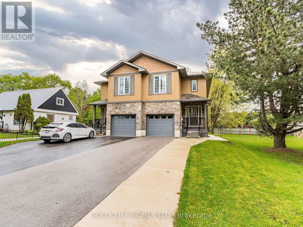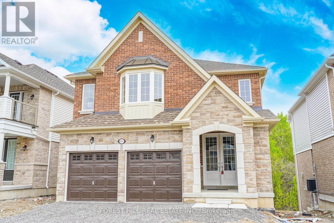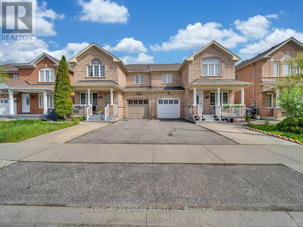24 Chesterwood Crescent
Brampton, Ontario
Location+ location Meticulously cred to discover the perfect blend of charm and modern convenience in this link detach home, nestled in the heart of the Credit Valley Brampton Area. Boasting three beautifully appointed bedroom upstairs with living and family separately, breakfast are with W/O to deck. Upgraded cabinets, backsplash B/F Bar & Eat-in- Area, Dark Oak stairs with Wainscoting. Master Bedroom with 5pc Ensuite & W/I closet the thoughtful integrating contemporary finishes and features throughout. Fully furnished from top to bottom including new bathrooms, kitchen top of line appliances, and a finished garage for extra space. Easy access to the garage from the house private backyard with garden storage. Steps to bus stop. Close to schools, Hospitals, and all Highway 401 & 407+ 410, this home is your prefect starter home! book your private showing today. Will not last! (id:41954)
9378 Bayview Avenue
Richmond Hill, Ontario
Welcome To Richmond Hill's Most Sought After Community, Observatory Hill! Coutrywide Build - 3028 Sqft of Living Space (As per builder Floor Plan, Main house 2488 Sqft + 540 Sqft Coach House). Excel Layout w/Open Concept, Hardwood Floor, Pot Lights, Smooth Ceiling Thru-Out. 10' Ceiling High on Main Floor. Kitchen: Extended Cabinet + Quartz Countertop & High End S/S Appliances & Quartz Center Island. Oak Staircase W/Iron Pickets. Fully Interlocked Backyard. Easy Access To Shopping Centers, Parks, Restaurants, Public Transit. Top Bayview SS Zone, RH Montessori, HTS, TMS. **** EXTRAS **** 540 Sqft Coach House above the Garage, featuring Separate Entrance, Full Kitchen, Laundry & Bathroom. AAA Tenant is on month to month ($1990/month). (id:41954)
434 Highview Drive
St. Thomas, Ontario
Welcome to this inviting 3-bedroom, 1.5-bathroom semi-detached home conveniently located near the Elgin Centre. Boasting a fresh and modern feel, this residence has been freshly painted throughout, creating a bright and welcoming atmosphere from the moment you step inside. The main level greets you with new flooring, adding a touch of contemporary style to the living space. Whether you're relaxing with loved ones in the living room or preparing meals in the kitchen. Upstairs, you'll find three cozy bedrooms, offering comfortable spaces for rest and relaxation. The lower level is complete with a sizable laundry/utility room and a beautifully finished family room. Outside, a fenced-in yard awaits, providing a safe and secure space for children and pets to play. A shed offers additional storage for your outdoor belongings, keeping your yard tidy and organized. Located near the Elgin Centre, this home offers easy access to shopping, dining, and entertainment options, ensuring that everything you need is just a short distance away. Don't miss your chance to make this charming semi-detached home yours. Schedule a showing today and discover all that this property has to offer! (id:41954)
929 Stonebrook Road E
Cambridge, Ontario
Nestled in the most sought-after area of Cambridge, this luxurious residence combines serene forest surroundings with the elegance of modern living, just 4 minutes from Hwy 401. Located at the end of a tree-lined cul-de-sac and adjacent to verdant green spaces, this home is a private sanctuary in an exclusive neighbourhood, offering both privacy and easy access to local amenities. This property has seen extensive renovations including updates to the kitchen, laundry room, primary and secondary bathrooms, and more, ensuring that every detail contributes to a lifestyle of unparalleled comfort and style and, will appeal to the discriminating buyer seeking an exceptional property that offers both an air of sophistication infused with understated elegance. This home offers over 6,000 sq ft of finished living space. It is truly a luxury showpiece property. It features superb craftsmanship, impeccable finishes, and meticulous attention to detail, blending spacious entertainment areas with cozy family living. interior boasts a modern country style with a palette of neutral colors, whites, creams, and beiges, complemented by luxurious stone finishes in the kitchen and bathrooms. The expansive family room, with its tray ceiling and wide-plank hardwood floors & stunning floor-to-ceiling stone gas fireplace overlooks the Muskoka Room. Spectacular outdoor living spaces. Grand entry from the road with lantern lighting. **** EXTRAS **** The property sits on a beautifully treed 1.09-acre lot, enhanced in 2023 with a lantern-lit interlocked brick driveway & walkways, and multiple seating areas, incl. a BBQ area, decks, and gazebo. Two gas fireplace bowls flank main entry. (id:41954)
121 Goldgate Crescent
Orangeville, Ontario
Welcome to 121 Goldgate Crescent in Orangeville. This 2+1 bedroom raised bungalow has a sound proofed in-law suite in the basementwith a walk out separate entrance and above grade windows. The beautiful open concept main floor has a kitchen island and breakfast bar with granitecounter tops, stainless steel appliances and plenty of light. Perfect for investors or first time buyers. Live on the main floor and rent the basement to helppay your mortgage, or add it to your investment portfolio and rent both units. Freshly painted with plenty of updates. Walk out from the main floor to the private, fenced back yard with a large deck, fish pond and new sod. **** EXTRAS **** Main floor has ductless heating and AC in each room, with a gas fireplace in the basement. Electric baseboard for supplementary heating. Shingles in 2019. The garage is perfect for your motorcycle and all your toys! (id:41954)
15 - 2614 Dashwood Drive
Oakville, Ontario
With a keen eye to detail, this cosy Move-In Ready Townhome wont make you feel ""CORNERED"". Located within a Highly Desired Neighborhood, the proximity to Hospital and Highly rated schools is a BIG+. The nearby plaza has many culinary options. Freshly painted, with upgraded flooring and carpets, this beautiful home will really make you feel ""truly welcome"". The Kitchen boasts of Quartz Counters, Oversized Sink And Chef's Faucet, B/I Micro. The Walkout Deck has a connection for Gas Bbq! Open concept provides a unique feeling! The barn door on the Laundry room gives you that much extra usable space at crucial spots. Crawl space under the stairs, and the utility room provide extra storage. Video Door Bell, motion sensors at the entrance/ windows / garage make it a safe place to enjoy. The roof-top terrace gives you a panoramic view of the city and provides a vantagepoint for ""star gazing"". The Richness of the town has to be experienced to be believed. **** EXTRAS **** Above Gr Sq Ft 1428 per MPAC. The Ground Floor office overlooks Green Space. The Office on Top Floor provides additional \"work from home\" opportunity. No survey available. Status Cert applied for. (id:41954)
852 Bessy Trail
Milton, Ontario
Welcome to this beautifully upgraded home, perfect for families needing extra space. With 5 bedrooms and 4 bathrooms, it includes a private in-law suite with separate stairs, offering both privacy and convenience. The second floor features brand new hardwood flooring, enhancing the modern aesthetic. The open concept family room is designed for comfort and warmth, complete with a cozy gas fireplace. The gourmet kitchen boasts a spacious island and a breakfast area, ideal for family meals. Step outside to the backyard, which is equipped with a gas hookup, making it perfect for outdoor entertaining. The master suite serves as a luxurious retreat with a 5-piece ensuite and a walk-in closet. The in-law suite is a private haven, featuring a 4-piece ensuite and a walk-in closet. The newly finished basement provides additional living space, enhancing the home's versatility. With thousands spent on modern upgrades throughout, this home truly stands out. Walk out balcony from the bedroom. **** EXTRAS **** Located in a family friendly neighborhood, this home is within walking distance to parks, shopping & restaurants, offering both convenience & a strong community feel. Don't miss a chance to own this exceptional property in a prime location. (id:41954)
5 Dalewood Drive
Richmond Hill, Ontario
Step into a luxurious modern retreat in the serene Bayview Hill with above ground 4516 sq. ft., over 6,000 sq. ft. of living space including the finished basement. This rare find features a three-car garage, nestled on a big lot w/ 66' of frontage & 175' depth, offering a spacious landscaped garden & an interlock driveway for eight cars. The stuccoed front and 18' high storey hall with 9' 3"" ceilings on G/F radiate contemporary elegance. The home is bathed in light, courtesy of over 200 LED pot lites, and boasts a freshly painted interior. The modern kitchen w/ white cabinets and quartz countertops, along with a B/I electrical fireplace, ensures a warm welcome. Brand new premium oak hardwood flooring (2022) on the main and second floor. Brand new modern laminate flooring in the basement (2022). 2nd flr find 4 ensuites. G/F find a standalone full bath for the 5th bdrm.(The den on G/F come w/ a full bath which can be elder's ensuite.) The walk-up basement offers potential for an in-law apartment with home theater wiring. This home has a total 6 bdrm & 9 baths. Brand new furnance, heat pump, electronic purifier, humidifier and Tankless Water Heater (2023). Beautiful & Charming renovation. Spacious shed 15' x 8'(2022). Located within walking distance to high ranking Bayview Hill E Schl & Bayview Sec High w/IB program. Power to the backyard lighting is excluded. **** EXTRAS **** All Elfs, Crystal Chandeliers, CVAC( As-Is), S.S Appl.:(Fridge, New Stove, DW), Microw., Washer/Dryer, Alarm System, CAC, New Garage Doors w/ 3 GDOs.2024: (Over 200 LED Pot Lites, Smooth Ceilg, Water Softner (id:41954)
356 Rannie Road
Newmarket, Ontario
Discover this beautifully upgraded, modern 4-bedroom, 3+1 bathroom, all-brick, 2-storey detached house in the highly sought-after Summer hill Estate in Newmarket. This stunning freehold property features a spacious kitchen with granite countertops, elegant backsplash, and a bright, sunny breakfast area. Enjoy the convenience of a touch less kitchen faucet, touchpad refrigerator, and stainless steel appliances. The primary bedroom boasts a custom walk-in closet and luxurious 4-piece ensuite bath. Hardwood flooring enhances the open floor plan, spanning 2000-2500 sqft above ground.Additional features include direct garage access and a finished basement with a separate laundry room. The exterior impresses with concrete paving on the side and back yard, a BBQ gas outlet, security cameras, and exterior Wi-Fi-controlled pot lights. This meticulously maintained home offers modern amenities and timeless elegance in a prime location. **** EXTRAS **** Original Owner, Close to all amenities, minutes to Go station and Upper Canada mall. Walking distance to elementary school as well as the York region transit. (id:41954)
1802 - 3380 Eglinton Avenue E
Toronto, Ontario
**Stunning Spacious 2 Bedrooms & 2 Bathrooms with generous sized bedrooms**Renovated Modern Kitchen, Stainless Steel Appliances** Upgraded Washrooms, New Back Splash, New Flooring, Great Layout, Open Concept Over sized balcony** Unobstructed Panoramic West View** Ensuite laundry, 1Locker &1 Parking, Low maintenance fee , Plenty of visitor parkings.**Perfect For First Time Buyers ** **** EXTRAS **** 1 Locker & 1 Parking included. Just steps away Metro, Walmart, Fitness Club, Groceries, Shopping Plaza, Place of Worship, Restaurants, 24hrs TTC access, Schools, Park and much more. Only mins to Go Station & Subway. (id:41954)
16 Tidefall Drive
Toronto, Ontario
Wow! The Hunt Is Over! The Home WAS THE MODEL HOME For The Subdivision! This Sun Filled Beauty Is Nestled On **A PREMIUM OVERSIZED LOT** In The Heart Of Prestigious ""Sought After Bridlewood"" The Property Rests On A Child Safe Cres, Meticulously Maintained & Cherished By It's Original & ONLY OWNERS For Over 61 Years! The Backyard Is THE ENVY OF THE AREA! It Feeds Into The TOP RANKED BRIDLEWOOD P.S. Huge Family Home With It's 5 Bedrooms (Description By Geowarehouse) Main Floor Family Room! Large Principal Rooms! This Family Home Boasts An Abundance Of Hardwood Flooring Throughout & Under Broadloom On Main Level & 2nd Floor Landing & Bedrooms! Primary Retreat Boasts A Huge Walk In Closet & Ensuite Overlooking The Amazing Backyard Oasis! Walk Out From Dining Room To Your Huge Enclosed Sun Room Addition, Which Can Be Enjoyed With A Morning Coffee Or An Evening Summer Glass Of Wine, Stargazing Rain Or Shine! The Magnificent & Exquisite Low Maintenance Lush Perennial Gardens Surround The Perimeter Of The Private Backyard -With NO NEIGHBOURS BEHIND YOU! Add A Pool, Or Enjoy As Is, Making Memories For Summer Family BBQ's! The Huge Recreation Room Is Perfect For Movie Nights & Relaxation, Grab The Popcorn and Invite Friends! There Is Ample Storage & Shelving In It's Large Furnace Room! Literally Steps To Bridlewood Park For Tons Of Family Recreation & Fun Including, Splash Pad, Tennis Courts, Children's Playground, Baseball, Golf & Tobogganing In Winter! Proximity ToThe Property Is Fabulous Shopping, Restaurants, Walking Trails, & It's Many Beautiful Parks! Move In For Summer & Enjoy All This Beautiful FAMILY HOME Has To Offer With Many Wonderful Neighbours & Young Growing Families! DON'T MISS THIS OPPORTUNITY! THERE IS ONLY ONE! & THE GARDEN IS THE ENY OF THE NEIGHBOURHOOD! & THE SUNROOM ADDITION IS THE ICING ON THE CAKE! **** EXTRAS **** Fridge, Stove, Washer, Dryer, GB&E, Cac, Elf's, W/Coverings, Garden Shed, Hwt-R, Shelving In Furnace Room, Broadloom Where Laid (id:41954)
200 Glenforest Road
Cambridge, Ontario
LOOKING FOR A COUNTRY ESCAPE IN THE CITY? Welcome to 200 Glenforest Rd. This stunning, expansive home is located on .62 of an acre in the serene and highly sought-after Centennial neighbourhood of Hespeler, Ontario. Nestled on a quiet court, this magnificent property offers unparalleled living space and versatility, perfect for large families or those seeking multi-generational living. This massive 4800 sqft. home boasts an impressive layout with ample room for everyone. The main residence features generously sized bedrooms, elegant living and dining areas, and abundance of natural light throughout. A separate in-law suite provides a private and comfortable living space for extended family or guests, or maybe a home business/practice!. Complete with its own entrance, this suite ensures convenience and privacy for all. Enjoy the luxury of three brand-new, state-of-the-art kitchens. Each kitchen offers stylish cabinetry and ample counter space, making meal preparation a delight. Situated in a tranquil court location, this home is within close proximity to top-rated schools, shopping centres, beautiful parks, and the picturesque river. You’ll enjoy easy access (1km) to Highway 401, making commutes and travel a breeze! Hespeler offers a charming small-town feel with all the amenities of modern living. Explore local shops, dine at great restaurants, and take advantage of the numerous recreational activities available nearby. This exceptional home combines space, comfort, and convenience in one of Hespeler's most desirable neighbourhoods. Don’t miss the opportunity to make this incredible property your new home! (id:41954)
5960 Chidham Crescent
Mississauga, Ontario
Beautiful, Bright, Spacious, And Thoroughly Updated Freehold Home On a Quiet Treelined Street In The Sought After Community Of Meadowvale. Freshly Painted Throughout. Gleaming New Floors. Open Concept Sunk-In Living and Dining Room With Fireplace And Walkout To Entertaining Deck And Professionally Manicured Yard. Newly Fenced Backyard With Large Garden Shed. Renovated Family Size Kitchen With Granite Countertop And Breakfast Bar. Entrance to Garage From Foyer. Quality Hardwood Staircase. Three Large Sunfilled Bedrooms. Master With Ensuite Bath And His/Her Closet. Finished Basement With Generous Size Bedroom With Ensuite Bath, Window, And Comp Nook. Separate Laundry Room. Two Large Closets With Storage And Cold Room. Annually Serviced Furnace, A/C, And Ducts. Long Private Driveway. Close To All Amenities. MOVE IN AND ENJOY ! **** EXTRAS **** All Elfs, Stainless Steel Fridge, Stainless Steel Gas Stove, Stainless Steel Range Hood, Stainless Steel B/I Dishwasher, B/I Stainless Steel Microwave, Two Barstools, Clothes Washer And Clothes Dryer, Newer High Efficiency A/C Unit. (id:41954)
314 - 15 Jacksway Crescent
London, Ontario
IDEAL CONDO LOCATION in NORTH London! This beautiful 2 bedroom 1 1/2 bathroom unit is just steps away from Masonville Mall, close to the University of Western Ontario, University Hospital, downtown and an array of amenities to cater to all your needs. This building is impeccably kept and maintained. Featuring a bright interior with laminate flooring, a gas fireplace in the living room, a large storage room, new kitchen cabinet doors (May24) some new lighting and neutral colour walls that have been freshly painted (May 24), this unit is both modern and functional. The good size primary bedroom offers two closets plus a 2-pc ensuite. Having a second bedroom and a main 4-pc bathroom is fantastic. The balcony provides a nice outdoor space to relax and read a book while enjoying a cup of coffee. On-site laundry room is on each level at no extra cost and a fitness facility is offered on the second floor of the building for your convenience. Dont miss out on this great opportunity! (id:41954)
63 Saddlebrook Court
Kitchener, Ontario
""Gorgeous & beautiful"" ""Premium lot"" Specious layout with lots of upgrades neat and clean just like new. Detached 4 bedroom 2.5 bath moreover highly upgraded kitchen with backsplash and stainless steel appliances chimney style hood fan and granite countertop leads to fantastic wooden deck - having beautiful view furthermore walkout unfinished basement with approx 8'6 high basement ceiling. 200 Amp electrical panel. List goes on.... (id:41954)
1821 Talbot Road S
Kingsville, Ontario
STUNNING CUSTOM BUILT 2009 RANCH ON PREMIUM LARGE CORNER LOT. THIS EXCEPTIONAL HOME SHOWCASE ELEGANCE THRU OUT BOTH FINISHED LEVELS. LIVING ROOM WITH FIREPLACE, CHEF'S DREAM KITCHEN WITH CHERRY CABINETS, OVERSIZE ISLAND WITH WALKIN PANTRY. 4BED WITH 2.5 BATH ON MAIN.MASTER SUIT W/A 2SIDED FIREPLACE,STUNNING SHOWER W/A JACUZZI TUB & WALK-IN CLOSET. WALK-IN LOWER LEVEL FEATURE HEATED FLOORING ,GAINT LIVING ROOM WITH FIREPLACE, FULL KITCHEN/ISLAND WITH OFFICE AND BEDROOM. MOREOVER ANOTHER SEPARATE WALKIN LOWER LV W/A 3 BED WITH 3PC BATH & SEPARATE DRIVEWAY 1 CAR GARAGE RUNNING ON AIRB&B GENERATING ($30,000) YEARLY, SOLAR PANEL ON ROOF GENERATING ($10,000-$15000) YEARLY. STUNNING SALT WATER IN-GROUND POOL W/A HOT TUB, ROD IRON FENCE. NEW FURNACE AND CENTRAL AIR (2017). (id:41954)
10 Crossings Way
Hamilton, Ontario
Executive Townhouse For Sale! Located In Desirable Stoney Creek Mountain. Conveniently Located Minutes Away From The Redhill & Linc Expressways, Grocery Stores, Schools, Shopping, Conservation Areas And Hiking Trails. Features Include; 3 Bedrooms, 2.5 Bathrooms, 2 Parking Spaces (Garage And Driveway) With Plenty Of Visitor Parking, Open Concept Layout, Hardwood Flooring Throughout, Loads Of Natural Light, Bedroom Level Laundry, Beautiful Kitchen Featuring Granite Counter Tops & 4 Stainless Steel Appliances & the 2 Bathrooms Upstairs have the Luxurious Granite Counters. The Sliding Patio Leads To the Backyard With Adequate Outdoor Living Space. (id:41954)
45 Burgess Crescent
Brantford, Ontario
Welcome to 45 Burgess Cres, built by Empire Communities on a 42' Wide Premium Lot, Brunswick Model with Over 3000 sqft floor plan. Upon entrance you are greeted with Open spacious layout starting with ceramic tiles in foyer along with hardwood flooring throughout main floor,9' Ceilings on the Main Floor & 8 Ft Doors, Bright Library on main floor for WFH, Separate Family Room, Extra Large Impressive Kitchen with lots of storage cabinets, Upgraded Custom Backsplash and Breakfast Bar. Spacious Living room with Coffered Ceilings. Upstairs offers 2 Grand Primary Bedrooms with 5 Pc Ensuite & Walk-in Closets, All bedrooms with washroom access, Curtains included. New Extended driveway with Beautiful Exposed aggregate concrete with extended walkway to the backyard leading to a huge custom built concrete patio to host BBQ parties. Huge Backyard with Storage Shed offering lots of space and creative ideas such as outdoor Trampoline. Separate Entrance From Garage Into Laundry Room. **** EXTRAS **** Basement awaits your creativity. Rental Efficient Tankless Water Heater and Air Cleaner (id:41954)
10 Knox Court
North Bay, Ontario
Welcome to 10 Knox Court, a beautiful property nestled on a peaceful cul du sac in a desirable neighborhood in North Bay. This 5 bedroom and 2 full bathroom home is completely move in ready with many improvements. The main floor is approx. 1230 sq ft. of living space with 3 bedrooms, bathroom and kitchen that adjoins to the sunroom that walksout to the backyard. The outdoor heated pool and hot tub make this backyard an entertainers dream. Updates to this home include new furnace (2023), New Front Windows (2024), Upgrade to Pool Deck (2023). Vinyl plank flooring installed throughout the main floor (2023), repaint entire home (2022), dishwasher and microwave (2024). The 20 X 15 workshop has been re-insulated, new drywall, new electric heat, and new fuse box (2022), the hot tub has been re-insulated (2023). The lower level has a large rec room with a gas fireplace, 2 bedrooms and a bathroom. This home is in a family-friendly neighbourhood that is close to schools, parks, shopping, and other amenities making it a desirable choice for those seeking both convenience and comfort. Dont miss the opportunity to make this property your new home. Schedule a viewing today and experience the charm and elegance of 10 Knox Court. (id:41954)
3038 Islington Avenue
Toronto, Ontario
Embark on an enchanting journey through the Melbourne 3 Townhome at The Luxurious Belmont Residences a distinguished property boasting one of the larger lots in this project. This end unit stands out with captivating stone and brick detailing, front/rear/garage entries, and a spacious rec room. Enjoy 9ft. smooth ceilings, expansive Energy Star rated windows, and ascend a captivating staircase leading to a sun-drenched family room on one side, and an extraordinary great room with an open-concept kitchen, walk-in pantry, and a delightful walk-out balcony on the other! Upstairs, discover three perfectly proportioned bedrooms, including a master retreat with its own balcony and ensuite bath. Nestled in a private enclave, mere steps from transit, and just minutes from the 407, shopping, schools, surrounded by parks and trails! **** EXTRAS **** One of the larger lots in the project and is an end unit. Make this your new home today! Ideal location close to schools, parks, shopping, highways and so much more! (id:41954)
3906w - 1928 Lake Shore Boulevard W
Toronto, Ontario
SOUTH East Corner Lake View Suite. Brand New 974 sqft, 2 Bedroom, 2 Baths LE-W Plan. Clear SOUTH Water view at Mirabella West Tower. Architecturally Stunning & Meticulous Built Quality by Award Winning Builder. Epic Views SOUTH to Lake Ontario & the Toronto Skyline South East. -Enjoy completely Unobstructed Forever Panoramic Beauty on your Private LOGGIA. Luxury Upgrades by Builder & Extras throughout. 10,000 sq.ft. of Indoor Amenities Exclusive to each tower, +18,000 sq.ft. of shared Landscaped Outdoor Areas +BBQs & Dining/Lounge. Sought after HIGH PARK/SWANSEA Neighborhood. Mins to, Roncesvalles, BloorWest Village, High Park, TTC & all Hiways, 15min to Airport. Miles of Walking/Biking on Martin Goodman Trail & The Beach are at your front door! World Class ""Central Park"" Style Towers, Indoor Pool (LakeView),Saunas, Expansive 2 Guest Suites per tower, 24- hr Concierge. Other is Loggia/Terrace. Builder Listing **** EXTRAS **** Pristine Layout Design, 1 Prk & Lckr Incl. Brand New Built-In Stainless Appliances & $37,000+ of Finishes Upgrades/Electrical Extras Incl. Exquisite Opportunity to live on the Lake in New Builder Suite with Tarion. Immediate closings avail. (id:41954)
469 Farlow Crescent
Milton, Ontario
Located on a quiet crescent with great neighbours, 469 Farlow Cres is a meticulously well kept 3 Bedroom 3 Bathroom Detachedhome. Featured in the Beaty Neighbourhood with amazing rated schools, the library, large parks and local shops. This is a dreamspot for a growing family. No sidewalk on this side of the street gives an extra parking spot for 3 total with the garage. Roof replacedin 2015. Hardwood floors throughout and a very functional and popular floor plan. Large windows replaced in 2016. The sun comes innicely at the front of the house in the morning and evening sun in the backyard at night. The kitchen hosts a gas stove, stainlesssteel appliances and a pantry. Upper laundry! Large bedrooms upstairs. The primary has a large walk in closet and ensuite bathroom.The shower recently upgraded. The other 2 bedrooms hosts a Jack and Jill ensuite. Its great for the kids! Basement is awaiting yourfinishing touches and has a rough in for a bathroom ready to go. **** EXTRAS **** This home has only been offered for sale once before and ready for a new family to take good care. Trudeau Park beingremodelled and enlarged nearby. (id:41954)
233 - 2095 Roche Court
Mississauga, Ontario
Spacious & Sunny 3 Bedroom Bi-level Corner unit townhouse in Sheridan, Mississauga with 2 large Terraces/patio offering unobstructed views of Greenery! Perfect For Nature Lovers. Within walking distance to Parks, Sheridan Mall, Schools, Transit (Erin Mill) & Conveniently Close to University of Toronto (Mississauga), QEW (2-3 min), 403 (10-12 min) & Go Transit (5-7 min). Rental income at least 3200-3500/month for full. The 3rd room can be used for an office. Low Maintenance Fee (CAD 751) includes everything - All Utilities, Central Heating/Cooling, Basement Parking, Gym, Party Hall, Table Tennis & Swimming Pool (No extra cost for anything). Open Concept Kitchen with Large Central Island & Quartz Tops. Plenty of Closet and ensuite spacious Laundry Room. EXTRAS -Stainless Stove and Fridge, Front Load Washer, and Dryer. **** EXTRAS **** Ss Stove And Fridge, Front Load Washer And Dryer. All Existing Elfs, All Window Drapes. (id:41954)
1288 Fairway Court
Burlington, Ontario
Step into 1288 Fairway Court! A timeless Tyandaga Cape Cod Beauty nestled on one of the most esteemed courts in the neighborhood. A 70 ft wide private sanctuary bordered by a serene treed ravine & walking trail leading to Kerns Park. Professionally landscaped with expansive aggregate stone patio & built-in BBQ area, plus Generac Generator for added safety. Center Hall layout spanning approximately 2700 sq ft complemented by a finished lower level. Traditional charm abounds with rich dark hardwood, crown moldings, wainscotting & library paneling. Boasting 4 generously sized bedrooms. The primary bedroom with 2 closets and a 3 piece ensuite. The living room adorned with a gas fireplace seamlessly connects to the spacious dining room, offering picturesque garden views. Step into the renovated white kitchen with granite countertops, center island & stainless appliances, floor to ceiling windows & French door walkouts enhances the space's brightness & charm. Expansive main floor family room complete with a gas fireplace & built-in cabinetry. Plus a convenient ""work-at-home"" den with built-in desk. The lower level recreation area with, wet bar, games space, exercise room & ample storage. Entry to 2 car garage with painted epoxy floor & storage. If you seek a meticulously maintained family residence nestled on a coveted court with utmost privacy in the Tyandaga neighborhood this is for you. Schedule your viewing today and make this your dream home! (id:41954)
6018 Duford Drive
Mississauga, Ontario
Welcome to 6018 Duford Dr Mississauga This Stunning Home Shows To Perfection! Set On A Premium Pie-Shaped Lot Backing Onto Parkland! Updated Eat In kitchen with pot lights , A Quartz Countertop And A Walk Out To The Deck and separate upstairs family room . Walk To Hartland, Parks, Britannia Public and St Gregory Elementary Schools, Nearby Golf Course & Transit. Easy Link To Mavis & 401. Finished basement with 1 bedroom apartment .Fully fenced, good size backyard with large deck. Take Advantage Of This One, Ideal For The Growing Family It's A Must-See! **** EXTRAS **** Seller is willing to remove the pool in the backyard before the closing. Furnace 2 019, AC 2019, Updated Kitchen 2019. (id:41954)
1513 - 7950 Bathurst Street
Vaughan, Ontario
Introducing ""The Springfield"" Model, brand new never before lived in unit built by the prestigious Daniels group. Open view on the east side to enjoy the sun rises first light. ! Bed + 1 Den + 1 Washroom + 1 Locker + 1 Parking. 9ft Ceilings, Open Concept Kitchen, Dinning, Living room area with beautiful Island that has a built in microwave and cabinetry. AMENITIES: 7th floor Rooftop Terrace with BBQ's, outdoor dining & lounge area. Basketball Court; Yoga Studio, Weight room/fitness centre; Games Room, Party Room, meeting room; Concierge. (id:41954)
134 Fortis Crescent
Bradford West Gwillimbury, Ontario
Welcome home! Located in the sought-after neighbourhood of Green Valley Estates built by Bayview Wellington Homes in the heart of growing Bradford! This beautiful end-unit open-concept townhome with over 2000sqft of living space (As-per Builders Plan) includes 4 spacious bedrooms and 3 bathrooms* Meticulously maintained home* Hardwood flooring and 9' ceilings on the main floor* Large and bright kitchen with s/s appliances and a modern backsplash* Large primary bedroom includes a walk-in closet w/ample storage and a retreat-like 5 pc ensuite* Interior access to garage and 3 car parking spaces and no sidewalk* Laundry on 2nd floor w/sink and built in cabinets* Bsmnt includes large window/high ceiling/bathroom rough-in* Walking distance to parks and minutes from HWY 400, community centre, Library, Schools, Groceries, GO Transit, and much more! A must see! **** EXTRAS **** S/S Stove, S/S Dishwasher, S/S Fridge, Washer/ dryer, alarm system hardware, all light fixtures, all window coverings (id:41954)
355 Ritson Road S
Oshawa, Ontario
Beautiful Detach 3 bedroom house @ very convenient location. Close to 401, public transport, shopping and all other amenities. House boast large Living room and Dining room with laminate flooring & pot lights. Family size kitchen with stainless steel appliances and w/o to deck. Upstairs 3 bedrooms with cozy broadloom flooring and full washroom. Finished basement with large rec room which can be easily divided as 1 bedroom and family sitting area Or can be used as nanny suite.Convenient 3 car parking on driveway and fully fenced backyard. (id:41954)
20 Webbford Street
Ajax, Ontario
Do not miss this one - Ready to move-in. Fully upgraded top-to-bottom, 3 bedroom Freehold townhouse, No condo or POTL fees in South Ajax. Open concept, upgraded kitchen with quartz countertops, backsplash, crown molding, LED pot lights, double doors from living to open deck. Large Primary with 4-piece ensuite bath & walk-in closet. Large 2nd bedroom with semi-ensuite access. Brand new laundry appliances. Ground floor family room with double doors to covered patio. Family room on access to the backyard. Finished Basement with a wet bar. **** EXTRAS **** See Virtua; Tour for More of this beautiful House. Fantastic location!! Close to school, GO station, transit, park, Hwy 401, the Lake and shopping. Amazing location and neighbourhood. Perfect for first-time home buyers. (id:41954)
49 The Cove Road
Clarington, Ontario
Welcome to your dream home at 49 The Cove Road- thi one of a kind waterfront bungalow is located in the picturesque gated waterfront community of Wilmot Creek. This home offers swift access to major highways & is perfectly suited for waterfront enthusiasts, offering lake house living w/ breathtaking views of Lake Ontario all year long! The main living area is truly the heart of the home, drenched in natural light from numerous windows that highlight the open-concept design. Pot lighting flows throughout the home, adding to the already bright atmosphere. The living space effortlessly flows into the dining area, which ft a walk out to the beautiful outdoors where you can enjoy stunning lake views. The kitchen is trendy & has been designed to cater to all your culinary needs. Living in Wilmot Creek means enjoying a peaceful, scenic environment with a wealth of amenities. The community features a well-equipped fitness center, heated swimming pools, marina, boat launch and a tennis court! **** EXTRAS **** Theres also an on-site library and a nine-hole executive golf course. In addition, Wilmot Creek has a number of community activities such as card games, potluck dinners, & movie nights. Don't miss this rare opportunity to live on the lake! (id:41954)
3 St Charles Street W
Maryhill, Ontario
The Maryhill Market is a charming gem nestled in the village of Maryhill. This property includes a 3-bedroom apartment and a bachelor loft apartment, offering the perfect opportunity for a live/work arrangement or rental income. Each unit is self-contained with its own heat controls and hydro meters, ensuring tenant satisfaction and owner flexibility. Situated in a friendly and welcoming community, the dual commercial/residential zoning makes it an ideal location for someone looking to run their own small business. The well-established Maryhill Market is a turnkey operation with a solid reputation throughout Woolwich Township and the surrounding areas. Conveniently located just 15 minutes from Kitchener, Waterloo, Cambridge, and Guelph, and only an hour from Toronto, the possibilities are endless. Don’t let this perfect investment opportunity pass you by! (id:41954)
31305 Broken Front Road
Parkhill, Ontario
LEGAL ADRESS IS 172 ELM TREE DR. (DO NOT GO ON THE PROPERTY WITHOUT A REALTOR) Prime opportunity to own 44 acres of highly productive farmland, randomly tiled property features silty loam soil. Situated in a sought-after location bordered on three sides by the picturesque Mystery Falls walking trails. This could be an ideal location for may different adventures. This is a perfect chance to acquire fertile farmland in an unbeatable location, whether you’re looking to expand your agricultural operations or invest in a land with immense potential. Quick closing available for spring planting season. (id:41954)
1226 Oxford Avenue
Oakville, Ontario
A nicely renovated house Situated In Highly Coveted Pocket In College Park , Featuring 4 B/Rm 3 Full W/Rm,1 Media Room,1 Huge/Cosy Living Rm With A F/Pl,1 Spacious Dinning Rm,A Modern Kitchen With High End Appliances. Bsmt Has A Recreation Area With A F/Pl, B/New Washer/Dryer,New Hvac System For Heating/Cooling.New Electrical Wearing Thruout.A Stylish Carport & Landscaped Front & Back Yard Add To The Beauty. **** EXTRAS **** A Quiet Cul-De-Sac In The College Park Community Of Oakville. 2 Km To Golf Course, Walking Distance To Top Schools, Shopping, Parks, Trails, Bus Transit, Major Hways & More. Includes: All Brand New Existing Highend Appliances, Elfs. (id:41954)
610 - 560 King Street W
Toronto, Ontario
In the Epicentre of Toronto's Most Fashionable Neighbourhood. This Premiere Suite is the Perfect Layout with Ample Space In Every Room. An Abundance of Counter and Cupboard Space Coupled with a Sleek Modern Design, A Living and Dining Area which Accommodates more than the Condo Sized Furniture, The Den is Private and Can House a Bed if Desired. The Bedroom is Bright with A Large window with Direct Access to the Bathroom. Step out to your Full Length Balcony and Bask in the Morning Sun and enjoy Unobstructed views of Bustling Downtown. Located Near, Parks, Best Dining and Entertainment the City has to offer. **** EXTRAS **** Outdoor Pool with CN Tower View. TTC at Doorstep. (id:41954)
606 - 400 Adelaide Street E
Toronto, Ontario
Luxury condo in downtown core. A rare corner unit on The Market with an excellent 2-bedroom split layout for ultimate privacy with spectacular south west views. This beautiful SW corner unit, boasts nearly 1000 sq ft plus balcony and is bright & spacious with 2 full baths. The large and tastefully finished kitchen is a chef's dream, wtih ample storage, equipped with full size appliances and adorned with stone countertops, complete with breakfast bar for casual dining. Engineered floors throughout. Floor-to-ceiling windows, highly desired SW city view enjoys all day sun and golden hour in the evenings. 2 W/O's to large balcony. Primary bedroom boasts a spacious walk-in closet, and 4 piece ensuite. Parking and locker included. Enjoy the ease of city living with the convenience of being mere steps to TTC, George Brown College, Distillery, St Lawrence Mkt, LCBO, restaurants & much more. **** EXTRAS **** Luxury amenities with 24/7 concierge/security, visitors parking, guest suite, party room, exercise room, library & rooftop/BBQ terrace. Includes one underground parking & one locker. (id:41954)
3 - 4 Reddington Drive
Caledon, Ontario
Nestled in the charming Palgrave community in Caledon, this stunning two-story semi-detached home offers a perfect blend of luxury, comfort, and convenience. Situated within the exclusive enclave of Legacy Pines, residents enjoy access to the Legacy Pines Golf Course, promising a wealth of recreational opportunities in a maintenance-free living environment. Ascending to the second level, you'll be greeted by a sun-filled living room with vaulted ceilings, creating an open and airy atmosphere. The open concept kitchen boasts built-in stainless steel appliances, stone countertops, and a welcoming island with breakfast bar, adding to the heart of the home. A separate formal dining room is ideal for hosting gatherings and entertaining guests. Additionally, the primary bedroom suite exudes spaciousness and tranquility, featuring a spa-like ensuite bathroom and walk-through closet. Step outside of your bedroom to your very own private hot tub. An additional bedroom, study and bath on the second level provide ample space for family or guests, while upper-level laundry adds practicality to daily routines. Outside, a large deck offers an intimate space to enjoy the serene views, perfect for your morning coffee or outdoor entertaining. The main level boasts two bedrooms, a cozy family room with a fireplace, and an additional bath. As part of the Legacy Pines community, residents benefit from a gated enclave with amenities such as a clubhouse, fitness center, tennis, pickle ball and bocce ball. The allure of a private village enclave, coupled with scenic walking trails, natural ravines, creates a leisure paradise that residents can be proud to call home. With exterior maintenance taken care of through the common element fee, this beautiful home offers a unique opportunity for easy living and active adult lifestyles. Whether you seek relaxation, recreation, or a place to call your own, this stunning residence embodies comfort, luxury, and convenience in every detail. **** EXTRAS **** Garage can accommodate electric Tesla charger. (id:41954)
1690 Sunnycove Drive
Mississauga, Ontario
There is SO much to love about this Lakeview bungalow and it starts with the location. Follow the beautiful tree lined street to the end of this quiet court and you will find an incredibly rare offering. A stunning home with gorgeous, timeless curb appeal sitting on a large, mature RAVINE lot with the Etobicoke valley as your rear neighbour. Step inside and you will find a completely transformed living space with all of the high end modern finishes you can ask for. Incredible custom kitchen featuring solid wood cabinetry, massive quartz island with black oak accents, and high end Thermador & Fisher Paykel appliances. The Open concept main floor flows beautifully with from kitchen to living to dining and features vaulted ceilings, oversized tile, beautiful custom built-in's and gas fireplace. The dining room is situated in the large addition with a wall of glass overlooking the ravine. The high end finishes continue throughout with a stunning 5 piece bath and tons of custom details. **** EXTRAS **** The lower level offers a flexible space for additional living and sleeping as well as updated 3pc bath and laundry and tons of storage. Outside is a true oasis with ton or privacy and outdoor entertaining options. (id:41954)
316 - 20 Guildwood Parkway
Toronto, Ontario
Life at Gates of Guildwood just got even more desireable!! This affordable and very spacious 1+ den Toynbee model is ready for quick possession and your personal touches!! Come see what 962 sq/ft feels like....you'll be amazed! From the welcoming entry to the open concept living/dining rms with large pass through to bright functional kitchen...to the large separate den/solarium and primary bedroom with 3 pc ensuite...to the in suite laundry and 2 pc.pwder rm. Fabulous! Both den and bdrm w/out to the cozy balcony overlooking the manicured grounds. This Tridel built condo is a Guildwood area gem.... renowned for it's quality amenities and sense of community. It boasts indoor salt water pool w hot tub & sauna, billiards rm, party rm, library/sitting room, gym, squash, tennis, golf putting green, outdoor patio area w bbqs and acres of lush gardens in a tranquil setting. Don't miss this tremendous opportunity....great condo lifestyle w no compromises. Resort like living year round and in a fantastic lakeside community. Includes 2 owned parking spots and large locker. Wow! **** EXTRAS **** 2 side by side parking spots...rare!! Huge locker (Rm 2 #66)!! Maintenance fees include ALL utilities. Check out the extensive list of condo amenities. (id:41954)
160 Spruce Street
Aurora, Ontario
Welcome to this exquisitely renovated home in the highly sought-after area of Aurora Village. Nestled against a park and ravine, the backyard offers a serene oasis right in the heart of the city. List of renos include : Engineered Hardwood throughout, chefs kitchen, black stainless kitchen appliances, oak stairs, roof, updated ensuite bathroom, front door, furnace and heat pump, tankless water heater, shutters, gas fireplace, Magic patio doors, smooth ceilings on main floor, and most windows replaced. Absolutely nothing to do except move in and start entertaining your family and friends! Close to everything including shopping, dining, schools, transit, and much more. ** This is a linked property.** (id:41954)
42 Upper Canada Drive
Erin, Ontario
model estate home offers 2,935 square feet of living space on a half-acre lot in the scenic Trail RidgeHomes subdivision. Enjoy four bedrooms on the second floor, plus a cozy basement bedroom ideal forguests or a teenager. The mostly finished basement extends the living area to 4,000 square feet,perfect for play and relaxation, with a large workroom/storage area for customization.The home includes two full baths upstairs, a main floor powder room, and a basement bathroom. The mainfloor features an office and a den with a natural gas fireplace. Outside, the expansive backyard isperfect for children, with a custom-built two-story shed for extra storage or a playhouse.Modern conveniences include a 240-volt EV charging port, water softener, air exchanger, and centralvacuum system. With a roof replaced in 2021, you can enjoy worry-free living. Welcome to 42 UpperCanada Drive, where comfort and convenience await. (id:41954)
121 Whitefish Crescent
Hamilton, Ontario
Welcome to your future oasis, move-in ready in the heart of Stoney Creek, this is a breathtaking new and luxurious freehold home steps from the waterfront of Lake, Ontario. This modern masterpiece is where luxury meets unmatched design. Boasting 3,358 sqft of living space and featuring 4 bedrooms. This family styled home offers an open concept paradise with premium design incentives throughout. Hardwood flooring spans the main living area. The gourmet kitchen is a chef's dream, adorned with an opulent quartz countertop and island, a 7-piece appliance package, top-notch faucets, extended uppers, built-in pantry, and elegant wood floating shelves with under-cabinet lighting create an atmosphere that's as stylish as it is functional. Walk up the full oak stairway from the main to second floor to discover a haven of tranquility where 4 bedrooms await with 2 lavish primary bedrooms on the North and South side, both with their own private 5-piece ensuite, complete with luxurious soaker tub crafted for your comfort and enjoyment. Enjoy the convenience of the double garage and being in a neighbourhood steps from the picturesque Lake Ontario, close QEW access, Seabreeze public park, local schools, shops and amenities. (id:41954)
62 Greenbrier Crescent N
London, Ontario
Welcome to Beautiful Westmount! This quiet crescent, 2-storey, 4-bedroom home backs onto Lions Park! This large lot in desirable Westmount boasts a community pool, water park, playgrounds, top-rated schools, great shopping restaurants, and more! This double-lane way with direct access from the garage to the main floor makes it easy for kids to come and go! Great updates throughout this home with 4 generous bedrooms, the primary bedroom has an ensuite bathroom! Convenient main floor laundry, 2 family rooms, and a large kitchen with a patio door! Enjoy the lower level rec room with a separate area for storage! This home is perfect to sit on the front porch or relax on the back deck, large fully fenced back yard with a covered bunkie for added storage! Back yard gate for easy access to park, Don't let this gem slip away reach out for details or a private showing! (id:41954)
15 Fiddlehead Crescent
Hamilton, Ontario
An extensively upgraded turn-key family home nestled on a family-oriented street in Waterdown! Presenting 15 Fiddlehead Crescent in the sought-after Spring Creek community where you'll enjoy proximity to parks, trails, schools, and vibrant downtown shopping and dining destinations. Designed for entertaining, the stylish main level boasts hardwood flooring, formal dining room, cozy living room with a gas fireplace, powder room, and a contemporary kitchen with white cabinetry, quartz countertops, subway tile backsplash, pantry, and premium stainless steel appliances. The bright adjacent breakfast area opens to the patio, perfect for morning coffee or al fresco dining. Retreat to the primary bedroom, complete with a spacious walk-in closet and spa-inspired four-piece ensuite featuring a standalone soaker bathtub and glass shower. Three additional bedrooms, a four-piece main bathroom, and a convenient laundry nook for added functionality complete the upper level. The professionally finished basement is ideal for family life, offering a recreation room, gym space, utility room, and ample storage. Additional highlights include exterior soffit lights (2023), a covered porch, flat ceilings with pot lights throughout the main and upper levels (2023), designer lighting, and inside entry from the two-car garage. The private back yard oasis beckons with an inviting inground UV filtered pool (approximately 4 1/2' deep), a barrel sauna, an IPE wood deck, a stunning natural stone patio, and low-maintenance perennial gardens. Entertain with ease during summer barbecues by the pool, creating lasting memories with family and friends. With its impeccable features and meticulous attention to detail, this residence offers everything you could want and more for a truly remarkable living experience! (id:41954)
16 - 519 Riverside Drive
London, Ontario
Welcome to contemporary living at its finest in this stunning 2-story townhouse featuring 3 bedrooms and 2.5 bathrooms. A standout feature is the IN-HOME ELEVATOR with stops on every level, including the basement rec room, main floor living area, and the serene primary bedroom on the second floor. The main floor welcomes you with a spacious foyer and closet, a chic powder room, and an open-concept living room that flows into a gourmet kitchen adorned with quartz countertops, a stylish backsplash, a breakfast bar, and an eating area leading to a private patio through sleek sliding doors. The second floor boasts bedrooms with vaulted ceilings, including a luxurious primary bedroom with a private 4-piece ensuite complete with a bathtub and convenient elevator access. Two additional bedrooms share a beautifully appointed 4-piece bathroom, ensuring comfort and privacy. The fully finished basement is designed for relaxation and productivity, featuring a spacious rec room, a laundry area, and a small office with a rough-in for an additional bathroom. Located in a vibrant community close to shopping, dining, and entertainment, this townhouse offers modern design, high-end finishes, and unparalleled convenience. Don't miss the opportunity to experience luxury townhouse living at its best. Schedule a viewing today and make this exceptional home yours! (id:41954)
59 Birchcliffe Crescent
Hamilton, Ontario
INCOME POTENTIAL!! Nestled amidst the picturesque scenery of Hamilton Mountain, this captivating 3+1 bedroom bungalow offers an irresistible opportunity. The property boasts a charming in-law suite with 1 bedroom, 1 bath, a separate entrance, and potential for private laundry amenities. Step inside to discover a modern open-concept layout on the main floor, perfectly tailored for seamless living and entertaining. The centerpiece of the home is its remarkable oak kitchen, a hub for family gatherings, adorned with ceramic flooring and upgraded appliances. Additional highlights include a separate formal dining room, a generously sized living room featuring hardwood floors, and a refreshed 4-piece bathroom. Privacy is assured within the fenced yard, while outdoor enjoyment is elevated by a welcoming concrete patio and the convenience of a hot tub. Ample parking is provided by a carport and storage shed complete with electricity. Conveniently located, relish easy access to bus routes, local conveniences, and major highways like The Link and QEW. Offers Fri May 24th @6pm. *Property Taxes currently unavailable* (id:41954)
515 Main Street E
Southgate, Ontario
Welcome to 515 Main Street E located in the charming town of Dundalk! Beautifully kept newer 2-storey house with over ****1800 sq ft of above grade living space PLUS a finished basement**** This carpet-free home has been professionally painted and is ready for the next family to move-in and enjoy! Main floor has a practical, airy, and open-concept layout with kitchen, living, dining & breakfast areas filled with natural daylight. Step-out through the large patio door to your private backyard oasis situated on this incredible **330 feet deep lot** complete with a deck, gas hook-up for BBQ & a large green space. The expansive second floor has a bright master bedroom with a large walk-in closet, separate linen closet & an ensuite bathroom. Two other spacious bedrooms, a nook for your home-office/study, a 4pc main bathroom & a convenient 2nd floor laundry truly make this home hard to miss. Do not forget the basement finished with plenty of recreation space, a gas fireplace & another 2 pc bath!! The attached garage (with entry from inside home) and an extended concrete driveway allows up to 3 car parking total. HWT, Furnace and A/C are all owned, so no monthly rental fees to worry about for them. Close to all amenities: Groceries, School, Community Center, Gas station **** EXTRAS **** Clothes Washer; Dryer; Existing Stainless Steel Appliances (Fridge, Stove, Dishwasher, Built-In Microwave); All Existing Electrical Light Fixtures; Window Coverings; Garage Door Opener (id:41954)
654 Lemay Grove
Peterborough, Ontario
Welcome to your dream home! This brand-new, 4-bedroom, 4-bathroom masterpiece, spanning nearly 2,500 sqft, is a rare gem in the prestigious Trail of Lily Lake neighborhood. Crafted by the renowned Picture Homes, every inch of this double-garage detached house exudes quality and perfection. Step inside to a versatile kitchen, complete with a center island and a dedicated desk space, perfect for entertainment. The open-concept design seamlessly connects the kitchen to a spacious family room. The main floor also features a double-door private library/office, all under soaring 9 ceilings with pot lights. Upstairs, you'll find four generously sized bedrooms, each with ensuite bathroom access, offering unparalleled privacy and comfort. The primary suite is a true retreat, featuring a tray ceiling with a designer light fixture, a large walk-in closet, 4-piece ensuite equipped with a spa seating area. All bathrooms boast elegant quartz countertops and the large upstairs laundry room adds convenience to everyday living. The uncanvassed walk-out basement with large windows, equipped with a large cold cellar, is a blank canvas awaiting your imagination. Located close to Peterborough Regional hospital, restaurants, parks, and the Trans Canada Trail, this home offers the perfect blend of tranquility and accessibility. You're just minutes away from Wal-Mart, Metro, Sobeys, Tim Hortons, Starbucks, McDonalds, A&W, Canadian Tire, and so much more. Don't miss your chance to call this exquisite property your home! **** EXTRAS **** *Please See Feature Sheet* (id:41954)
36 Saintsbury Crescent
Brampton, Ontario
Welcome to Absolutely stunning 3 Bedrooms & 4 Washrooms All Brick Semi-Detached Home Located In A Desirable Brampton Location With A Finished 2 Bedrooms Basement Apartment ! This Home Features: A Spacious Floor Plan (1916 Sqft Above Grade) | Pot Lights | Kitchen With S/S Appliances , Ceramic B/Splash& Quartz Countertops | Open Concept And Spacious Living/Dining & Family Area | Access To Garage From The Home | Oak Stairs With Wrought Iron Pickets | Huge Primary Bedroom With 5 Pc. Ensuite | No Carpet Thru Out The Home | A Finished Basement Apartment With 2 Bedooms and Seperate entrance . Must see this beautiful house close to all amenities such as Parks , schools and Retail Plazas . (id:41954)









