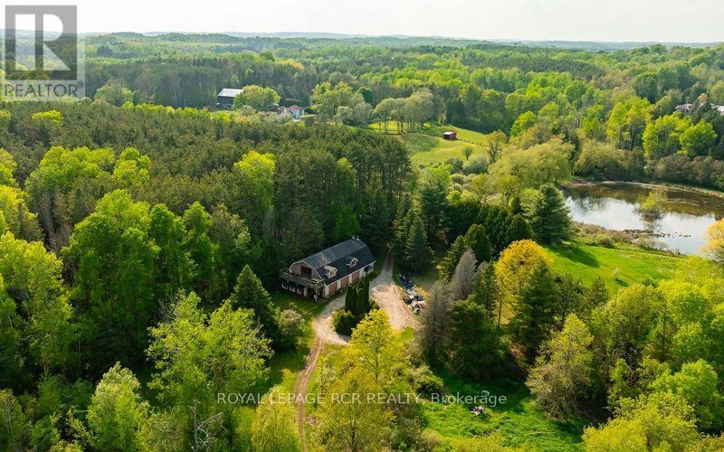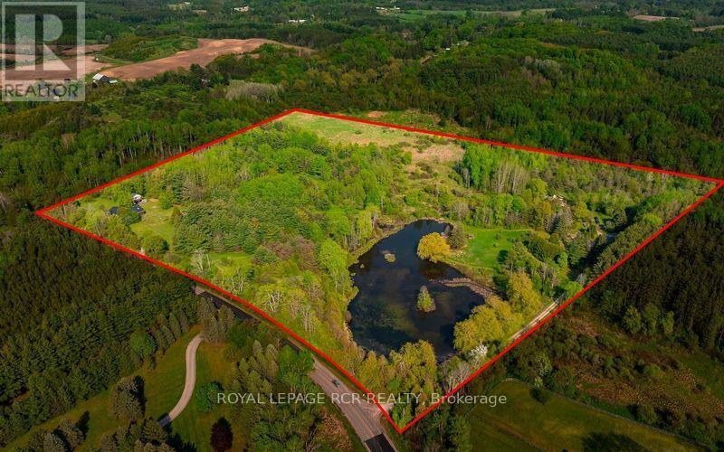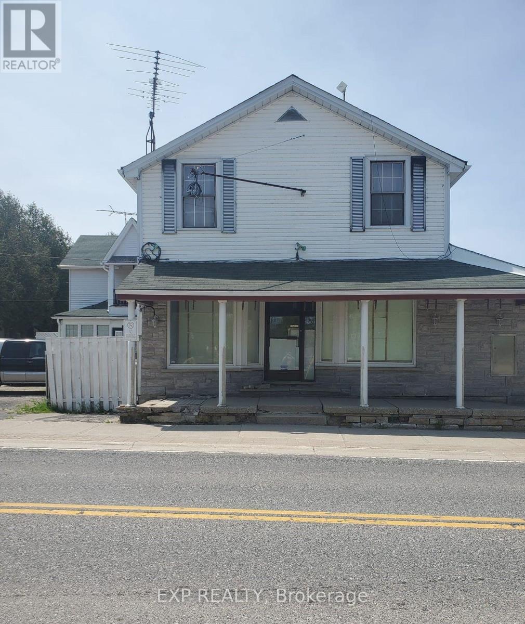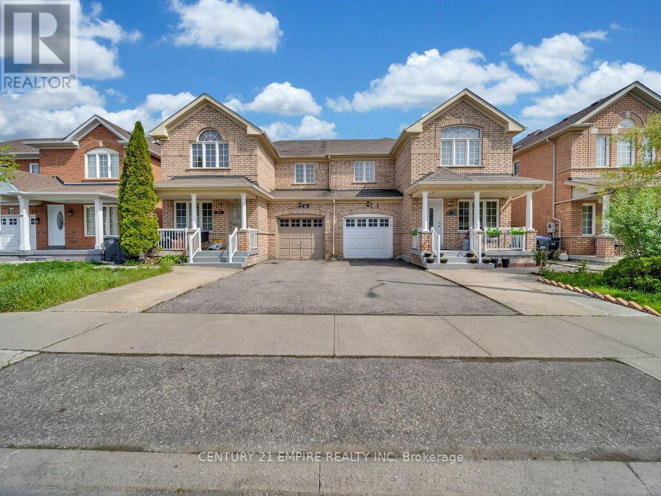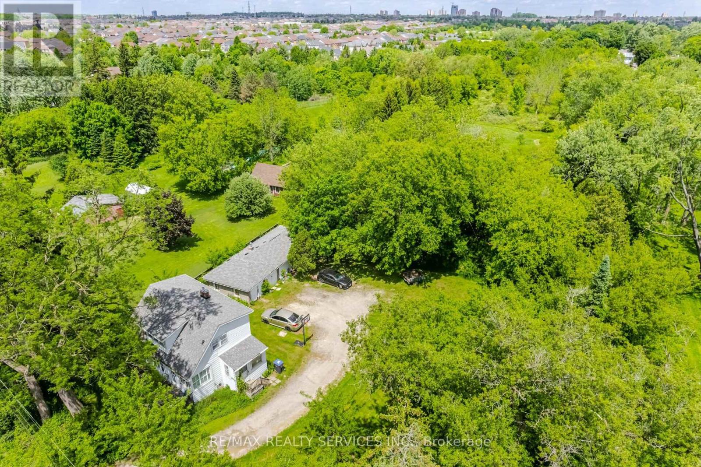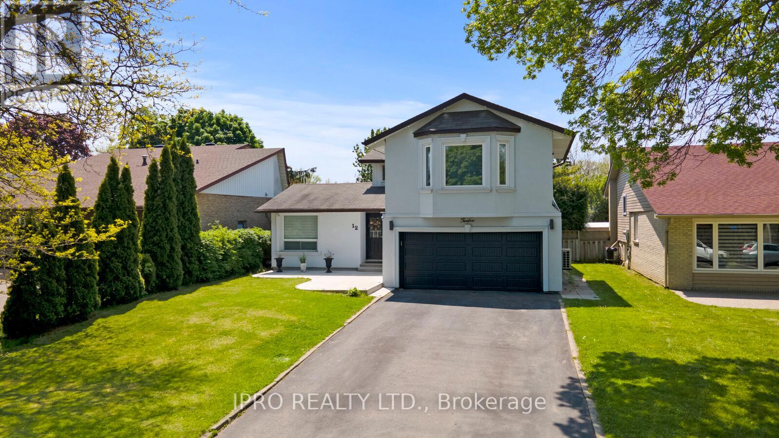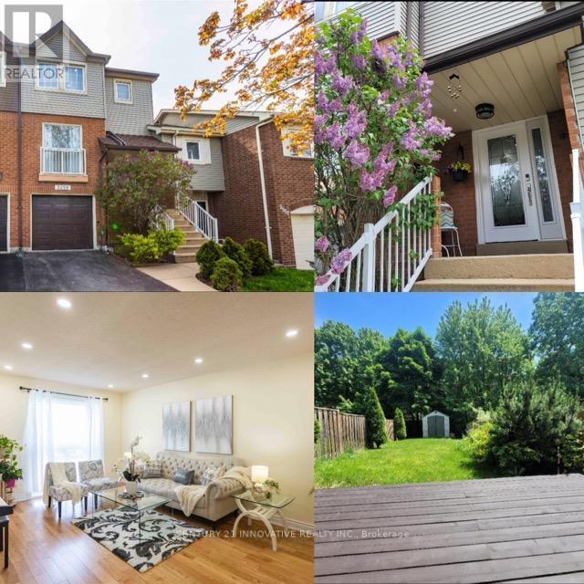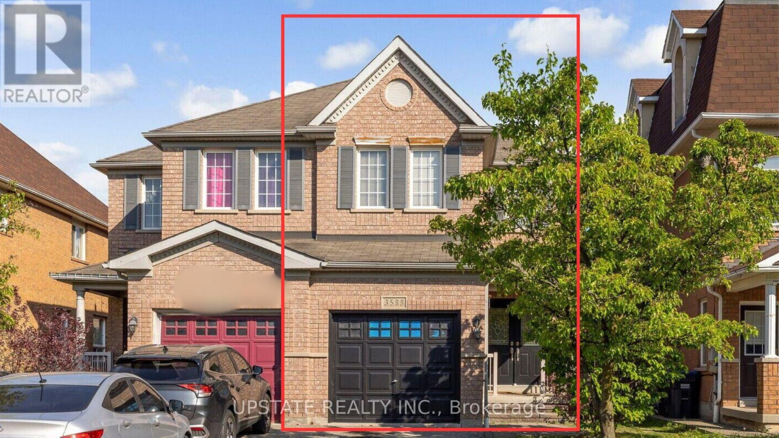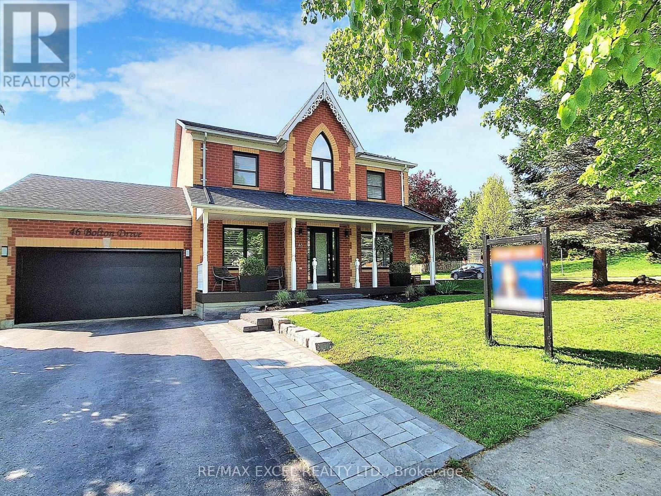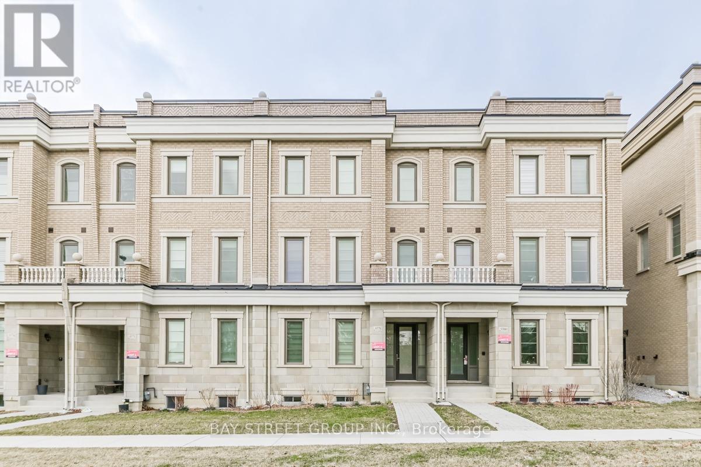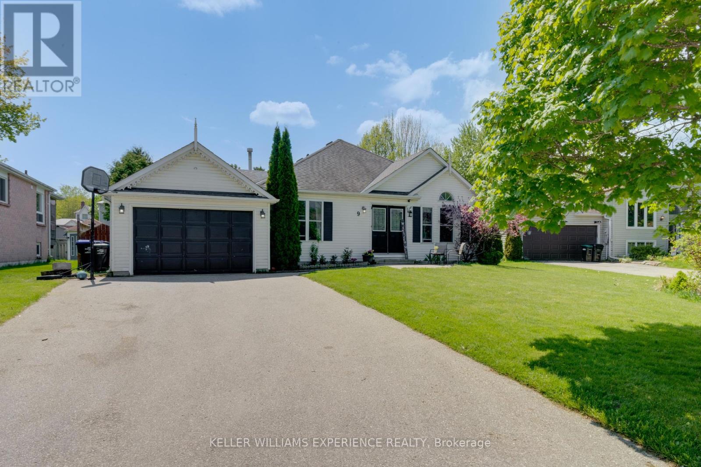7835 Patterson Sideroad
Caledon, Ontario
First time on the market in nearly 100 Years! The property offers a serene retreat for those seeking nature while being close to major highways and the GTA off a scenic paved road. The original bungalow is in need of repair but features the original cozy wood burning fireplace and a sun filled vaulted ceiling living room. The basement has an in-law suite with walk-out entrance, full kitchen and wood burning stove. Follow the west driveway entrance, lined with willow trees, that leads to the 3 Bay Heated Workshop with extended height garage doors, equipped for creative endeavors and the possibilities for a home based business. The accessory apartment promises additional accommodations or a place to live while you renovate or build your dream home. The sprawling 3-acre spring-fed pond adds a touch of tranquility, inviting moments of reflection and relaxation. With the potential for a hobby farm, the property opens doors to sustainable living and agricultural pursuits. The walking and ATV trails for exploration, promising adventures and discoveries amidst the natural beauty that surrounds this 30 acre estate. **** EXTRAS **** All spaces are in need of finishing touches. Do not walk the property without an appointment and agent present. All decks in need of repair, do not enter deck areas. Please see attachments for further property details. (id:41954)
7835 Patterson Sideroad
Caledon, Ontario
First time on the market in nearly 100 Years! The property offers a serene retreat for those seeking nature while being close to major highways and the GTA off a scenic paved road. The original bungalow is in need of repair but features the original cozy wood burning fireplace and a sun filled vaulted ceiling living room. The basement has an in-law suite with walk-out entrance, full kitchen and wood burning stove. Follow the west driveway entrance, lined with willow trees, that leads to the 3 Bay Heated Workshop with extended height garage doors, equipped for creative endeavors and the possibilities for a home based business. The accessory apartment promises additional accommodations or a place to live while you renovate or build your dream home. The sprawling 3-acre spring-fed pond adds a touch of tranquility, inviting moments of refection and relaxation. With the potential for a hobby farm, the property opens doors to sustainable living and agricultural pursuits. The walking and ATV trails for exploration, promising adventures and discoveries amidst the natural beauty that surrounds this 30 acre estate. **** EXTRAS **** All spaces are in need of finishing touches. Do not walk the property without an appointment and agent present. All decks in need of repair, do not enter deck areas. Please see attachments for further property details. (id:41954)
11310 Guelph Line
Milton, Ontario
Attention buyers and investors! 0.955 Acres of land and mixed use building. Located next to small gas station with convenience store. 4 residential units fully leased plus one 1166 sq ft vacant commercial unit at the front. 2 bedroom apartment $900/month (superintendent/tenant). 2 bedroom apartment $800/month. 1 bedroom apartment $825/month. 1 bedroom apartment $780/month. 1 commercial unit (vacant) $1700/month. Total rent $3225/month. Many possibilities with this investment property. Rezoning to residential development is possible. Potential to be a drive through restaurant or coffee shop. Property has some wetland conservation at the back near the lot line. Great location across the road from school, near Brooklin Park and major roadways. (id:41954)
36 Saintsbury Crescent
Brampton, Ontario
Welcome to Absolutely stunning 3 Bedrooms & 4 Washrooms All Brick Semi-Detached Home Located In A Desirable Brampton Location With A Finished 2 Bedrooms Basement Apartment ! This Home Features: A Spacious Floor Plan (1916 Sqft Above Grade) | Pot Lights | Kitchen With S/S Appliances , Ceramic B/Splash& Quartz Countertops | Open Concept And Spacious Living/Dining & Family Area | Access To Garage From The Home | Oak Stairs With Wrought Iron Pickets | Huge Primary Bedroom With 5 Pc. Ensuite | No Carpet Thru Out The Home | A Finished Basement Apartment With 2 Bedooms and Seperate entrance . Must see this beautiful house close to all amenities such as Parks , schools and Retail Plazas . (id:41954)
174 Victoria Street
Brampton, Ontario
Your Opportunity to Own Parkside Acres Historic & Sought After Churchvilles Outstanding Location! Approx 3 Spectacular Acres Overlooking the Credit River, Beside the Park, 2+1 Bed. Main House Open Concept, Cedar Floors, F/P (Wood Stove Insert), Walkout Enclosed Sunroom, Dew (Hi Efficiency Boiler New) Shower +Sauna, Separate 1+1 Bedroom Coach House w/ Loft + Skylight, W/O Deck. Possibilities Are Endless. **** EXTRAS **** Main house currently ($2200) Coach House ($1950) Only Considering Offers Closing Before June 25th, 2024, Showings, Seller Will Entertain 1 Day Conditional on Viewing Property. *Mostly Land Value* (id:41954)
12 Charing Drive
Mississauga, Ontario
Don't miss this exceptional opportunity to own a spacious home in the charming community of Streetsville. Situated on a premium 50 x 125 ft lot, on a quiet tree-lined street, this stunning detached offers the perfect blend of functionality and convenience. As you step through the front door, you're greeted by an open and bright foyer. The spacious living room is perfect for entertaining, while the separate family room provides a cozy retreat for more intimate gatherings. The open-concept kitchen is a chef's delight, combined with a breakfast area. The second floor features four generously sized bedrooms and two full bathrooms. The finished basement adds incredible value, offering a kitchen, oversized bedroom, a comfortable living area, and a full bathroom. This versatile space is perfect for extended family, in-laws or guests. Step outside to discover a maintenance-free backyard, with creative possibilities for outdoor enjoyment. Relax in the hot tub, or design your own outdoor space. **** EXTRAS **** An Unbeatable Location - Only Minutes to Meadowvale Conservation Area, Parks, Trails, Schools, and Minutes to Heartland Town Centre, Highway 401 & Streetsville GO-Station. (id:41954)
2259 Munn's Avenue
Oakville, Ontario
::: Great Location::: Top Ranked School District::: Freehold Townhome. Welcome to your beautifully updated three-bedroom townhome nestled in the sought-after community of River Oaks! Heart Of Oakville Quietly Situated In A Family-Oriented Community. Close Proximity to Community Center, Sports Arena, Shopping Plazas & Mall, Parks With Interconnecting Trails And Paths. Sixteen Mile Creek And Glen Abbey Golf Course. Walking Distance To Top Ranked Schools. Next to Nipigon Trail, Close To Go Train And All Major Highways (Qew, 403, 407,401). Large Private Back Yard With Wood Deck Perfect For Summer Bbq's.with Friends & Family. Over size fenced backyard, Separate Big Kitchen, Separate Laundry, Good size driveway, Walkout Basement with Rec Room can be used as an office or Longe, See the Virtual Tour. Open House June 1st & June 2nd. **** EXTRAS **** Over size fenced backyard, Separate Big Kitchen, Separate Laundry, Good size driveway, Walkout Basement Rec Room can be used as an office or Entertainment room, See the Virtual Tour. (id:41954)
3588 Southwick Street
Mississauga, Ontario
Prime Location! Stunning 4-bedroom, 1900 sq. ft. semi-detached home in Churchill Meadows. Features double door entrance, open concept layout, dark hardwood on main floor, oak staircase with iron spindles, and pot lights. Spacious living/dining, sun-filled family room with gas fireplace. Modern kitchen with granite countertops, backsplash, stainless steel appliances. Master with 4-piece ensuite and walk-in closet. Finished basement in law suite with extra bedroom and separate laundry. Direct garage access, no sidewalk. Close to schools, transit, highways, and all amenities. **** EXTRAS **** Includes 2 stainless steel fridges, 2 stainless steel stoves, a stainless steel built-in dishwasher and microwave, and 2 washers and dryers. Features dark kitchen cabinets and a fenced yard with separate laundry in the basement. (id:41954)
46 Bolton Drive
Uxbridge, Ontario
Situated In The Highly Sought-After Quaker Village Neighborhood, This Exceptional Property Offers An Array Of Outdoor Amenities, Including A Spacious Basketball Court, Low-Maintenance Fiberglass Saltwater Heated Pool, Deck, Pergola, Firepit, And Inviting Patio Spaces, Perfect For Endless Summer Enjoyment Personal Backyard Oasis. Inside, Discover Tasteful Updates And Renovations Throughout. The Principal Bedroom Boasts A Luxurious 5-Piece Ensuite With A Zero-Threshold Glass Shower Enclosure And Standalone Tub, While The Second Bedroom Offers Added Custom 3-Piece Ensuite. The Lower Level Provides Ample Space For Relaxation And Entertainment, Including A Large Family Room, Theatre Room, Office, And Gym/Recreation Room, With The Convenience Of A Rough-In For Another Bath. Newer Windows and Doors On First & Second Floor. Bell Fiber Available. Experience The Epitome Of Modern Comfort And Outdoor Living In This Remarkable Home! **** EXTRAS **** 2017: Furnace, AC, Hot Water Tank, Water Softener, Basement Workbench & Shelving, Pool Equipment, 2020 Winter Cover & Polaris Pool Robot Cleaner, Firepit, Sojag Pergola, Backyard Shed & Gdo (id:41954)
9378 Bayview Avenue
Richmond Hill, Ontario
Welcome To Richmond Hill's Most Sought After Community, Observatory Hill! Coutrywide Build - 3028 Sqft of Living Space (As per builder Floor Plan, Main house 2488 Sqft + 540 Sqft Coach House). Excel Layout w/Open Concept, Hardwood Floor, Pot Lights, Smooth Ceiling Thru-Out. 10' Ceiling High on Main Floor. Kitchen: Extended Cabinet + Quartz Countertop & High End S/S Appliances & Quartz Center Island. Oak Staircase W/Iron Pickets. Fully Interlocked Backyard. Easy Access To Shopping Centers, Parks, Restaurants, Public Transit. Top Bayview SS Zone, RH Montessori, HTS, TMS. **** EXTRAS **** 540 Sqft Coach House above the Garage, featuring Separate Entrance, Full Kitchen, Laundry & Bathroom. AAA Tenant is on month to month ($1990/month). (id:41954)
9 Michael Street
Essa, Ontario
Nestled in an established Angus neighbourhood, minutes from Base Borden and across from the community park, this charming detached bungalow at 9 Michael St offers 3 bedrooms upstairs and 1 down, with 2 full baths. With over 2000 sq ft of finished living space, this home includes a 1.5 car attached garage and a fully finished basement with vinyl flooring and ample pot lights. The large living/dining room boasts a vaulted ceiling, and the eat-in kitchen features custom Rockwood kitchen with stainless steel appliances and a walkout to a back patio. Enjoy the fully fenced yard with a sunroom/gazebo with electrical connection and a fire pit area perfect for entertaining and lots of room for the family to play. Most of the home is freshly painted and the roof was updated in 2011. Brand new central vacuum, new water softener and reverse osmosis drinking system. Don't miss this fantastic opportunity!Nestled in an established Angus neighbourhood, minutes from Base Borden and across from the community park, this charming detached bungalow at 9 Michael St offers 3 bedrooms upstairs and 1 down, with 2 full baths. With over 2000 sq ft of finished living space, this home includes a 1.5 car attached garage and a fully finished basement with vinyl flooring and ample pot lights. The large living/dining room boasts a vaulted ceiling, and the eat-in kitchen features custom Rockwood kitchen with stainless steel appliances and a walkout to a back patio. Enjoy the fully fenced yard with a sunroom/gazebo with electrical connection and a fire pit area perfect for entertaining and lots of room for the family to play. Most of the home is freshly painted and the roof was updated in 2011. Brand new central vacuum, new water softener and reverse osmosis drinking system. Don't miss this fantastic opportunity! **** EXTRAS **** Alarm System Hardware may be assumed with service agreement. (id:41954)
156 Wainfleet Crescent
Vaughan, Ontario
WELCOME to stunning Klein Estate 50' Modern 5 bedroom ""HummingBird"" Model !Right Out Of A Magazine! An Absolutely Stunning Entertainer's Dream W 10 Ft Ceilings On Main ,9 Ft On 2ndFloor/Basement !main floor features Amazing Open Concept living /dining, family room w fireplace, library and PREP.KITCHEN( where you can cook without turning your main kitchen into mess) + MAIN KITCHEN W/Oversized Centre Island, Quartz Counters, Backsplash, high end s/s appliances ,Hardwood Floors, upgraded tasteful tiles, W/Walk Out deck ! upgraded light fixtures, window coverings & Waffle/Coffered Ceilings ceilings, pot lights on main! Craftsmanship & Attention To Every Detail! . second floor features spacious 5 bedrooms + 4 upgraded washrooms, prim bedroom has electric fireplace, big W/I closet & 5pc ensuite,Laundry on 2nd floor ! double car garage w CAR LIFT FEATURE where you can park an extra car !walk out unfinished basement with big windows ! many more upgrades! must see virtual tour in link ! **** EXTRAS **** Zebra blinds, 2 S/S fridges, 2 Cooktops, built in Microwave & Owen, range hood, Washer & Dryer, Garage door Opener & Remote. (id:41954)









