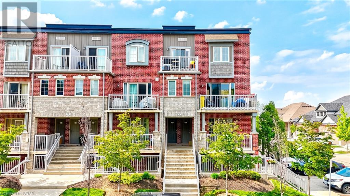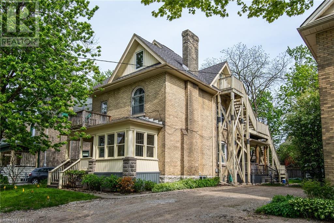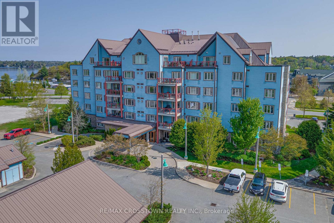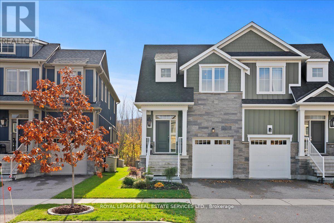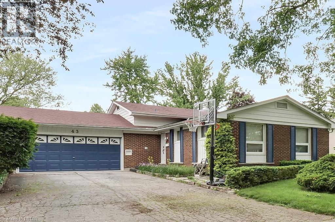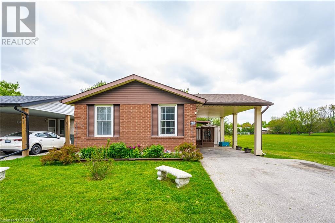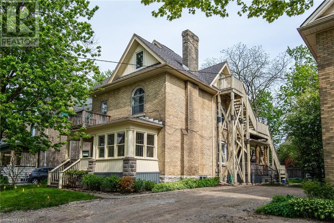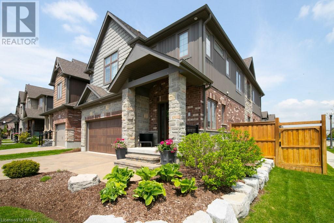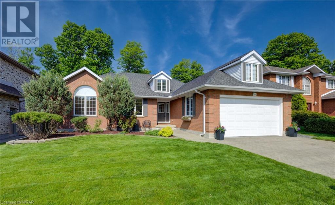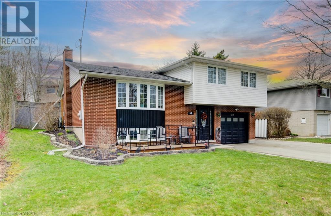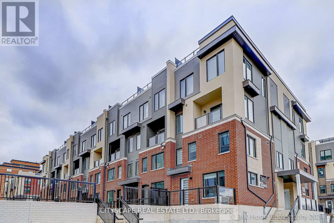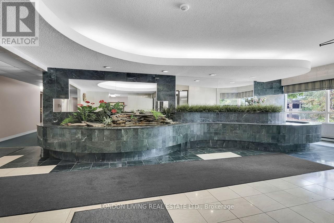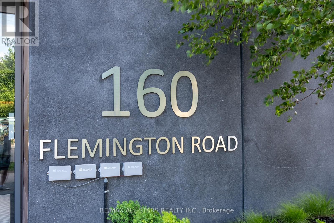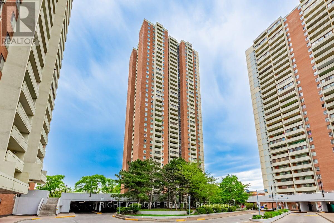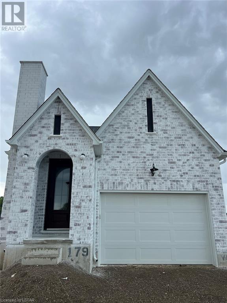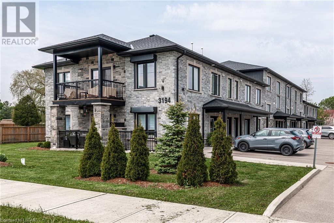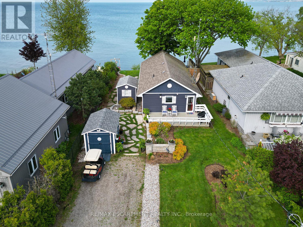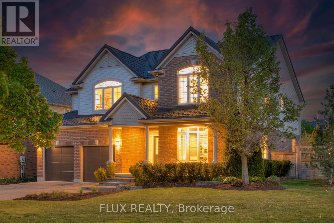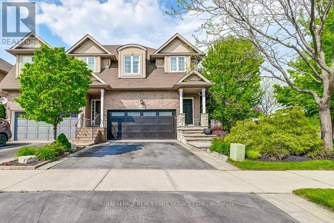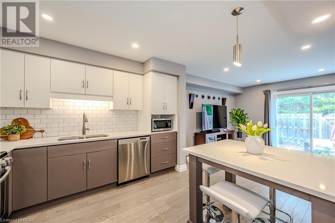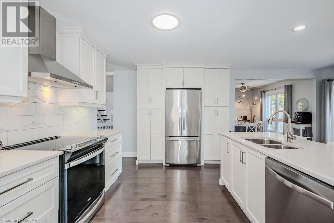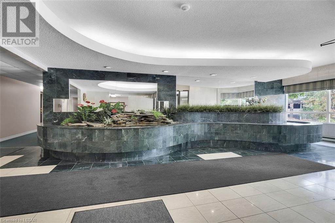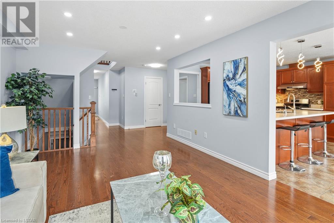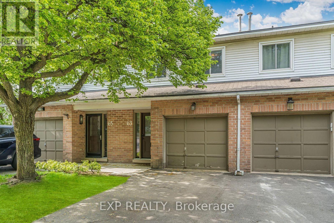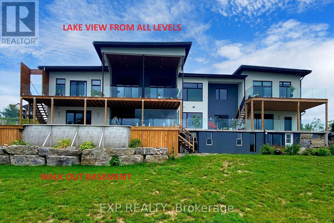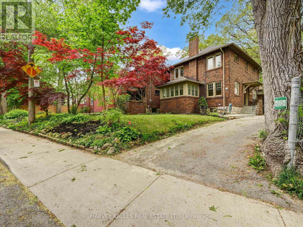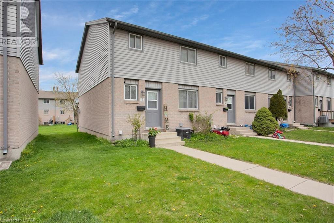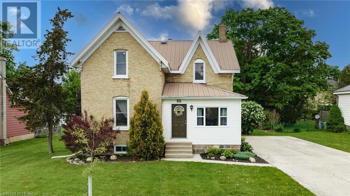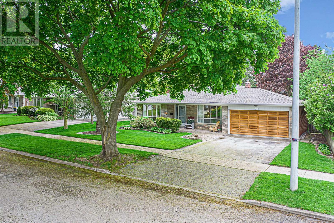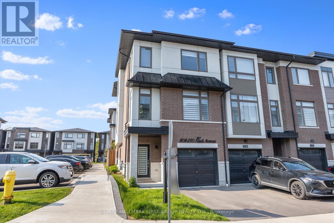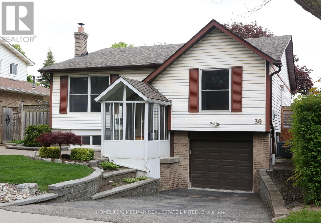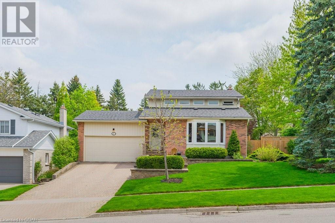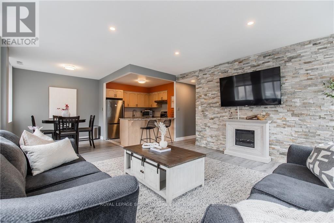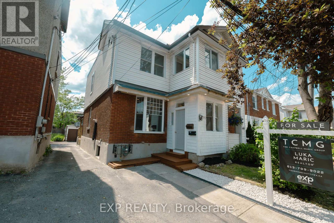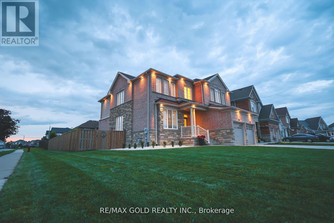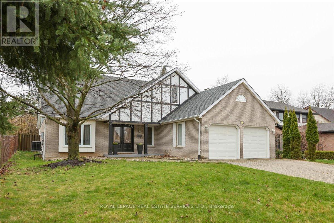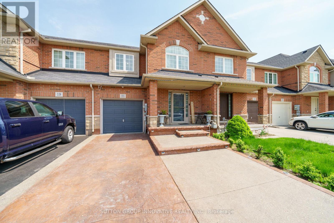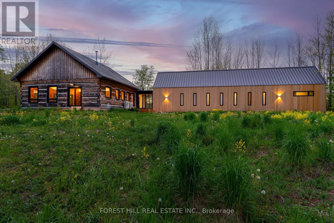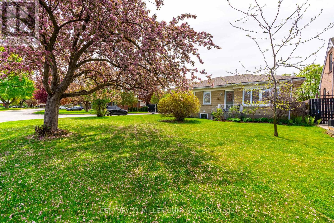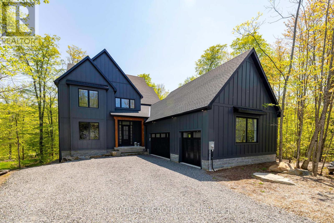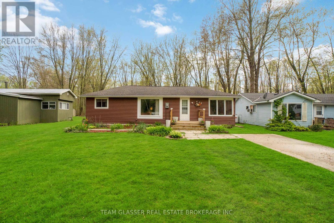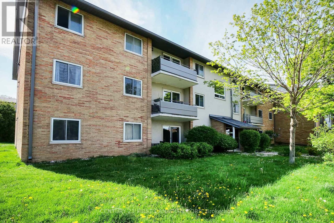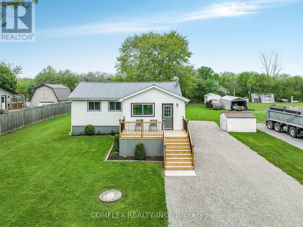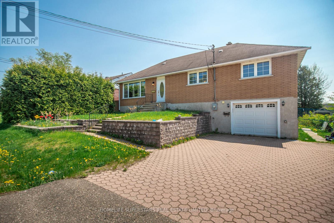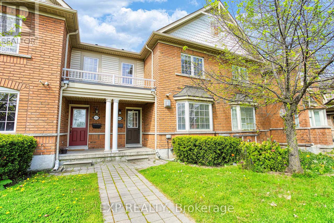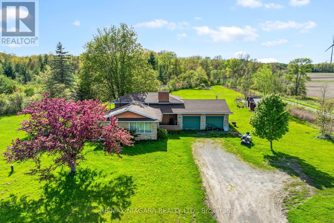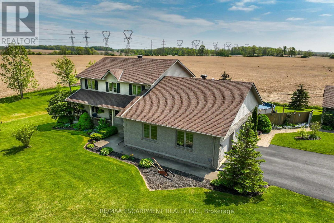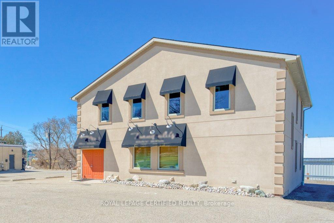31 Sienna Street Unit# A
Kitchener, Ontario
Step into luxury living at 31A Sienna, in Amazing & Family-Friendly neighborhood of Kitchener. Where every detail has been meticulously crafted to create the perfect blend of comfort and style. Nestled in a coveted corner unit, this townhouse exudes sophistication and charm from the moment you arrive. As you enter, you're greeted by an abundance of natural light flooding the main living area, creating an inviting ambiance that is perfect for both relaxation and entertaining. The spacious layout seamlessly connects the living room to the stunning kitchen, where upgraded features abound. Ample cabinets, SS Appliances and a generously sized island with breakfast bar provide both functionality and elegance, offering plenty of space for meal preparation and casual dining alike. The upgraded island boasts additional counter space and storage, including a bonus area for garbage and recycling, ensuring convenience at every turn. Hardwood flooring in the main living area, creating a warm and inviting atmosphere, while brand new luxury vinyl flooring graces the two bedrooms, offering both durability and style. A large 4 PC bathroom, stacked laundry, and Juliette balcony complete the picture, providing the perfect retreat for unwinding after a long day. Parking is included with this low-fee townhouse, adding an extra layer of convenience to your daily routine. Situated in a fantastic area of Kitchener, you'll enjoy easy access to a myriad of amenities, including restaurants, parks, trails, groceries, and public transit. Plus, with gorgeous biking and walking trails leading to nearby parks and ponds, you'll have endless opportunities to explore the great outdoors right at your doorstep. Don't miss your chance to make this exquisite property your forever home. Schedule your viewing today and experience the epitome of luxury living. (id:41954)
220 Albert Street
Stratford, Ontario
This solid 2.5 story brick building with great appeal is housing three vacant residential units ( 3 brs, 2 brs and large one bedroom) and provides an opportunity to set up your own rents and choice of your own tenants as well as it does allow any necessary renovations or upgrades to increase the rental potential. Ample parking is a magnificent advantage, especially so close to City core. This feature can make your property more attractive to potential renters. With the units vacant, you can have the flexibility to adjust the rents to current market rates potentially increasing your revenue. You can also implement rental policies that will align with your management style and goals. Vacant units will allow you to analyze the local rental market to determine competitive rental rates and what features the tenants in the area value the most. This way you can implement a thorough tenant screening process to ensure you select reliable and responsible tenants. This property has a strong potential, especially with its solid construction and parking viability. With the right approach, it can be a profitable investment ensuring the rental income will cover your expenses and will provide a reasonable return on the investment. You will have time to decide if you will manage the property yourself or hire a professional property management company that can save time and ensure the property is maintained properly. and take steps to maximize the property potential. Separate water and hydro meters.Take advantage of this unique opportunity. Call your REALTOR® today to view it and to make an offer on it before it is gone. (id:41954)
308 - 130 Steamship Bay Road
Gravenhurst, Ontario
What a great way to own your piece of Muskoka without the high price tag...A lovely Muskoka Wharf - 1 bedroom, 2 bath condo at Steamship Bay in Gravenhurst. This Suite features over 900 sq.ft of living space with a large covered balcony, a 4 piece ensuite bath, spacious open kitchen with tons of storage and in-suite laundry. Bright South facing windows, a corner gas fireplace, a 2 pc powder room and a breakfast bar make this unit cozy and super functional. Be a part of the action with this near lakefront location walking distance to restaurants, shops, marine facilities the boat museum and more. Take a stroll down the boardwalk to the renowned Gravenhurst Farmers Market in the summer and enjoy covered parking in the winter! Right in the heart of the summer festivals and events yet quiet and comfortable on the 3rd floor of this well appointed building. Low maintenance living with condo fees covering, basic cable, internet, exterior maintenance, snow plowing and landscaping! **** EXTRAS **** Status Certificate available upon request (id:41954)
218 Yellow Birch Crescent
Blue Mountains, Ontario
Executive Fully Furnished Newly Renovated Exceptional 2-Storey 2,286 Square Ft Highly Desirable Windfall Neighbourhood, One Of Best Views, Short Stroll To Blue Mountain Village & Osler Ski Club, Quick Drive To Collingwood's Downtown Hub. Chef's Dream Kitchen, Stainless-Steel Gas Range, Spacious Island, Upgraded Cabinetry With Convenient Roll-Out Inserts. Fully Finished Basement With Oversized Windows, Impressive High Ceilings. Nestled Against Scenic Woodland Trails Leading Directly To South Base, The Village, Golf Course, ""The Shed,"" An Amenity-Rich Space With A Landscaped Pool, Hot Tub, Gym, Sauna. **** EXTRAS **** Fully Furnished, Newly Renovated. (id:41954)
43 Finsbury Crescent
London, Ontario
This amazing property is a dream come true! Located near Sherwood Forest Mall and Sherwood Forest Park, it's the perfect blend of convenience and comfort. With 3 bedrooms on the second floor and 2 more downstairs, plus a cozy family room, there's plenty of space for everyone. Say goodbye to the carpet as the entire floor has been replaced with beautiful laminate flooring, and the inside has been newly painted in 2021. The kitchen with new cabinets and countertops, bathrooms, stairs, and living room with modern pot lights and fixtures have been recently upgraded. All appliances including the washer, dryer, refrigerator, stove, and dishwasher were replaced with LG’s top models. You'll love cozying up by the fireplace in the lower family room, and when summer rolls around, enjoy your huge inground swimming pool. Don't worry about maintenance as the top-mount sand filter was just replaced in 2021. For families, this location is unbeatable. Orchard Park Public School, St. Thomas More Catholic School, and Sir Frederick Banting Secondary School are all within 15 minutes walking distance. With Sherwood Forest Mall, Medway Community Centre, and Canada Games Aquatic Centre nearby, there's always something fun to do. Don't miss out on this incredible opportunity to own a beautifully upgraded home in a prime location! (id:41954)
260 Strathallan Street
Centre Wellington, Ontario
Want to keep an eye on the kids in the playground? Or maybe kick the soccer ball around with them at a soccer pitch nearby? Well at 260 Strathallan they are both in your own backyard!!! You can keep an eye on the kids from your own private back deck...and only a one minute walk next door to the Elementary Catholic School. Need to pick up a few odds and ends and there isn't a car available? no worries, Wal Mart is less than a 2 minute walk down the street but far enough away you never hear it. Prime location in the heart of Fergus. This home checks all the boxes. Surrounded by greenspace/parks and next to elementary School. Spacious Main floor layout including Sunroom overlooking expansive deck and Park. Complete in-law suite in lower level with kitchen rough-in including kitchen cupboards (requires installation) and appliances. Many upgrades by owner including new forced air Gas Furnace (but left baseboard heating intact as a contingency if needed), Central A/C, new roof in past 7 yrs and large deck to rear of home. All appliances including second refrigerator in basement, upright freezer, 2 x ceiling fans, gas f/p stove in Sunroom and additional window A/C unit are included in the package. Garden shed at side of property included. Walking distance to shopping, schools and amenities. Don't miss out on this excellent opportunity. (id:41954)
220 Albert Street
Stratford, Ontario
LEGAL TRIPLEX !!!This solid 2.5 story brick building with great appeal is housing three vacant residential units ( 3 brs, 2 brs and large one bedroom) and provides an opportunity to set up your own rents and choice of your own tenants as well as it does allow any necessary renovations or upgrades to increase the rental potential. Ample parking is a magnificent advantage, especially so close to City core. This feature can make your property more attractive to potential renters. With the units vacant, you can have the flexibility to adjust the rents to current market rates potentially increasing your revenue. You can also implement rental policies that will align with your management style and goals. Vacant units will allow you to analyze the local rental market to determine competitive rental rates and what features the tenants in the area value the most. This way you can implement a thorough tenant screening process to ensure you select reliable and responsible tenants. This property has a strong potential, especially with its solid construction and parking viability. With the right approach, it can be a profitable investment ensuring the rental income will cover your expenses and will provide a reasonable return on the investment. You will have time to decide if you will manage the property yourself or hire a professional property management company that can save time and ensure the property is maintained properly. and take steps to maximize the property potential. Separate water and hydro meters.Take advantage of this unique opportunity. Call your REALTOR® today to view it and to make an offer on it before it is gone. (id:41954)
259 Falconridge Drive
Kitchener, Ontario
Welcome to 259 Falconridge Dr, where luxury meets functionality in this stunning home boasting countless upgrades. With 4 bedrooms and 4 baths, this residence offers spacious living at its finest. Step through the spacious foyer adorned with polished porcelain tile, setting the tone for the grandeur within. The impressive living/dining room features gorgeous hardwood floors and a gas fireplace, perfect for cozy evenings with loved ones. The chef's dream kitchen awaits, equipped with granite counters, built-in appliances, an island with breakfast bar, butler’s pantry, glass backsplash, and a custom wine rack. A convenient mudroom provides access to the pristine double garage with an epoxy floor, while a handy powder room completes the main level. Retreat to the large primary room accompanied by a luxurious 5-piece ensuite. Two additional bedrooms and a bonus room offer versatility and potential. The laundry room stands out with built-in cabinets and granite countertops. The basement is an entertainment hub, featuring a theatre room with surround sound, wet bar, bathroom with heated floors, and a fifth bedroom complete with a Murphy bed. Stay fit in the dedicated workout room, while smart home technology adds convenience with integrated blinds and lighting for effortless control. Outside, the meticulously designed backyard oasis awaits, offering relaxation and entertainment year-round. Enjoy heated covered porch, expansive deck with an outdoor kitchen with a keg tap. Immerse yourself in leisure with a hot tub, practice your putting skills on the green, or by scaling the rock wall. Gather around the gas fire pit on the patio for cozy conversations beneath the stars, enhanced by outdoor speakers. Located just steps from Grand River trails, Kiwanis Park, Grey Silo Golf Course, excellent schools, and amenities, 259 Falconridge Dr offers the perfect blend of luxury and convenience. Schedule your showing today and experience the epitome of upscale living. (id:41954)
541 Paradise Crescent
Waterloo, Ontario
Introducing 541 Paradise Cres, your destination for refined living in Waterloo's sought-after Beechwood community. The walk-out basement opens up to lush greenery, providing a picturesque backdrop & seamless indoor-outdoor living. In addition to 5 beds & 3 baths with over 2,000 sqft, this property offers numerous features & upgrades. Enter the bright 2-storey foyer, into the main level, where elegant hardwood flooring add warmth & sophistication to the living space. Adjoining the living room, a sunroom overlooking the beautiful wooded area ushers in the sunshine and serenity of nature, creating a peaceful at-home retreat. The inviting family room showcases a charming fireplace, complemented by a large window that floods the space with natural light. The kitchen features a gas stove, granite countertops, & exquisite wood cabinetry, complete with a breakfast bar. From the dining area, elegant double doors draw you out to the expansive raised deck. As a bonus, the main-floor den with built-in storage offers a versatile space, perfectly customizable to your lifestyle needs. Continuing on the main level, a convenient primary bedroom with 4-piece ensuite & double closet provides easy accessibility. Completing this floor is another great sized bedroom & 4 piece family bath! Head to the lower level where the expansive walkout basement extends your living space with a large rec room & 2 generously sized bedrooms. The updated bathroom boasts a custom shower renovation for added luxury & comfort. Step outside, where the meticulously maintained lawn & garden offer a beautiful curb appeal & outdoor living space with simplified upkeep, thanks to the fully functional sprinkler system. If you’re searching for a for a bright bungalow with a walkout basement in a premium neighbourhood, look no further – book your showing today! (id:41954)
57 Larkspur Crescent
Kitchener, Ontario
INLAW SUITE WITH KITCHEN!! NOT HOLDING OFFERS!! Nestled in a sought-after family-friendly neighborhood,this exceptional property offers the perfect blend of comfort,convenience,and versatility.Whether you're a multigenerational family seeking separate living areas,a large family in need of ample space,or a savvy real estate investor,this home ticks all the boxes. Upon arrival,you'll be greeted by the charm of this spacious sidesplit design, sitting majestically on a large lot. The curb appeal is accentuated by the brand new extra-wide triple driveway,providing ample parking space for 6+ vehicles, ideal for accommodating guests or a growing family's fleet of cars. Step inside to discover a meticulously maintained interior boasting a thoughtful layout designed to cater to the needs of multigenerational living or a large family. With 3 bedrooms on the upper levels, including a serene master retreat,everyone can enjoy their own private space. What sets this home apart is the separate lower level in-law suite complete with a full kitchen,offering unparalleled flexibility and privacy. Whether it's accommodating aging parents, hosting extended family visits,hosting your very own AIRBNB, or generating rental income, this self-contained unit caters to various lifestyle needs. The heart of the home is undoubtedly the main living area, where an abundance of natural light floods through large windows, illuminating the custom and unique updates that have been meticulously crafted throughout. From the designer fixtures to the high-end finishes,every detail reflects quality craftsmanship and thoughtful design. Outside,the expansive backyard provides endless opportunities for outdoor enjoyment and entertainment,whether it's hosting summer barbecues, gardening, or simply relaxing in the tranquility of your own oasis. Conveniently situated near schools, shopping centers,and eateries,everything you need is just moments away,ensuring utmost convenience for your everyday living needs. (id:41954)
5 - 3415 Ridgeway Drive
Mississauga, Ontario
BRAND NEW Bright and Spacious Stacked townhouse in Convenient Erin mills Location, 3 Bedrooms, 2.5 Baths, High Ceiling, Energy-Saving tankless water heater. 3rd bedroom on main floor can be perfect for a home office. Private Rooftop Terrace and underground parking. Open Concept Kitchen with Stainless Steel Appliances, Quartz countertop, Laminate throughout, upgraded staircase and washroom vanities. Close To Bus Terminal, Direct Bus To UTM University, Sheridan College In Mississauga, Square One Shopping Centre & Go Bus Station. Walk To South Common Centre, Walmart, No Frills Supermarket, Rogers & Fido Stores, Clinic And Medical Buildings, Community Centre, Gym, Swimming Facilities, Good Life Fitness, Library, Banks Etc. (id:41954)
805 - 744 Wonderland Road S
London, Ontario
Location, Location, Location!! Priced to sell! This spacious open concept 2 bedroom, 2 full bath condo in desirable Westford is just minutes to all amenities. Enjoy the morning sunrise and the city skyline in the evening. Updated kitchen with breakfast bar that overlooks the spacious living/dining room, perfect for entertaining. Ensuite laundry. 1 assigned parking with additional parking available. Enjoy the building amenities such as sauna, party room, exercise room and roof top patio with a view of the city. Easy to show. Make your appointment today! (id:41954)
712 - 160 Flemington Road
Toronto, Ontario
AMAZING VALUE WITH 2 BEDROOMS + 2 FULL BATHROOMS. APPROX 629 SF WITH 1 PARKING SPOKE AND A PRIVATE LOCKER. LOCATED IN THE YORKDALE AREA. CLOSE TO YORKDALE SUBWAY STATION, YORKDALE MALL, & 401 HWY. EASY COMMUTE TO DOWNTOWN TORONTO AND UNIVERSITIES. THIS IS A FANTASTIC BUILDING & LOTS OF AMENITIES WITH 24 HOUR CONCIERGE, FULLY EQUPPIED GYM, GUEST SUITES, PARTY ROOM + MORE. LOVELY SPACIOUS UNIT WITH SS APPLIANCES, GRANITE COUNTERS, & LAMINATE FLOORS. COMES WITH A LARGE BALCONY. ONLY STEPS TO SHOPPING MALL AT YORKDALE WITH GREAT RESTAURANTS, COFFEE SHOPS, ETC. (id:41954)
1401 - 3 Massey Square
Toronto, Ontario
A rare and spacious unit at Massey Square, this exquisite residence features 3 bedrooms and an enclosed balcony with Unobstructed Breathtaking Views Overlooking the Gorgeous lush Greenbelt and golf course. Immaculate and lovingly maintained by owner. Renovated kitchen with stainless steel appliances, granite countertops and tiled backsplash. Mirrored closet doors, renovated bathrooms. Elegantly and tastefully decorated in neutral decor that exudes a cozy feel. An incredibly serene and tranquil living space. Steps to TTC and GO Stations, Health Clinic, Athletic Club, Pharmacy, Childcare, Grocery, Shops, Restaurants, miles of walking and bike paths, Taylor Creek Park, and Dentonia Park Golf Course. Perfect for nature enthusiasts right within the city! Incredible location with all the conveniences and necessities of urban life! **** EXTRAS **** Stainless steel appliances: Fridge, Stove, Dishwasher, HoodFan. Washing Machine. 3 Air-Conditioning Units, 2 side kitchen table, Bookcase in living room. (id:41954)
Lot 179 Royal Magnolia Avenue
London, Ontario
Welcome to your dream home! This stunning brick exterior property boasts timeless elegance and modern convenience. Step onto the covered patio and imagine sipping your morning coffee while enjoying the tranquility of the outdoors. Inside, discover spacious living with two large bedrooms on the main level and another in the finished lower level, providing ample space for family or guests. With three full bathrooms, convenience is never compromised.Indulge in luxury with upgrades throughout, including 9' ceilings, 8' doors, and oversized patio doors and windows that flood the home with natural light. The custom cabinetry and included appliances make the kitchen a chef's delight.Complete with a finished basement and a concrete driveway, this home is not only beautiful but also practical. Your new beginning awaits in this meticulously crafted haven. (id:41954)
4 Sunset Drive
Haldimand, Ontario
Welcome home to 4 Sunset Drive, a stunning year-round residence featuring 50 ft of waterfront on the sunny shores of Lake Erie in Peacock Point, Nanticoke. Featuring 3 bedrooms, 1 bathroom & 987 sq ft of freshly painted living space, and nestled on a deep 225 ft lot, the front exterior showcases gorgeous landscaping that includes lush greenery, a butterfly garden, a slate walkway, a garden shed & an 8 x 12 golf cart shed (2019) with hydro. Cohesive design elements unifies the property, with the house, golf cart shed & garden shed sharing the same aesthetic. The newly stained (2024) front deck leads to the entrance where hand scraped bamboo honey hardwood floors (2011) flow through the hallways, kitchen, dining & living room. The custom kitchen offers Cherry finish cabinetry, Corian countertops and is complimented by under cabinet lighting & a marble/glass backsplash. In addition, the kitchen features stainless steel appliances that include a Frigidaire Gallery Induction cooktop, dishwasher & over-the-range microwave (2023). The dining & living room share a gas stove fireplace and a wine chiller. The living room exhibits a tray ceiling and walkout to a private back deck. The primary bedroom also features a walkout to the back deck. This home is complete with 2 additional bedrooms, a custom 4pc bathroom with porcelain floors & granite top vanity (2011), and a laundry room. All 3 bedrooms are equipped with modern ceiling fans (2024). Enjoy breathtaking, unobstructed views of Lake Eries finest sunsets from the hot tub situated on the 27 x 13.6 wooden deck. Venture across the lush back lawn to the shoreline & take in the fresh breeze by the new break wall (2021). Features include: Fibe highspeed 1GB service Internet & TV, foot valve in cistern (2024), surge protector (2023), insulation upgrade (2020), weeping tiles, French drains & landscape lighting (2020), new siding house & shed (2020), new windows, patio & screen door (2020), security system (2019) & much more. (id:41954)
773 Cedar Bend Drive
Waterloo, Ontario
DREAM HOME ALERT! Indulge in luxury living with this designer detached home that has been lovingly looked after by one owner. Located on a quiet corner adjacent to a cul-de-sac in a family friendly community, showcasing beautiful gardens that have been professionally designed by SK design landscaping, this home offers everything you have been looking for inside and out. As soon as you walk through the front door you will be immediately impressed by the floor plan, high cathedral ceilings, hardwood floors throughout and large windows beaming with natural light. You will be welcomed by a formal dining and family room with the perfect reading nook to cozy up with your favourite book. The showstopper in this home is the chef's kitchen, professionally designed by Erika Friesen. This Kitchen is the entertainer's dream with a large Cantilever Island with caesar stone countertops and enough seating for 9, plus a 6 burner Wolf stove/oven, sub zero french door panelled fridge, AEG wall steam oven, pot lights throughout and under the cabinet lighting. The main floor is complete with a beautiful living room with a large fireplace and a 2 pc powder room, office and entry door that leads to the 2 car garage. The kitchen and living room walkout to a large composite deck overlooking a beautifully landscaped garden. Head upstairs to your primary retreat where you can relax after a long day at work featuring a walk-in closet and a stunning brand new 5 piece ensuite with a stand alone bathtub, walk-in shower and double vanity. Upstairs you will also find 3 additional spacious bedrooms and a 3 pc bathroom with a rainfall shower head. The basement is completely finished with a large rec-room, 2 additional bedrooms, a 3 pc bathroom with spa like features and plenty of storage space. This home is completely move-in ready and is perfectly located close to all amenities including; beautiful trails, top rated schools, shopping, the University of Waterloo & more! (id:41954)
2388 Stone Glen Crescent
Oakville, Ontario
Absolute ShowStopper! Resort style living in this TurnKey beauty! Welcome to 2388 Stone Glen Crescent, in North Oakvilles Westmount community. The LARGEST LOT IN THE AREA, Done Top to Bottom, Inside&Out! The Expansive Gardens and Flagstone accented Drive/Walkways invite you thru the Covered porch. Step into Rich hardwood flooring, LED pot lighting, 8 inch Baseboards with Quality Trim details-Abundant Natural light with large windows and 9 foot ceilings. Ideal open plan with Separate Dining room-Coffered ceilings and ample space for Family entertaining. Gourmet kitchen features newer Porcelain tile floors, Stainless appliances, granite counters/Island, Marble backsplash and garden door walk out to your private Patio Oasis! All open to the living room with Stone Feature wall and Gas fireplace with Stainless steel surround. Attached Double garage features a new Insulated 'Garaga' door and built in 'Husky' cabinets&lighting with inside access through main floor laundry-lots of cabinets, sink and Slate backsplash. Convenient powder room with high end fixtures and textured feature wall-sure to impress! 4 Bedrooms upstairs, all Hardwood floors, the Primary boasts and big Walk in Closet and Spa like 5 piece ensuite bath with double sinks, Quartz counters, Heated porcelain tile floors&heated towel bar-Relax and Enjoy! Custom California Closets and thoughtful conveniences built in! Resort life style continues into the lower level with fresh premium carpet + more LED pot lighting in the open Rec Room, 4th bathroom and loads of storage room! This Huge yard boasts well planned professional landscaping, Red Maples, weeping Nootkas, Lilacs, Hydrangeas, Armour Stone, Remote control LED lighting&sprinklers, 20'X20' Flagstone Patio/Pergola plus another 16'x28' lower patio, built in 36"" DCS (Fisher&Paykel) Grill, side burner, stainless drawers&Bar Fridge with Granite counters and custom remote LED lighting all SMART! Walk to Top Rated Schools and most amenities with a walkscore of 76 **** EXTRAS **** DCS Gas Grill, side burner, wine fridge built in on Flagstone Patio (id:41954)
30 Imperial Road S Unit# 38
Guelph, Ontario
This exquisite Turn-Key Townhome offers modern elegance at 30 Imperial Road. This fully renovated townhome offers luxurious living with no expense spared. Boasting 3 bedrooms and 2.5 bathrooms, every inch of this home has been meticulously updated for your comfort and style. Step inside to discover an open-concept custom kitchen featuring state-of-the-art appliances and sophisticated finishes. The hardwood flooring throughout adds warmth and a touch of class to every room. The primary suite is a true retreat with a lovely walk-in closet, expansive windows, with access to the expanded 5-piece bathroom, designed to provide a spa-like experience where you can unwind after a long day. Each bedroom is equipped with custom closet organizers, ensuring ample storage and a clutter-free living space. The basement is fully finished, offering additional living space and a brand-new full bathroom, perfect for guests or a home office. Outside, the enclosed backyard is a private sanctuary. Beautiful gardens and a charming patio create the ideal setting for summer gatherings. The gas line for the BBQ makes entertaining a breeze in your personal outdoor oasis. With all these incredible features, there's nothing left for the new owners to do but move in and enjoy the lifestyle this stunning home offers. Don’t miss the opportunity to make 38-30 Imperial Road your new address. (id:41954)
4 Lowrie Lane
Guelph/eramosa, Ontario
4 Lowrie Lane is an exquisite 4+1 bdrm bungaloft elegantly renovated & tucked away on secluded 1-acre property in charming town of Eden Mills! Follow the long winding driveway to the sprawling 1931sqft home enveloped by mature trees! Step inside to be greeted by inviting living/dining area W/gleaming hardwood & flooded W/natural light streaming through 2 expansive windows. Cozy wood stove casts a warm glow setting the stage for relaxation! The heart of the home lies in breathtaking kitchen W/white cabinetry, quartz countertops & top-of-the-line S/S appliances. Breakfast bar invites casual dining & entertaining while sliding doors lead to patio, creating indoor & outdoor living experience. Seamlessly flowing into the family room W/solid hardwood, pot lighting & massive window providing scenic views of the property. There are 3 spacious bdrms W/large windows & ample closet space. Completing this level is luxurious 5pc bathroom W/oversized vanity, dbl sinks & tiled shower/tub. Follow the solid wood staircase up to discover the loft offering versatile space W/dbl closet, skylight & 3pc ensuite W/oversized glass shower & sleek vanity. This space would make an excellent primary suite, office, hobby room, etc. Finished bsmt extends living space W/rec room featuring pot lighting & modern electric fireplace. B/I bar & beverage fridge ensures effortless entertaining while sleek 3pc bathroom adds convenience. Attached 1 car garage plus plenty of driveway parking spaces for large vehicles. Charming finished outbuilding offers serene escape for reading, artistry or yoga! Outside, revel in serenity of lush surroundings basking in beauty of mature trees & peaceful vistas. Plenty of trails along the river & creek nearby! Perfect place for dog owners & nature lovers! Less than 5-min drive to amenities & beautiful conservation Rockwood offers. 10-min drive to Guelph & 15-min to 401 for an easy commute! If you seek a stunning turnkey home on a serene property, your search ends here! (id:41954)
744 Wonderland Road S Unit# 805
London, Ontario
Location, Location, Location!! Priced to sell! This spacious open concept 2 bedroom, 2 full bath condo in desirable Westford is just minutes to all amenities. Enjoy the morning sunrise and the city skyline in the evening. Updated kitchen with breakfast bar that overlooks the spacious living/dining room, perfect for entertaining. Ensuite laundry. 1 assigned parking with additional parking available. Enjoy the building amenities such as sauna, party room, exercise room and roof top patio with a view of the city. Easy to show. Make your appointment today! (id:41954)
943 Grenfell Drive
London, Ontario
Great opportunity to own this beautifully finished home located in North London, Prestigious, attractive community, having 4 bedrooms,3.5 bath room, Loft, family room in main floor & lower level. Bright spacious kitchen with stainless steel appliances, quartz countertop, trending tone kitchen cabinet. Popular open concept floor plan with upgrades, above-average high door and windows that draw tons of natural sunlight. Professionally fully finished basement has great for extra for kids play, bedroom, full bath room, workout place. double car garage and Huge size deck, fence much more... Close to Masonville Mall, UWO,YMCA, Hospital... Great schools with school bus.(ST.MARK CATHOLIC SCHOOL.STONEY CREEK PUBLIC SCHOOL.MOTHER TERESA CATHOLIC SECONDARY, A.B LUCAS SECONDRY SCHOOL.). Genuinely great area for growing family! Come to see! You will love it! (id:41954)
63 - 26 Moss Boulevard
Hamilton, Ontario
SUN-FILLED TOWNHOUSE w/ WALKOUT BASEMENT BESIDE DUNDAS VALLEY CONSERVATION AREA. 3 Bedroom 2 Storey Townhome Located On A Quiet, Child Friendly Street. The Townhome Is A Blank Slate For You To Update To Your Liking Perfectly Situated Near Countless Trails & Lookouts As Well As 5 Minutes To Downtown Dundas With Cafes & Restaurants. A Warm Fireplace & Decorative Skylight Make The Combined Liv/Din Rooms Perfect For Entertaining. The Primary Bedroom Has 4Pc Ensuite W/ Jacuzzi Tub. The Finished Walk-out Basement Features A Large Family Room Off The Patio And Garden Area. 2pc Bathroom, Large Laundry Room & Cold Room. Direct Access To Garage From Foyer. This Is Your Opportunity To Live Surrounded By The Best Nature Southern Ontario Has To Offer! (id:41954)
180 Parkview Drive
Alnwick/haldimand, Ontario
Escape to your own slice of paradise on Rice Lake! Lake view estate in Roseneath Situated On A 1.75-Acre blends upscale city style with the beauty of the countryside, meticulously crafted living space, custom-designed 3+2-bedroom bungalow with a fully finished walk-out basement, every detail has been carefully considered for your comfort and enjoyment, breathtaking lake views from every room, including the luxurious primary bedroom with its spacious walk-in closet and en-suite. Entertain guests in style with integrated terraces, pool area With A Convenient Change Room , built-in gazebo by the water's edge. And with heated garage and floors throughout the basement, you can enjoy year-round comfort no matter the season.Don't miss out on this rare opportunity to live the lakeside lifestyle of your dreams! **** EXTRAS **** Conveniently located just a short drive from Cobourg and an easy commute to the GTA, this lake view retreat offers the perfect balance of luxury, tranquility, and convenience. (id:41954)
156 Welland Avenue
Toronto, Ontario
Amazing opportunity to live in one the city's premier neighrourhoods, this 3 Bedroom beauty is nestled in Moore Park, boasting a wonderful side centre hall plan with generous room sizes. Step inside and discover the perfect blend of style and functionality, with Large Breakfast area and main floor office. The finished basement provides additional living space, ideal for a cozy family room, or recreational area. Convenience is paramount with an attached garage and private drive, ensuring effortless parking and Say goodbye to the hassle of street parking. Situated next to a family-friendly park, this home embraces community living at its finest. This home sits on a spacious lot, providing ample space for outdoor enjoyment and relaxation. Education is key, and this home delivers with proximity to great schools renowned for their academic excellence. **** EXTRAS **** Highly Sought After Neighbourhood With Great Schools: Whitney Jr PS, Deer Park Jr/Sr PS, North Toronto CI., Our Lady of Perpetual Help Catholic School. (id:41954)
490 Third Street Unit# 7
London, Ontario
End unit located in a quiet complex, this welcoming condo offers a comfortable lifestyle with convenient amenities. Step into a spacious living area, perfect for relaxing or entertaining guests. Featuring three bedrooms and 1.5 baths, this condo provides plenty of space for families or those needing room for guests. The kitchen and dining area are well-connected, making meal preparation and hosting gatherings a breeze. Enjoy access to a playground and greenspace just beyond the deck, ideal for outdoor activities and relaxation. The basement offers a large rec room and ample storage in the storage/laundry/utility room, offering versatility and practicality. Close to various amenities, including shopping, dining, and entertainment options, this condo provides easy access to everything you need. With nearby highway access, commuting or day trips are convenient. Plus, Fanshawe College is just a short distance away for students. Public transit is also easily accessible, making city navigation hassle-free. Whether you're looking for a peaceful retreat or a convenient home base, this condo offers the best of both worlds. Welcome to a lifestyle of comfort and convenience! (id:41954)
86 Oxford Street
Bluewater, Ontario
Welcome to 86 Oxford Street, a charming two-story home nestled in the quaint village of Hensall, Ontario. Offering 3 bedrooms, 2 baths, and 1,726 sqft of space, this historic property welcomes you home from the moment you enter. This yellow brick classic century home has seen an array of updates over the years. Once inside, you will discover a world of cozy delights, with a family room featuring a wood fireplace and a custom mantle crafted from a local barn beam, along with beautiful cedar ceilings. The eat-in kitchen boasts new countertops, with patio doors leading out to the oversized deck, perfect for entertaining. Updates include a renovated main bathroom, new laundry room floors, windows, shed roof, and for extra heat, there is an additional wet-certified wood stove in the basement, making this home both economical and efficient. With fresh paint throughout, this house offers a warm and inviting atmosphere. A detached garage, at the end of the private double-wide concrete driveway, adds to the convenience and charm of the property. Located within walking distance to the schools, this home offers convenience for families with children. But the charm doesn't end there – outside awaits a thrilling adventure for little ones with a custom-built pirate ship outdoor play center, promising hours of fun! (id:41954)
23 James Speight Road
Markham, Ontario
Welcome to ""Old Markham Village""! This bright and spacious backsplit on a beautiful tree-lined lot must be seen! Located on a quiet street in a mature, highly sought-after, family-oriented neighbourhood, this home comes fully equipped with all the light and space you need. This character filled home features a kitchen that overlooks the family room. In the family room you'll find a fireplace and a walkout to the spacious and private backyard. With two full washrooms and four bedrooms this home is ready to accommodate all your needs. A pleasure to show, this home and it's location checks all the boxes! Book your showing today! **** EXTRAS **** All existing elfs, Fridge, Stove, B/I dishwasher, washer, dryer, garage door opener and remote (id:41954)
808 - 250 Finch Avenue
Pickering, Ontario
This stunning 4-bedroom, 4-bathroom corner townhome only 3 years old is a masterpiece of modern design, offering luxurious (The Elm Model) 2070 sf of living space. Meticulously maintained, it exudes elegance with its stylish finishes and open-concept layout. The spacious principal rooms are bathed in natural light, creating a bright and inviting atmosphere. The home is perfect for entertaining, and enhancing the living experience as the gourmet kitchen boasts quartz countertops and leads to a dining area with a walkout to a large balcony, perfect for enjoying outdoor meals. Upstairs, the primary bedroom is a retreat with a walk-in closet and a stunning ensuite featuring a sliding glass door bathtub, while the guest bathroom also offers this luxurious feature. Additionally, the home includes a 1-car garage with an entrance off the foyer. Situated in a sought-after neighborhood with walking trails, parks, and shops nearby, and with the highly rated Elizabeth B. Phin P.S in Pickering, as well as easy access to the 401/407 highways, this townhome offers both elegance and convenience. **** EXTRAS **** Stainless Steel fridge, Stove, Built-In Dishwasher, Washer, Dryer, Existing Electric Light Fixtures, Existing Window Coverings. (id:41954)
30 Guthrie Crescent
Whitby, Ontario
Presenting a charming 3 bed & 2 bath detached raised bungalow in a family neighborhood at Lynde Creek. The renovations enhance the charming interior, creating a stylish & inviting living space. This property offers bright kitchen with floor tiles, SS appliances, backsplash, pantry space & walk-out to deck & yard. All 3 bedrooms have closets & bright windows. Prim. Bd has mirror glass sliding closet door with organizers, window and hardwood. Upgraded 5pc wash with a large window. Living area has hardwood flooring & large bright windows. Dining area offers large windows & hardwood floors. Finished basement with windows & family room with fireplace. Wet bar with a sink is everyone's favorite. Basement has 2pc bath with upgrades, basement has laminate, extra storage & laundry room. Backyard is fully fenced with deck, interlock walk & beautiful green sod. Shed is spacious for storage & gazebo for summer is a charm. Lot is 50x120 ft. BBQ gas line in the backyard. 100 Amp electrical. Front has interlocking walk way that leads to the backyard. Single attached garage with storage inside that parks one car. Outside has a gentle slopped driveway that parks 2 cars. Perfect for a couple and family with children. Close to transit, shopping, 401, 407 & 412 mins away. Colonel Farewell P. School mins away & parks nearby. Basement has pot lights, dropped ceiling, CAC - Goodman, paneled half walls in basement. **** EXTRAS **** Include: SS stove, SS fridge, range hood, SS dishwasher, (washer & dryer in basement), GDO + remotes, shed & gazebo. All ELFs & window coverings. (id:41954)
47 Wimbledon Road
Guelph, Ontario
Outgrowing your current home or feeling like you're all living on top of each other? 47 Wimbledon offers almost 2500 sqft of living space and a layout made for busy families. Set on a quiet, family-friendly street in Guelph's desirable Sugarbush neighbourhood, this updated gem is waiting for a new family. Renovated in 2024 with gorgeous white oak flooring throughout and an open concept kitchen/living/dining area that will take your breath away. The show stopping kitchen, with its double wall ovens, microwave drawer, large island, granite, pantry and garbage drawers was professionally designed and meticulously crafted. The versatile space, currently set up as a living room, could be a play area for the littles or space for a desk. The bright dining room, with its cathedral ceiling, will almost fit the Duggar family it's so big. Many nights will be spent in the large family room, with its cozy electric fireplace and view of the backyard. Up the new (2023) oak stairs, two large bedrooms and a renovated 4-pc bath await your children. The primary suite can be found on its own level that is close, but offers a little more privacy. With a king-sized room, walk-in closet and renovated 3-pc bath (2012), there is little reason to want to go anywhere else in the house! The basement offers 440 sqft of more space, with a rec room/exercise room, an office, a 3-pc bath, storage and laundry (2023). Outside, the fully fenced private yard has lots of space to play, beautiful gardens, a lounge deck and a BBQ deck with convenient storage underneath. The double garage has even more storage and the interlock driveway has parking for 2. The roof, furnace and water softener have also been updated within the last 7 years. Walking distance to schools, trails, groceries, shopping and quick highway access allows you to get to practices on time. Come and see if this is your family's new home. (id:41954)
502 - 36 James Street S
Hamilton, Ontario
Offers anytime, no catch! Renovated corner-unit in the esteemed Pigott building boasting 2 bedrooms and 1 bathroom. Experience an airy open-concept living space surrounded by windows, adorned with finishing touches like the stone feature wall, upgraded flooring, marble fireplace, granite counters, and stainless steel appliances. Both bedrooms offer ample space and abundant natural light, complemented by generous closet space. Enjoy access to communal amenities such as exercise and party rooms, all infused with historic charm. This unit also includes in-suite laundry, a locker and underground parking for added convenience. Ideally situated within walking distance to the vibrant dining and shopping scene of James St N, with easy access to the 403 and McMaster University just a short drive away. Condo fees include heat and water. (id:41954)
490 Parkdale Avenue
Ottawa, Ontario
Welcome to this fully renovated semi-detached home in a prime Ottawa-West location, just steps from Parkdale Market and Wellington Village. The main floor boasts a sun-filled kitchen with new appliances, backsplash, and quartz countertops, along with a modern 3-piece bathroom. Upstairs, you'll find a spacious primary bedroom, two additional bedrooms, and a full bathroom featuring a standalone tub. With luxury vinyl floors throughout, this move-in-ready home awaits your personal touch. Don't miss the opportunity to make it yours! (id:41954)
6318 Dilalla Crescent
Niagara Falls, Ontario
When location, quality and features are must! No look further. This full brick, corner lot houseoffers 3084 sq above ground living space and located in the highly sought after neighborhood ofNiagara Falls. The double door main entrance welcome you with the guest living followed by diningspace. The black and wide tile flooring leads you to the kitchen with built in SS appliances. Italso connected to spacious family living with patio door to the deck. Main floor also comes with abedroom, powder room and an office. The big wide open stairs brings you to the loft in the secondfloor with laundry. The second floor comes with large master bedroom having his and her closet andensuit washroom. It also offers three other bedrooms and two washrooms. All washrooms are withquartz countertop. The 9ft walk up basement with side entrance built with a kitchen, two bedrooms,one washroom, gym, living, dining and a laundry. Don't miss it. **** EXTRAS **** The seller willing to replace the carpet with engineered hardwood flooring if recommended by thebuyer. (id:41954)
22 Daffodil Crescent
Hamilton, Ontario
Stunning well-appointed family home on an extremely large and rare lot next to park featuring beautiful views and located in the lovely & quiet neighbourhood of Scenic Woods. Beautifully finished approximately 3300 sq. ft. 4 bed, 4 bath home with main floor custom library/den with full wall shelving, gorgeous solarium addition with BI Jacuzzi Tub, skylights, FP & W/O to composite deck all overlooking open greenspace and a beautiful large park (Scenic woods park) right next door. Exquisite grand entrance with plenty of French doors, formal living and dining rooms, pot lights, hardwood & porcelain flrs and a dream kitchen with BI Appls, large island, BI butlers area, large sep pantry and all open to gorgeous, oversized family room with 2nd FP & also to the beautiful Solarium, 2-piece bath, MF laundry & dir access to double Gar. 2nd level offers solid oak S/C, hardwood floors, 4 large BRs including gorgeous very large Primary BR featuring a 5-piece ensuite with Skylight, Jacuzzi Tub & Sep shower, large WI closet with BI shelving. 3 other large BRs & 4-piece bath complete this floor. Stunning fully finished lower level featuring a large L shaped Recreation/entertainment area, separate large fitness room, lovely 3-piece bath, luxury vinyl plank flooring and lots of storage area with BI shelving (ideal lower level for nanny or potential accessory apartment). Lots of pot lighting as well on this level. Exterior features gorgeous curb appeal with interlock driveway (6 parking spaces incl gar), lovely front porch, fully fenced with a private large composite deck at rear and all overlooking a gorgeous park and greenspace (only one neighbour). Lots of beautiful walking trails and nature and conveniently located just off the Linc Alex Pkwy for easy commuting. Don't miss this amazing home and opportunity. Incredible value. (id:41954)
21 Blue Mountain Drive
Hamilton, Ontario
Wonderful Freehold Townhome in family friendly Summit Park. 3 + 1 bedrooms, 3.5 Baths, open concept main floor features: updated kitchen with Quartz countertop, backsplash, island, breakfast nook. Newer laminate flooring on the main level with an updated powder room. 12 X 24 tiles. Second level features: 3 spacious bedrooms, Master bedroom with walk-in closet, Ensuite and extra loft/office space. Fully Finished basement with bedroom and a full bathroom. Walking distance to Catholic/Public schools, shopping and easy access to Redhill and Linc, Parks/Trails and much more! Double wide concrete driveway, easy access to rear yard with door through garage. **** EXTRAS **** Fridge, Stove, Dishwasher, Washer & Dryer, all window coverings, all light fixtures. (id:41954)
145059 16 Sideroad
Meaford, Ontario
Country charm meets a contemporary minimalist addition for the perfect blend of a heritage feel and minimal Southern European Architecture. Located in the Heart of Grey County, on a private and serene 5 Acre parcel, every detail has been planned with style and care. The Original Ontario Dovetail Log Cabin built by Scott Hays (2015) has been enhanced by a stunning 2023 modern addition. The vaulted ceilings, large windows and Wiarton Flagstone Floors throughout the primary living spaces offer a bright, spacious and low maintenance appeal. The kitchen boasts a charming Elmira Stove Works wood stove, but no modern luxury was spared in the design including a 6-Burner Gas Range, panelled dishwasher, beverage fridge, oversized Soapstone Counters, and a built-in breakfast nook. An open concept living room & dining room complete this space. The addition, featuring Vertical Thermal Pine siding and a metal roof, offers 3 bedrooms with ensuite bathrooms. The spacious, bright family room is adorned with Italian Cotto tiles. Large windows allow ample natural light and showcase the beautiful surroundings. Please see the feature sheet for a complete list of all upgrades and updates. The surrounding property is a mix of pretty clover pastures and wild grass fields, old and new growth maple forests and although not currently planted, has been home to a thriving organic farm with rich & nutritious soil. Hidden amongst the trees is a 3 season Bunkie for your enjoyment. Opportunities abound to further landscape and create your version of a country oasis. **** EXTRAS **** Enjoy all the benefits of your private country retreat just 7 min to Meaford, 20 min to Owen Sound, 23 min to Blue Mountain Village and just over 2 hours from the GTA. (id:41954)
22 Cayuga Street
St. Catharines, Ontario
This charming 2+2 brick bungalow includes a fully fenced backyard and is located in a family friendly neighborhood. The Main floor offers a bright kitchen, cozy living room, a freshly remodeled bathroom as well as two nice sized bedrooms with brand new carpeting. The lower level offers a large open concept living room perfect for spending time with family. The two additional bedrooms are ideal for teenagers or guests. Also located in the basement is a second bathroom and a bright laundry room. In 2023 new shingles were installed a new furnace put in and a brand new 9x7 garden shed was built. (id:41954)
14 St Georges Court
Huntsville, Ontario
This stunning home embodies the epitome of modern luxury seamlessly integrated into a breathtaking natural landscape. Nestled in towering woods, this architectural gem offers a retreat with every imaginable comfort. Step inside to discover a blend of sleek contemporary design and rustic charm. This home boasts not one, but two cozy fireplaces, creating inviting spaces for relaxation. With two balconies and a walk-out patio, find yourself immersed in the beauty of the surrounding greenery from every angle. Backing onto a Greenbelt, this residence ensures privacy and tranquility. Whether you're enjoying your coffee overlooking the forest or hosting under the stars, the views and ambiance will captivate you. Inside, every detail has been curated for both style and functionality. From the gourmet kitchen equipped with top appliances including a Miele coffee maker and double wall oven, to luxurious ensuite bathrooms and spacious bedrooms, no expense has been spared in creating an ambiance of elegance. Entertain with ease in the landscaped outdoor spaces, complete with a firepit and rock seating area enveloped by mature trees. Whether you're roasting marshmallows with loved ones or unwinding after a long day, this haven is sure to be the heart of many cherished memories. Conveniently located near schools, shopping, and trails, yet tucked away in a quiet enclave, this home offers the perfect balance of seclusion and accessibility. With highway access, exploring all that Huntsville has to offer has never been easier. This exceptional property comes equipped with modern conveniences, including carbon monoxide and smoke detectors for safety, high-end appliances and furnishings. The furniture is negotiable, allowing you to move right in and start enjoying the Muskoka lifestyle to the fullest. Don't miss your chance to own this retreat where luxury meets nature. Prepare to fall in love with the unparalleled beauty of this setting. **** EXTRAS **** Furniture negotiable, 2xFridge, Stove, Dishwasher, Miele Coffee Maker, Range, Double Wall oven, Ceiling fans, Window coverings, 2xGarage door openers and remotes, Bar Fridge in basement, 2x fireplaces. (id:41954)
6245 London Road
Lambton Shores, Ontario
Just a 5 minute walk to the sandy shores of Ipperwash Beach, this fully updated cottage is ready for immediate occupancy. Step inside to discover a cozy retreat heated by two propane fireplaces, ensuring comfort during any season. The spacious kitchen features a large island with a breakfast bar, a built-in microwave, fridge, and stove, perfect for preparing meals and entertaining guests. Stackable washer and dryer adds to the practicality to this home. Outdoor living is a breeze with both front and rear decks, ideal for enjoying the serene surroundings. Beneath the cottage, you'll find a well-insulated crawl space with plastic covering and a sump pump, ensuring a dry and comfortable environment. But that's not all at the rear of the property lies a 24 x 36 metal shop/garage, complete with a built-in bar area. Additionally, there's a separate 16 x 6' workshop with hydro and an 8' 6"" x 7' storage shed, providing ample space for storage and hobbies. And an electrical hook up for a camper trailer should you have one! Parking is plentiful with a concrete main driveway and a long drive back to the shop. The privacy-fenced yard, with mature trees, offers a tranquil setting for the tiered rear deck. Convenience of municipal water, included in your property tax, and the peace of mind knowing the septic system is new as of 2001. This cottage is situated on leased land at Kettle Point, with a new 5-year lease priced at $4,000 per year. Don't miss the opportunity to experience the breathtaking sunsets over Lake Huron just a couple of blocks away. There are several excellent public golf courses within a 15-minute drive. 20-minute drive to Grand Bend, 40 minutes from the Blue Water Bridge in Sarnia, and an hour from London, this location offers both convenience and tranquility. Please note, buyers must have cash to purchase, as financing is not available on native land, and current police checks are required. Schedule a viewing and make this cottage your own! ** This is a linked property.** (id:41954)
7 - 645 Wonderland Road S
London, Ontario
Attention first time home buyers and investors! Welcome to this newly listed condo apartment located in London's highly sought after Westmount area. Featuring controlled entry ensuring security and peace of mind. Boasting 2 generous sized bedrooms and a full bathroom. Lovely large windows throughout letting in plenty of natural light. Enjoy the spacious living/dining room area leading to a tranquil covered balcony. Conveniently located near Springbank Park offering several gorgeous walking and biking trails along the Thames River. Numerous amenities within walking distance. Shopping, entertainment, restaurants, and major bus routes and so much more. The very reasonable monthly condo fee of $479.76 includes heat, hydro and water. (id:41954)
13 Butternut Drive
Kawartha Lakes, Ontario
Welcome to this cozy 3-bedroom raised bungalow situated on a generous 90 by 200 ft lot, offering plenty of space for outdoor activities and gardening. This home is perfect for those seeking a comfortable and practical living space with a touch of modern updates.As you step inside, you'll immediately notice the updated kitchen. It features ample counter space and a functional layout that makes cooking and meal prep a breeze. The main level boasts engineered hardwood flooring, providing a warm and inviting atmosphere throughout the living areas. The open-concept living and dining area is bright and airy, thanks to the large windows that let in plenty of natural light. These windows not only enhance the overall ambiance but also offer lovely views of the surrounding yard. The three bedrooms on the main level are well-sized and provide comfortable spaces for rest and relaxation. Each room has sufficient closet space and large windows that continue the theme of natural light.One of the highlights of this bungalow is the partially finished basement. It presents an excellent opportunity for customization and additional living space. With just a few finishing touches, this area can be transformed into a cozy family room, home office, or guest suite. The potential is endless, allowing you to create a space that perfectly fits your needs.Outside, the expansive 90 by 200 ft lot offers plenty of room for outdoor activities, gardening, or even future expansions. Whether you envision a beautiful garden, a play area for kids, or a spacious patio for entertaining, this lot can accommodate your outdoor living dreams. Schedule a viewing today and see the potential this property has to offer! (id:41954)
128 Laurier Avenue
Pembroke, Ontario
Gather the family and step into this contemporary main-level home featuring an eat-in kitchen complete with all necessary appliances and an expansive living/dining area. The highlight here is a huge 7-foot patio door that opens to a multi-level deck, perfect for summer entertaining. The main bathroom is beautifully updated with a deep soaker tub and stylish laminate floors throughout the main floor, complemented by modern interior doors. A hidden gem in this home is the staircase leading to attic storage space, accessed from the foyer.The walk-in, ground-level basement was professionally renovated and includes a small kitchenette, egress windows, a fourth bedroom, a 3-piece bathroom, a cold storage room, and a spacious laundry/mud room. The home is zoned for a secondary dwelling unit, ideal for extended family living. This all-brick home boasts updated electrical work , all new windows and doors, new eavestroughs , a new gas furnace (2015), central air conditioning (2016), and a designer stone retaining wall and walkway. Located in a desirable area close to the hospital, schools, and shopping, this home has everything you need and more. (id:41954)
444 Beach Boulevard
Hamilton, Ontario
Welcome to your dream home at 444 Beach Blvd, Hamilton! This stunning, newly renovated property offers the perfect blend of modern amenities and prime location. Nestled just steps away from the serene lakefront and the picturesque beachfront trail, you'll enjoy a lifestyle of tranquility and natural beauty right at your doorstep. This newly renovated home has been meticulously updated with high-quality finishes, including a modern kitchen with stainless steel appliances, elegant bathrooms, and stylish flooring throughout. Enjoy the prime location of Hamilton's waterfront living. Just across the street to the lake, perfect for morning strolls, picnics, and breathtaking sunsets. Savor the local flavor at Hutchs Fish and Chips, a beloved neighborhood institution. Plus, you'll find all your essentials and more just minutes away. Located close to major highways, commuting is a breeze. Additionally, Hamilton General Hospital is nearby, ensuring peace of mind and easy access to healthcare services. This home is perfect for families, professionals, or anyone looking to enjoy the best of Hamilton's waterfront lifestyle. Dont miss the opportunity to make 444 Beach Blvd your new address! (id:41954)
1248 Regional Rd 24 Road
West Lincoln, Ontario
If you're looking for a home with no direct neighbours this is it! With over 2000 sq ft of living space this 3 bedroom, 2 bathroom backsplit has more space than anticipated! Sitting on just over 1.3 acres this home is conveniently located with access to RR#24 to QEW, North Niagara, and Fonthill/Welland. In the same family for over 20 years, this home is looking for you to put your touches on it. Lower level features spacious family room with walkout, 3 piece bathroom, and office that could be a fourth bedroom. Attached double garage is perfect for all those country toys. You'll love catching sunsets as they fall below the neighbouring farmers fields at this country property. (id:41954)
258 4th Line
Haldimand, Ontario
If you are looking for the perfect country home for your family - look no further! Absolutely beautiful, well maintained two storey home built in 2004 on a one acre lot, this home offers 2227 square feet above grade plus a finished basement with a walk-up into the garage (in-law potential). Sought after Oneida location, with views of rolling farm fields, a great country school & only 5 minutes to Caledonia. On the main level you will find a gorgeous winger kitchen with granite counters, glass backsplash, stainless steel appliances, dining room with maple hardwood floors, spacious living room with maple hardwood floors, 3 pc bath, main flr laundry, handy den/office/bedroom & glorious 3 season sunroom. Access to 2 car attached garage. Upstairs offers newer hardwood floors through out, 3 generous sized bedrooms, massive bathroom with corner soaker tub plus glass shower & custom vanity. Downstairs features huge rec room/games area, cozy propane fireplace, 3 piece bath, cold cellar, utility room housing the propane fired furnace'22, hot water heater'22, 200 amp electrical with generator back up panel (portable generator is stored in the detached garage). Roof is a lifetime bassindale roof, septic system in the front & 2 3000 gallon cisterns. Detached 28x36ft garage has two bays, conc floor, heated workshop area - is insulated & inc 60 amp power - great man cave! Above ground pool & trex deck in the back for entertaining! Paved driveway & quaint front porch = amazing curb appeal! (id:41954)
63 Charles Street E
Ingersoll, Ontario
ATTN INVESTORS. Rare Opportunity to own this fully renovated stand alone commercial (potential for residential) zoned building in the heart of Ingersoll. Optimal location - this property has endless potential. Currently used as a full service salon and day spa. 3 stories, each with its own HVAC system. Can be used as is or converted to a full medi spa, office space, or 3 separate rental units. HUGE income potential. main two floors approx. 3400 sq ft. PLUS basement approx. 1600 sq ft. TOTAL approx 5000 sq ft. see floor plans attached. **** EXTRAS **** Retaining Wall 2020 Over 150K, Roof 2021, Basement Infloor Heating, All 3 Floors Own Ac / Heat, Electrical Panel 400 Amp 3 Phase In 2003, On Demand Hot Water With Holding Tank, Powered Front Sign. (id:41954)









