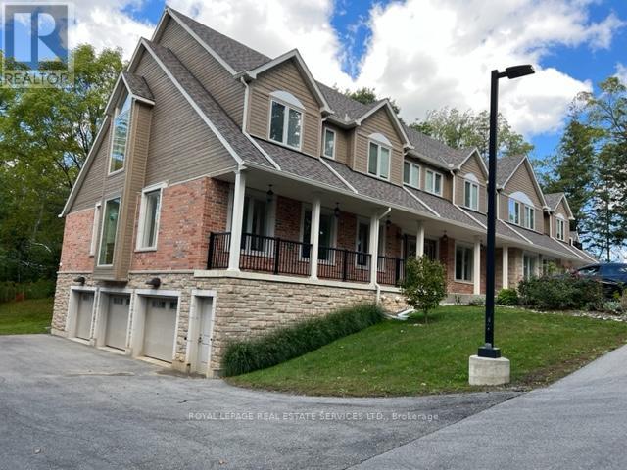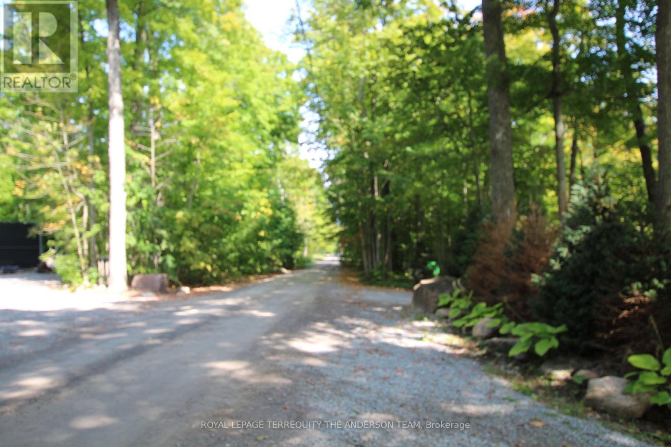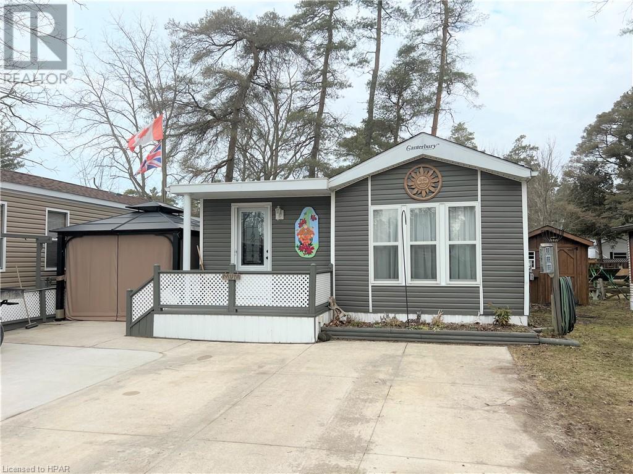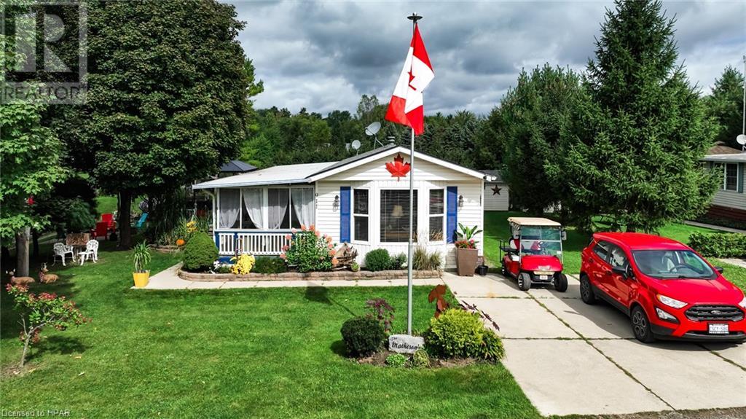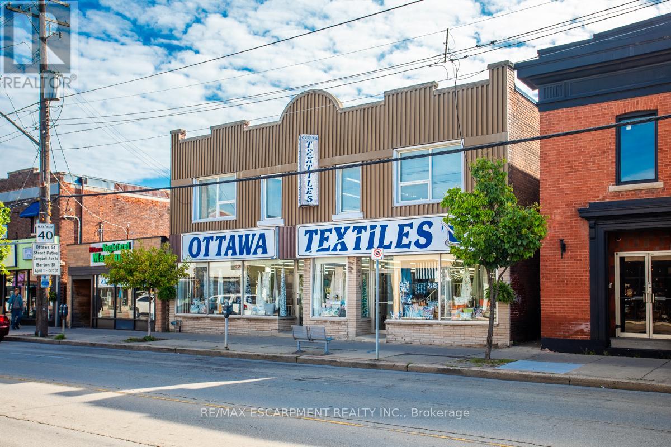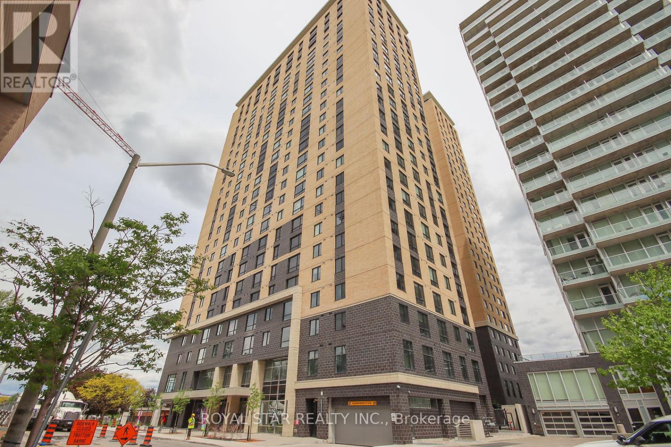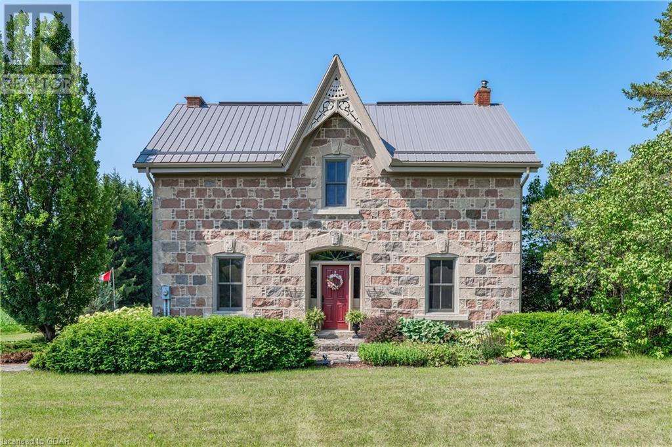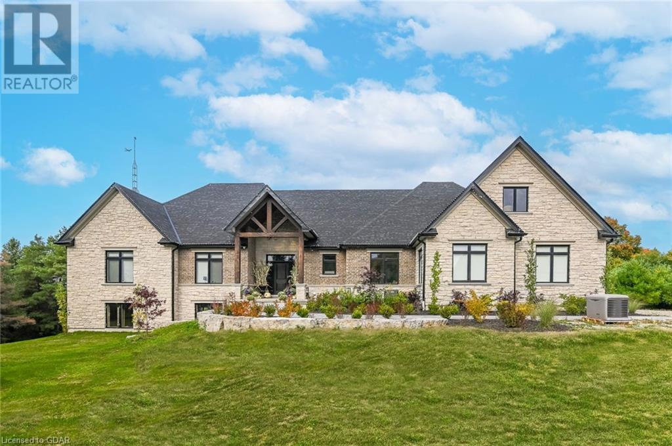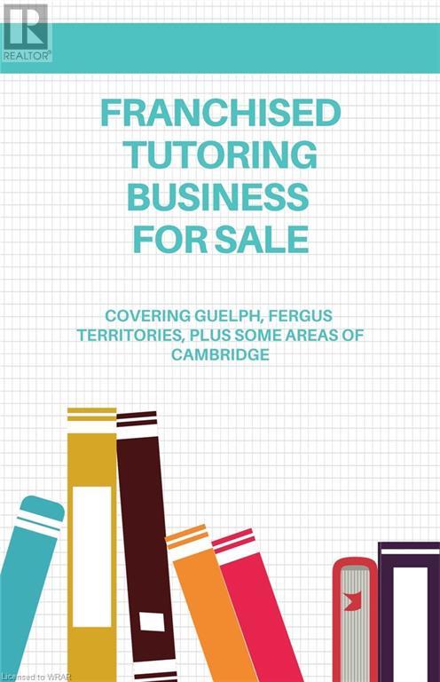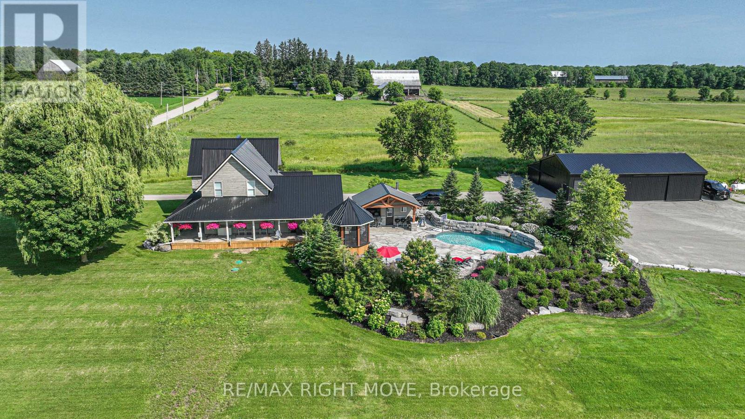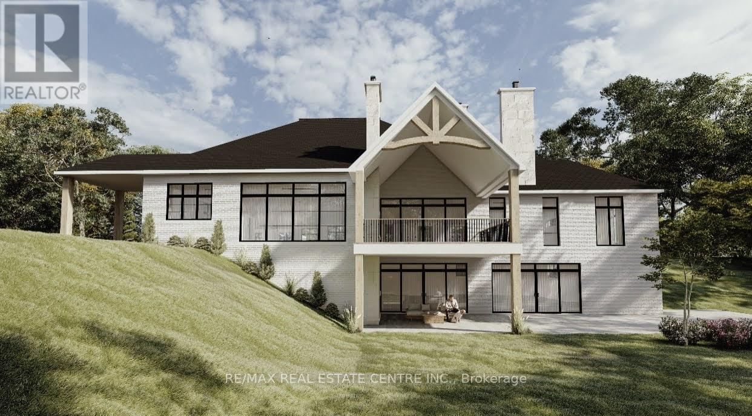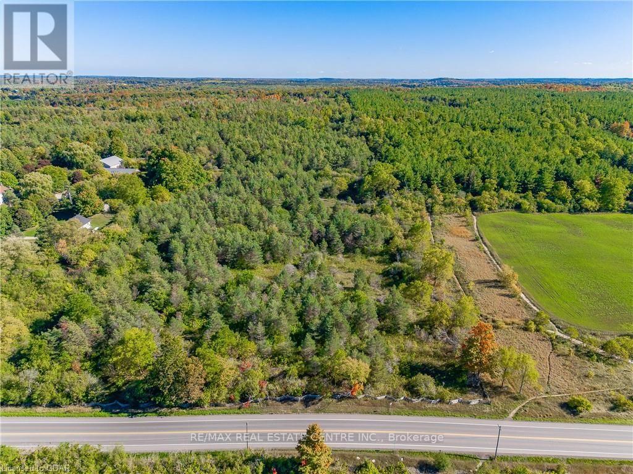310-402 Rymal Road W
Hamilton, Ontario
Over 10.0 Acres of land in the best neighbourhood in Hamilton: Rymal and Garth. It can be used for commercial/ residential developments with variants. (id:41954)
3239 Fire Route 50
Smith-Ennismore-Lakefield, Ontario
Spectacular clear lake located near Lakefield. Just off Sandy point rd this 4 season maintained private road offers easy year round access. Part of the Trent Severn Waterway which extends from Stoney Lake to Katchewanooka Lake. This excellent building lot has been cleared and is ready for your dream cottage or home. Great views of both Clear and Stoney from this lot. nice weed free shorline, mostly cleared and ready for your dream home or cottage. Great year round road access (approx. $300/yr for road maintenance fee). (id:41954)
77794 Orchard Line E4 Cedar Street
Central Huron, Ontario
Welcome to Pine Lake Campground where you will find this upgraded 1995 Canterbury home. This amazing spotless home is open concept with 10x20 foot living room, a great kitchen with cabinetry (2016), custom drawers and pantry cupboards. 1-4 piece bath, spacious primary bedroom, that opens to a den or sitting room. lots of storage space, cathedral ceilings, on demand water heater, all renovated in 2016. The newly sided dark grey exterior sets off this home, and makes this unit a maintenance free exterior. The roof was updated in 2018, updated gutter guards in 2019 and a 10x12 pergola. This home is move in ready! (id:41954)
316489 31st Line Unit# 911
Happy Hills, Ontario
Welcome to Happy Hills Retirement Resort, where your dream Oasis awaits. This 12 month village offers residents who are 50 years of age or older amenities that include an indoor heated pool, an active community, rec hall, gated entry, mail delivery onsite, and well manicured grounds. This unit boasts a large three seasons screened in sun room, spacious dining room and kitchen, large primary bedroom, 4 piece bathroom and a generous sized family room. The side deck offers plenty of space to entertain your family and friends either enclosed in the covered gazebo, sitting in the sunshine or down by the firepit. Happy Hills is a family owned and operated park you don't want to miss out on. Call your REALTOR® today! (id:41954)
264-268 Ottawa Street N
Hamilton, Ontario
Prime commercial two-story property located in the Ottawa Street North business district. The spacious main floor boasts 4,310 square feet of flexible mixed-use commercial space, ready to accommodate a wide range of businesses. Whether you're planning to open a new retail store, establish a restaurant, or set up an office, this versatile space offers endless possibilities. Ascend to the second floor, offering 4,333 square feet of prime space that can be leveraged for additional income streams. Consider leasing this space to businesses or converting it into rental units. Below, you'll find over 4,000 square feet of storage space in the basement, providing ample room for your storage needs. 2 convenient parking spaces, 2 bathrooms, and an office, the building is in excellent condition with extensive upgrades in recent years. (id:41954)
1717 - 105 Champagne Avenue
Ottawa, Ontario
Newly Constructed Building In 2021. This Unit Is Located On The 26th Floor With A Two Bedroom And Two Bathroom With A Sunny View. The Unit Is Fully Furnished And Includes Stainless Steel Appliances. The Main Living Space Is Smartly Laid Out With An Open Concept Kitchen. Fantastic Location With Walking Distance To Public Transit (O-Train), Dow's Lake, Restaurants And Short Commute To Carleton University. Parking May Be Available At An Extra Cost. **** EXTRAS **** Building Amenities Include: Exercise Room, Quiet Room, Pool Table And Common Area And Daily Entertaining Activities. The Low Condo Fees Include Utilities Like Heat, Water, Wi-Fi And The Owner Only Has To Pay For Electricity. (id:41954)
6086 5th Line
Centre Wellington, Ontario
Welcome to your timeless escape in Centre Wellington! Nestled within a tranquil, rural setting on 7.8 acres of picturesque land, this 2-storey stone farmhouse, built in 1888, beckons to growing families, nature enthusiasts and those seeking space and serenity. With 4 bedrooms, 2.5 bathrooms, and 3130 square feet of rustic elegance, this property effortlessly blends charm with convenience. The heart of this home is the kitchen and breakfast area that seamlessly combine functionality with style. Sleek, granite counters provide ample space for meal prep, while an abundance of storage ensures everyday ease. The inviting dining and spacious living rooms are the perfect backdrop for gatherings with friends and family, offering a space where cherished memories will be created. Meanwhile, the cozy family room exudes comfort, inviting you to unwind by the fireplace, surrounded by exposed stone walls and wood beams that add character and warmth. Convenience meets practicality with the main floor laundry, office and powder room, making everyday living a breeze. The primary bedroom is spacious and relaxing, complete with a private ensuite bath with glass shower. Three additional bedrooms plus a main bathroom ensure comfort for every member of your family. When you step outside, you're greeted by an enchanting world of outdoor living. The enclosed porch overlooks lush greenspace and picturesque fields, while outbuildings offer endless possibilities for hobbyists or storage. A small koi pond with a charming bridge and multiple seating areas create serene spots for reflection. The flagstone patio with a pergola is the ideal setting for al fresco dining and summer gatherings. But it's not just about the home; it's about the lifestyle. Imagine waking up to the tranquil sounds of nature, with the convenience of being only 10 minutes to Fergus, 25 minutes to Guelph and 90 minutes from the GTA. Your escape awaits, where old-world charm meets modern comfort in a storybook setting. (id:41954)
693 Arkell Road
Puslinch, Ontario
Stunning 3-bdrm custom build W/high-end finishes & impressive features! Situated on beautiful 2-acre property that is less than 5-min drive to all amenities Guelph offers. Stick W/proposed plan or customize design with the Builder to create your dream home accommodating your needs & desires! Built by Bellamy Custom Homes known for attention to detail, high-quality construction & outstanding customer service. As you approach the 3-car garage, stone exterior, rustic timber beams & front porch greets you. Impressive great room W/vaulted ceilings, floor-to-ceiling gas fireplace & expansive windows. Open to gorgeous eat-in kitchen W/quartz counters, custom cabinetry & high-end S/S appliances. Sprawling 12 X 4 ft island is ideal for casual dining & entertaining! Dining area offers plenty of space for large table & wet bar with B/I bar fridge & sink. There is a pantry & garden door leading to covered porch W/vaulted ceilings, timber beams & glass railing providing unobstructed views of backyard. The wood-burning fireplace creates a warm & inviting atmosphere. Spectacular primary suite W/large windows overlooking the backyard & his/her W/I closets. Spa-like ensuite W/free-standing soaker tub W/scenic views, expansive vanity W/dbl sinks & W/I glass shower. 2 other main-floor bdrms with W/I closets & huge windows. Main bath offers oversized vanity W/dbl sinks & dbl glass shower. There is an office W/sep entrance from garage & the covered porch. Perfect set-up for someone who owns their own business & wants separation & privacy for clients. Completing this level is 2pc bath, laundry & mud room. Plenty of space in unfinished bsmt to add multiple bdrms & bathrooms while still having a large rec room. Enjoy best of both worlds–peace & quiet of the country & convenience of city living. With all amenities Guelph has to offer just a short drive away, you’ll never sacrifice convenience for privacy. 10-min to 401 allowing you to commute to Milton in 20-min & Mississauga in 30-min (id:41954)
26 Lowes Road W Unit# 608
Guelph, Ontario
For sale: Lucrative franchised tutoring business in Guelph, Fergus, Cambridge and Kitchener. This business offers a wide reach, comprehensive services from elementary to university levels, a strong track record and low overheads. It provides online and in-person learning options. Investing in this recession-resistant industry means tapping into a growing market, leveraging established branding, and maximizing profit potential with low operating costs. Training and support are provided. Don't miss this prime location opportunity for growth in the education sector. Feel free to contact me for more details. (Price Includes Guelph and Fergus Territories, and some areas of Cambridge and Kitchener) (id:41954)
2443 Carlyon Line
Severn, Ontario
This exceptional property boasts a modern farmhouse w/ a pool, offering a perfect blend of luxury & comfort. Situated on 40.5 ac & abutting the North River, this home underwent extensive renovations in 2012. Main Level: Open concept layout - Custom kitchen w/ an expansive center island, hand-hewn beams & granite counters. Family room has coffered ceilings, dining area & den w/ access to the deck. Main flr laundry, mudroom & 2pc bath w/ radiant in-floor heating. Second Level: Primary bedrm w/ in-floor heating & 6pc ensuite. 2 additional bedrms w/ original farmhouse hardwood flooring + 3pc bath. Basement: Nice sized rec room + lots of storage, complete w/ in-floor heating. Outdoor: Meticulously landscaped w/ a kidney-shaped saltwater heated pool + pool house w/ a built-in sauna. There is also a 32 x 40 heated shop w/ in-floor radiant heating, 32 x 20 cold storage area & a 20 x 14 lean-to. Property zoned AG (agricultural), providing opportunities for a hobby farm or simply enjoying as is. **** EXTRAS **** Conveniently located on a paved road w/ high-speed internet access, is only short 15-min drive to Orillia & falls within the Marchmont/OSS/Notre Dame/PF School District. This home is a MUST SEE! Come & discover all that it has to offer! (id:41954)
693 Arkell Road
Puslinch, Ontario
4-bdrm custom home W/high-end finishes on 2-acre lot located less than 5-min drive to all amenities Guelph offers! Stick W/proposed plan or customize design W/Builder to create dream home accommodating your needs & desires! Built by Bellamy Custom Homes known for attention to detail, high-quality construction & outstanding customer service. 3-car garage, stone & brick exterior, timber beams & front porch greets you in. Great room W/vaulted ceilings & floor-to-ceiling fireplace. Wine connoisseurs will appreciate B/I glass wine cellar. Glass doors open to 20 X 18ft covered porch W/vaulted ceilings, timber beams & glass railing W/views of backyard. Kitchen W/quartz counters, custom cabinetry & high-end S/S appliances. 2 islands one W/extra sink for add'l prep space & 10 X 8 ft island for casual dining. Breakfast nook W/large window & garden door to secondary 12 X 12ft covered porch. French doors lead to primary suite W/vaulted ceilings & fireplace nestled between windows overlooking yard. **** EXTRAS **** Ensuite W/soaker tub, his/hers vanity W/quartz counters, W/I glass shower & private room for toilet. 2 enormous W/I closets & one has dressing island. 3 other bdrm W/his & hers dbl closets, window & one bdrm has ensuite W/dbl glass shower. (id:41954)
693 Arkell Road
Puslinch, Ontario
3-bdrm custom build home W/high-end finishes & features! On 2-acre property that is less than 5-min drive to all amenities Guelph offers. Stick W/proposed plan or customize design W/Builder to create dream home accommodating your needs & desires! Built by Bellamy Custom Homes known for attention to detail, high-quality construction & outstanding customer service. 3-car garage, stone exterior, timber beams & front porch greets you. Great room W/vaulted ceilings, floor-to-ceiling fireplace & expansive windows. Open to eat-in kitchen W/quartz counters, custom cabinetry & high-end S/S appliances. 12 X 4ft island is ideal for casual dining & entertaining! Dining area offers plenty of space for large table & wet bar with B/I bar fridge & sink. There is pantry & garden door leading to covered porch W/vaulted ceilings, timber beams, glass railing & wood-burning fireplace. Primary suite W/windows overlooking yard & his/her W/I closets. Ensuite W/soaker tub, vanity W/dbl sinks & W/I glass shower **** EXTRAS **** 2 other bdrms with W/I closets & huge windows. Main bath W/oversized vanity W/dbl sinks & dbl glass shower. There is office W/sep entrance from garage & the covered porch. Completing this level is 2pc bath, laundry & mud room. 10-min to 401 (id:41954)










