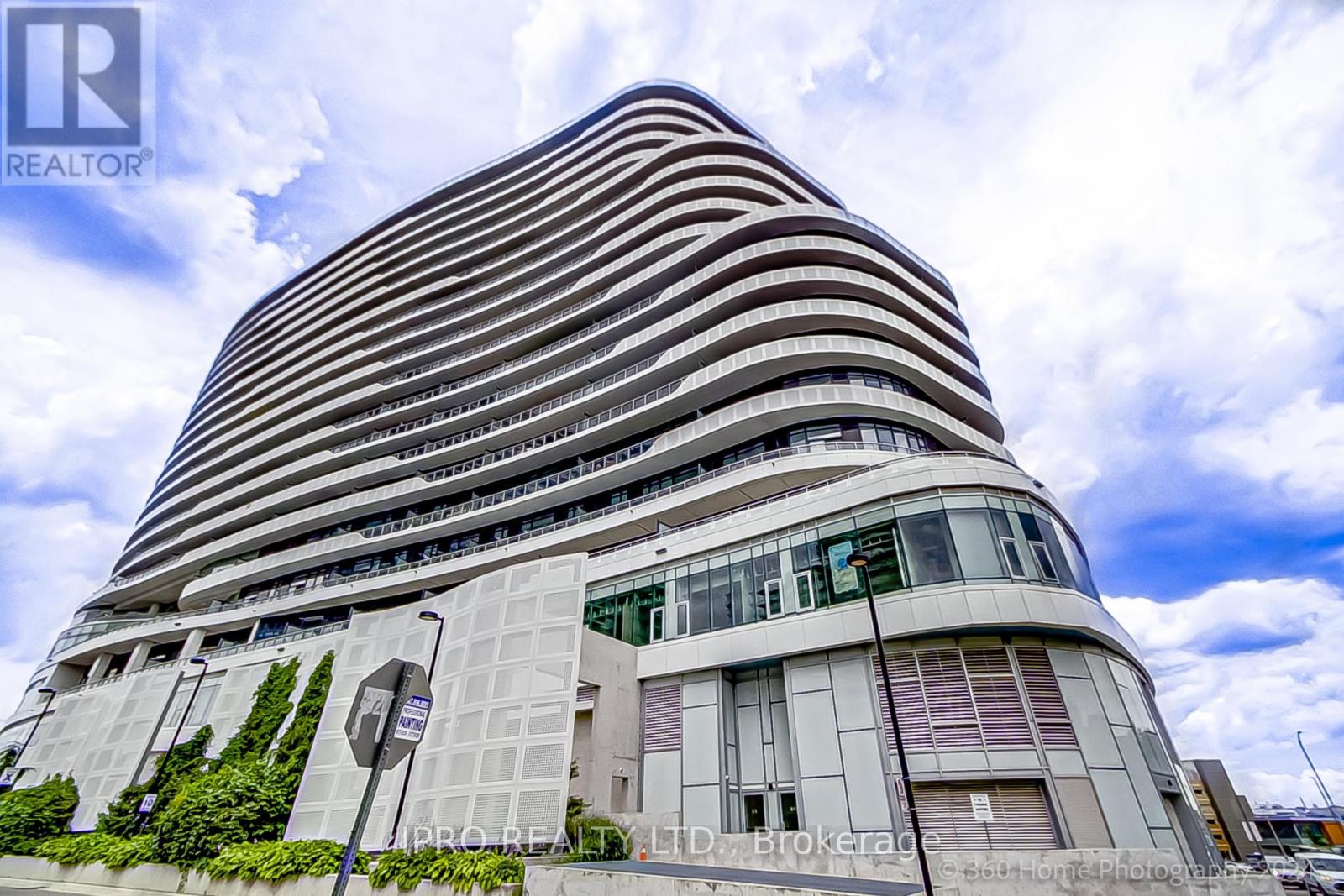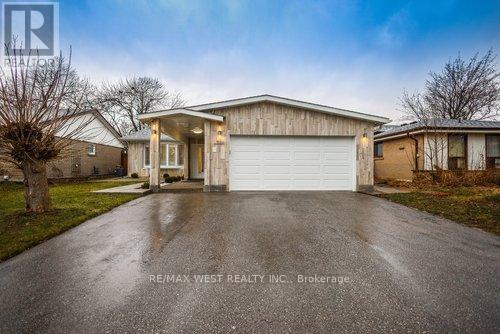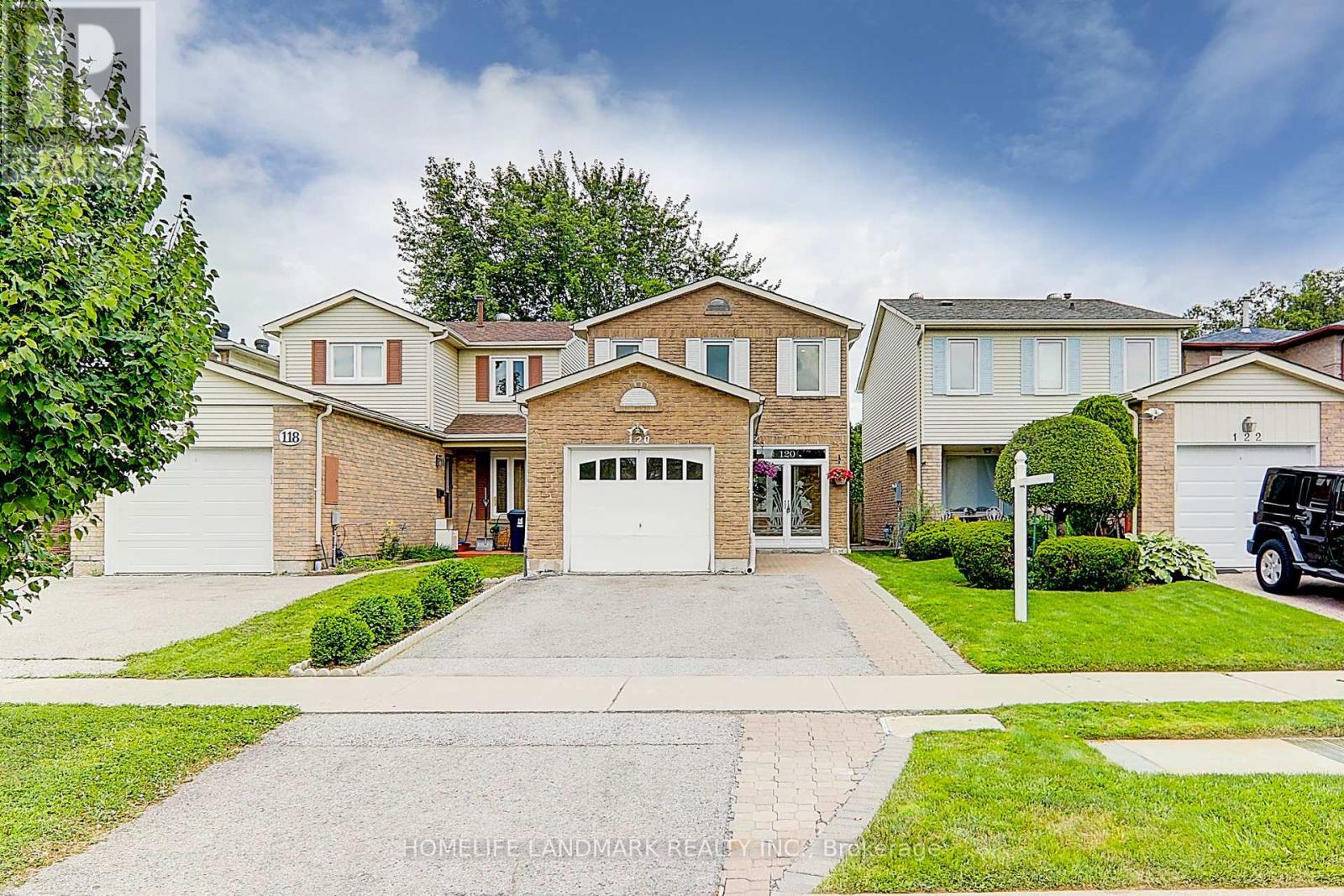1018 - 2520 Eglinton Avenue
Mississauga, Ontario
Discover luxurious living in this stunning 3-bedroom, 2-bathroom condo in the prestigious Arc Erin Mills building. Just 4 years old and impeccably maintained by the owner, this bright and spacious home features floor-to-ceiling windows throughout, offering breathtaking views of both sunrise and sunset from the expansive 650 sq ft terrace that wraps around the entire corner unit. The modern kitchen boasts stainless steel appliances, while the open-concept living and dining areas provide a perfect space for entertaining. Situated in an excellent location, this condo is within walking distance to Credit Valley hospital, Erin Mills Town Centre, shopping, highways, and top-rated schools. The building offers fantastic amenities, including a basketball court, party room, lounge bar, library, guest suite, and 24-hour concierge and security. (id:41954)
9 Haida Square
Brampton, Ontario
Great Court Location !! Perfect Home In A Desirable Neighborhood!! Corner house with lots of potential, Side-by-side parking!! Bright, Spacious Layout, Beautiful Living & Dining Room With W/O To Your Own Backyard, Master Bedroom With Double Closet Including Organizer, Finished Basement Plus A Gorgeous 3 Piece Bath With Glass Shower! Great Home For Entertaining! Close To Everything Of Importance, Schools, Shopping, Parks And Transit! Check out This Splendid 3+1 Detached Home Walking Distance to the City Center, Chinguacousy Park Few minutes to Hwy. 410, Near to Schools Two Garden Sheds For Extra Storage. Nice Patio in the Back Yard for Summer Times. **** EXTRAS **** ALL Existing appliances: Fridge, Gas Stove, Dishwasher, Washer Drayer,TV mounts (id:41954)
236 Bartley Bull Parkway
Brampton, Ontario
Welcome To 236 Bartley Bull Pkwy. A Masterclass In Custom Design. Located W/In The Prestigious Area Of Peel Village. This Turnkey Home Has Left No Expense Spared! Custom Built 2x Car Garage W/ Custom Front Entrance Vestibule W/ Attached Fireplace Invites You Upon Entry. Adding To The Outer Visual Bliss Is The Natural Stone Finish Around The Exterior Of The Home. The Custom Mudroom W/ Porcelain Flooring Leads You Into A Brilliant Open Concept Layout. Sprawling Living Room W/ A Beautiful Bay Window Ledge To Enjoy Morning Coffees. Executive Dining Space W/ Fireplace O/L Walk Out To Private Fenced In Back Yard Equipped W/ Chefs Kitchen, Granite Countertops W/ Backsplash, SS Appliances W/ Gas Stove Range Hood. Estate Sized 4X Bedrooms And 3x Full Newer Baths Complemented W/ A Fully Finished Basement W/ Sahara Desert Sand Accent Wall. Make The Space Yours W/ A Home Office & Gym. Every Single Sqft Of This Property Has Been Thoughtfully Designed For Luxury And Functionality. **** EXTRAS **** Newer Plumbing (2019), Newer Electrical Panel (2019),Newer Roof (2019). Landscaping Designed With Aggregate Stone Around Outside Of The Home. Newer ELFs (id:41954)
401 - 60 Inverlochy Boulevard
Markham, Ontario
Discover comfortable living in this immaculate corner unit, a perfect blend of space, light, and convenience. This condo offers over 1100 square feet of living area, featuring three generously sized bedrooms and 1.5 bathrooms, ideal for a growing family or those seeking extra space. The suite is beautifully configured for relaxation and privacy, highlighted by two expansive balconies totaling 215 square feet that overlook a serene garden, providing an oasis of calm away from the hustle of city life. Step inside to find a suite that delights with thoughtful amenities and all-inclusive maintenance, which covers everything from utility bills to high-speed internet and cable TV, ensuring a hassle-free lifestyle. Each room is equipped with individual temperature controls, ensuring your comfort year-round. Additionally, the condo offers an in-suite locker for convenient storage solutions, and for peace of mind, there is ample visitor parking along with a designated underground space just for you. Recreation is just steps away with your included membership to the Orchard Club, where you can dive into the indoor pool, challenge friends to a match at the tennis courts, or keep fit in the gym. Pets are welcome here too, making it a great spot for animal lovers. Nestled in a strategic location, this condo is adjacent to potential future subway access and within easy reach of a golf and skiing club, essential shopping, and various services. Whether it's hitting the slopes, swinging the golf clubs, or simply enjoying a quiet evening overlooking the gardens, this condo promises a lifestyle of ease and accessibility. Embrace a vibrant yet peaceful living experience, where every day feels like a retreat from the ordinary. **** EXTRAS **** Pets friendly building (id:41954)
49 - 131 Mosaics Avenue
Aurora, Ontario
Location! Absolutely Stunning, Sun-Filled Bright Open Concept, & Spacious Renovated Townhome With Fenced Backyard In Central Aurora. Eat-In Kitchen With Quartz Counters, Backsplash, Newer High-End S/S Appliances & Walkout To Deck. Master Bed With Updated 3 Piece Ensuite & W/I Closet. Modern Laminate Flooring All Across The Home. Direct Garage Access. (id:41954)
220 Carrier Crescent
Vaughan, Ontario
One of the Best Designed Layout in the Neighbourhood. Features Breathtaking 12 Feet Extra High Ceiling on Main Floor, Combined Living/Dining Open Space Feels Massive. 4200 sqft of Living Space! Very Large Master Bedroom with Spa Style Ensuite. Marble Floor in Spacious and Welcoming Foyer, Natural Stone Floor in Kitchen with Stone Backsplash and Custom Cabinetry, Stone Work and Real Granite Countertops. Unobstructed Rear View, No Neighbour Directly Facing. Fresh New Paints. Large Office in Main Floor with French Double Doors; This is Rarely Featured in Similar Homes in Neighbourhood. Visit and Visualize Your Family and Your Furnitures in This Magnificent House; So Many Possibilities to Make It Uniquely Yours. Antenna for Free TV Channels! Walking Distance to all Schools. **** EXTRAS **** S/S Fridge, Stove, B/I Dishwasher, Washer, Dryer, All ELFs, All Window Coverings and Blinds, CVAC, Garage With Remotes (id:41954)
120 Shady Hollow Drive
Toronto, Ontario
*Single Detached Home. * Back To The Park.* 3+1 Bedrooms .*Full Upgrade With Separate Entrance.*Kitchen with Gas Stove & Granite Countertop & New Backsplash. *Primary Room With Ensuite Bathroom.*Large Size Bedrooms With Hardwood Floors *Newer Oak Staircase*Renovated Basement with Separate Entrance& Kitchen & Washroom& Bedroom and Recreation Room. *Long Front Yard. *Front Porch Enclosure. Backyard Landscaping(2020). New Paint. Minutes To All Amenities: TTC, Supermarket, Shopping Mall, Banks, School, Library, Park. Quick Drive To Scarborough Town Center, Hwy 401 & 407. Excellent Living & Investment Opportunity. **** EXTRAS **** Roof(2016). AC(2023). **Hot water Tankless owned (2019) (id:41954)
5183 Sherkston Road
Port Colborne, Ontario
Exciting opportunity! Countryside living near Sherkston Shores! Stunning detached raised bungalow flooded with natural light on 6.45 acres lot. Features include heated double garage, 3 beds, 3 baths, and a fantastic layout with finished basement and separate kitchen for potential rental income. Master ensuite with shower and soaker tub. Extra-long driveway with multiple car parkings. Enjoy the above ground pool and serene backyard views with trees. Perfect retreat! Ideal for you and your family, with investment potential! Close to HWY 3, Lake Erie beaches, Crystal Beach & Sherkston Shores Resort **** EXTRAS **** Fridge X 2. Stove X 2, Above ground pool, washer , dryer. (id:41954)
N/a Burger Road
Fort Erie, Ontario
This 14 acres of farm land on a corner lot with a total of 1759 ft of road frontage on Burger Rd, and Church Rd provides great accessibility and future potential. Its proximity to Niagara Falls, Welland, Fort Erie, and Stevensville, enhances its appeal for accessibility to various amenities.The ability to lease the active farmland with low property tax while exploring future development potential is a significant advantage. There are several Golf Courses approx. 15 min radius away. With the new South Niagara hospital that's under construction just 10 minutes away along which attracts other upcoming projects near the hospital, the area is likely to see increased demand and growth in the near future. (id:41954)
76 - 77 Collins Crescent
Brampton, Ontario
Unique End Unit Townhouse Has A Semi-Detached Feel To It. In The Heart Of Brampton, This Light Filled 3 Storey Townhome With Finished Basement Is A Fantastic Opportunity For Buyers, Investors & Young Professionals To Put Some Love And Care Into The Property. Backyard Fenced In With Huge Deck To Enjoy Summers. Look Out To Living Area From Dining/Kitchen, Large Living Area With Access To A Huge Deck, A Good Sized Front Yard, Three Good Sized Bedrooms, A Four Piece Bathroom, A Finished Recreation Room With A Separate Laundry Room & Furnace. Heat Pump (2024), Entrance From Garage Too, Security Camera. Recently Painted. Schools, Trinity Common, Downtown Brampton, Hwy 410 And Transportation Are All Conveniently Close By, Making This A Great Option For First-Time Homebuyers Seeking Both Luxury And Convenience. **** EXTRAS **** The Property Is Conveniently Positioned Close To Etobicoke Creek, Making It A Great Choice For Nature Lovers. Swimming Pool, Recreational Centre for Parties, Play Field in front of the home, Convenience store at a walking distance. (id:41954)
3021 - 4055 Parkside Village Drive
Mississauga, Ontario
One Of The Newer Buildings, This Bright Open Concept Unit W/Clear View. One Bedroom + Den, Includes Ensuite Laundry. W/Out To Balcony. Kit W/Granite Counter Top & Breakfast Bar. Bedroom With W/I Closet & W-O To Balcony. Steps To City Centre Of Of Mississauga - Square One, Sheridan College, Celebration Square, Central Library, Transit & All Major Hwys **** EXTRAS **** Fridge, Glass Top Stove, Built-In Dishwasher, Built-In Microwave; Stacked Washer/Dryer, All Elf's. One Parking & One Locker (id:41954)
1614 - 210 Simcoe Street
Toronto, Ontario
Welcome to this one bedroom + Den condo at 210 Simcoe. Convenient location with Steps To St. Patrick and Osgood subway stations,, close to City Hall, Financial district, Eaton Ctr, Queen West,, U of T, Ryerson, George Brown, major hospitals, shopping & restaurants. Den is large enough to be the second bedroom. Bright & Sunlit unit w/ floor to ceiling windows. Fully enclosed bedroom with sliding glass doors. Total 818 square feet with 746 Sq. Ft interior and 72 Sq. Ft Balcony. Modern kitchen with Quartz counter tops and Built In High End Appliances, Unobstructed City View . (id:41954)





















