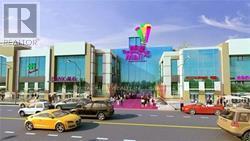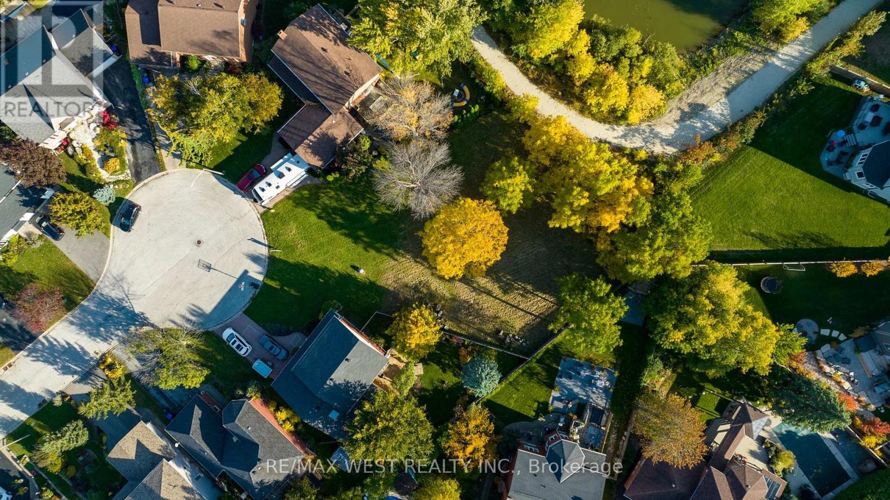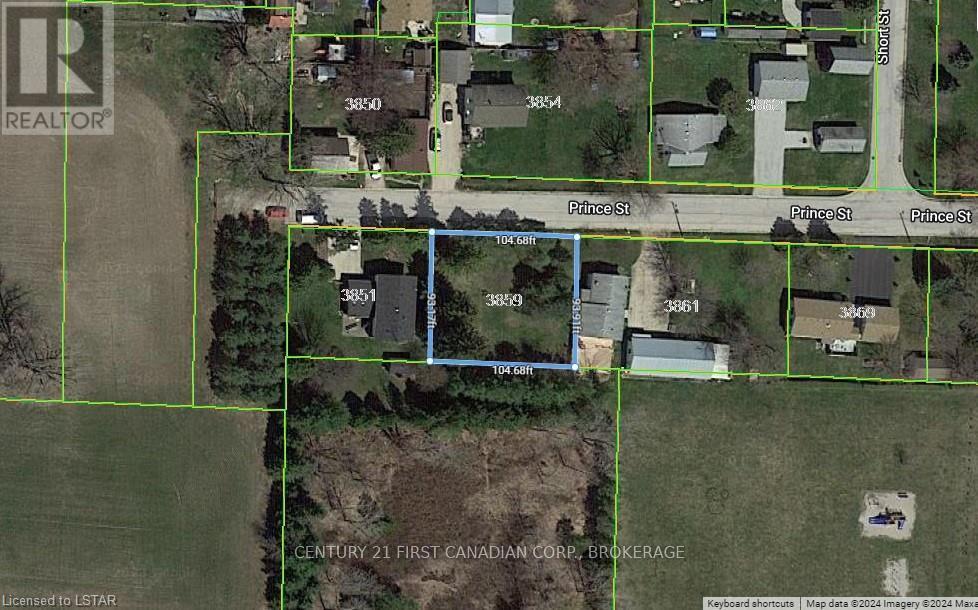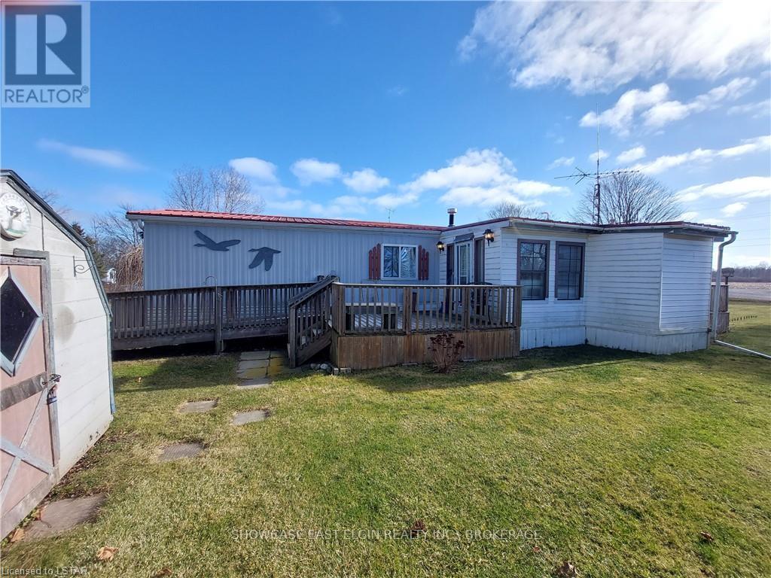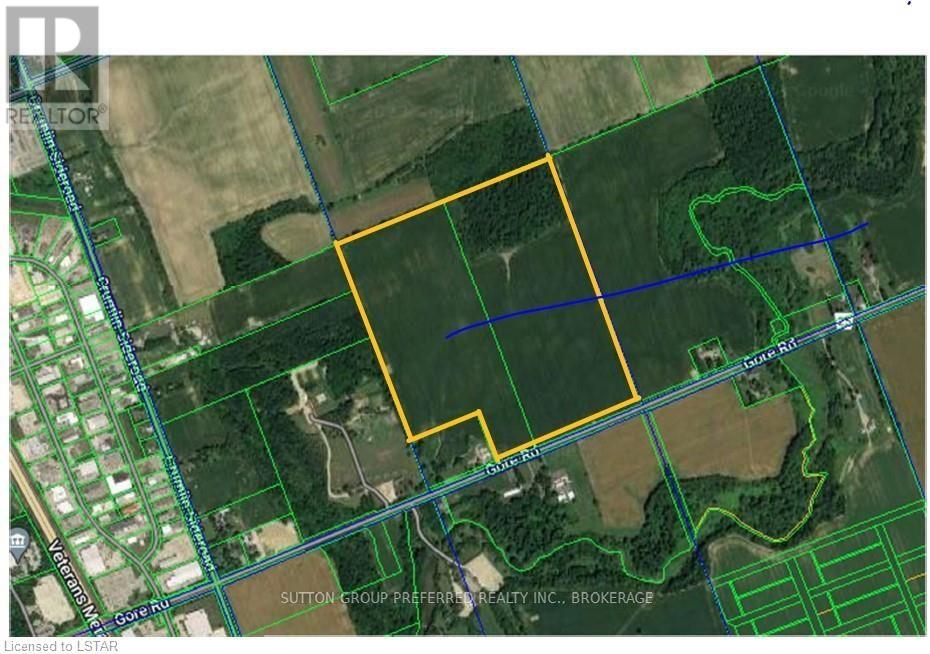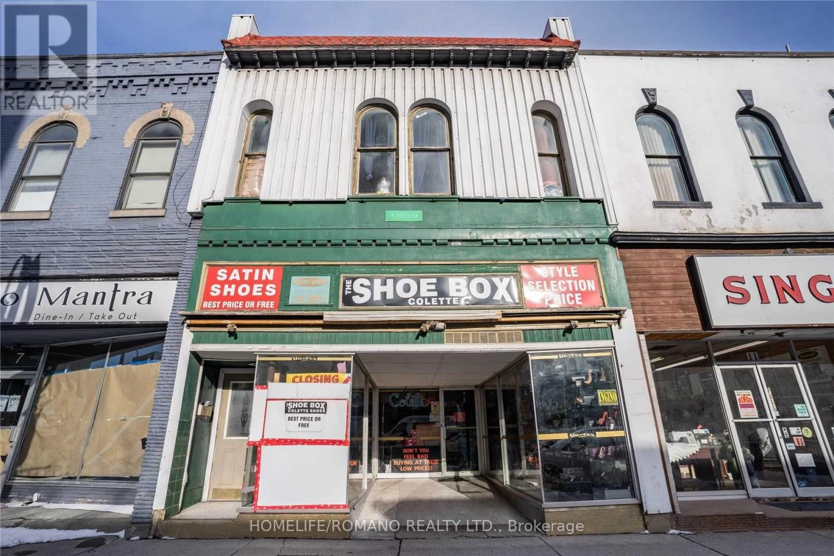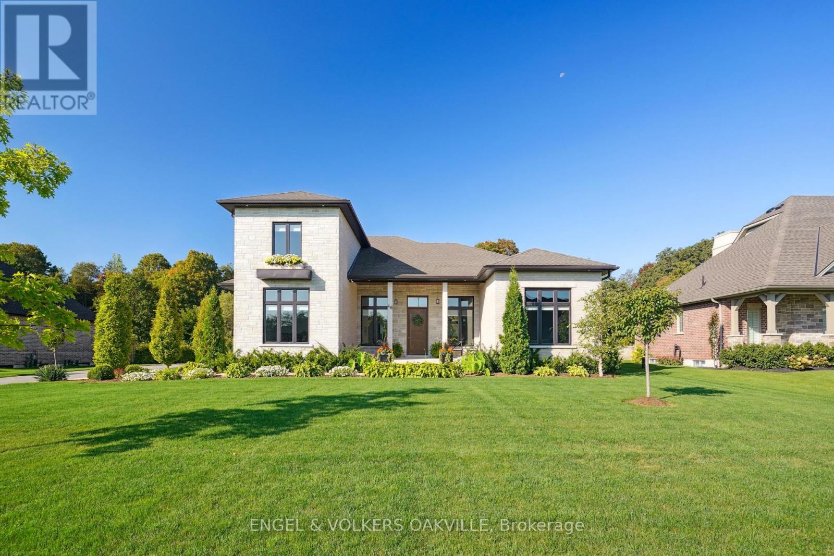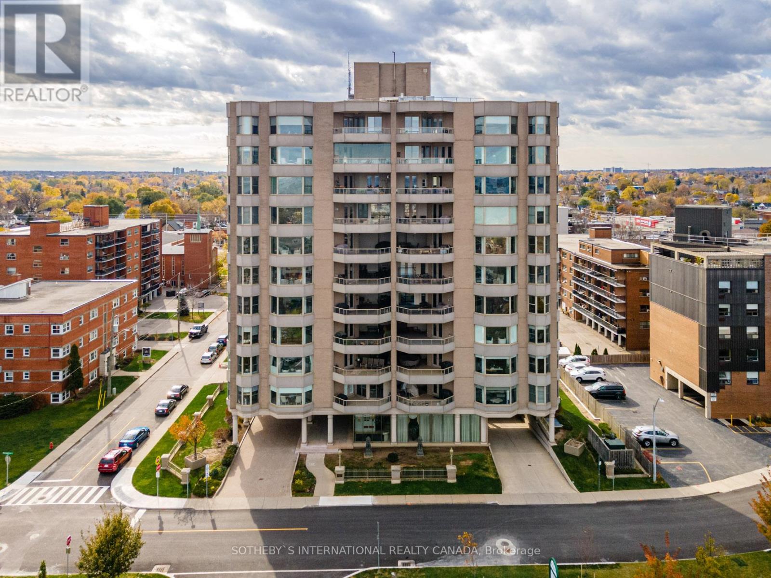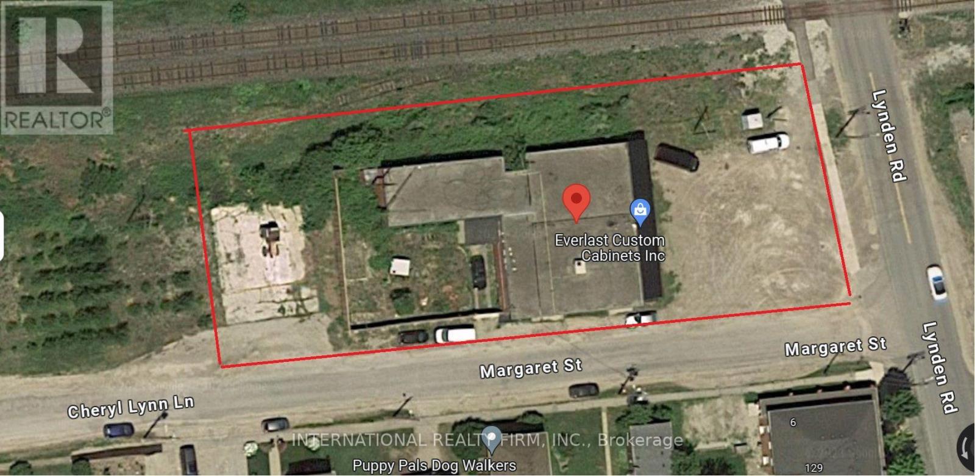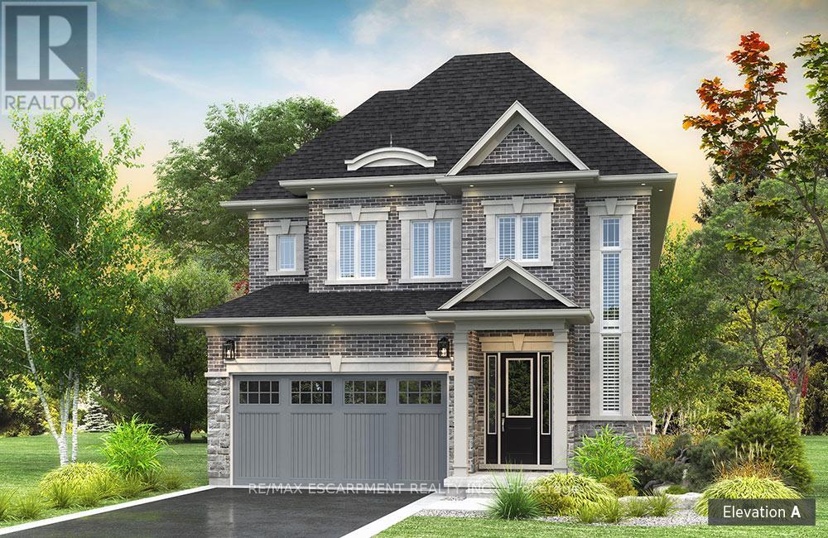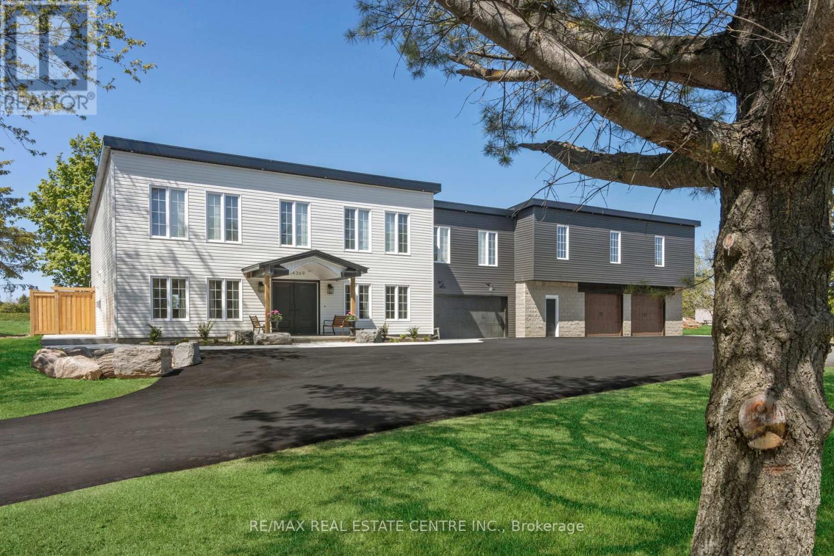117 Colborne Street E
Orillia, Ontario
VACANT LAND IN RESIDENTIAL NEIGHBOURHOOD READY FOR DEVELOPMENT. **** EXTRAS **** *For Additional Property Details Click The Brochure Icon Below* (id:41954)
2370 - 8339 Kennedy Road
Markham, Ontario
High Traffic In Door Commercial/Retail Unit At Langham Square, In The Heart Of Markham, Mins To Hwy 7 & 407, Close To All Amenities. Ready To Open Your Business! Excellent Exposure For General Retail & Service In The Famous South Unionville Square Indoor Mall. (id:41954)
14 Teskey Court
Collingwood, Ontario
Lovely Treed Private Lot; One of the Largest in the Area. Conveniently Located on a Quiet Cul De Sac. Collingwood is Located on the Shores of Georgian Bay, and close to extensive Hiking Trails, Golf Courses, Blue Mt. Ski Resort and Parks. This Lot is Close to the Hospital, Schools, Big Box Stores and the Community Centre. Only 15 minutes to Wasaga! Municipal Water, Hydro and Gas at Lot Line. Build Your Dream Home. Seller Open to Offers! (id:41954)
3859 Prince Street
Enniskillen, Ontario
FULLY SERVICED BUILDING LOT! Vendor financing available. The dream of building your own home on a premium, private lot can finally come true!! Welcome to 3859 Prince Street, a large building lot spanning 100.00 ft x 100.00 ft. Just a short 25 minute drive to Sarnia, 35 minutes to Strathroy, 60 minutes to London and easy access to 400 series highways. Enjoy all the comforts of urban living including hydro, municipal water, natural gas, internet and more! Lot is equipped with existing septic system, septic tank must be relocated. Municipal water hook-up fee has been prepaid. Existing permit in place to construct a 2 storey, 3 bedroom, 2.5 bathroom 1578 Sq. Ft. residence. Build your dream home in MARTHAVILLE! (66930285) (id:41954)
26 - 4899 Plank Road
Bayham, Ontario
Live by Lake Erie in a seniors mobile home park. Access to beach, lake and marinas moments away. 16X65 Mobile Home with 10X25 Sunroom-Family room addition facing south. Otter's Edge also has a seasonal trailer campground on Big Otter Creek. 55+ Community with info available at www.ottersedgeestates.ca Park will be increasing monthly rental fee to approximately $825 + $90 for water. 37'6""×10' shed for workshop and storage. (id:41954)
3446 Gore Rd Road
London, Ontario
Opportunity to purchase this future development land inside the City of London. This property is being offered together with the property next door for a total of 98.65 acres on the East edge of the City. List prove is a total for both properties. Seller is interested in renting the workable land back on a long-term lease. If the buyer is interested an77ac additional can be available to purchase. (id:41954)
9 Simcoe Street S
Oshawa, Ontario
Discover an exceptional investment prospect in the bustling heart of downtown Oshawa, a rapidly expanding hub! Boasting unparalleled potential and myriad possibilities, this prime location ensures easy access to the 401 and main arteries, making it a strategic choice for your business growth. Nestled amidst banks, retail stores, restaurants, shops, and a university, this property offers a unique chance to elevate your enterprise. As a bonus, the upper floor features three plus one rented apartments, each equipped with baths and kitchens, with a separate entry on Simcoe St. Seize this excellent opportunity for success! (id:41954)
48 Otter View Drive
Norwich, Ontario
Elegant Rural Bungaloft: Welcome to this meticulous home, custom built in 2020. Located in the vert desirable Otterview Creek Estates. Located in the very desirable Otter backing onto a ravine, creek and surrounded by the otterview Golf Course. Enjoy the peace and quiet of the countryside with the conveniences of nearby Woodstock. Bright and beautiful open concept main floor has 12 ft ceilings and large picture windows. The primary bedroom with ensuite is located on the main level with 2 additional bedrooms and a bathroom on the second floor. Convenient 3 car attached garage has ceiling height to accommodate a lift and there is another single detached garage/workshop (id:41954)
6e - 174 Mountain Park Avenue
Hamilton, Ontario
Extraordinary condo w/ views that will take your breath away - at sunrise or in the evening. City, bay, Lake Ontario, TO on a clear day - amazing. Over 2400 sun-filled square feet w/ 2 bedrooms, 2 full bathrms, a spacious dining room, a chef's kitchen w/ a breakfast area, an office, a den, a laundry room plus a 440sf terrace (w/ gas bbq hook-up) & a second balcony. Chef's kitchen offers double ovens, 2 fridges. Laundry rm w/ side by side washer/dryer, cabinetry, sink, bar fridge. Primary offers 2 w/i closets, plus 6 pce ensuite. Sunfilled throughout w/ 7 bay windows. Unique dbl hung windows (for a condo). Gas fireplace. 9'5"" high tray ceilings. Built-in cabinetry w/ lots of storage. The Madison is located off Concession on the Brow, with park & Wentworth Stairs in front. Walking distance to shops, 2 hospitals, library. A walking lifestyle. 2 full parking spots. Locker next to the unit on the 6th floor. Elevator w/ private access. Only 20 units in this building. A rare opportunity. **** EXTRAS **** Floor plans are available. Closing date is flexible. Please speak to LA. Be sure to see list of features in Supplements for all inclusions. 9'5\" high tray ceilings; private elevator access; back door to locker on same floor. Upscale living (id:41954)
7 Cheryl Lynn Lane
Hamilton, Ontario
Presenting an exceptional opportunity, we are thrilled to introduce a freestanding building comprising 6000 sq/ft of versatile industrial space. Currently utilized for a successful woodwork and kitchen cabinet business, this establishment comes equipped with two newly installed furnaces, providing efficient and modern operational capabilities. The interior includes two washrooms for convenience. The property is surrounded by ample parking space, ensuring accessibility for both employees and clients. With convenient loading access, the seamless operational experience is further enhanced. This offering is a rare chance to acquire a turnkey industrial space with a focus on functionality and contemporary amenities. Don't miss the opportunity to make this freestanding building the hub for your woodworking and kitchen cabinet business. **** EXTRAS **** property is with S2 zoning. CAP rate can be from 7% to 9%. There is enough space to extend the building by adding warehouse space, rental space, bring your business and rent the extra space (id:41954)
495 Masters Drive
Woodstock, Ontario
Indulge in luxury living with The Palisades Model. This exquisite home will captivate you with its exceptional features and finishes. Boasting impressive 10'ceilings on the main level & 9' ceilings on 2nd. Revel in the craftsmanship of this 4-bedroom, 3.5-bathroom masterpiece, complete with a den, main level laundry, & 4 walk-in closets. This home enjoys engineered hardwood flooring, upgraded ceramic tiles, oak staircase with wrought iron spindles, quartz counters throughout, plus many more superior finishes. The custom kitchen, adorned with extended height cabinets and sleek quartz countertops, sets the stage for hosting memorable gatherings with family and friends. Nestled on a lot that backs onto greenspace, this home includes a 2-car garage and a sophisticated exterior featuring upscale stone and brick accents. Conveniently located just minutes from the Sally Creek Golf Course, this home seamlessly blends high-end finishes into its standard build, ensuring a lifestyle of opulence. **** EXTRAS **** Elevate your living experience with The Palisades Model at Masters Edge Executive Homes. To be built with full customization available. 2024 occupancy. Photos are of Berkshire model home. Visit us 403 Masters Drive Sat&Sun 11-5 or by appt. (id:41954)
514369 2nd Line
Amaranth, Ontario
Pictures Don't Do Justice To This Stunning New Custom Built Home! Features: 5255 SQFT, 2 Kitchens, 2 Dinning Rooms, 3 Family Rooms, 5 Bedrooms (Can Be 6), Private Office, 6 Bathrooms, 3 Fireplaces & Generous Closet Space, This House Is ready For Large Family & Even The In-Laws! Covered Double Door Entrance Invites You To Foyer With W/In Closet, Over To A Large Entertainers Dream Kitchen With Oversized Centre Island, Quartz Countertops & Walk In Pantry, Open Concept Living/Dining With Stunning Cast Stone Fireplace, Wainscoting & Pot/Lights. Massive Primary Suite W/Walk In Closet & Stunning Bathroom & 3 Large Bedrooms. Separate Very Spacious In-Law Suite. Wood Flooring T/O, Pot Lights T/O In & Out, High Ceilings, 2.5 Acres Of Privacy W/Mature Trees, New Driveway W/Iron Gate, Oversized Heated 4 Car Garage With Epoxy Floors, Kitchenette, Gym, 2 Pc Bath, Electric Vehicle Ready & Lot's Of Storage Space. Enjoy The Brand New Heated In-Ground Pool W/Pool House & Pergolas In Absolute Privacy! **** EXTRAS **** 2 S/S Fridge, 2 S/S Stove, B/I Dishwasher, 2 Washer, 2 Dryer, All Custom Window Coverings, All ELF's, Pool Cover, Pump, Heater & Accessories, Water Softener, New Roof & New Septic(22), 2nd Unit Video Tour Click Blue Pin At End Of First. (id:41954)











