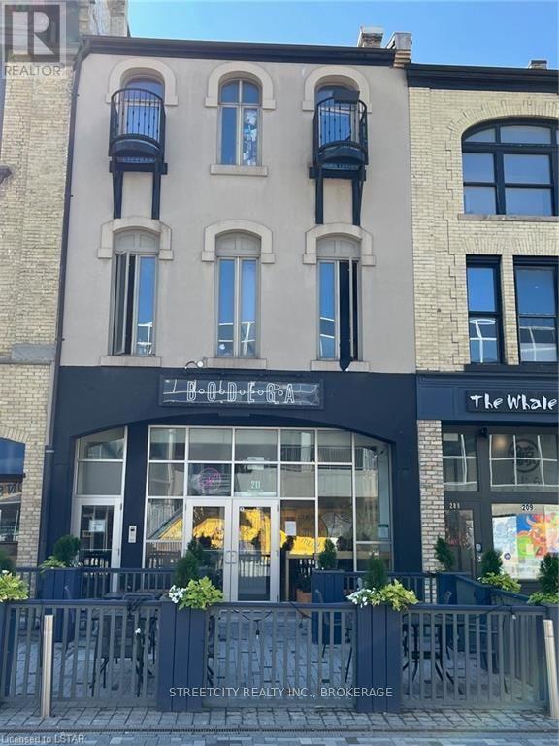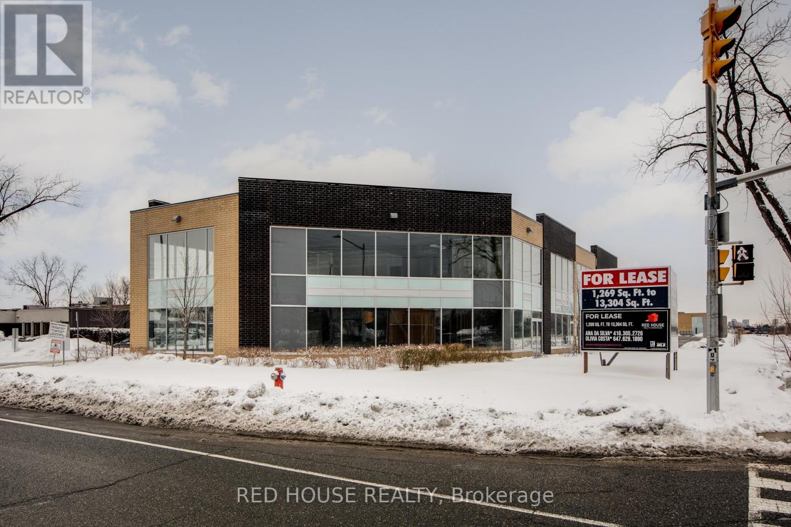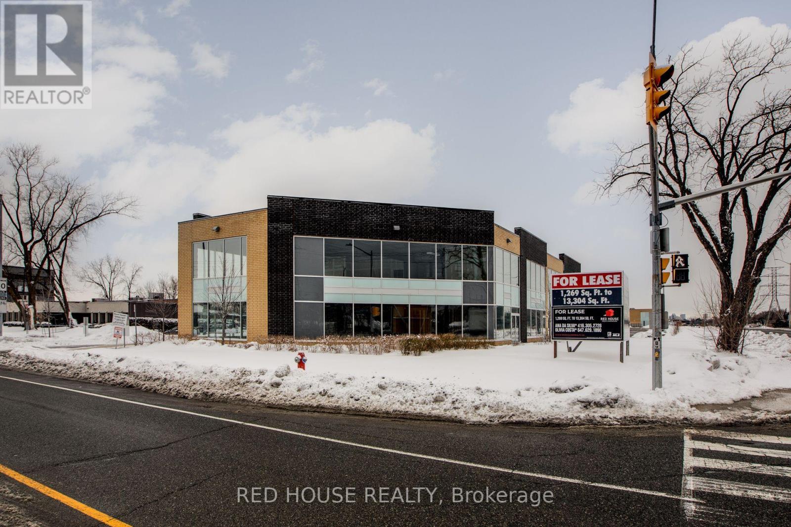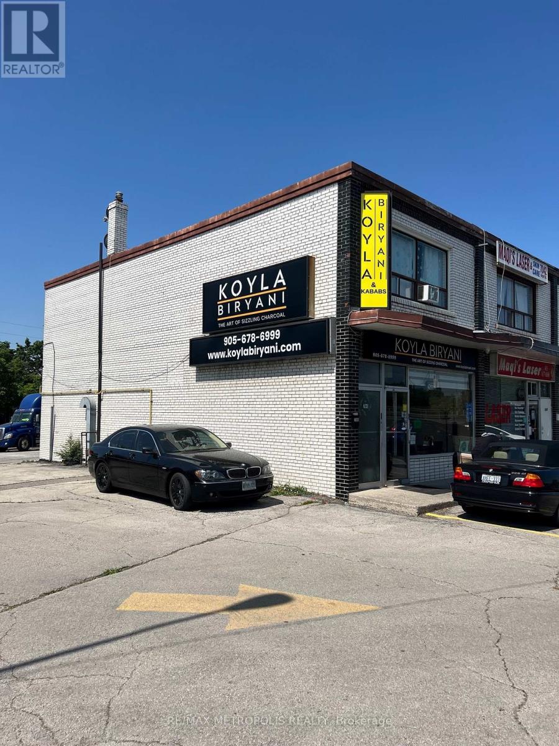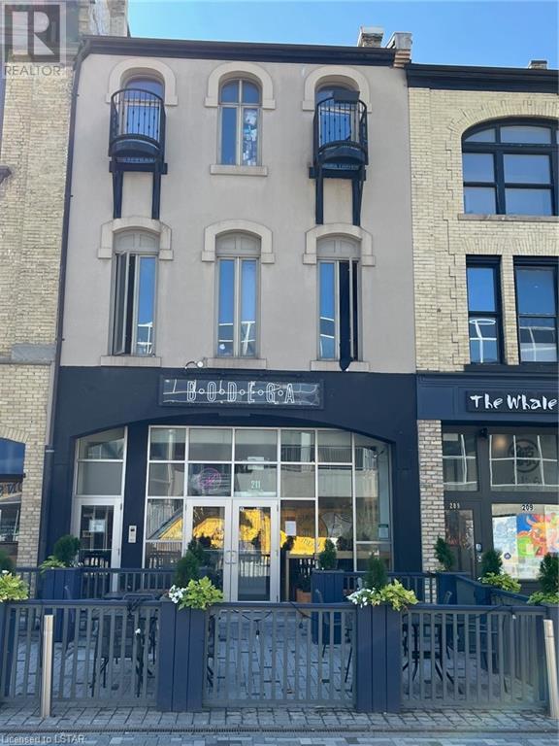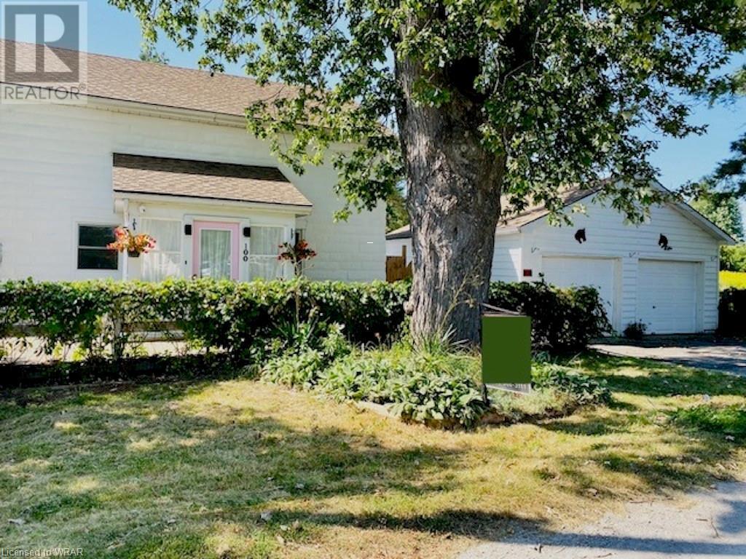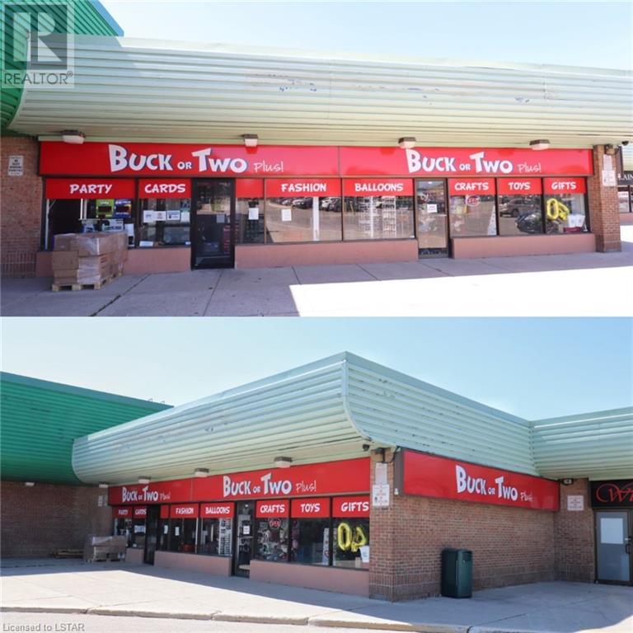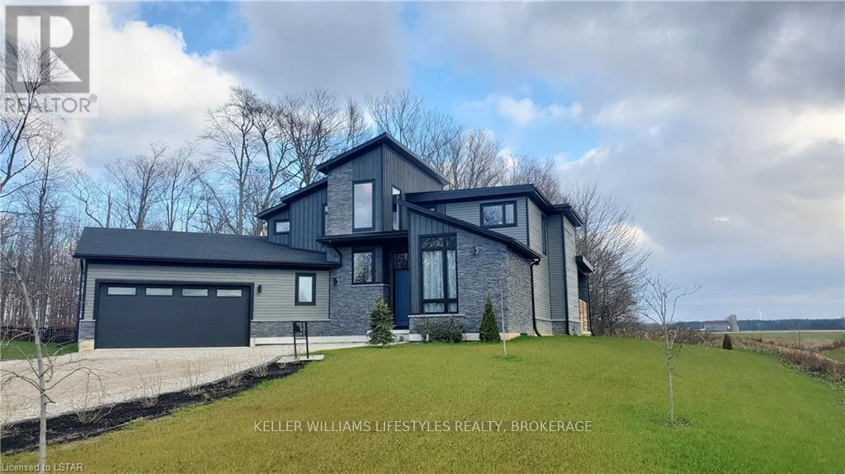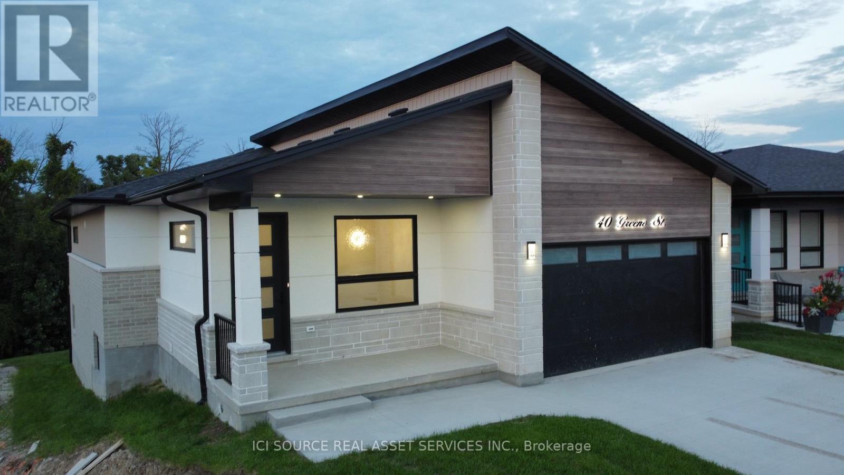211 Dundas Street
London, Ontario
3 Story fully leased commercial/ residential building, located between Richmond St. and Clarence St. in a prime downtown location. Zoning permits wide range of commercial uses. On the ground floor operates a caf restaurant (~1500sqf). Newer A/C and Heat unit in the commercial unit. On the second and third floors there are 6 fully leased bachelor units. Tenants pay their own hydro and heat, water is included. All units are equipped with electrical baseboards heaters, hardwood flooring through-out, bathroom with tile flooring and windows that fit air-conditioning units. The building features coin operated washer & dryer on site, secured entry and fully functional buzzer system and a communal wooden deck for everyone's enjoyment on the first floor. All bachelor units have significant additional revenue potential, call listing agent for additional information. A great addition to any portfolio, this one is well worth a look. **** EXTRAS **** DO NOT GO DIRECT to the restaurant and enquire. Please contact for further financial details. All measurements were done from outside of the building and are to be verified by purchaser. Residential units are not available for viewing (id:41954)
17 Renfrew Trail
Welland, Ontario
Brand New, Never Lived In. Beautiful Elegant Condominium Town Build By Centennial Homes, In the Education Village Subdivision. 9' Ceilings on Main Floor, Fantastic Open Concept Layout, Large Living/ Dining/ W/walk out to Back. Second Floor Features Master W/ 4Pc Ensuite W/ double sinks & walk in closet, Walk out to Balcony, 2 Additional Bedrooms, Laundry & Second 4Pc Bath. Rough in bathroom in basement. Built in single car garage. Located just off Niagara Street, & Quicker Rd, this Beautiful Property perfect for first time buyer is close to amenities banks, restaurants, Seaway Mall, Niagara Collage and many more, easy access to the Bighway 406. (id:41954)
23 - 2305 Stanfield Road
Mississauga, Ontario
Great Location With Unit Facing Queensway East. This Unit Is Located On The Second Level And Has Never Been Occupied. Lots Of Parking Available. You Are Able To Put 2 Sides Of Signage To Advertise Your Company. Unit Is In Shell Shape So You Can Design And Reno Your Company In Your Own Style. Zoning Allows For Many Uses. Right Off Highway 427. Do Not Miss Out On This Great Opportunity! (id:41954)
24 - 2305 Stanfield Road
Mississauga, Ontario
Great Location With Unit Facing Queensway East. This Unit Is Located On The Second Level And Has Never Been Occupied. Lots Of Parking Available. You Are Able To Put 2 Sides Of Signage To Advertise Your Company. Unit Is In Shell Shape So You Can Design And Reno Your Company In Your Own Style. Zoning Allows For Many Uses. Right Off Highway 427. Do Not Miss Out On This Great Opportunity! (id:41954)
7040 Airport Road
Mississauga, Ontario
Welcome To 7040 Airport Rd. Derry / Airport Rd. Excellent Opportunity To Purchase Free Hold End Cap Unit. Income Property With 2 Bedroom, Upper Apartment W/ Separate Entrance(Leased) Full Setup Indian Restaurant (leased), Recently Renovated, Upgraded Hvac System, Extra Spacious Lot, Close To 427/410 Near The Toronto Pearson International Airport (id:41954)
211 Dundas Street
London, Ontario
3 Story fully leased commercial/ residential building, located between Richmond St. and Clarence St. in a prime downtown location. Surrounded by many restaurants, office uses and close to Budweiser Gardens, the farmers market and government offices. Zoning permits wide range of commercial uses. Bus stop at your door, on street parking and easy access to adjacent municipal and private parking lots. On the ground floor operates a café - restaurant (-1500qf). Newer A/C and Heat unit in the commercial unit. On the second and third floors there are 6 fully leased bachelor units. Tenants pay their own hydro and heat, water is included. All units are equipped with electrical baseboards heaters, hardwood flooring through-out, bathroom with tile flooring and windows that fit air-conditioning units. The building features coin operated washer & dryer on site, secured entry and fully functional buzzer system and a communal wooden deck for everyone's enjoyment on the first floor All bachelor units have significant additional revenue potential, call listing agent for additional information. A great addition to any portfolio, this one is well worth a look (id:41954)
100 Dayfoot Street
Beeton, Ontario
Gorgeous century farmhouse-renovated. Tremendous potential - double wide lot(severance potential) Oversized 2car garage w/loft, storage shed, chicken coop, playhouse, fenced treed private 100x107 lot, amazing decking w/built in seating. No neighbours. Naturally cool house, bright and sunny interior, high ceilings. Huge kitchen new in 2015, 2 full baths renovated in 2015/2023. 2015- 2 new windows, new exterior/interior doors, updated electric, plumbing, property graded 2019. Large rooms. Painted interior and exterior 2023. Sewers planned in next couple years then surrounding 50x100'lots will likely be developed, adding value to this property. Potential to sever this property into 2 lots and build 2 homes saving $100,000 development fee on one. (id:41954)
2612 Victoria Road
Kawartha Lakes, Ontario
A Piece of Heaven...Open concept and fully turnkey this 2022 Park model Cottingham Northlander is perfectly set on a waterfront lot with a million dollar view of Duck Lake in Kirkfield. Newly added wrap around deck with patio furniture with an unobstructed view of Duck Lake that can only be appreciated when seen. As soon as you enter the trailer you feel the comfort and warmth of the bright and inviting kitchen and island. Annual Fees for 2024+hst=7882.88 ...26 weeks of resort cottage living includes park maintenance, lawn care, water, power, use of sports courts and swimming pool, garbage and recycling facility, private beach area included in purchase price. Please note that Duck Lake Resort is seasonal residential from May 1st to October 31. **** EXTRAS **** Submit offers to bruno@remaxrm.com (id:41954)
1401 Ernest Avenue Unit# 3a
London, Ontario
Turnkey opportunity at a very busy location of south London. Be Your Boss!! Endless opportunities for growing business in wink. The plaza has a good mix of complimentary business. Close to white-oaks public school, food basics, and 401. The approx 4800 sqft space for creating lots of addition to business. It is a mixture of multi discount store products with loto station and HELIUM BALLOONS AND ACCESSORIES. Any motivated buyer can turn this location into goldmine with his skills and efforts. Endless potential of location for right buyer. (id:41954)
74346 Driftwood Drive
Bluewater, Ontario
NEWER BUILD! CRAZY GREAT LOCATION! 2750 sq. ft. of spacious, scenic living, built on almost a full acre lot. Another 1600 sq. ft. in the unfinished lower level. 4 Bedrooms, 2.5 Baths. Just 5 minutes drive from Lake Huron's Hidden Gem, Bayfield, and all of it's charming amenities; MARINA, beach, parks, RESTAURANTS, SHOPPING! This home has 2 beach access points within a 2 minute walk of the home! The main floor living area features space galore! A large, nicely appointed kitchen with huge Island featuring quartz countertops and a coffee nook, overlooks the Living space with it's 20' ceiling, large gas fireplace, and the Dining Area. Oversized windows on the east side of the Living and Dining areas allow you to enjoy the beautiful early morning sunrise, and overlooks the 27'X15' covered (10' ceiling) rear porch! This is fantastic additional living space for the warmer months of the year! The porch overlooks a large backyard, which features a fire pit, and woods; a path has been started getting into the woods, to get you back to the rear property line (approx. 150 ft. away). Back into the house...Double Doors lead to a LARGE Master Bedroom with a huge ensuite bath; features a Water Closet, Soaker Tub, pebble floored Shower, and large counter and sink. There is also a HUGE WALK-IN CLOSET for the Misses! Sorry, Boys! Another roomy Bedroom is featured on the main floor as is a 2 pc Powder Room. The Laundry Room can be found on the way to the 2 Car Garage. The entire main floor has engineered hardwood flooring. Powder Room and second floor bathroom are tiled. Upstairs has, again, 2 very roomy bedrooms, and a LOFT space overlooking the main living area on the main floor. Also, a 3 pc bathroom. Upstairs has lush fully carpeted floors. Bathroom is tiled. Hot water supply is ON DEMAND and owned. 1600 sq. ft. of unfinished lower level space. Roughed in plumbing down here. Large lower level windows will give you great sunlight. (id:41954)
74346 Driftwood Drive
Bluewater, Ontario
NEWER BUILD! CRAZY GREAT LOCATION! 2750 sq. ft. of spacious, scenic living, built on almost a full acre lot. Another 1600 sq. ft. in the unfinished lower level. 4 Bedrooms, 2.5 Baths. Just 5 minutes drive from Lake Huron's Hidden Gem, Bayfield, and all of it's charming amenities; MARINA, beach, parks, RESTAURANTS, SHOPPING! This home has 2 beach access points within a 2 minute walk of the home! The main floor living area features space galore! A large, nicely appointed kitchen with huge Island featuring quartz countertops and a coffee nook, overlooks the Living space with it's 20' ceiling, large gas fireplace, and the Dining Area. Oversized windows on the east side of the Living and Dining areas allow you to enjoy the beautiful early morning sunrise, and overlooks the 27'X15' covered (10' ceiling) rear porch! This is fantastic additional living space for the warmer months of the year! The porch overlooks a large backyard, which features a fire pit, and ""woods""; a path has been started getting into the woods, to get you back to the rear property line (approx. 150 ft. away). Back into the house...Double Doors lead to a LARGE Master Bedroom with a huge ensuite bath; features a Water Closet, Soaker Tub, pebble floored Shower, and large counter and sink. There is also a HUGE WALK-IN CLOSET for the Misses! Sorry, Boys! Another ""roomy"" Bedroom is featured on the main floor as is a 2 pc Powder Room. The Laundry Room can be found on the way to the 2 Car Garage. The entire main floor has engineered hardwood flooring. Powder Room and second floor bathroom are tiled. Upstairs has, again, 2 very ""roomy"" bedrooms, and a LOFT space overlooking the main living area on the main floor. Also, a 3 pc bathroom. Upstairs has lush fully carpeted floors. Bathroom is tiled. Hot water supply is ON DEMAND and owned. 1600 sq. ft. of unfinished lower level space. Roughed in plumbing down here. Large lower level windows will give you great sunlight. (id:41954)
40 Greene Street
South Huron, Ontario
Extraordinary opportunity to live in a unique\nneighborhood of homes located in the beautiful & vibrant town of Exeter. “The Hastings†Model is part\nof the Buckingham Estates Phase #1. Conveniently located just 30 minutes from London and 20\nminutes to the shores of Grand Bend\nThis luxurious 1921 sqft bungalow layout is to be built on a premium pie shaped lot. 9-foot ceilings and\na bright & spacious open-concept kitchen with quartz countertops including a pantry and a dinning area.\nSpacious great room features a 10' high tray ceiling and a built in electric fireplace. 3 bedrooms, 2\nbathrooms. Convenient main floor laundry and designated mud room off of the two-car garage. Master\nbedroom features a spacious walk-in closet and an\nensuite bath with a modern ceramic shower. Covered front and rear porches. Luxury flooring throughout\nthe main living areas, ceramic flooring in the bathrooms and cozy carpeting in the bedrooms.\nUnfinished basement with walk-out **** EXTRAS **** walk-out basement that can be finished with additional 2 bedrooms\n*For Additional Property Details Click The Brochure Icon Below* (id:41954)









