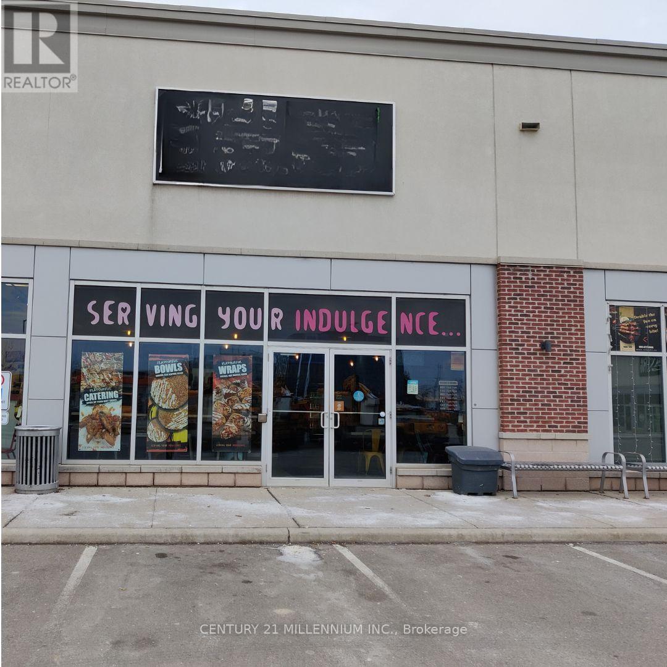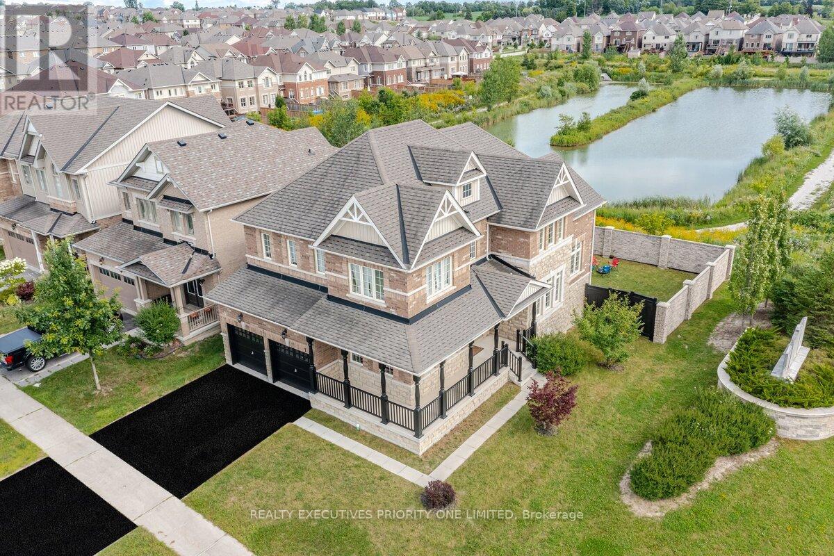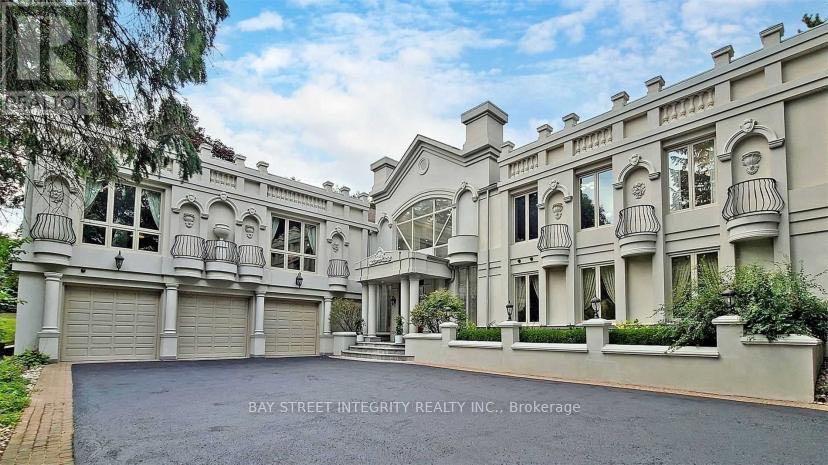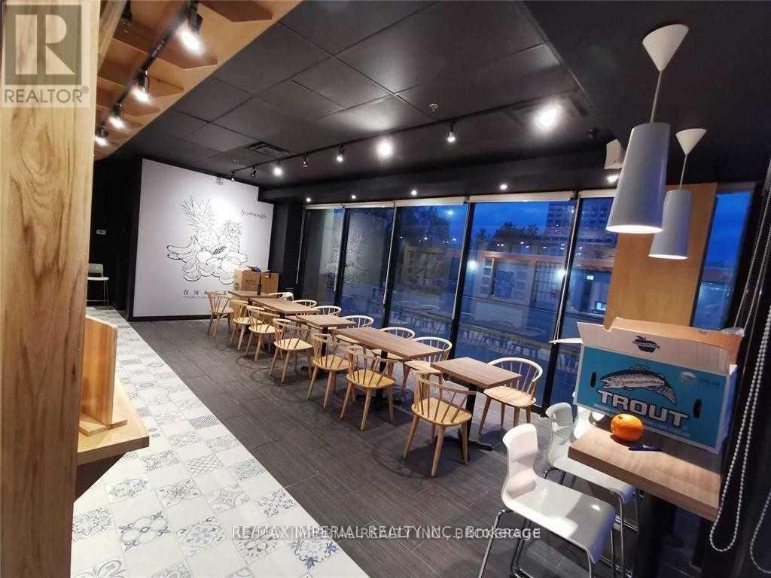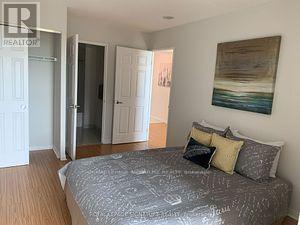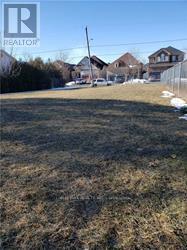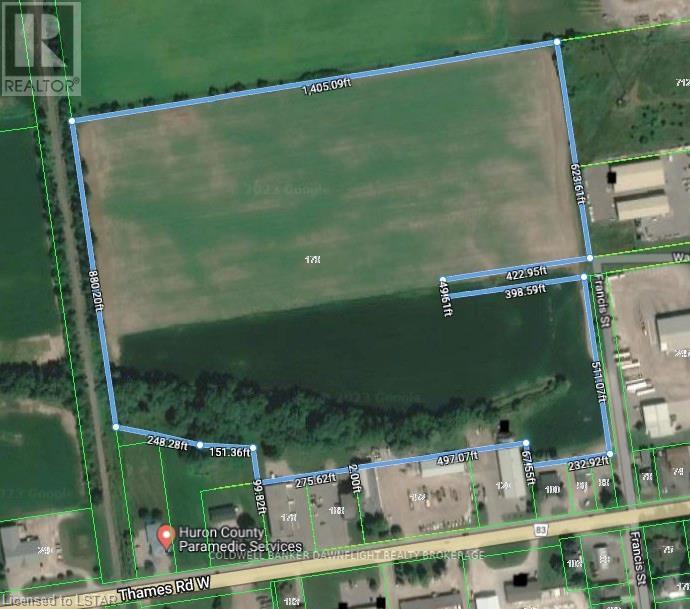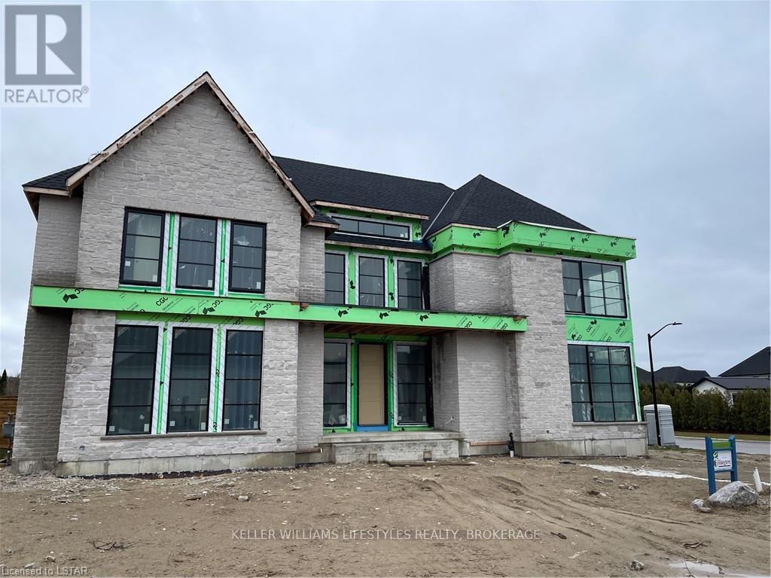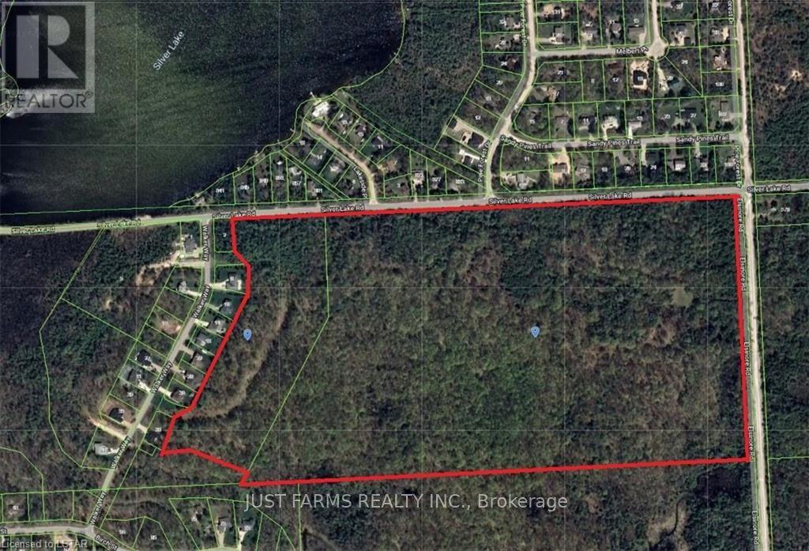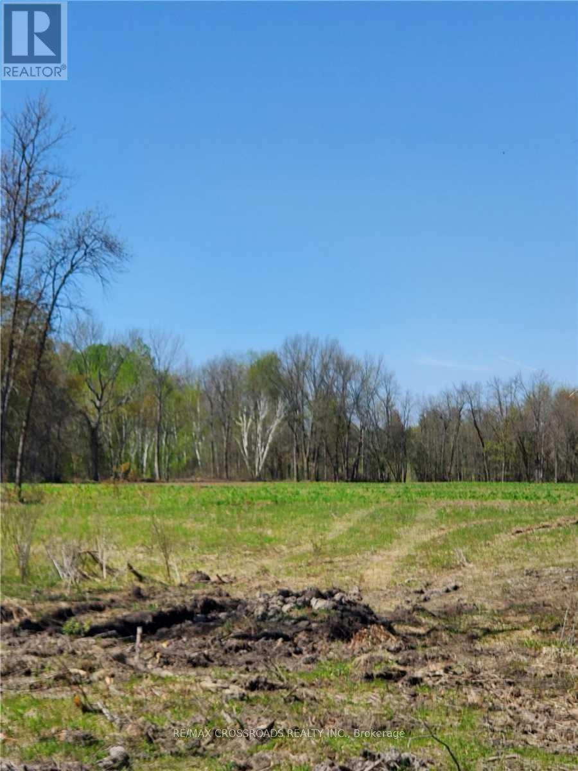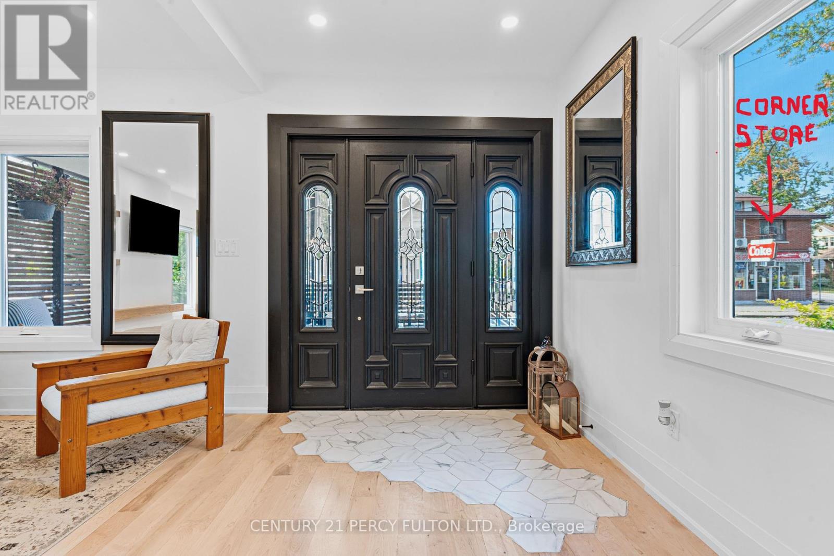6815 Airport Road
Mississauga, Ontario
Turnkey Restaurant opportunity on airport road beside international centre. Newly built restaurant 5 years old. Has two kitchens fully functional , each with hoods, separate entrances , and equipment, that can be operated independently, Perfect for: dine-& take-out concept in front; and a catering, commercial, ghost kitchen concept in back. All equipment, walkin coolers, fridges, ovens, stoves, stations, furniture included. 60 seat capacity in dining room. Base rent: $6098.58/m + TMI **** EXTRAS **** Other tenants in the Plaza: A&W , Popeyes Louisiana Kitchen, Burrito Boys, Osmow's Shawarma, Firehouse Subs, Le Kochi, egg smart, Freshi. (No other Indian cuisine permitted) (id:41954)
1 Treetops Boulevard
New Tecumseth, Ontario
5 Reasons Why You Will Love This Home: 1) This Is A Beautiful 2-Storey Corner Lot Home Located In The Treetops Community 2) Large Primary Bedroom With 5 PC Ensuite & Large Walk In Closet 3) Kitchen Features: Ceramic Flooring, Granite Countertops, Stone Glass Backsplash, Stainless Steel Appliances & Walk Out To Backyard ( Stone Fence) 4) Unfinished Basement Potential For In Law Suite 5) Location Is Close To Schools, Parks, Community Center's, Nottawasaga Resort Golf Course, Stevenson Memorial Hospital, Shopping & Highways! **** EXTRAS **** All Electric Light Fixtures, All Window Coverings, Stainless Steel Fridge, Stainless Steel Dishwasher, Stainless Steel Stove, Stainless Steel Range Hood, White Washer, White Dryer (id:41954)
305 Woodland Acres Crescent
Vaughan, Ontario
Just too many to mention: 3 car garage detached w/luxurious stucco front & long driveway. around 10,000 sqf masterpiece. Functional layout w/many skylights & chandeliers. 9' ceiling all lvls. top notch finishes, over-sized windows, hwd flr, crown mouldings, new 2nd kitchen (2021). Huge recreation room. Beautiful landscaping w/sprinkler, pond & new walkway (2021). Swimming pool, sauna, hot tub, home theatre, wet bar, tennis court. 4 fireplace, 2 kit, bar/media/rec/game rm/sauna/hot tub/pool/tennis crt for enjoyment! The house is highly entertaining! (id:41954)
107 A - 4002 Sheppard Avenue E
Toronto, Ontario
Top Brand Bubble Tea Business Located In Stc. Mostly New Equipment And Fixtures. Suggested Uses Include Take Out Restaurant, Bubble Tea, Dessert, Cafe Or Any Other General Retail Uses. Ready To Start Your Business Immediately, Easy To Operate. Open 7 Days A Week **** EXTRAS **** Low Rent Low Risk!!!!!! Base Rent Only $1800, Tmi & Utilities are extra. (id:41954)
804 - 2800 Warden Avenue S
Toronto, Ontario
Sunny South View 2 Bed+1 Sunroom, 1021 Sqft. W/Parking Features: Kitchen W/New Floor, Built-In Appliances, New Light Fixtures, Ceramic Foyer & Freshly Painted. Enjoy St. Paul's Terrace Seniors Residence Living 55+Yrs. With 24Hr. Emergency Response, Recreational/Support Programs & Many Services Available: Restaurant, Hair Salon, Church & Garden. **** EXTRAS **** New Kitchen Floor, New Lighting, With Fridge, Stove, B/I Dishwasher & Hood Fan, Stacked Washer & Dryer, Washrooms Equipped W/Grab Bars, All Window Coverings, All Electric Light Fixtures. One Underground Parking. (id:41954)
52 Duke Street
Clarington, Ontario
Builders Don't Miss Out ! This Vacant Lot Is Already Approved For 6 Units (Total 3 Semi's) By Town Of Clarington. Located In An Evolving Neighborhood Of Newer Built Homes (ie Hunt St) As Well As Older Homes. This Lot Is Already Approved For 6 Units. This Prime Lot Corners On Duke/Victoria And Hunt/Victoria. Completed Site Plan , Architectural Drawings Are Available. Permits Processed. Approximate 2000 Sq Ft Plus . Many Amenities In Close By. In Immediate Area. Close To Hwy Access . **** EXTRAS **** PIN 266380262 and PIN 266380261 Are To Be Included And Purchased With Listing PIN 266380263 In This Transaction (id:41954)
178 Thames Road W
South Huron, Ontario
Looking for that parcel of Developmental land in the Town of Exeter? This 34 acre parcel of land is located at the northeast corner of the thriving town of Exeter Ontario. The parcel is zoned developmental and designated for industrial use which offers lots of opportunity for both Light and General Industrial Use. Municipal services available at the lot line. Access off of both Francis and Walper Streets. One of the last remaining parcels in the town of Exeter designated for both Industrial use. Contact today for further details. (id:41954)
163 Westbrook Drive
Middlesex Centre, Ontario
Introducing 163 Westbrook Drive in Komoka, a stunning custom-built home crafted to the highest standards by the award-winning builder, Harasym Developments. Step into this remarkable residence and experience luxury and craftsmanship that surpasses all expectations. This brand-new architectural masterpiece features a captivating blend of stone, stucco, and brick exterior. The triple-wide stone driveway leads to a spacious 4-car garage with 3 doors, providing ample space for your vehicles and storage needs. Inside, be greeted by a thoughtfully designed floor plan spanning 3603 square feet of finished space. The main floor boasts 10-foot ceilings, creating an atmosphere of grandeur and sophistication. Discover a designer kitchen with a walk-in pantry, a great room with a cozy fireplace, a wet bar, a dining area, a powder room, a mudroom, and an office, all seamlessly connected for effortless living. Ascend to the second floor, where 9-foot ceilings and hardwood flooring continue to enhance the allure. The primary bedroom retreat awaits with an enormous walk-in closet and a spa-like 5-piece ensuite, providing a serene sanctuary. A large laundry room with a linen closet adds convenience. Three additional generous bedrooms offer versatility for your family, including one with a 4-piece ensuite and two with a shared ensuite, ensuring comfort for everyone. With possession available within 90 days, there's still time for you to act now to secure this exceptional home and have the opportunity to select some of the finishes, adding your personal touch. Don't miss your chance to own this exquisite custom-built home; without the wait! Please contact us today to schedule a private viewing. (id:41954)
688 Silver Lake Road
South Bruce Peninsula, Ontario
Come see what the bustling urban hub of Sauble Beach has to offer, you will be delighted with this growing community along the sandy beaches of the Lake Huron shoreline. Explore the potential of this parcel of land nestled just off the Lake shoreline and adjacent to Silver Lake. A site plan concept has been completed allowing for 72 – ½ acre lots on septic. Archaeology and environmental studies have both been completed. A portion of the land is zoned R1B allowing for serviced detached residential and the balance of the land is zoned Future Development. If you are looking for a development projected to launch in the next 2-3 years, seize this golden opportunity to invest in this thriving beachside community. (id:41954)
435096 4th Line
Amaranth, Ontario
55 acres, all prepared for building a home, with 2000 sq ft airplane hangar (used for storage/workshop & has 200 amp panel) Zoning is presently agriculture, but talks with township indicate rural zoning may be possible. If rezoned, severances may be applied for. Building site approved by GRCA, but other good cleared sites are available. Winding private driveway (800' M/L) leads to private bldg. sites & hangar. Many mature trees, mostly spruce & cedar, provide backdrop for new home. Present site allows W/O basement & sunset views from the back. Airplane taxiway on property. Landing strip is on property to the south. Newer 8' x 12' shed to house electric works-insulated, drywalled with vapour barrier. Some work completed to prepare for new home: Stamped drawings for 2000 sq ft bungalow, site plan, culverts at road, top soil scraped & piled at bldg. site, electric vault for high voltage service, Hydro One layout & contract papers, septic drawing done. Much, much more - must be seen! (id:41954)
0 Hanbidge Road Drive
Otonabee-South Monaghan, Ontario
52 Acres Of Prime Farm Land With Woods And Streams. 20 Acres Are Now Farmed With Potentially Another 15 Acres That Could Be Farmed. Zoned Flood Plain That Requires A Flood Computing Model For Possible New Home On South West Corner. Coordination Would Be Required With Otonabee- South Conservation Authority. **** EXTRAS **** Seller Take back Mortgage Is Available With Strong Downpayment. Located Only 6 Kilometers From Peterborough. Waterfront Is On Otonabee River's Tributary. Truly A Private Scenic Property On A Township Maintained Road That Is Not A Through Ro (id:41954)
4816 Saint Clair Avenue
Niagara Falls, Ontario
Discover this renovated dream home by the Niagara Gorge, blending classic and modern designs. A dream kitchen with high-end features, smart technology, and eco-conscious elements, including a solar roof. Brand new windows, waterproofing, and a lush 2-inch turf add to the allure. This home boasts custom electrical work and LED pot-lights. Enjoy proximity to the Falls and Niagara Rapids, a mere 14-minute walk to iconic landmarks. Ideal for large families or as a Bed & Breakfast. Spoil yourself with convenience, as a well-stocked convenience store is just 15 steps away—perfect for satisfying any snack cravings. The unique design and layout provide the impression of walking in a spacious 3000 sqft home, despite its appx 2500 sqft of finished living space. An idyllic blend of comfort, style, and proximity to nature's wonders. Don't miss out on this unique chance to own a home near some of Canada's most iconic landmarks, for a luxurious lifestyle with unique features. A Canadian estate gem! **** EXTRAS **** RoofSolar panels with Top of the line CritterGuards to generateUpTo 255$ per month(as of 2023 cheques)in NPEIGuaranteedRatePerkWIncomeForOver10years. PanelsToEnhanceRoofLongevity, Offsetting Costs associated with owning a HomeOrVacationGem. (id:41954)









