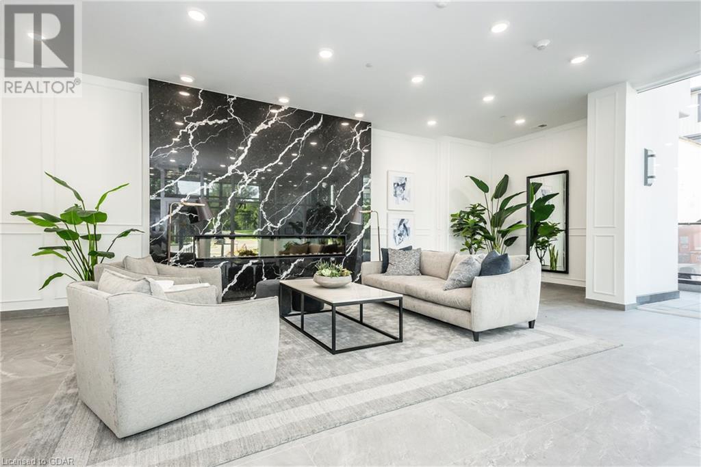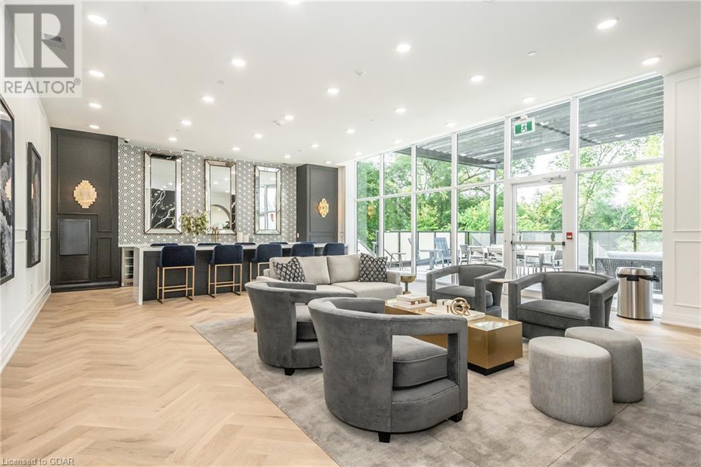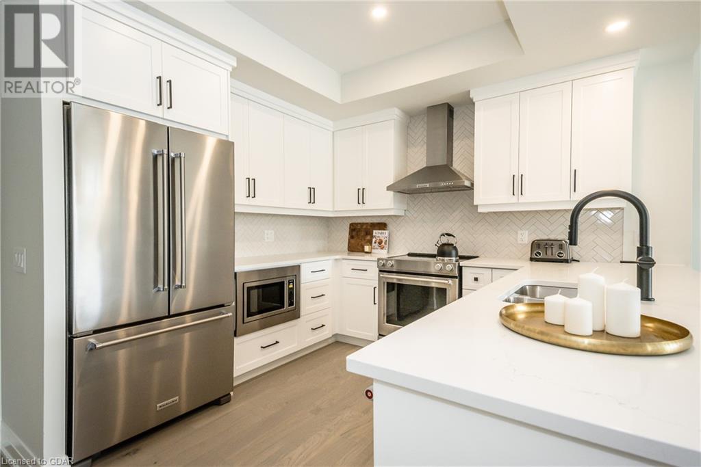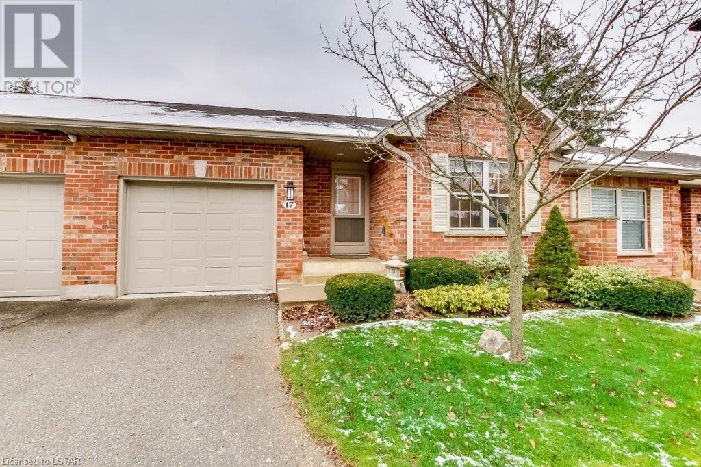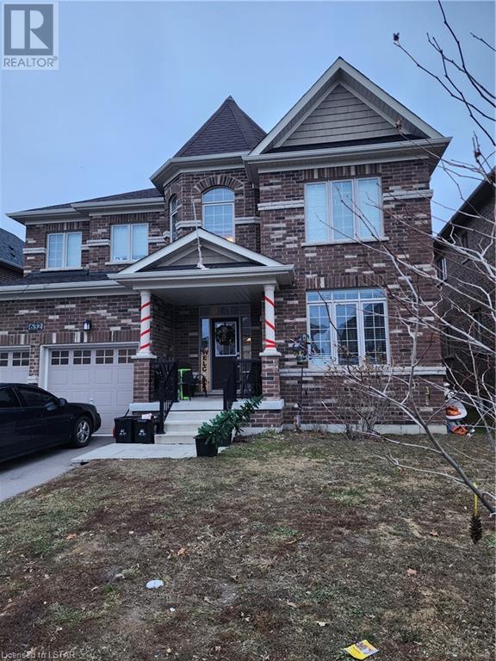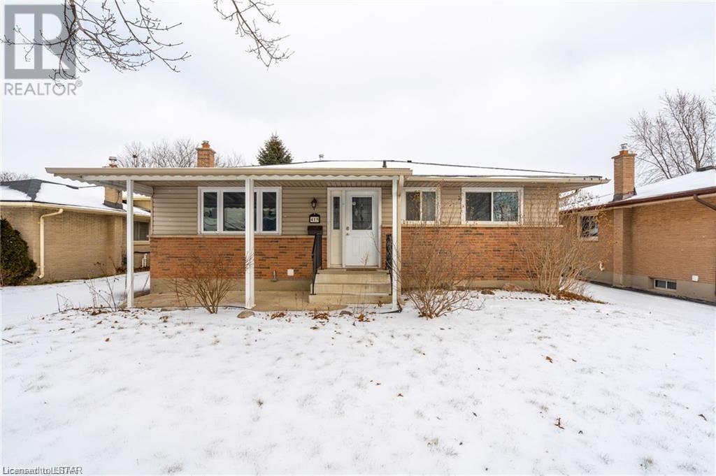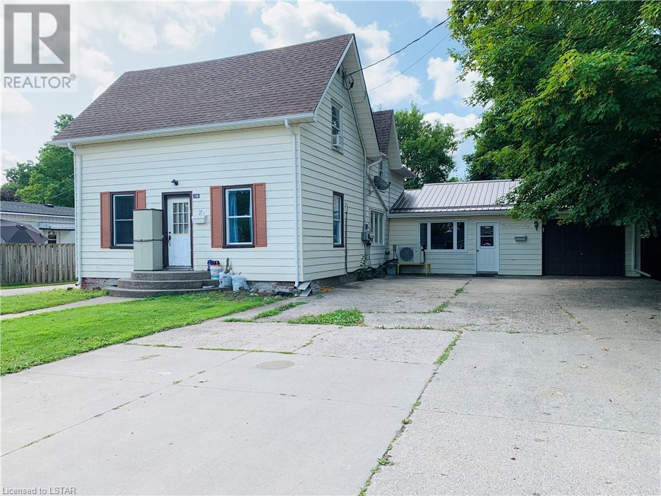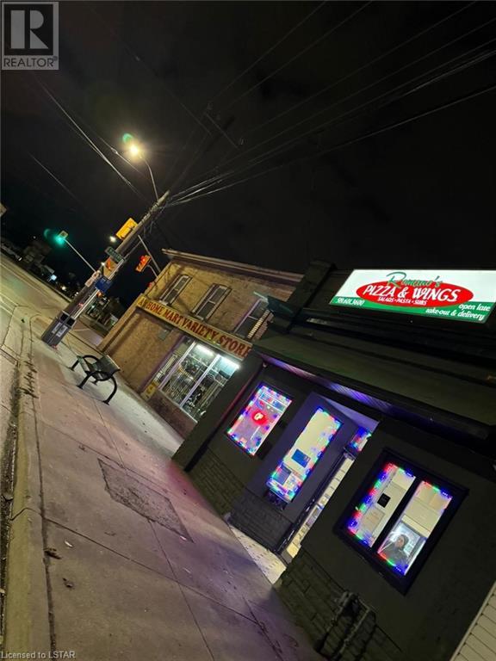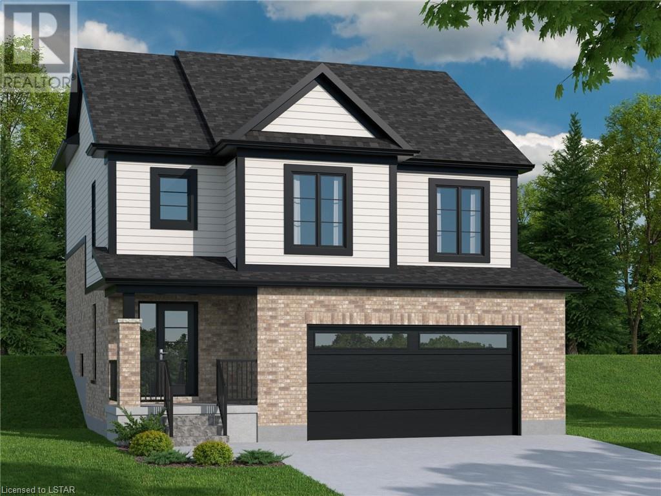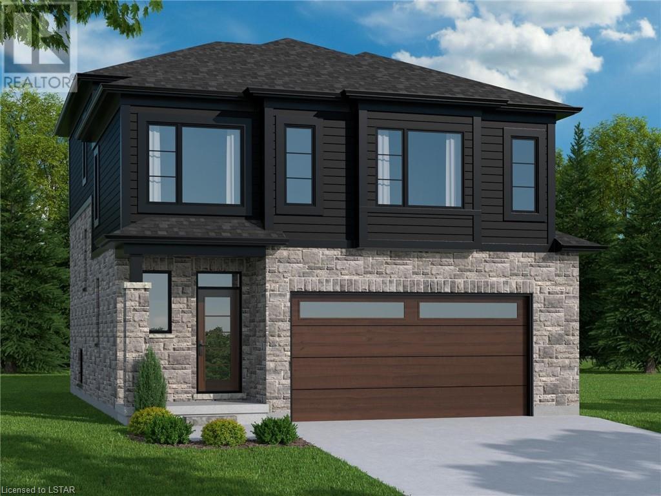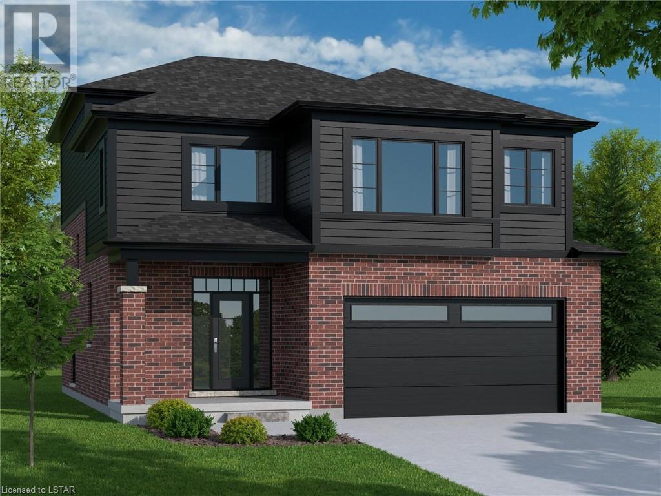71 Wyndham Street S Unit# 501
Guelph, Ontario
WELCOME TO SUITE 501 AT EDGEWATER CONDOS IN THE HEART OF DOWNTOWN GUELPH ALONG THE SPEED RIVER! THIS INCREDIBLE SUITE INCLUDES $15,895.38 IN DESIGNER UPGRADES! AS WELL, THE BUILDER IS OFFERING 1 YEAR OF FREE CONDO FEES - THAT IS A TOTAL BONUS OF $24,423.78 The gorgeous layout features two bedrooms, two bathrooms, and a den to adds versatility to your space. The 5th-floor balcony provides a breathtaking south view of the river and park, a treat for even the most discerning tastes. The gourmet kitchen is a culinary enthusiast's dream, equipped for entertaining and leaving guests in awe. The open-concept living and dining area seamlessly merges functionality with elegance, creating a space that caters to both relaxation and formal gatherings. Retreat to the master bedroom, an oasis of tranquility, boasting an ensuite, walk-in closet, and high-end touches that add a touch of opulence. The stunning waterfall countertop edge is a visual delight, and the inclusion of custom Barzotti kitchen cabinetry, pot lighting, and hardwood flooring in key areas add to the allure. Crafted by the renowned Tricar Group, the 14-story building is a work of meticulous design, situated on Wyndham Street. Edgewater offers serene living while connecting you to the city's vibrancy, creating a harmonious balance. Enhancing your living experience are a plethora of amenities: a spacious social lounge for community engagement, a professional fitness center for well-being, a comfortable guest suite, and a golf simulator for leisure. The residents' lounge offers panoramic views, perfect for gatherings. The outdoor dining terrace and BBQ area provide an alfresco escape. Edgewater promises extraordinary living that exceeds expectations. Embrace the pinnacle of urban living in downtown Guelph. Your opulent haven awaits. SEEING IS BELIEVING! MOVE IN THIS SPRING! BOOK YOUR PRIVATE TOUR TODAY! (id:41954)
71 Wyndham Street S Unit# 301
Guelph, Ontario
WELCOME TO SUITE 301 AT EDGEWATER CONDOS IN THE HEART OF DOWNTOWN GUELPH ALONG THE SPEED RIVER! THIS AMAZING SUITE INCLUDES $16,470.14 IN DESIGNER UPGRADES! AS WELL, THE BUILDER IS OFFERING 1 YEAR OF FREE CONDO FEES - THAT IS A TOTAL BONUS OF $24,593.30 This luxurious suite features two bedrooms, two bathrooms, and a captivating third-floor balcony with a south-facing view of the river and park. The gourmet kitchen is ideal for entertaining, and the open-concept living and dining area seamlessly blends functionality and elegance. The master bedroom offers tranquility with an ensuite, walk-in closet, and high-end finishes. At every turn, the suite showcases opulence, including custom Barzotti kitchen cabinetry, pot lighting, and hardwood flooring. Crafted by the esteemed Tricar Group, this 14-story marvel on Wyndham Street offers a serene lifestyle with city energy. Edgewater provides amenities like a spacious social lounge, fitness center, guest suite, and golf simulator. The residents' lounge with panoramic views, outdoor dining terrace, and BBQ area enhance the living experience. Embrace urban luxury in downtown Guelph with Edgewater—a lavish haven exceeding expectations. SEEING IS BELIEVING! MOVE IN THIS SPRING! BOOK YOUR PRIVATE TOUR TODAY! (id:41954)
71 Wyndham Street S Unit# 313
Guelph, Ontario
WELCOME TO SUITE 313 AT EDGEWATER CONDOS IN THE HEART OF DOWNTOWN GUELPH ALONG THE SPEED RIVER! THIS MODEL SUITE INCLUDES $6,832.22 IN DESIGNER UPGRADES! AS WELL, THE BUILDER IS OFFERING 1 YEAR OF FREE CONDO FEES - THAT IS A TOTAL BONUS OF $15,465.02. The suite is a spacious 1655 square foot design featuring 2 bedrooms and a den. The living space is captivating with pot lights and engineered hardwood flooring that graces the kitchen, living areas, bedrooms, and den. Indulge in the enhanced kitchen aesthetics, as the upgraded backsplash introduces an additional layer of elegance to an already impressive space. The master bedroom, nestled in its separate wing, offers a true haven. Two walk-in closets and a 5-piece ensuite, complete with a free-standing soaker tub and an upgraded hydro rail system in the shower, ensure ultimate comfort and luxury. Crafted by the esteemed Tricar Group, this 14-story architectural masterpiece embodies meticulous design. Gracing Wyndham Street's prime location, Edgewater provides a serene sanctuary, seamlessly connected to the city's lively energy just beyond your doorstep. Enriching your living experience are an array of amenities: an expansive social lounge fostering connections, a fitness center for holistic well-being, a guest suite for comfort, and a golf simulator for leisure. The residents' lounge offers panoramic vistas, perfect for gatherings. Edgewater promises living that transcends expectations. Experience the epitome of urban luxury in downtown Guelph. SEEING IS BELIEVING. MOVE IN THIS SPRING!!! SCHEDULE YOUR PRIVATE TOUR TODAY! (id:41954)
1337 Commissioners Road W Unit# 17
London, Ontario
Welcome to 17-1337 Commissioners Rd W, a one floor condominium with attached garage conveniently located to the amenities of the sought after Byron community and a few minutes’ walk to Springbank Park. Main floor features include 2 bedrooms with master bedroom ensuite bath and walk-in closet, and laundry access off primary bathroom. The living room has access to a covered raised deck, and the kitchen with a centre island breakfast bar, also has a skylight. Lower level features recreation room with corner gas fireplace, 3 piece bathroom, den plus a roughed in room with completed double closets. Included are 6 appliances and an electric garage door opener with remote. Early possession is available. (id:41954)
632 Mcgill Lane
Woodstock, Ontario
If you are looking for room to roam, this is the home for you with approx 2700 SQ of finished above ground space. You will be Wowed at the entry by the beautiful curved staircase and 2'x2' tiles. This 5 year old 2 storey home has hard surface flooring throughout the main floor with a main floor office or den as well as a designated dining room. Upstairs offers all the space Upstairs offers all the space you could want with almost one private bath per bedroom. The oversized master sports an equally spacious ensuite and 2 walk-in closets. Located across the road from the Thames River and greenspace. (id:41954)
415 Hudson Drive
London, Ontario
Charming curb appeal on a beautiful tree-lined street in Trafalgar Heights. This 3+1 bedroom ranch has a spacious backyard including a large, inground pool surrounded by a concrete patio that’s perfect for summertime entertaining with BBQ gas hookup. You can also relax in the front yard underneath the covered veranda porch, perfectly situated on a quiet street. The spacious living room invites lots of natural light and transitions into the kitchen which includes a breakfast nook, gas stovetop, and plenty of cupboard space. Three bedrooms on the main level and two additional rooms in the basement that can be used as office space or for storage. Finished basement includes a large den with a distinctive natural gas fireplace and a three-piece bathroom. Custom built-in shelving has been tastefully added throughout the basement. Main floor laundry hookup and lower level gas laundry hookup. Shopping and amenities are nearby, with easy access to transit and Highway 401. (id:41954)
1791 Dundas Street
Cambridge, Ontario
Exceptional residential subdivision development opportunity located in southeast Cambridge. With a gross land area of ±99.4 acres, the offering represents a rare opportunity to acquire a residential development site of scale in Waterloo Region, an economically vibrant and fast-growing area in Ontario. The Property is zoned Residential (H) R4 and designated as predominantly Low/Medium Residential in the official plan. Two subdivisions are actively being developed immediately adjacent to the Property. The location offers excellent proximity to the new Cambridge Recreation Complex, key employment nodes, retail/grocery amenities, and efficient commuter linkages throughout Waterloo Region and to Hamilton/Milton. Developable area and servicing details to be confirmed by Buyer. (id:41954)
130 South Street Unit# 3
Aylmer, Ontario
Aylmer ON TRI-PLEX at 130 South Street West Aylmer. Great opportunity for extra income an investment. This spacious 3 unit, residential property has 2 units with two bedrooms, 4 pc bath, 1 unit with one bedroom, 3pc bath. Plus each unit has its own laundry room /closet, separate hydro meters, separate entrance, the tenants pay their own utilities. The main floor you will find spacious living area, the kitchen has been updated, a 1 car attached garage. two separate or private driveways with ample parking. Water heaters in unit 1 & 2 are rented, unit 3 the water heater is owned. Ductless Heater/AC part owned and in the back is also rented by Reliance Home Comfort they come out to do the maintenance regularly. You would have the option to buy out the equipment if you desired to. Eavestrough and down spouts have been replaced in the last few years. The roof shingles approximately six years old. Ready for a new owner/Investor. All Tenants would like to stay. The stove on the East side Unit #3 is owned by the tenant, washer and dryer on the West site Unit #1 is owned by the tenants. (id:41954)
416 Hamilton Road
London, Ontario
VERY SUCCESSFUL WELL ESTABLISHED PIZZA BUSINESS FOR SALE WITH BUILDING. THE COMMERCIAL BUILDING CONSIST OF APPROXIMATELY 1100 SQ FEET MAIN FLOOR PLUS ABOUT 800 SQ FEET OF DRY BASEMENT. ALL EQUIPMENTS AND CHATTELS INCLUDED IN SALE PRICE. THIS IS A TURN KEY INVESTMENT. (id:41954)
532 Regent Street
Mount Brydges, Ontario
THIS IS THE DOUGLAS 1794 SQ/FT, Welcome to Timberview Trails Mt. Brydges by Banman Developments! Come check out how bright and open our new ( to be built ) 3 bedroom 3 bathroom 2 storey Model home with 2 car garage . This Model features separate Master suite with luxury ensuite and massive walk in closet. The lower level has just under 9' ceiling height and loads of large windows. The main level with 9' ceilings is totally open with engineered hardwood flooring throughout. The kitchen cupboards are custom manufactured by GCW, and quarts tops are featured in the kitchen and all bathrooms. No upgrades needed when it comes to a Banman Developments Home! check out our Spec sheet for the long list of upgrades already included!!! Limited standard lots available at this price. (Pictures are of the model home to show quality of workmanship and style) COME CHECK OUT SOME OF OUR NEWLY FINISHED MODEL HOMES NOW OPEN (id:41954)
534 Regent Street
Mount Brydges, Ontario
Welcome to Timberview Trails Mt. Brydges , To Be Built by Banman Developments BEACH Model. This Bright and Open 1884 SQ/FT, 3 bedroom 3 bathroom 2 storey Model home with 2 car garage . This Model features separate Master suite with luxury ensuite and massive walk in closet. The lower level has just under 9' ceiling height and loads of large windows. The main level with 9' ceilings is totally open with engineered hardwood flooring throughout. The kitchen cupboards are custom manufactured by GCW, and quarts tops are featured in the kitchen and all bathrooms. No upgrades needed when it comes to a Banman Developments Home! check out our Spec sheet for the long list of upgrades already included!!! Limited standard lots available at this price. (Pictures are of the model home to show quality of workmanship and style) COME CHECK OUT SOME OF OUR NEWLY FINISHED MODEL HOMES NOW OPEN (id:41954)
536 Regent Street
Mount Brydges, Ontario
Welcome to Timberview Trails Mt. Brydges , To Be Built by Banman Developments WALNUT Model. This Bright and Open 2070 SQ/FT, 3 bedroom 3 bathroom 2 storey Model home with 2 car garage . This Model features separate Master suite with luxury ensuite and massive walk in closet. The lower level has just under 9' ceiling height and loads of large windows. The main level with 9' ceilings is totally open with engineered hardwood flooring throughout. The kitchen cupboards are custom manufactured by GCW, and quarts tops are featured in the kitchen and all bathrooms. No upgrades needed when it comes to a Banman Developments Home! check out our Spec sheet for the long list of upgrades already included!!! Limited standard lots available at this price. (Pictures are of the model home to show quality of workmanship and style) COME CHECK OUT SOME OF OUR NEWLY FINISHED MODEL HOMES NOW OPEN (id:41954)









