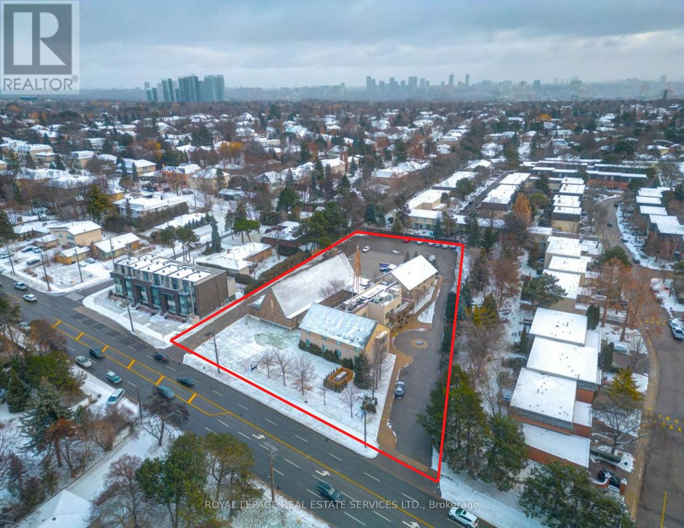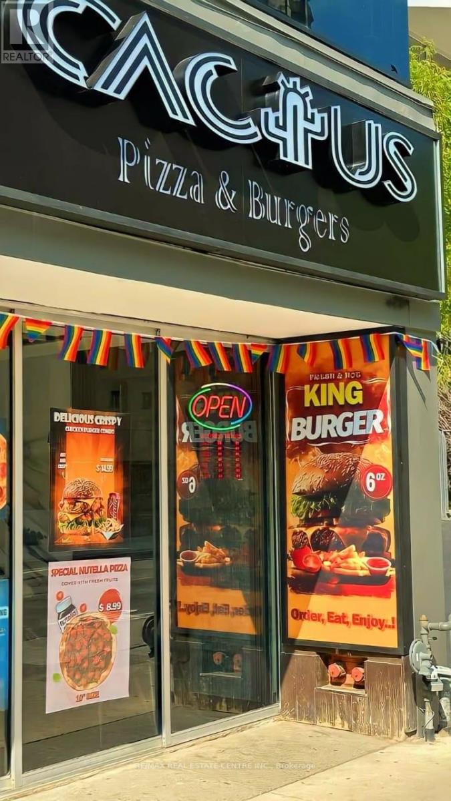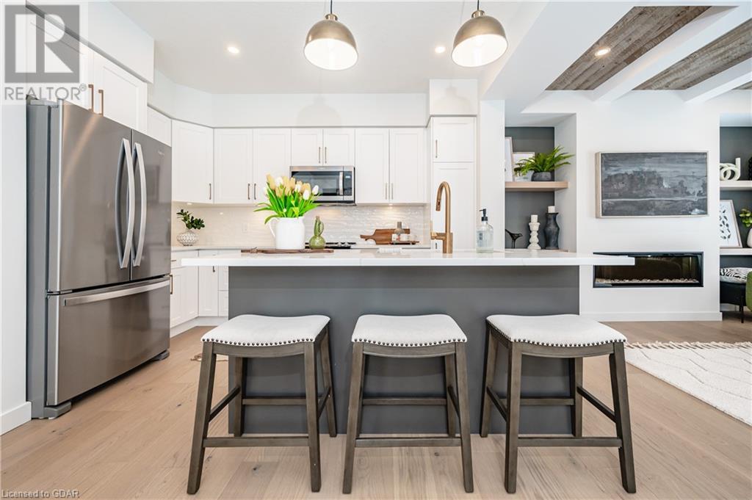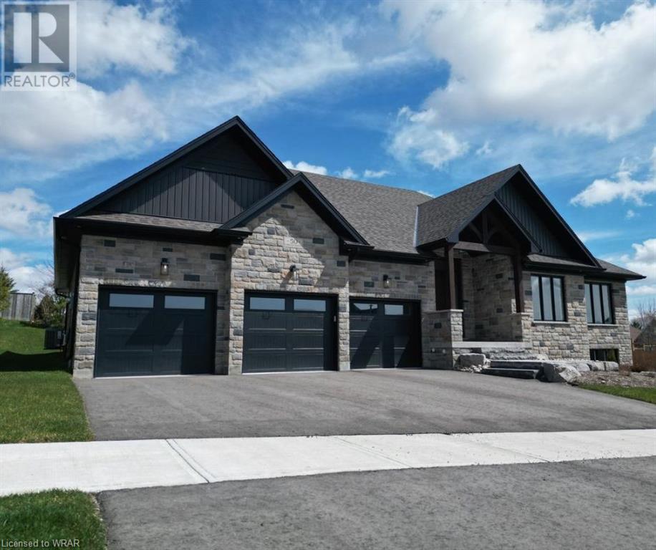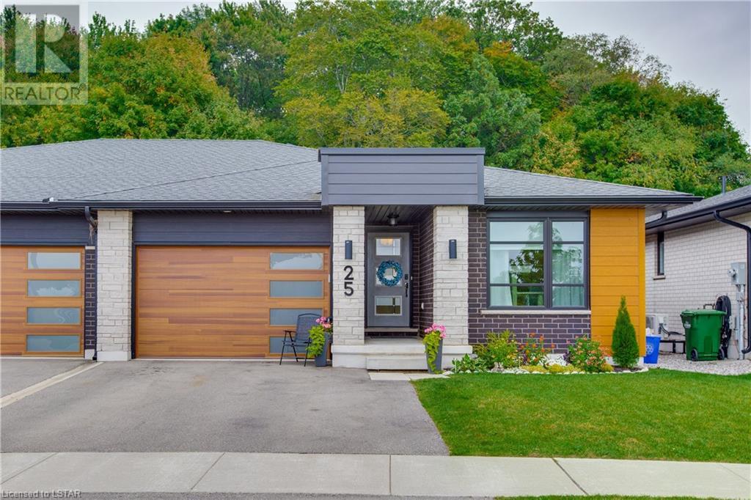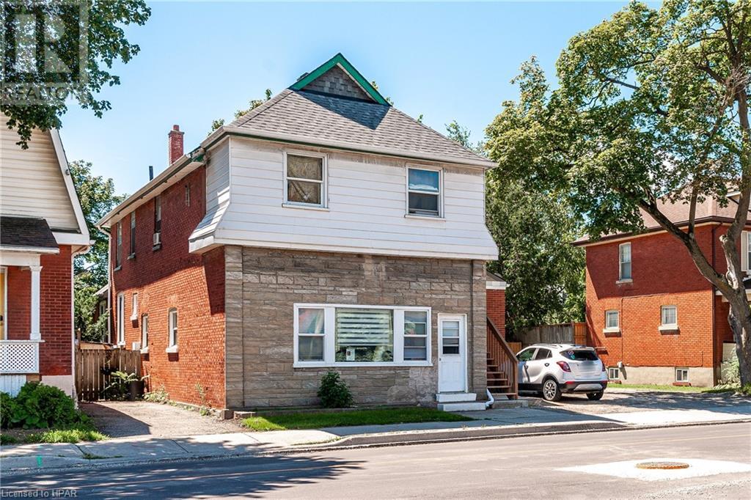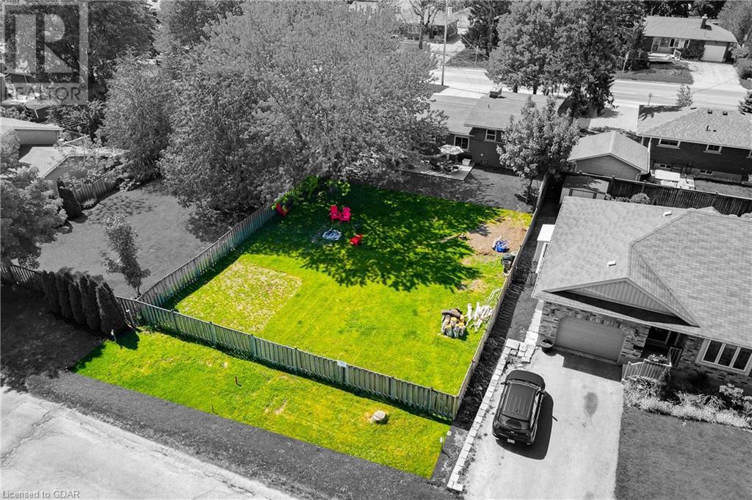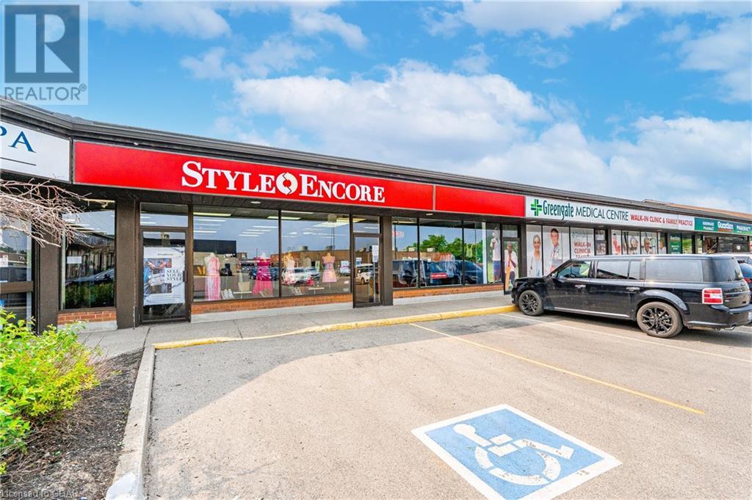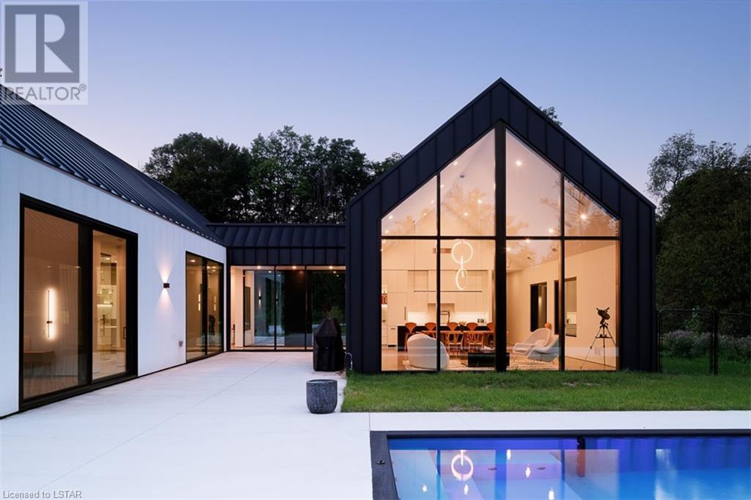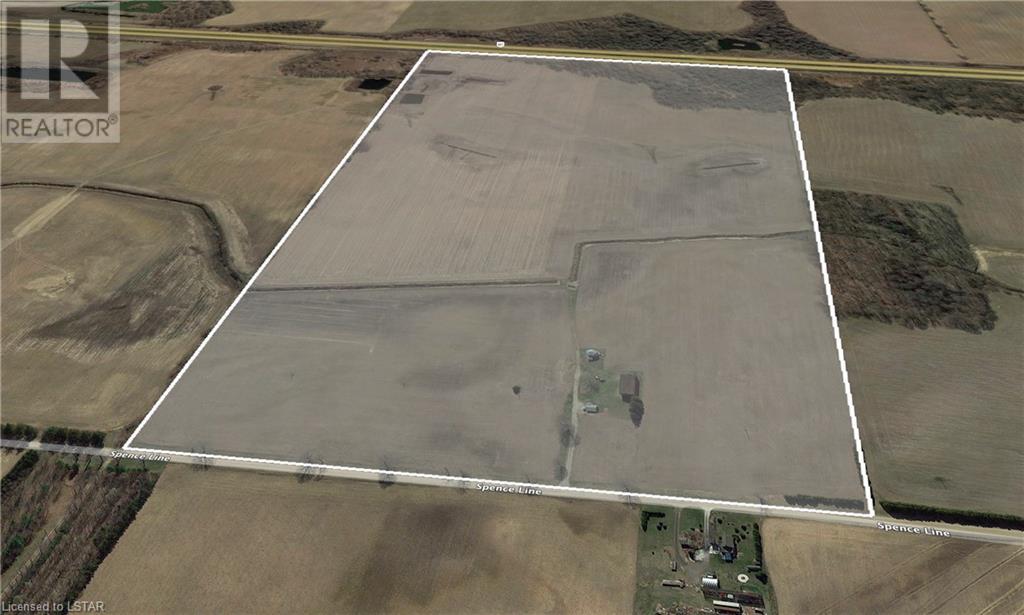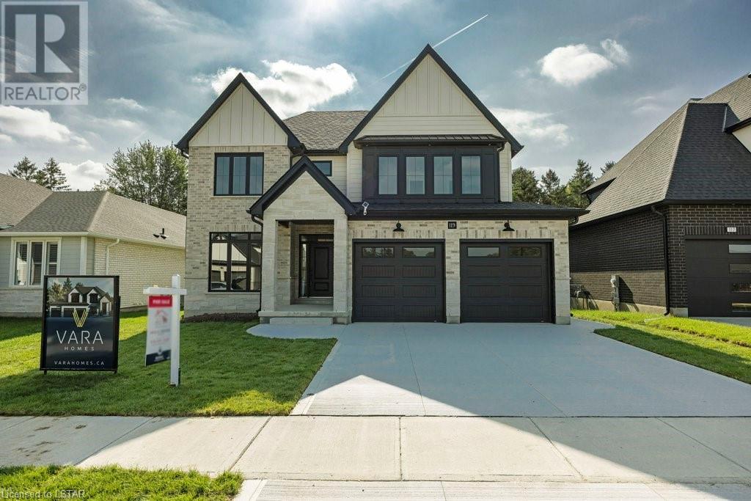2609 Bayview Avenue
Toronto, Ontario
Place of Worship With Adjoining Residential Care Facility. The Property Is Situated Within The Desirable Area Of St.Andrew-Windfields. Close Proximity to Hwy. 401. Approx. 1.749 acres of Land And Parking Lot For Approx. 59 Vehicles. Building Approx. 12,268 SF over 2 Floors, Accessible with Ramp and Elevator. Building Consists Of A Sanctuary With Fixed Seating For Approx. 350, Admin. Office, Pastor's Office, Several Meeting Rooms, Fellowship Hall with Access To Kitchen. Long-term Lease in Place with adjoining Residential Care Facility, Buyer to Assume Tenant. Seller Is Holding Back Offers, Offers To Be Received On Bid Date March 25 By 5:00 Pm Est. No Preemptive Offers. Not Listed or Designated Heritage. No Vendor Take-Back. **** EXTRAS **** Property Taxes Not Applicable As Use Is A Place Of Worship - Tax Exempt. (id:41954)
78 Wellesley Street E
Toronto, Ontario
Gorgeous Restaurant for Sale in Downtown Toronto. Turnkey Fully-Fixtured Commercial Kitchen With 16ft Hood And Walk-In Cooler.\nSteps From Wellesley Subway Station And Toronto Metropolitan University. Surrounded By Commercial And Residential with lots of pedestrian and vehicle traffic. Great Signage, Exposure, and Traffic Count. Currently serving sandwiches, Burgers, and Pizza. It can be converted to another food type subject to approval by the landlord. **** EXTRAS **** List Of Chattels And Equipment Available. (id:41954)
41 Fieldstone Lane Unit# 5
Elora, Ontario
Welcome to Fieldstone II, Elora's newest townhome community by Granite Homes. This exceptional interior unit townhome offers a generous 1,604 sq. ft. of living space, inviting you to experience a perfect blend of style and comfort. You'll be captivated by the open concept main floor, with 9ft. ceilings, luxury vinyl plank flooring and pot lighting. The expansive kitchen features an oversized island with an extended breakfast bar and quartz countertops. Upstairs, discover three inviting bedrooms, including a primary suite, ensuite bathroom and spacious walk-in closet. The convenience of an adjacent laundry room enhances the functionality of the upper level. Step outside onto your rear patio with privacy fence, creating a perfect retreat to unwind and enjoy the outdoors. Marvel at the unique exteriors, including limestone harvested from the site. Nestled in the heart of Elora, South River is a community inspired by the town's impressive architecture and surrounded by nature's beauty. Don't miss the opportunity to make this exquisite townhome your own. Embrace the charm of Elora and the comforts of modern living in this exceptional property. Contact us today to schedule a tour of our Model Home(56 Hedley Lane, Elora) or to speak with a Sales Representative. DISCLAIMER - Interior photos are not of the actual unit, only to be used as reference. (id:41954)
50 Carriage Crossing
Drayton, Ontario
WOW! UPDATE!! For a limited time the Builder is offering FOR FREE a finished recreation room and 2 additional bedrooms in the basement. And again, it's FREE for a limited time. Welcome to this elegantly crafted home that is beautiful beyond description. From the moment you step through the front door you know you're entering a superbly designed space, featuring a spacious and comfortable main floor living area, great for both large scale entertaining and smaller intimate gatherings. The Great room with vaulted ceiling and tastefully appointed gas fireplace is adorned with large windows that look out over a lovely private backyard with covered deck. Both the inside and outside spaces meld together seamlessly as if one space. The same could be said for the rest of the main floor interior. Scan to the left to see a highly attractive dining room and gourmet kitchen with large island, quartz counters and a huge walk-in pantry. Beyond the kitchen is the perfectly convenient laundry/mudroom with a separate entrance to the 3 car garage. All 3 main floor bedrooms are roomy and bright. The principal bedroom boasts a 5 piece ensuite, spacious walk-in closet and a separate entrance to the covered deck. There's an additional 2200 square feet of unfinished basement with bathroom rough-in and a separate entrance from the garage for you to build your dream media room, fitness room, additional bedrooms or in-law suite. Do what you will with this tabula rasa. An amazing opportunity! (id:41954)
25 Benjamin Parkway
St. Thomas, Ontario
Welcome to 25 Benjamin Parkway, located in South West St. Thomas. This 6 year old semi-detached bungalow backs onto green space providing a tranquil setting. The main floor offers a bedroom/office with a walk-in closet. 4-pc bath, master bedroom with walk-in closet and 3-pc ensuite, open concept living/dining/kitchen area with patio doors to private backyard. The main floor also offers laundry and an entrance to the 1.5 car garage. The lower level is fully finished with an additional bedroom, a 4-pc bath, and a large family room with a custom built-in bar. This property offers more than any new build can with landscaping, fully fenced yard, deck, hot tub, fire pit area and did we mention the privacy and green space? This property is move-in ready! (id:41954)
475 Ontario Street
Stratford, Ontario
TRI-PLEX located close to Festival Theatre. Imagine living a stones throw away from the park, eating lunch at The Arden Park and supper at the Bruce. For investment or live-in this property is a must see! Solid spacious 3 units with very solid bones. There are many highest and best uses for this building. For an investor or a family looking for a way to live separate but have interest in Real Estate this is a great opportunity. Rear main floor unit is owner occupied with deck and large fenced in rear yard, perfect for gatherings. Front unit is a cozy space with street access. Upper unit is spacious with lots of potential. For a building of this size with this parking, close to the Theatre, imagine the possibilities. (id:41954)
Pt Lt 145 Hill Street
Fergus, Ontario
Beautiful building lot on a mature street with a great location in Fergus; walking distance to trails, the river, downtown and schools. Bring your dreams and your plans to this 60' x 79' lot with great potential for families or single level living. Located close to many amenities and only a 20 minute commute to Guelph and 30 Min to Orangeville or Waterloo Region. (id:41954)
170 Silvercreek Parkway N Unit# 3
Guelph, Ontario
Style Encore® buys and sells gently used apparel, professional attire, shoes, handbags and accessories for women and is the newest member of the Winmark Franchise family of high quality retail-resale brands. The retailer aims to be the preferred store for fashionistas, bargain hunters, and recycling-conscious women by focusing on the latest styles and hottest brands, all in great condition. This ultra-high-value retailing niche is completely turn-key and located in Guelph's North end within a high traffic and highly visible retail plaza on Silvercreek Parkway. A profitable retail franchise with great sales volume, fully equipped, inventory and systems in place making this an incredible business opportunity! (id:41954)
8 Dalton Road
Delhi, Ontario
Welcome to a contemporary marvel, a 1-acre oasis of modern living, nestled in seclusion. Built in 2022, this smart home seamlessly blends comfort, technology, and style. With 2 bedrooms, a TV room, office, and spacious open-concept living and dining, the design is captivating. Radiant, heated, concrete flooring and floor to ceiling windows anchor the style of the home. The gourmet kitchen features a Wolf cooktop, built-in Bosch appliances, and stunning island with incredible views. Expansive sliding doors connect indoor and outdoor living, where you can host in style and unwind in the heated pool and spa. The garage offers convenience with built-in cabinetry, workbench and heated floors. Efficiency and durability are ensured with a resilient steel roof and R60 insulation. Thoughtful features include a Life Breath air exchanger, Starlink connectivity, and preparation for a generator. Safety is a priority with a comprehensive alarm system. Every detail, from appliances to furnishings, a 16-speaker Sonos system, steam shower and a 3500-gallon cistern, has been meticulously considered. Experience the epitome of modern living, where innovation meets comfort. Embrace a lifestyle that embodies the future. (id:41954)
4271 Egremont Drive
Strathroy, Ontario
COUNTRY BUILDING LOT | VACANT LAND READY FOR YOUR DREAM HOME: This superb 0.912 acre building lot (hydro @ road) is situated on the South side of Egremont Drive at Hansford Road just 14 minutes west of Hyde Park (London). 5 minutes to all of Strathroy’s convenient amenities. Recently rezoned to Rural Residential; ample frontage & depth are conducive to an executive new home being built. The ample space is also ideal for someone looking to build a detached shop. This wonderful building lot is the perfect way to start a new chapter for your family. For builders or self-contracted! (id:41954)
15178 Spence Line
Highgate, Ontario
Cash crop farm with 112 acres. Approx. 98 workable. Productive sandy loam soil. Random tile drainage. 20'x20' foot wood frame shop with concrete floor. Machine storage shed measuring 38'x84' feet. 10,000 bushel grain bin with floor aeration. Farm backs onto HWY 401. Now leased for the 2024 crop year. (id:41954)
119 Optimist Drive
Talbotville, Ontario
Welcome home to 119 Optimist Dr. in picturesque Talbotville Meadows, just a short drive from London and St. Thomas, ON. This exceptional 3844 sq ft (incl. the basement) finished, 5-bedroom, 4.5-bathroom masterpiece was crafted by Vara Homes and is poised to redefine the essence of luxury living. Enter into a thoughtfully designed open-concept main level, graced with 9 ft ceilings, an inviting office space off the expansive foyer, and an impressive open concept kitchen, dining, and living room area. Sunlit by oversized windows and patio sliders, the main living space provides views of the spacious backyard. Unleash your culinary creativity in the chef's dream kitchen, outfitted with Samsung appliances, ample counter and storage space, a generous pantry, captivating cabinets, an exquisite ceiling-reaching backsplash, and elegant details like floating shelves and wood accents. The second level is a sanctuary of comfort, featuring a striking primary bedroom with an oversized walk-in closet and luxurious ensuite boasting a soaker tub, stand-up glass shower, toilet closet, and double vanity with generous counter space. A second junior primary with a walk-in closet and 3-piece ensuite, paired with two additional bedrooms sharing a jack-and-jill 5-piece bathroom, makes this level perfect for extended family, guests, or growing teens and tweens. Adding to the convenience is a well-appointed laundry room on the 2nd floor. The fully finished basement is a haven unto itself, presenting a 5th bedroom, a 3-piece bath, and a wet bar within the expansive family room. The generous backyard, backing onto a tree line for added privacy, invites your children, pets, and gardening aspirations to flourish. A double car garage and a brushed finish concrete driveway, offering ample parking and storage, underscore that this home is tailored for those who cherish both style and functionality. Don't miss the chance to become the proud owner of this impeccable home – your dream home awaits! (id:41954)









