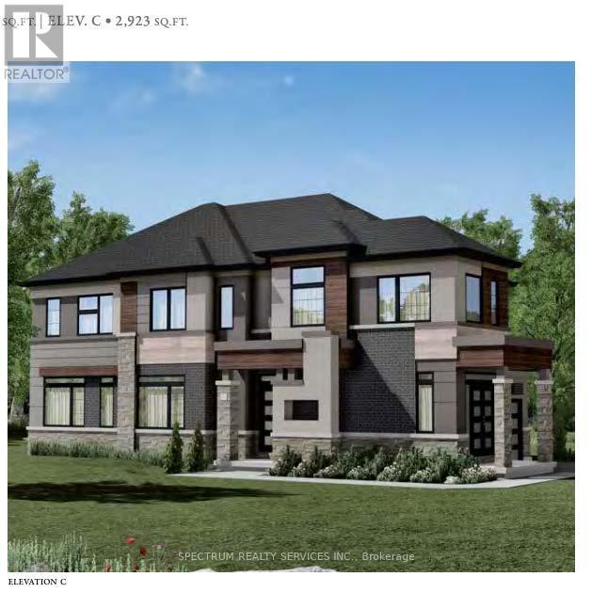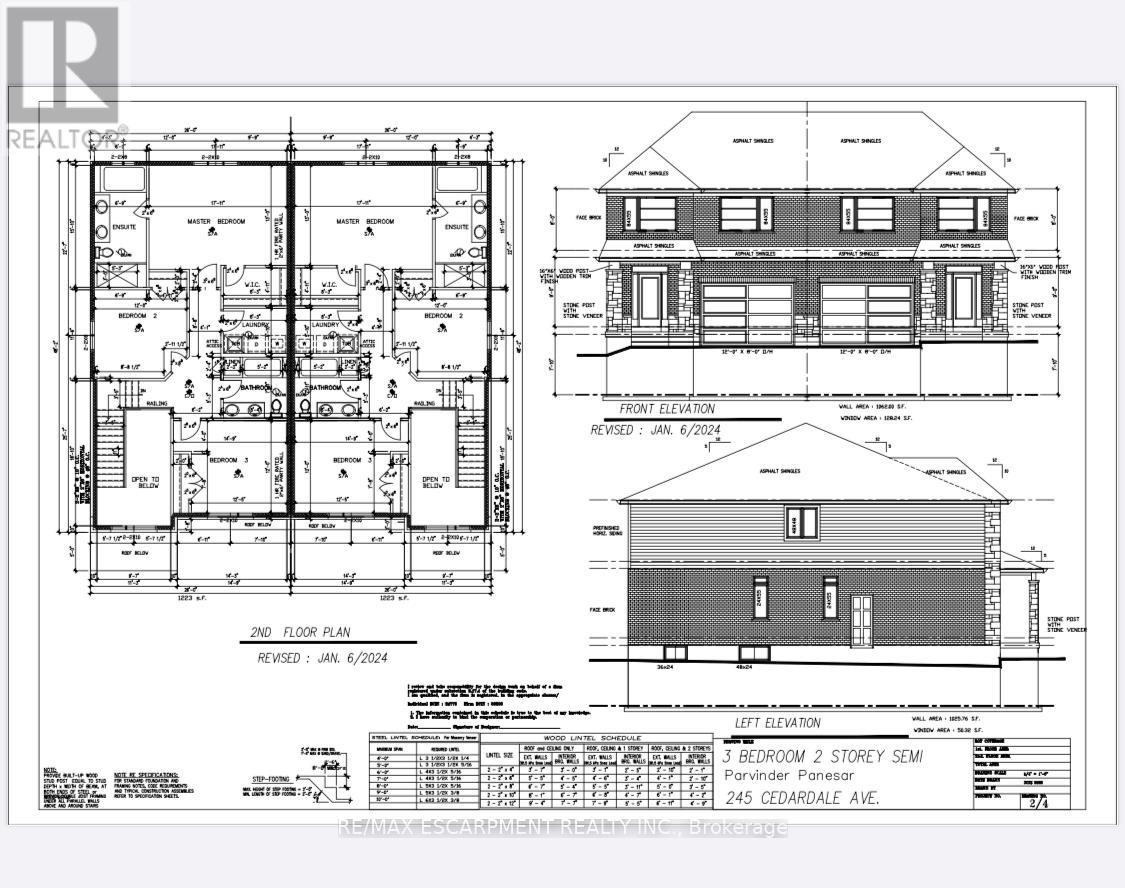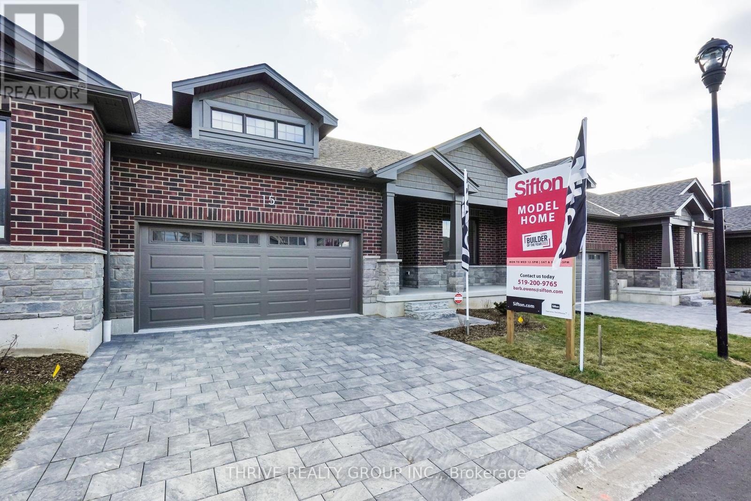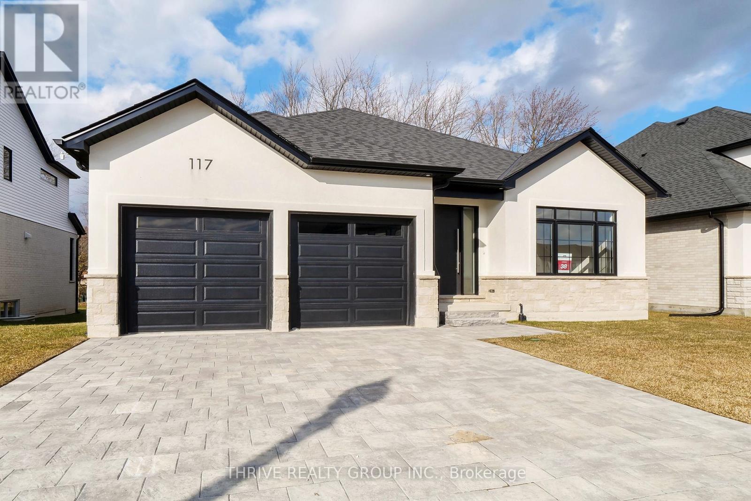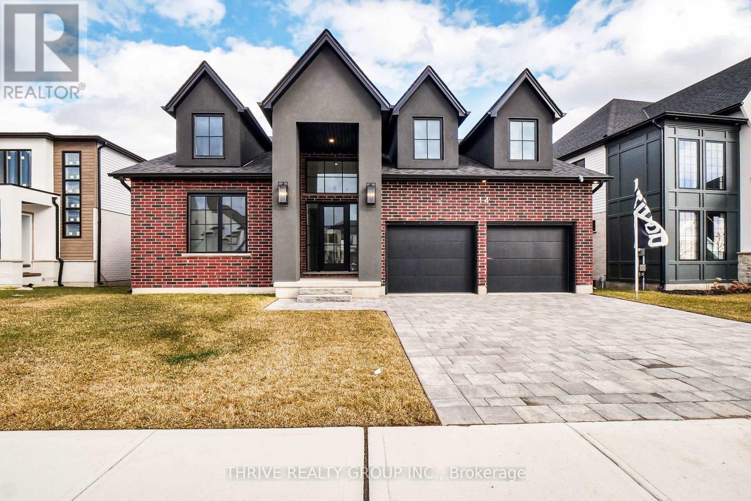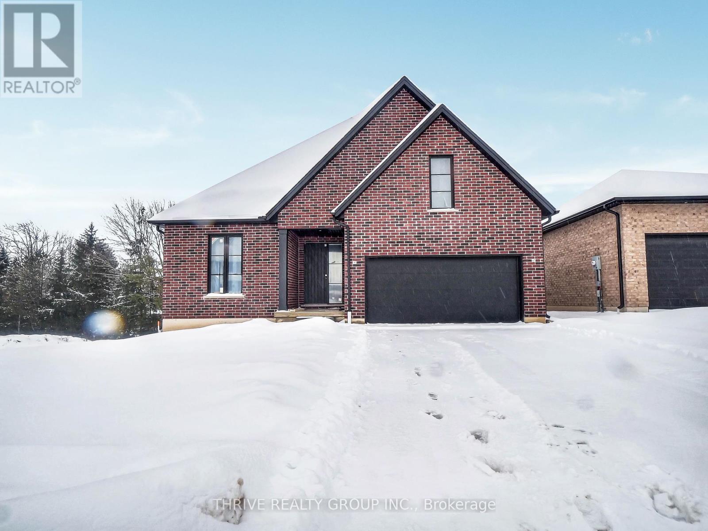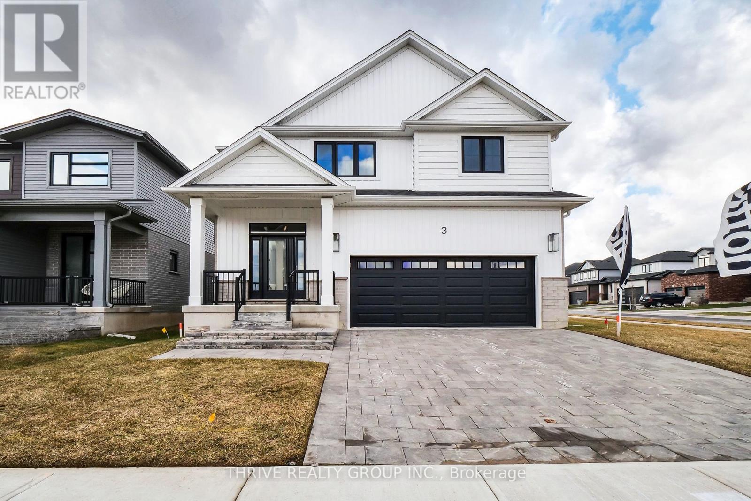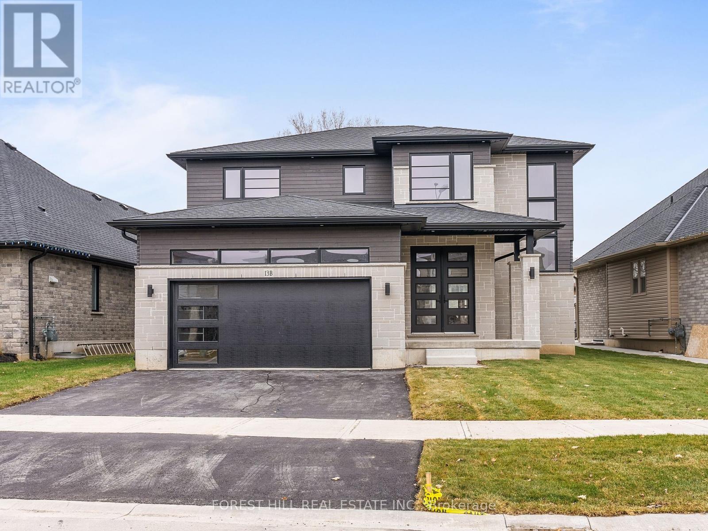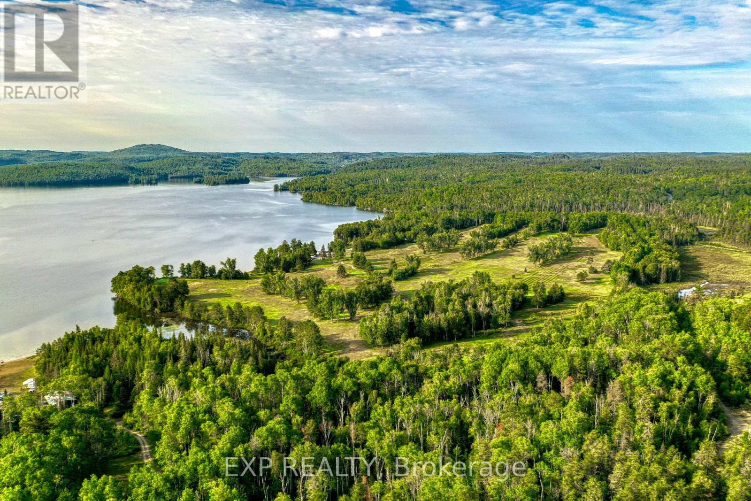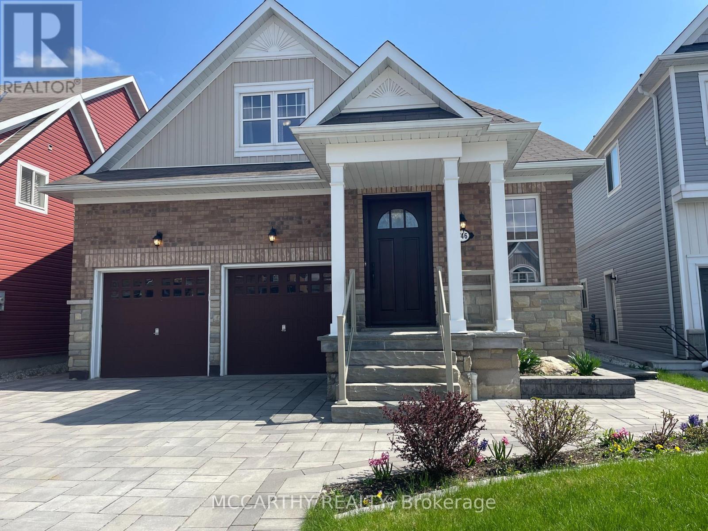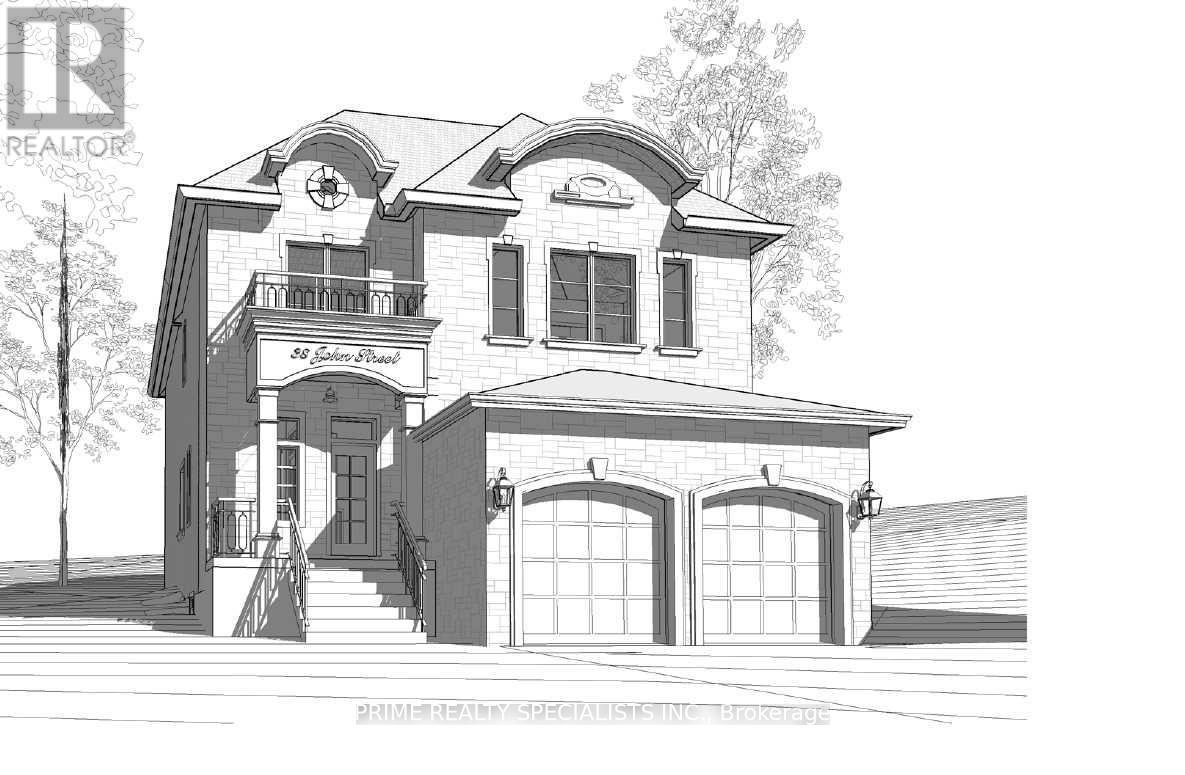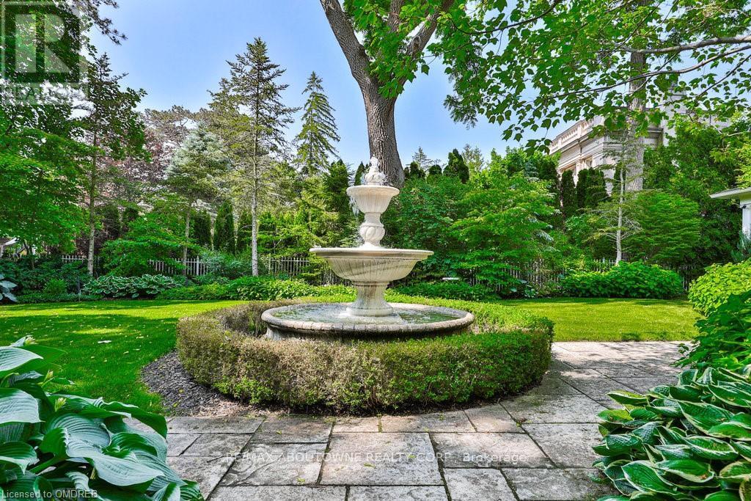122 Waldron Drive
Brantford, Ontario
Gorgeous Detached Home in a Desirable Neighbourhood Liv Communities in Brantford Approximately 2923 Sq Ft (ADOIS Eight) Elevation C. Main Floor With Living/Dining & Large Great Room. Spacious Kitchen with Breakfast area. Double Door Entry. Second Floor with Large Primary Bedroom with 5 Pieces ensuite & Large Walk-in-Closet . Second Large Bedroom with 4 Piece Ensuite. 2 Large Bedroom & 4 Piece Bath. Laundry On Main Floor. 3 PC Rough in Basement. Large Basement Window. Just Step Away from HWY 403 & Grand River. Great Neighbourhood. Closing in Fall 2024 (id:41954)
245 Cedardale Avenue
Hamilton, Ontario
Fantastic building lot in sought after Stoney Creek locale. Permits and drawings have been paid for two modern semi-detached homes making this property ready for your next project! Great opportunity to renovate or develop at this central Stoney Creek Location that is walking distance to parks and schools. All services have been disconnected to the home but are able to be reconnected upon request. This three bedroom bungalow with garage is situated on a 60 ft x 108 ft lot. Immediate closing is available. Home is in need of repair, furnace is in crawl space under back deck. Home is being sold as is where is. (id:41954)
15 - 1080 Upperpoint Avenue
London, Ontario
Welcome to the epitome of contemporary condominium living with The Whispering Pine—a meticulously crafted 1,470 sq. ft. residence by Sifton. This two-bedroom condo invites you into a world of open-concept elegance, starting with a warm welcome from the large front porch. Inside, discover a thoughtfully designed layout featuring two spacious bedrooms, two full baths, main-floor laundry, and a seamlessly integrated dining, kitchen, and great room living area. A cozy gas fireplace takes center stage, creating a focal point for relaxation, complemented by windows on either side offering picturesque views of the backyard. The primary retreat, crowned with a raised tray ceiling, hosts an ensuite and an oversized walk-in closet, ensuring a luxurious and tranquil escape. Additionally, Whispering Pine ensures energy efficiency and eco-friendly living. With access to the West 5 community just up Riverbend Road, Sifton has once again delivered homes you can trust. **** EXTRAS **** Delight in the natural trails and forest views that surround, providing a harmonious blend of serenity and convenience. Explore nearby entertainment, boutiques, recreation facilities, personal services and medical health providers. (id:41954)
117 Aspen Circle
Thames Centre, Ontario
Discover the allure of contemporary living in the Thorndale Rosewood development with this new Sifton property—The Chestnut. Boasting 1,759 square feet, 2 bedrooms, and 2 bathrooms, this cozy home is designed for those seeking a perfect blend of comfort and sophistication. Nestled in the heart of Rosewood, a budding single-family neighborhood in Thorndale, Ontario, residents can relish the charm of small-town living amidst open spaces, fresh air, and spacious lots—ideal for young and growing families or empty nesters. With a commitment to a peaceful and community-oriented lifestyle, Rosewood stands as an inviting haven for those who value tranquility and connection. Why Choose Rosewood? Conveniently located just 10 minutes northeast of London at the crossroads of Nissouri Rd and Thorndale Rd, Rosewood offers proximity to schools, shopping, and recreation, ensuring a well-rounded and convenient living experience. The Chestnut: exudes warmth sophistication. **** EXTRAS **** The private primary retreat, complete with an ensuite bathroom and spacious walk-in closet, is positioned at the back of the home for maximum privacy. The open concept kitchen and cafe provide a perfect backdrop for culinary delights. (id:41954)
14 Aspen Circle
Thames Centre, Ontario
Welcome to the epitome of modern living in the heart of the Rosewood development in Thorndale. Nestled within the picturesque town, the new build Sifton property presents The Dogwood—a delightful 1,912 square feet bungalow offering an idyllic lifestyle. Boasting 3 bedrooms and 2 bathrooms, this charming residence is tailor-made for both families and empty nesters seeking comfort and style. The spacious kitchen, cafe, and great room provide an inviting ambiance for entertaining friends and family, creating lasting memories in a warm and welcoming environment. Rosewood Community, located just 10 minutes northeast of London at the crossroads of Nissouri Road and Thorndale Road, offers a serene haven for residents. Embrace the tranquility of open spaces and expansive lots, providing an ideal setting for young and growing families. Enjoy the convenience of proximity to schools, shopping, and recreational facilities, ensuring a well-rounded and community-oriented lifestyle. (id:41954)
59 Basil Crescent
Middlesex Centre, Ontario
Discover the charm of Clear Skies living with The Chestnut, built by Sifton. This delightful two-bedroom, 2 bath haven is nestled in the heart of Ilderton. This cozy residence, spanning 1759 square feet, offers a warm and inviting interior design that beckons you to call it home. The private primary retreat, strategically positioned at the back of the house, boasts an ensuite bathroom and a spacious walk-in closet, ensuring a tranquil escape. Delight in the versatility of a den, overlooking the front of the home, with the option to elevate the space with a tray ceiling. The Chestnut's open concept kitchen and cafe create the perfect backdrop for culinary adventures, offering a seamless view of the backyard. This express home is awaiting you to custom pick your finishes and can be completed as quickly as 120 days. Clear Skies, just minutes north of London, presents a family-friendly community with single-family homes on 36' to 50' lots. This idyllic blend of suburban tranquility and qu **** EXTRAS **** Don't miss the opportunity to embrace the warmth and versatility of The Chestnut. Experience the seamless fusion of comfort and style in a home that captivates from the moment you step inside. (id:41954)
3 Basil Crescent
Middlesex Centre, Ontario
Embark on an exciting journey to your dream home in Clear Skies, an idyllic family haven just minutes North of London in Ilderton. Sifton Homes introduces the captivating ""Black Alder Traditional,"" a 2,138 sq. ft. masterpiece tailored for contemporary living available with a quick closing. The main floor effortlessly connects the great room, kitchen, and dining area, boasting a chic kitchen with a walk-in pantry for seamless functionality. Upstairs, discover three bedrooms, a luxurious primary ensuite, and revel in the convenience of an upper-level laundry closet and a spacious open loft area. Clear Skies seamlessly blends suburban tranquility with immediate access to city amenities, creating the ultimate canvas for a dynamic family lifestyle. This haven isn't just a house; it's a gateway to a lifestyle that artfully blends quality living with modern convenience. **** EXTRAS **** Seize the opportunity – reach out now to make the Black Alder Traditional your new home and embark on a thrilling journey where contemporary elegance harmonizes with the warmth of family living. (id:41954)
13b Cumberland Street
Brantford, Ontario
Introducing 13B Cumberland St! This Custom Home was built by CarriageView Construction - an\nestablished, local builder known for their quality finishes and outstanding workmanship. Marvel at\nthe unique 2203 sq. ft. open concept floor plan in this gorgeous 2-storey home. Modern features\ninclude 9 ft. ceilings on the main floor with LED strip lighting and motorized blinds on the back\nwindows. Take advantage of the sliding doors from the main floor to the back yard, where you can\nenjoy barbequing and summer evenings relaxing on the Concrete Patio. 4 spacious bedrooms on the\nupper level plus an open area that could be used as a work/study space. The home also features 3\nbathrooms, and Main Floor Laundry. Brick, Stone, Vinyl & Hardy Wood exterior, Central Air, Gas\nFireplace & Double car garage with one Garage Door opener. Standard finishes include: Engineered\nVinyl Plank Flooring, Quartz Countertops, gorgeous oak stairs with wrought iron rails, and so much\nmore. **** EXTRAS **** This established neighbourhood is perfect for growing families, retirees & empty nesters. Lot is\nfully graded, top soiled and sodded and is partially fenced. Paved Double wide Driveway. TARION\nWarranty & HST are included in Purchase Price. (id:41954)
725 Lochhead Drive
Greater Sudbury, Ontario
Nestled Amidst A Serene Environment Of 169.37 Acres Of Undeveloped Land In The UNORGANIZED Township Of Cascaden, Which Includes An Exclusive 9-Hole Waterfront Golf Course That Encapsulates Awe-Inspiring Vistas Of Windy Lake. As A Business Proposition, This Waterfront Golf Course Represents An Invaluable Investment Opportunity. Its Prime Lakefront Location, Coupled With Its Irresistible Charm And Excellent Facilities, Ensures A Steady Stream Of Golfers And Potential Buyers, Offering Promising Returns. Whether You Envision Owning Your Very Own Golf Course Or Renting It Out For Premium Events, This Property Is A Canvas For Your Entrepreneurial Dreams. Seize This Unmatched Opportunity Today, And Step Into A World Where Business Meets Leisure And Passion Meets Profit. (id:41954)
746 Halbert Drive
Shelburne, Ontario
Welcome to this Beautiful 5 Bedroom, 5 Bathroom Bungaloft nestled in the heart of a Family-Friendly neighborhood in the Growing Town of Shelburne. This Home offers a perfect blend of elegance and functionality, with ample space for comfortable living and a Large, open Concept Kitchen/Dining and Family Room; perfect for entertaining. The Side Entrance to this home provides the In- Law Suite opportunity with a Large Recreation Room, Two Large bedrooms and Two Bathrooms located on the Lower Level. Do Not Let this Home pass you by. **** EXTRAS **** Many Upgrades include: Custom Made Front Door, Interlock stone along both sides of the house, both sides of the Driveway and entire backyard patio, Custom Closets, Gardens full of perennials for Garden enthusiasts, and much much more! (id:41954)
38-42 John Street
Halton Hills, Ontario
Up To Three (3) Detached Residential Lots Available For Sale Steps To Georgetown Go Station. Building Permits Ready To Go (Approved 3,212 Sq Ft Gfa Per Lot). Lot Approx 44.5 Ft By 131 Ft. Purchase 1, 2 Or All 3 Building Lots. Severed. Rare Infill Development Opportunity , Proximity To Transit Hub And Downtown Retail And Amenities. Existing Home On Property. Development Charges Extra. (id:41954)
499 Lakeshore Road E
Oakville, Ontario
Discover the Hidden Gem: A Private Oasis in Oakville with Stunning Outdoor Living Space\nThis property boasts more than just privacy – it's a nature lover's paradise with gardens that attract birds and butterfies, a large patio area\nperfect for entertaining guests, and a covered porch for a peaceful retreat. The Cape Cod style home is charming, featuring beautiful hardwood\nfoors, built-in bookshelves, and crown molding throughout. The kitchen is a chef's dream, fully equipped with high-end appliances and custom\ncabinetry. Each bedroom is spacious, fooded with natural light and stunning views of the surrounding trees. And the luxurious fnishes and\nfxtures in each bathroom add an extra touch of elegance. This property is truly a dream come true, offering privacy and natural beauty in one\nperfect package. (id:41954)









