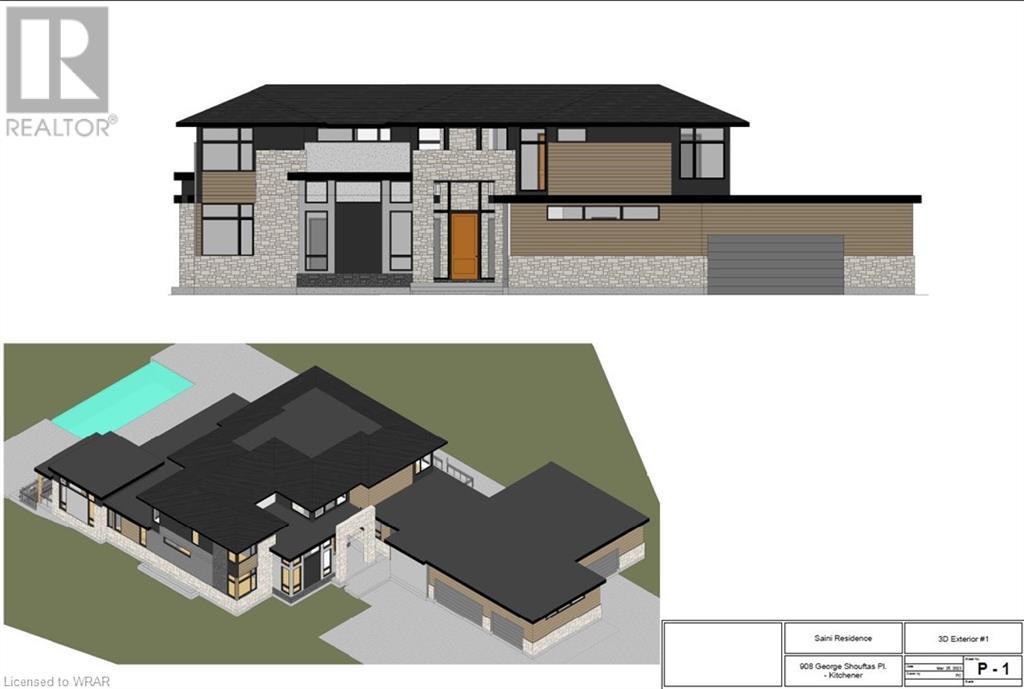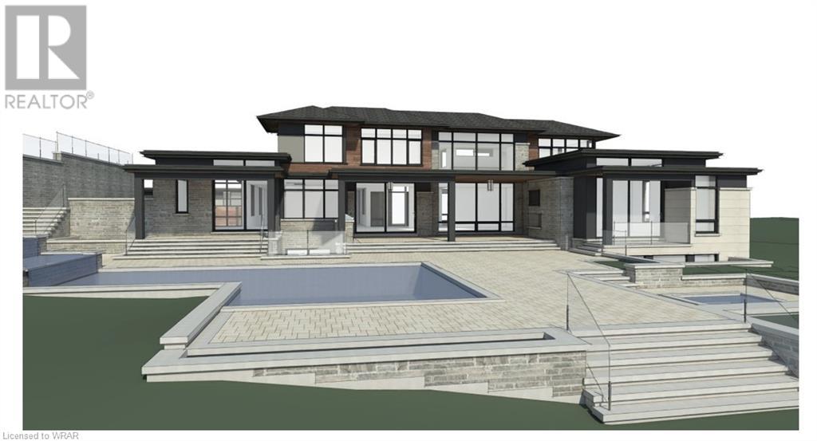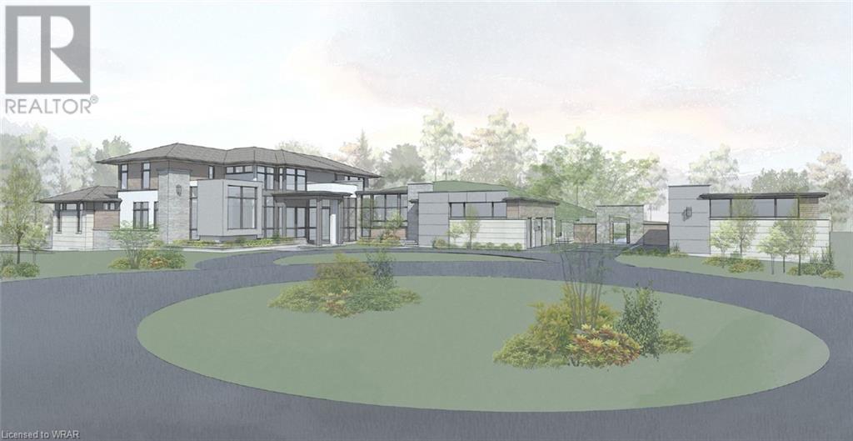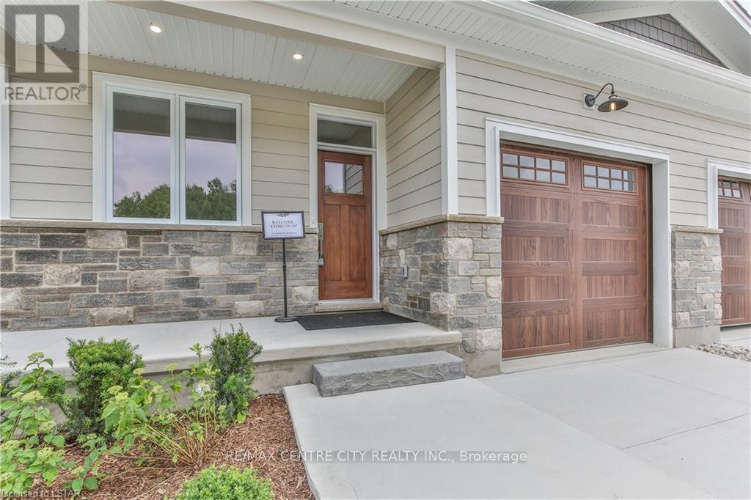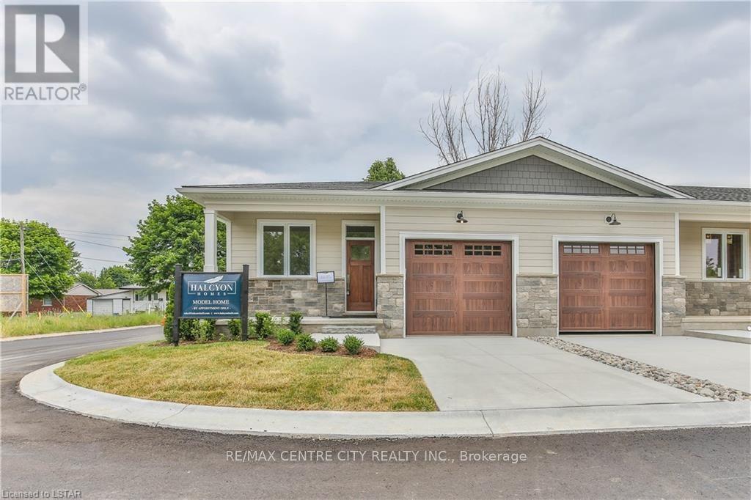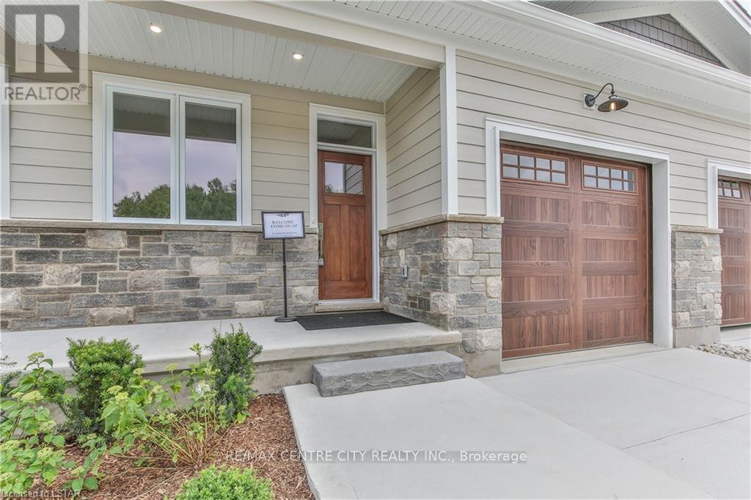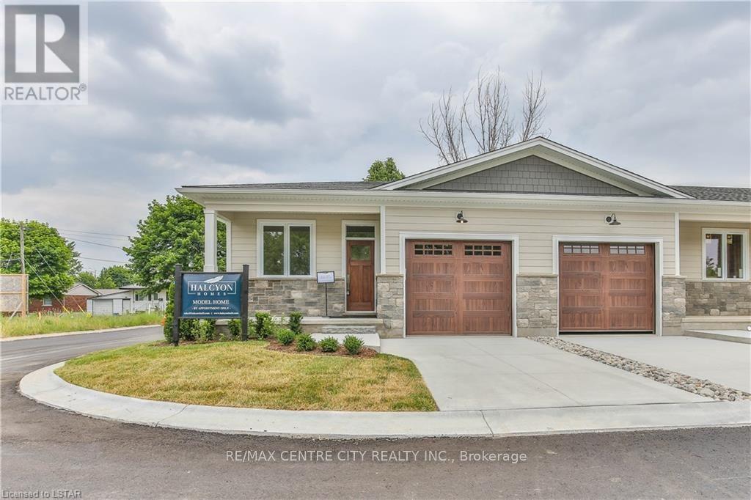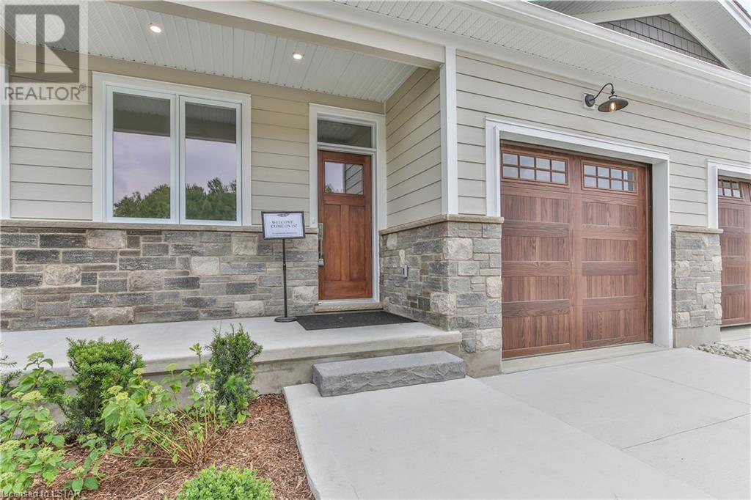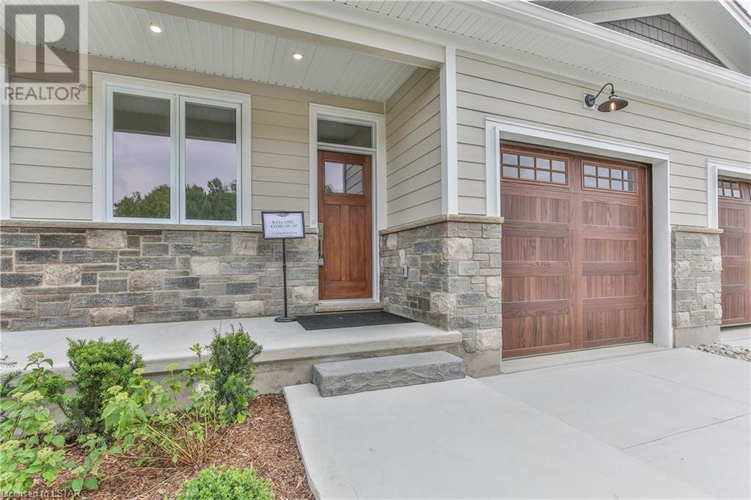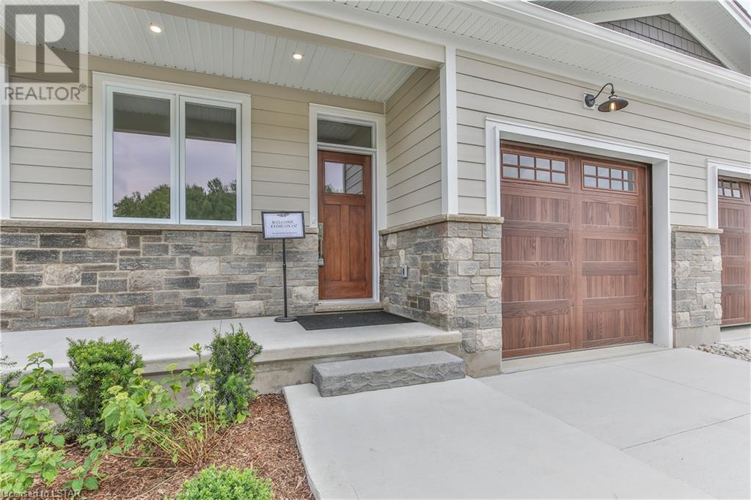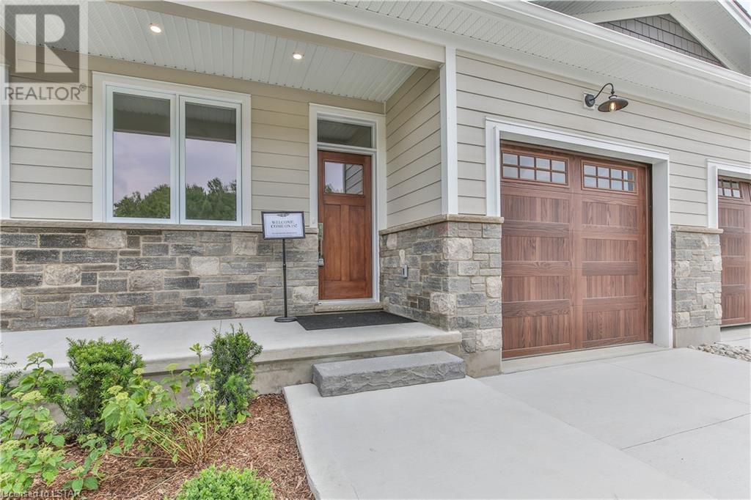2025 Ashgrove Court
London, Ontario
Escape to a luxurious bungalow retreat on an expansive acre lot in London's sought-after Riverbend - West 5 neighborhood. This stunning property boasts 6 spacious bedrooms, 4.5 bathrooms, and spans 5,056 sq. ft. The open-concept design, vaulted ceilings, and large windows create a bright and inviting atmosphere, flooded with natural light. Indulge in the elegant dining room and entertain with ease in the well-equipped kitchen, featuring a chef's kitchen for culinary enthusiasts. The walkout basement offers versatile space, including a bedroom, recreational and games rooms, a gym, a small kitchen, and a luxurious bathroom. With a triple car garage and ample parking, this serene property provides both convenience and space. The rock-solid construction of this elegant custom home, is built to the highest standards. Don't miss the opportunity to own this exceptional retreat - schedule your viewing today! (id:41954)
908 George Shouftas Place
Kitchener, Ontario
Welcome to 908 George Shouftas Place, Kitchener. This exceptional nearly 0.63 acre plot of land offers an unparalleled opportunity for you to create the home of your dreams. Nestled in the serene and sought-after Hidden Valley neighborhood, this property promises to be a canvas for your imagination. With this generous acreage at your disposal, the possibilities are endless. This is your chance to collaborate with your own builder and design a home that perfectly fits your lifestyle and preferences. Situated on a quiet cul de sac, this land offers the perfect escape from the hustle and bustle of the city, while still being just moments away from all the amenities Kitchener has to offer. Don't miss this chance to shape your future in a serene yet convenient location. The potential is limitless, and the decision is yours. Seize this extraordinary opportunity to transform 908 George Shouftas Place into the home you've always dreamed of. *First 7 photos are renderings* (id:41954)
912 George Shouftas Place
Kitchener, Ontario
Welcome to 912 George Shouftas Place, Kitchener. This exceptional nearly 1.2 acre plot of land offers an unparalleled opportunity for you to create the home of your dreams. Nestled in the serene and sought-after Hidden Valley neighborhood, this property promises to be a canvas for your imagination. With this generous acreage at your disposal, the possibilities are endless. This is your chance to collaborate with your own builder and design a home that perfectly fits your lifestyle and preferences. Situated on a quiet cul de sac, this land offers the perfect escape from the hustle and bustle of the city, while still being just moments away from all the amenities Kitchener has to offer. Don't miss this chance to shape your future in a serene yet convenient location. The potential is limitless, and the decision is yours. Seize this extraordinary opportunity to transform 912 George Shouftas Place into the home you've always dreamed of. *First 6 photos are renderings* (id:41954)
908 & 912 George Shouftas Place
Kitchener, Ontario
Welcome to 912 & 908 George Shouftas Place, Kitchener. This exceptional nearly 2-acre plot of land offers an unparalleled opportunity for you to create the home of your dreams. Nestled in the serene and sought-after Hidden Valley neighborhood, this property promises to be a canvas for your imagination. With this generous acreage at your disposal, the possibilities are endless. This is your chance to collaborate with your own builder and design a home that perfectly fits your lifestyle and preferences. Situated on a quiet cul de sac, this land offers the perfect escape from the hustle and bustle of the city, while still being just moments away from all the amenities Kitchener has to offer. Don't miss this chance to shape your future in a serene yet convenient location. The potential is limitless, and the decision is yours. Seize this extraordinary opportunity to transform 908 & 912 George Shouftas Place into the home you've always dreamed of. *First 7 photos are renderings* (id:41954)
1 - 85 Forest Street
Aylmer, Ontario
Brand NEW Tarion warranted town rows. 9ft ceilings, open concept floor plan, main floor laundry, two bedrooms, two full bathrooms and an attached single garage. Three design packages to choose from at no additional cost. Packages include top of the line finishes such as quartz counters, backsplash in kitchen, soft close cabinets, 8ft solid core doors, engineered hardwood flooring in kitchen & living, and ceramic tile in bathrooms. 1050 sq ft of main floor living space. The lower level also has the bonus of large egress window(s), a cold room and rough in for bathroom. Covered front porch, Stone and Hardie board in comforting neutral colours, pristine landscaping and concrete drive. Private rear deck, mature tree line and a rough in for BBQ gas line. Fencing to be installed in Spring along rear. Condo fees of $252.00 per month, this covers Exterior Insurance, Maintenance, Common Elements, Ground/Landscaping, Roof, and Snow removal. 60 day closing. 30 minutes to London, 15 minutes to 401 (id:41954)
5 - 85 Forest Street
Aylmer, Ontario
Brand NEW Tarion warranted town rows. 9ft ceilings, open concept floor plan, main floor laundry, two bedrooms, two full bathrooms and an attached single garage. Three design packages to choose from at no additional cost. Packages include top of the line finishes such as quartz counters, backsplash in kitchen, soft close cabinets, 8ft solid core doors, engineered hardwood flooring in kitchen & living, and ceramic tile in bathrooms. 1050 sq ft of main floor living space. The lower level also has the bonus of large egress window(s), a cold room and rough in for bathroom. Covered front porch, Stone and Hardie board in comforting neutral colours, pristine landscaping and concrete drive. Private rear deck, mature tree line and a rough in for BBQ gas line. Fencing to be installed in Spring along rear. Condo fees of $252.00 per month, this covers Exterior Insurance, Maintenance, Common Elements, Ground/Landscaping, Roof, and Snow removal. 60 day closing. 30 minutes to London, 15 minutes to 401 (id:41954)
3 - 85 Forest Street
Aylmer, Ontario
Brand NEW Tarion warranted town rows. 9ft ceilings, open concept floor plan, main floor laundry, two bedrooms, two full bathrooms and an attached single garage. Three design packages to choose from at no additional cost. Packages include top of the line finishes such as quartz counters, backsplash in kitchen, soft close cabinets, 8ft solid core doors, engineered hardwood flooring in kitchen & living, and ceramic tile in bathrooms. 1050 sq ft of main floor living space. The lower level also has the bonus of large egress window(s), a cold room and rough in for bathroom. Covered front porch, Stone and Hardie board in comforting neutral colours, pristine landscaping and concrete drive. Private rear deck, mature tree line and a rough in for BBQ gas line. Fencing to be installed in Spring along rear. Condo fees of $252.00 per month, this covers Exterior Insurance, Maintenance, Common Elements, Ground/Landscaping, Roof, and Snow removal. 60 day closing. 30 minutes to London, 15 minutes to 401 (id:41954)
2 - 85 Forest Street
Aylmer, Ontario
Brand NEW Tarion warranted town rows. 9ft ceilings, open concept floor plan, main floor laundry, two bedrooms, two full bathrooms and an attached single garage. Three design packages to choose from at no additional cost. Packages include top of the line finishes such as quartz counters, backsplash in kitchen, soft close cabinets, 8ft solid core doors, engineered hardwood flooring in kitchen & living, and ceramic tile in bathrooms. 1050 sq ft of main floor living space. The lower level also has the bonus of large egress window(s), a cold room and rough in for bathroom. Covered front porch, Stone and Hardie board in comforting neutral colours, pristine landscaping and concrete drive. Private rear deck, mature tree line and a rough in for BBQ gas line. Fencing to be installed in Spring along rear. Condo fees of $252.00 per month, this covers Exterior Insurance, Maintenance, Common Elements, Ground/Landscaping, Roof, and Snow removal. 60 day closing. 30 minutes to London, 15 minutes to 401 (id:41954)
85 Forest Street Unit# 1
Aylmer, Ontario
Welcome to your brand new Tarion warranted home, located in beautiful North Forest Village Aylmer. Tastefully put together with quality in mind and bigger than it looks boasting 9 ft ceilings, a sprawling open concept floor plan, main floor laundry, two bedrooms, two full bathrooms and an attached single garage. Three interior design packages to choose from at no additional cost. Each package has been thoughtfully put together by our in house designer. Packages include top of the line finishes such as quartz counters, backsplash in kitchen, soft close cabinets, 8ft solid core doors, engineered hardwood flooring in kitchen & living, and ceramic tile in bathrooms. 1050 sq ft of main floor living space and the same (unfinished) below with opportunity to complete with an additional bedroom, bathroom, family room, and storage. The lower level also has the bonus of large egress window(s), a cold room and rough in for bathroom. The first thing you’ll notice about the exterior is the covered front porch, the stunning Stone and Hardie board in comforting neutral colours, pristine landscaping and the concrete drive. The backyard hosts a private rear deck, a mature tree line, a rough in for BBQ gas line and privacy fence. Condo fees are approximated to be at a comfortable amount of $252.00 per month, this covers Exterior Insurance, Exterior Maintenance, Common Elements, Ground Maintenance/Landscaping, Roof, and Snow removal. The Condo Corporation is now established and a 60 day closing can be accomodated. Aylmer is home to great downtown shopping as well as beautiful parks and expansive walking trails. The town is conveniently located just over 30 minutes to London, and only 15 minutes to 401. Our Model is ready for viewing, secure your home today! All photos, Iguide, and video are of Unit #10 (id:41954)
85 Forest Street Unit# 2
Aylmer, Ontario
Welcome to your brand new Tarion warranted home, located in beautiful North Forest Village Aylmer. Tastefully put together with quality in mind and bigger than it looks boasting 9 ft ceilings, a sprawling open concept floor plan, main floor laundry, two bedrooms, two full bathrooms and an attached single garage. Three interior design packages to choose from at no additional cost. Each package has been thoughtfully put together by our in house designer. Packages include top of the line finishes such as quartz counters, backsplash in kitchen, soft close cabinets, 8ft solid core doors, engineered hardwood flooring in kitchen & living, and ceramic tile in bathrooms. 1050 sq ft of main floor living space and the same (unfinished) below with opportunity to complete with an additional bedroom, bathroom, family room, and storage. The lower level also has the bonus of large egress window(s), a cold room and rough in for bathroom. The first thing you’ll notice about the exterior is the covered front porch, the stunning Stone and Hardie board in comforting neutral colours, pristine landscaping and the concrete drive. The backyard hosts a private rear deck, a mature tree line, a rough in for BBQ gas line and privacy fence. Condo fees are approximated to be at a comfortable amount of $252.00 per month, this covers Exterior Insurance, Exterior Maintenance, Common Elements, Ground Maintenance/Landscaping, Roof, and Snow removal. The Condo Corporation is now established and a 60 day closing can be accomodated. Aylmer is home to great downtown shopping as well as beautiful parks and expansive walking trails. The town is conveniently located just over 30 minutes to London, and only 15 minutes to 401. Our Model is ready for viewing, secure your home today! All photos, Iguide, and video are of Unit #10 (id:41954)
85 Forest Street Unit# 3
Aylmer, Ontario
Welcome to your brand new Tarion warranted home, located in beautiful North Forest Village Aylmer. Tastefully put together with quality in mind and bigger than it looks boasting 9 ft ceilings, a sprawling open concept floor plan, main floor laundry, two bedrooms, two full bathrooms and an attached single garage. Three interior design packages to choose from at no additional cost. Each package has been thoughtfully put together by our in house designer. Packages include top of the line finishes such as quartz counters, backsplash in kitchen, soft close cabinets, 8ft solid core doors, engineered hardwood flooring in kitchen & living, and ceramic tile in bathrooms. 1050 sq ft of main floor living space and the same (unfinished) below with opportunity to complete with an additional bedroom, bathroom, family room, and storage. The lower level also has the bonus of large egress window(s), a cold room and rough in for bathroom. The first thing you’ll notice about the exterior is the covered front porch, the stunning Stone and Hardie board in comforting neutral colours, pristine landscaping and the concrete drive. The backyard hosts a private rear deck, a mature tree line, a rough in for BBQ gas line and privacy fence. Condo fees are approximated to be at a comfortable amount of $252.00 per month, this covers Exterior Insurance, Exterior Maintenance, Common Elements, Ground Maintenance/Landscaping, Roof, and Snow removal. The Condo Corporation is now established and a 60 day closing can be accomodated. Aylmer is home to great downtown shopping as well as beautiful parks and expansive walking trails. The town is conveniently located just over 30 minutes to London, and only 15 minutes to 401. Our Model is ready for viewing, secure your home today! All photos, Iguide, and video are of Unit #10 (id:41954)
85 Forest Street Unit# 5
Aylmer, Ontario
Welcome to your brand new Tarion warranted home, located in beautiful North Forest Village Aylmer. Tastefully put together with quality in mind and bigger than it looks boasting 9 ft ceilings, a sprawling open concept floor plan, main floor laundry, two bedrooms, two full bathrooms and an attached single garage. Three interior design packages to choose from at no additional cost. Each package has been thoughtfully put together by our in house designer. Packages include top of the line finishes such as quartz counters, backsplash in kitchen, soft close cabinets, 8ft solid core doors, engineered hardwood flooring in kitchen & living, and ceramic tile in bathrooms. 1050 sq ft of main floor living space and the same (unfinished) below with opportunity to complete with an additional bedroom, bathroom, family room, and storage. The lower level also has the bonus of large egress window(s), a cold room and rough in for bathroom. The first thing you’ll notice about the exterior is the covered front porch, the stunning Stone and Hardie board in comforting neutral colours, pristine landscaping and the concrete drive. The backyard hosts a private rear deck, a mature tree line, a rough in for BBQ gas line and privacy fence. Condo fees are approximated to be at a comfortable amount of $252.00 per month, this covers Exterior Insurance, Exterior Maintenance, Common Elements, Ground Maintenance/Landscaping, Roof, and Snow removal. The Condo Corporation is now established and a 60 day closing can be accomodated. Aylmer is home to great downtown shopping as well as beautiful parks and expansive walking trails. The town is conveniently located just over 30 minutes to London, and only 15 minutes to 401. Our Model is ready for viewing, secure your home today! All photos, Iguide, and video are of Unit #10 (id:41954)










