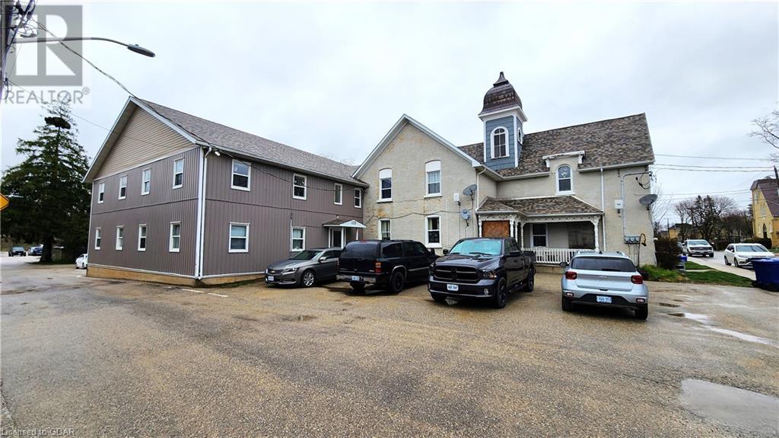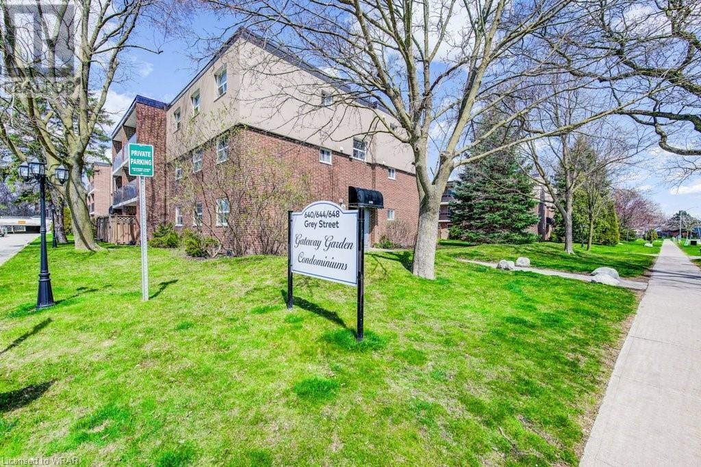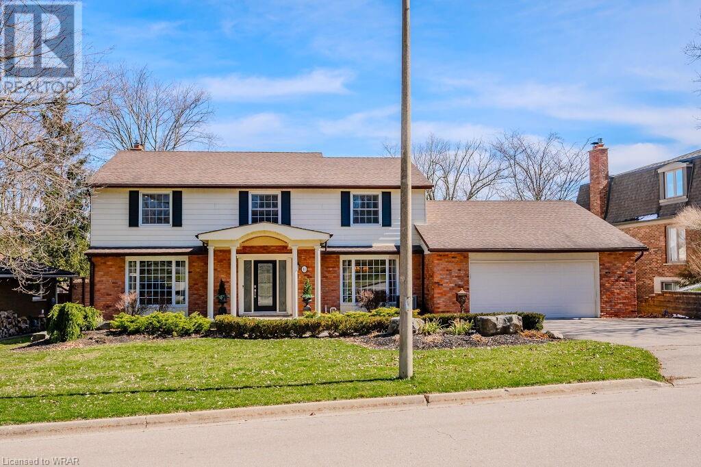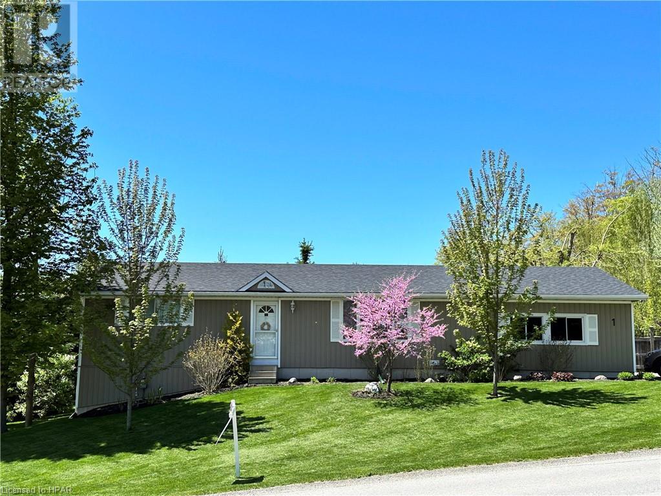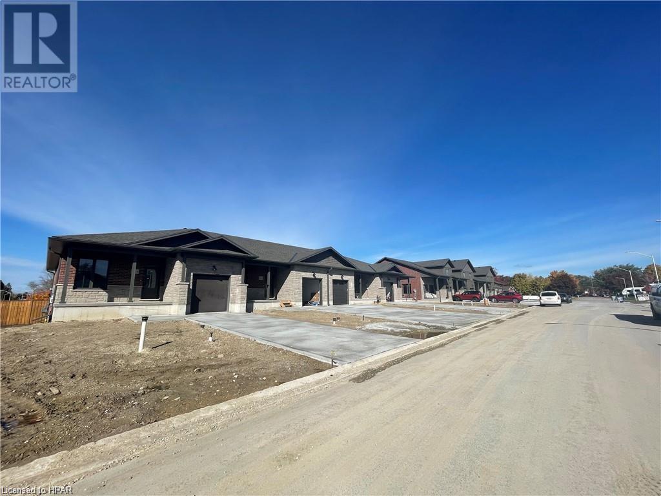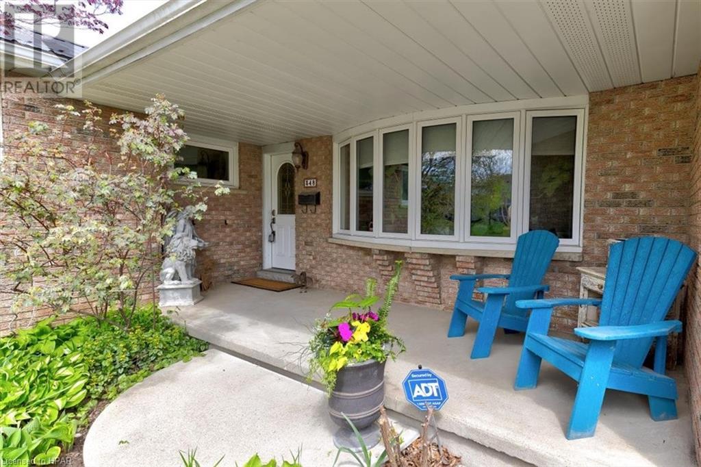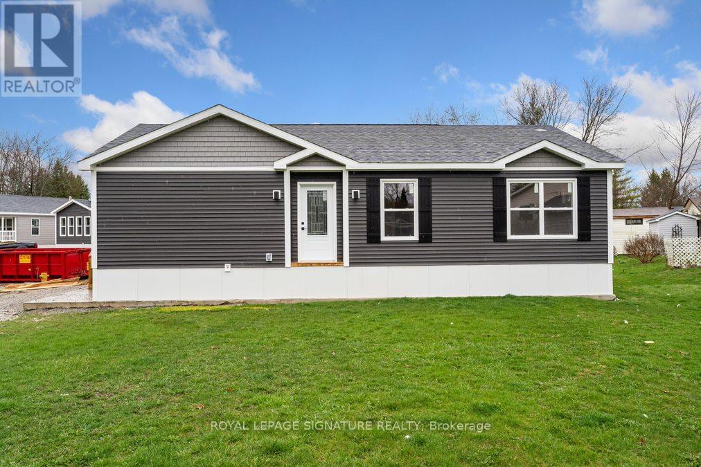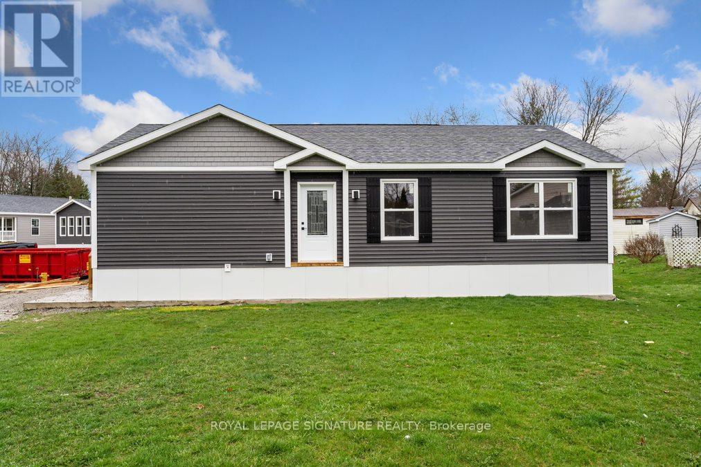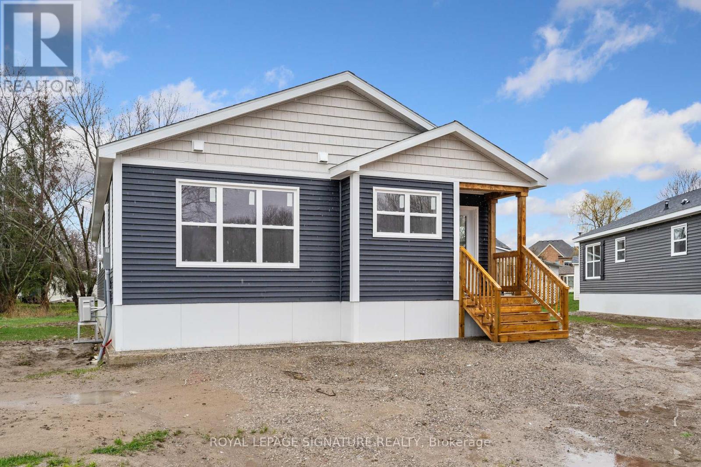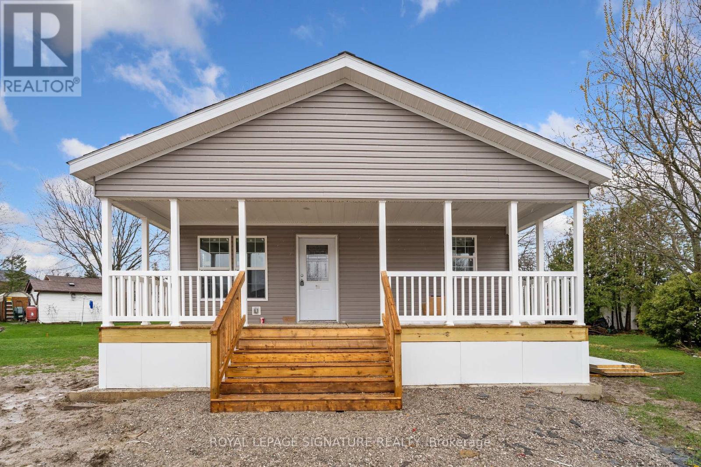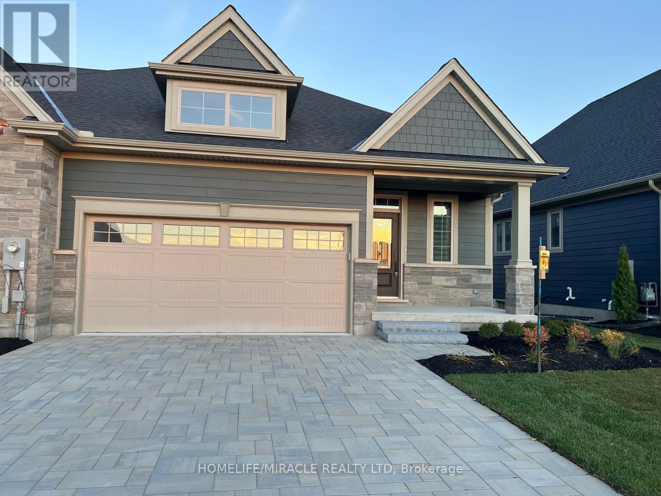133 Wellington Street East Street
Mount Forest, Ontario
Welcome to the well maintained and renovated 12-plex in Mount Forest, where each unit is separately metered, opportunities like this don't come up often, Over the past decade, extensive renovations have transformed this property into a modern haven while retaining its timeless charm. Enjoy the convenience of backing onto public parking and being steps away from shops, building has high tenant satisfaction. With exceptional returns grossing just under 160K per year and growth potential, this investment opportunity stands out, Additionally, the current management company is willing to continue management, ensuring a smooth transition for the new owner. Don't miss this rare chance to be part of such a thriving venture! (id:41954)
640 Grey Street Unit# 305
Brantford, Ontario
Welcome to this charming and beautifully updated 2-bed, 1-bath condo located in a prime area with quick access to amenities, Brantford Hospital, and the 403! The kitchen is a standout feature, boasting a newly built cupboard wall and upgraded modern finishes. LED lights illuminate the space, creating a bright and inviting atmosphere. Enjoy the eat-in counter space or opt for a sit-down meal in the designated dining area. The condo includes generously sized bedrooms and the 4-piece bathroom is sleek and functional. Additional perks include an in-unit washer and dryer. This unit comes with one parking spot and a storage locker located conveniently across the hall. The condo has been freshly painted and features modern door handles and hinges, reflecting the pride of ownership and meticulous care given to this home. Step out onto the open private balcony to enjoy fresh air and outdoor living space. Whether you're a first-time buyer or looking to downsize, this condo offers the perfect blend of style, comfort, and convenience. Don't miss the opportunity to make this well-cared-for condo your new home! (id:41954)
11 Rosslinn Road
Cambridge, Ontario
Dreaming of living in luxury? Look no further than 11 Rosslinn Road. This beautifully maintained detached home, located on a huge lot, is sure to be a showstopper! Located in the highly sought after West Galt neighbourhood, with top rated schools, beautiful parks & trails along the Grand River & minutes to downtown Galt with great local shops, dining & the gorgeous Cambridge Mill. Plus easy access to the 401 & Blair road that leads to Conestoga College, perfect for all commuters. As you walk through the front door you will be in awe by the grand entrance & spiral staircase. The stunning formal living room & dining room both have hardwood floors, glass french doors & large picturesque windows allowing for an abundance of natural light. The spacious kitchen features integrated appliances with matching custom panels, plenty of cabinet space, a stand-out hood range, & matching bar. Plus access to the sunroom, which feels like you are vacationing in Italy, providing the perfect place to relax with your morning coffee. The family room has hardwood flooring &a natural gas fireplace for those cozy winter nights. The main floor is complete with a large laundry room, two2pc powder rooms & access to the double car garage. Upstairs you will find 3 spacious bedrooms & the main5pc bathroom, plus the large primary suite with a walk-in closet & a gorgeous 4pc ensuite that features marble tile, a luxurious bathtub & stand-in shower. The fully finished WALKOUT basement is the entertainer's dream with a bar area, pool table, & projector set up, perfect to watch the game or have a family movie night! The basement also features pot lights throughout, a 3pc bathroom, a bonus room & doors that lead to your fully fenced in private backyard & hot tub. The spacious backyard showcases a large lot with landscaping rocks, a stone patio & deck. The double car driveway allows parking for 4 cars & an additional 2 in the garage. This could be your dream home! Call today for a private tour (id:41954)
1 Hidden Valley Lane
Bayfield, Ontario
Nestled in the heart of the charming village of Bayfield, this exquisite 4-bedroom, 2-bathroom bungalow offers a quintessential coastal lifestyle like no other. Filled with timeless charm and modern updates, this home is a serene retreat just moments away from the Bayfield Marina and a private beach access leading to the expansive sandy shores of North Beach. Step inside to discover a meticulously renovated interior, where every detail has been thoughtfully curated to enhance both style and comfort. This home features MAIN FLOOR LIVING and features a spacious living area, ideal for gatherings with loved ones, while the open concept kitchen features sleek appliances and island for guests to gather. The sunroom with large windows is a perfect spot a home office or a place to sit and read your days away. The 1.5 car garage is large enough for your vehicle, lawn mower and paddle boards too! The lower level has the POSSIBILITY FOR AN INCOME UNIT and as you ascend to the self-contained lower level, you'll find additional living space, 2 bedrooms, ensuite bathroom, and large family room..or use it for a home office, media room, or guest accommodations. The choice is yours! Outside, a lush yard offers a tranquil oasis for outdoor entertaining or simply unwinding amidst the picturesque surroundings. Enjoy lazy days at the beach, partake in water sports and boating adventures, or explore the vibrant local scene along Bayfield's quaint main street, where charming restaurants, boutiques, and galleries await. With breathtaking sunsets painting the sky each evening, this coastal haven promises a lifestyle of relaxation, recreation, and endless memories. This could be your next affordable home, cottage or possible investment rental opportunity in Bayfield. Don't miss your chance to experience the best of Bayfield living in this stunning bungalow retreat. Make an appointment today to see it for yourself! (id:41954)
223d Thames Avenue
Mitchell, Ontario
Country Life Developments in pleased to present the final phase on Thames Ave in Mitchell, a 4-unit townhouse bungalow. These units are being constructed by local builder Feeney Homes and come with an Ontario New Home Warranty. This outside unit has 1,277SF of main floor living space plus a 1 car garage with private driveway and covered a front porch. Main floor layout consists of a master bedroom with walk-in closet & ensuite bathroom. The kitchen has a counter height island great for entertaining and opens up to the open concept dining and living room area. A flex room at the front of the unit is great for a spare bedroom, office or den. Builder upgrades include main floor 9ft ceilings, tray ceiling in the living room, LED pot lights throughout, concrete driveway plus a 10'X10' concrete patio area at the rear of the unit. Construction has started and completion dates are estimated for Fall 2024. Buyer selections available for flooring, hardware, paint, kitchen & bathroom cabinetry & countertops and option to finish basement fully or partially. Optional nat'l gas fireplace for living room. Desirable location just steps away from Thames Nature walking trail. Close to golf course and downtown shops & restaurants. (id:41954)
348 Devon Street
Stratford, Ontario
Here is an opportunity to own this three plus one bedroom bungalow with basement walk out into an incredible sprawling rear yard abutting green space and golf course in Stratford. A stand alone 18 x 28 L shaped workshop with 100 amp service and another 17x18 shed with loft provide plenty of extra space for hobbies and storage. Lovely deck with Gazebo gives a perfect spot to overlook your personal oasis in the city. The main floor offers an open kitchen and dining area, living room, three bedrooms, one with ensuite, another bathroom and main floor laundry. Downstairs is another bedroom, office and bathroom and the large rec room opens up to your amazing backyard. Attached garage and paved driveway offer parking for 5 cars. this home is located in a mature neighbourhood close to shopping, restaurants and highway 7/8 access to K-W and Toronto. (id:41954)
14 Briarwood Place
Innisfil, Ontario
Welcome to Royal Oak Estates. This Senior (Age 55+) Community is in the heart of Cookstown. Just a short walk from the Shops and Restaurants, The Community Centre & Curling Club. Located on a Quiet Cul-De-Sac. This Regency modular home is A277 Canadian Standard Built by Kent Homes. The Community is a year round and the monthly fees are as follow: land lease $630 and water & sewer is $184. Includes Garbage Removal & Snow Plowing the main road. Bright & spacious layout with combined Kitchen/Dining/Living room. Primary Bedroom has large walk-in closet and ensuite and There are 2 additional bedrooms. Must be conditional Upon Park Approval. Police Check & Credit Check Required. 55+ to Apply. 20 Percent Deposit and final Payment on Moving into the home. (id:41954)
18 Briarwood Place
Innisfil, Ontario
Welcome to Royal Oak Estates. This Senior (Age 55+) Community is in the heart of Cookstown. Just a short walk from the Shops and Restaurants, The Community Centre & Curling Club. Located on a Quiet Cul-De-Sac. This Regency modular home is A277 Canadian Standard Built by Kent Homes. The community is year round and the monthly fees are as follow: lease $630/month and water & sewer is $184.00/month, Includes Garbage Removal & Snow Plowing the main road. Bright & spacious layout with combined Kitchen/Dining/Living room. Primary Bedroom has large walk-in closet and ensuite and There are 2 additional bedrooms. Must be conditional Upon Park Approval. Police Check &Credit Check Required. 55+ to Apply. 20 Percent Deposit and final Payment on Moving into the home. (id:41954)
16 Briarwood Place
Innisfil, Ontario
Welcome to Royal Oak Estates. This Senior (Age 55+) Community is in the heart of Cookstown. Just a short walk from the Shops and Restaurants, Quiet Cul-De-Sac. This Bayberry modular home is A277 Canadian Standard Built by Kent Homes. Monthly fees: Land lease $630, water/sewer $184. Located nearby is the Community Centre & Curling Club. The Community is year round and the monthly fees are as follow: land lease $630 and water & sewer is $184. Includes Garbage Removal & Snow Plowing the main road. Bright & spacious layout with combined Kitchen/Dining/Living room. Primary Bedroom has large walk-in closet and ensuite and There is a 2nd bedroom and a den/office. Must be conditional Upon Park Approval. Police Check & Credit Check Required. 55+ to Apply. 20 Percent Deposit and final Payment on Moving into the home. (id:41954)
12 Briarwood Place
Innisfil, Ontario
Welcome to Royal Oak Estates. This Senior (Age 55+) Community is in the heart of Cookstown. Just a short walk from the Shops and Restaurants, The Community Centre & Curling Club. Located on a Quiet Cul-De-Sac. This modular home is A277 Canadian Standard Built by Fairmont Homes. The community is year round and the monthly fees are as follow: land lease $630 and water & sewer is $184. Includes Garbage Removal & Snow Plowing the main road. Bright and spacious layout with combined Kitchen/Dining/Living room. Primary Bedroom has large walk-in closet and ensuite and 2nd bedroom is large with double closets. Side entrance through the Utility room where laundry and access to furnace/water heater and electrical is located. Must be conditional Upon Park Approval. Police Check & Credit Check Required. 55+ to Apply. 20 Percent Deposit and final Payment on Moving into the home. **** EXTRAS **** Great Covered front porch 6'x 27' for 162sq ft of outdoor space to enjoy. (id:41954)
1609 - 75 North Park Road
Vaughan, Ontario
Attention First Time Home Buyer & Investors! Welcome to The Fountains Condos by Liberty Developments! Bright & Sunny Unobstructed West Views 1 Bed & 1 Bath Unit at Beverley Glen, Vaughan. 9 Ft Ceilings *Sunset View *Kitchen Features S/S Appliances, Granite Countertop, Ceramic Backsplash And Undermount Sink *Balcony *Parking Included, near to parking entrance *Condo Amenities Feature Sauna, Indoor Pool, Gym, Party Room, Exercise Room, 24 Hour Concierge ! *Close To Walmart, Promenade Mall, Schools, Parks, Supermarket, Bank, Public Transit And Places Of Worship* Can't Miss it! **** EXTRAS **** All Existing Appliances: Stainless Steel Fridge, Stove, Dishwasher, Built In Microwave, Stacked Washer And Dryer. All Existing Electrical Light Fixtures. All Existing Window Coverings. (id:41954)
3920 Mitchell Crescent
Fort Erie, Ontario
The Stunning Freehold End Unit Bungalow Townhouse by Rinaldi Homes In The Black Creek Signature Community Just Off The Qew. This Home With Approx. 1462 Sq. ft. Features 9 ft Main Floor Ceiling, Engineered Hard Wood Flooring, Upgraded Kitchen With Luxurius Cabinetry & Counter Top, Fully Covered Rear Deck Which Includes Probilt Aluminum Railing With Aluminum Spindles & Interlocking Brick Driveway. The Fully Finished Basement With Large Windows And Huge Recreation Room is Perfect For Guests, Home Theatre & More. This Is a Must See Home And Is Sure To Please. **** EXTRAS **** **Interboard Listing: Niagara Assoc. Of Realtors** (id:41954)










