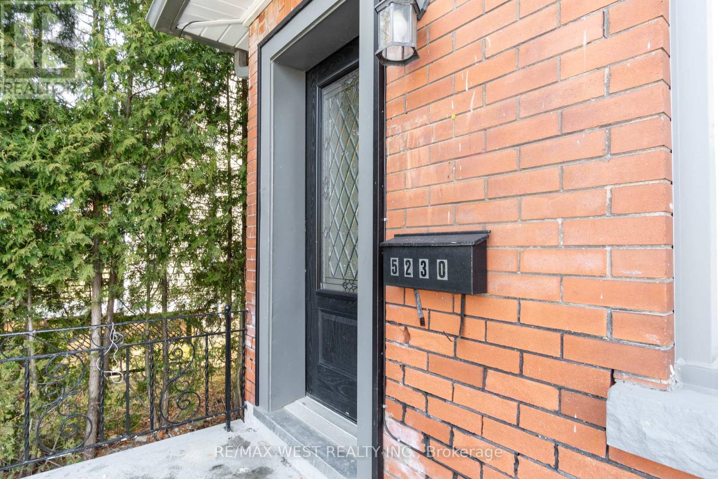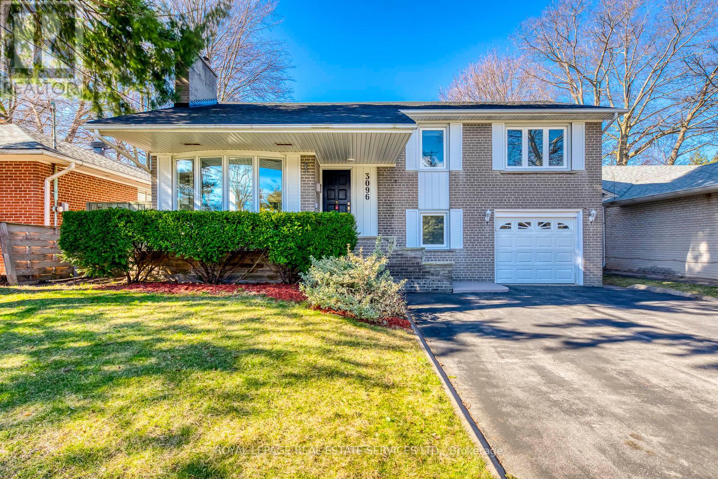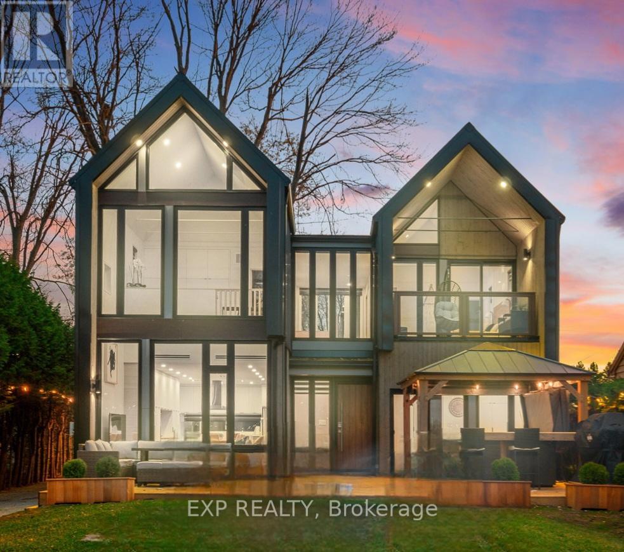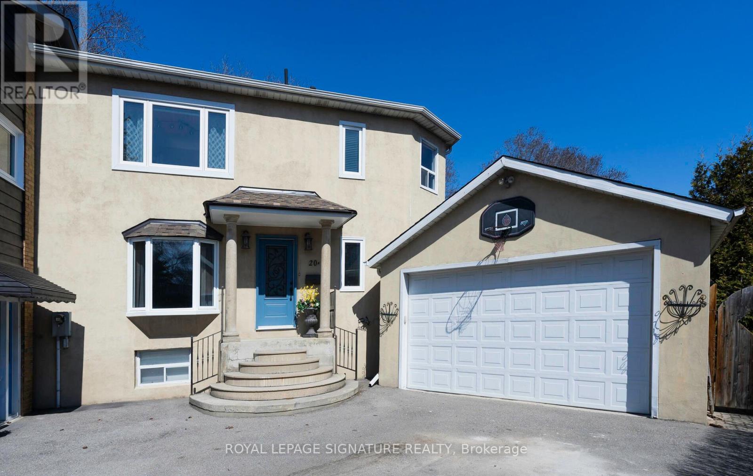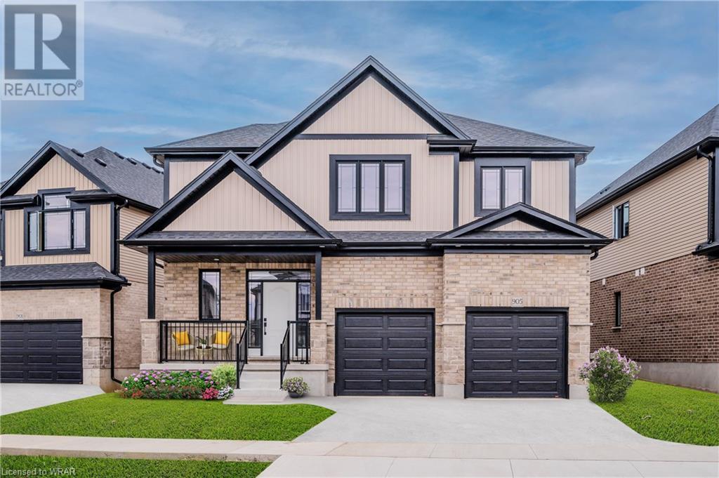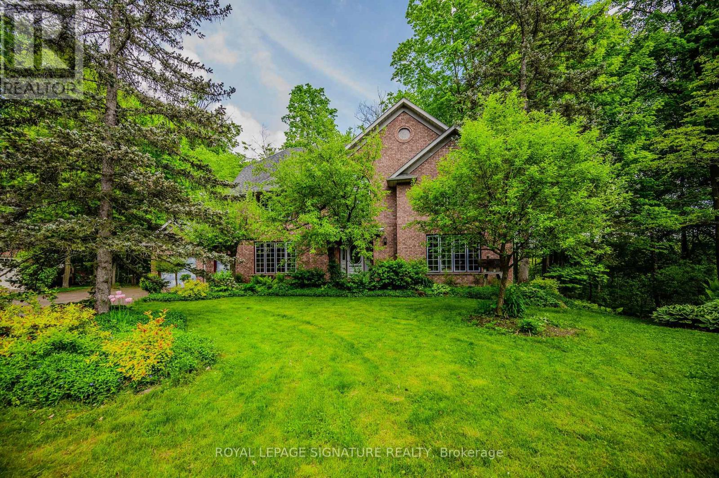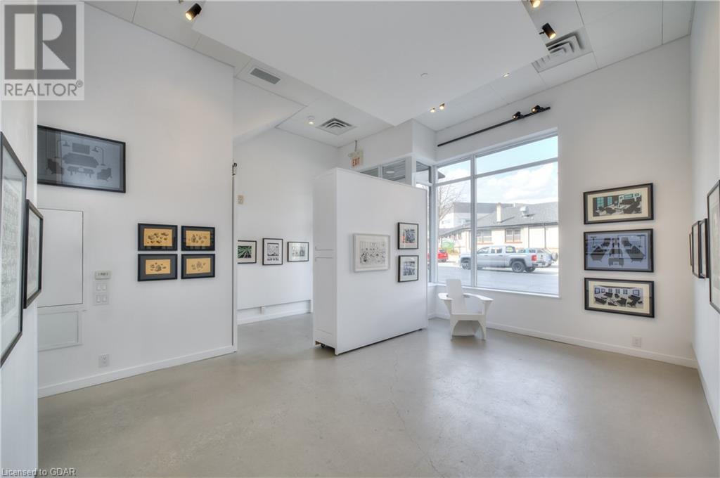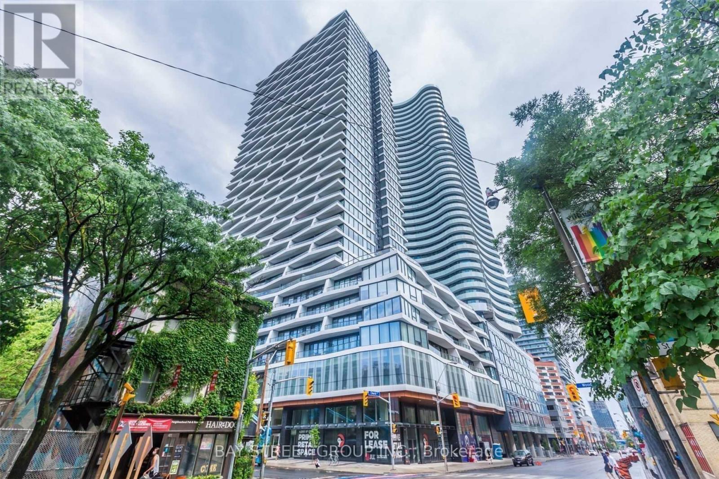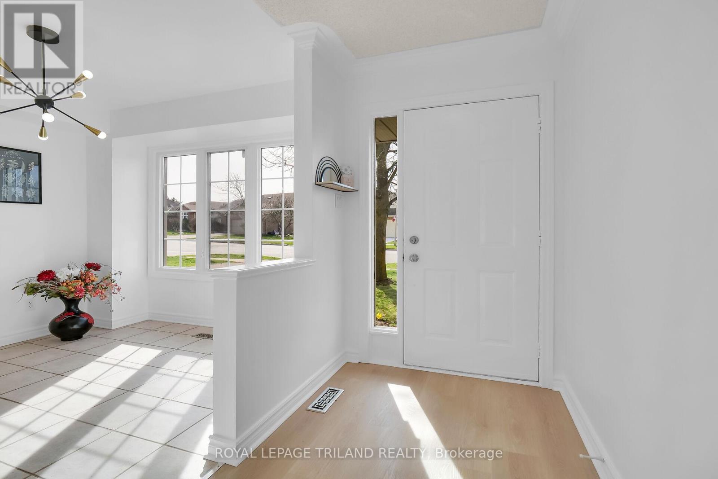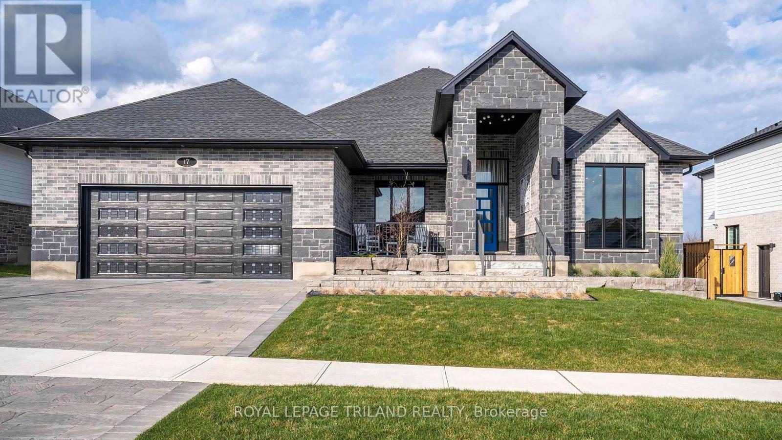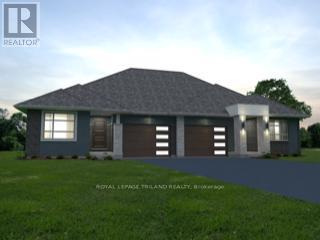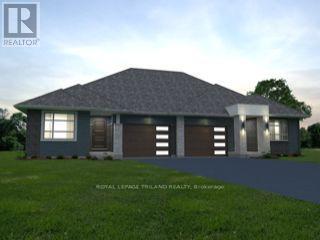5230 Jepson Street
Niagara Falls, Ontario
Newly renovated home in the heart of Niagara Falls! This charming residence has been tastefully upgraded, with attention paid to every detail. Step inside to discover a spacious living area on the main floor, complete with a kitchen featuring brand new appliances that have been gently used for only two years. Additionally, there's an extra room perfect for a home office or guest bedroom, complete with a convenient half bathroom. Upstairs, you'll find two cozy bedrooms and a full bathroom, providing ample space for your family or guests. The finished basement adds even more versatility to this home, offering laundry facilities, two additional bedrooms, and another full bathroom. Outside, the newly installed deck provides the perfect spot for outdoor entertaining or relaxing in the sunshine. With parking space for 2 cars in the driveway, convenience is at your doorstep. Don't miss out on the opportunity to make this beautifully updated house your new home sweet home (id:41954)
3096 Ballydown Crescent
Mississauga, Ontario
Welcome To A Muskoka Retreat -- An Enclave Of Finest Living, Nestled In A Tranquil Cul-De-Sac Facing To Green Field With A Picturesque View, One Of The Prestigious Streets In Erindale! 4-Bedroom Detached Home SideSplit Level On A 50 X 122 Lot With A Large Pool! Bright & Airy, Open Concept Living & Dining Rooms Feature A Gas Fireplace, Insert Bay Window, Adorned With A Large Bow Window Overlooking Front Yard And Green Field, Kitchen & Breakfast Area Walk Out To Sundeck And Overlook The Pool. 3 Bedrooms On The Upper Level While The 4th Bedroom On The Ground Level With 3pc Washroom. Huge Family Room In Lower Lever With Large Above Grade Windows And 2nd Fireplace. Along With Utility Room For Extra Storage. 6-Car Parking Double Driveway With No Sidewalk. Separated Entrance To Lower Level Could Be Converted To An Apartment For Rental Income Approx. Covered $400k Mortgage! A Well-Maintained Rectangular Swimming Pool, Ideal For Outdoor Entertaining In Your Own Private Oasis Backyard! Great Opportunity To Own This Home In Fabulous Setting On A Very Private And Quiet Street In A Mature & Friendly Neighborhood! Enjoy The Experience The PERFECT Blend Of COMFORT, ELEGANCE, TRANQUIL & CONVENIENCE In This EXQUISITE HOME! Top Ranked Woodland Secondary School, Short Walk To Credit River, Erindale Parks, Tennis Club, Renowned Golf Clubs. Community Center. 1 Bus To University Of Toronto Mississauga Campus, Trillium Hospital, SQ1, QEW/403/401 **** EXTRAS **** Deck 2017, Pool Liner 2018, Roof 2020, Washer/Dryer(New), Dishwasher(2023), Floor (Living/Dining) 2023, Paint(Main) 2023, Front Stairs (2023). Smooth Ceiling, Crown Moulding, Hardwd Floor On Upper Level, Renovated 4 Piece Bath. (id:41954)
142 Moore's Beach Road
Georgina, Ontario
Lakeside Living At Its Finest! Custom-Built Masterpiece, Completed In 2019, Boasts Luxury On The Shores Of Lake Simcoe. No Detail Has Been Overlooked And No Expense Spared. Nestled On A 200ft Deep Lot With Approx. 50 Feet Of Shoreline, Residence Offers Rare Dry Boathouse And Seasonal Dock. The Grandeur Of This Home Is Immediately Evident Upon Entering The Open-Concept Living Space. Soaring 20ft Cathedral Ceiling. Floor-To-Ceiling Windows Offer Breathtaking Views Of The Lake. In-Floor Radiant Heated Family Room. Pristine Chef's Kitchen Adorned With Quartz Counters And Tons Of Storage. This Architectural Gem Is Designed For Large Gatherings And Entertaining. Second-Floor Primary Suite Is A Sanctuary, Featuring A Walk-In Closet, 5-Piece Ensuite, And Lakeside Balcony. Rare Find With 3 Ensuites! Stunningly Renovated Boathouse And Artist's Studio, Both With Hydro, Heat, And A/C. Interlock Patios, Deck, And Hot Tub. Potential Rental Income Property. **** EXTRAS **** S/S Fridge, S/S Stove, S/S Range Hood, B/I Dw, Microwave, Washer, Dryer, All Elfs, All Wcs, Uv System, Water Soft, Hwt, Hot Tub, Seasonal Dock. Boat Lift. All Items Negotiable. (id:41954)
20 Redwing Place
Toronto, Ontario
Welcome to 20 & 20A Redwing Place, an amazing Duplex in the Heart of Don Mills. For the original semi, the main floor and upper floor are being totally renovated, brand new. 3 Bedrooms, 2 Baths, Kitchen and Living and Dining Area. 20A with over 4800 sq ft including the basement. Large Entryway, main floor laundry, Sun-filled Living & Dining Area, Family Room, Massive Eat-in Kitchen with a walkout to the Deck and large private backyard. Spacious Primary Bedroom, Walk In Closet, 6pc Ensuite and 3 other huge bedrooms. The Basement is amazing, huge Rec Room, Wet Bar and a separate Entrance. 2 Car Garage, and a driveway to fit 7 cars. Extremely large lot, with an area of over 10,000 sq ft. This is an incredible opportunity, Multi Family Living, Rent one, live in the other, or rent both, so many possibilities! **** EXTRAS **** Some Photos Are Virtually Staged. (id:41954)
905 Dunnigan Court
Kitchener, Ontario
***OPEN HOUSE SATURDAY & SUNDAY 2-4***IMMEDIATE POSSESSION/MOVE IN NOW **EAST FACING! 5 BEDROOMS + OFFICE , 3 FULL BATHS PLUS POWDER ROOM***COURT LOCATION, PRIME 52' X 108' DEEP LOT ON CHILD SAFE COURT. MOVE IN READY!**SANDRA SPRINGS! KITCHENER'S NEWEST FAMILY SUBDIVISION. Over 2600 square feet! Don't miss this exquisite custom built home by Award Winning Builder Brexon Homes. Modern open concept layout perfect for your growing family. Featuring; 9 foot ceilings on main floor, main floor office or formal dining room, convenient sunken laundry/mudroom off of garage, spacious kitchen with custom island breakfast bar overhang, 36'' upper cabinets, crown molding and under cabinet lighting. QUARTZ countertops for added touch! Massive primary bedroom features large walk-in closets, spacious luxury en suite with walk-in shower and deep soaker tub. Kids bedrooms are great sizes, 2 FULL bathrooms for ease of use on those busy mornings! Modern finishing touches throughout. The 5th bedroom is perfect for kids play area or inlaw space** CONTACT NOW FOR FLOOR ADDITIONAL PLANS & PROMOTION WHICH INCLUDES $25,000 IN FREE UPGRADES! ONLY A FEW LOTS LEFT! CONTACT L/A FOR FLOOR PLANS, SITE MAP, PROMO*PHOTOS ARE VIRTUALLY STAGED (id:41954)
31 Sutherland Walk
Kitchener, Ontario
Your dream home awaits, here in an exclusive cul-de-sac backing onto Tilt's Bush Trail. Located in the esteemed neighbourhood of Brigadoon in South Kitchener. Tilt's Bush is one of 20 sites in the Kitchener Natural Heritage System, ensuring its status as protected woodlands. As you explore this grand dame with castle vibes, discover pleasant surprises at every turn. Charming vintage decor and fine woodwork throughout. Imagine having wine by the roaring fire as you embrace nature around you, from snowy winter scenes to trillium blooms in the Spring and the tranquil presence of wildlife. 31 Sutherland Walk is truly a magical place**3720 interior sq ft PLUS finished walkout basement with in-law suite. Spacious garage can fit 3 cars and has folding staircase to loft space. Scroll to the end for floor plans **** EXTRAS **** Wall in 2nd bedroom removed for larger primary. (id:41954)
5 Gordon Street Unit# 107
Guelph, Ontario
Step into the vibrant beat of downtown Guelph’s heart where every corner hums with the rhythm of creativity and culture. This coveted street-level location situated between Balzac’s Coffee Roasters and Found Coffee across from Guelph’s Farmer’s Market and less than 100 meters from Guelph City Hall and parking at Market Parade offering unparalleled visibility and accessibility ensuring the venture of your choice is spotlighted. Whether you’re seeking to showcase your own contemporary collection; to cultivate a dynamic and innovative workspace; to create a venue for events; or curate an unforgettable retail experience…this modern gem tailor-made for commercial or professional endeavours sets the stage for success. With its sleek lines, minimalist design, a multifunctional configuration can be achieved within the 627 square foot space. The expansive windows also offer visibility into the unit while also allowing the interior to be filled with natural light. its unique construction and modern gallery lighting system. In addition, this unit has a fully accessible entrance with an accessible washroom. Quite frankly, this extraordinarily and versatile boutique space is orchestrated to elevate your brand, captivate your audience, and make your mark in style. Currently home to R.I.C.A. a nationally recognized destination for Canadian Visual Art, we invite you to explore this contemporary space for your next entrepreneurial endeavor. (id:41954)
3516 - 85 Wood Street
Toronto, Ontario
Beautiful Corner Unit @ Axis Condos in the heart of Downtown Toronto! Nearly 10-Ft Ceiling (Rare Find In This Building!) 775 Sf With A Large Open Balcony (132 Sf). Split-bedroom layout with 2 bedrooms, 2 bathrooms, and a study area. Bright South-East Facing unit with floor to ceiling windows and a beautiful, unobstructed view of the city. Modern Kitchen with built in and Stainless Steel Appliances. Clear View Of Downtown. Prime location - Steps to Subway, Hospital, UofT, Ryerson, George Brown College, OCAD, Eaton Center, Financial District, and tons of restaurants, shops, and the famous heritage Loblaws at Maple Leaf Gardens. Five star amenities at Axis condos including a state of the art gym, 24 hr concierge, Guest Suites, and Rooftop terrace w BBQs. Freshly Painted and Move-in Ready! **** EXTRAS **** Fridge, Stove, Dishwasher, Washer/Dryer, Microwave, All Elfs & Window Coverings; One Parking & One Locker (id:41954)
44 - 410 Ambleside Drive
London, Ontario
Welcome to well-maintained 2-storey, walkout townhouse condo that offers a comfortable and inviting living space. Desirable location with nice neighbor, one of the most sought after London areas. Spacious eat-in-kitchen, separate dining room and doors to private deck and beautiful family room can relax by the fire place. Second floor offers huge master bedroom with cathedral ceiling and oversized walk-in-closet and 4-piece ensuite. Fully finished WALK-OUT basement has large family room and full bathroom. The proximity to amenities such as shopping, restaurants, transportation, UWO, and University Hospital ensures convenience and easy access to everyday necessities. Updates : New painting (whole house including Garage, New flooring, New Refrigerator, New Range hood, All new faucets and pop-up drains, Recently replaced dishwasher and stove(2021-2022), New light fixtures, All new door handles, Recently replaced AC and furnace(Sep,2020 Lennox), New shower set and Toilet (primary bedroom bathroom). Below grade square footage: 450 sqft. (id:41954)
17 Edgeview Crescent
Middlesex Centre, Ontario
Stunning bungalow where no detail was spared in this 2021 custom build, inside or out. Check out the video! Right away you will notice the curb appeal with the professional landscaping, grand covered entrance, large full length windows, upgraded garage & front doors. Main floor features a grand room with vaulted ceiling & gas fireplace that is open to the custom kitchen & eating area. Check out all the details in the kitchen, lots of counter space, a large island with waterfall counter & seating for 4, tiling to the ceiling & under the island, corner pantry & upgraded cupboard interiors. Extending your living & entertaining space to the large covered & screened in porch. 2 exterior entrances off the dining space to make BBQing & yard access easy. The primary suite includes a stunning ensuite, with a soaker tub, large walk in shower & double vanities. So much natural light throughout the home with many additional windows, multiple basement windows and 2 solar tubes in the primary bedroom area. The lower level features 2 additional bedrooms & full bathroom. Potential remains with an unspoiled area to create your own large rec room. The 2 car garage is oversized with plenty of storage space, epoxy floor & entrance to the fully fenced and landscaped yard. There are so many additional features to check out in person. Komoka is a growing community with many amenities close by & more coming. (id:41954)
43 Silverleaf Path
St. Thomas, Ontario
Located in the desirable Miller's Pond Neighbourhood is a new high-performance Doug Tarry built Energy Star, Semi-Detached Bungalow. The SUTHERLAND model with 2,086 square feet of finished living space is also Net Zero Ready! The Main Level has 2 bedrooms (including a primary bedroom with a walk-in closet & ensuite) 2 full bathrooms, an open concept living area including a kitchen (with an island, pantry & quartz counters) & great room. The Lower Level features 2 bedrooms, a 3 piece bathroom and recreation room. Notable features: Convenient main floor laundry, beautiful hardwood, ceramic & carpet flooring. Book a private showing to experience the superior quality of a Doug Tarry build for yourself. Welcome Home! (id:41954)
41 Silverleaf Path
St. Thomas, Ontario
Located in the desirable Miller's Pond Neighbourhood is a new high-performance Doug Tarry built Energy Star, Semi-Detached Bungalow. The SUTHERLAND model with 2,086 square feet of finished living space is also Net Zero Ready! The Main Level has 2 bedrooms (including a primary bedroom with a walk-in closet & ensuite) 2 full bathrooms, an open concept living area including a kitchen (with an island, pantry & quartz counters) & great room. The Lower Level features 2 bedrooms, a 3 piece bathroom and recreation room. Notable features: Convenient main floor laundry, beautiful hardwood, ceramic & carpet flooring. Book a private showing to experience the superior quality of a Doug Tarry build for yourself. Welcome Home! (id:41954)










