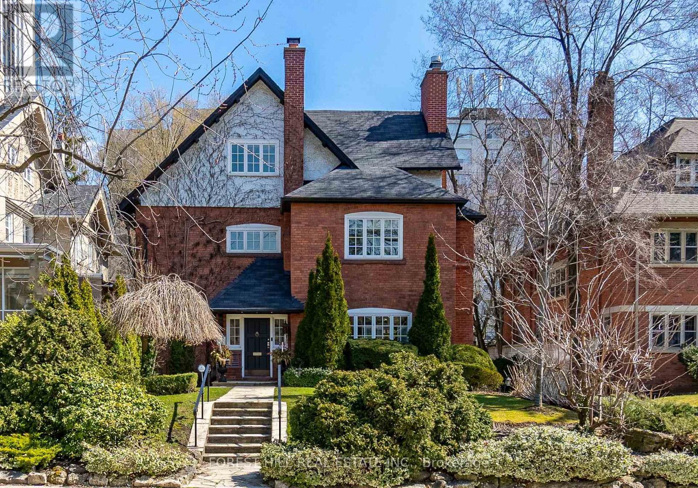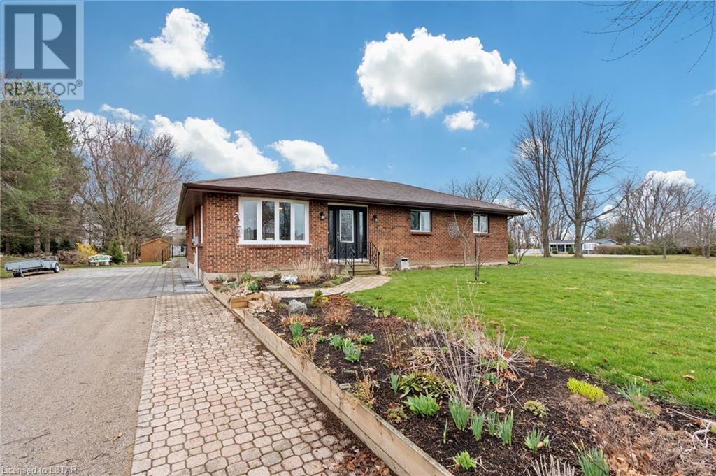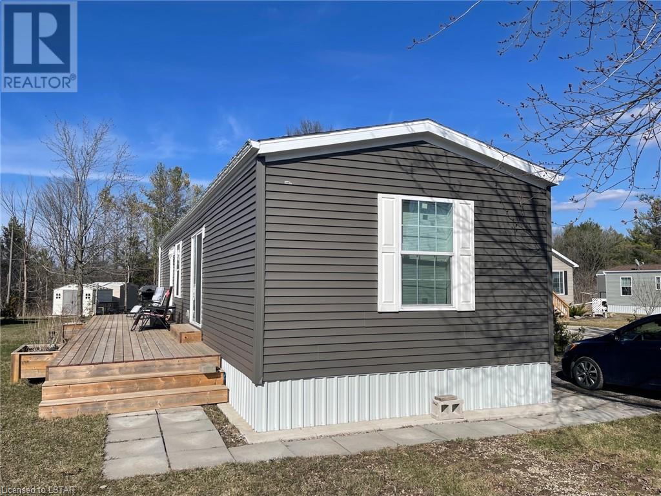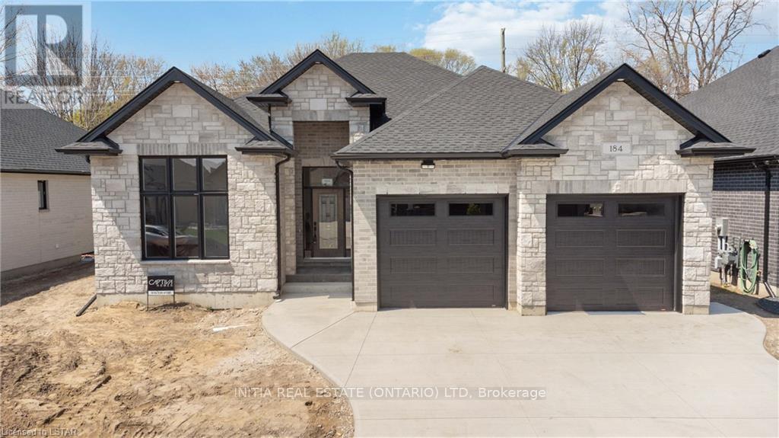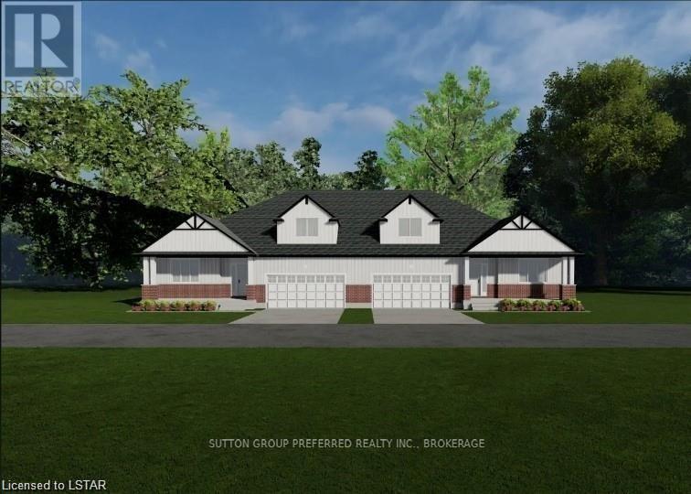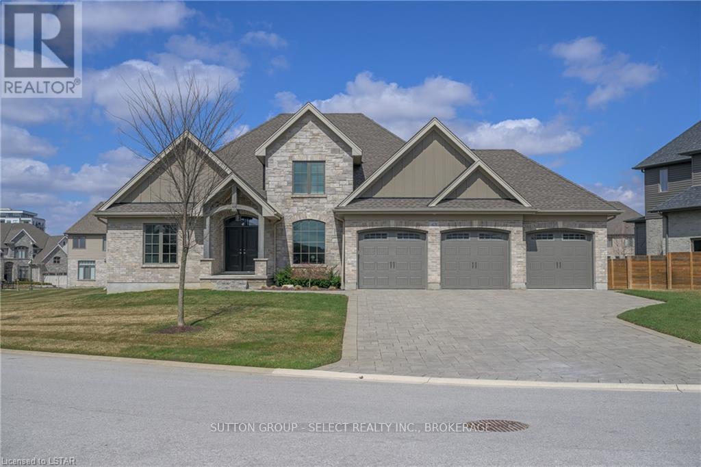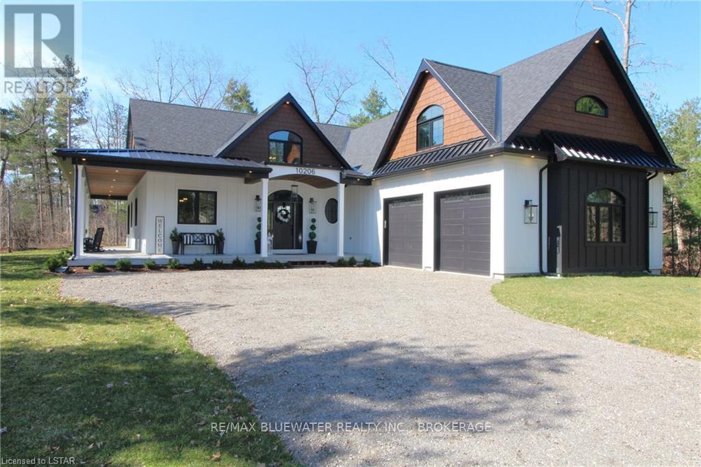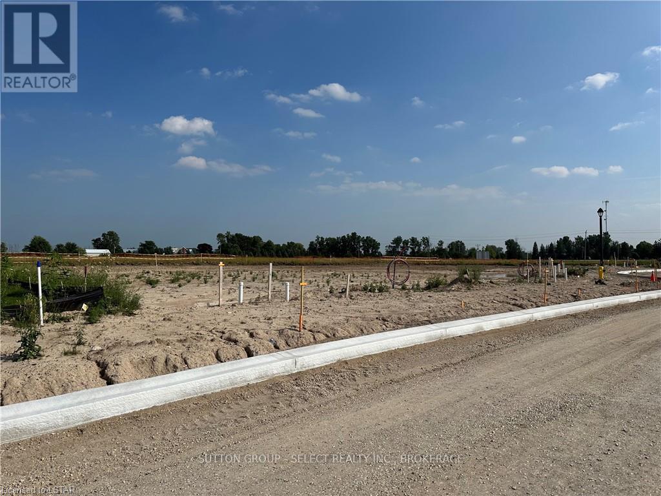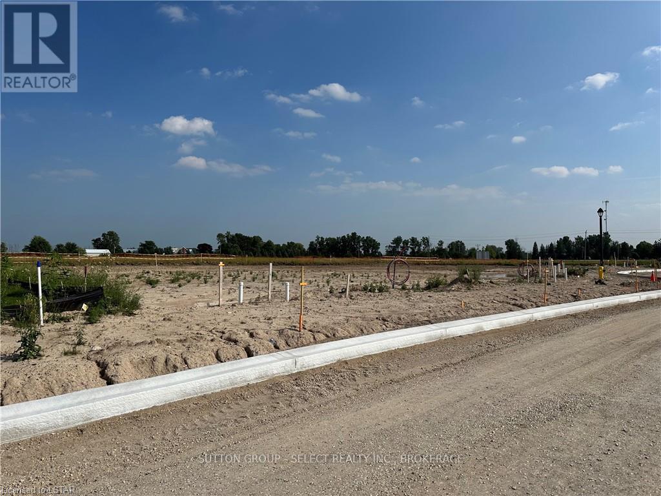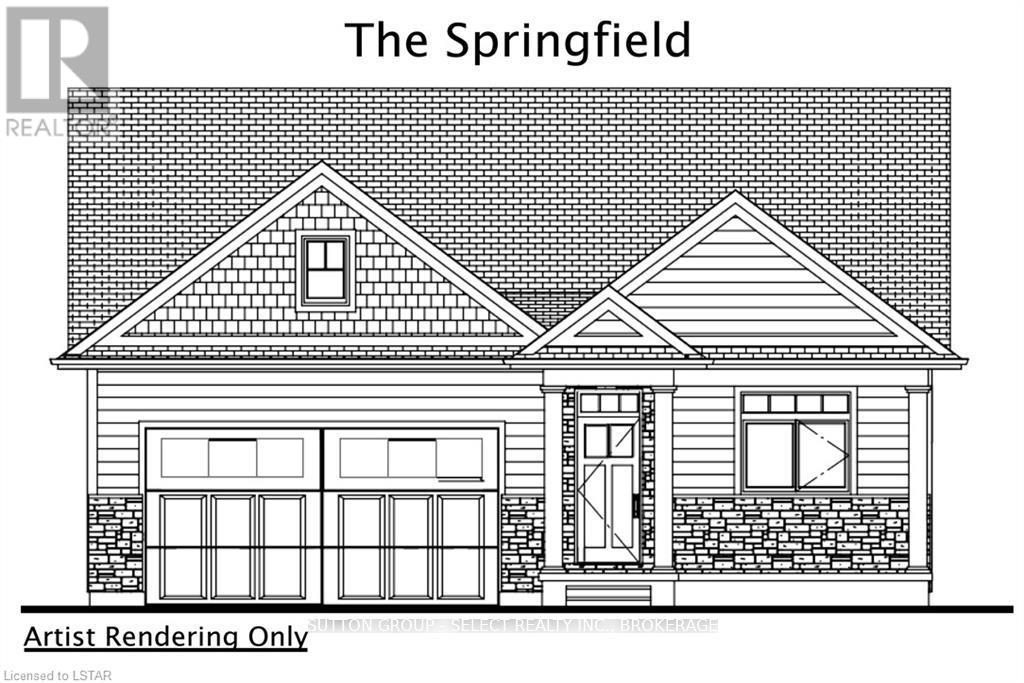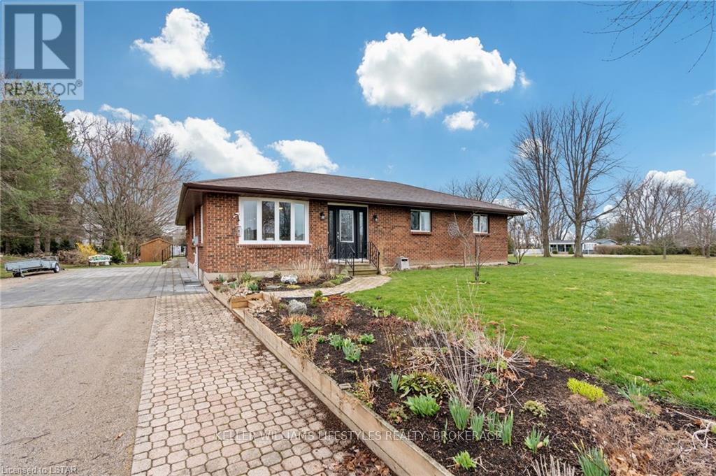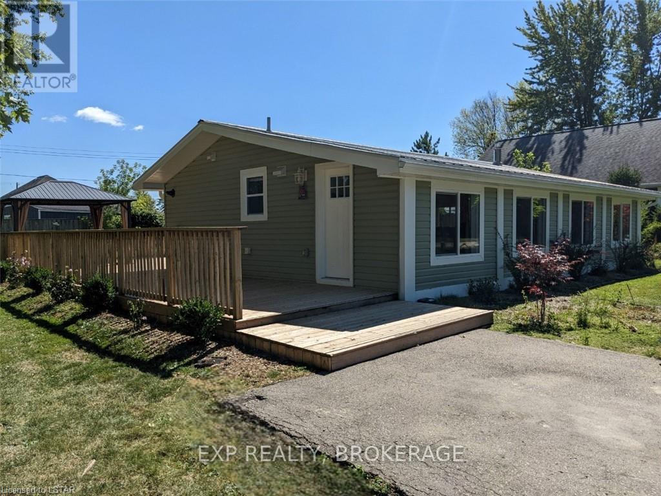77 Forest Hill Road
Toronto, Ontario
This Very Special Updated Home Presents Timeless Luxury Living In The Heart Of South Forest Hill- Just Steps To The Village, UCC And BSS. Set On A 58 Ft X 185 Ft Lot With Over 6,000 Square Feet Of Living Space, This Residence Offers Stately Principal Rooms With High Ceilings Throughout, A Large Formal Living Room , A Grand Dining Room W/Direct Access To The Kitchen And Glass Solarium, A Side Entrance With An Oversized Mud Room, A Primary Retreat W/Sitting Area, Fireplace And A Terrace Overlooking The Gardens, A Library With A Wood Burning Fireplace, A Chefs Kitchen W/ S/S Appliances, A Colossal Backyard That Can Be A Resort Style Oasis, Finished Basement W/Sauna And Shower. 5 Car Parking In Private Driveway With A 1 Car Garage. Renowned Architect Eden Smith Created A Light Filled Space, Ideal For Raising A Family, Showcasing Art And Entertaining. This Home Is Beautifully Maintained On The Exterior And Interior, With A Clear Sense Of Pride Of Ownership And Must Be Seen To Truly Be Treasured. (id:41954)
33977 Queen Street
Zurich, Ontario
3 Bedroom, 2 Bath home between Grand Bend and Bayfield. Located in the Bayview Subdivision, this Lakeside Community has it's own Park, and access to the sandy beaches of this beautiful Great Lake, Lake Huron! The beach access in only a minute walk from the driveway. This home is situated on a DOUBLE LOT with the local Park adjacent to the property on the West side. This is a brick home, with wonderful square footage at approximately 1750 sq. ft. This does not include the unfinished basement (one finished room in the basement). Lots of room here! The home has had a beautiful recent renovation of the entire Kitchen with it's contemporary colour scheme and new appliances. Open Concept space in the main living area, so the Kitchen, Dining Room, and Living Room is super spacious and comfortable. The Primary Bedroom is large with it's own 3 PC ensuite bathroom (w/Shower). The other two bedrooms, again, are very nicely sized. There are sliders off of the Kitchen which get you out to a LARGE private Deck (20' X 16'6 with Pergola) for MORE living space throughout the warmer months! The yard also features a storage shed, and a nicely sized garden. The White Squirrel Golf Course is only a minute or two from the home and features a number of amenities; golf, dining, dancing, and entertainment. You can walk there in no time! (id:41954)
4838 Switzer Drive Unit# A20
Appin, Ontario
Nestled just outside the charming town of Appin, Ontario. This modern property offers a tranquil retreat amidst picturesque landscapes. Built in 2018, this cozy abode boasts a contemporary open concept design, featuring two bedrooms and a well appointed bathroom. The seamless flow of the living spaces creates an inviting ambiance, perfect for both relaxation and entertaining. Situated within a vibrant community, residents enjoy access to an array of amenities, including parks, trails, recreational facilities, a 44' by 8' sprawling deck and a 12'6 by 14'4 shed. Furthermore, its convenient proximity to Highway 401 ensures easy commuting to neighburing cities and towns, making this residence an ideal blend of rural serenity and urban accessibility. Whether seeking a peaceful countryside retreat or a convenient base for exploration, this property embodies the essence of comfortable living in southwestern Ontario. Mobile Serial Number 3893 Mobile Year 2018 (id:41954)
184 Sandpiper Drive
Sarnia, Ontario
3.99% MORTGAGE INTEREST RATE AVAILABLE TO QUALIFIED BUYERS! APPLIANCE PACKAGE ALLOWANCE OF $3,500 AND CLOSET PACKAGE AVAILABLE FOR MASTER BEDROOM WALK-IN. BACKING ONTO THE HOWARD WATSON NATURE TRAIL, THIS GORGEOUS LUXURY BUNGALOW HAS ALL THE QUALITY FINISHES. SITUATED IN THE POPULAR RAPIDS PKWY SUBDIV. & A SHORT WALK SCHOOLS, NATURE TRAILS & PARKS. FEATURES 10’-11’ CEILINGS, 5 LARGE BEDRMS, 3 FULL BATHRMS. A GREAT ROOM WITH LED\r\nFIREPLACE, A STUNNING KITCHEN WITH QUARTZ COUNTERTOPS, & A WALK-IN PANTRY. MASTER RETREAT WITH WALK-IN CLOSET, & SPA-LIKE ENSUITE 5 PC. BATHRM WITH SOAKER TUB. A LARGE COVERED PORCH IN BACK YARD WITH NATURAL GAS HOOK-UP. THE FINISHED BSMT FEATURES A HUGE REC ROOM, A ROUGHED-IN WET BAR & ROUGHED-IN GAS FIREPLACE. DOUBLE CAR GARAGE FULLY INSULATED, W/ WATER TAP & ELECTRICAL VEHICLE WIRE ROUGH-IN. HOUSE IS PRE-WIRED FOR AMAZING SOUND & DATA SYSTEMS CAPABILITY. (id:41954)
22 - 175 Glengariff Drive
Southwold, Ontario
The Clearing at The Ridge, One floor freehold condo with fully finished basement, appliances package included. Unit 9 boasts 1580 sq ft of finished living space. The main floor comprises a Primary bedroom with walk in closet, an additional bedroom, main floor laundry, a full bathroom, open concept kitchen, dining and great room with electric fireplace and attached garage. Outside a covered front and rear porch awaits. Basement is optional to finish at an additional cost to include, bedroom, Rec room and bathroom. (id:41954)
421 Bradwell Chase
London, Ontario
Welcome home to 421 Bradwell Chase. Nestled in prestigious Sunningdale, this custom built bungalow boasts premium craftmanship throughout and offers exquisite curb appeal. If you seek an executive home adaptable to your family’s evolving needs, this home is move in ready, meticulously maintained, and sure to impress. Discover the grandeur of this stunning home from the moment you enter. The welcoming foyer is flanked by private home office with built in wooden shelving as well as spacious living room. Open concept main level is perfect for entertaining and naturally lit by massive windows to showcase spectacular great room boasting soaring ceilings and impressive stone fireplace. Move seamlessly into beautiful dining area with access to multiple covered patios. Indulge your inner chef in the gourmet kitchen with oversized island, built in appliances, and walk-in pantry. Retreat to the primary suite featuring large 5-piece ensuite with double sinks, luxurious free standing tub, oversized tiled shower, and walk-in closet. Completing the main level is second bedroom with access to a 3-piece bath, mudroom, laundry area, bar nook for entertaining, triple car garage with allotted space for future car lift, plus gas line in garage to accomodate heat. The upper level offers two spacious bedrooms, each with it’s own walk-in closet, with shared access to ensuite bathroom – the ideal retreat for teens or guests seeking privacy. A multi-purpose sitting area with glamourous bookshelf overlooks the beautiful main floor living area. The lower level boasts extended living space with large family room, 2 piece bath, and bonus area perfect for games room or home gym. Fantastic opportunity to expand with unfinished area already framed for the addition of 2 bedrooms, as well as rough-ins already in place for future kitchen or bar. Close to excellent schools, University Hospital, Western University, shopping, restaurants, and all the North end of the city has to offer. (id:41954)
10206 Sandalwood Crescent
Lambton Shores, Ontario
The ultimate family home just steps to the sandy beaches of Lake Huron in Grand Bend. This 2 year old custom built home combines modern design with elegant style checking off all the boxes on your dream home list. From the outside this home is situated on a large lot surrounded by mature trees with a wrap around porch giving the home great curb appeal. The backyard features a concrete covered patio with wood cathedral ceilings, exposed beams accents, gas fireplace and TV hookup making it the perfect spot to relax. Inside; the home is bright maximizing the natural light and finished in a white interior with dark accents. Features include shiplap ceilings, built in speakers, pot lighting with modern light fixtures, trim panel and shiplap feature walls with cathedral ceilings throughout the kitchen and living room. The kitchen features quarts countertops on shaker white shaker cabinetry contrasted by the large island. Stainless steel appliances, gas stove, bar area, walk in pantry and built in cabinetry to the office space overlooking the front yard complete the space. The dining room allows you to surround yourself with back yard views while the living room includes a gas fireplace centered between built in cabinetry on a floor to ceiling feature wall. The main floor includes 3 bedrooms all with walk in closets and ensuites, including the primary suite with it’s own gas fireplace, soaker tub, makeup vanity and vaulted ceilings. Mud room and laundry room are off the garage with built in storage for organizing made easy. Above the double car garage is the guest suite featuring a spacious bedroom, walk in closet, sitting area and ensuite. Fully finished lower level with large family room that includes a gas fireplace, built in cabinetry around the TV and a mini bar with pull out wine cabinets. The kids will love the hockey themed games room and find space to do your hobbies in the exercise room. Two additional bedrooms plus a full bathroom complete the lower level. (id:41954)
22 Lois Court
Lambton Shores, Ontario
NEWPORT LANDING-This will be your only chance to get a vacant lot in one of Grand Bends most desirable neighborhoods. Developer does not plan to release any more lots, so act now! Phase I, II, & III -SOLD OUT!! Close enough to walk to and enjoy all the amenities Grand Bend has to offer yet far enough to get away from it all. Take advantage of working with developer and award winning builder Rice Homes or bring your own builder. Note: short term rentals are not allowed in this subdivision. Schedules B,C,D & E must be attached to all offers. (id:41954)
18 Lois Court
Lambton Shores, Ontario
NEWPORT LANDING- This will be your only chance to get a vacant lot in one of Grand Bends most desirable neighborhoods. Developer does not plan to release any more lots, so act now! Phase I, II & III - SOLD OUT!! Close enough to walk to and enjoy all the amenities Grand Bend has to offer yet far enough to get away from it all. Take advantage of working with developer and award winning builder Rice Homes or bring your own builder. NOTE: short term rentals are not allowed in this subdivision. Schedules B, C, D & E must be attached to all offers. (id:41954)
23 Lois Court
Lambton Shores, Ontario
You won't be disappointed with the high quality fit and finishes of this 4 bedroom, 3 bath Rice Home. Features include: open living area with 9 & 10' ceilings, gas fireplace, centre island in kitchen, 3 appliances, main floor laundry, master ensuite with walk in closet, pre-engineered hardwood floors, front and rear covered porches, basement currently being finished with rec room, 2 bedrooms & bath. Hardie Board exterior for low maintenance. Concrete drive & walkway. Call or email L.A. for long list of standard features and finishes. Newport Landing features an incredible location just a short distance from all the amenities Grand Bend is famous for. Walk to shopping, beach, medical and restaurants! NOTE! short term rentals are not allowed in this development, enforced by restrictive covenants registered on title. Price includes HST for Purchasers buying as a principal residence. Property has not been assessed yet. (id:41954)
33977 Queen Street
Bluewater, Ontario
3 Bedroom, 2 Bath home between Grand Bend and Bayfield. Located in the Bayview Subdivision, this Lakeside Community has it's own Park, and access to the sandy beaches of this beautiful Great Lake, Lake Huron! The beach access in only a minute walk from the driveway. This home is situated on a DOUBLE LOT with the local Park adjacent to the property on the West side. This is a brick home, with wonderful square footage at approximately 1750 sq. ft. This does not include the unfinished basement (one finished room in the basement). Lots of room here! The home has had a beautiful recent renovation of the entire Kitchen with it's contemporary colour scheme and new appliances. Open Concept space in the main living area, so the Kitchen, Dining Room, and Living Room is super spacious and comfortable. The Primary Bedroom is large with it's own 3 PC ensuite bathroom (w/Shower). The other two bedrooms, again, are very nicely sized. There are sliders off of the Kitchen which get you out to a LARGE private Deck (20' X 16'6"" with Pergola) for MORE living space throughout the warmer months! The yard also features a storage shed, and a nicely sized garden. The White Squirrel Golf Course is only a minute or two from the home and features a number of amenities; golf, dining, dancing, and entertainment. You can walk there in no time! (id:41954)
71218 William Street S
Bluewater, Ontario
Immaculately renovated and remodeled, this turn-key 2bed+1den cottage or home is nestled in the highly sought-after Highlands 2 community, promising a perfect blend of comfort and style. Enjoy the beach life in this year round modern and charming bungalow located just north of Grand Bend and steps from a beautiful sandy beach. An excellent location and one of the nicest lots in the neighborhood. Only a 4-minute drive (40-minute beach walk) to the lively Grand Bend main strip and about a 1-hour drive to downtown London. This home underwent an extensive renovation in 2020 including new insulation, wiring, breaker panel, electrical outlets and fixtures, plumbing, ductwork, drywall, interior and exterior doors, windows, flooring, kitchen, bathroom, paint, ductwork, on-demand water heater, furnace, AC, siding, BBQ connection, wrap-around deck and landscaping. A brand new septic system and sump pump were also recently installed in 2023. The open-concept design makes great use of the space, featuring a stunning kitchen with a breakfast bar, dining area, living room, and versatile office area or sitting room complete with a pull-out sofa bed for extra sleeping accommodations. The wooden beams, plank accent wall and rustic gas fireplace provide a warm cottage feel. The master bedroom offers a convenient, private entrance/exit to the backyard deck. Experience the joy of outdoor dining on the spacious deck, relax under the gazebo and gather around the backyard fireplace. Enjoy the double asphalt driveway and quiet dead-end street. As an added bonus a lot of the furniture, BBQ and the wall-mounted TV purchased in 2020 can be negotiated in the sale. Book your showing today for this must-see gem. (id:41954)









