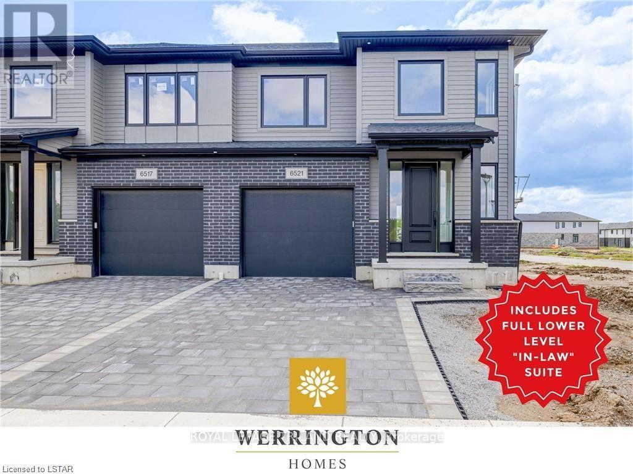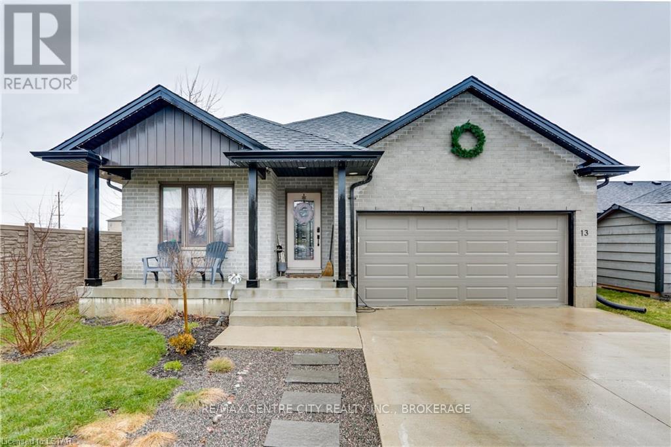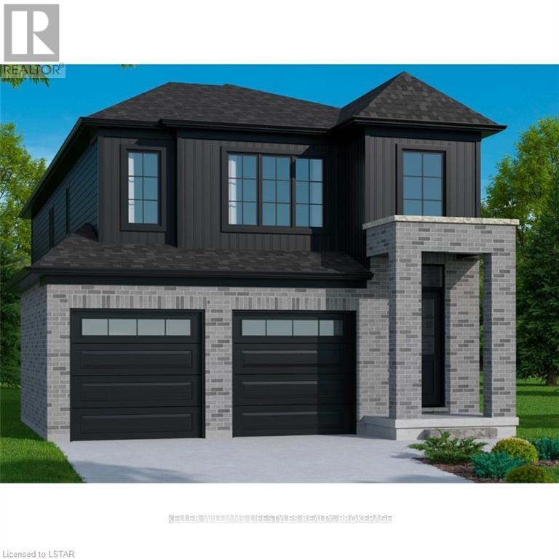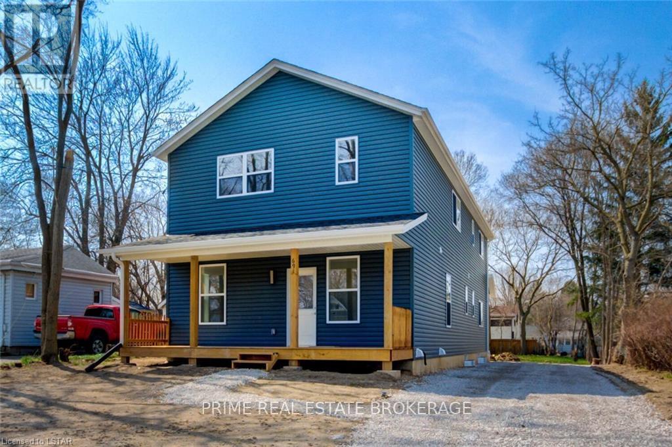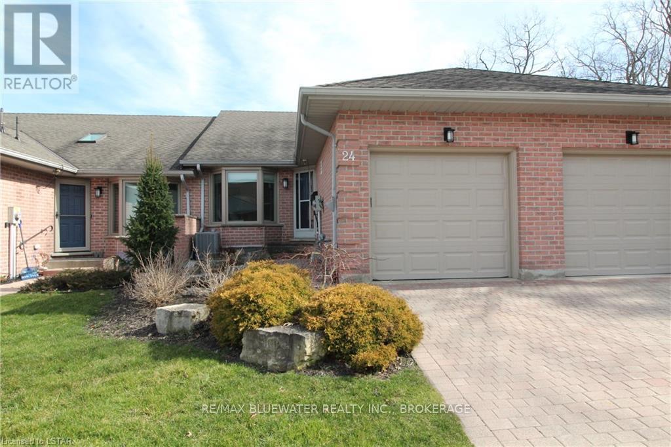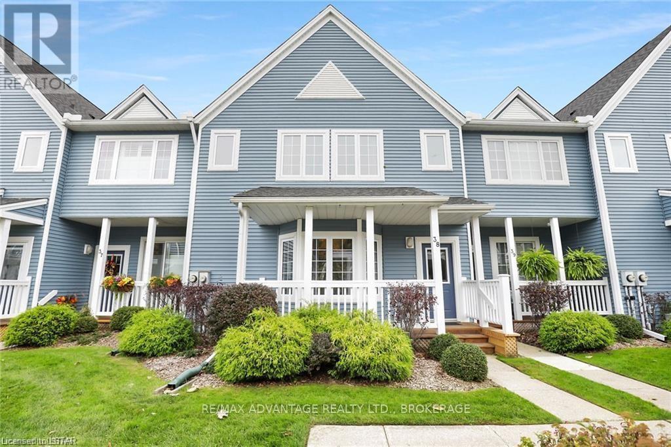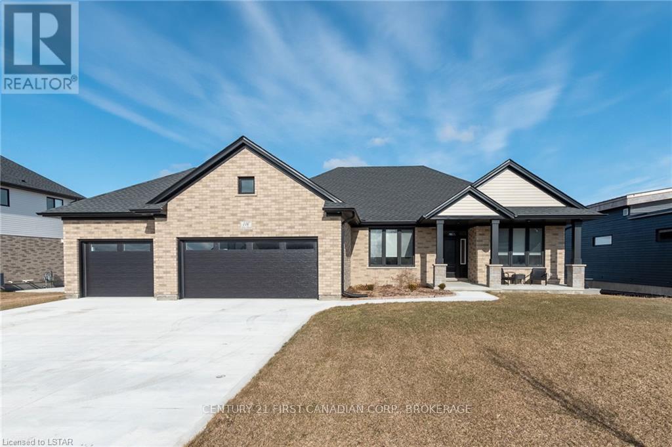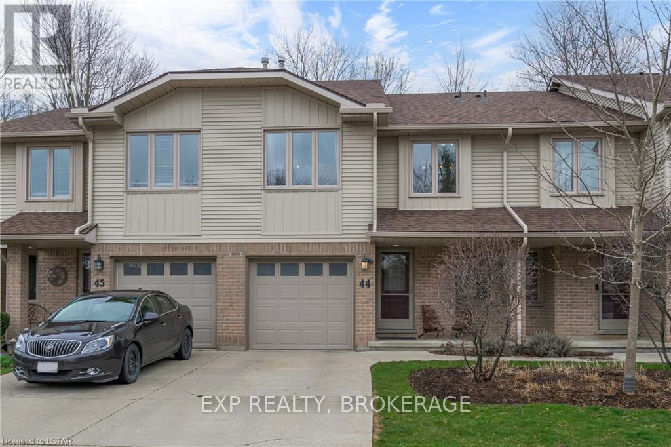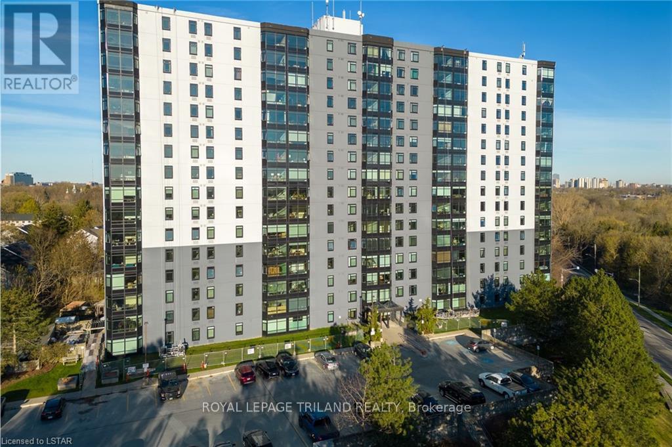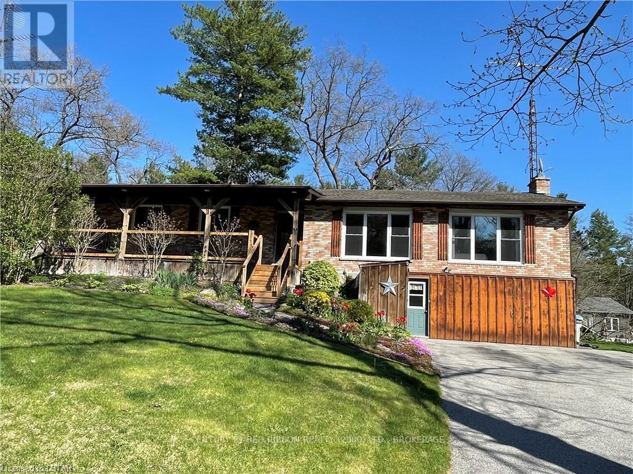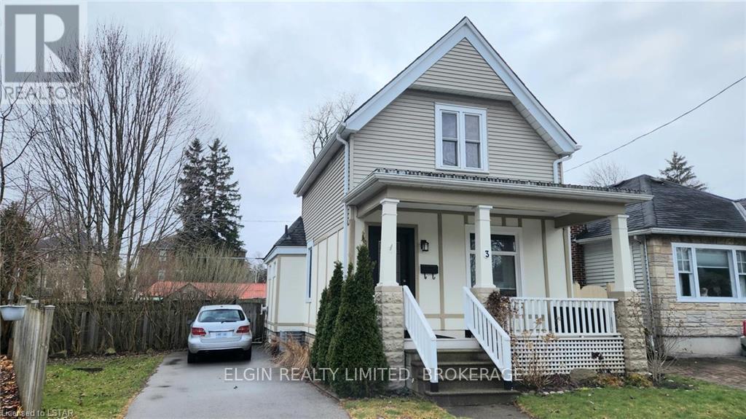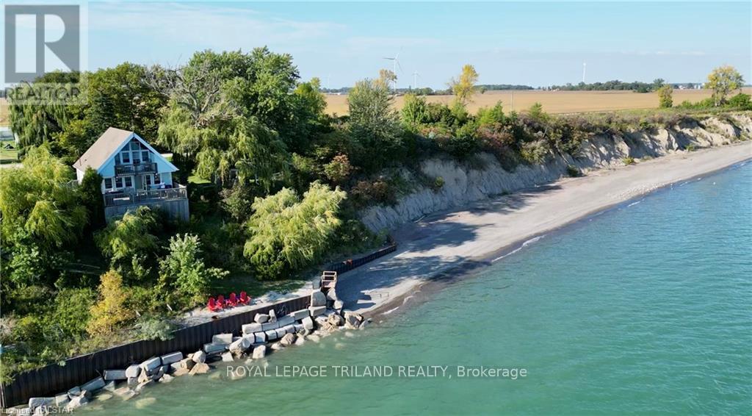6521 Royal Magnolia Avenue
London, Ontario
Families come in all shapes and sizes, & all of them will love the space & layout of this fully loaded Werrington Homes semi-detached ""Kingston"" model home in London’s growing southwest-end Magnolia Fields neighbourhood. The main floor plan offers a bright open concept living space thanks to additional side windows & lots of pot lights, with open sight lines between the living room, kitchen, & dining area that make it easy for people to mingle & conversations to flow. Family & guests can gather around a focal living room fireplace, while dinner finishes in a thoroughly modern kitchen anchored by a large island & additional seating. In addition to the premium stainless appliance package, you’ll also enjoy the sleek quartz counters accompanied by lots of storage in premium cabinets with soft close hardware. Upstairs three nicely-sized bedrooms await, each with their own walk-in closet. The primary also has a spa-worthy 5 piece ensuite complete with soaker tub, walk-in shower, & dual vanity. There’s a fully equipped laundry room on this level with bonus additional overhead cabinets & counter, plus a nicely appointed 4 piece main bath. If you’ve been looking for a potential standalone suite for teens or in-laws, this home offers a bright, fully finished lower level with raised ceilings & exterior side door access. Complete with a full kitchen, 4 piece bath & laundry room, this is a great opportunity for multi-generational living in a brand-new build completed to the same calibre as the rest of the home. All told, there is almost 3,000 sq feet of living space situated on an oversized 44 x 114 ft corner lot. Enjoy other bonuses: engineered hardwood on the main, luxury vinyl plank in the basement, over 50 pot lights, paver stone drive & included Energy Star certification. Magnolia Fields is a growing, in-demand community close to key amenities, parks & trails, all with easy access to the 401 and 402. Come bring your family to check out this home: There’s room f (id:41954)
13 - 38 Elliott Trail
Thames Centre, Ontario
Here it is, that house you've been looking to call home. Located in the lovely town of Thorndale, and nestled in the community Condos at Wye Creek, this custom home has everything you need. With 2+1 bedrooms there is plenty of space for family and/or overnight guests, an office, a playroom, nursery, the options are unlimited! Walking through the front door you will notice the custom work throughout. The deep rich dark tiles walking in the front entryway, the tiled mosaics on the bathroom floor, the subway tile feature wall in the main bath, the open concept living-dining-kitchen with tray ceilings, and more! The best part of it all is the kitchen. Custom cabinets, farmhouse sink, quartz countertops, and high end appliances. And you can't miss the custom feature wall in the living room. You'll be proud to show off this home. Heading downstairs you immediately walk into the massive rec room. Big enough for any combination of living space, computer desk, games area, reading nook, or toy area. The options are endless. Directly off the rec room is a great size bedroom, or office. Lastly, being tucked back in the quiet corner of the complex, with lots of curb appeal, you can enjoy your peaceful morning coffee on the front porch, or on the patio in the backyard. A must see! (id:41954)
Lot 1 Paulpeel Avenue
London, Ontario
Introducing Copperfield 7 by Banman Developments – an exclusive collection of seven detached single-family residences featuring four meticulously designed floor plans and constructed with exquisite finishes and enduring aesthetics. The ""Sedona"" model encompasses 2,271 sqft of highly functional living space, boasting engineered hardwood flooring, quartz countertops, and bespoke kitchens with cabinetry from GCW. With a focus on delivering exceptional value and contemporary design, Copperfield 7 offers a compelling proposition in today's real estate market. Step into the open-concept kitchen with a walk-in pantry, and explore the four spacious bedrooms and 2.5 bathrooms, including the impressive master suite with a walk-in closet and a generously-sized ensuite featuring dual vanities and a tiled glass shower. Nestled in the sought-after and convenient Copperfield neighbourhood in London's south end, these homes are strategically located near schools, major retailers, the newly built Costco, and provide quick access to the 401 and 402 highways in under 5 minutes. Each residence is thoughtfully finished with concrete driveways, sodded yards, optional finished basements, and the availability of premium end lots. Don't miss the opportunity to explore this rare offering – contact us today to learn more and receive a detailed buyer's package. Completions approximately 6-8 months. Homes to be built. Other models available, starting at $739K. Taxes to be assessed. (id:41954)
691 William Street
London, Ontario
Located in the historic Woodfield District just on the edge of downtown London you are close to all major amenities and\r\nalong major transport routes heading in all directions. Both units feature high quality, neutral tone finishes, and the exterior\r\nhas been wrapped in a beautiful blue vinyl siding with white and wood accents. This property is what investing dreams are\r\nmade of, built in 2020 this property features 2 units. Main floor unit is will be vacant June 1st, 2024 and currently leased out\r\nfor $2500 per month with potential to increase to $3000 and the second floor unit is currently on lease for $2400 (rental\r\nincrease to $2500 starting September 1st 2024) with potential to increase to $2800 once vacant. (id:41954)
24 - 90 Ontario Street S
Lambton Shores, Ontario
Welcome to #24 – 90 Ontario Street S in Grand Bend! This riverfront condo with access to 36 feet of docking is the perfect combo for those looking to get away from exterior maintenance and spend more time enjoying the precious moments of life! Boat access to Lake Huron at Grand Bend Harbour mere minutes away! Step into this home which offers an entrance foyer with double closets leading into the Great Room with large windows and sliding door for lots of natural light. Hardwood flooring throughout great room with high vaulted ceilings and a gas fireplace. Step out onto riverside deck where you can enjoy all the sights and sounds that living on the river allows for! The kitchen has been updated with backsplash, eat-up bar, cabinetry and stainless-steel appliances. Main floor primary bedroom with large bay window and updated three-piece ensuite. Main floor offers another spacious two-piece bathroom. Heading to your fully finished lower level the possibilities are endless. Offers another bedroom with double closet and full four-piece bathroom with jetted tub. The spacious rec room with walkout sliding door to a second full-size patio overlooking the river also has three-piece bathroom. Could make a spacious primary bedroom with ensuite and walk-in closet if desired, or rec room. Lower level also has laundry, utility and extra storage room. Nicely designed Riverbend Condominium with lots of visitor parking and beautifully landscaped. All brick exterior construction makes for a very solid home! Location is tucked away from the hustle and bustle, but all of the Grand Bend amenities are a walk away. Don’t miss the perfect opportunity to call this home! (id:41954)
38 - 374 Front Street
Central Elgin, Ontario
Welcome to Mariner’s Bluff, Port Stanley's absolutely charming condo community, perched above the serene shores of Lake Erie overlooking one of Canada's only certified Blue Flag beaches. This townhouse has been thoughtfully updated, boasting a newly upgraded eat-in kitchen with plenty of storage and bright, spacious dining and living areas with gas fireplace that's perfect for hosting gatherings. The living area features a walk-out to a covered porch, allowing for a relaxing spot to watch the sun come up over the lake. Both upper bedrooms are generous in size and feature their own ensuite and walk-in closet. The primary suite includes a dressing area and a private balcony with unparallelled lake views. Its ensuite has been recently updated with double sinks, a relaxing soaker tub, and a walk-in shower. The lower level offers additional living space, with a rec room and a sizeable laundry room/workshop area, making it ideal for hobbyists or anyone needing extra storage. This well-maintained community delivers a peaceful beachside lifestyle, complete with a pretty green spaces and a heated pool that overlooks the lake. Along with the beach life, you will love all the amenities that Port Stanley offers: restaurants, shopping, summer theatre, library, arena and so much more. Condo services include snow removal and landscaping for your added convenience. (id:41954)
116 Lila Street
Dutton/dunwich, Ontario
Welcome to your dream home in the heart of a vibrant and growing community! Built by the reputable Hayhoe Homes in 2022, this home comes with added peace of mind in the form of the remaining transferable Tarion warranty. This property boasts 9 foot ceilings with 3 bedrooms on the main floor plus an office/den that could be converted into a 4th (doors will be provided). Upon arrival, you'll be impressed by the upgraded concrete driveway, easily accommodating 6+ cars providing ample space for guests. For added convenience, the fully insulated 3-car garage provides additional room for parking or even storing a boat! With an open floor plan, the heart of this home is found within the exquisite kitchen. Already possessing premium cabinets, finishes and a walk-in pantry, the kitchen was upgraded (2023) with new granite countertops and a 10-foot island. Enjoy like-new (2022) stainless steel appliances, including a Samsung Smart Fridge and built-in microwave. Further entertaining is effortless under a covered back deck equipped with a gas BBQ hook-up, overlooking the picturesque agricultural landscape. Relaxation awaits in the primary bedroom ensuite including a luxurious soaker tub. Additional conveniences include main floor laundry and an on-demand water heater. The basement is nearly finished. Doors and trim will be installed prior to closing, corner shower (uninstalled) also included. This space further provides a large recreational area, two additional bedrooms, one bathroom and storage. Families will appreciate the close proximity (1km) to Dutton/Dunwich Public School. Perfectly situated, this property offers easy access to trails, nearby beaches, campgrounds, and the renowned Dutton Meadows Golf Club, catering to outdoor enthusiasts and recreational activities. Don't miss out on this incredible opportunity to own without the wait and hassle of new construction. Schedule your private showing today and embrace the small-town lifestyle you've always envisioned! (id:41954)
44 - 70 Glenroy Road
London, Ontario
ONE OF LONDON'S BEST KEPT SECRETS TUCKED AWAY IN A WOODED AREA IN SOUTH EAST LONDON. LARGER THAN IT SEEMS THIS MULTI LEVEL CONDO HAS A NEWER KITCHEN WHICH OVERLOOKS THE LIVING ROOM WITH HIGH CEILINGS, GAS FIREPLACE AND VIEW OF THE PATIO AND THE WOODED AREA. BEDROOMS ARE A GENEROUS SIZE AND THE PRIMARY BEDROOM HAS A WALK IN CLOSET AND ENSUITE. THERE IS A MULTI LEVEL BASEMENT WITH LARGE LAUNDRY ROOM, FAMILY ROOM AND LOTS AND LOTS OF STORAGE. ENJOY THE ATTACHED GARAGE. LOTS OF LIVING SPACE TO ENJOY. (id:41954)
603 - 45 Pond Mills Road
London, Ontario
This bright, spacious 2-bedroom condo offers a smart, modern layout maximizing the functionality of your living space. It features a walk-in closet, in-suite laundry, and a den, ideal for home office, gym or additional storage. The unit is freshly\r\npainted, with hardwood parkway floors throughout (except the kitchen and bathroom - tiled). The view from the 6th floor is truly spectacular, with a westerly exposure perfect to enjoy stunning sunsets!\r\nThis unit is situated in the River’s Edge Condominium, with a friendly, quiet, diverse community. The building is meticulously managed and boasts convenient access to beautiful walking trails as well as direct bus routes connecting to downtown, shopping, and essential amenities. Other features include an exercise room, sauna, community BBQ area, and a party room. The condo is pet-friendly for animals under 35 lbs (2 cats or 1 dog), making it a welcoming home for both residents and their furry companions. An assigned covered parking spot is an added benefit to this condo along with plenty of visitor parking. Some images have been virtually staged to better showcase the true potential of rooms and spaces in the home. (id:41954)
9987 Port Franks Estate Drive
Lambton Shores, Ontario
Welcome Home to 9987 Port Franks Estate Drive. This home and property, in this beautiful private and picturesque lakeside village will surely meet all your needs. Ideal for a growing family, retirees, or a second home or cottage property. Walking distance to the beautiful Private sandy beaches, short drive to the Pinery Park, and nicely situated just a short drive from either Grand Bend or Forest. This true ranch style home features 4 bedrooms (all on the main level) with a master bedroom retreat separate at one end of the home. Master bedroom boasts a fireplace, ensuite and patio doors leading to the rear deck. You will be able to relax & enjoy watching the birds eat and the gardens grow from either your large covered front or rear deck. This property backs onto municipally owned green space. (id:41954)
3 Colgrove Place
London, Ontario
This beautifully maintained home is located on a quiet dead-end street that offers a peaceful setting. The abundance of features includes a nicely updated and spacious kitchen with quartz countertops, brick flooring and pantry, a large dining and living room with hardwood floors, 2 generous size bedrooms on the second level, updated windows, plus a bright and clean basement where you will find the laundry room and an ample amount of storage space. The exterior offers a covered front porch for morning coffee, a fenced in rear yard with storage shed, brick patio, firepit, and parking for 3 cars in the private drive. Located just steps to the LTC transit stop, and a mere few minutes to Wortley Village or downtown London. This home shows very well and is tastefully decorated throughout. All measurements are approximate. (id:41954)
1320 Bluff Line
Chatham-Kent, Ontario
An absolute gem on Lake Erie! Rare and special Lakefront property with over 350' of your own private beach! 3 outbuildings for storage (1 with fridge and power) as well as an established orchard consisting of apple, cherry, pear, plum trees and grapes. This amazing 3 bedroom solid cedar home has been lovingly maintained and upgraded (contact listing agent for list of upgrades). Located in the ""banana belt"" only 15 minutes from Point Pelee National Park, you will see bird and butterfly migrations as well as the resident bald eagle family from the massive deck right over the water. There's so much do do here! have a camp fire on top of the bluff in the gardens or sit down in the Muskoka chairs and have a fire on the beach. Great swimming, fishing and kayaking. Book your showing today. (id:41954)









