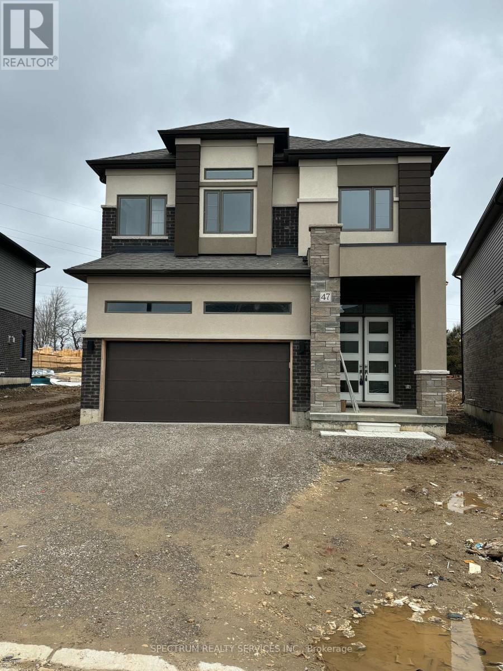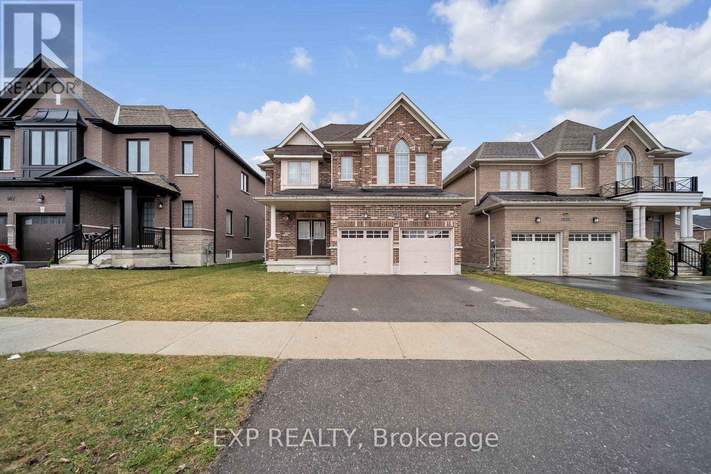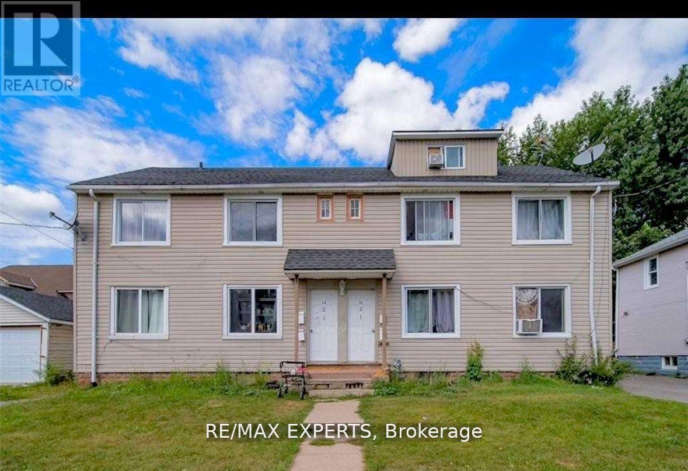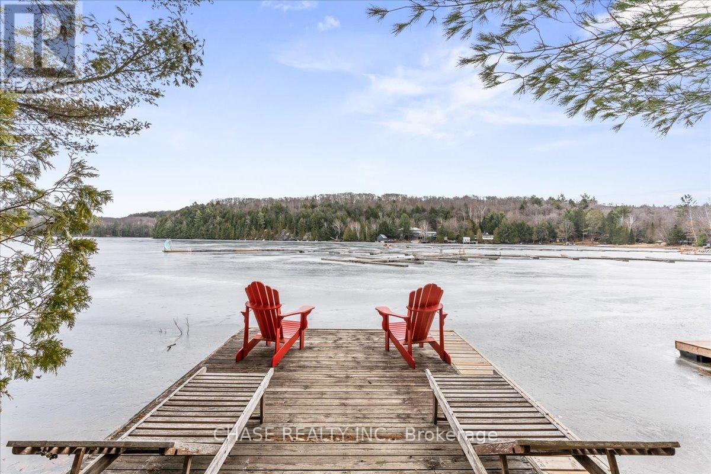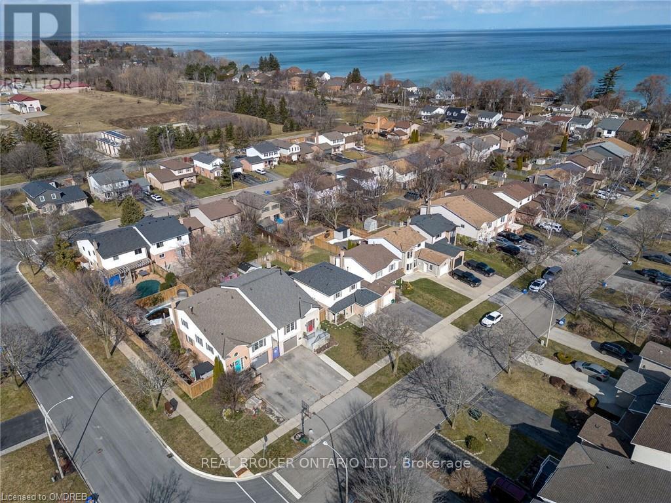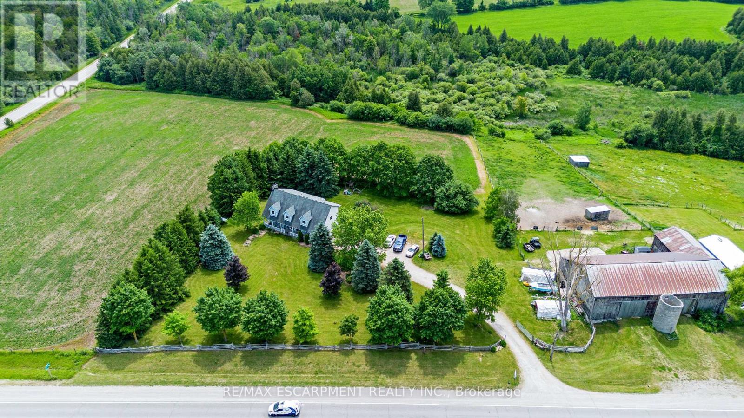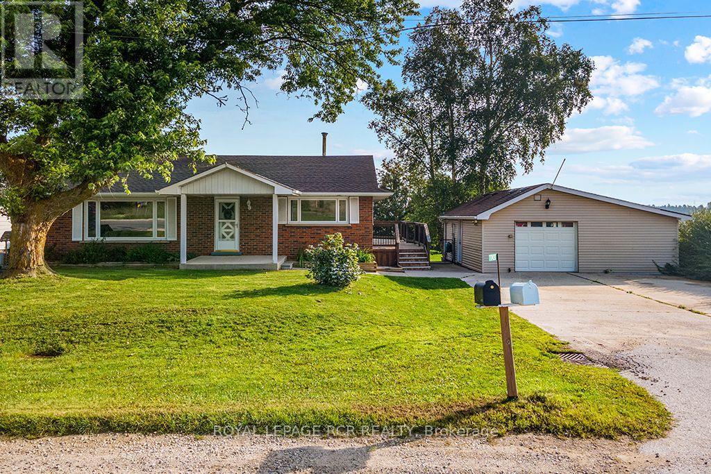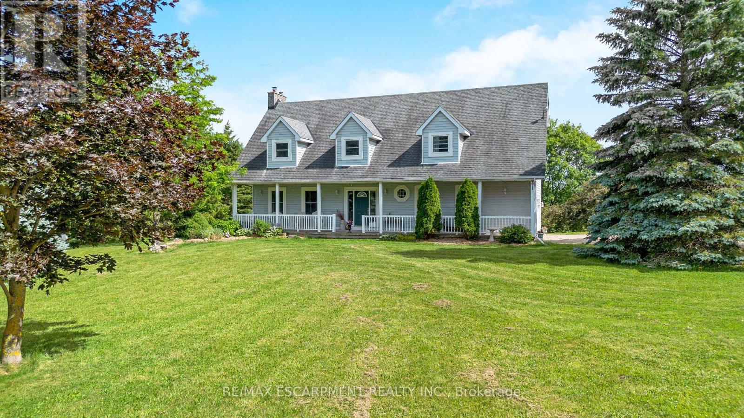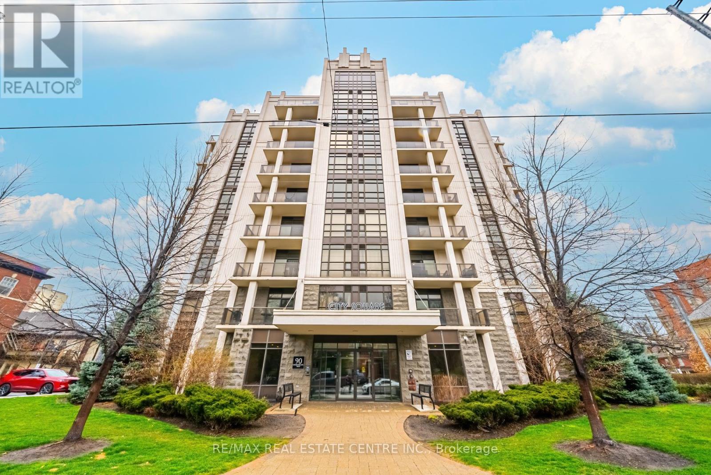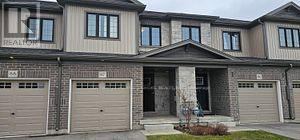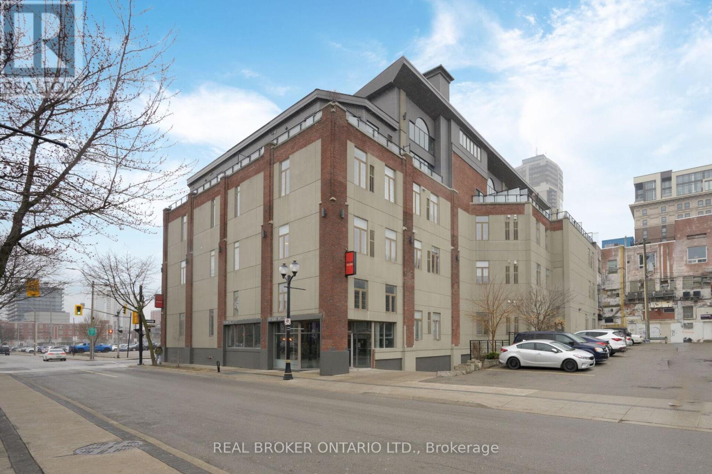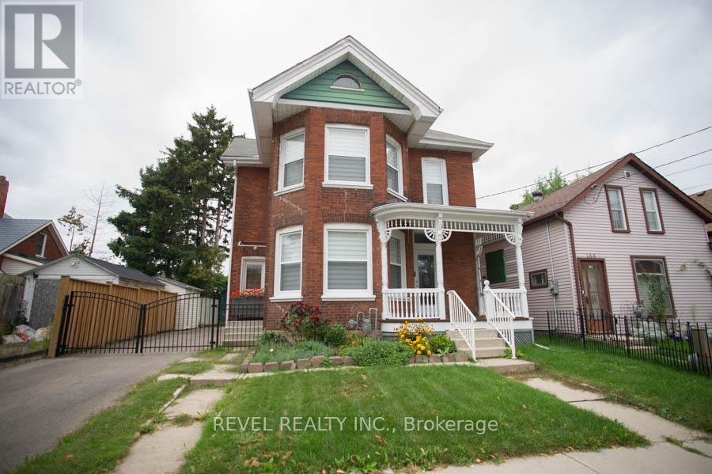47 George Brier Drive E
Brant, Ontario
Welcome home to 47 George Brier Dr. E, Paris, ON! This stunning new build by LIV COMMUNITIES offers contemporary living at its finest. Boasting 4 Bed, 3.5 Baths and 2203 sq.ft of luxurious living space, this home is perfect for families seeking both style and functionality. Loaded with upgrades, including 10' main ceilings, 9' ceiling on second floor, gas fireplace, oak stairs, rough-in for built in appliances plus so much more! (id:41954)
983 Edinburgh Drive
Woodstock, Ontario
Make This Beautiful Freshly Painted Detached house Yours. In High Demand Area Of Woodstock. This Home Features 3 Good Size Principal Rooms W A Large Basement (Unfinished). Hardwood Floors Throughout Main Floor W Oak Staircase. Upgraded Kitchen W Quartz Countertops, Built in Microwave, Dark High Kitchen Cabinets, W Laundary On Upper Level, W A Large Backyard. Make This Your Dream Home!! Live In One Of The Most Highly Exceptional Areas In Woodstock. **** EXTRAS **** All Elfs, 1 S/S Stove, S/S Dishwasher, 1 Fridge, 1 Washer & 1 Dryer, 1 Built in Microwave. (id:41954)
14 & 16 - 14&16 Asher Street S
Welland, Ontario
BUILDING UNDER POWER OF SALE , This Centrally Located building Loads Of potential , comes with approval from the city to be developed to mid rise building ! property currently Offers 3-Two Bedroom Units, And 1-One Bedroom Unit. This Property Has Separate Hydro Meters & 4 Parking Spots. Close To Parks, Shopping, Schools, & Amenities. Features Area Influences: School Bus Route **** EXTRAS **** None (id:41954)
2076 Little Hawk Lake Road
Algonquin Highlands, Ontario
Welcome to 2076 Little Hawk Lake Road!! A Quintessential Canadian Cottage On Little Hawk Lake. This Is Your Prime Opportunity To Own Your Personal Paradise. The Property Has Extensive Outdoor Space, Charm And Mature Trees. With Approximately 3 Acres Of Privacy And 150 Feet Of Shoreline, You Can Splash Away All Day And Explore In Your Own Forest. Take A Stroll On A Local Trail That Are Steps Away, And You'll Feel Miles From It All. The Clean And Clear Lake, Is Surrounded By The Sandy Shoreline And Gradual Entry Beach, Yet Deep Off The Dock For Cannon Balls! Connecting Lakes Provide For Hours Of Paddling, Boating and Fishing. The Perfect Place To Relax Is Dockside! Inside, The Cozy Cabin Provides Two Bedrooms, A Three Piece Bathroom And Bonus Room, Leading To The Inviting Deck And Screened Outdoor Dining. The Detached Garage Provides Storage And A Quaint Escape Above, Which Is Dubbed ""The Tree House"", A Favourite Space For Yourself, Family, Or Surprise Guests. The Property Boasts A Long Driveway For Ample Parking, Two Fire Pit Areas, Internet, Drilled Well With Heated Line, Newer Septic (2021). Currently 3 Season, With Potential To Convert to 4 Season. Garage Upper Living Area Is Insulated. Close To The Shops And Restaurants Of Dorset, Minden And Haliburton. With Convenience Store In Carnarvon (10 Min Drive) For Essentials, LCBO/Beer Store, And A Marina On Big Hawk Lake For Gas, Etc. The Area Can't Be Beat! Your Escape Awaits In The Haliburton Highlands! (id:41954)
58 Bayview Drive
Grimsby, Ontario
Welcome to your dream home in the heart of Grimsby Beach! Nestled just steps away from the shores of Lake Ontario, this 5-level backsplit offers unparalleled comfort and convenience. Step into luxury as you enter the main level with exquisite hand-scraped hardwood flooring, updated light fixtures, and elegant crown moulding throughout. The combined living and dining room provide a perfect space for entertaining, while the spacious eat-in kitchen boasts a stunning walnut butcher block counter, subway tile backsplash, built-in shelving, and abundant cabinetry for all your culinary needs. Venture upstairs to the bedroom level, where three generously sized bedrooms await alongside a fully updated luxury 5-piece bath. The ground level offers a cozy recreation room featuring a wood fireplace and built-in cabinetry, complete with a convenient wet bar and a 3-piece bath. Step through sliding patio doors to the large deck, where you'll find a fully fenced yard and a soothing hot tub, perfect for relaxing under the stars. Descend to the lower level, where you'll discover a functional office space, a convenient laundry and mudroom with inside access to the attached garage and double drive. The basement level offers versatility with a home gym area, a huge walk-in closet, and additional storage options to suit your needs. Beyond your doorstep, enjoy the vibrant community amenities, including proximity to Grimsby Beach, Nelles Beach Park, Bell Park, and the Steve McDonnell Dog Park, providing endless opportunities for outdoor recreation and leisure. With excellent schools and quick access to the QEW highway, this home truly offers the best of both worlds luxury living in a coveted lakeside setting. Don't miss your chance to make this property your own! Notable recent upgrades: 2024 update to upstairs bathroom, 2022 updated fireplace, 2022 update kitchen, 2018 new roof, 2018 new flooring and carpets. ** This is a linked property.** (id:41954)
8189 Wellington Rd 124
Guelph/eramosa, Ontario
Nestled on 45.21 acres, this stunning property captivates nature enthusiasts. With mixed bush, approximately 20 workable acres, atranquil pond, and scenic trails, it's a serene oasis. The 2-storey home offers over 2300 sq ft of living space, featuring 4 bedrooms and 3.5 bathrooms.The chef's kitchen with a centre island, granite counters, and pantry is the heart of the home. Reclaimed ash hardwood floors exude warmth in the livingroom. The primary bedroom has an ensuite and walk-in closet. Two more spacious bedrooms await upstairs, ensuring ample space for family or guests.The flex room above the garage serves as on office or an extra bedroom. The walk-out basement has an in-law suite with a large rec room withwoodburning fireplace, a kitchen, dinette, and a 3-piece bathroom. Exceptional equestrian amenities include two large paddocks, two run-in shelters, a60'x80' barn with 6+ stalls, a 24'x40' storage barn, and a 20'x40' metal clad shed/workshop. **** EXTRAS **** Whether it for privacy, horses, or nature, this property has it all. (id:41954)
774311 Highway 10
Grey Highlands, Ontario
Welcome to your haven in Flesherton! This bungalow seamlessly blends comfort, convenience, and entertainment. The Eat-in Kitchen is perfect for gatherings, leading to a Living Room flooded with natural light. The Primary Bedroom features a sun-soaked Sunroom and a wrap-around deck overlooking the fully fenced yard. The 2nd Bedroom boasts a patio door also leading to the deck. Indulge in the spacious main floor bathroom, with a soaker jet tub and stand-up shower. The Lower Level transforms into an entertainer's paradise with a Gas Fireplace, pool table, and a built-in wet bar featuring a Kegerator and mini fridge. A 3rd Bedroom, 2pc Bath, and a spacious laundry area complete this level, with a walkout to the backyard, perfect for gatherings around the fire. The property includes a 1.5 Car Garage/Workshop insulated, heated, and equipped with A/C for year-round comfort. Situated on the edge of Flesherton, the home offers a beautiful view from the deck, capturing stunning sunrises. **** EXTRAS **** Don't miss the opportunity to make this your home, where every detail is designed for your comfort and pleasure. Your slice of paradise awaits! (id:41954)
8189 Wellington Rd 124
Guelph/eramosa, Ontario
Nestled on 45.21 acres, this stunning property captivates nature enthusiasts. With mixed bush, approximately 20 workable acres, atranquil pond, and scenic trails, it's a serene oasis. The 2-storey home offers over 2300 sq ft of living space, featuring 4 bedrooms and 3.5 bathrooms.The chef's kitchen with a centre island, granite counters, and pantry is the heart of the home. Reclaimed ash hardwood floors exude warmth in the livingroom. The primary bedroom has an ensuite and walk-in closet. Two more spacious bedrooms await upstairs, ensuring ample space for family or guests.The flex room above the garage serves as on office or an extra bedroom. The walk-out basement has an in-law suite with a large rec room withwoodburning fireplace, a kitchen, dinette, and a 3-piece bathroom. Exceptional equestrian amenities include two large paddocks, two run-in shelters, a60'x80' barn with 6+ stalls, a 24'x40' storage barn, and a 20'x40' metal clad shed/workshop. **** EXTRAS **** Whether its for privacy, horses, or nature, this property has it all. (id:41954)
502 - 90 Charlton Avenue W
Hamilton, Ontario
Welcome to City Square at 90 Charlton Ave W. Perfectly located in The Heart of The Upscale Durand North with Only Seconds To The Front Door Of St Joe's Hospital, Trendy James St, Lots of Cafe's and Shopping On Locke Street, And Minutes To GO transit. Enjoy the Old Architecture Of The Buildings That Surround Charlton Ave As You Stroll Or Bike Through The Neighbourhood. Perfect For GO Commuters In and Out Of Town. 9ft Ceilings And Open Concept Living Room With A Walk-Out To Large Balcony With Beautiful Views of The Escarpment On One Side. This Unit Features Modern Finishes, Floor to Ceiling Glass Walls in Bedroom. In-Suite Laundry, Bright Large Kitchen With Centre Island, Stainless Steel Appliances. Tons Of Natural Lighting, Great For Relaxing And Entertaining! This Condo Has A Gym, Massive Party , And Meeting Room, Owned Locker And Underground Parking Spot, Plus A Bicycle Storage Room. Heating, Cooling, Water Included In Condo Fees. THIS SPACIOUS MODERN 777 SQFT ONE BEDROOM + DEN CORNER SUITE OPEN CONCEPT IS A MUST SEE FOR ANY MEDICAL PROFESSIONAL, BUSINESS PROFESSIONAL, OR FIRST TIME HOME BUYER... (id:41954)
87 - 135 Hardcastle Drive
Cambridge, Ontario
:Beautiful 3 Bedroom and 3 washrooms Townhouse for Sale in a New Neighborhood Located in Cambridge .Master Bedroom with 4pc Ensuite and Walk in Closet. Brightly-Lit Kitchen Combined with Breakfast Area with sliding Doors Leading up to the newly build Deck. Spacious Great Room, Laminate Flooring, Big Basement with Look out Window. Close to Shopping Centers, Grocery Stores, Conestoga Collage, Bus Stops, School and Parks. Potl Fee=$157/M.and Window Coverings. **** EXTRAS **** Extras:All Stainless Steel Appliances, Fridge, Stove, Dishwasher, Washer, Dryer, Garage Door Opener and All ELF'sInclusions: (id:41954)
405 - 80 King William Street
Hamilton, Ontario
Experience Luxury Living in the Heart of Hamilton - Stunning 2-Storey Penthouse Loft Located in the sought-after Film Work Lofts building, this luxurious penthouse loft offers the perfect blend of upscale amenities and urban convenience. Boasting 2 bedrooms, 2 baths, and underground parking, this executive residence is designed for the discerning buyer seeking the ultimate in comfort and style. The main level is flooded with natural light, featuring a grand open-concept kitchen with granite counters, stainless steel appliances, and cathedral ceilings, flowing seamlessly into the spacious great room with wall to wall windows spanning both stories. Step outside to the expansive balcony, ideal for enjoying an evening cocktail or soaking in the city views. A second bedroom, 2 pc bath, and ensuite laundry complete the main level. Ascend the modern open staircase to the second level, where you'll find a versatile family room/office space and access to the massive rooftop terrace, providing the ultimate retreat with space for soaking up the sun, BBQs and outdoor dining. Retreat to the lavish primary suite with ensuite privilege to the updated 4pc bath. Situated just steps from King William St's trendy restaurants, Walk to Hamilton GO Station, downtown core, farmers market and all the trendy restaurants, cafes, shopping and amenities of the James St N arts district. This penthouse loft embodies the essence of urban living at its finest. **** EXTRAS **** New Furnace and AC in 2022, Tub and Surround 2021, Dishwasher 2023 (id:41954)
166 Brock Street
Brantford, Ontario
Welcome to 166 Brock Street, a stunning century home that has been completely restored with high end finishes and attention to detail throughout. This gorgeous home will not disappoint and offers 3 beds, 2 baths with high ceilings and loads of charm. The home has been recently painted (2021) and has kept its character with refinished original hardwood floors, and original hardwood trim and door casings (2021). Enter the grand foyer with refinished real oak wainscotting/ railing and staircase. Both the living room and dining room are open and bright with crown moulding and pocket doors between the rooms. The den is just off the dining room which could also be used as a main floor bedroom. The kitchen has been completed renovated (2021) and offers new kitchen cabinets with custom hardware, a farm sink, new stainless-steel appliances and quartz countertops. The main floor is complete with a 2-piece bathroom and powder room. Upstairs you will find a spacious primary bedroom, a second bedroom, an office space that would also be a great nursery and a 4-piece bathroom with laundry. Noteworthy updates include the electrical (2021), furnace (2021), A/C (approx. 2017), Water heater & softener (2021), windows (approx. 2019), roof (approx. 2015), driveway (2021). This home has charm throughout you will not want to miss! Check the feature sheet for more information. (id:41954)









