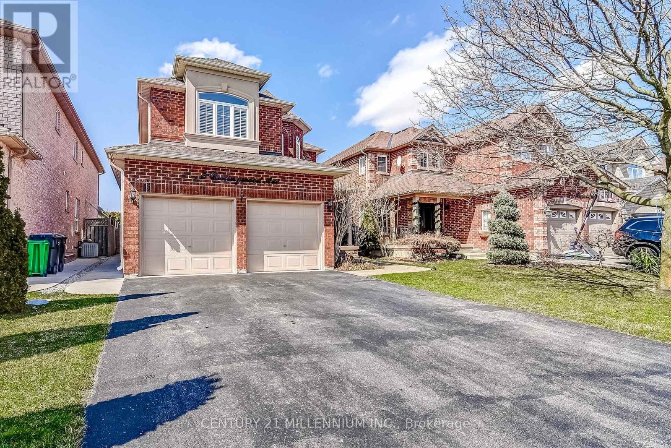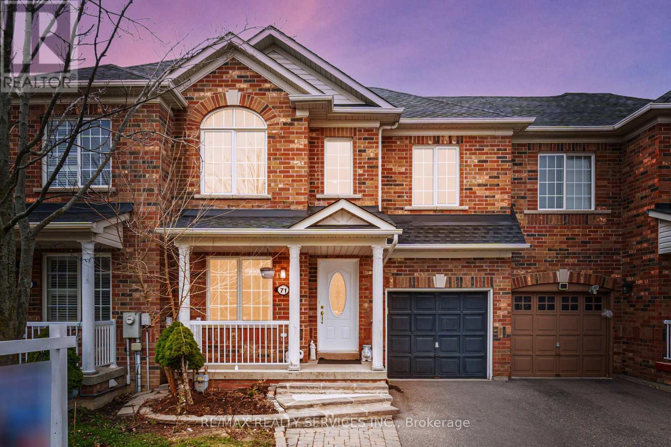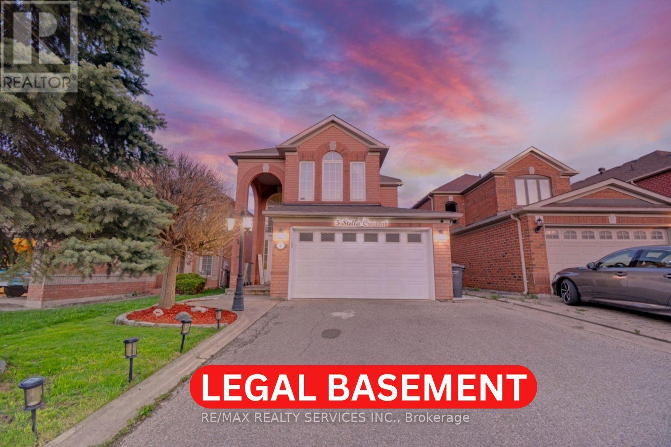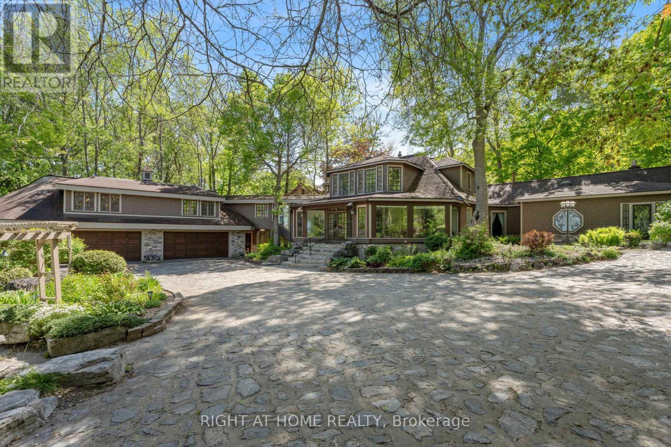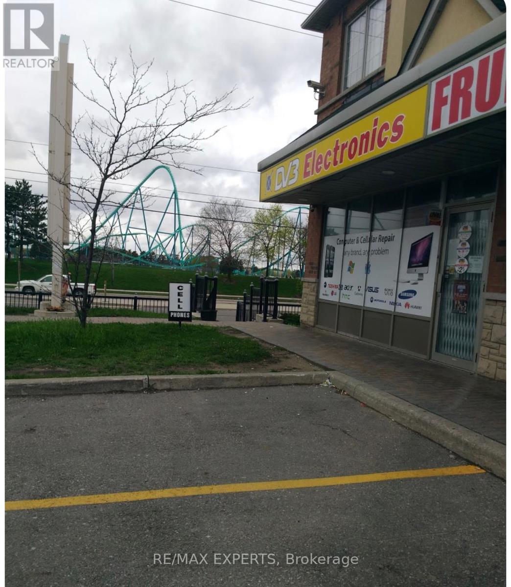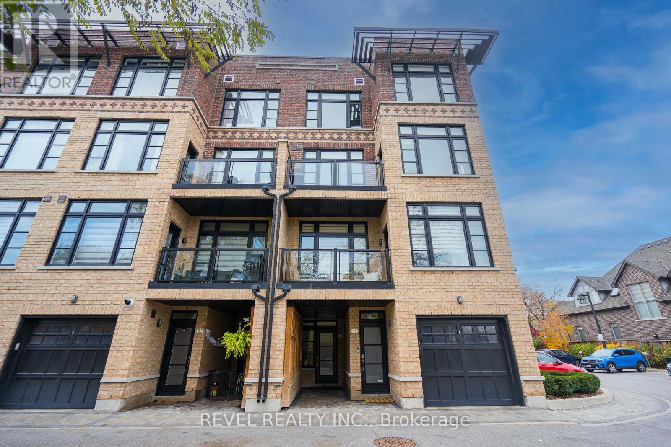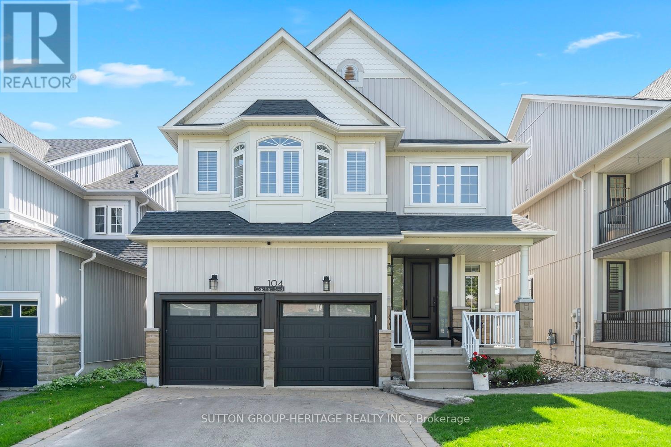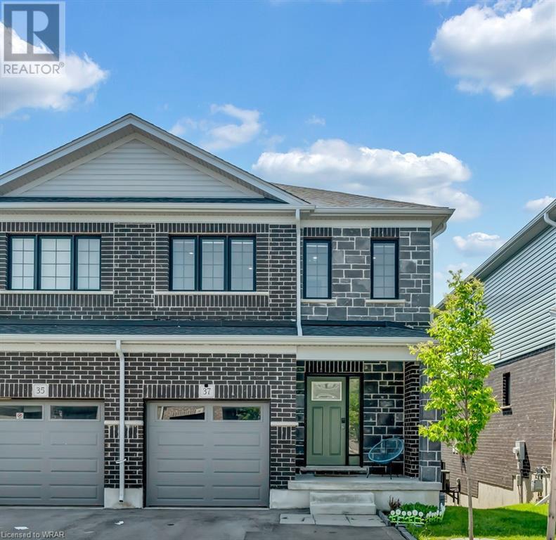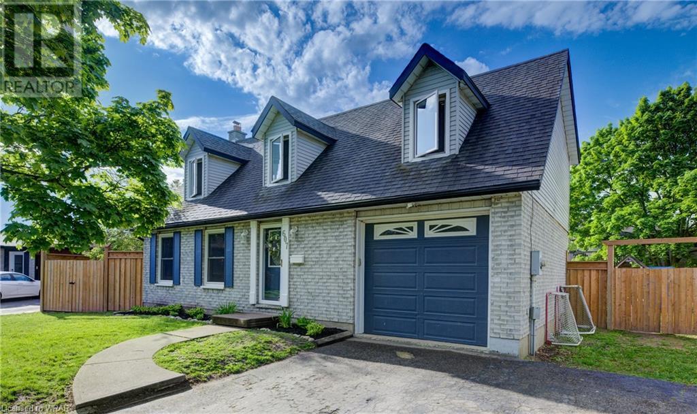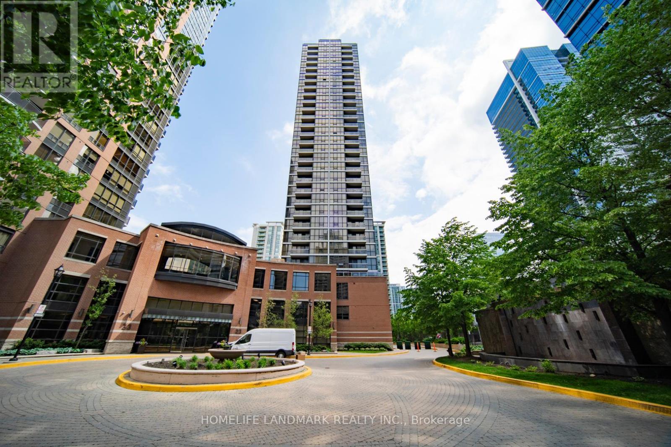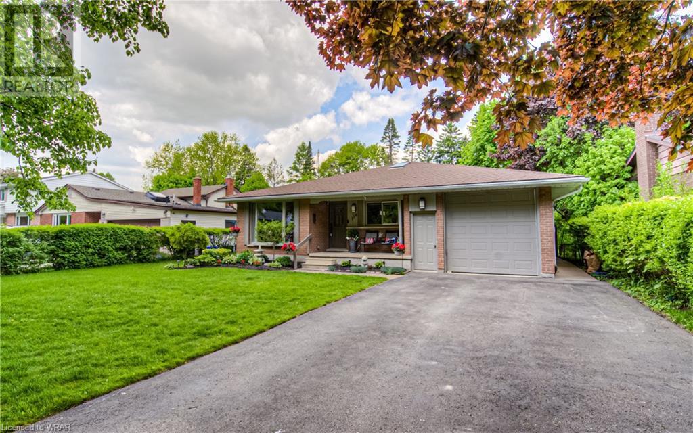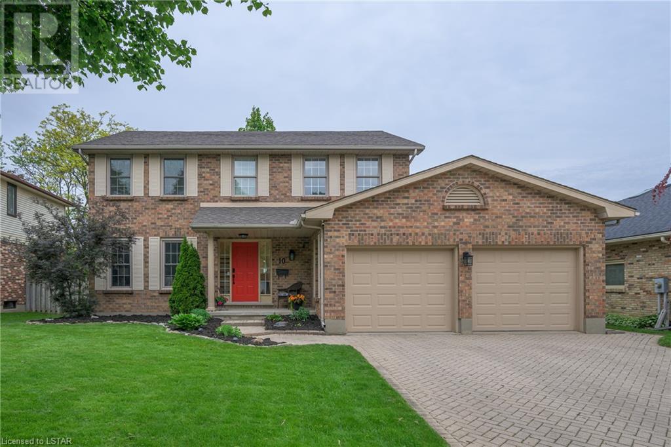6 Collingwood Avenue
Brampton, Ontario
Welcome to 6 Collingwood, a nicely updated & maintained 2322 square feet Dundalk model 4-bedroom home featuring a renovated eat-in kitchen with breakfast area, hardwood & ceramic flooring on main level, 2-car garage with entry to home, main-floor laundry, California shutters in principal rooms, and a finished basement with 2nd kitchen, 4-piece bathroom, rec room & 2 bedrooms (perfect for extended family or older kids). An excellent location in a quiet area on the edge of Caledon, and just 2 minutes drive to Highway 410. Bus route #24 runs past the home for convenient transit access to downtown Brampton & the GO station. **** EXTRAS **** Great location north of Mayfield, west of Hurontario close to grocery stores, banks, restaurants and other amenities. (id:41954)
71 Tianalee Crescent
Brampton, Ontario
Ready To Move In Freehold Townhouse In Great Brampton Neighborhood Backing On To Park. Features 3 + 1 Bedrooms, 3.5 Bathrooms ( 1900 sf above grade as per MPAC), Separate Family Room Comb Living + Dining, Stunning Kitchen With Mirrored B/S. W/O From Breakfast Area To Large Deck. Master Boasts 4Pc Ensuite + Walk in closet, Laundry Room On The 2nd Floor. Finished Basement With Bedroom, 3Pc Rec Rm With 2nd Kitchen Plus Small Office. Include Access To Home From Garage, Oak Stairs From Main Floor To 2nd Floor, Stunning Black + White Kitchen With Black Appliances. California Shutters, Central Air, Central Vac. (id:41954)
5 Stella Crescent
Caledon, Ontario
This exquisite family residence, nestled within the sought-after East Bolton community, boasts an inviting open-concept design. Featuring 3 Bedrooms on second floor with 2 Bedrooms (LEGAL BASEMENT) currently rented for $1900/month. It offers meticulous upkeep, generous proportions of dining, living, family and a striking entrance with a captivating foyer. Upgraded contemporary eat-in kitchen with new appliances (in march 2023) showcasing a stylish backsplash, pantry, abundant space, and ample lighting. Easy access to Major HWY 50, 427, 407 & 400. Insulated Double Garage with pot lights - can be used as a additional living space or gym. Upgraded Electrical panel (200 Amps). Most light fixtures colors can be changed to warm or bright white as per taste. With no side walk this home epitomizes both elegance and practicality. (id:41954)
345 Brewery Lane
Orillia, Ontario
A charming, 1.5 Storey house with nearly 97 feet of waterfrontage On Lake Couchiching ideally set upon the Old Brewery Bay. Over 4000 Square feet of living space, Sunroom overlooking The Lake. Close to all Amenities and the Highway. Formal Dining Room, Hardwood Flooring Throughout. Eat-in Kitchen with a Center Island and Maple Cabinetry. 3 Bedrooms. 2 Dens and a Library, all can be used as Bedrooms if needed. 3 Furnaces. 3 Fireplaces and a 4 Car garage, with an Upper Level 45.72 feet X 23.06 feet Loft. **** EXTRAS **** 3 Furnaces, 3 Fireplaces, Gazebo, Beautifully Landscaped, Wooded/Treed Yard. (id:41954)
8 - 9699 Jane Street
Vaughan, Ontario
Corner Unit With A Spectacular View Facing Canada's Wonderland! This Commercial Unit Features, Retail Unit Along With A 2 Bedroom Apt. Property Is Fully Rented, Generating Excellent Income Ideal For Investor's Vacant Possession Also Available. Property Is Walking Distance To All Major Amenities Such As Banks, Grocery Stores, Shopping Centers, Tim Hortons, Starbucks, Vaughan Hospital Etc. **** EXTRAS **** Fridge, Stove, Washer/Dryer (id:41954)
17 - 8169 Kipling Avenue
Vaughan, Ontario
5 Reasons why you'll love this home 1. Enjoy the warmth of a 1+1 bedroom, 1 bathroom with an open-concept design. The 1st-floor unit provides easy access through a private entrance, creating a welcoming & accessible space. 2. Experience the convenience of ensuite laundry seamlessly integrated into the open-concept living area. Say goodbye to trips to the laundromat & embrace the ease of managing chores within the comfort of your own home. 3. Your home and your parking relish the luxury of having your exclusive parking spot. No more hunting for a space; your designated spot ensures a stress-free return home 4. Immerse yourself in the vibrant atmosphere of Woodbridge, with its boutiques, restaurants, & more just steps away. 5. This home harmonizes convenience, comfort, and community for a perfect living experience. Benefit from the quick access to HWY 7, making commuting a breeze & when it's time to unwind, relax in nearby parks just minutes away. **** EXTRAS **** BUILDING MAINTENANCE INCLUDES WINDOW CLEANING, SNOW REMOVAL OF COMMON AREA AND GARBAGE COLLECTION (id:41954)
104 Cachet Boulevard
Whitby, Ontario
Welcome to 104 Cachet Blvd, nestled in Brooklin's family-friendly Blair Ridge School district. This beautiful 4-bedroom, 5-bathroom home offers ample space for your growing family. Step into luxury with a beautifully renovated chef's kitchen (2021), boasting double wall ovens, full side-by-side fridge & freezer, a flattop range w/pot filler, an oversized island with quartz counters, and a built-in dishwasher! Both the front and back yards have been landscaped with interlocking brick, and as an added bonus the lawn sprinkler system installed will ensure that your grass stays green all summer long! Convenience is key with main floor laundry providing garage access, & there is also a main floor office for those who work from home. Entertain with ease in the finished basement, featuring ample space for gatherings, plus an additional washroom, a wet bar, and plenty of storage! Don't miss out on the opportunity to call this beautiful home your new address! (id:41954)
37 Woodedge Circle Circle
Kitchener, Ontario
Welcome to 37 Woodedge Circle, a stunning end unit townhouse located in the sought-after Huron Park. This meticulously maintained home features 3 bedrooms, 3 bathrooms, and 3 car parking. Situated on a ravine lot, pond facing, it offers unparalleled tranquility with no backyard neighbors and a scenic backdrop of lush greenspace. Step inside to the carpet-free main level, adorned with contemporary finishes and an open-concept design. The living room is inviting, filled with natural light from well-placed windows, and enhanced by pot lights that create a welcoming atmosphere. The kitchen boasts quartz countertops, stainless steel appliances, a gas stove, and modern cabinetry. The adjacent dining area is perfect for everyday meals. Upstairs, you'll find 3 generously sized bedrooms. The primary bedroom is a retreat with a beautiful view of the backyard greenspace, a walk-in closet, and a luxurious 4-piece ensuite. The other 2 bedrooms are equally spacious and share a well-appointed 4-piece bathroom. The upper-level laundry is a cherry on the cake. The walkout basement offers an exciting opportunity to create an in-law suite or a legal duplex, allowing you to unlock its full potential to suit your lifestyle needs. Outside, the backyard oasis features a double deck, perfect for unwinding and enjoying the pleasures of summer. This home is ideally located, just a short walk to two elementary schools and the Huron Community Centre. Enjoy nearby walking trails, parks, and a soccer field. Shopping enthusiasts will appreciate the proximity to various shopping centers, Fairview Mall, and a new plaza with numerous stores and restaurants, just a 5-minute walk away. With quick access to major highways, including HWY 401, 7, and 8, this home offers both privacy and convenience. Don't miss out—book your showing today! (id:41954)
607 Hillview Road
Cambridge, Ontario
Welcome to 607 Hillview Road! This modernized Cape Cod home, nestled in the desirable Preston Heights neighborhood, awaits your immediate attention. With four spacious bedrooms, freshly painted interiors, and carpet-free main, upper, and lower levels and a massive, fenced backyard, this house is ready to become your dream home. The consistent, dark laminate flooring flows seamlessly throughout. As you step inside, take note of the open living room, dining room, and kitchen layout. The kitchen features a Blanco sink and a stylish glass backsplash. Upstairs, you’ll find a contemporary five-piece bathroom and four generously sized bedrooms—perfect for a growing family. The basement features a finished rec room and a newer three piece bathroom. Large deck with convenient access from kitchen. Absolutely massive, backyard. The surrounding community is vibrant, filled with younger families, and offers quick access to Highway 401, Highway 7/8, Conestoga College and nearby shopping, restaurants, Costco, and Home Depot at the Sportsworld commercial development. Plus, it’s just a short walk to the local school. Book a showing today with your favorite REALTOR and make 607 Hillview Road your new home! (id:41954)
910 - 23 Sheppard Avenue E
Toronto, Ontario
Luxurious Minto Spring Water Garden Condo. Bright 2 Bed & 2 Bath + Den, Approx 990 Sqft. 1 Parking &1 Locker. New Stove, South West View! Open Concept Living, Dining & Kitchen Area. Floor To Ceiling Windows. First Owner, Well Maintained **Located In The Heart Of North York, Next To The Subway, Shopping, Grocery, Malls And Yonge St. Entertainments. 2 Minutes To Hwy 401. (id:41954)
116 Longwood Drive
Waterloo, Ontario
Looking for a rare find in a great neighborhood? Look no further!!!! Close to many ammentites , shopping , downtown events , St Jacops market ,walking trails, and highways. Lovely cared for home that has been extensively renovated to an open concept in 2014. Newer kitchen with centre island and breakfast bar , windows ,roof, flooring , bathrooms , furnace have all been updated. Wonderful entertainment home with great flow of space . Fully finished BSMT and rec-room for a fantastic bonus for extra living space . Note extra bedroom and 3peice bathroom in the BSMT could be a great in-law suite. !!! Saving an added bonus to the end with the magnificent gardens that adorn the spacious 160 ft full fenced back yard. Huge 10-16 deck and approx 10-20 stamped concrete patio. Spend hours of outdoor enjoyment with family and friends in this out door retreat Come see for yourself!!!!! Note gazebo is negotiable as well as some of the lawn ornaments in rear yard. Blinds included (id:41954)
10 Mountainview Crescent
London, Ontario
Beautifully updated 4 bedroom 2.5 bathroom family home on quiet tree-lined crescent in South West London! This home has undergone numerous updates in the last few months. Brand new floors throughout much of the home, spacious new eat-in kitchen sparkles with crisp white cabinetry, quartz countertops, tiled backsplash and brand new stainless steel appliances. Large principle rooms with new flooring through living room, dining room and oversized family room. Main floor laundry off double car garage. 2nd floor offers 4 generous bedrooms with new flooring, 5 pc primary ensuite bathroom remodelled plus new 4pc main bathroom remodel! Outside a brand new 2 tiered deck overlooks a private, treed and landscaped yard. Most windows have been replaced, new AC in 2018. This home is move-in ready! (id:41954)









