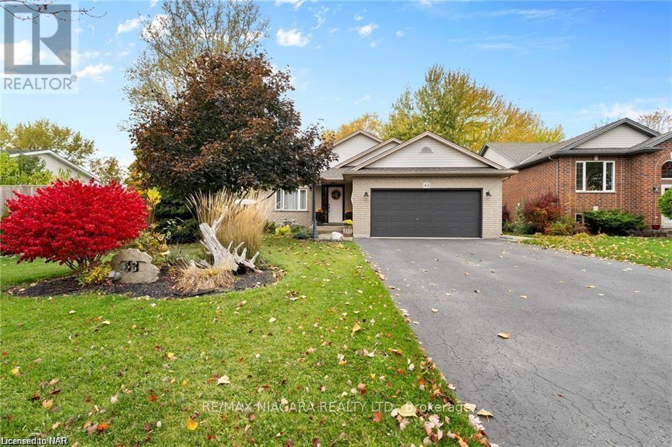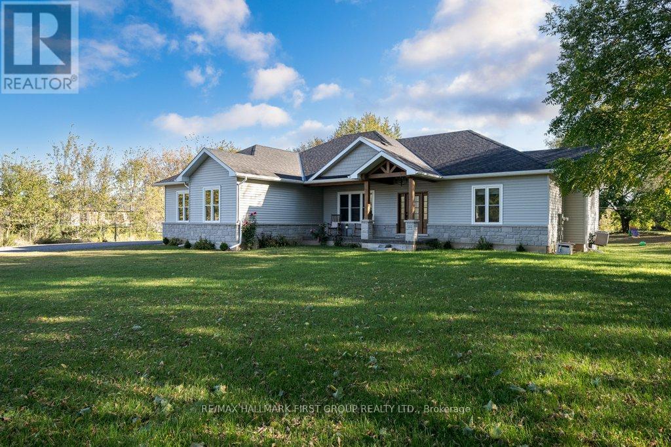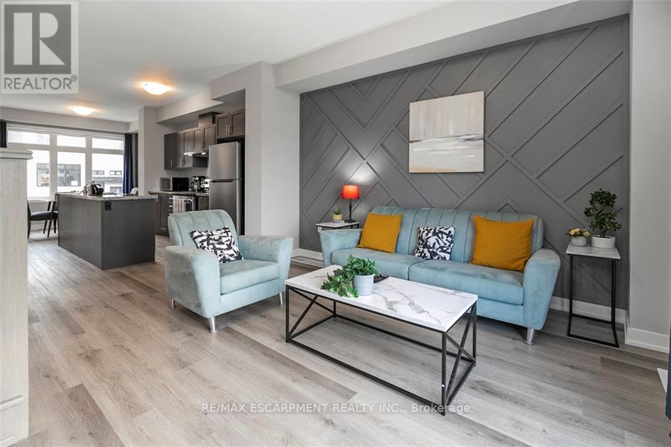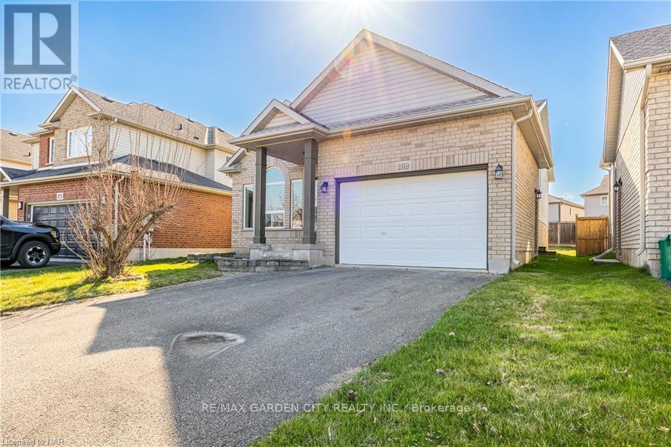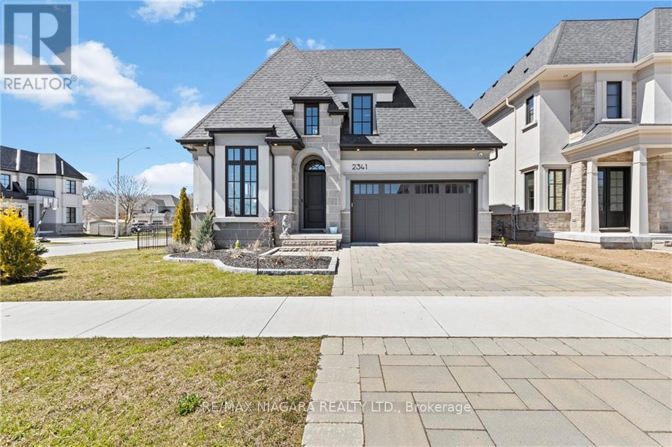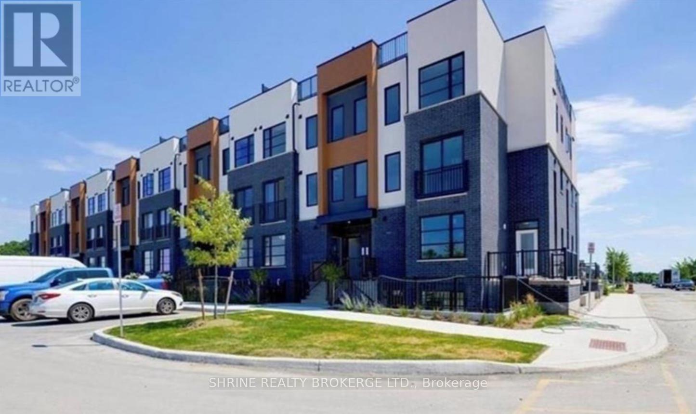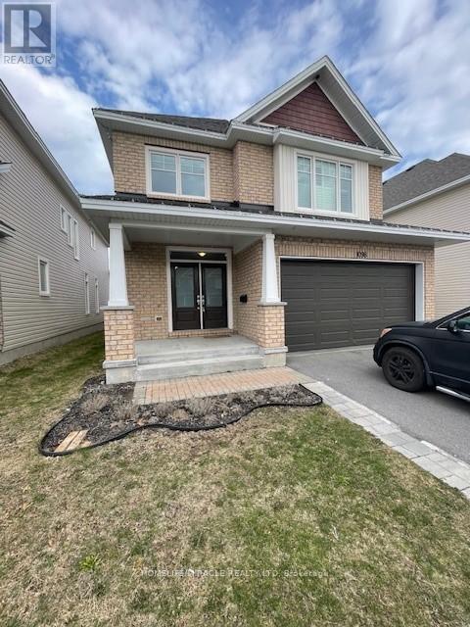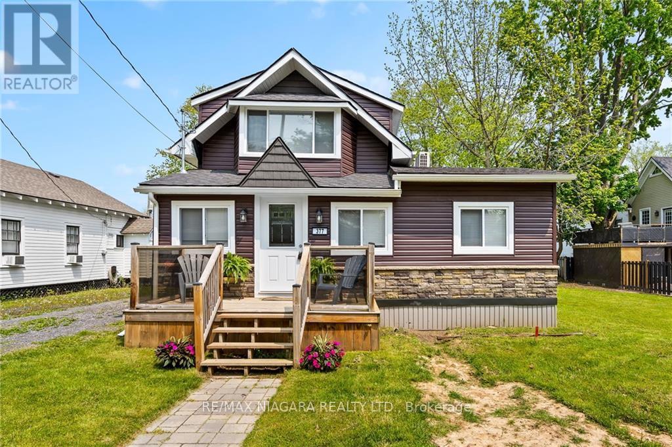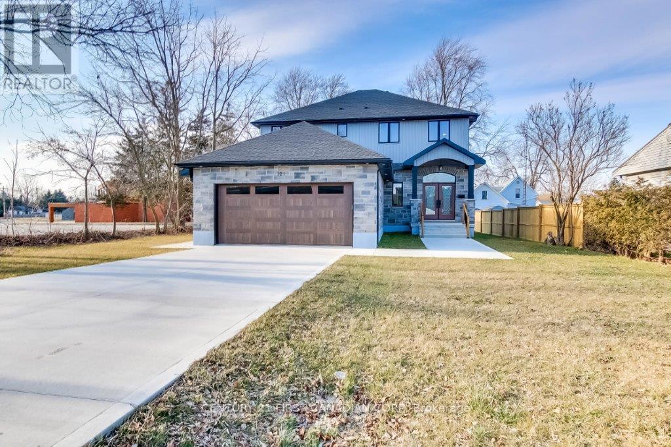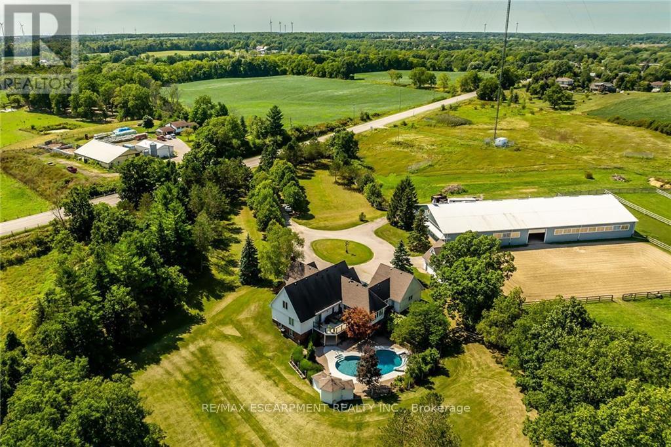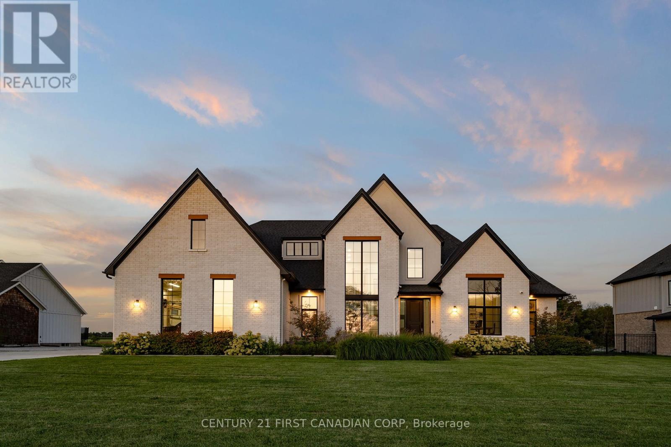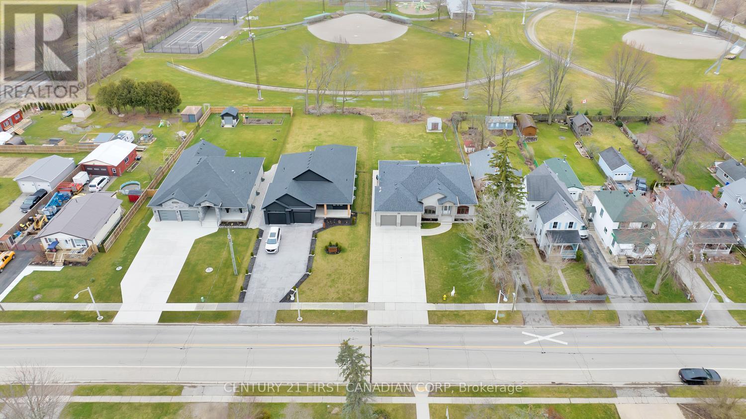43 Thorold Avenue
Thorold, Ontario
Welcome to 43 Thorold Ave, nestled in the heart of a highly sought-after neighbourhood in the serene community of Port Robinson. This charming residence is tucked away on a tranquil dead-end street. Boasting 2 bdrms, 2 baths & a fully finished bsmt, this home has been thoughtfully designed for modern living. Step inside to discover an open concept layout w/numerous upgrades that create a warm & inviting atmosphere. Hardwood flooring graces the home & a brand new kitchen is a true standout. Brand name appliances, sleek quartz countertops & soft-close cupboard. There's ample counter space for meal prep, making it a chef's delight. The living room is both cozy & practical, equipped w/a fireplace that operates even during a power outage. Upstairs a new bathroom w/a modern awaits while all 3 bdrms have been freshly painted & exude coziness. Ample closet space is a bonus & the primary bdrm includes a jack & jill bathroom. 3 season sunroom provides a space to relax & enjoy fresh air. New **** EXTRAS **** laundry room in the bsmt. Home is equipped w/central vac. Your backyard oasis is the perfect place for outdoor activities w/plenty space to roam and play. No rear neighbours gives extra privacy. New fence, a storage shed, gas line for BBQ. (id:41954)
4557 County Road 4 Road
Stone Mills, Ontario
This meticulously designed custom-built bungalow in Centreville offers four spacious bedrooms, four elegant bathrooms, and a fully equipped home office, making it ideal for contemporary living. With over 2000 square feet per level, it boasts practical features like a generously sized kitchen pantry and open-concept design, coupled with thoughtful touches, such as stairs leading from the garage to the basement, providing convenience and privacy with bedrooms strategically placed apart. The primary suite is a haven of opulence with a walk-in shower and ample closet space. Outside, a covered deck with pot lighting and TV hook-up complements the property's style. The basement is partially finished and offers in-law suite capability or room to insert your own design as well as an opportunity to improve your equity in the home. Constructed in 2021,it still exudes a new construction feel. The location is convenient, with quick access to Kingston, Napanee, and Highway 401, as well as nearby villages and nature trails, making it a prime choice for modern living. Floor Plans, Septic Documents, Well Documents, Survey and heating/Hydro Costs are all available upon request. (id:41954)
24 - 527 Shaver Road
Hamilton, Ontario
Sophistication & impeccable use of space come together in sensible fashion in this end unit townhome situated in exclusive Ancaster. This 3 bedroom, 3 bath family home marries the perfect amount of utility & style throughout its efficient, modern layout. On the main floor, attention is called to the bright, high open concept living/dining room & eat in kitchen all complete with spotless vinyl waterproof floors & flanked by large windows which let in an abundance of natural light. Eat in kitchen highlights contemporary colour schemes, granite counters & loads of storage. Ascend the stairs to the upper floor & find ample space laid out in a 2 bedroom, 2 bath design. The master bedroom features striking ensuite bathroom as well as a convenient walk through closet. Upper level laundry is also found on this floor to provide convenience & ease of access. Lower level features the third washroom and the third bedroom with a convenient walk out to grassy backyard. The homes location allows for easy access to all required amenities, nature elements & Highway 403 for an easy commute to many of the surrounding cities & communities. Live in style and relax in peace in this elevated home; ready & waiting for its new family! (id:41954)
269 Winterberry Boulevard
Thorold, Ontario
WELCOME TO 269 WINTERBERRY BLVD. IN THE HEART OF CONFEDERATION HEIGHTS SOUTH.ORIGINAL OWNERS OF THIS 3 BEDROOM FAMILY HOME BACKSPLIT.OPEN CONCEPT MAIN FLOOR WITH DINING AREA OR EAT IN KITCHEN.UPPER LEVEL SPACIOUS BEDROOMS WITH AMPLE CLOSET SPACE, UPDATED CARPETING. 4 PCE BATH. LOWER COMPLETLY FINISHED TO OVERSIZED FAMILY ROOM & GAMES AREA (UPDATED CARPETING 2022)4TH LEVEL PARTIALLY FINISHED TO UTILITY ROOM, & LAUNDRY AREA ,PRESENTLY A WEIGHT ROOM OR POSSIBLE STUDY OR OFFICE SPACE. RI FOR 3 PCE BATH.FENCED YARD, PAVED DRIVE,ATTACHED GARAGE .HOT WATER ON DEMAND SYSTEM (OWNED)(2022)ALL UPDATED WINDOWS EXEPT SMALL ONE IN KITCHEN. MOSTLY UPDATED CARPETING THROUGHOUT.ORIGINAL OWNER WHO HAD BUILT FOR THEM.EXPANDED THE ORIGINAL FOOR PRINT BY APPROX 2 FEET SO ITS A LARGER SPACE THAN SOME. CLOSE TO ALL AMENITIES,MINUTES FROM BROCK, PARKS ,SCHOOLS . ALL APPLIANCES INCLUDE (AS IS) **** EXTRAS **** CENTRAL VACUUM IS \"ROUGHED IN\" ON DEMAND WATER HEATER, WATER METER (id:41954)
2341 Terravita Drive
Niagara Falls, Ontario
Presenting this exquisite Executive Bungaloft, a true showstopper! Boasting 5 bedrooms, 5 bathrooms (including 2 ensuites), and a fully finished basement, this home exudes luxury. As you step inside, you're greeted by gorgeous vaulted ceilings - 10ft ceilings on the main floor and 9ft ceilings on the 2nd floor - creating an airy and spacious atmosphere. The open-concept layout seamlessly connects the spacious sitting area to the dining room and a chef's dream kitchen, complete with JennAir Professional Series appliances, Quartz countertops, and ample storage. The formal living and family rooms, both vaulted, offer elegant spaces for relaxation and entertainment. Take a moment to unwind in the stunning living room, featuring a cozy gas fireplace and access to the world class covered patio with glass railing and stainless steel handrail, ideal for outdoor gatherings. Retreat to the Primary Suite, boasting a luxurious 5 pc bath and multiple floor-to-ceiling closets. Upstairs, a loft overlooks the front entrance and sitting room, leading to 2 bedrooms (one with a walk-in closet and ensuite) and an additional full bath. The finished lower level boasts a huge rec room, workout area, 2 bedrooms, and a 4 pc bath with heated floors. Extras include Unilock paver stone driveway, Moen plumbing fixtures, and more. Situated near award-winning restaurants, world-class wineries, and designer outlet shopping, this home offers the epitome of Niagara living. Don't miss the opportunity. **** EXTRAS **** Interior Features: Alarm System, Auto Garage Door Remote(s), Central Vacuum, Sump Pump (id:41954)
207 - 3900 Savoy Street
London, Ontario
Attention Investors! Introducing an exquisite corner suite in a modern stacked townhome development. This spacious unit boasts the largest floor plan available, featuring 3 bedrooms and 2.5 bathrooms. Situated on the upper floor, the primary bedroom offers a walk-in closet and an ensuite bathroom for added convenience and luxury. The suites sophisticated design showcases neutral tones and high-end finishes throughout. The open-concept kitchen boasts an oversized central island, perfect for both gatherings and meal preparation. Designer LED lights and luxury plank floors add an elegant touch, while the stunning quartz countertops elevate the overall aesthetics. For outdoor enjoyment, the rooftop terrace with an open ceiling is an ideal spot, complete with a gas BBQ hookup. Whether youre hosting friends or enjoying personal leisure time, this space is designed for unforgettable moments. Additionally, the location is incredibly convenient. Nestled in the charming area of Lambeth, the property is close to highways 401/402, ensuring easy access to various destinations. Moreover, essential amenities such as shopping centers, banks, grocery stores, and bus routes are just steps away. Dont miss out on this exceptional corner suite with attractive vendor incentives. (id:41954)
1098 Woodhaven Drive
Kingston, Ontario
Beautiful Two Storey, Double Car Garage Tamarack Home In The Desirable Woodhaven Neighborhood With A Fantastic Flowing Layout With Open Concept Living. 4 Well Sized Bedrooms (Including Master With 5 Pc Ensuite And Large Walk In Closet) Extra Upgrade Done By Builders And Kitchen Upgraded Custom Island With Quartz Counter Top. It Is Over 2400 Sqft. (id:41954)
377 Cambridge Road W
Fort Erie, Ontario
Move right into this beautifully renovated, 3 bedroom, 1 bathroom cottage in a mature residential area. Walking distance to the sandy shores of one of Lake Eries most popular beaches, the stores and restaurants of downtown Crystal Beach and the beautiful Friendship trail. This is the perfect place for investment or to entertain friends and family on those sunny summer days. Updates include: Roof, Siding/Soffits, Windows, Doors and Trim, Floors, Kitchen with Quartz Countertops, Bathroom, Extensive Pot-lights, Gas Fireplace, Two Ductless Split A/C/Heat Units, Fully Furnished, New Stainless Steel Appliances, and more. It is a short drive to Ridgeway, Fort Erie, Port Colborne and the Peace Bridge. (id:41954)
121 William Street
West Elgin, Ontario
What a deal for custom built two storey, 2600 sq. ft house with 4 bedrooms & 3+1 baths. This home features contemporary and spacious main floor design with 10 ft ceilings, huge windows, massive kitchen with quartz countertops, built-in appliances, induction stove and walk-in pantry, doors 8'. Main floor office with french door has an access to the separate covered deck. The floating staircase leads to the second level with two master bedrooms and two ensuites, two more bedrooms and main full bathroom, good size laundry with sink and window. Oversized double car garage with 8"" or, concrete double wide driveway can for 6 cars. Walking distance to downtown, medical centre, library, elementary school, very close and easy access to HWY 401 short commute to London. Low utilities bills. quick possession available. (id:41954)
2368 #17 Haldimand Road
Haldimand, Ontario
Truly Irreplaceable 13.92 acre Executive Estate property! This turn key Equestrian Package is every Horse Enthusiasts Dream & includes a Custom Built 4 bed, 5 bath home w/high quality finishes throughout, 80 x 180 heated horse barn featuring 80 x 144 heated indoor riding area, 10 custom stalls, sand pen, wash stall, tack room, 100 x 180 outdoor sand ring & multiple paddocks. Great curb appeal featuring professionally landscaped backyard Oasis w/ heated kidney shaped IG pool plus sought after 2 storey detached garage w/loft. The exquisitely finished home features a walk out basement & includes over 4000 sq feet of distinguished living space highlighted by gourmet eat in kitchen w/granite countertops, dining area, family room w/ woodstove, home office with extensive built ins, 2 MF beds w/ensuites, MF laundry, 2 pc bath & UL 3rd bed w/ ensuite. Finished basement allows for Ideal in law suite w/separate kitchen, dining room, & rec room w/FP, 4th bed, 4 pc bath, cedar lined sauna. (id:41954)
22834 Highbury Avenue N
Middlesex Centre, Ontario
This exquisite custom built home checks all the boxes! Nestled in the tranquil outskirts of London, this meticulously designed home boasts unparalleled craftsmanship and attention to detail. Situated on just under an acre of land, you'll relish the peacefulness and privacy that the outskirts offer. Spanning across two levels, this residence features 5 spacious bedrooms, providing ample room for the entire family and guests. An additional flex room in the basement can be use das a home office, gym, or a spare bedroom. The main level is a masterpiece in itself, housing the master bedroom complete with a lavish 5-piece ensuite bathroom including heated flooring and a spacious walk-in closet. This level also unveils an expansive open-concept living area, seamlessly integrating a kitchen with a large quartz island complemented by a stunning backsplash. A butler's pantry, equipped with a custom wine rack and fridge is sure to impress. Discover the fully finished basement, accessible directly from the garage, including a gym, full bar area complete with an island hosting a dishwasher and bar fridge, ample storage, an additional bedroom and a 3-piece bathroom. The heart of this home lies in its dream backyard oasis. A vaulted covered porch welcomes you, inviting you to enjoy your morning coffee while being mesmerized by the breathtaking sunsets. This backyard includes a saltwater pool, a large composite deck spanning the length of the home and a versatile workshop. (id:41954)
2935 Glanworth Drive
London, Ontario
Welcome to this magnificent custom-built 3+2 bedroom bungalow, epitomizing unparalleled quality Of over3400 Sq ft of finished living space, on an expansive 175' deep lot with heated double-car garage and concrete driveway. Upon entering, you're greeted by an expansive open-concept layout, adorned with tasteful decor. Step into the heart of the home, where a spacious kitchen awaits, complete with a substantial island, granite countertops, and pantry. The adjacent great room features a cozy gas fireplace, perfect for unwinding. The main floor also hosts a sprawling primary bedroom, boasting an ensuite bathroom and a large walk-in closet, alongside another versatile bedroom or office space. Additionally, the main floor encompasses 2 additional bedrooms, main floor laundry, and full bathroom. Descending to the lower level, you'll find a recreation room, two more spacious bedrooms, a full bathroom, and ample utility/storage space. Outside, a hot tub beckons in the backyard, set amidst the expansive deep lot, providing a tranquil retreat. Don't miss the opportunity to experience the allure of this exceptional property. Nestled on a serene street, merely 5 minutes from London(401) and 5 minutes from St. Thomas, come check it out today! (id:41954)









