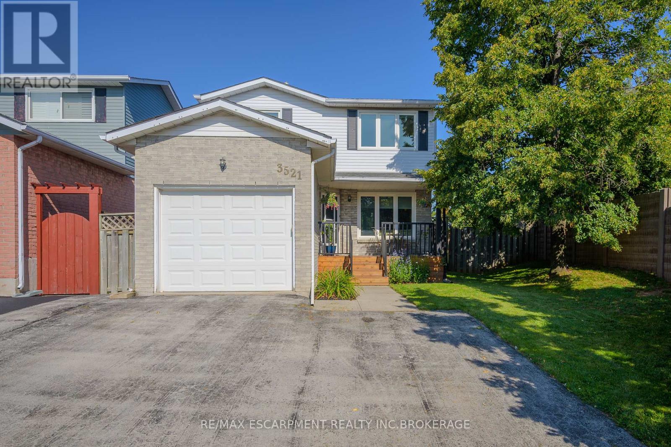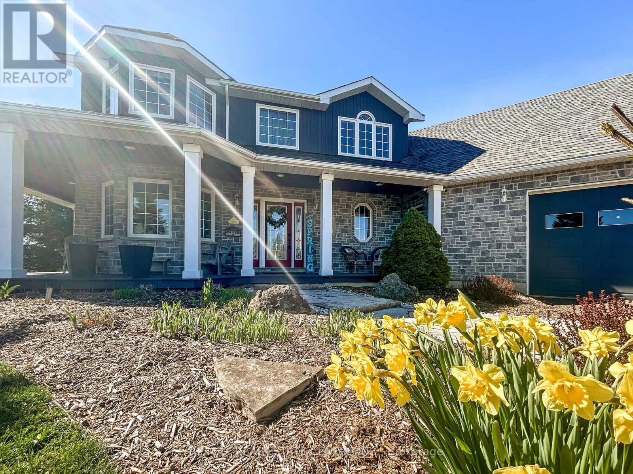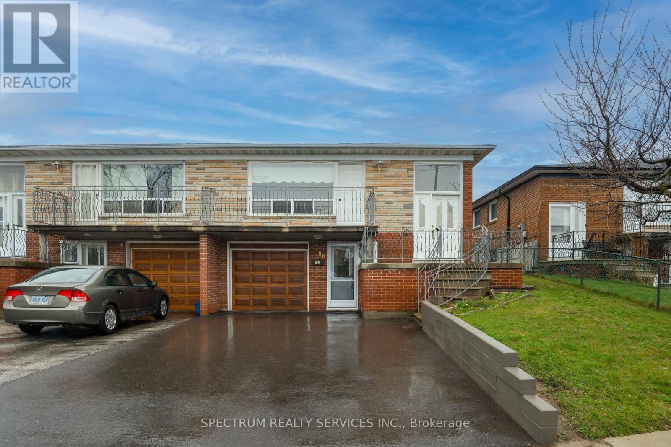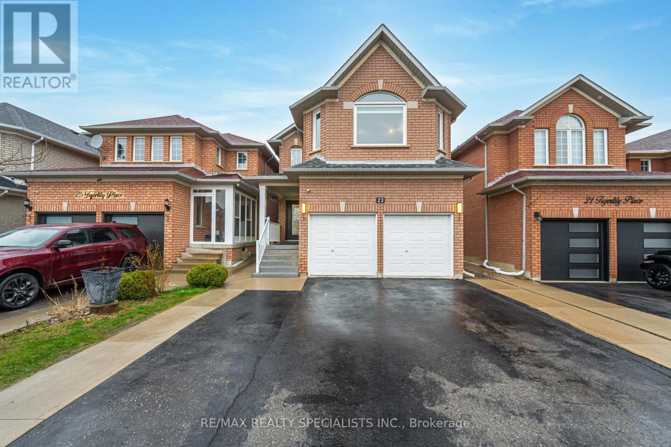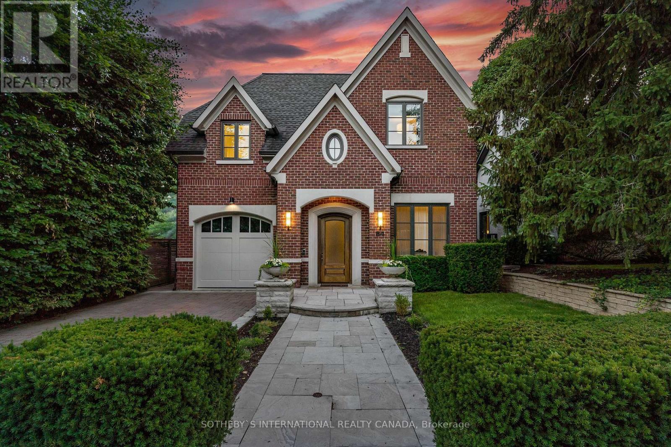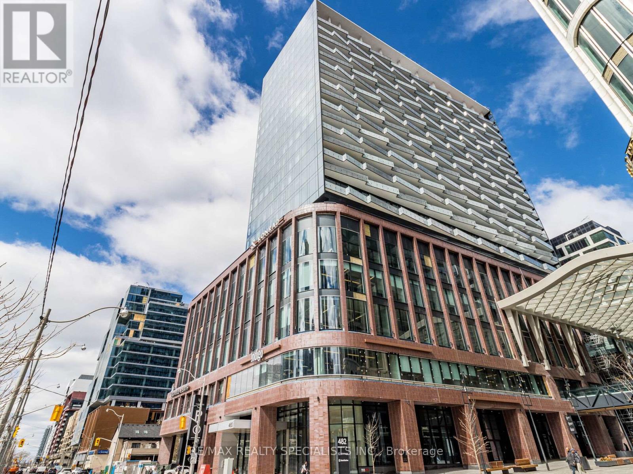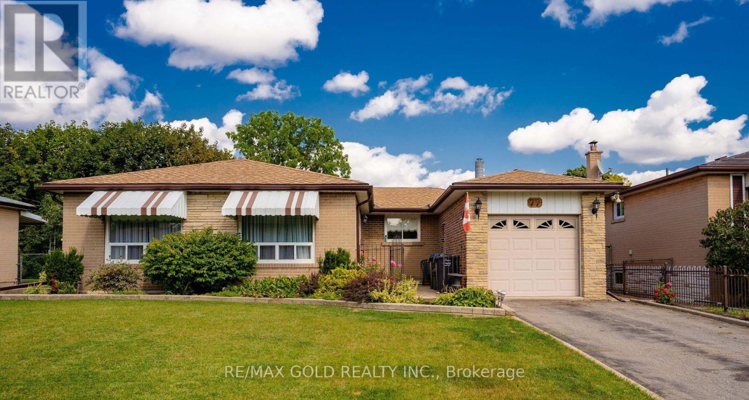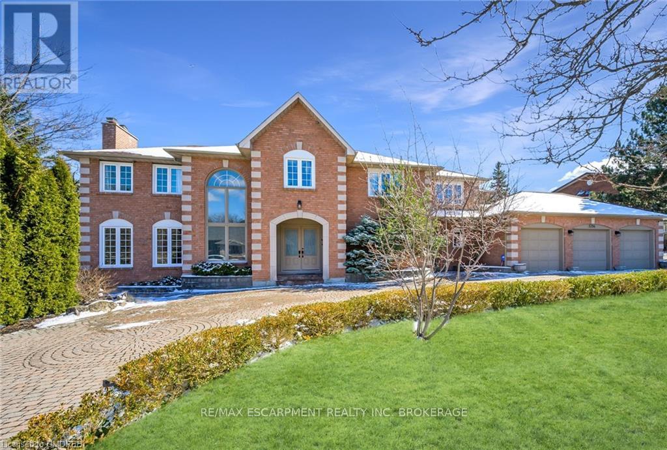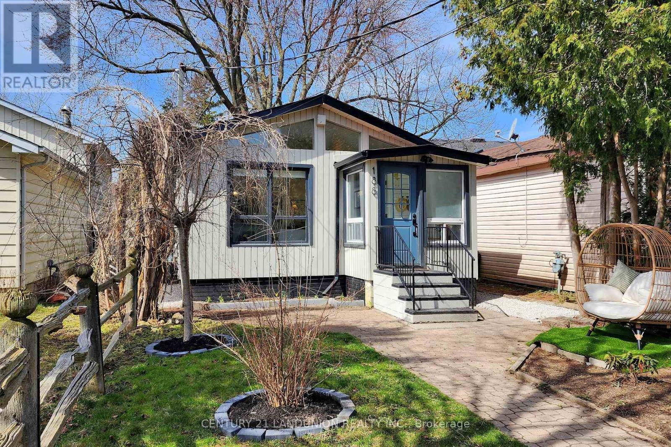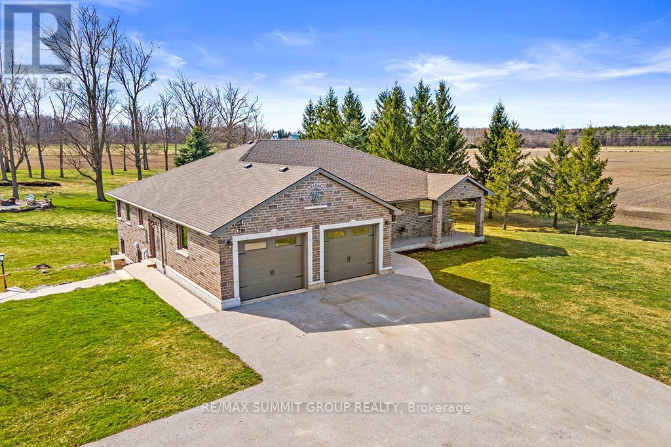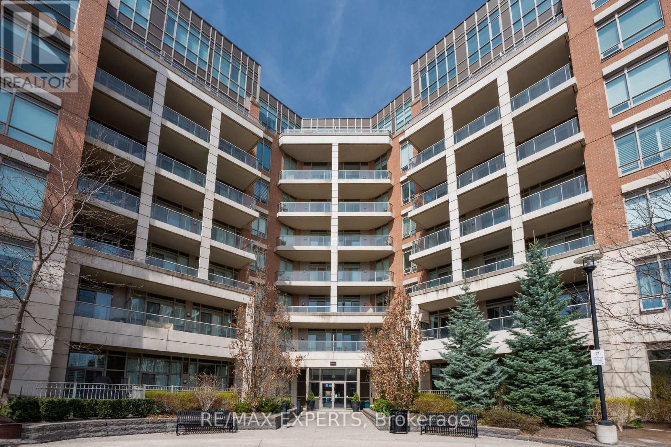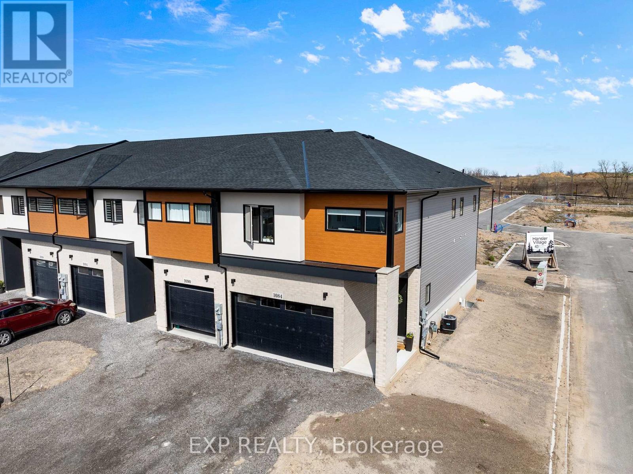3521 Toffee Street
Burlington, Ontario
Welcome to the charming Palmer neighbourhood to this move in ready two-storey home! Step inside and be greeted by the inviting ambiance of the open-concept living room and dining area, perfect for hosting gatherings with friends and family. The heart of the home, the kitchen, has been renovated, boasting sleek stainless steel appliances and ample storage. From here, sliding doors lead seamlessly to oversized private yard, providing an ideal retreat for outdoor relaxation and entertaining. The main level is complete with a powder room. Upstairs, discover three spacious bedrooms and an updated full bathroom. Descend to the finished basement to find even more space for entertainment and recreation, making it the perfect spot for movie nights! Conveniently located close to schools, parks, and shopping centers, with easy access to highways, this home offers the perfect blend of suburban tranquility and urban convenience. Whether you're seeking a peaceful retreat or a vibrant community to call home, this property has it all! Don't miss your chance to make this impeccable residence and embark on the next chapter of your life in the coveted Palmer neighbourhood! (id:41954)
286194 County Rd 10 Road
Mono, Ontario
Welcome to your own slice of country paradise! Step into this custom-built home and be greeted by the charm of a country-style retreat, complete with a picturesque wraparound porch offering stunning views of nature in every direction. Experience the tranquility and privacy of rural living, all while being just minutes away from town conveniences. Inside, you'll find spacious rooms adorned with vaulted ceilings, creating an airy and inviting atmosphere. The ample kitchen space is perfect for culinary adventures, whether you're preparing family meals or entertaining guests. With four bedrooms, there's plenty of space for the whole family to spread out and relax. Plus, the newly finished basement comes with a separate garage entrance, adding convenience and versatility to the home. But the true allure of this property lies outdoors. Step into your own personal oasis, where quality living meets the beauty of nature. During the summer months, bask in the sunshine by the sparkling pool, or indulge in some well-deserved relaxation in the private hot tub. As the evening sets in, gather around the backyard firepit with a good book and a glass of wine, and embrace life's simple pleasures under the starlit sky. Don't miss your chance to experience the ultimate in country living. Discover the lifestyle you've been dreaming of. We can't wait to welcome you home! **** EXTRAS **** On The Doorstep Of Snowmobile Trails, Shoppings, Bars, And Restaurants. *ONLY 5 MINUTES TO ORANGEVILLE* (id:41954)
88 Dellbrook Crescent
Toronto, Ontario
Beautiful Well Maintained, Functional Layout, Raised Bungalow with 2 Separate Entrances Side Door/Basement Front Vestibule Doors, Finished Basement, Marble Staircase, Ceramics and Hardwood Throughout. Possible Basement Apartment w/Open Brick Fireplace. Mature Trees, Close to All Amenities. Perfect Home for a Family That Needs an In-law Suite or Rental Income from the Basement, First Time Home Buyer's & Investors. Near Public Transit, Schools, Parks, Shopping, Highways. **** EXTRAS **** Elf's, Blinds & Drapes, Hot Water Tank (rented), GB& (furnace), Fridge, Stove (main floor), SS Fridge, Stove, Dishwasher (basement), Washer/Dryer, Garage Door Opener (id:41954)
23 Tigerlily Place
Brampton, Ontario
Welcome to this nicely upgraded 2 storey all brick home with large rooms and with finished basement. Hardwood flooring, modern LED pot lights.The upgraded kitchen offers high end Jenn-air appliances, island w/bar height, Calcutta quartz counters & modern cabinets. The living room has a gas fireplace. The primary bedroom offers a walk-in closet w/built-ins. The ensuite has a soaker tub, walk-in shower. All bedrooms have a closet with built-ins. Better Than New, Many New Improvements. Interlocking Walkways And upgraded large door to Rear Patio. **** EXTRAS **** New roof , New motorized garage door ,24k gold Plated chandelier ,motorized blinds ,upgraded windows ,extra wide extended rear patio door ,upgraded new main entry door and electric plug available for charging car (id:41954)
84 Kingsway Crescent
Toronto, Ontario
84 Kingsway Crescent captures the essence of a luxurious family home in the coveted Kingsway neighbourhood. Designed by Architrave Architecture, this 4+1 bedroom residence offers an inviting layout for families who love to entertain. The main floor boasts a custom kitchen, a cozy family room with gas fireplace and a butler's pantry/office leading to the dining area. Outdoor amenities include a covered porch, Eramosa-stone patio, Lynxx BBQ station, sport court, and space for a potential in-ground pool.On the second floor, a breathtaking principal bedroom awaits with cathedral ceilings, a luxurious ensuite bathroom featuring marble finishes, and a walk-in closet leading to a hidden' loft room. Completing the second level are three spacious bedrooms with custom closets, a family bathroom, and a laundry room. The basement features a fifth bedroom with ensuite, a wine cellar, a theatre room, and a versatile play/gym/rec-room with an attached powder room.Equipped with modern amenities like in-floor heating through-out, central air conditioning, central vacuum, alarm system, smart irrigation and exterior lighting system, Sonos audio, and a heated garage, this property offers both luxury and convenience. Its prime location within walking distance to prestigious schools like LKS and KCS, close access to Lambton and St. George's golf courses, the subway, and a variety of dining options make it an appealing choice for families seeking an upscale, well-connected, and lively neighbourhood environment. (id:41954)
1901 - 480 Front Street
Toronto, Ontario
Tridel at the Well Classic Series 2. Where Luxury meets convenience in the heart of Toronto. Approx. 994sqft luxury 2 br with a big den that can convert to a 3rd br. Fully upgraded from the builder.Laminated floor throughout the unit. Spacious and private balcony. This suite comes fully equipped with energy-efficient 5-star stainless steel appliances, an integrated dishwasher, contemporary soft-close cabinetry, in-suite laundry, a standing glass shower, floor-to-ceiling windows, an intercom system, and walk-in closet and shelving space. Most amenities are at your doorstep. Walk to Rogers centre, Arena or sports bars. Quick access to the Gardiner Expressway and TTC/Union Station. **** EXTRAS **** All electric light fixtures, 5-star stainless steel appliances; fridge, oven, glass cooktop, dishwasher, range hood, microwave. Washer & dryer. TRIDEL CONNECT, SMART HOME TECHNOLOGY (id:41954)
77 Belmont Drive
Brampton, Ontario
Welcome to 77 Bemont Dr !!!0pportunity to Own INCOME GENERATING PROPERTY W/LOTS of POTENTIAL from BASEMENT W/SEPARATE ENTRANCE... Well Maintained Bright & Spacious 3 Bedrooms' Home on 55' x 110' Lot Close to Go Station FEATURES Bright & Spacious Living/Dining Room With Hardwood Floor Full of Natural Light O/L Landscaped Front Yard; Large Eat in Kitchen; Primary Bedrooms W/O Country Style Backyard W/In Ground Pool/Garden Area/Deck Perfect for Outdoor Entertainment... HUGE BASEMENT Features REC ROOM W/Dry Bar; Large Room... Separate Side Entrance to Basement...Single Car Garage W/4 Parking on Driveway... Lots of Potential...Move In Ready!! No HOUSE AT BACK!!Dont miss it !! **** EXTRAS **** Interlocking at Front; In Ground Pool Pool LINER (2023), Roof (2014) ,AC(2022), ELECTRICAL PANEL (2017) (id:41954)
1394 Hazelton Boulevard
Burlington, Ontario
Step into the grandeur of this magnificent 6,000 sq. ft. estate, perfectly positioned on a rare 140 x 118 ft lot in the prestigious Tyandaga neighborhood. Its breathtaking curb appeal, highlighted by an elegant interlocking circular driveway and a spacious 3-car garage, warmly invites you into a realm of luxury and comfort. Upon entering, you're welcomed by soaring ceilings and a vast foyer, setting a tone of sophistication. The home is bathed in natural light, accentuating the spacious formal living and dining rooms designed for exquisite entertaining. The gourmet eat-in kitchen is a chef's dream, equipped with top-of-the-line Thermador stove, built-in wall oven, and an oversized KitchenAid fridge, complemented by a walk-out to the newly installed Duradek (2017). The family room offers a tranquil space overlooking the serene backyard, ideal for family gatherings. The main-floor office, outfitted with custom built-ins, provides a luxurious workspace. The main level is complete with a powder room, mudroom, laundry, and direct garage access. Upstairs, the primary suite unfolds as a peaceful retreat, featuring over 500 sq. feet of space, a cozy sitting area, and a lavish 6-piece bath. Three additional bedrooms, one with an ensuite and two sharing a full bath, offer plentiful space for family and guests. The walk-out basement serves as an ultimate entertainment space, boasting a wet bar, an extra bedroom, a full bath with sauna, and a rec room with dual gas fireplaces. Outside, the outdoor kitchen and heated saltwater pool (installed in 2017), encircled by custom interlocking and safeguarded by an automatic thermal safety cover, promise endless summer fun. Located amidst nature and parks, yet minutes from Brant St.'s amenities and highway access, this estate offers not just a home but a distinguished lifestyle of luxury, comfort, and tranquility. (id:41954)
188 Olde Bayview Avenue N
Richmond Hill, Ontario
You've Searched the Heart-Stopping Luxury Home In The Perfect Neighbourhood!! One of a kind Morden Home Lake side Cottage Bungalow House, Potential Perfect Airbnb Site, or your City Retreat Site, Nature Lover's Paradise. Turn-Key to generate income for y ou, large private S/Yard + A 3 Car Driveway Parking Lot, Large Front yard potential turning to 5 car parking. Projected airbnb income $80K+ Annually for Whole House. Top school in the Neighbourhood, Step to the Sunset Beach, Oak Ridges Community Centre & Pool, Lake Wilcox Park. Easy access to Highway 404 Gormley/Bloomington Go Station. Reno List attached. Fully upgraded in past 3 years, Skylights in Living Room with Cathedral Ceiling brings full of sunlight make its unique feature. Pot Lights and Smart Light Switches Through Out; Professional Landscaped backyard; Additional over 200 Sqft Storage Shed in Back yard with Loft, potential turning into Garden Housing Suites, to generate Extra Income for You Has Made This Home One of the Best in the Neighbourhood!!! Open house Schedule: April 20-21, 27-28, 2024. 2:30-4:30pm. **** EXTRAS **** 2021: Roof; Furnace/AC; Exterior Doors; ExteriorPainting; Kitchen; Washroom; 2023/24: Landscaping; (id:41954)
217890 Concession Road 3
Georgian Bluffs, Ontario
Nestled on the outskirts of Owen Sound, this stone-sided bungalow offers a tranquil retreat on a sprawling 51.2-acre property. Boasting 2+2 bedrooms & 3 baths this home exudes comfort & functionality. Step inside to discover a spacious living rm with vaulted ceiling, seamlessly connected to the kitchen with island & ample cabinetry. The adjacent dining rm provides the perfect space for hosting gatherings. A double car attached garage, provides access into a mudrm + a walk-in closet. Additionally, a main floor laundry room doubles as a pantry. This bungalow offers 2 main floor bedrms. Adjacent to the 2nd bedrm is a full bath. The primary bedroom boasts a spacious ensuite. Additionally, the primary bath features a walkout to the rear deck. The finished walkout lower level is designed for versatility, ideal for an in-law suite with 2 bedrms, a full bath, kitchenette, dining area, & a large living room. Storage abounds in this home, plus a large cold cellar and a walk-up to the garage, offering direct access out the side door for easy separate living arrangements. Outdoor enthusiasts will delight in the array of outbuildings, including a heated workshop measuring 30'x60' with in-floor heat and water, perfect for woodworking or pursuing various trades & hobbies. Additionally, a barn/storage building measuring 86'x36' with a cement floor & hydro, complete with a large overhang at the back and side, provides ample space for storage or additional workspace. A run-in 16'x28' offers a shelter for horses or cattle. Situated on a paved road & minutes away from Owen Sound and Harrison Park, this property offers the perfect blend of serenity & convenience. With frontage on two roads, the land comprises 30 acres of workable terrain, including 22 acres systematically tile drained, 5 acres of fenced pasture & 10 acres designated for hay cultivation. Experience the beauty of this wonderful property, where peaceful country living meets modern comfort in an unbeatable location. **** EXTRAS **** All showings must be booked via ShowingTime MLS# 40566658 (id:41954)
210 - 2480 Prince Michael Drive S
Oakville, Ontario
This spectacular condo apartment is ready to welcome you home! Its open concept layout offers over 1,200 square feet of comfortable and luxurious living space. With 9' ceilings, freshly painted walls and large windows, natural light fills the interior, highlighting the upgrades and modern touches throughout. You can enjoy the outdoors from not one, but two balconies. And, forget the hassle of parking - with not one, but two dedicated spots. There's more! The building offers a range of facilities including a pool, sauna, gym, media room, games room, party room and more. It is a well established building in the desirable Joshua Creek community where you'll enjoy easy access to numerous amenities and transportation options near major highways. Move-in ready, this condo awaits its new owner to make it home. **** EXTRAS **** Unit is vacant and move-in ready. (id:41954)
1084 Hansler Road
Welland, Ontario
Introducing an exquisite modern 2-storey home nestled in the Meadows Merritt Meadows subdivision. This captivating end-unit freehold townhouse presents an impressive facade adorned with pristine white brick and black windows, setting the stage for remarkable curb appeal. Spanning a generous 2,100 square feet above grade level, this residence boasts an expansive layout with an emphasis on contemporary design elements, parking for 5-6 vehicles and great investment potential. The main floor welcomes you with soaring 10-foot ceilings, creating an open and airy ambiance that flows effortlessly throughout. The interior is adorned with premium finishes, including luxurious vinyl flooring and elegant crown molding, adding a touch of refinement to every room. The heart of the home is the stunning white kitchen, complete with sleek stainless steel appliances and ample counter space for culinary endeavors. Ascend the oak staircase to find a huge primary retreat, with 9-foot ceilings throughout the bedroom level. Indulge in the tranquility of the modern bathrooms, featuring floating vanities and hard surface countertops, while the walk-in closets offer practical storage solutions. Custom window treatments, several new light fixtures, EV charger installed in garage for electric car, and tasteful upgrades. Below, the basement offers high ceilings, egress windows, bathroom rough in, and a separate entrance to the garage, presenting endless possibilities for expansion or investment ventures. Dont miss the chance to make this exceptional residence your own, where modern luxury meets timeless charm. (id:41954)









