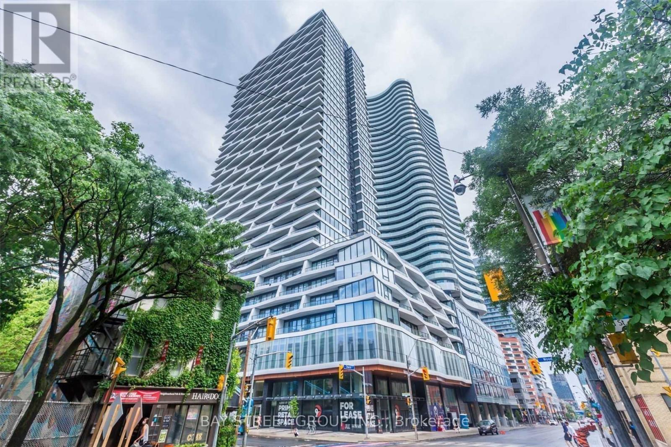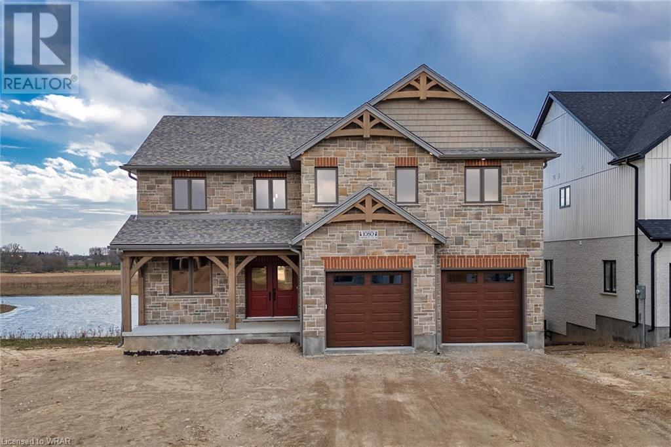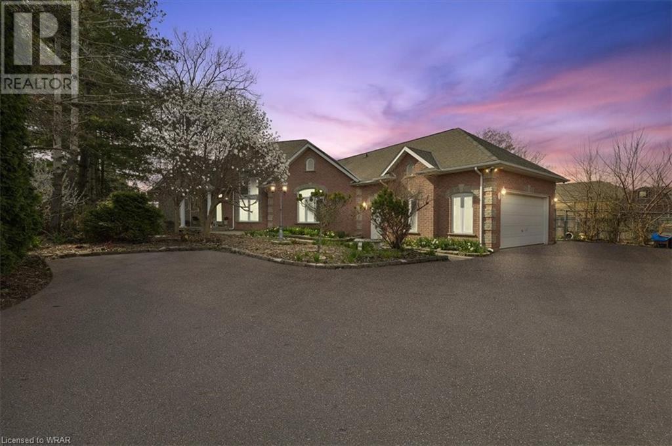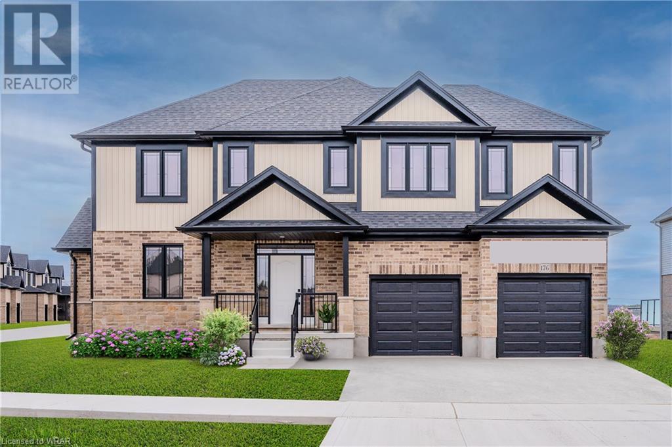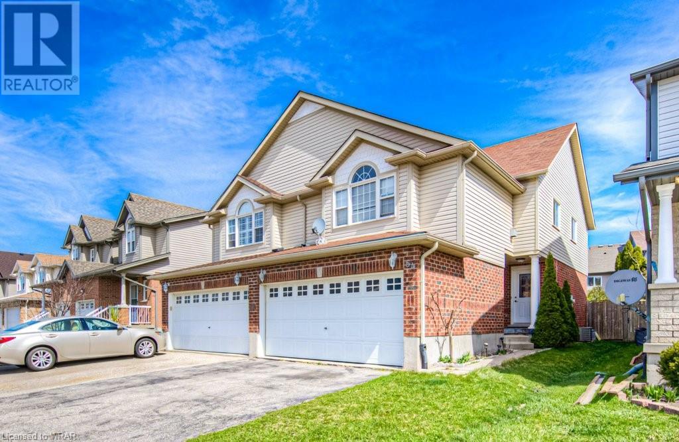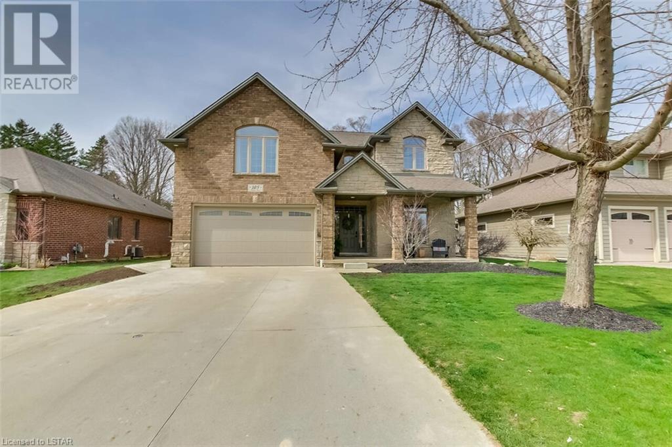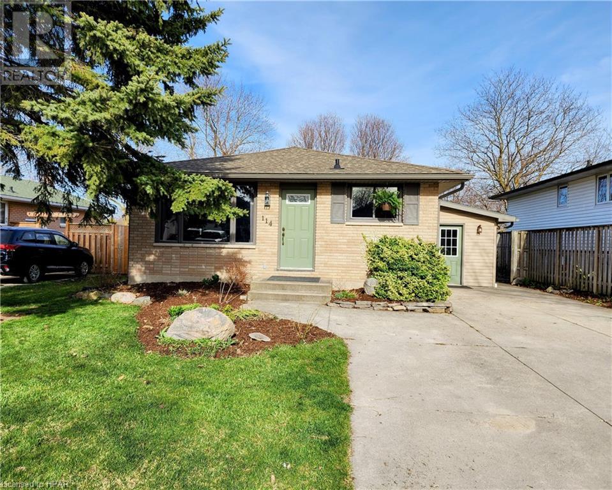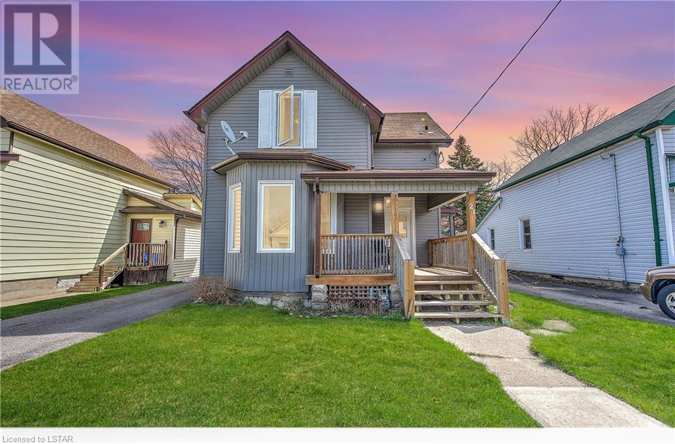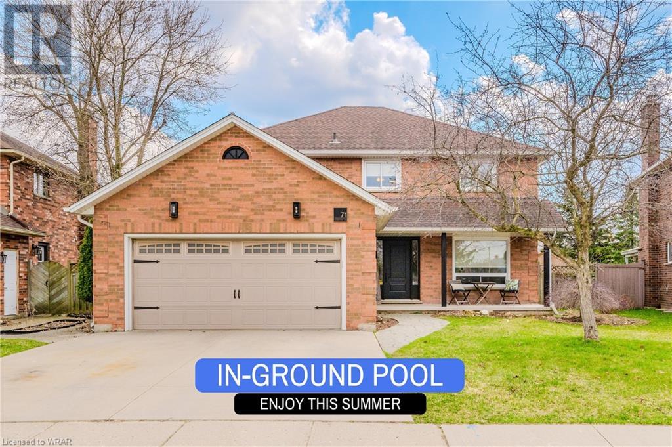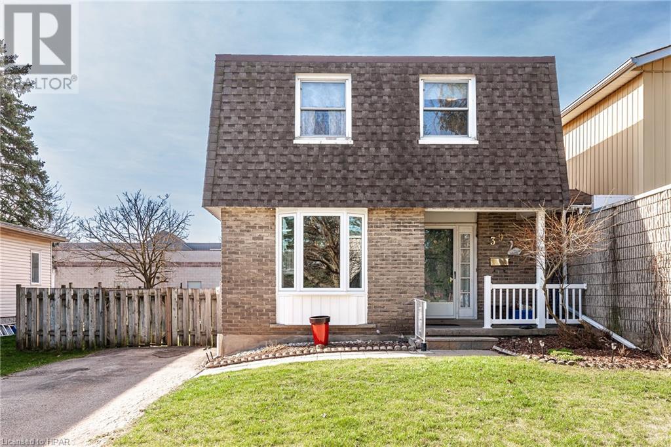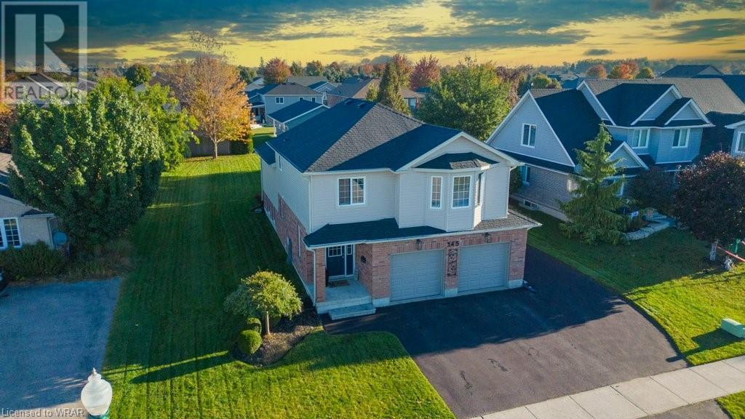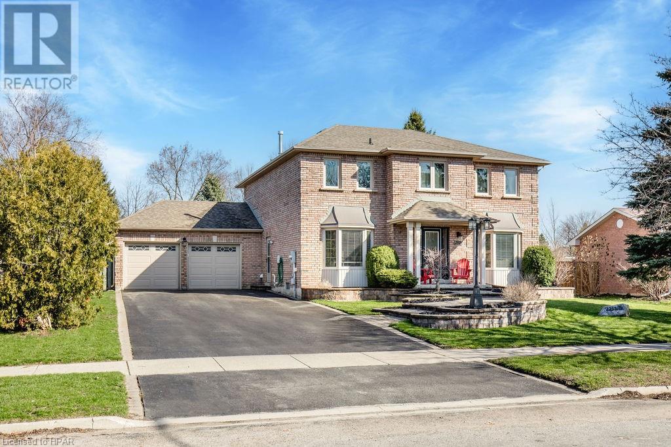3516 - 85 Wood Street
Toronto, Ontario
Beautiful Corner Unit @ Axis Condos in the heart of Downtown Toronto! Nearly 10-Ft Ceiling (Rare Find In This Building!) 775 Sf With A Large Open Balcony (132 Sf). Split-bedroom layout with 2 bedrooms, 2 bathrooms, and a study area. Bright South-East Facing unit with floor to ceiling windows and a beautiful, unobstructed view of the city. Modern Kitchen with built in and Stainless Steel Appliances. Clear View Of Downtown. Prime location - Steps to Subway, Hospital, UofT, Ryerson, George Brown College, OCAD, Eaton Center, Financial District, and tons of restaurants, shops, and the famous heritage Loblaws at Maple Leaf Gardens. Five star amenities at Axis condos including a state of the art gym, 24 hr concierge, Guest Suites, and Rooftop terrace w BBQs. Freshly Painted and Move-in Ready! **** EXTRAS **** Fridge, Stove, Dishwasher, Washer/Dryer, Microwave, All Elfs & Window Coverings; One Parking & One Locker (id:41954)
1080 Twamley Street W
Listowel, Ontario
** Now offering for a limited time only, $7,500 towards appliances for your new home.** Welcome to your dream home! This stunning home with high-quality standard finishes offers the ultimate in comfort and style. The fully-bricked exterior and stone facade add to the grandeur. As you step inside, you'll be greeted by the warmth and elegance of the engineered hardwood and tile floors that grace the main living areas. The tall ceilings and architectural details create a spacious feel, while an abundance of windows on the main floor and mezzanine level provide beautiful natural light. The elegant kitchen features a granite island, countertops, and floor-to-ceiling cabinets to meet all of your storage requirements. This level also finds a dining room with open views of the backyard, an office, a powder room, and a mudroom. With built-in storage and direct access to the garage, the mudroom area will be a workhorse for the family. Up the beautiful staircase, the primary bedroom suite is a beautiful sanctuary, with a walkout with views to a pond and nature, and an oversized closet. The luxurious 5pc ensuite boasts a soaker tub, perfect for unwinding after a long day. The other spacious and bright bedrooms have ample closet space and are filled with natural light. The tasteful and high-end fixtures continue in the 5pc bath. The upstairs family room offers more space to unwind. On the lower level, the walkout basement offers endless possibilities for development and expansion. Cedar Rose Homes Inc. brings over 30 years of experience to this remarkable home, evident in their commitment to exceptional customer service and thoughtful design. Enjoy high-quality finishes as standard, eliminating the need for costly upgrades. (id:41954)
5715 Magnolia Drive
Niagara Falls, Ontario
Welcome to your dream home at 5715 Magnolia Drive, located in the serene and picturesque neighborhood of Niagara Falls. This luxurious residence is meticulously crafted to offer an unparalleled living experience spread across a spacious layout that includes 3 bedrooms and 2.5 bathrooms. Step into the expansive foyer that sets a welcoming tone with its high ceilings and elegant finishes. Enjoy the spacious living room, perfect for entertaining with its large windows flooding the space with natural light and offering views of the lush surroundings. The eat in Kitchen and formal dining room give plenty of space for large family gatherings. The master bedroom is a true retreat, featuring a walk-in closet and an en-suite bathroom with a soaking tub, separate shower, and dual vanities. Two more well-appointed bedrooms provide ample space for family and guests, each served by a full, beautifully designed bathroom. This gorgeous lot is planted with fruit trees, gardens and permaculture to allow you to feed the family right in the back yard! With a fully built chicken coop and greenhouse you are all set to be self sufficent. Located in a highly desirable area of Niagara Falls, 5715 Magnolia Drive is conveniently close to top-rated schools, shopping centers, and fine dining, with easy access to main roads and public transportation. Enjoy the balance of a peaceful residential neighborhood with the convenience of urban living. This property is a must-see for those seeking a sophisticated and comfortable lifestyle in one of the most sought-after areas. Schedule your viewing today and come see what makes 5715 Magnolia Drive the perfect place to call home. (id:41954)
176 Otterbein Road
Kitchener, Ontario
***OPEN HOUSE SATURDAY & SUNDAY 2-4PM**CUSTOM DESIGNER SPEC HOUSE MOVE IN READY FRONTAGE 107' FEET! Elegant and spacious, this home is the perfect space for your growing family! Decorative stone skirt and grand foyer give this home tremendous buyer appeal. Convenient MAIN FLOOR OFFICE is the ideal space for the busy professional. Large family room with an accent ceiling lends itself to the family's hangout spot for movie night! Spacious eat in kitchen with large window, QUARTZ COUNTERTOP and BACKSPLASH, large island and designer upgraded cabinetry. 6 FOOT PATIO SLIDERS in the breakfast nook, the best spot to enjoy your morning coffee. MUDROOM off of the garage for the added bonus. 9 FOOT CEILINGS and carpet free ticks all the boxes on the main floor. UPPER LEVEL with MASSIVE PRIMARY BEDROOM,walkin closet and 5 PC LUXURY SPA ENSUITE. UPPER LEVEL LAUNDRY ROOM with HUGE linen closet for ease of use additional 3 great sized bedrooms with large closet space. ALL BATHROOMS WITH QUARTZ Book your viewing today! Close to shops, schools, parks, greenspace, trails plus MORE! * CONTACT NOW FOR FLOOR PLAN, SPRING PROMOTION WHICH INCLUDES $25,000 IN FREE UPGRADES! (id:41954)
54 Donnenwerth Drive
Kitchener, Ontario
Spotless semi-detached family home that is filled with upgrades that will surely impress! Featuring 1,537 SqFt of living space with 3 Bedrooms, 1.5 Bathrooms and a double car garage! The main level has a chef’s dream kitchen with high end cabinets, large island, quartz countertops and high-end stainless steel appliances that are all included! The open concept main floor is great for entertaining with friends and family, while the hardwood flooring will make cleaning up a breeze. Upstairs are 3 generous sized bedrooms (with a walk-in closet for the Primary bedroom) and a full 4-piece family bathroom. Also on the top level you will find a large family room with high ceilings and oversized windows, perfect for family movie nights or just hanging out. This home is fully carpet free. The back yard has a large deck, a gazebo and a fully fenced yard, to give your family time to play and socialize. If you love to BBQ and keeping an eye on the kids & pets then this back yard was made for you! The basement has loads of storage space with a rough-in for a future bathroom & Rec Room awaiting your finishing touches. House has a double car garage and a double wide driver for a total of 4 cars parking. Perfect location close to schools, parks, grocery stores, shopping, trails and with easy access to Highway 7/8 and 401! (id:41954)
105 Union Avenue
Komoka, Ontario
Welcome to the breathtaking community of Komoka! This exquisite two-storey, four-bedroom home boasts over 3100sqft of luxurious living space across the main and second floors. Impeccable hardwood and tile adorn the main floor, complemented by built-in appliances and gleaming granite countertops in the kitchen. Step into the spacious family room, featuring a zero clearance fireplace and views of the private backyard oasis. Upstairs, hardwood floors continue throughout, accompanied by the convenience of second-floor laundry. Retreat to the opulent master bedroom, complete with a sprawling 10ft x 40ft deck accessible through a patio door—an ideal spot for enjoying serene moments outdoors. Discover the allure of the basement, where in-floor heating blankets every corner, ensuring year-round comfort. Entertain in style within the spacious rec room, perfect for hosting gatherings and creating cherished memories. A generously sized den offers comfort and privacy perfect for an additional in home office, while a sleek three-piece bathroom adds convenience and luxury to this lower level retreat. Don't miss out on the opportunity to experience the elegance and functionality of this exceptional home—it's truly a must-see! (id:41954)
114 Albert St
Lucan, Ontario
Minutes from London with a small town feel! Well maintained 3 bed, 2 bath bungalow with fully fenced yard. This property features a large concrete drive, a backyard with lots of perennials, two board and batten storage sheds, a deck and mature trees. Enter into a large mudroom and into the bright open living space. Downstairs you will find an extra large rec room with gas fireplace and over-sized bath with whirlpool tub. Don't miss this turn key home, nothing to do but move in and enjoy life! (id:41954)
21 Hughes Street
St. Thomas, Ontario
PRICED TO SELL! DON'T MISS THIS OPPORTUNITY!! This updated 1-1/2 story home in St. Thomas is conveniently located close to schools, parks, shopping and the public library, and is perfect for small families or those just starting out. The lovely updated kitchen features bright white cabinets, unique double corner sink, and beautiful quartz countertops with an easy to clean backsplash to tie it all in. You are sure to love the large family room with lots of natural light, 4 piece bath, and separate main floor laundry room. Upstairs you will find rest and relaxation in 2 bright and inviting bedrooms as well as the convenient 3 piece bathroom with a stand up shower. The cute and inviting front porch allows for outdoor seating, or enjoy the fully fenced backyard for all your outdoor activities. Room to garden, play or just enjoy the sunshine. Don't forget for all you car enthusiasts, the 1.5 car detached garage features an auto repair pit as well as loft storage. Don't miss your chance to call this gem your new home! Priced to sell!! Don't miss this opportunity! (id:41954)
71 Handorf Drive
Cambridge, Ontario
Nestled on a quiet street in a highly coveted area, 71 Handorf Dr. welcomes you to grand living and convenience. This expansive family home, set on a generous pie-shaped lot, offers the perfect blend of elegance, comfort, and accessibility. Situated within a top school district, it ensures the best for your children's education. The home's proximity to the 401 makes commuting a breeze. For leisure and errands, a variety of amenities, parks, and rec facilities are just a stone's throw away, providing simplicity for family outings and everyday convenience. Upon entering, you're greeted by the warmth of oak wood flooring, leading you through a thoughtful layout that balances grandeur with comfort. The heart of the home, a large custom kitchen, is a culinary enthusiast's dream, featuring an abundance of space for both cooking and gathering. You will never be short on storage with tasteful built-ins adding character to each room. Three fireplaces ensure cozy evenings throughout the seasons. Four spacious bedrooms offer privacy and comfort. The master is a true retreat, complete with a walk-in closet and a spa-like ensuite bathroom that features a soaking tub, a large walk-in shower, and a custom walnut vanity. The newly refinished basement offers the perfect spot for a home theatre, or a spot for the kids to hang. The addition of a wet bar and a full bathroom, makes it ideal for entertaining guests, or watching the big game. The private backyard is made for cooling off on hot days or hosting lively pool parties with a pristine inground pool. The spacious deck and paved patio provide the perfect setting for sun tanning and summer barbecues. 71 Handorf Dr. offers an unparalleled living experience for those seeking a comfortable, convenient, and luxurious home. With exceptional features and a prime location, it represents a unique opportunity for any modern family looking to upgrade their living situation. This home is ready to meet the needs of the most discerning buyers. (id:41954)
39 Babb Crescent
Stratford, Ontario
Great property for first-time home buyers or someone looking to downsize! This 3-bedroom Semi Detached property features two bathrooms (2-piece and 4-piece), living room with Bay Window, basement with a Rec Room and Utility Room with Laundry. Lots of storage! Landscaped yard with a fully fenced in back yard with a gate, a wood deck and a shed. It is located in a great area within walking distance to a bank (TD), grocery stores, shopping malls, restaurants and parks. Family oriented neighbourhood located to some of the amenities that Stratford has to offer. Book a private showing today with your Local REALTOR®! (id:41954)
145 Armstrong Street W
Listowel, Ontario
Immaculate two-story home with 4 different levels of living space. Move in ready including 4 bedrooms, 3 bathrooms, open concept living room and all new kitchen in 2019. Tons of room for the family with fully finished basement rec room, den, huge basement storage space, large walkout deck, oversized backyard, and full size two-car garage. PLUS! For all your hobbies, tools, and toys, a sweet party-cave, or your personal golf sim, enjoy the detached and fully insulated shop with separate 100 amp service. Only 30 mins to Waterloo or an hour to Bruce Power, this is a must see home in a great part of Listowel. Contact your favourite sales agent to book your private showing today. (id:41954)
2815 Shering Crescent
Innisfil, Ontario
Introducing the property you've been dreaming of! Located on a spacious 81 ft x 222 ft lot on the coveted Shering Crescent in Stroud, just Southeast of Barrie, this expansive family residence offers an array of desirable features. Enjoy the best of both worlds with the tranquility of small-town living and the convenience of being mere minutes away from Barrie's amenities, including Costco, Go Transit, dining options, Park Place shopping, and more. Spanning over 3000 sq. ft. of living space, this impeccably maintained home is move-in ready and boasts an inviting open-concept kitchen and dining area that seamlessly flows into the family room and extends outdoors to the picturesque rear yard. The main floor also encompasses an office space, a convenient 2 pc. bathroom, a separate living room or den, as well as a designated laundry area and mudroom accessible from the driveway. Upstairs, discover four generously sized bedrooms, including the primary suite featuring a spacious 4 pc. ensuite bathroom and a walk-in closet. Outside, the fully fenced backyard enveloped by mature trees offers a serene retreat complete with a 22ft x 24ft heated workshop, a sizable deck perfect for entertaining, an above-ground pool, and a secluded hot tub. The basement adds to the allure of this home with its expansive recreational room boasting a custom wet bar area and a cozy gas fireplace, along with ample storage space. Click on the virtual tour link, view the floor plans, photos, layout and YouTube link from your own home and then call your REALTOR® to schedule your private viewing of this great property! (id:41954)









