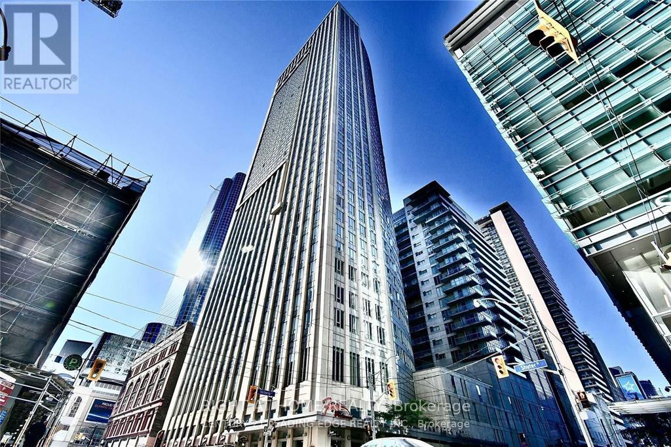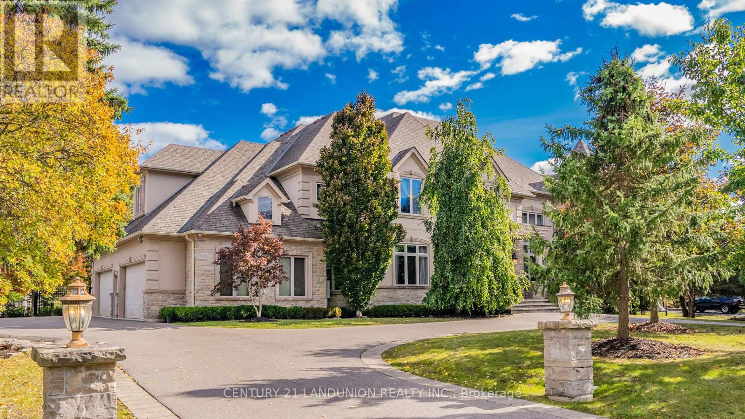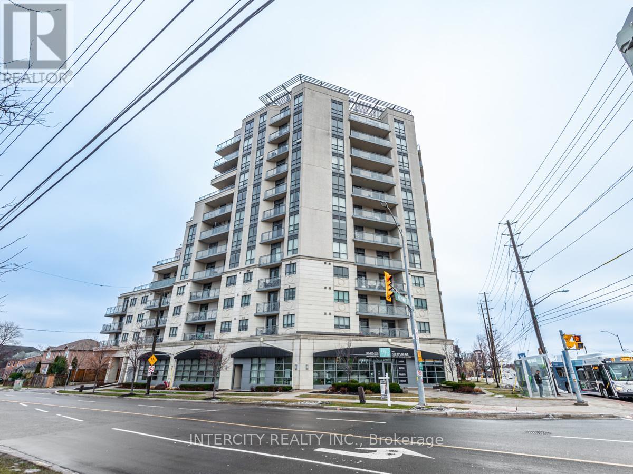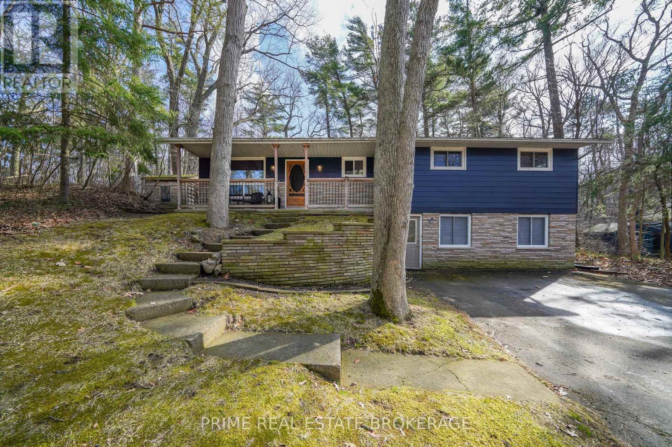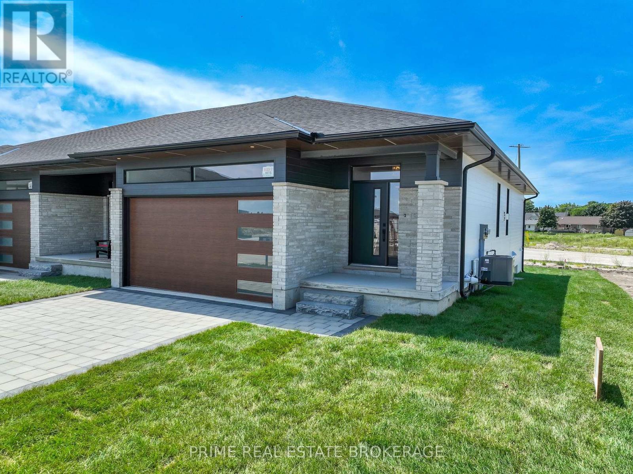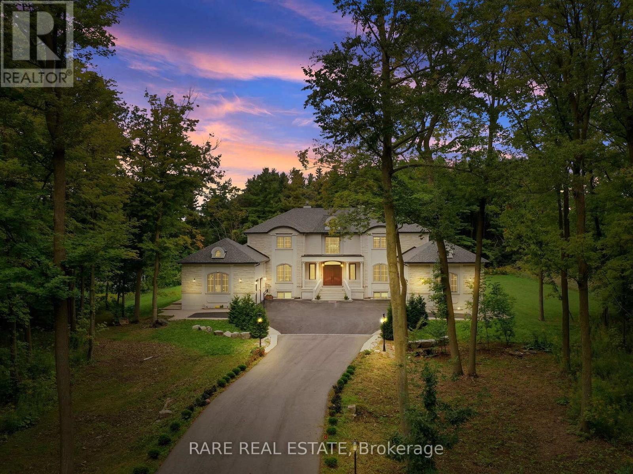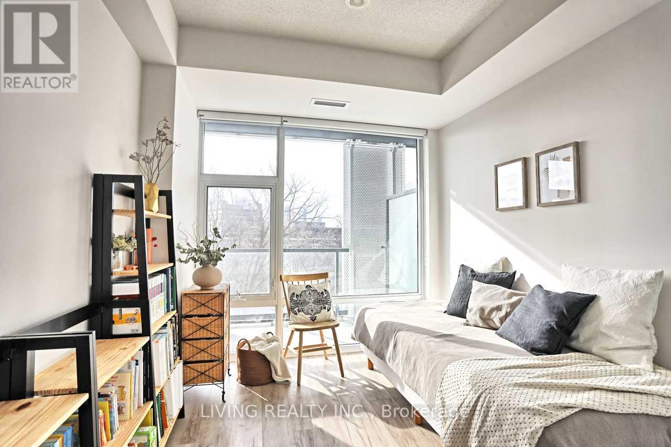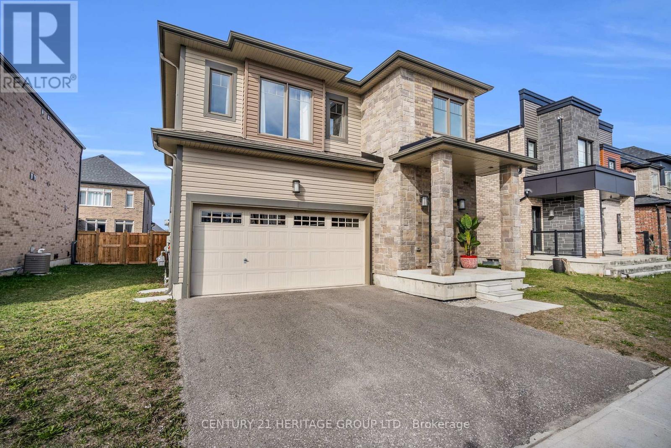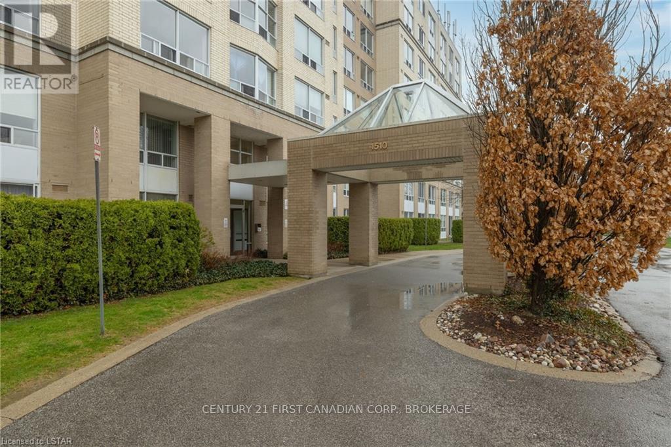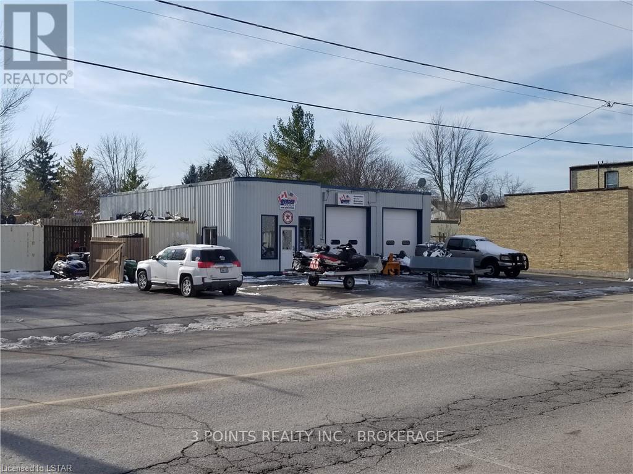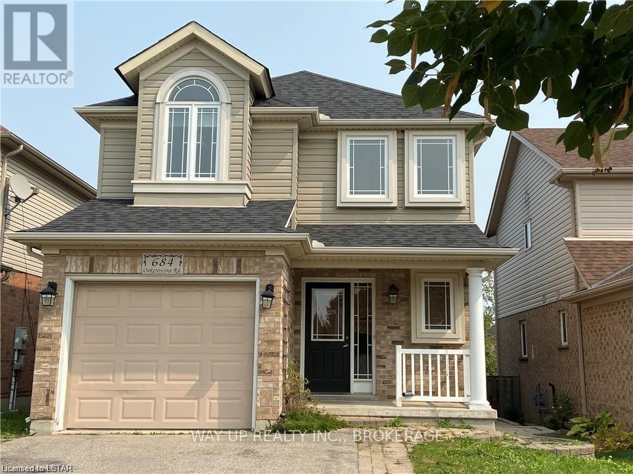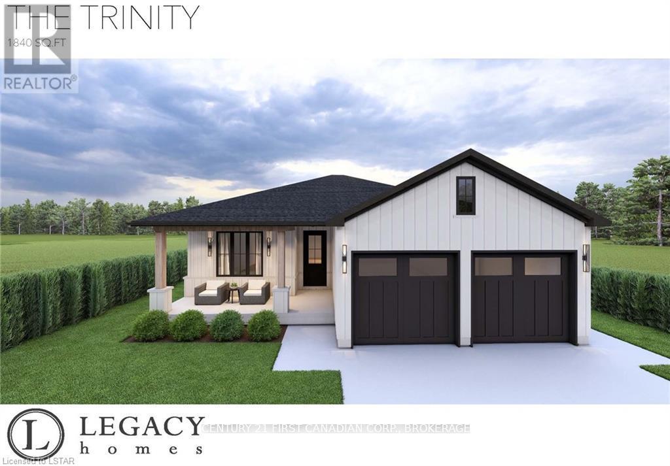4003 - 210 Victoria Street
Toronto, Ontario
Very large unit around 760 sq.ft. Utilities included in condo fees. Million dollar view. Enjoy breathtaking views of the city and the lake through floor-to-ceiling windows. This spacious condo is conveniently located just minutes away from Dundas Square, the Eaton Center, and the Dundas Subway Station. It features one bedroom plus a den, which could be used as a second bedroom. The unit boasts laminate flooring throughout. The master bedroom comes with an ensuite bathroom and his and hers closets. In summary, this condo offers a million-dollar view, a great location, and amenities that make it a fantastic find! **** EXTRAS **** Kitchen: Stainless steel appliances and a granite countertop enhance the kitchen. (id:41954)
24 Glenbourne Park Drive
Markham, Ontario
Absolutely Stunning! Prestigious Devils Elbow Premium Lot! Opportunity To Live In This Immaculate Mansion With Over 10000 Sqft Of Luxury. Grand Entrance With Circular Driveway, Breathtaking Foyer W/Sky High Ceiling, Stately Library, Large Mud Room With Direct Access To Four-Car Garage. Great Layout With 5 Bedrooms, 9 Washrooms and A Outdoor Pool and A Cabana. This Property Is Not Just A Home, But A Statement of Unparalleled Craftmanship And Luxury Living Estate. **** EXTRAS **** 2 Laundry Rms,Elevator To All Floors, Salt Water Pool, Cabana W/ Stainless Steel Kitchen + 3 Pc Wshrm.16 Zone Sprinkler System,Sewer (Grinder Pump), Bsmt Ceiling 9.29',2 Staircases Down,400 Amp,Back Up Generator,3 Fireplaces. (id:41954)
807 - 7730 Kipling Avenue E
Vaughan, Ontario
Welcome to this most recent renovated Condo. New flooring in living and dining area. Freshly painted. This well maintained unit is foot steps from public transit. Roof Top Barbeque. Situated in the Heart of Woodbridge. Plenty of shopping in area with access to Highways. It comes with 1 Underground parking and 1 Locker. (id:41954)
10217 Parkside Crescent
Lambton Shores, Ontario
Welcome to 10217 Parkside Crescent in Grand Bend's sought-after Southcott Pines subdivision. This 4-bedroom, 2.5-bathroom raised bungalow offers tranquil lakeside living against a backdrop of dedicated parkland with exclusive access to Sun Beach. The residence boasts a deep lot enveloped in mature trees, updated exterior, and a meticulously landscaped front entrance. The triple-wide driveway beckons with ample space for boats and gatherings with loved ones. Inside, the foyer provides ample storage for summer and winter activities alike, while the living room features wooden beams and a gas fireplace overlooking picturesque outdoor vistas. The updated kitchen with beamed ceilings, skylights, and a dedicated dining area opens onto an expansive composite deck, where summer barbecues and cherished memories await. The main floor includes three generously-sized bedrooms, including a primary suite with double closets and 2 piece ensuite. The fully finished lower level offers an additional bedroom, living space, and an additional room with a walkout beside, ideal for storage or potential rental opportunities. Outside, the tastefully landscaped backyard invites you to gather around the fire pit, tend to the garden shed, or escape to the whimsical treehouse. Embrace the essence of lakeside living and embark on leisurely strolls to the deeded beach access of Lake Huron's sandy shores. Welcome home to 10217 Parkside Crescent a retreat where every day feels (id:41954)
55 - 2 Coastal Crescent
Lambton Shores, Ontario
Welcome Home to the 'Huron' Model in South of Main, Grand Bends newest and highly sought after subdivision. Professionally interior designed, and constructed by local award-winning builder, Medway Homes Inc. Located near everything that Grand Bend has to offer while enjoying your own peaceful oasis. A minute's walk from shopping, the main strip, golfing, and blue water beaches. Enjoy watching Grand Bends famous sunsets from your grand-sized yard. Your modern bungalow (end of 3-plex unit) boasts 2,179 sq ft of finished living space (includes 978 sf finished lower level), and is complete with 4 spacious bedrooms, 3 full bathrooms, a finished basement, and a 2 car garage with double drive. Quartz countertops and engineered hardwood are showcased throughout the home, with luxury vinyl plank featured on stairs and lower level. The primary bedroom is sure to impress, with a spacious walk-in closet and 3-piece ensuite. The open concept home showcases tons of natural light, 9 ceiling on both the main and lower level, main floor laundry room, gas fireplace in living room, covered front porch, large deck with privacy wall, 10' tray ceiling in living room, and many more upgraded features. Enjoy maintenance free living with lawn care, road maintenance, and snow removal provided for the low cost of approx. $265/month. Life is better when you live by the beach! *This property is currently being used as the South of Main Model Home. (id:41954)
2637 Bluffs Way
Burlington, Ontario
Welcome to 2637 Bluffs Way a masterpiece of luxury. This gated 2.4-acre estate boasts 5+2 bedrooms, 9 baths, 2 kitchens & wet bar, 2 pools, 3 Jacuzzis, an elevator, equating to 7,072 sqft above grade & 3,861 below. The grand foyer welcomes you with soaring 22-foot ceilings and custom curved wood windows, bathing the great room in natural light. Two full kitchens on the main floor feature granite countertops and top-of-the-line appliances, while the indoor and outdoor pools provide year-round relaxation, each heated for comfort. The home theatre/media room boasts a 12.4 speaker system and cinema-grade projector for entertainment. Accessibility is paramount, with an elevator accessing all three levels! State-of-the-art home automation by Control4 and voice activation ensure seamless luxury living. Experience refined elegance at 2637 Bluffs Way a sanctuary where every detail embodies comfort and sophistication. (id:41954)
323 - 25 Adra Grado Way
Toronto, Ontario
Step into the enchanting world of Scala by Tridel, where urban sophistication meets natural tranquility. Nestled amidst a picturesque landscape of lush ravines, meandering trails, and vibrant parklands, this masterpiece condominium community beckons you to embrace a lifestyle of elegance and convenience in the heart of North York. Immerse yourself in the spacious and thoughtfully designed interiors of this 2-bedroom + den(currently utilized as a bedroom) residence spanning 911 sq ft, complemented by a generous balcony offering panoramic views of the surrounding greenery. Close to renowned shops and restaurants such as IKEA, Canadian Tire, Starbucks, Bayview Shopping Centre, and Fairview Mall, general hospital and schools. Subway, Don Valley Parkway, and Highway 401 & 404 within easy reach make your commute effortless. **** EXTRAS **** Indulge in hotel-inspired luxury amenities: party room, indoor/outdoor pools, theatre, fitness/yoga areas, hot tub, and rooftop BBQ for gatherings with loved ones. (id:41954)
13 Mabern Street
Barrie, Ontario
This Lavish, Modern-style model home presents approximately 3600 square feet of living space, encompassing 2450 square feet above grade. The bright and airy open-concept living and dining rooms feature a Cozy Gas Fireplace, creating an inviting atmosphere. The Kitchen has been upgraded with sleek quartz countertops, stainless steel appliances, a stylish backsplash, and an island with an extended breakfast bar. Completing the main floor are a spacious walk-in storage closet, a library, a mudroom, and a pantry, providing ample storage and functionality. The second floor offers four generously sized bedrooms, including a master bedroom with a luxurious 5-piece ensuite and dressing room, as well as a sizable bonus loft area. Additionally, the basement has been upgraded and finished to enhance the overall appeal of this Conveniently Situated Exquisite Home. Property includes Tesla EV charger, S/S Fridge, Stove, Dishwasher, Over the range Hood, Microwave, All Lights Fixtures, Humidifier, All windows covering, Lawn Mower(2yrs), gardening equip, Gas Snow Blower (2yrs), Treadmill. (id:41954)
109 - 1510 Richmond Street
London, Ontario
SPRAWLING Main level 1142 sqft suite with 2 Bedrooms & 2 FULL Baths with bright SUNROOM and shaded interlock GARDEN PATIO with western exposure!! Exclusive and quiet enclave location upon the hill beyond the Wyndham Gate townhomes, and just next to Carriage Hill Park. \r\nKitchen with stainless accents and updated stone style plank flooring PLUS new 2020 Whirlpool Fridge, Stove and Dishwasher. Expansive living and dining + heated sunroom idea for home office. OVERSIZED Primary Bedroom suite offers space for lounge or office space + private ensuite with vanity update and his and hers closets! Replete with In-suite laundry and NEW APPLIANCE UNITS 2023. \r\nUpdates further include: broadloom, modern lighting & woodgrain style plank flooring.\r\nIncredibly well operated Condo Building offering loads of marble floored lobby area and meeting space, no shortage of visitor parking and AIR CONDITIONED GYM with 7 machines, yoga area, cedar lined dry-sauna and 2 full bathroom with showers. \r\nJust steps to Western University, Masonville Mall, University Hospital, and easy access to the endless Thames River running/biking paths.\r\nSeize a rare opportunity to have a main floor unit in this FABULOUS LOCATION!\r\nEasy to view. Come see this place! (id:41954)
35 Main Street E
Bluewater, Ontario
Main Street Zurich Automotive Centre Zoned C3 Providing Flexibility of Use Fantastic street exposure Highly functional with 3 service bays. Great Live/Work space on site and is permitted use Large paved front pad Fenced and paved yard on east side of structure (id:41954)
684 Oakcrossing Road N
London, Ontario
ACCESSIBLE TO UNIVERSITY, close to schools & all amenities. Offering 3+1 bedroom and 2.5 baths. Fully fenced yard features extensive brick patio & walkways. The kitchen features beautiful upgraded cabinets with island, ceramic floor that extends through the dining area, hall & foyer. Open concept living room has access to a large deck with a pergola & recessed hot tub. Lower level has a recreation room and a fourth full bath & cold room. Upper level has a very large primary bedroom, palladium window, sitting area & walk in closet plus a cheater door to the main bath. The laundry rm is on the upper level for the ultimate in convenience. Two more bright & cheerful bedrooms round out the second floor. Perfect for a young family to grow into. (id:41954)
126 Timberwalk Trail
Middlesex Centre, Ontario
Under Construction - Embark on a journey to find your ideal sanctuary within Ilderton's coveted Timberwalk subdivision! Nestled within this picturesque locale awaits the Trinity model, a stunning one-floor bungalow meticulously crafted by Legacy Homes. Spanning 1840 sqft, this residence promises luxurious living at its finest. Upon entering, be greeted by expansive 9’ ceilings and 8’ doors, enveloping you in a harmonious open concept layout. The gourmet kitchen, a focal point of style and functionality, seamlessly connects to the inviting family room—perfect for hosting gatherings and creating lasting memories. Discover two generously sized bedrooms, including a tranquil primary suite complete with an exquisite ensuite and an expansive walk-in closet. The unfinished basement, boasting 8'4"" heights, presents endless possibilities for customizing to your unique desires. Outside, the facade is a testament to craftsmanship, blending brick and hardie board siding, crowned by a welcoming covered front porch. This residence embodies the epitome of comfort and elegance, with the added allure of tailored customization opportunities courtesy of the esteemed custom builder. Unlock the door to your dream lifestyle! (id:41954)









