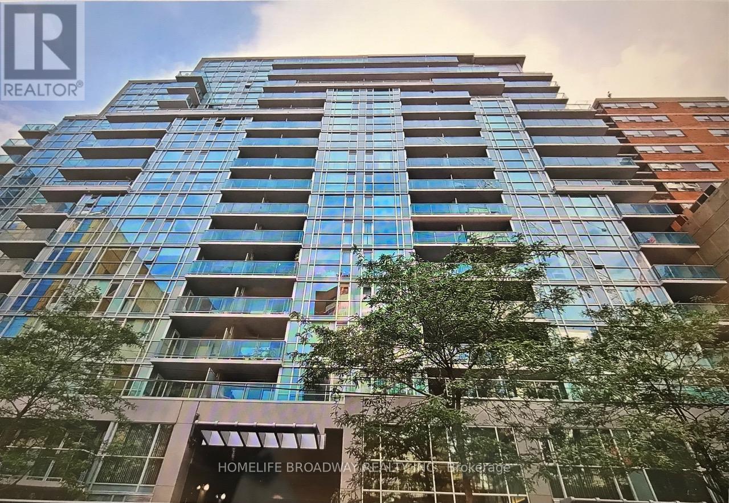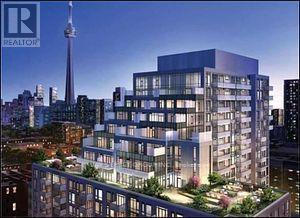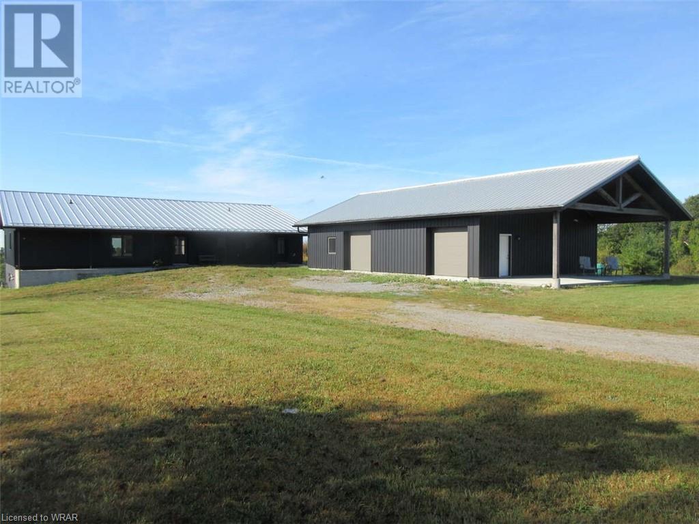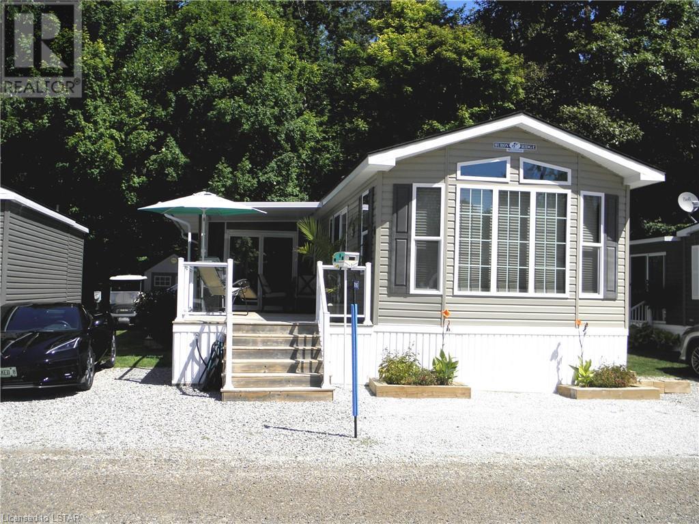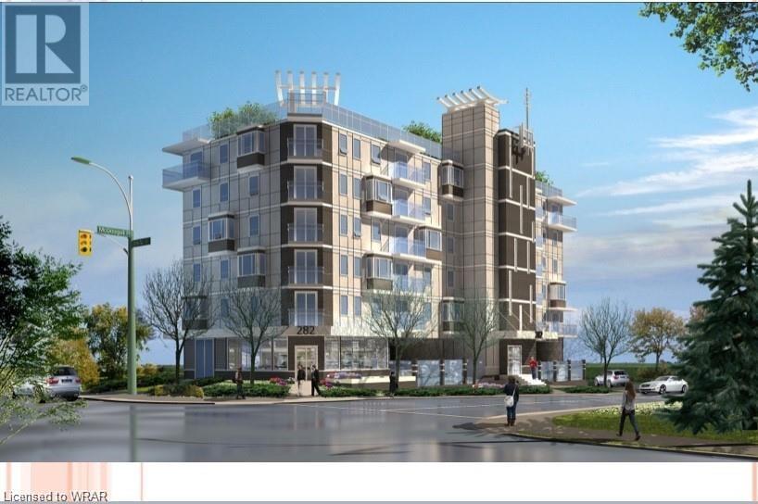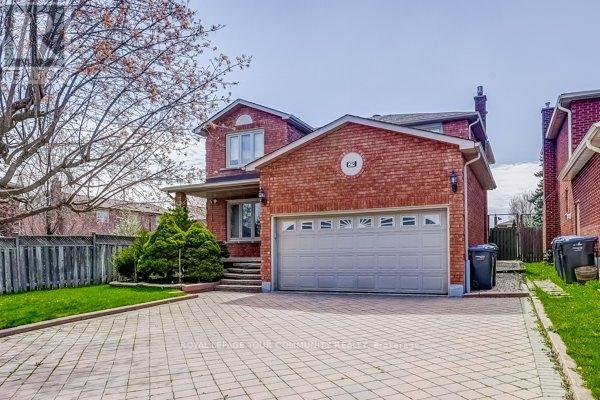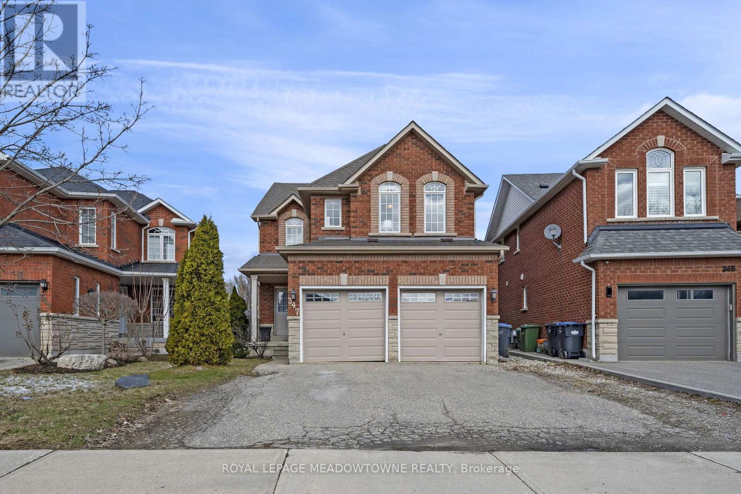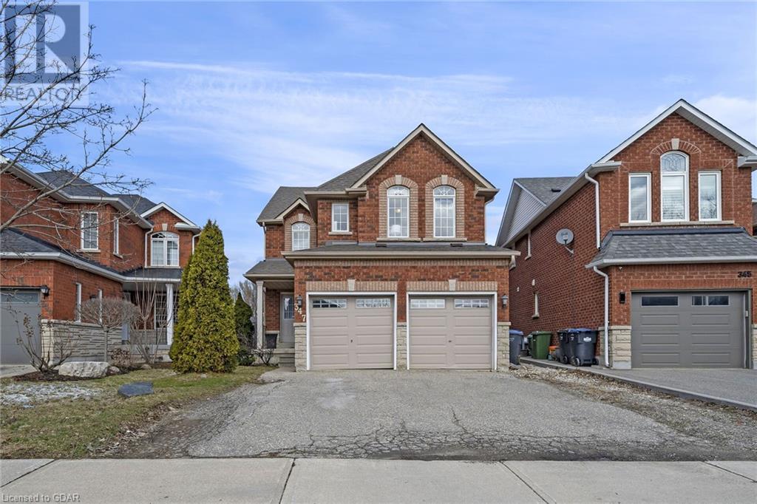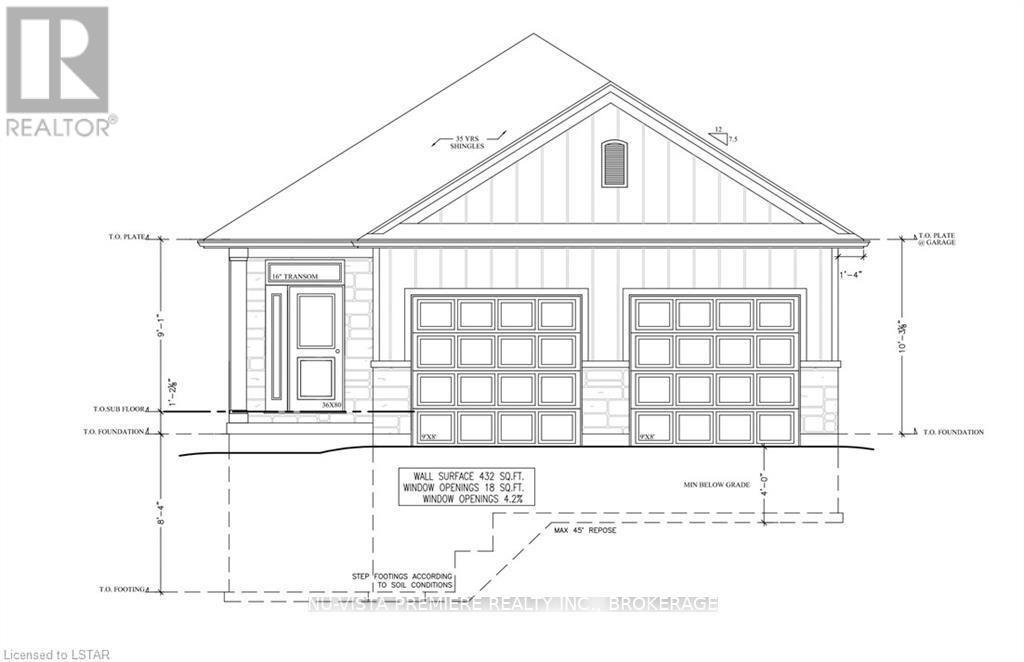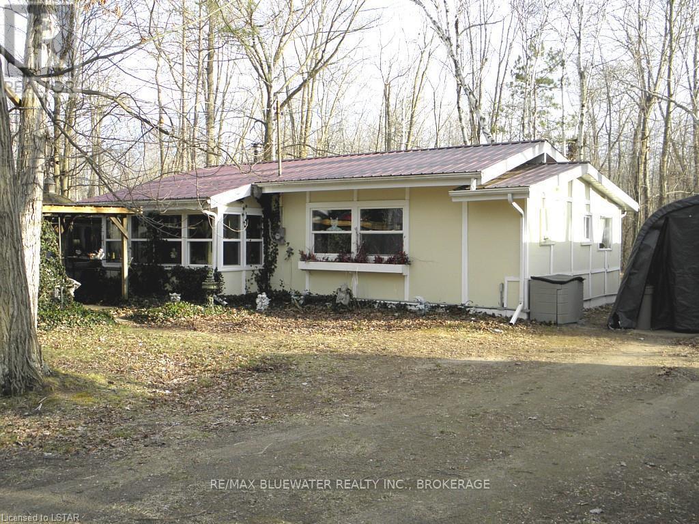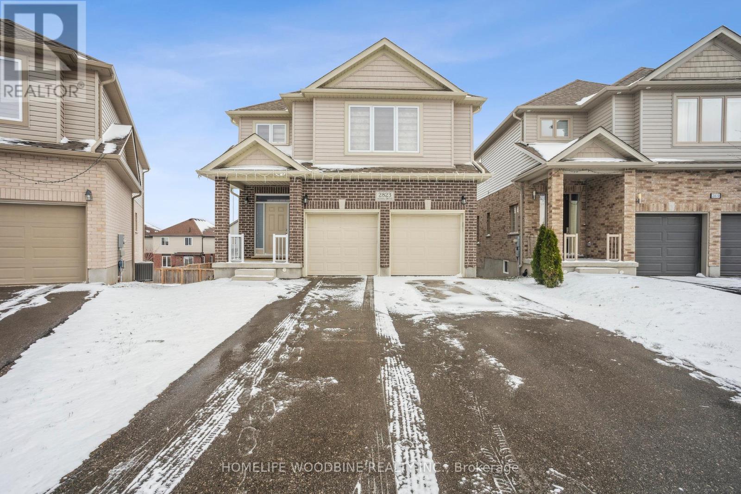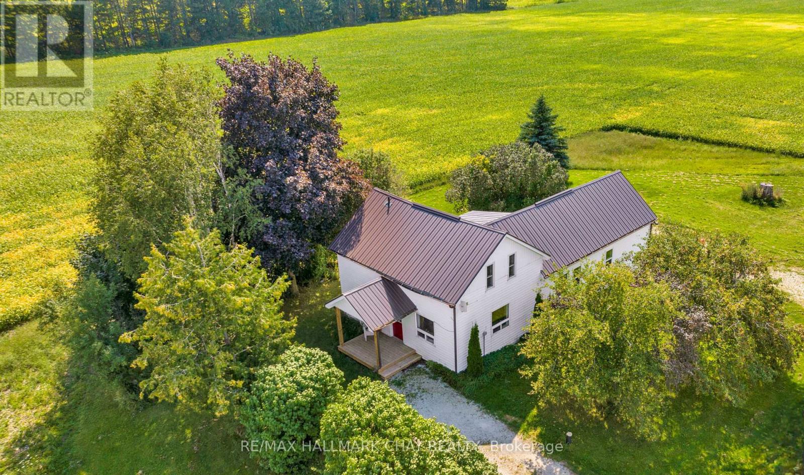#201 -96 St Patrick St
Toronto, Ontario
Aaa Location, Quiet Street Right In Between Dt U of T And Financial District. Stunning 1 BR/1 Bath Condo. 9'Ceiling, Large Space Kitchen W/Stainless Steel Appliances And Granite Counters; Floor To Ceiling Windows. Steps To Shops And Cafes Of Queen St, Art Gallery, Subway. Amenities Include 24 Hr Concierge, Gym, Party Room, Guest Suite. Live In One Of The Most Sought After Neighbourhood In Dt Toronto! **** EXTRAS **** Stainless Fridge, Stove, Microwave, Exhaust Fan And B/I Dishwasher, Washer & Dryer, Window Coverings. (id:41954)
#1233 -525 Adelaide St W
Toronto, Ontario
Location Location! Perfect 1+1 Open Concept Layout In The Heart Of It All. Steps From Transit, The Financial District, Waterfront, Scotiabank Arena, Rogers Centre . Den Is Large Enough To Use As A 2nd Bedroom or Office. 9Ft Ceilings And A Walk Out To Patio Offer An Open And Airy Feel To This Great Floor Plan. **** EXTRAS **** Open Concept Kitchen W/Built-In Steel App. Parking And Locker Included. Walk Score 99, Transit Score 100, Biker's Score 98! Perfect Location To Live, Shop & Get Around. Building Features: Pool W/Sun Deck, Recreation Room, Gym. (id:41954)
1467 9th Line W
Campbellford, Ontario
For more info on this property, please click the Brochure button below. 87 very private acres with hilltop views. Off grid home custom built in 2020 to passive house standards. 3 bedroom, 2 1/2 bathroom. Main bedroom with ensuite and walkout balcony on the main level. Kitchen with walk through pantry, large island and quartz countertops. Main floor laundry room. Heated polished concrete floors throughout. Lower level walk out. Windows are triple pane. Metal board & batten siding and standing seam metal roof. 5 minutes to town. There are some areas of this home that need finishing. Detached heated garage/shop (32'x 48'). 50' x 100' organic vegetable garden with hydrant fed by 7500 gallon concrete cistern that stores rainwater. 7KW pole mounted solar powers home with 8KW Sol-Ark inverter, 18 KW Fortress battery, and 12 KW Winco Generator. Cerv2 air exchanger with Geo-boost (pre-heating & pre-cooling) and Ultraviolet air purification. (id:41954)
9338-R16 West Ipperwash Road Unit# R-16
Lambton Shores, Ontario
Top of the line 14 x 40 foot Huron Ridge Manor Melrose Model built 2017 modular home located in the back of Our Ponderosa Cottage & RV Park 1 mile from Ipperwash Beach. The 45' x 100' lot is landscaped & backs to treed nature area. Open concept Living Room/Kitchen with a view of the golf course. Vaulted ceiling in kitchen and living room, 2 bedrooms, master has queen size bed, second bedroom has built-in bunk beds, 4 piece main bath with tub. Lots of cabinets and island in the kitchen with propane stove, stainless steel fridge, built-in microwave. Sliding doors from kitchen to covered deck plus an open deck area all view golf course across the road, Screen room off the covered deck views the wooded area at the rear. Laminate floors thru out, forced air heating with central air, hot water heater is owned. The decks all have plexiglass panels. Covered deck is 10' x 9' 7, open deck is 16' x 9' 7. There is a vinyl shed at the rear and private sitting area with a fire pit. Our Ponderosa Cottage & RV Park offers so many amenities including a 9 hole golf course, horseshoe pits, adult outdoor fitness equipment, adult swimming pool, hot tub, kids swimming pool with water slide. Note no extra charge for guests, park fee of $4,100 per season plus HST is for 6 months includes water and golf. Our Ponderosa Resort has something for everyone, from swimming to golfing and is just a few minutes from the beach, activities include: Heated family pool with 78' water slide for all ages. (id:41954)
282 W Erb Street
Waterloo, Ontario
Excellent development opportunity in the heart of Waterloo's university district! 2.5km to UW, 800m to T&T Supermarket. RMU-20 zones allows for multi-unit residential building, Official Plan Approved for 6 story apartment building with 35 units, 1bed+1den, Survey and official drawings prepared by Architect are available. Please Call For The Detail Of The Drawing And Floorplan. (id:41954)
29 De Rose Ave
Caledon, Ontario
Pristine Residence Nestled In A Mature Quiet Family Friendly Demand Neighborhood | Located On A Large Mature Lot | Well Appointed Floor Plan Features Combined Living & Dining Room | Custom "" Downsview"" Built In's Throughout The Residence | Custom "" Downsview"" Kitchen - Granite Countertops - Subzero Fridge - Bosch B/I Dishwasher | Family Size Breakfast Area | Family Room With Fireplace & Custom Built Ins | Upper Level Features 4 Spacious Bedrooms | Primary With Ensuite & W/I Closet | Finished Lower Level Features Rec Room - Kitchen - Storage - Cold Cellar | Updates - Roof (04) - Windows (04) - Main Floor Tiles (00) - AC ( 04) | Landscaped Front & Rear Gardens - Trex Decking |Inground Sprinkler System | Residence Has Been Meticulously Maintained & Shows Pride Of Ownership **** EXTRAS **** Existing Stove | B/I Fridge | B/I Dishwasher |Clothes Washer| Clothes Dryer | All Elfs | All Window Coverings | CVAC | CAC | GDO | Water Softener | Alarm | |Inground Sprinkler System| Built Ins | Basement: Stove - Fridge -B/I Dishwasher (id:41954)
347 Ellwood Dr W
Caledon, Ontario
Discover this stylish, practical home with open-concept living and a beautiful large pool-sized backyard. A covered front porch welcomes you to a spacious foyer with a walk-in main closet for ample storage. The main floor features easy-to-clean hardwood and ceramic flooring, a convenient 2-piece, and a heartwarming living/dining space enhanced by decorative columns. The kitchen has a center island, a spacious eat-in area, open to the main floor family room, and access to a large, fenced backyard perfect for pets and children with lots of room to play. The laundry room offers access to the 2-car garage and ample driveway parking. Upstairs, you will enjoy generous-sized bedrooms, including a primary suite with a relaxing sitting area, a 4-piece ensuite & walk-in closet. The 2nd bedroom, with its double door entry, vaulted ceiling, and large windows. The basement adds living and storage space, a rough-in for a bathroom, and a cold room for storage. 2-car garage with driveway parking. **** EXTRAS **** Photos of the summer taken by the seller to highlight the beautiful backyard. The survey notes an easement at the rear. Family-friendly area with great neighbours. (id:41954)
347 W Ellwood Drive W
Bolton, Ontario
Discover the functionality of this meticulously designed home, where open concept living meets refined comfort. Upon entering, you are welcomed by a spacious foyer, featuring a walk-in closet with abundant space for all-season outerwear and footwear. A conveniently located 2-piece washroom, perfect for guests and everyday use. The heart of the home shines with an open concept living and dining room highlighted by decorative columns that add a touch of sophistication, making it an ideal setting for hosting gatherings. Culinary enthusiasts will delight in the open concept kitchen, boasting an eat-in area and a walk-out to the patio deck. Adjoining the kitchen is the family room accented with hardwood flooring and a warming gas fireplace. This outdoor extension overlooks a large, fenced backyard, offering privacy and ample space for pets and children to play in a pool-sized area. Practicality is evident with the main floor laundry room offering direct access to the 2-car garage. The 2nd floor offers generous bedrooms and a main bathroom. The primary bedroom serves as a luxurious retreat, featuring a spacious sitting area, a walk-in closet, and a 4-piece private ensuite equipped with a separate shower and soaker tub for ultimate relaxation. The second bedroom, notable for its double door entry, vaulted ceiling, and large windows, provides a versatile space for sleeping, playing, and storage, catering especially to the eldest family member or those seeking additional privacy. The basement extends the living space further, featuring a rough-in for an additional bathroom and a cold room ideal for canning and storing cold items. Please note, an easement is located at the back of the property. While the appliances are operational, they are offered as is, without warranties, alongside one functioning garage door opener. The driveway accommodates ample parking for more than 3 cars. Great neighbourhood close to everything. (id:41954)
Lot 2 North St N
Central Huron, Ontario
Introducing an 2-bedroom, 2-bathroom Double car garage to be constructed detached home nestled in the charming new subdivision of Clinton Heights. This home boasts modern design elements and quality craftsmanship, offering a perfect blend of comfort and style in a serene neighborhood setting. Located in a sought-after area, this new subdivision promises a tranquil and inviting atmosphere, making it an ideal place to call home. The thoughtful design of this detached home reflects contemporary living trends while maintaining a timeless appeal. One of the standout features of this property is the builder's extensive range of floor plans, providing prospective homeowners with a plenty of options to choose from. Whether you prioritize open-concept layouts, spacious bedrooms, or functional living spaces, there is a floor plan available to suit your unique needs and preferences. Furthermore, the builder offers the flexibility of custom home construction, allowing you to personalize your dream home to perfection. From selecting finishes and fixtures to optimizing space utilization, the customization options ensure that your home truly reflects your lifestyle and taste. For those seeking additional living space or multi-generational living arrangements, the builder also provides the option of a floor plan with a basement in-law suite. This thoughtful addition caters to diverse family dynamics, offering flexibility and convenience without compromising on comfort or style. (id:41954)
6145 Hobbs Rd
Lambton Shores, Ontario
2 bedroom winterized cottage located on leased land near end of Hobbs Road at Kettle Point, short walk to great sand beach. 120 foot wide x 130 foot deep lot with many mature trees on quiet Street. Home features: Open concept living room/kitchen/dining room with vaulted ceilings, cozy propane fireplace, patio doors to 22 x 18 foot rear deck w/Gazebo, main floor laundry and updated 3 piece bath w/5 foot shower. Patio doors from living room to 12' 6"" x 12' 6"" side deck with a Gazebo, 100 amp panel with breakers. Living/dining room & kitchen have laminate floors and vaulted ceiling, skylight in the kitchen. Pump house has a rental water softner and UV system. There is a 52 x 21 foot front deck with a 15'6"" x 8' 5"" Pergola w/metal roof, metal roof on the house and pump house. Most furnishings are included as well as a canvas carport. Pressure pump was new in 2019, most windows new in 2017, 4 appliances included. Septic system new in 2019 Seller will have septic tank pumped and inspected to meet all Band requirements. Note: Land is leased, current lease is $3,000.00 per year, plus Band fees of $2,2.00 which include garbage collection, road maintenance etc. There are no taxes, You have to have cash to purchase no one will finance on native land, Buyer must have current Police check and proof of insurance to close. Several public golf courses within 15 minutes, less than an hour from London or Sarnia, 20 minutes to Grand Bend. Great sand beach close by. Cannot be used as rentai (id:41954)
2823 Asima Dr
London, Ontario
Welcome To The Beautiful Neighborhood Of Jackson Nestled In Quit Area Close To Veteran Memorial And Minutes To Highway 401 & 402. This Beautiful Home Features High Natural Light Throughout. 2080 SqFt. Hardwood Floor On The Main Floor, 9 Feet Ceiling On The Main Floor And In The Basement. Stainless Steel Appliances. High Rise Deck To Enjoy Summer And The Surrounding Beauty. Large Backyard On A Deep Lot. Second Floor Features 4 Large Size Bedrooms Along With Two Full Bathrooms And Half Bathroom On Main Floor. Laundry On The Main Floor. Side Entrance From The Garage. Access To The House From The Garage. Primary Bedroom Has Large Walk-In Closet & Plenty Of Storage. Main Floor Has Access To Deck. This Property Is Close To All The Amenities Like Grocery Stores, Playground, Schools, Place of Worship And Hospital. This Home Has Highly Desirable Walkout Basement That Can Be Customized Even Further To Your Desires. **** EXTRAS **** Washer & Dryer , Refrigerator, Stove, Dishwasher , Window Coverings (Blind (id:41954)
1996 Conc 6 Nottawasaga N
Clearview, Ontario
This move in ready home is situated on 1.4 acres - surrounded by hundreds of acres of farmland with million dollar views of Blue Mountain and the escarpment. The 1.5 story home was built in 1920 and completely renovated in recent years and offers over 1400 square feet of living space. Main floor offers lots of natural light, stylish kitchen and bright living room. Main floor also offers 2 main floor bedrooms including primary bedroom with private views and ensuite. Upper floor can be used to your liking - a 3rd bedroom, office space, additional living room or guest space. This property is perfect for use as a full time home or weekend getaway. Located only 10 minutes to Devil's Glen Country Club and 20 minutes to Blue Mountain Ski Resort. Basement space for additional storage. Appliances included (stove not pictured) (id:41954)








