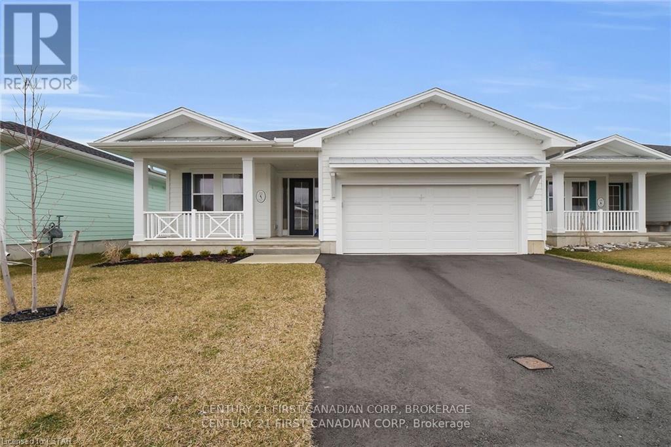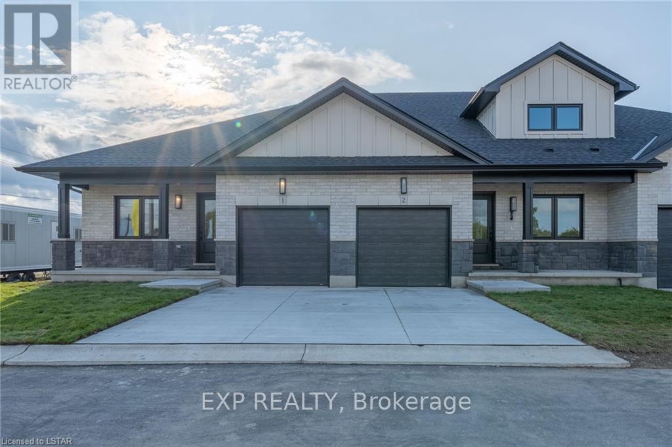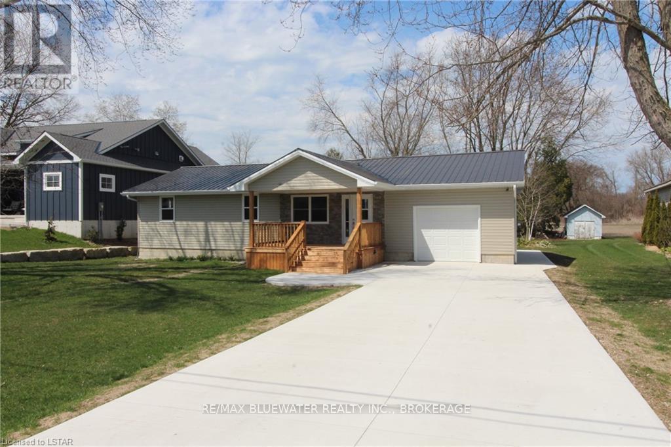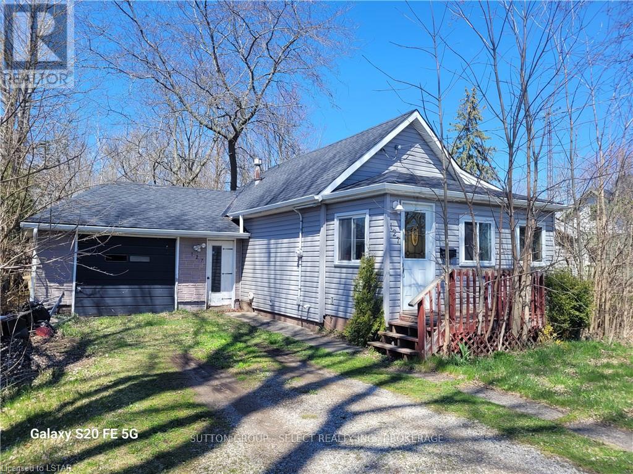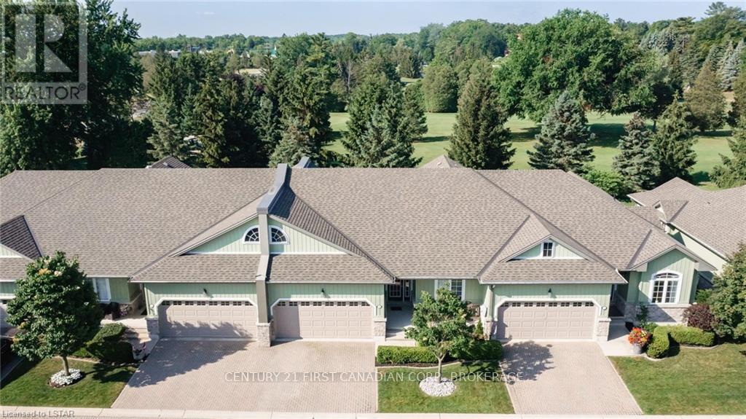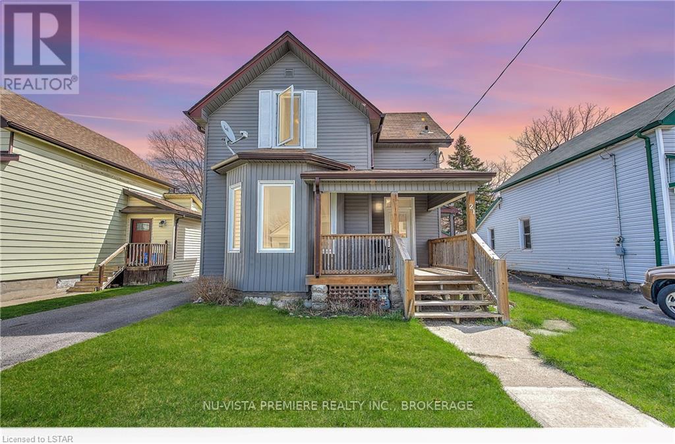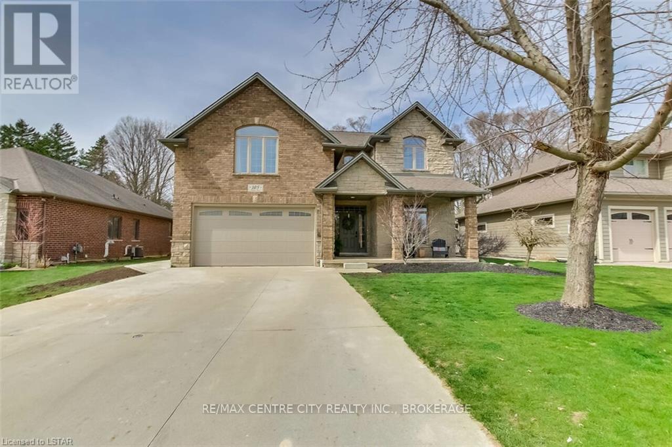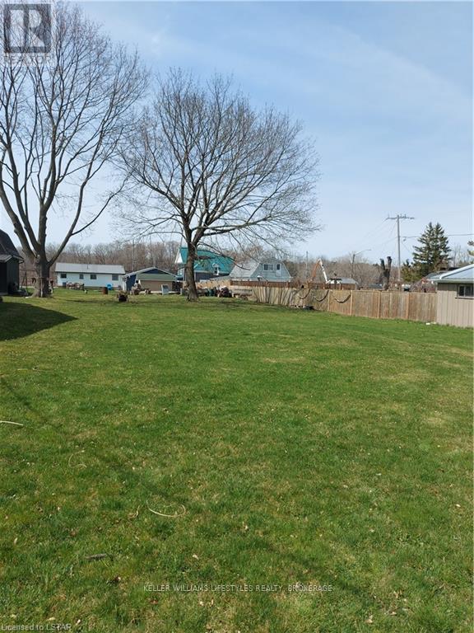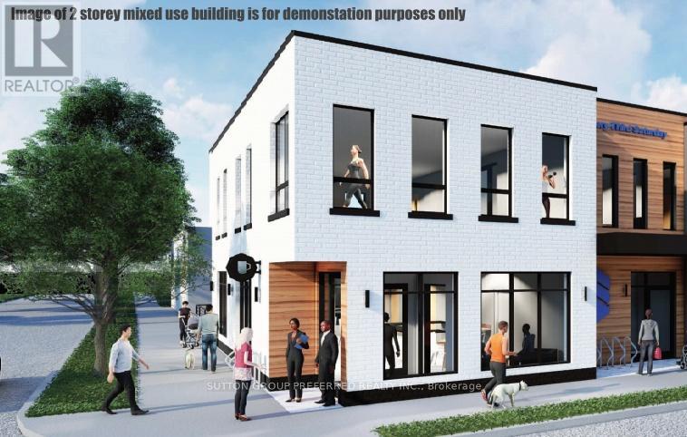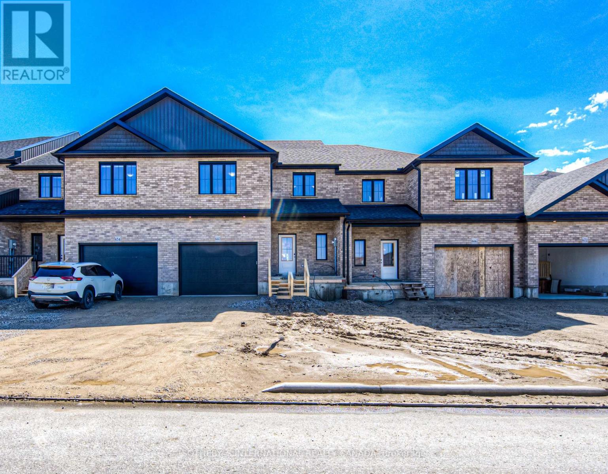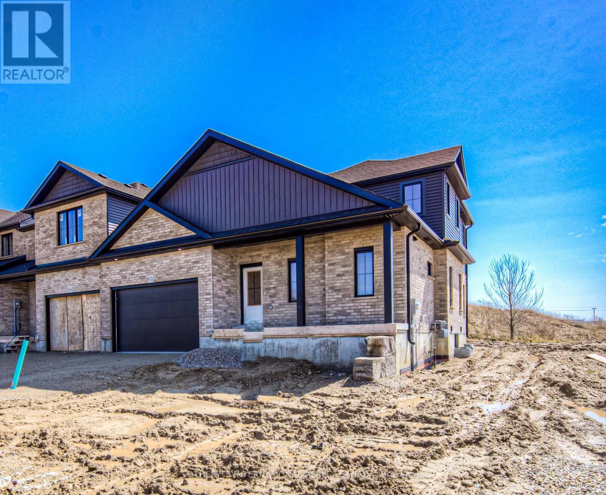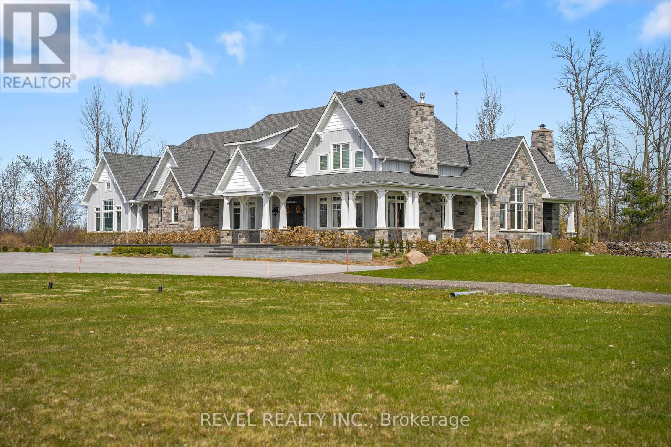32 Regatta Way
Central Elgin, Ontario
Welcome to your dream coastal retreat in the serene Kokomo Beach community of Port Stanley, Ontario! Nestled in this charming lakeside enclave, this exquisite property offers a perfect blend of modern luxury and laid-back beach vibes. Step inside to discover a cozy yet spacious layout featuring 2 bedrooms and 2 bathrooms, including a luxurious ensuite for ultimate relaxation. The interior boasts stylish vinyl plank flooring throughout, providing both durability and elegance. Prepare to be enchanted by the gourmet kitchen, complete with sleek quartz countertops and gleaming stainless steel appliances. Whether you're cooking up a storm or enjoying a leisurely breakfast, this kitchen is sure to inspire culinary creativity. Outside, the enchantment continues with a large backyard, offering ample space for outdoor entertaining, gardening, or simply soaking up the sun. Imagine evenings\r\nspent under the stars, surrounded by the soothing sounds of nature. Conveniently located just a few minutes' walk from the beach, this property invites you to embrace the quintessential coastal lifestyle. Whether you're strolling along the shoreline, enjoying water sports, or simply unwinding with your toes in the sand, every day feels like a vacation here. Moreover, residents of this remarkable property enjoy exclusive access to the Kokomo Beach Clubhouse, which features the use of the in-ground pool, fitness centre, and lounge. (id:41954)
14 - 214 St Clair Boulevard
St. Clair, Ontario
Welcome to 'Soleil' in Corunna! Presenting a brand new, upscale VLC, conveniently located within minutes of the St. Clair River, shopping, schools & trails. The exterior of this villa provides a modern finish with stone, brick, Hardie board & finished dormers. Single car garage & covered front porch to sit back & relax. The interior offers an open concept design on the main floor with 9' ceilings, beautiful kitchen with large island, quartz counters, tile backsplash & soft-close cupboards & drawers. Oversized dining space to fit the whole family. The primary suite offers a walk-in closet & spacious ensuite. Sliding doors off the living room welcome you to your back yard to enjoy your family BBQs. Also enjoy an added loft to this villa with an additional living area, bedrm & 4 pc bathrm. The basement offers a family room with 4th bedroom. Price includes HST with any rebate back to the builder. Property tax & assessment not set. Hot water tank is a rental (id:41954)
8328 Burwell Road
Lambton Shores, Ontario
Fully updated bungalow in Walden North just 10km south of Grand Bend. Situated near the Ausable River and backing onto farm fields allowing for lots of privacy. Great curb appeal with front covered porch that has all been redone with wood deck/vinyl roof with potlights. Along with concrete driveway that offers walkways to front deck and around side of home to back deck. Entering the home you are invited by an open concept 1,260 sq ft floorplan. Brand new kitchen with under-counter mounted sink and stainless steel appliances. Generous entrance foyer off of attached garage with sliding doors to expansive back deck. Off of entrance foyer is a two piece bathroom with brand new stackable LG washer/dryer. Heading down the hallway you get three generous sized bedrooms with closets. Fully updated four piece bathroom with linen closet. Luxury vinyl plank flooring throughout home with no transitions. Single attached garage is heated and offers trusscore vinyl interior to keep things looking clean and fresh. Spacious back yard offering lots of privacy backing onto farm land. The expansive brand new deck is large enough for patio set and more! Nicely landscaped with front garden and mature cedar hedge line at back of property. This home is truly turn key with everything done from brand new gas furnace, new electrical & fixtures, new cabinetry in kitchen and bathrooms, new plumbing and hot water heater, metal roof, vinyl siding, new decks, new windows & doors, new flooring, new bathrooms, new appliances and the list goes on! Just bring your furniture and move on in today! (id:41954)
127 Main Street
West Elgin, Ontario
Introducing 127 Main Street, West Lorne, Ontario – A Quaint 3 Bedroom Bungalow in West Elgin County Priced at $299,000. Nestled on a 66’ by 122’ green lot, this charming 3-bedroom residence offers an idyllic country living experience. The attached garage, with a side entrance leading to a sunroom, welcomes you into a warm and inviting space. The main floor features a spacious Eat-in Kitchen with Sliding Glass Doors to a deck, a comfortable Living Room, three Bedrooms, and a tastefully renovated 4-Piece Bathroom. Recent upgrades include a new roof with a 25-year warranty, ensuring durability. The home boasts new siding, eavestroughs, a furnace, and a water heater for enhanced energy efficiency and modern comfort. Accessible from both the garage and the deck, the expansive private backyard evokes a cottage retreat ambiance. Ideal for those seeking a starter home with a country feel near the city, or for savvy investors, this property offers both charm and potential. Surrounded by back-roads and trails, nature enthusiasts can explore the scenic beauty, with farm gate markets offering local produce. Beyond its façade, this residence invites you to discover its hidden gems. To fully appreciate the charm and upgrades, schedule a private viewing. Contact us at your earliest convenience and let us unveil the distinctive features that make 127 Main Street a remarkable and practical investment. (id:41954)
5 Oakwood Links Lane
Lambton Shores, Ontario
Looking for a more peaceful way of life? Welcome Home to 5 Oakwood Links Lane! Showcasing over 2800sqft of luxurious living, this townhome backing onto the Fairway of beautiful Oakwood Inn Golf Course & Resort has been impeccably maintained and upgraded throughout. A picturesque covered front porch welcomes you into the large front foyer that flows effortlessly into the open concept main floor with an abundance of windows, allowing natural light to flood in. Spacious living room with maple hardwood floors, custom Hunter Douglas window coverings and a contemporary kitchen featuring high-end Jenn Air stainless steel appliances, Meganite countertops, Marvel Beverage Centre and AYA Black Oak Custom Cabinetry, with oversized island and dining area displaying stunning vaulted ceiling detail with direct access to the oversized deck with awning, mature trees and a serene backdrop. The well-sized primary suite features a walk-in closet, 4pc spa-like ensuite bathroom with heated floors, walk-in shower and double sinks and patio doors to the sprawling back deck. An additional bedroom & 2pc bathroom and mudroom/laundry area complete the main floor. The finished lower level is complete with a welcoming family room, wall mounted gas fireplace-perfect for a cozy movie and games night and an additional two large bedrooms and 3pc bathroom with jacuzzi tub and heated floors. Additional features include a double car garage with inside entry, deep driveway and tasteful, professionally completed low-maintenance landscaping. This community is very well-kept and ideally located just steps from the shores of Lake Huron and all of the incredible amenities Grand Bend has to offer. This home must be seen to be truly appreciated! (id:41954)
21 Hughes Street
St. Thomas, Ontario
This updated 1-1/2 story home in St. Thomas is conveniently located close to\r\nschools, parks, shopping and the public library, and is perfect for small families\r\nor those just starting out. The lovely updated kitchen features bright white\r\ncabinets, unique double corner sink, and beautiful quartz countertops with an easy\r\nto clean backsplash to tie it all in. You are sure to love the large family room\r\nwith lots of natural light, 4 piece bath, and separate main floor laundry room.\r\nUpstairs you will find rest and relaxation in 2 bright and inviting bedrooms as\r\nwell as the convenient 3 piece bathroom with a stand up shower. The cute and\r\ninviting front porch allows for outdoor seating, or enjoy the fully fenced backyard\r\nfor all your outdoor activities. Room to garden, play or just enjoy the sunshine.\r\nDon't forget for all you car enthusiasts, the 1.5 car detached garage features an\r\nauto repair pit as well as loft storage. Don't miss your chance to call this gem\r\nyour new home! (id:41954)
105 Union Avenue
Middlesex Centre, Ontario
Welcome to the breathtaking community of Komoka! This exquisite two-storey, four-bedroom home boasts over 3100sqft of luxurious living space across the main and second floors. Impeccable hardwood and tile adorn the main floor, complemented by built-in appliances and gleaming granite countertops in the kitchen. Step into the spacious family room, featuring a zero clearance fireplace and views of the private backyard oasis. Upstairs, hardwood floors continue throughout, accompanied by the convenience of second-floor laundry. Retreat to the opulent master bedroom, complete with a sprawling 10ft x 40ft deck accessible through a patio door—an ideal spot for enjoying serene moments outdoors."" Discover the allure of the basement, where in-floor heating blankets every corner, ensuring year-round comfort. Entertain in style within the spacious rec room, perfect for hosting gatherings and creating cherished memories. A generously sized den offers comfort and privacy perfect for an additional in home office, while a sleek three-piece bathroom adds convenience and luxury to this lower level retreat. Don't miss out on the opportunity to experience the elegance and functionality of this exceptional home—it's truly a must-see!"" (id:41954)
29 Erieus Street Street
Bayham, Ontario
Have you been looking for a great opportunity to build your dream home or cottage? Well, here it is! This large 65ft x 165ft lot on a tranquil tree lined street could be your new homestead. With Hydro, Water, sewer and Gas at the road. It's just a 5 minute walk to the beach, and great Port Burwell amenities. (id:41954)
176 Piccadilly Street
London, Ontario
Investment opportunity in downtown London. This property is only steps away from Richmond row. Great development opportunity, it is zoned BDC(1) for almost any use. Terrific location to build a combination of commercial and residential units. Steps to transit, restaurants,shops, boutiques, hospital, grocery store, parkland and quick bus ride to university or college. LIST OF POSSIBLE USES AVAILABLE. Call your realtor for list of uses and zoning bylaws. (id:41954)
660 Wray Avenue S
North Perth, Ontario
Attention Buyers! Seize the opportunity with O'Malley Homes' promotional offer: ""Quick Closing Credit."" Get a $10,000.00 credit towards closing costs when you close within 30 days on a full-price offer, plus enjoy a $5,000.00 credit for T.A Appliances. Nestled in Listowel, Ontario, our West Woods Estates Community offers impeccably crafted Townhomes for optimal functionality. Located near shopping centers, restaurants, and grocery stores, this development blends convenience with accessibility to fantastic amenities. This is a great opportunity to own a beautiful 2-storey, 3 bed, 2.5 bath home boasting over 2000 sqft. Exceptional upgrades include: Curb Appeal: Upgraded asphalt driveway, walkway, and front entrance steps. Landscaped Paradise: Expertly graded and sodded lot for a stunning outdoor space. Garage Transformation: Drywalled, insulated, and equipped with a convenient opener. Climate Control: Comfort with included air conditioner and simplified HRV system. Elegant Exterior: Brick accents grace main floor elevations for visual appeal. Kitchen Luxury: Granite countertops elevate aesthetics and functionality. Interior Finishes: The main floor features engineered hardwood and ceramic tile flooring, while the stairs and upper floor are adorned with carpeting. Modern Bathrooms: Kohler ""Wellworth"" elongated toilets with slow-close seats. Illuminating Spaces: Pot lights brighten key areas like the great room and kitchen. Spacious Design: 9' ceilings on the main floor create an open and inviting atmosphere. (id:41954)
672 Wray Avenue S
North Perth, Ontario
Attention Buyers! Seize the opportunity with O'Malley Homes' promotional offer: ""Quick Closing Credit."" Get a $10,000.00 credit towards closing costs when you close within 30 days on a full-price offer, plus enjoy a $5,000.00 credit for T.A Appliances. Nestled in Listowel, Ontario, our West Woods Estates Community offers impeccably crafted Townhomes for optimal functionality. Located near shopping centers, restaurants, and grocery stores, this development blends convenience with accessibility to fantastic amenities. Seize this golden opportunity your dream home awaits! This bungalow loft, 3 beds and 2.5 baths at 2100sqft, epitomizes luxury living. Exceptional upgrades include:Curb Appeal: Upgraded asphalt driveway, walkway, and front entrance steps. Landscaped Paradise: Expertly graded and sodded lot for a stunning outdoor space. Garage Transformation: Drywalled, insulated, and equipped with a convenient opener. Climate Control: Comfort with included air conditioner and simplified HRV system. Elegant Exterior: Brick accents grace main floor elevations for visual appeal. Kitchen Luxury: Granite countertops elevate aesthetics and functionality. Interior Finishes: The main floor features engineered hardwood and ceramic tile flooring, while the stairs and upper floor are adorned with carpeting. Modern Bathrooms: Kohler ""Wellworth"" elongated toilets with slow-close seats. Illuminating Spaces: Pot lights brighten key areas like the great room and kitchen. Spacious Design: 9' ceilings on the main floor create an open and inviting atmosphere. Future-Ready: Rough-ins for a basement bath, phone/cable outlets, and central vac. (id:41954)
288 Johnson Road
Haldimand, Ontario
Welcome to luxury with this prestigious estate, spanning over 3500 sq.ft, nestled on 17.18 acres. A custom-built sanctuary, meticulously crafted to exude elegance and sophistication. Step into the main residence and prepare to be enchanted by the breathtaking grandeur of the living room. Adorned with cathedral ceilings and exposed beams. The natural gas stone fireplace adds warmth and charm. The kitchen, a true culinary masterpiece. Featuring dual quartz islands, Bosch appliances, walk-in pantry, and a tailor-made range hood, setting the stage for culinary adventures. Entertaining is effortless in the sun-drenched dining room, flowing onto a covered concrete patio with cathedral ceilings and a wood-burning fireplace. Setting the stage for unforgettable memories. The secluded primary suite is bathed in natural light, cathedral ceilings and direct access to the patio. The ensuite bath with dble vanity, soaker tub, and glass-enclosed walk-in shower, a spa-like experience in the comfort of your own home. A 2nd bedroom, complete with its own 4-piece bath and walk-in closet, provides luxurious accommodations for guests. Completing this wing is the convenience of a powder room, ensuring functionality and style. Nestled in its private enclave, the luxurious in-law suite. Featuring a single bedroom with cathedral ceilings, 4-piece ensuite, and a gracious living room anchored by another stone fireplace. The gourmet kitchen, with oversized island and walk-in pantry, offers a perfect blend of style and functionality, while providing access to a secluded concrete patio for added privacy. The full unfinished basement, boasting 9-ft ceilings that allow you to tailor the space to suit your individual needs. Outside, a triple detached garage ,featuring a drive-thru bay and loft space above, with 200-amp service and natural gas backup generator ensuring peace of mind and comfort year-round, while the paved driveway sets the stage for a grand arrival, welcoming you home in style. (id:41954)









