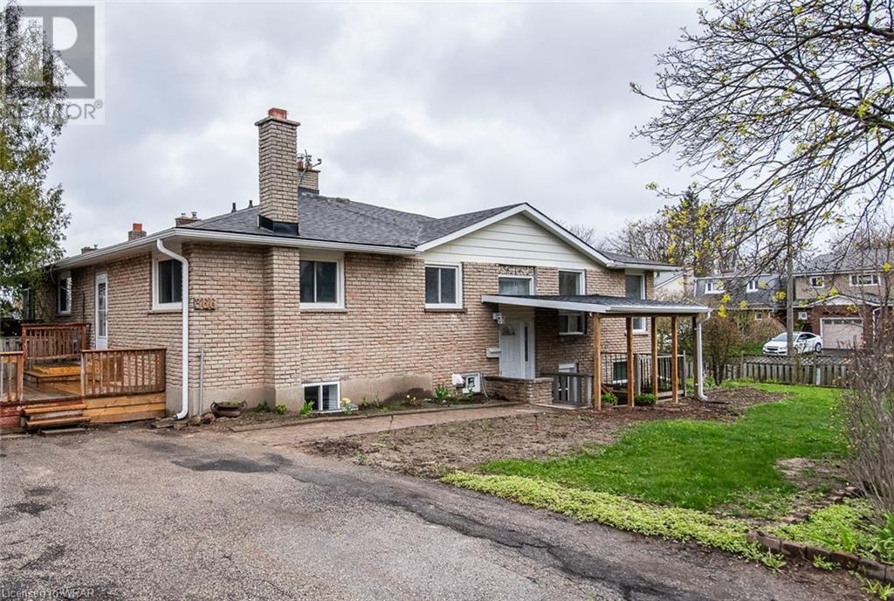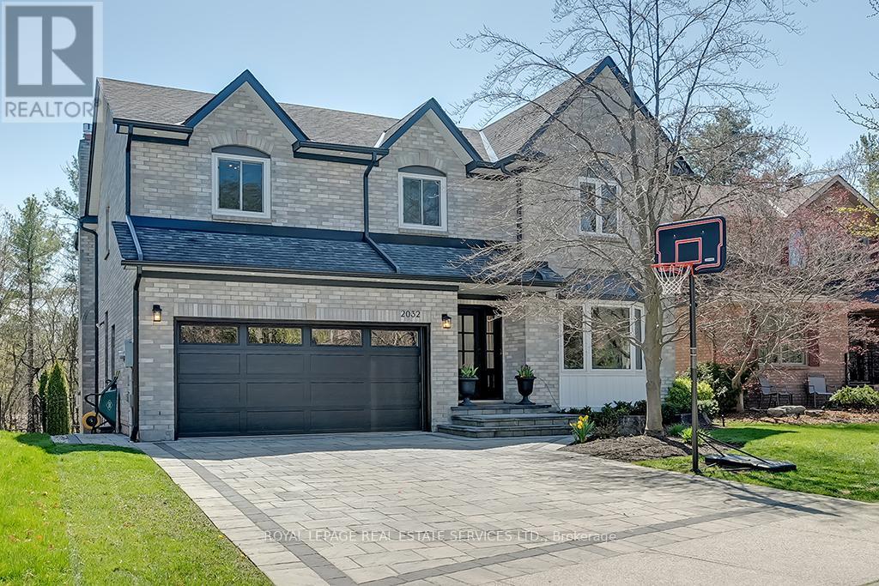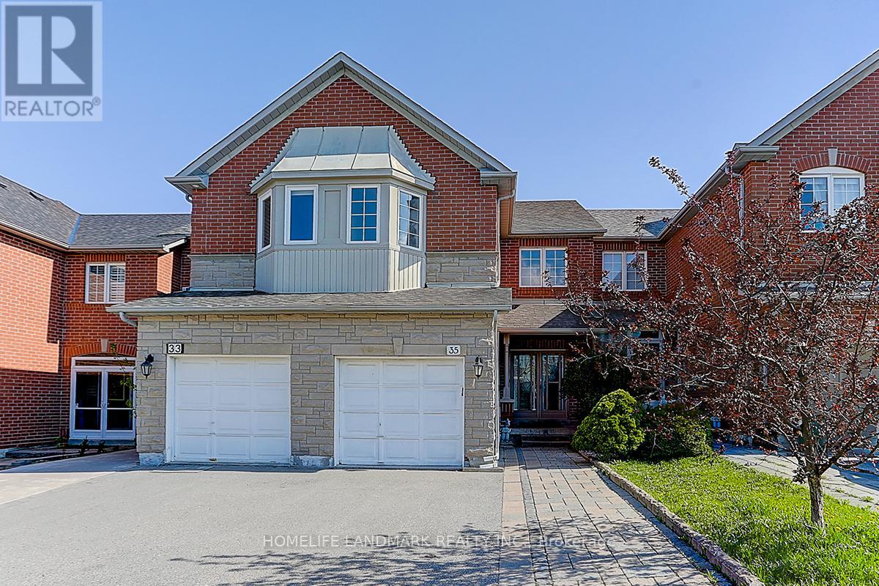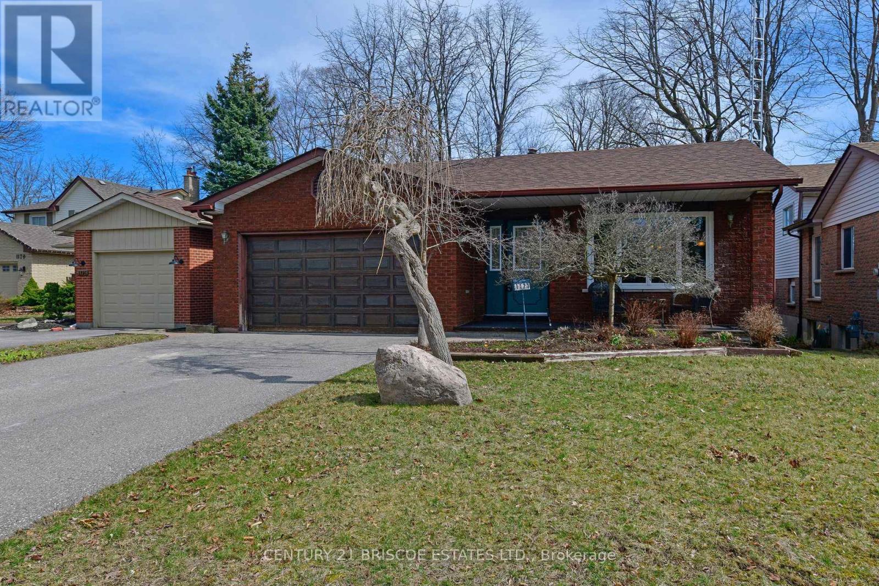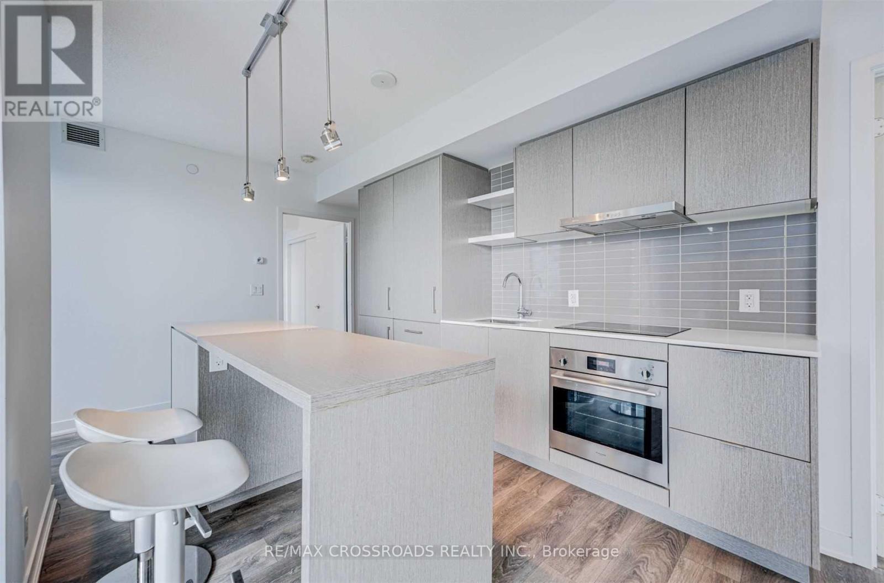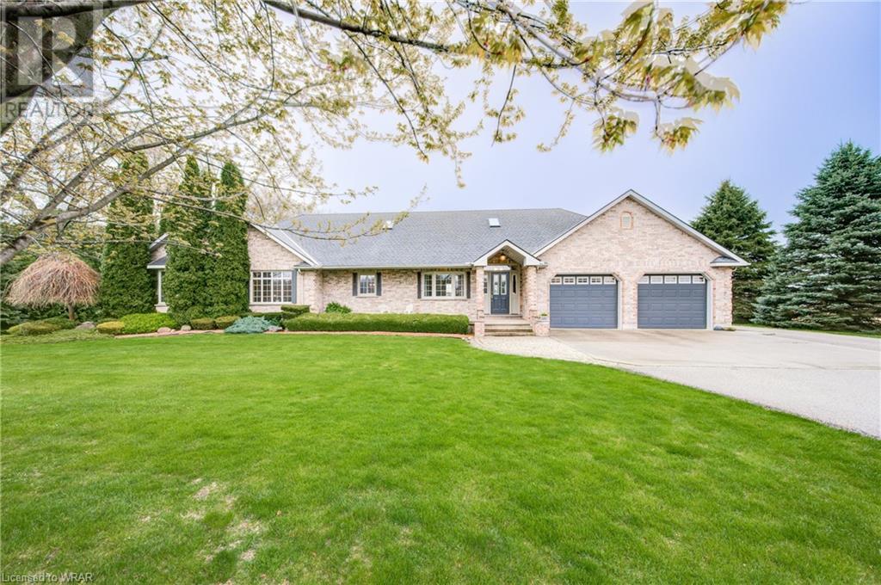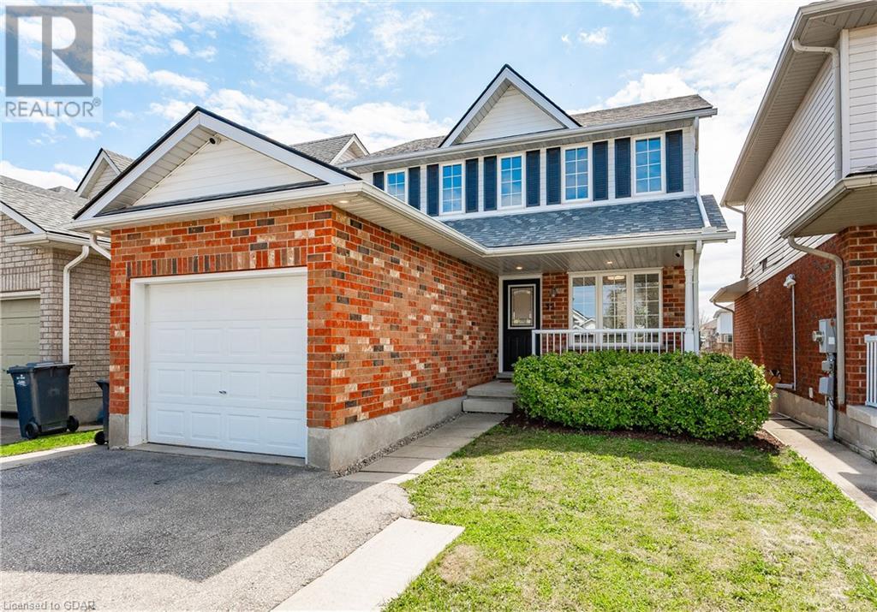366 Westwood Drive
Kitchener, Ontario
ATTENTION INVESTORS AND BUYERS LOOKING FOR INVESTMENT, YOUR PLACE WITH A MORTGAGE HELPER OR WANT SPACE TO LIVE WITH EXTENDED FAMILY, 366 WESTMOUNT DR KITCHENER HAS IT ALL. THIS LEGAL DUPLEX ( CONFIRNATION OF FINAL INSPECTION CERTIFICATE AVAILABLE AT REQUEST), CARPER FREE PROPERTY HAS BEEN FULLY GUTTED AND REBUILT WITH ALMOST EVERYTHING NEWLY BUILT. BOTH THE UPPER AND LOWER UNITS HAVE BRAND NEW CUSTOM MADE KITCHENS WITH QUARTZ COUNTERTOP AND STAINLESS STILL APPLIANCES. BOTH UNITS HAS SEPARATE ENTRIES AND THIER OWN LAUNDRIES. THE MAIN UNIT HAS A SPACIOUS LIVINGROOM, BRAND NEW OPEN CONCEPT MODERN KITCHEN, 3 SPACIOUS BEDROOMS, TWO BATHROOMS, AND ITS OWN LAUNDRY. THE LOWER UNIT HAS A UNIQUE FEATURE WITH TWO SPACIOUS STUDIOS AND THIER OWN ENSUI WASHROOMS AND A BRAND NEW KITCHEN AND A LAUNDRY TO SHARE. TO MENTION SOME OF THE MAIN UPDATES: FURNACE (2022), AC (2024), TWO BRAND NEW MODERN KITCHENS (2024), TWO BRAND NEW MODERN WASHROOMS (2024), ALL ELECTRIC UPGRADED (2024), NEW FLOORING THROUGHT THE HOUSE (2023) AND FRESHLY PAINTED THROUGHT THE PROPERTY. MOST IMPORTANTLY, IT IS VACANT AND READY FOR YOU IMMIDIATEKLY. IT IS ALSO LOCATED CLOSE TO ALL AMINITIES. BOOK YOUR SHOWING TODAY! COME AND SEE IT FOR YOURSELF!!! SUCH OPPOERTUNITY WON'T LAST LONG. IF YOU NEED MORE INFORMATION, REACH OUT TO LA. (id:41954)
4329 Concord Ave
Lincoln, Ontario
Wine Country Gem: Nestled in Beautiful Beamsville, The heart of Ontario's wine country, this charming Semi-Detached Raised Ranch/Bungalow is a True Delight! Situated in a quiet cul-de-sac, it features 2 bedrooms and a 4-pc bath on the main level, a formal dining room, a spacious living room adorned with upgraded pot lights, and a bay window. The newly renovated kitchen boasts granite countertops, stainless steel appliances, and sliding doors leading to a large deck with a gazebo, providing convenience and comfort. The finished basement offers 2 bedrooms, an office, and a recreational room, with a separate side entrance. Additionally, a convenient 3-pc bathroom and laundry room downstairs enhance its suitability for generating cash flow, especially during the bustling wine tourism season. Enjoy dining at the nearby wineries. **** EXTRAS **** Walking distance to downtown, conservation park trails, and farm-fresh food vendors. Your ideal blend of comfort and opportunity awaits. (id:41954)
#2611 -35 Watergarden Dr
Mississauga, Ontario
** Stunning Luxury Condo In Pinnacle Uptown Is Situated In A Very Highly Sought After Area Of Central Mississauga* Approx Total 803 Sqft (688 + 115 Sqft Balcony)* 1 Bedroom Plus Den & 1 Washroom* Beautiful North-East Facing Views* Laminate Flooring T/Out*Modern Kitchen, Granite Counter Top & Backsplash* Very Spacious* Ensuite Laundry* 1 Parking Spot & Locker* Walking Distance To Square One Mall, Major Grocery Stores, Plaza & Transit*Quick Access To Hwy 403, 401. **** EXTRAS **** Stainless Steel: Fridge, Stove, B/I Dishwasher, B/I Microwave, Washer, Dryer, Fixtures, Windows Covering. (id:41954)
41 Alister Dr
Brampton, Ontario
***THIS IS A MUST SEE*** A RARE FIND IN A PERFECT LOCATION WALKING DISTANCE TO GO-TRAIN !!! Beautiful, Modern, Spacious, Home With over $200K of Upgrades Inc. Finished Legal 2 Bed Basement & Side Entrance. Backs Onto A Ravine Lot with Pond and Lots of Green Space. Situated in the Heart of Credit Valley!!! Open Concept Home with Lots of Natural Light & Hardwood Floors. Open Chef's Kitchen With High End S/S Appliances & Extended Granite Countertop, Backsplash, & Center Island Including a Breakfast Bar. Pot Lights; Chandeliers; Backyard Deck, & Many More Features In This Home. ***BOOK YOUR SHOWING TODAY*** !!!! **** EXTRAS **** All Electrical Lighting & Fixtures, Ss Appliances, Window Coverings, Laundry. Furniture is available for sale at an additional cost. (id:41954)
57 Callandar Rd
Brampton, Ontario
Just 4 years Old, 4 BR, 3 WR End Unit Townhouse in the Prestigious Neighborhood of Northwest Brampton. Looks Like Semi- Detached. Still Under Tarion Warranty. Separate Entrance Permit issued by the City of Brampton (Attached). Very Bright And Open Concept Layout with 9' Ceiling on the Main Floor. Upgraded Kitchen with Quartz Countertop & Stainless Steel Appliances. The Upper level offers a Gorgeous Primary Bedroom with walk in closet & an ensuite. The Spacious Bedrooms are great for all the family's needs. Laundry on the Second Floor. No Walkway. Vibrant neighborhood with young families. Close To Parks, Schools, Grocery Stores, Restaurants, Public Transit Highways. Don't Miss this Gem!!! (id:41954)
#4 -3364 Mavis Rd
Mississauga, Ontario
"" Prime Location"" This fully zoned zoned auto mechanic and auto body shop features two convenient drive in doors and ample parking space. Situated on a bustling street in Mississauga, it boasts an excellent location for high visibilty and accessibility. **** EXTRAS **** list of equipment and tools are available upon request (id:41954)
2032 Peak Pl
Oakville, Ontario
This is the one!! Fully renovated, ultimate in luxury finishes and layout for today's family lifestyle. 3091SF + 1498 SF finished lower level on premium southwest-facing ravine lot. 5+1 Bedrooms; 4+1 Baths. To-die-for open concept Chervin custom Kitchen/Family Rm. Kitchen was part of extensive renovations in 2022 featuring over-sized Cambria quartz centre island, breakfast rm overlooking the garden, top-of-the-line cabinetry and appliances. Separate Servery Room with wine/beverage fridge & prep sink and walk-out to the deck and garden. Family Rm features custom built-in and gas fireplace ('22). Hardwood floors throughout ('22). Front foyer w/heated floor. Lovely formal Living Rm with custom built-in and gas Fireplace open to formal Dining Rm. Main floor Mudroom w/inside garage entry and custom bench/cubbies and built-in coat closet. Primary suite with 2 walk-in closets, stunning ensuite bath w/heated floor, steam shower, custom his/hers vanities & WC. Second Bedroom w/3-piece ensuite w/heated floor('22). Family Bathroom dual sinks & heated floor('22). 2nd floor all solid-core doors. Lower Level renovation('19) features large recreation room, gym, laundry room and guest bedroom w/3 piece Bathroom. New Trane Furnace & AC w/Clean effects filter('17). Tankless water heater('22). New Eavestrough/Soffits/Fascia/Soffit lighting('22). Windows('15) Doors('22). Garage Door('23). 200AMP Panel wired for EV Charger ('22). Step out into the fabulous backyard onto a two-tiered composite deck and enjoy the view over the pool-sized lot and wooded ravine beyond. Great space for kids to play! Post's Corners School district. Close to great parks and ravine trail system. Easy access to Oakville GO, QEW/403/407. Don't miss! (id:41954)
77 Baby Point Cres
Toronto, Ontario
Introducing an exquisite Toronto estate crafted by the esteemed architect Peter Higgins and meticulously revitalized by Bolt Developments alongside European designer Iron and Ivory. Nestled over the Humber river, this 5-bedroom, 7-bathroom, 3-storey residence is a testament to timeless elegance and modern luxury. Boasting an unparalleled garden oasis, enjoy western exposure reminiscent of Muskoka, just 15 minutes from Downtown Toronto. Recent enhancements are extensive and include a new Natural Slate Roof (2023), Molteni Imported Closet, Sonance Exterior Sound System, and more. Immerse yourself in its captivating blend of modern amenities and preserved character, featuring hardwood floors, wainscotting, stained glass, and a walk-out terrace in the Remastered Principle Suite. Indulge in the comforts of woodburning and gas fireplaces, a theatre, gym, sauna, saltwater pool with spa and waterfall, and a ravine studio with heated floors. The third floor offers vaulted ceilings, a built-in closet, ensuite, and kitchenette. With its unique infill prior to Ravine Conservation, this property presents an unrivalled opportunity impossible to replicate. Experience the epitome of luxurious living in this remarkable estate. **** EXTRAS **** Please contact Listing Agent for Inclusions/Exclusions Lists. (id:41954)
154 Fifth St
Toronto, Ontario
Welcome to this beautiful brick bungalow. Steps away from Toronto's waterfront with amazing parks, trails, excellent schools, access to public transit, endless shops on Lake Shore Blvd and a short drive to downtown Toronto. Approaching this beautiful home you cannot help but notice its expansive lot and private gated backyard, unique features of this neighbourhood. The interior boasts a bright, spacious and modern open concept living main floor and finished basement. A side entrance allows for the possibility of a future in-law suite or rental opportunity. Finally the private gated backyard is perfect for your family and furry friends. A great space for entertaining with a large patio, hot tub, retractable awning and pergola for additional shade, shed and ample green space. This amazing backyard also includes laneway access with an already poured concrete slab including hydro hook up along the rear fence line. An amazing opportunity to be converted into a parking pad, a future garage or better yet a trendy laneway suite for additional income. **** EXTRAS **** Close to downtown, Lake Ontario, numerous parks, excellent schools, rec. centre, shops on Lake Shore blvd, TTC, Go transit and so much more! Don't miss this one! (id:41954)
35 Nottingham Dr
Richmond Hill, Ontario
Newly Whole House Painted Townhouse Nestled in Toronto's coveted Westbrook area. Stylish freehold townhome offers premium living. Featuring hardwood/laminate floors, 9ft ceilings, Open-concept layout with upgraded fixtures throughout. Combined living and dinning areas. Stylish kitchen with a breakfast area. Direct Access to Garage From Inside. Finished basement. Top-ranked schools, parks, and transit nearby. Don't miss out on this rare gem! (id:41954)
6 Saxony Dr
Markham, Ontario
High Demand Location, A must see ! Pierre Trudeau High School area. South facing Sunny Bright Home With 9' Ceiling At Main Flr & 17' Cathedral Ceiling In Living Rm , Great layout in 2nd Fl. With Built-In Office Station And Sitting Room Overlooking Living Room, Steps To Park , transportation & School, Move In Condition. **** EXTRAS **** Fresh Painting all through main floor. (id:41954)
#1111 -99 South Town Centre Blvd
Markham, Ontario
Bright & Spacious 1 Bedroom + Den With Clear View, Open Concept Kitchen, 2 Full Baths, Large Den Can Be Used As 2nd Bedroom, Elegant Cabinetry, 9 Ft Ceiling, Laminate Floor Throughout, Grand Lobby, Building Amenities Include 24 Hr Concierge, Gym, Indoor Pool & Guest Suites, Walking Distance To Viva Bus, Civic Centre, Shopping Plaza, Banks, Entertainment, Restaurants & Highly Ranked Markham Schools, Easy Access To Hwy 404/ 407. (id:41954)
41 Pennock Cres
Markham, Ontario
Significantly Impeccably Renovated For over $100K in 2020. A well-lit and open-concept living, dining, and family room, complete with a Elegant kitchen/Washrooms/Hardwood Floors/Stairs/Pot Lights/Paintings in 2020. One Of Unionville's Most Prestigious And Child Safe Streets!! Green, Flat, Huge professionally landscaped Private Back Yard. Top Ranked William Berczy&Unionville H.S. Fabulous Chef Gourmet Kitchen O/Looking sunny Bright Great Rm facing the south. Separate Living Rm W/Open Concept Dining Rm. Amazing Master Suite. Profess. Finished Lower Level Suitable For Nanny/In-Laws With Bedrm&Bathrm. Just steps to the trail system, nature walks, Toogood Pond & historic Main Street shops, restaurants & year round events! No Sidewalk in front of the house. South of the Street. Full of Sunlight inside. **** EXTRAS **** Top Ranked William Berczy&Unionville H.S..No Sidewalk in front of the house. South of the Street. Full of Sunlight inside. (id:41954)
12 Bidgood Dr
Ajax, Ontario
Absolutely Stunning Home Located In One Of Ajax's Most Sought After Neighbourhoods. Stone and Brick Exterior On The Front, And No Homes Directly Behind. Exquisitely Angled Brazilian Tiger Hardwood Throughout Entire House!. Beautifully Designed Kitchen Features S/S Appliances, Gas Stove, Servery, Tall Cabinetry, Customized Angled Tiling, Eat-In Area And Walk-Out To Deck. Gas Fireplace, Bay Window, California Shutters, Camera System, And Many More Features. 14 Ft Ceiling Height In Great Room. Newly Built Basement Offers Engineered Hardwood, 1 Bed, 1 Bath, Kitchen, Built in Speakers Rough-In, Big Windows And A Huge Living Room. 200 AMP And Pot Lights Throughout The House. High Elevation, Wider Lot Size. Approx. 3300 sq ft (Main and 2nd floor) + Basement area. **** EXTRAS **** Cozy Fireplace In Family Rm. Large Dining Rm Perfect For Entertaining A Number Of Guests. Access To Garage & Library/Office. Oversized Great Rm Contains Plentiful Light & All Set Up For Entertainment. High Ceiling In The Basement To Enjoy. (id:41954)
1171 Trillium Crt
Oshawa, Ontario
Fabulous north Oshawa location, Quite CRT backing onto Ravine. This 4 level back split is loaded with upgrades , fully renovated kit with granite counters lot of pot drawers and wine fridge, terrazzo tile floors from entry through kitchen , 3/4 inch hardwood floors Lr/Dr , two fully renovated bathrooms, upgraded European tilt windows. Upgraded broadloom. Furnace and air 2015. Shingles 2015. Direct entry to garage. Gas fireplace in cozy family room , great room with walkout to deck and ravine. (id:41954)
971 Thimbleberry Circ
Oshawa, Ontario
Stunning Home with Upgrades & Extras, Quiet Street, No sidewalk and Across from Greenbelt with Walking Trails! This beautiful home features a huge renovated kitchen with quartz counters, ceramic backsplash and newer appliances. Enjoy the spacious family room with hardwood and ceramic floors throughout the main and second floors. Step out from the kitchen to a 23-foot deck with a pergola and gas BBQ hookup, perfect for outdoor entertaining. The private backyard is lined with tall trees, offering peace and serenity. Approximately 2900 sq ft of living space above ground, excluding the basement area. Additional features include crown moldings, pot lights throughout the main floor and upper halls, and a fully renovated 4-bedroom basement apartment with a separate entrance, two bathrooms, and kitchen, offering great rental potential. Don't miss out on this fantastic opportunity! **** EXTRAS **** (3) Fridge, (2) Stove, Dishwasher, (2)Washer & (2)Dryer, Garden Shed, All Elfs And Window Coverings (blinds) (id:41954)
30 Varley Dr
Ajax, Ontario
First time offered in 30 years, this all Brick 4 bedroom detached home has a Main floor Family room with gas fireplace, Large Living and dining room, Bright renovated Family Sized Kitchen with Maple Cabinets and under counter lighting, 4 large Bedrooms and finished basement with built-in shelfs, Fully fenced yard , Only steps away from waterfront Trail and Rotary Park and miles of Beach. Close to schools and shopping, Transit, Lots Of upgrades, Windows , furnace and Air 2015 , Roof Approximately 5 yrs. Kitchen Cabinets with under counter Lighting, Renovated Bathrooms, and upgraded Broadloom and Hardwood floors. **** EXTRAS **** Fridge ,Stove ,Dishwasher, Microwave Hood, Washer and Dryer , Plus Basement Fridge, all as is. All electric light fixtures, all window coverings and California Shutters ,GDO and Remote, Basement cold cellar , (id:41954)
8 Sundridge Dr
Toronto, Ontario
Welcome to this lovely dream house in the desired Clairlea neighborhood with 3+1 bedrooms and 3 bathrooms on a gorgeous landscaped, premium 45 x 125 ft. lot. Lots of recent upgrades and move-in ready! Great open concept main floor layout with a renovated kitchen, hardwood floors and a large living room with picture window. Flexible use of the dining room to be a family room or a 4th bedroom. Fully equipped basement suite with separate entrance for possible income potential. Steps to LRT, TTC, grocery, shopping mall, FI elementary school and highly ranked high school, library and parks. Close to all the amenities you need. Don't miss this great opportunity! **** EXTRAS **** Freshly painted whole house, Roof 2024, Energy saving windows & sliding door 2024, Heat Pump 2023, Furnace 2022, Renovated kitchen and washrooms, Seller and LA do not warrant the retrofit status of basement (id:41954)
#1910 -88 Harbour St
Toronto, Ontario
Supreme Location ! Steps From Lake Shore, Scotia bank Arena, Cn Tower, Entertainment District, Banks, Shops. Luxury Harbour Plaza Residences By Menkes! The Best Unobstructed Corner SW View Overlooking Lake Ontario. Floor To Ceil Windows, Gourmet Open Kitchen W/ Quartz Counters. Wrap Around Balcony & Spacious Bdrm. Direct Access To The Path, Union Station. World Class Amenities Include Fitness/Weight Area, Cardio, Pilates/Yoga Studio, Sauna, Party Room, Business Centre, Theatre And More **** EXTRAS **** Built-In Fridge/Stove/Dishwasher, Microwave, Washer & Dryer, Existing Window Covering (id:41954)
#1607 -50 Forest Manor Rd
Toronto, Ontario
Beautiful One Bedroom + Den Condo Unit In Prime North York Location. This Unit Has An Amazing Open Concept Layout, Floor To Ceiling Windows And Views From The Balcony. The Modern Kitchen Features Quartz Counters, Built In Appliances And Lots Of Cabinets. State Of The Art Amenities Include Party Room, Steam Room, Pool, Hot Tub, Gym And More! This Condo Is Centrally Located Near The Intersection Of Highway 404/DVP And 401. It Is Walking Distance To The Subway Station, Bus Stops, Fairview Mall, Medical Offices, Entertainment, Dining, Large Employers, Community Centre, Library And More. **** EXTRAS **** Fridge, Stove, B/I Microwave, Dishwasher, Stacked Washer and Dryer, Elf. One Parking and One Locker (id:41954)
670 11th Conc Rd Rr2
Langton, Ontario
Escape the city and embrace Rural Serenity with this captivating Ranch-style Bungalow, nestled on 0.768 acres of picturesque landscape. This property is a Must See! Perfect for an Expanding family, Empty nesters or a combination of the two, with the possibility of an in-law suite with the 2nd Kitchen and Walk-Up basement! Not only do you have Complete Main Floor Living, this One-owner, Custom home, is spared no expense with the Engineered Floor Joists, Ample Storage Space and the 25'x26', 2+ car Attached Garage, with 3 Inside Entries! The Spacious & Exceptionally Private backyard with No Rear neighbours, is perfect for entertaining! So many possibilities such as a Workshop, Pool or what about your own Vegetable Garden? The Automatic Underground Sprinkler System maintains your property Hassle-Free while keeping it looking its finest. Perfect for the kids and dog to run and play! Newer Sandpoint Well and Pressure Tank (approx. 2020), Rough-in for a Fireplace (chimney thimble port) and the Sellers are willing to Negotiate the removal and replacement of the Ensuite Walk-In Tub, with the original Jetted Tub. Do not miss your opportunity to make this Stunning property your family's Forever Home! (id:41954)
35 Drohan Drive
Guelph, Ontario
If you like an inviting front porch, and a private, green space filled backyard, then come and knock on this door, this has been waiting for you! Come and dance on the floors, the brand new floors that is. All that natural light 'dances' upon them from the rear wall which not only showcases the patio sliding doors but an oversized window as well! The kitchen, with its charming eat-in dinette, is conveniently located at the front of the house, to watch your company arrive as you host many summer evenings, spent on the private raised deck. Don't miss the newly renovated bathroom vanities either, not only in the powder room but also on the second storey where you'll find a full 4-piece bath and three bedrooms. And yes, don't worry, thhe gleaming new floors extend throughout the entire 2nd storey. Now this home has a special bonus, a Legal Accessory Apartment in the basement with its own separate side entrance. This unit provides your new tenant, (or your older child) with their own space, laundry room, and private patio, keeping everything separate if desired. Take a step that is new, right into 35 Drohan Drive...It's a lovable space! (id:41954)
10 Mondial Cres
East Gwillimbury, Ontario
Nestled in peaceful Queensville on a 47'Lot, this stunning home offers a serene retreat, close to schools, amenities, and parks. The open-concept design floods with natural light, complemented by 9-foot ceilings. A modern kitchen with stainless steel appliances merges seamlessly with the living area. An oversized family room features a cozy gas fireplace. The lavish master suite includes an ensuite and walk-in closet. Three additional spacious bedrooms and two bathrooms on the upper floor ensure ample space for the whole family. With 3800 square feet of living space and a walk-out basement with above-ground windows, this home exceeds expectations. An in-law suite with a separate entrance, deluxe kitchen, living room, separate laundry facilities, and a spacious bedroom with a bathroom adds versatility and endless possibilities. **** EXTRAS **** In-law suite with separate entrance, Kitchen with quartz counter-tops, Spacious own Laundry and a beautiful open concept layout perfect for parents /kids. (id:41954)
49 Kenmir Ave
Niagara-On-The-Lake, Ontario
Escape to this lavish retreat located in the prestigious St. Davids area. This luxurious home offers a break from the city hustle, inviting you to indulge in tranquility and sophistication. Custom-built 4bdrm, 5 bath estate home. Over 4,100sqft boasting high-end finishes incl Italian marble, 9 ceilings on main floor w/office, chef's kitchen, built-in appliances, custom cabinetry, pantry, island & breakfast bar. Enjoy incredible views from 12x40 stone/glass deck. 2nd level boasts 3 bdrms each w/WIC & ensuites. Primary suite w/10 ceilings, WIC, 6pc ensuite, dual vanities, designer soaker tub & shower. Lower level w/theatre, wine cellar, wet bar w/keg taps & 4th bdrm w/ensuite. W/O to outdoor patio w/built-in Sonos, 6-seater MAAX spa tub & Trex decking w/privacy screening. 2-car garage. Professionally landscaped w/in-ground irrigation. Surrounded by vineyards, historic NOTL Old Town & 8 golf courses within 15-min drive. Easy access to HWY & US border completes this perfect city escape (id:41954)








