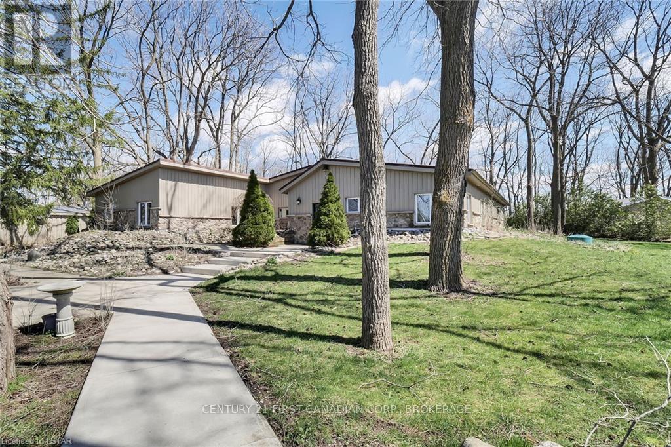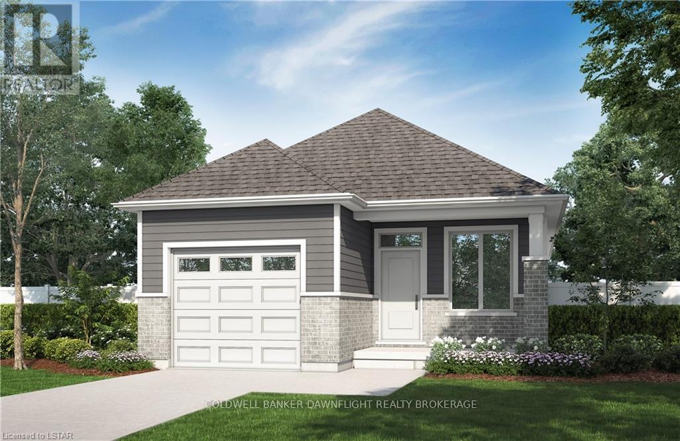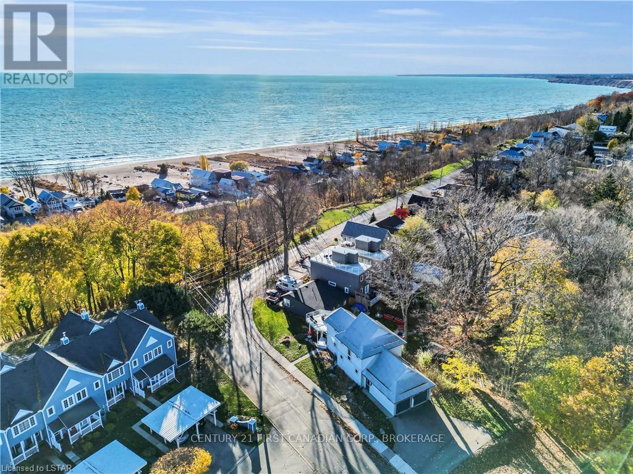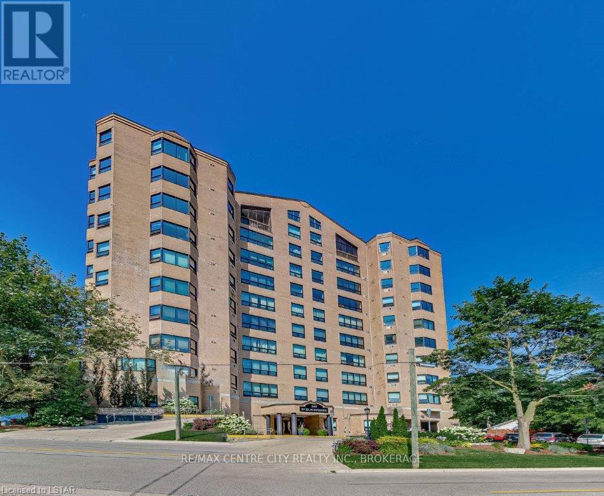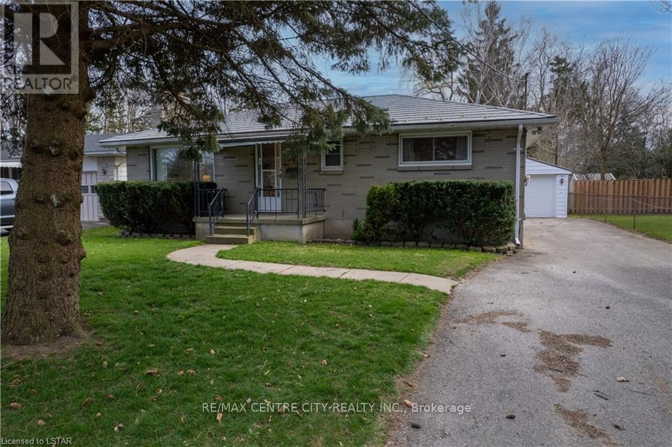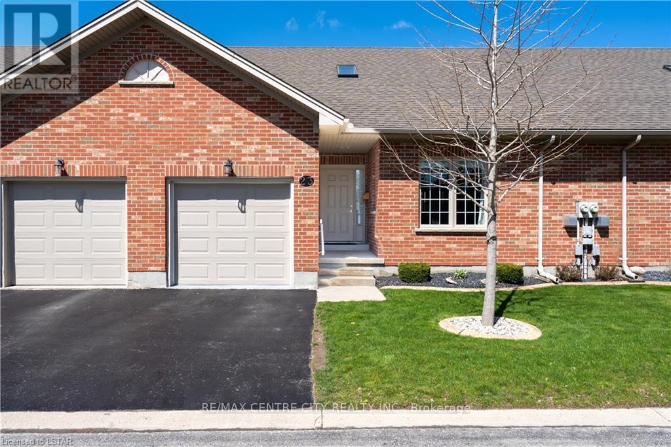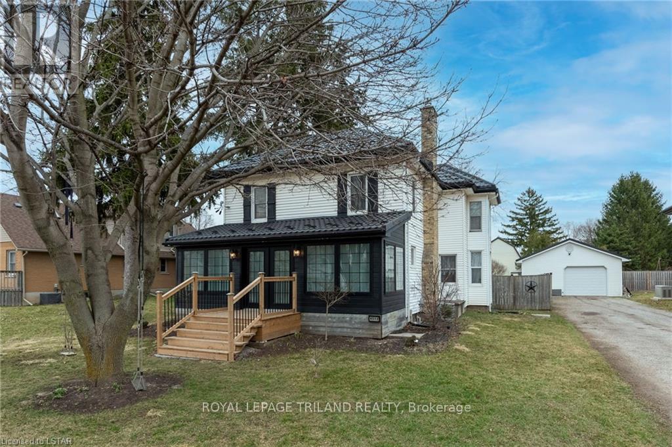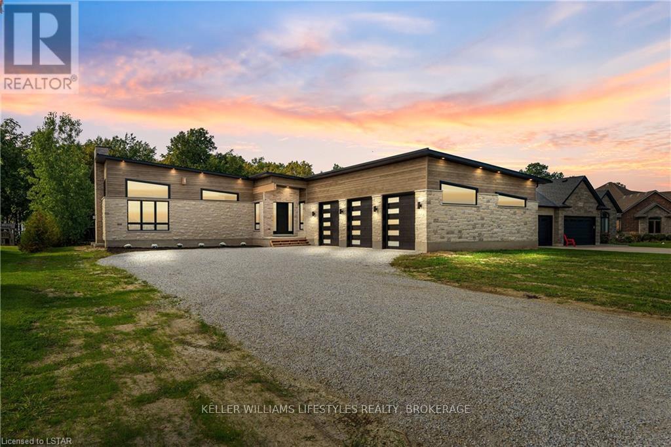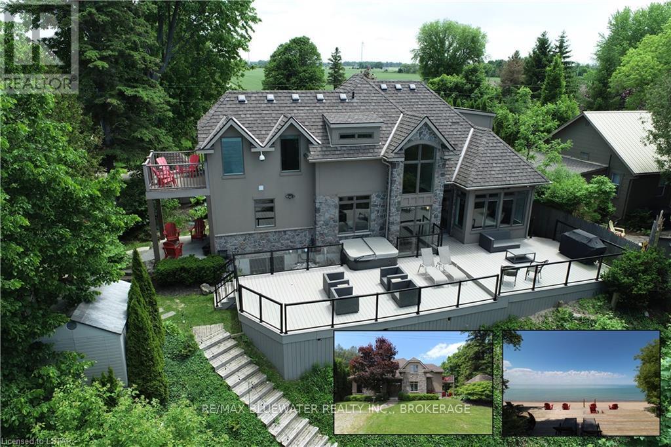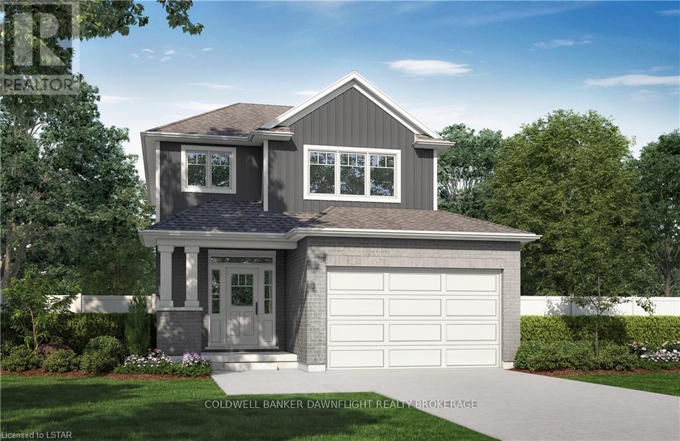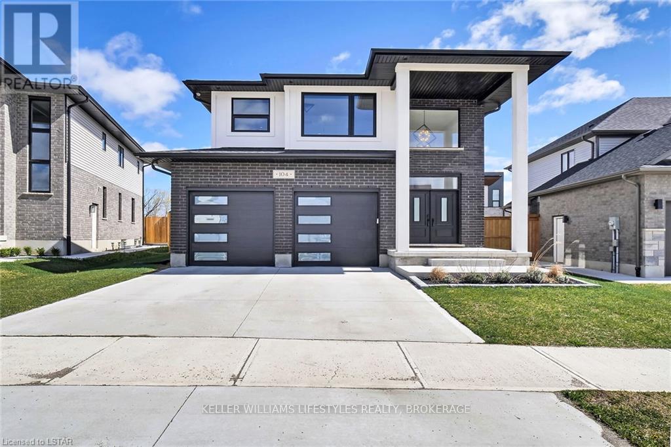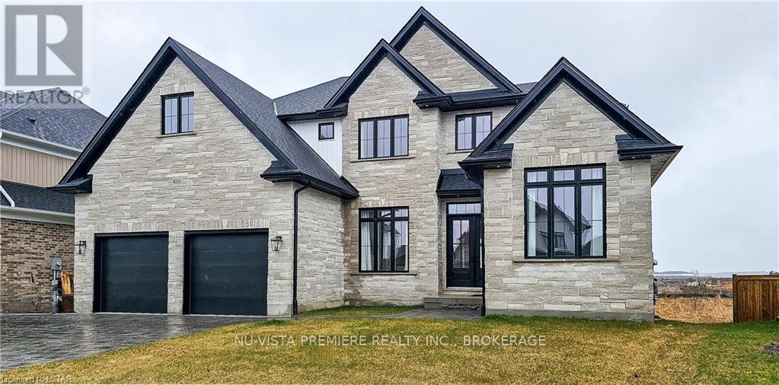23992 Denfield Road
Middlesex Centre, Ontario
Beautiful 5.8 Acres corner lot with a 3,071 SQFT bungalow, 883 feet of frontage and 285 feet deep with a 20x40 workshop. If your looking for a large private property outside the city then look no further then this perfect family lot, volleyball court, wave hot tube (swim spa), custom fire pit, and outdoor shower. Custom kitchen, over sized island, quartz counter tops, lots of storage, multiple fireplaces, large custom primary bathroom with jetted bathtub, central vacuum, Geothermal ground source heating and air conditioning. Just 15 minutes from London to this quiet large paradise. (id:41954)
Lot 49 - 167 Greene Street
South Huron, Ontario
Welcome to the Buckingham Estates subdivision in the town of Exeter where we have “The Manhatten†which is an 1,150 sq ft bungalow. The main floor consists of an open concept kitchen, dining and great room. There are two bedrooms including a large primary bedroom with a walk in closet and four piece ensuite bathroom. You can also enjoy the conveniences of main floor laundry and another four piece bathroom. There are plenty of other floor plans available including options of adding a secondary suite to help with the mortgage or for multi-generational living. Exeter is located just over 30 minutes to North London, 20 minutes to Grand Bend, and over an hour to Kitchener/Waterloo. Exeter is home to multiple grocery stores, restaurants, arena, hospital, walking trails, golf courses and more. Don’t miss your chance to get into a brand new build for under $600,000. (id:41954)
379 Front Street
Central Elgin, Ontario
It is TIME TO OWN PARADISE! Come live by the water! Overlooking Lake Erie at the top of Front St experience Port Stanley in STYLE with this completely move-in ready STUNNING home! Custom built in 2005, then completely redesigned in 2022 with all new materials including all new sandy vinyl plank flooring, a 'BEACHY"" theme throughout with a whole new Kitchen layout with all new cabinetry, Quartz countertops, Quartz island, stainless steel appliances, and walk-out to deck & bbq; Pantry, side entry mudroom, and 2 pc bath w/ Laundry off Kitchen; then step down into the Livingroom with a vaulted ceiling, gas fireplace and walk-out to a private front deck great for entertaining year round. New frosted glass railings installed on all balconies and decks. 2nd level was completely redesigned to include 3 bedrooms & 2 full beautiful bathrooms. 4 bathrooms total! The large bright Primary bedroom features a large walk-out balcony overlooking the Lake and trees, A gorgeous Ensuite with a soaker tub, new vanity, shower, and walk-out to another small balcony, enjoy the Lake breezes while having a bath! \r\nFall asleep to the sounds of the waves. 2 more good sized bedrooms w/ closets. Lower level features more space for sleepovers and games in the family room. Also has a good sized guest room and walk-in closet, plus an Office / Den. Furnace new in 2022. Double car garage attached offers more storage space for your water sports equipment et al! Book your showing today! (id:41954)
505 - 549 Ridout Street N
London, Ontario
Note: Harris Park Shoreline Restoration & Park Improvements on East Side of Thames River are Expected to start in Summer 2024. Which will give a huge boost to this area. Welcome to the epitome of urban living at the Blackfriars, in the heart of Downtown, within walking distance to trendy restaurants, Grand Theatre, Covent Garden Market, (Budweiser Gardens) JLC, stunning walking and biking paths, fishing, and canoeing spots!! This 2-bedroom, 2-bathroom Suite with stunning, unobstructed views of Harris Park and Thames River is now available for sale. This most popular, flexible layout offers a large foyer, spacious eat-in kitchen, large living room, dining room, a den combination, in-suite laundry & storage. It combines comfort, practicality & an incredible view that stretches over the tranquil Harris Park and the serenely flowing Thames River. The suite has some recent updates and shows nicely. The building is approx 80% owner-occupied (retired seniors, young professionals) and, within the last 10 years has gone through major renos including (a classy, elegant rebuilt foyer with fireplace, designer's furniture, all carpeting, wallpaper, light fixtures, hardware, artwork on all floors, elevators, roof, underground parking membrane, party room, extensive landscaping, and, security cameras on all floors & at the front, back patios and underground parking, attractive quality windows in 2022, and new back boardwalk & and patio doors (2023). The Corporation has no loans and all renovations are paid for. Don't miss out on this!! (id:41954)
199 Southcrest Dr Drive
London, Ontario
Welcome to your new home in the ""Southcrest"" neighbourhood! Conveniently nestled near multiple schools, parks, and trails, this spacious 3-bedroom, 2 bathroom brick bungalow is larger than it looks, and ready for you to explore. As you step inside, you'll find a welcoming large family room with a large front window that floods the room with natural light. The kitchen/dining area offers ample space for meals and gatherings, while an addition onto the rear of the house hosts a formal dining room with exposed brick walls, adding charm to your dining experience. The three generously sized bedrooms feature original hardwood flooring. Finished lower level that offers versatility for multi-generational living, boasting its own entrance, a family room with a gas fireplace and a bedroom currently utilized as a workshop . The spaciousness and open layout of the lower level offers flexibility to suit your needs. Updated steel roof installed in 2013. Outside, you'll discover a fenced private yard and a detached garage with an awning over a patio, providing a cozy spot for outdoor relaxation or entertaining. The neighbourhood boasts amenities such as baseball diamonds, a play structure, a wading pool, and a newly renovated outdoor pool, perfect for enjoying sunny days with family and friends. Additionally, nearby paths of the Southcrest Ravine and Euston Park offer opportunities to immerse yourself in nature. This home could benefit from some cosmetic updates. Don't miss the chance to make this wonderful property your own. Schedule your viewing today and envision your dreams taking shape in this fantastic home. (id:41954)
23 - 307 Metcalfe Street E
Strathroy-Caradoc, Ontario
Welcome to Bear Creek Ridge, a 55 plus Adult Lifestyle Community where practicality meets comfort. This one-floor condo is move-in ready and boasts 2 bedrooms, 2 baths, and an attached garage—a perfect fit for hassle-free living. Inside, you'll find an updated open-concept layout with clear sight lines throughout the living space and a cozy gas fireplace in the living room. Refreshed kitchen with newer countertops and a spacious dining area. Terrace door off dining area leads to a deck for outdoor enjoyment. Recent updates include new flooring throughout the main floor, light fixtures, paint and windows, R60 insulation furnace and air(2018). Main floor has all been painted in neutral colours, giving the space a fresh look. Both bedrooms are spacious, with the primary featuring a walk-in closet and an updated ensuite bathroom. Updated secondary bath with a walk in shower. Laundry hook-ups on both levels. Lower level offers a finished family room with a second gas fireplace and ample storage. This condo comes with 5 newer appliances and is situated within walking distance to parks, shops, and restaurants. Plus, its proximity to the 402 ensures a quick commute to London. Experience the convenience of Bear Creek Ridge living—schedule your viewing today (id:41954)
4512 Colonel Talbot Road
London, Ontario
Beautifully updated. Loads of space for everyone. A great location in the heart of Lambeth. If you need room for a growing family with the bonus flexibility of commercial (AC2) zoning, this home could also be perfect for a home-based business! From the moment you enter the enclosed front porch—currently used as a studio—you’ll find a updated open concept floorplan that retains classic touches like a brick fireplace with mantel in the bright front living room. The beautifully renovated kitchen ('21) is anchored by a large quartz island with tons of workspace, high-end cabinets, tile backsplash, & stainless appliances (including integrated stove and a gas range), across from a large dining room that includes a bay window with an integrated bench plus room for a workstation if you need to work remotely. Upstairs, there are 4 nicely-sized bedrooms including a primary with double closets & another with a Murphy bed & laundry centre. The main 4 piece bath has also been completely renovated, including a jetted tub. The lower level provides great storage & as well as a second laundry area. A convenient mud room leads into a fenced backyard (overall just over 1/4 of an acre lot!!) that’s safe for pets & kids. There are two decks connected by a stone patio (one that is wired for a hot tub!) and walkway, with a focal brick fire pit. There is an oversized detached garage that is heated & insulated with room for a workshop. Updates include many newer windows, furnace & a/c ('10), metal roof on the house & garage ('20), electrical panel ('10), natural gas bbq connection, & vinyl plank flooring in most principal rooms. The location is perfect for a home-based business, & a long driveway provides ample parking. In addition to being an outstanding family home, permitted business use includes office space, studio, clinic, daycare, medical or dental offices, & more. Close to shopping & services, it’s also a short commute to Western& University Hospital & minutes to the 402 a (id:41954)
4057 Cullen Drive
Plympton-Wyoming, Ontario
Experience the epitome of luxury lakeside living at 4057 Cullen Drive, nestled in the highly sought-after community of Huron Crest Estates. This exceptional custom-built residence graces approximately 1.7 acres of prime Lake Huron frontage, offering an exquisite blend of architectural elegance, impeccable design, and top-tier craftsmanship, resulting in an unparalleled lakefront masterpiece. Collaborating with the renowned Freeborn & Co. for interior design, every facet and feature of this home has been meticulously considered from inception to completion. At the heart of this magnificent abode lies a seamlessly integrated kitchen, dining area, and living room, exuding warmth through an elegant palette of earthy tones that effortlessly connect the indoors with the awe-inspiring outdoors. The kitchen, a true focal point, boasts a premium 6-burner gas range, complemented by opulent brass fixtures and hardware. A convenient beverage centre with a wet bar and dedicated carbonated water tap ensures effortless hosting and entertaining of family and friends. The expansive, unfinished basement presents a blank canvas, allowing you to craft the space of your dreams. Equipped with in-floor heating and soaring 10-foot ceilings, this space opens doors to possibilities such as a home theater or a state-of-the-art golf simulator. The large three-car garage also benefits from in-floor heating, ensuring comfort and convenience year-round. Additional notable features include solid core doors, motorized window blinds, new deck off kitchen & master bedroom and soundproofing insulation in all bedrooms, creating an environment of both opulence and serenity. Experience the pinnacle of lakeside living in this meticulously designed, lakeside retreat. Book your private showing today! (id:41954)
73083 Northridge Road
Bluewater, Ontario
Executive lakefront home north of Grand Bend at Northridge Subdivision. Custom built in 2009 with landscaped steps down to your private lakeside patio and sandy beaches of Lake Huron. Stunning curb appeal with the stone and stucco exterior and landscaped gardens with an expansive 15' x 45' composite deck overlooking the lake with glass railing system and lazy boy spa. Inside you have almost 3000 sqft of high end finishes and elegant living space designed to maximize lake views with 9' ceilings on the main floor. Step into the home and you are welcomed to the 3 level grand staircase with sprawling windows and views of the lake. Enjoy the main floor living space with gas fireplace and stone feature wall, built in speakers, pot lighting with hardwood flooring. Chefs style kitchen with built in double stoves, 6 burner gas range, warming drawer, microwave drawer, refrigerator and wine fridge. Tile heated floors with granite countertops and custom cabinetry. Mudroom with laundry units nicely built into the cabinetry and powder room off the kitchen with heated tile floors. Upstairs you have a spacious landing with 2 bedrooms and spa like bathroom. Master bedroom with private patio, large closet and views from your bed of the lake. Bathroom with double vanity, tile shower and soaker tub. Lower level features a family room with electric fireplace, laminate flooring, built in surround sound and large windows for natural light. Additional bedrooms in the lower level for family or guests as well as a bonus room for hobbies, workout room and more. The lower level also includes a full bathroom and lots of storage space. Come enjoy life by the lake today! (id:41954)
227 Greene Street
South Huron, Ontario
Welcome to the Buckingham Estates subdivision in the town of Exeter where we have “The Vermont†which is a 1,600 sq ft two storey home. The main floor consists of an open concept kitchen, dining and great room. The kitchen features a pantry and an island, and there is also a two piece bathroom on the main level. Upstairs you will find three bedrooms including the primary bedroom with a walk in closet and en suite. There is also a four piece bathroom and the conveniences of laundry on the same level as the bedrooms. There are plenty of other floor plans available including options of adding a secondary suite to help with the mortgage or for multi-generational living. Exeter is located just over 30 minutes to North London, 20 minutes to Grand Bend, and over an hour to Kitchener/Waterloo. Exeter is home to multiple grocery stores, restaurants, arena, hospital, walking trails, golf courses and more. (id:41954)
104 Crestview Drive
Middlesex Centre, Ontario
Introducing your ideal home in Kilworth, where luxury and comfort combine effortlessly. This stunning 4-bedroom, 3-bathroom property is packed with high-end upgrades, making it a dream come true for any homeowner. Step inside through the impressive Double Oak Front Doors and onto beautiful hardwood floors that stretch throughout the entire home. The spacious living areas are flooded with natural light, complemented by modern window frames. The 8' Waterfall Kitchen Island, adorned with elegant quartz countertops, provides ample space for culinary creations and casual gatherings alike. Equipped with top-of-the-line Kitchenaid Commercial Appliances, every meal becomes a culinary masterpiece. The in-suite bathroom features heated flooring, ensuring your comfort even on the coldest of days. Louvolite Motorized Shades offer privacy and convenience at the touch of a button, and you can control the entrance, lights, and temperature. Outside, the allure continues with a fully finished fence and deck, providing the perfect setting for outdoor gatherings and relaxation. A concrete driveway leads to a spacious 2-car garage, offering ample parking and storage space for vehicles and belongings. With water softener and reverse osmosis systems already installed, convenience and quality are assured in every aspect of daily life. (id:41954)
4055 Winterberry Drive
London, Ontario
Indulge In Luxury Living With This Exquisite Home Crafted By Renowned Builder - BRIDLEWOOD HOMES. This Masterpiece, Constructed In 2022, Is Situated In A Picturesque Location, WITH BACKYARD FACING A POND. Step Inside...The Heart Of The Home Features A Custom Chef's Kitchen With Ceiling-Height Cabinetry Adorned With Quartz Countertops. A Large Walk-In Pantry Also With Quartz Counters, Adjacent To The Kitchen Adds Convenience While Seamlessly Blending Style And Functionality. Step Into The Main Floor Office, Where Soaring Ceiling Heights Add An Air Of Sophistication To Your Work-From-Home Space. The Spacious Great Room Offers A Gas Fireplace, Creating A Cozy Atmosphere For All Occasions. Step Outside Onto The Deck, Which Overlooks The Partially Finished Fenced-In Backyard FACING THE POND, Adding Ample Privacy, Is The Perfect Setting For All Your Summer BBQs and Evening Teas. Retreat To The Luxurious Master Bedroom, Complete With A Spa-Like 5-Piece Ensuite Bathroom And A Spacious Walk-In Closet, Offering Both Comfort And Convenience. Bedroom 2 Impresses With Its Own Ensuite Bathroom And Cathedral Ceilings, Adding A Touch Of Grandeur. A Jack And Jill Bathroom Seamlessly Connects The Remaining 2 Bedrooms, Providing Added Functionality And Privacy. So Much Space For You And Your Growing Family!! Don't Miss The Opportunity To Make This Dream Home Yours - Steps From Shopping, Restaurants, Parks, Trails, Skiing, Great Schools, Highway And Other Local Amenities! Welcome Home To Indulge In Luxury And Comfort! Schedule Your Showing Today And Experience Unparalleled Living. (id:41954)









