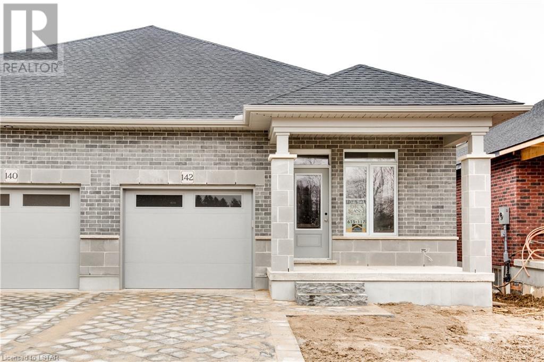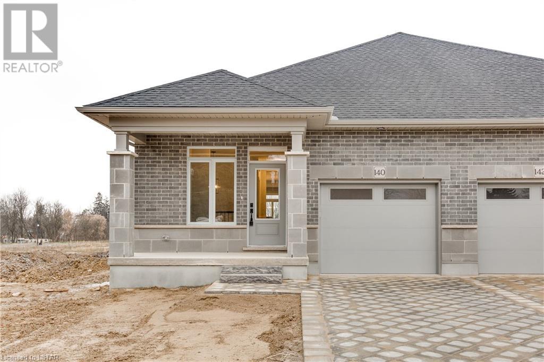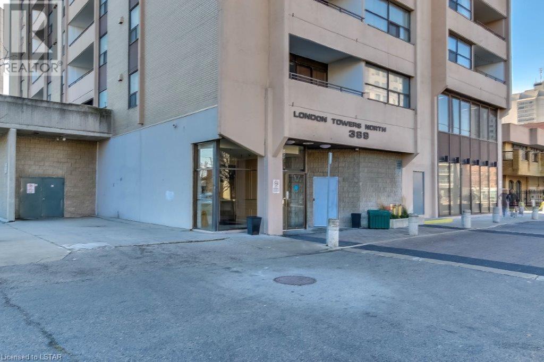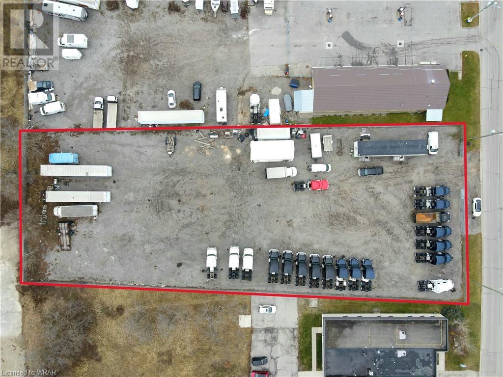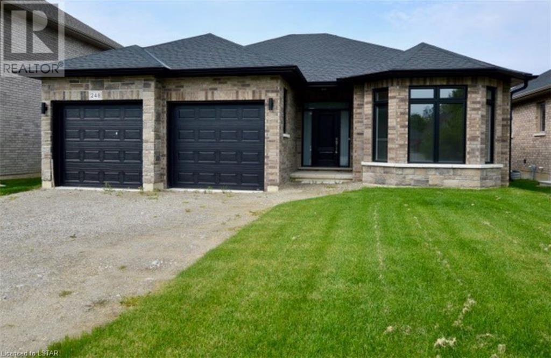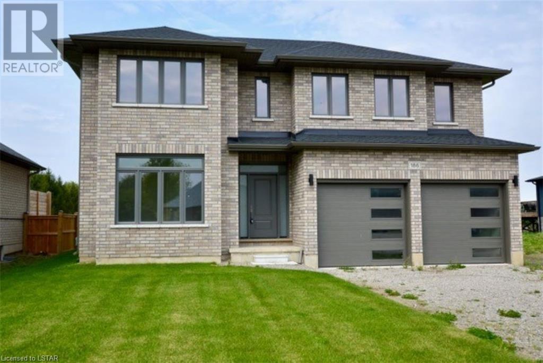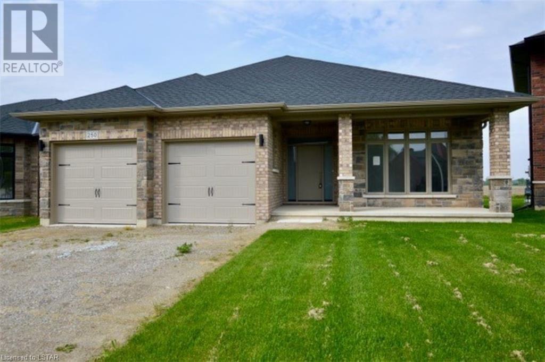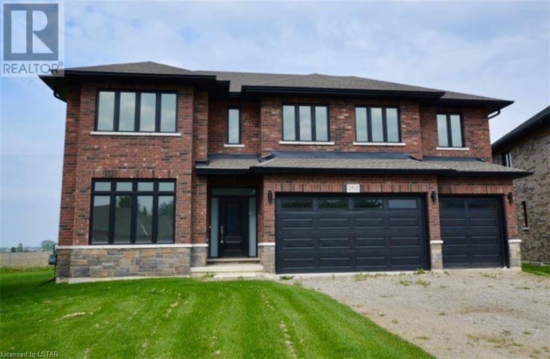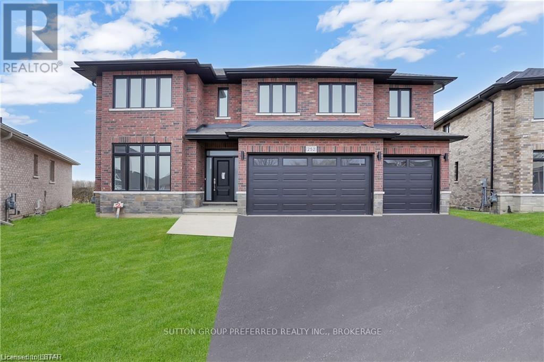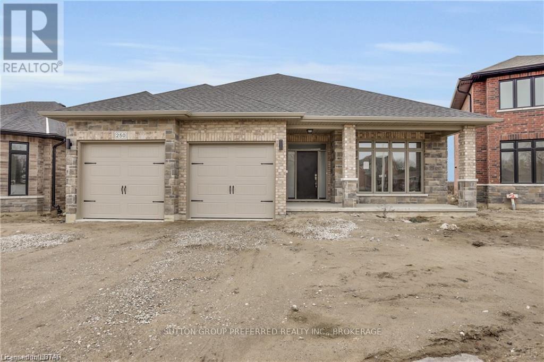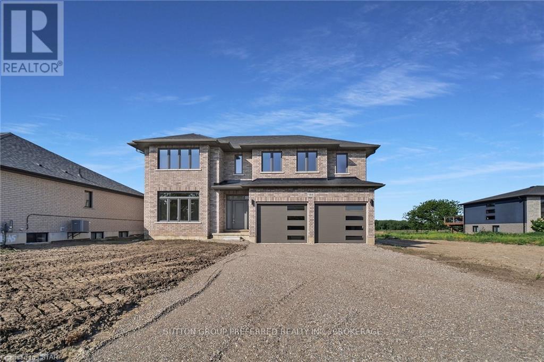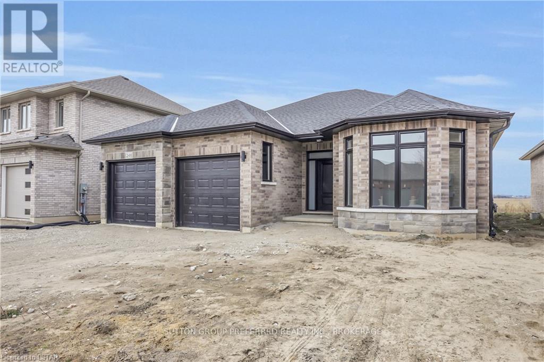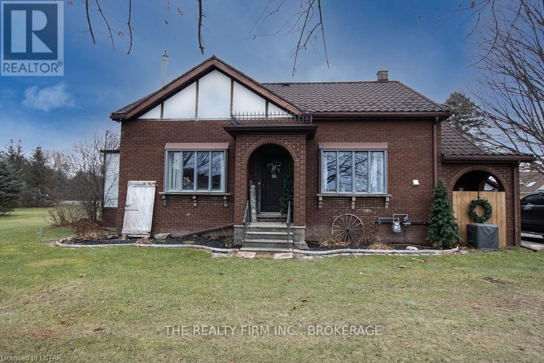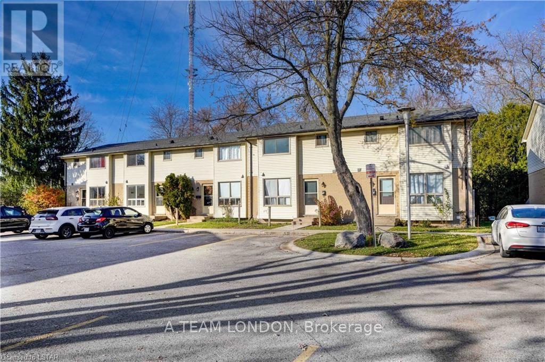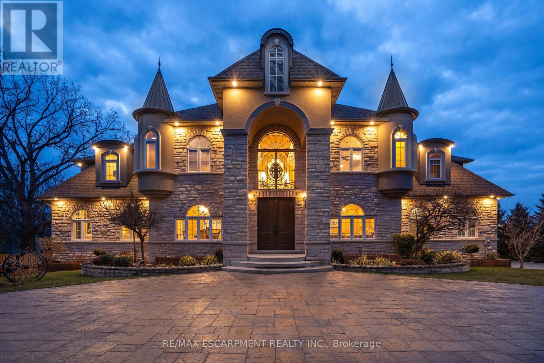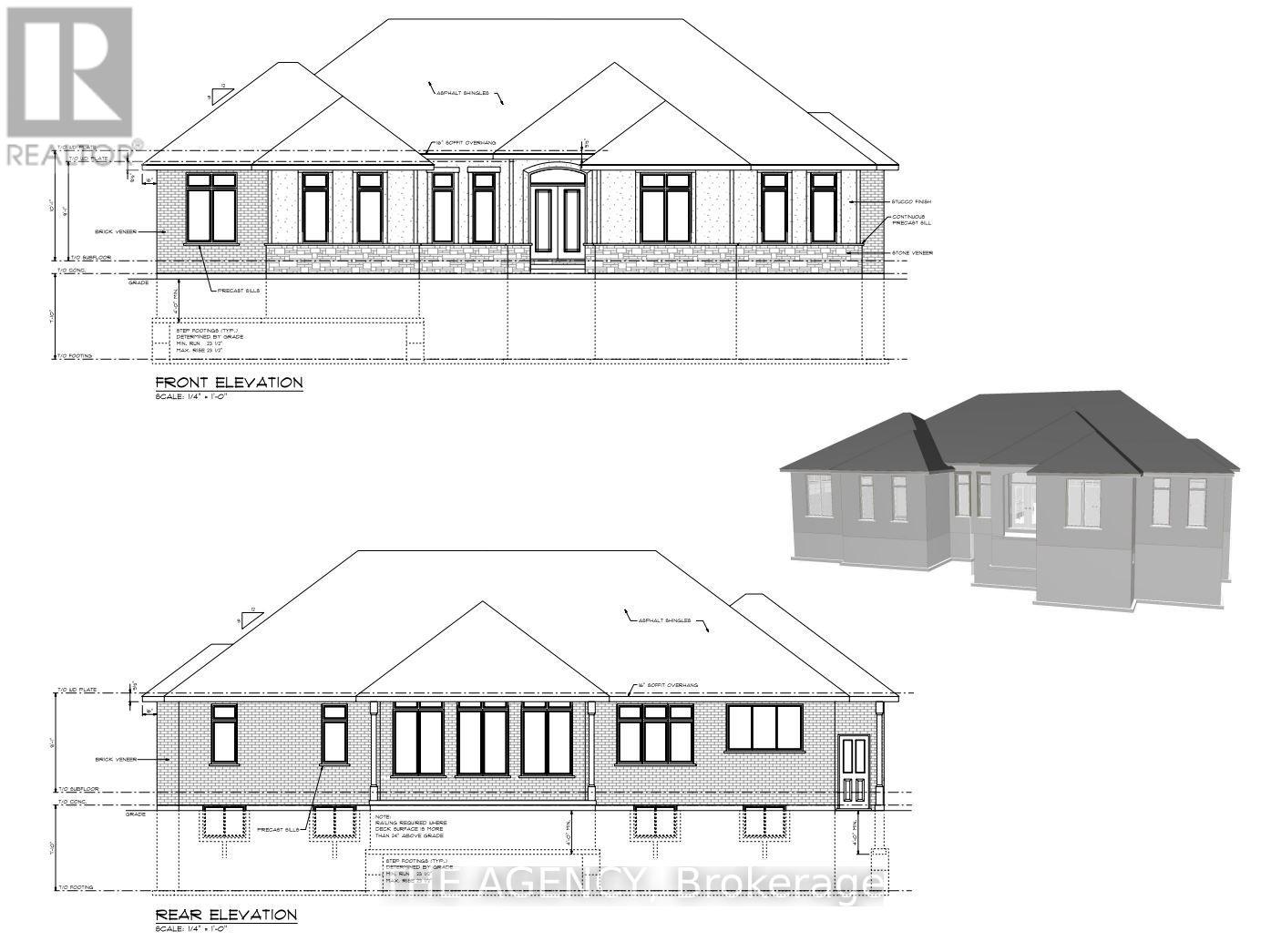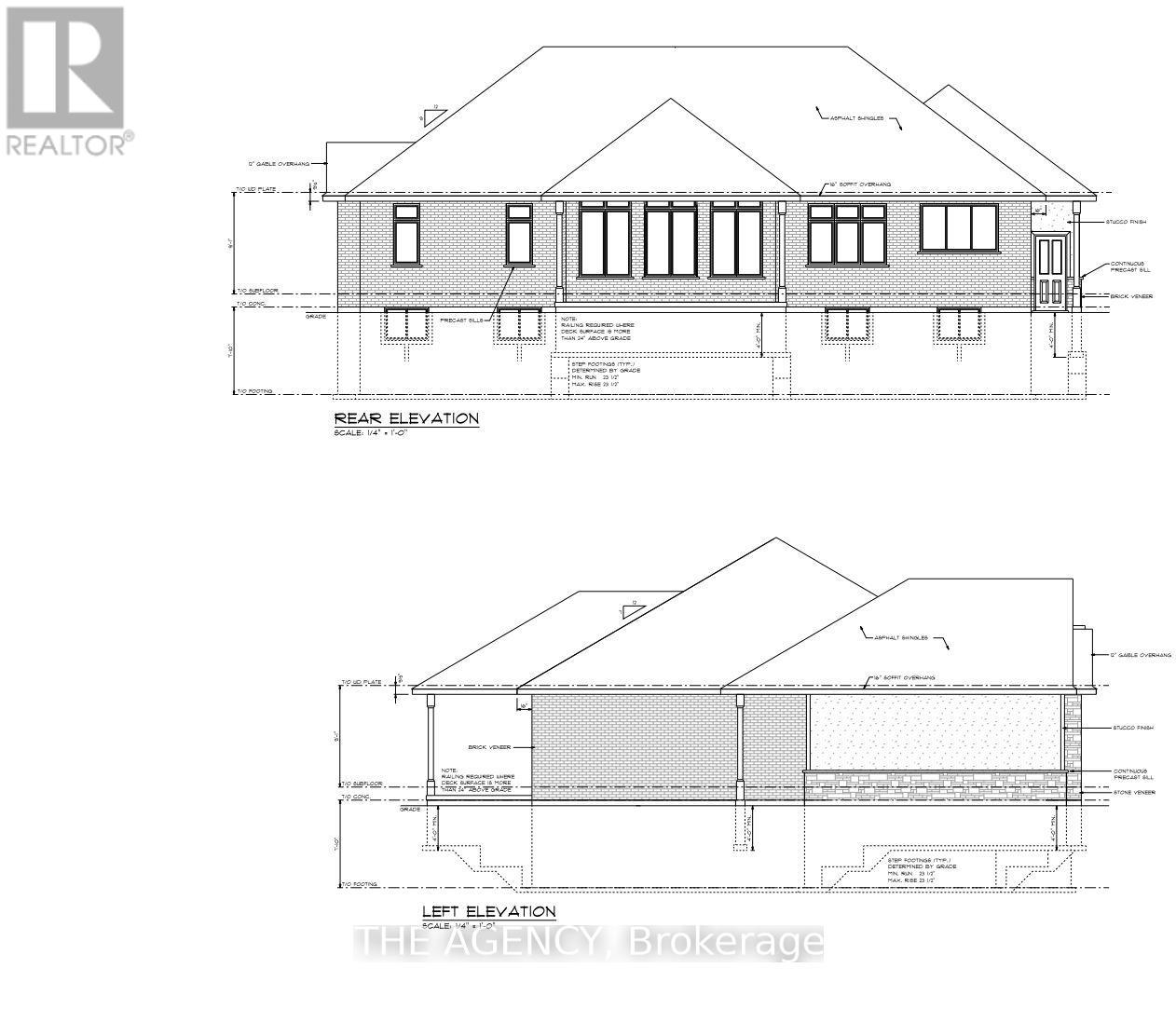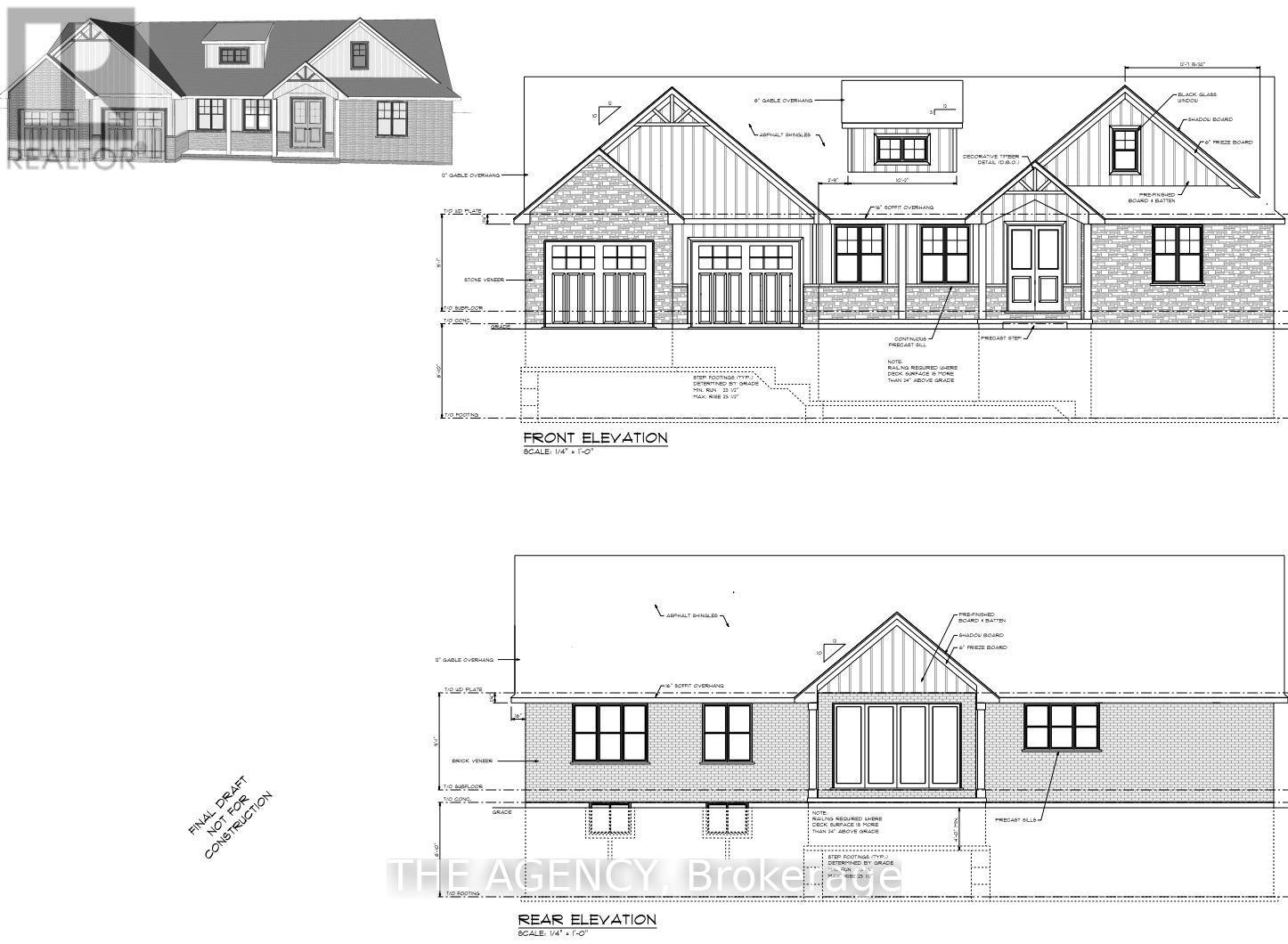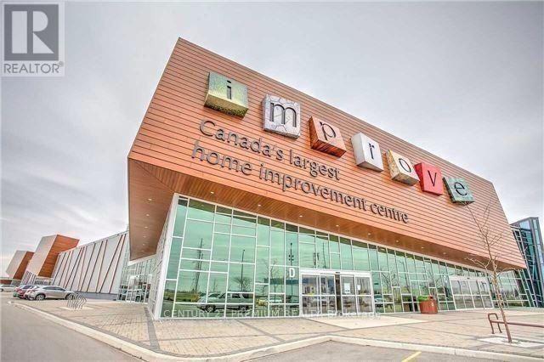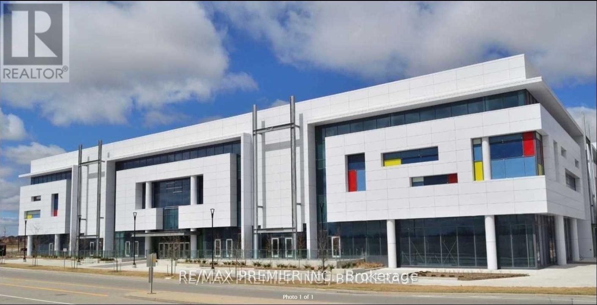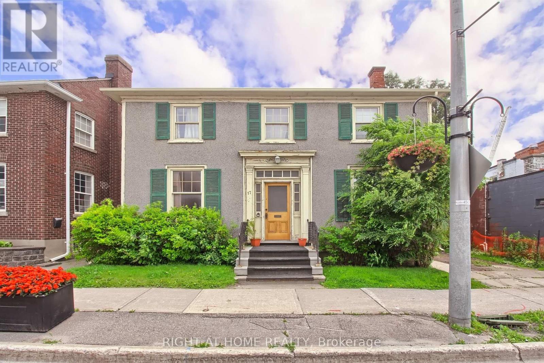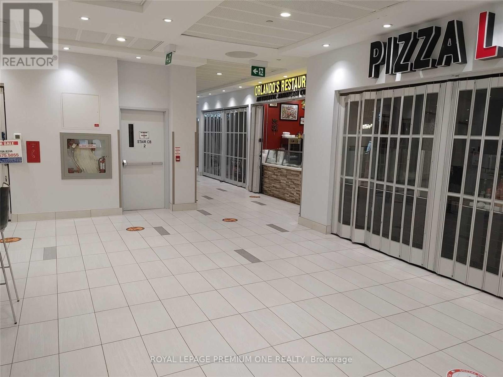142 Shirley Street
Thorndale, Ontario
This beautiful bungalow located in the anticipated Elliott Estates Development has high end quality finishes, and is a wonderful alternative to condo living. Still time to choose cabinet colour, door style throughout, counter tops, paint colour and flooring. Bright and spacious with 9’ ceilings, main floor laundry and a gorgeous kitchen with cabinets to the ceiling and pantry. The eating area is sure to accommodate everyone, the family room with trayed ceiling and almost an entire wall of glass will allow for the natural light to fill the room. The primary bedroom is located at the rear of the home and has a walk-in closet as well as a 4pc ensuite with walk in shower and tub. The lower level is awaiting your personal touch. Built by Dick Masse Homes Ltd. A local, reputable builder for over 35 years. Every home we build is Energy Star Certified featuring triple glazed windows, energy efficient HVAC system, an on-demand hot water heater and water softener that are owned as well as 200amp service. Located less than 15 minutes from Masonville area, 10 minutes from east London. Photos are from 142 Shirley - located next door. (id:41954)
140 Shirley Street
Thorndale, Ontario
You will fall in love from the moment you arrive. This beautiful bungalow located in the anticipated Elliott Estates Development has high end quality finishes, and is a wonderful alternative to condo living. Bright and spacious with 9’ ceilings, engineered hardwood, main floor laundry and a gorgeous kitchen with cabinets to the ceiling, an island, a deep oversized sink, and pantry. The eating area is sure to accommodate everyone, the family room with trayed ceiling and almost an entire wall of glass will allow for the natural light to fill the room. The primary bedroom is located at the rear of the home and has a walk-in closet as well as a 4pc ensuite with double sinks and walk in shower. The lower level is home to a rec room, 2 bedrooms as well as a 3pc bath and storage. built by Dick Masse Homes Ltd. A local, reputable builder for over 35 years. Every home we build is Energy Star Certified featuring triple glazed windows, energy efficient HVAC system, an on-demand hot water heater and water softener that are owned as well as 200amp service. Located less than 15 minutes from Masonville area, 10 minutes from east London. (id:41954)
389 Dundas Street Unit# 803
London, Ontario
Welcome to the London Towers, the epitome of downtown living in London! This fabulous two bedroom two bath on the 8th floor is perfect for those looking to enjoy all the benefits of downtown living. Ideally located and a short walk to the new flex street, Victoria park, Covent Garden Market, Budweiser Gardens, Via Station and the London Public Library. This wonderfully renovated unit is move in ready with open concept kitchen, hard surface floors throughout, updated bathrooms and generous sized bedrooms. IN SUITE LAUNDRY is a huge bonus for this unit. The Condo fee is ALL INCLUSIVE with heat, central air, water, electricity and a recently upgraded Rogers Ignite Package that includes Ignite High Speed Internet and TV (with an expanded channel selection), all included in your monthly fee of $921.80 . For your convenience 1 underground parking space is included. This building has many amenities including indoor pool, exercise facility, lounge, party room, wellness room, three outdoor terraces and a variety grocer. This is affordable luxury living. Close to Catholic Central HS, Central High School, Lord Roberts French Immersion Elementary School, St George PS and Western University. Don't miss this opportunity so book your showing soon ! (id:41954)
292 Shepherd Avenue
Cambridge, Ontario
Are you in the trucking business? Looking for a turnkey money maker? Why not sell trucks!? An opportunity like this doesn't come around very often. This well established dealership has been in operation for over 25 years. They Purchase, Recondition & Remarket Used Highway Tractors, Heavy-Haul Tractors, Vocational Trucks & Specialized Trailers to all of North America & Abroad! It sits on 1.15 acres of land, just off Highway 401 in Hespeler, Cambridge. Zoned M3 for general industrial uses, the opportunities are endless. Drawings available for a 6,500 sq ft. drive-thru shop/office space with service bays and parking. This efficient business boasts a long standing, strong relationship with both suppliers and it's customer base. Triple A credit, the business has secured favourable dealer floor plans for inventory, which can be available if qualified. Sustained net profits year-over-year. This dealership is highly profitable and features a strong market presence in the truck sales industry. The owner is willing to stay on to do purchases, sales and consulting work. A fruitful business and land ownership, you get it all! Completed financial statements, inventory spreadsheet and asset list available with a signed Confidentiality Agreement. (id:41954)
248 Leitch Street
Dutton, Ontario
Impressive brick and stone 1695 sf ranch with double car garage completed and ready to move in. Tastefully designed with high premium finishes this 3 bedroom home features an open concept floor plan. Great room with tray ceiling and focal fireplace. Quartz counter tops in bathrooms and in the bright kitchen with island which is great for entertaining. Generous master with tray ceiling, walk-in closet and ensuite with walk in shower, a bath tub and 2 sinks. Convenient main floor laundry with cupboards, 9 ft ceilings, 8 ft doors and beautiful flooring throughout with gleaming tile floor in bathrooms. Desirable location in Highland Estate subdivision close to park, walking path, rec centre, shopping, library, splash pad, public school with quick access to the 401. Just move in and enjoy. Similar homes also available for sale Similar homes also available for sale. Builder will hold a first mortgage for 3% for 2 years with 30% down on Approved credit (id:41954)
186 Leitch Street
Dutton, Ontario
Executive 2 storey with 5 bedrooms & 3 bathrooms on a premium lot (218' DEEP) is an ideal place for a family! This brick & stone 2596 sf family home with 2 car attached garage is ready to move in! Tastefully designed with high quality finishing this hom3e features an open concept floor plan. Great room showcases the electric fireplace. Quartz counter tops in bright kitchen with island & bathrooms. 4pc ensuite with large glass corner shower, & 2 sinks and walk in closet off main bedroom. Convenient second floor laundry with cupboards. Impressive 9 ft ceilings, 8 ft doors, beautiful floors & gleaming tile. Desirable location in Highland Estate subdivision close to park, walking path, rec centre, shopping, library, splash pas, pickle ball court & public school with quick access to the 401. Move in and enjoy. Other new homes for sale on Leitch ask agent for details. Similar homes also available for sale. Builder will hold a first mortgage for 3% for 2 years with 30% down on Approved credit (id:41954)
250 Leitch Street
Dutton, Ontario
Impressive brick and stone 1697 sf ranch with double car garage completed and ready to move in. Tastefully designed with high premium finishes this 3 bedroom home features an open concept floor plan. Great room with tray ceiling and focal fireplace. Quartz counter tops in bathrooms and in the bright kitchen with island which is great for entertaining. Generous master with tray ceiling, walk-in closet and ensuite with walk in shower, a bath tub and 2 sinks. Convenient main floor laundry with cupboards, 9 ft ceilings, 8 ft doors and beautiful flooring throughout with gleaming tile floor in bathrooms. Desirable location in Highland Estate subdivision close to park, walking path, rec centre, shopping, library, splash pad, public school with quick access to the 401. Just move in and enjoy. Similar homes also available for sale Similar homes also available for sale. Builder will hold a first mortgage for 3% for 2 years with 30% down on Approved credit (id:41954)
252 Leitch Street
Dutton, Ontario
This executive 2 storey with 5 bedrooms & 4 bathrooms is on a premium pie shaped lot backing onto farm land! This brick & stone 2851 sf family home with 3 car attached garage is ready to move in ! Tastefully designed with high quality finishing this home features an open concept floor plan. Great room showcases the electric fireplace. Quartz counter tops in bright kitchen with island & bathrooms. 4pc ensuite with large glass corner shower & 2 sinks and walk in closet off main bedroom. Convenient second floor laundry with cupboards. Impressive 9 ft ceilings, 8 ft doors, beautiful luxury plank vinyl & gleaming tile floors. Desirable location in Highland Estate subdivision close to park, walking path, rec centre, shopping, library, splash pad, pickle ball court & public school with quick access to the 401.Move in and enjoy this family home. Other new homes for sale contact listing agent. Some photos have been virtually staged Similar homes also available for sale. Builder will hold a first mortgage for 3% for 2 years with 30% down on Approved credit Some photos have been virtually staged. (id:41954)
252 Leitch Street
Dutton/dunwich, Ontario
This executive 2 storey with 5 bedrooms & 4 bathrooms is on a premium pie shaped lot backing onto farm land! This brick & stone 2851 sf family home with 3 car attached garage is ready to move in ! Tastefully designed with high quality finishing this home features an open concept floor plan. Great room showcases the electric fireplace. Quartz counter tops in bright kitchen with island & bathrooms. 4pc ensuite with large glass corner shower & 2 sinks and walk in closet off main bedroom. Convenient second floor laundry with cupboards. Impressive 9 ft ceilings, 8 ft doors, beautiful luxury plank vinyl & gleaming tile floors. Desirable location in Highland Estate subdivision close to park, walking path, rec centre, shopping, library, splash pad, pickle ball court & public school with quick access to the 401.Move in and enjoy this family home. Other new homes for sale contact listing agent. Some photos have been virtually staged\r\nSimilar homes also available for sale. Builder will hold a first mortgage for 3% for 2 years with 30% down on Approved credit\r\nSome photos have been virtually staged. (id:41954)
250 Leitch Street
Dutton/dunwich, Ontario
Impressive brick and stone 1697 sf ranch with double car garage completed and ready to move in. Tastefully designed with high premium finishes this 3 bedroom home features an open concept floor plan. Great room with tray ceiling and focal fireplace. Quartz counter tops in bathrooms and in the bright kitchen with island which is great for entertaining. Generous master with tray ceiling, walk-in closet and ensuite with walk in shower, a bath tub and 2 sinks. Convenient main floor laundry with cupboards, 9 ft ceilings, 8 ft doors and beautiful flooring throughout with gleaming tile floor in bathrooms. Desirable location in Highland Estate subdivision close to park, walking path, rec centre, shopping, library, splash pad, public school with quick access to the 401. Just move in and enjoy. \r\nSimilar homes also available for sale\r\nSimilar homes also available for sale. Builder will hold a first mortgage for 3% for 2 years with 30% down on Approved credit (id:41954)
186 Leitch Street
Dutton/dunwich, Ontario
Executive 2 storey with 5 bedrooms & 3 bathrooms on a premium lot (218' DEEP) is an ideal place for a family! This brick & stone 2596 sf family home with 2 car attached garage is ready to move in! Tastefully designed with high quality finishing this hom3e features an open concept floor plan. Great room showcases the electric fireplace. Quartz counter tops in bright kitchen with island & bathrooms. 4pc ensuite with large glass corner shower, & 2 sinks and walk in closet off main bedroom. Convenient second floor laundry with cupboards. Impressive 9 ft ceilings, 8 ft doors, beautiful floors & gleaming tile. Desirable location in Highland Estate subdivision close to park, walking path, rec centre, shopping, library, splash pas, pickle ball court & public school with quick access to the 401. Move in and enjoy. Other new homes for sale on Leitch ask agent for details.\r\nSimilar homes also available for sale. Builder will hold a first mortgage for 3% for 2 years with 30% down on Approved credit (id:41954)
248 Leitch Street
Dutton/dunwich, Ontario
Impressive brick and stone 1695 sf ranch with double car garage completed and ready to move in. Tastefully designed with high premium finishes this 3 bedroom home features an open concept floor plan. Great room with tray ceiling and focal fireplace. Quartz counter tops in bathrooms and in the bright kitchen with island which is great for entertaining. Generous master with tray ceiling, walk-in closet and ensuite with walk in shower, a bath tub and 2 sinks. Convenient main floor laundry with cupboards, 9 ft ceilings, 8 ft doors and beautiful flooring throughout with gleaming tile floor in bathrooms. Desirable location in Highland Estate subdivision close to park, walking path, rec centre, shopping, library, splash pad, public school with quick access to the 401. Just move in and enjoy. Similar homes also available for sale\r\nSimilar homes also available for sale. Builder will hold a first mortgage for 3% for 2 years with 30% down on Approved credit (id:41954)
47432 Talbot Line
Malahide, Ontario
Just under an acre of tranquility! \r\nThis 5 bedroom, 2 bathroom home is move in ready with the exception of the upper bathroom. The upper bathroom is very large measuring 13'4 x 10'9 and has the basics but ready to be customized by the new buyer! \r\nThe unfinished basement has potential to be renovated into usable bedroom and bathroom as well as extra living space. (id:41954)
19-23 - 135 Belmont Drive
London, Ontario
Multi-Residential Investment Opportunity - 5 cluster townhomes located in South London. Priced competitively as a package. Two of the 5 units are completely renovated along with furnace and air-conditioning. Remaining 3 units have been renovated partially. Four of the five units are currently rented. All are 3 bedrooms with 1.5 baths. They all have the same layout and offer approximately 1,400 sf of living space. Private patio areas at back. Easily rented. Information package is available upon request. (id:41954)
1045 Lower Lions Club Road
Hamilton, Ontario
Nestled in the city, this 2-acre resort in the renowned Bruce Trail offers urban tranquility. Conveniently located near Tiffany Falls and Sherman Falls, it seamlessly combines nature's beauty with city luxuries, highway access, and proximity to McMaster University. The architectural masterpiece boasts 10-ft ceilings, floor-to-ceiling windows, and marble floors across three levels. With a gas Wolf stove, Sub Zero Fridge, spa-like bathrooms, laundry suite, and a wet bar, the 6000 sf home exudes luxury. Crown moldings, stained glass doors, integrated cabling, and a sound system showcase uncompromising quality. Outside, an in-ground pool surrounded by natural stone formations and a chateau-inspired design with illuminated pillars and a fountain enhance the property. A private golf area and a vast interlocking driveway for 15-20 vehicles complete this enchanting haven (id:41954)
248 Stirling Avenue S
Kitchener, Ontario
Looking to be your own Boss? Low Rent and low royalties. Great opportunity to run a pizza business.Regular Customers and good sales. (id:41954)
150 La Salette Road
Norfolk, Ontario
Welcome to La Salette, a small rural community north of the town of Delhi in Norfolk County, Ontario. It is centered around the magnificent our lady of La Salette, Roman Catholic Church, and in Pioneer times was a bustling market village. This gorgeous hamlet will be home to 4 Executive-style properties by the fabulous Wolf Homes Inc. These gorgeous executive designs are sprawled over 1 acre lots with a plethora of luxurious upgrades. Ditch the hustle and bustle of the city and move out to this tranquil area close to amenities and only 20 mins from the city of Brantford. Want to explore? Check out a few of the local amenities Norfolk County has to offer such as Ramblin Road Brewery and more! (id:41954)
130 La Salette Road
Norfolk, Ontario
Welcome to La Salette, a small rural community north of the town of Delhi in Norfolk County, Ontario. It is centered around the magnificent our lady of La Salette, Roman Catholic Church, and in Pioneer times was a bustling market village. This gorgeous hamlet will be home to 4 Executive-style properties by the fabulous Wolf Homes Inc. These gorgeous executive designs are sprawled over 1 acre lots with a plethora of luxurious upgrades. Ditch the hustle and bustle of the city and move out to this tranquil area close to amenities and only 20 mins from the city of Brantford. Want to explore? Check out a few of the local amenities Norfolk County has to offer such as Ramblin Road Brewery and more! (id:41954)
138 La Salette Road
Norfolk, Ontario
Welcome to La Salette, a small rural community north of the town of Delhi in Norfolk County, Ontario. It is centered around the magnificent our lady of La Salette, Roman Catholic Church, and in Pioneer times was a bustling market village. This gorgeous hamlet will be home to 4 Executive-style properties by the fabulous Wolf Homes Inc. These gorgeous executive designs are sprawled over 1 acre lots with a plethora of luxurious upgrades. Ditch the hustle and bustle of the city and move out to this tranquil area close to amenities and only 20 mins from the city of Brantford. Want to explore? Check out a few of the local amenities Norfolk County has to offer such as Ramblin Road Brewery and more! (id:41954)
266 - 7250 Keele Street
Vaughan, Ontario
Prime Location In The Heart Of Canada's Largest Home Improvement Center. One-Stop Center Offers Over 400 Stores To Satisfy All Your Renovation Or Decorating Needs. Ideal For Many Types Of Uses. This 320,000 Sq.Ft. Building Is Strategically Located In The Greater Toronto Area (Vaughan) Improve Is A Permanent, One-Stop Home Improvement Center, Dedicated To Providing Both Consumers And The Trades. (id:41954)
1a11 - 9390 Woodbine Avenue
Markham, Ontario
Location! Location! Location! Ground Floor retail Unit Located In King Square Shopping Centre. One Of The Largest Indoor Shopping Mall In North America. Over 340,000Sqft 3-Storey. Underground & Surface Parking, Rooftop Garden. Mins To Hwy404. High Exposure Unit Close To Main Entrance And Central Hallway. (id:41954)
17 Wellington Street
Aurora, Ontario
Welcome to 17 Wellington St. Built in 1860, this 2 storey Georgian stuccoed house remains as one of the few surviving pre-confederation houses in Aurora. Located in Aurora village, this historical property sits on a 161 ft deep lot. Featuring, 3 self containing one bedroom units, and 4 total baths. Rear garage converted into 5 individual rental storage units. Fully tenanted, high income generating property in prime downtown, Aurora. Walking distance to Transit (Go Train, Bus) Restaurants, Grocery, Entertainment, Community Centre, and so much more. (id:41954)
242 - 7777 Weston Road
Vaughan, Ontario
Centro Square Commercial Brand New Corner Unit Great Location For Use Or Investment, At Weston/Hwy 7 In The Heart Of Vaughan. Multi-Use Complex With Retail, Restaurant, Food Court, 2 High-Rise Residential Buildings & A 10 Storey Office Building. Best High Traffic Location On Second Level With Great Exposure Close To Escalators & Elevators Retail/Service-Related Business Or Offices. High Ceiling & Spacious Corner Unit In Food Court. **** EXTRAS **** Great Investment Opportunity To Have Your Very Own Restaurant In A Very Busy High Traffic Brand New Area With A Very Low Investment. Great Place To Start A Franchise Or A Second Fast Food Establishment. (id:41954)
808-809 - 3601 Highway 7 E Avenue E
Markham, Ontario
Professional Two Units Office 808 & 809,1408 Sq Ft Gross .Facing South With Big Windows! Bright And Transparent, Excellent Layout ,In Prime Markham Location! Liberty Square Class 'A' ' Next To Hilton Suite Hotel, Markham Town Centre, And More Residential Buildings. Suitable For Many Uses Include Medical. Education, Schools, Shopping Mall, Yrt And Viva Transit Right At The Door. Close To Highways 404 And 407. very good view & Condition. **** EXTRAS **** Perfect Layout, Professional Office Rooms , Meeting Room, Reception With Waiting Area, Lots Of Free Surface Parking And Over 700 Free Underground Parking Lots, High Rental Income For The Investor! (id:41954)









