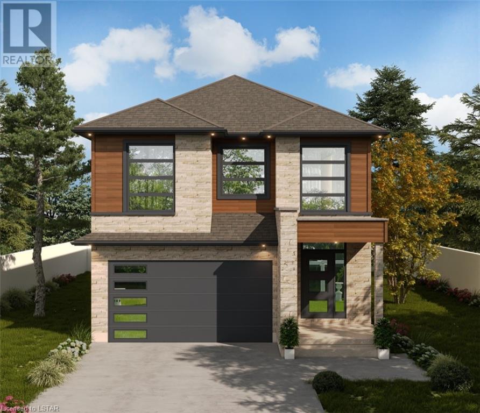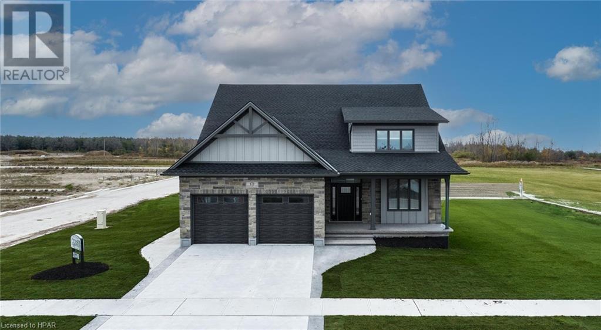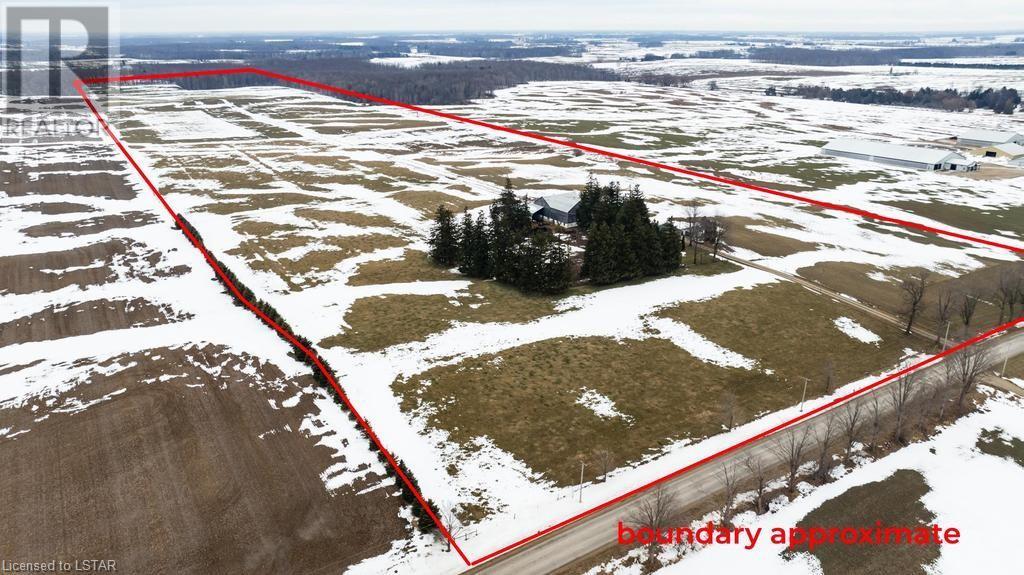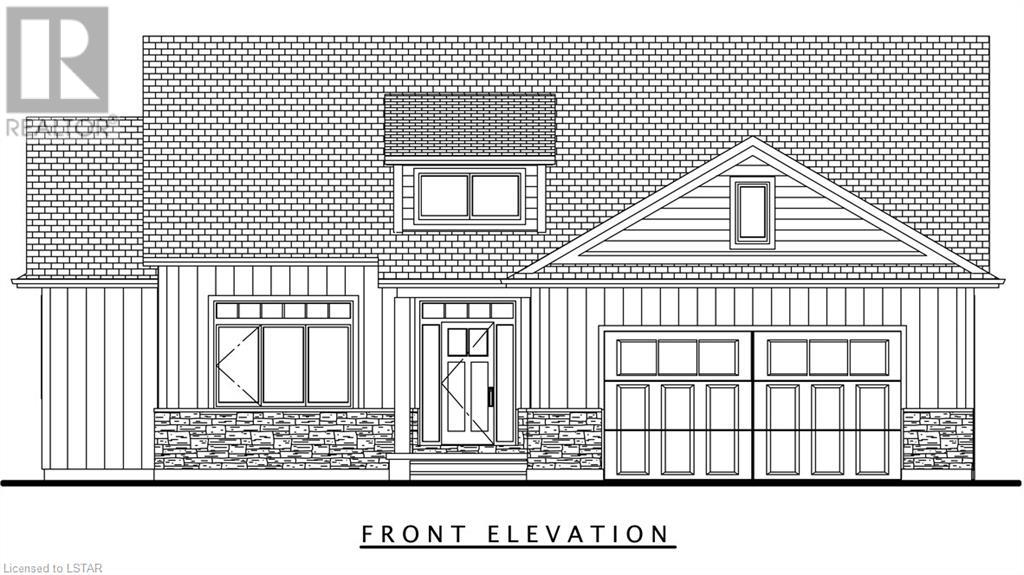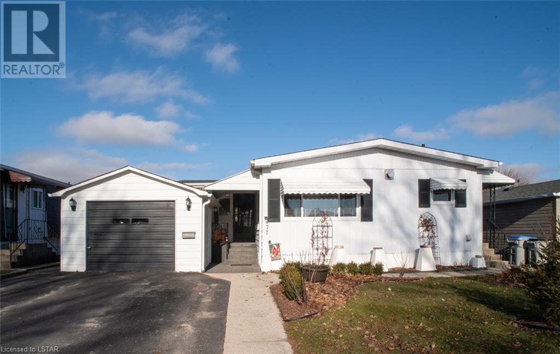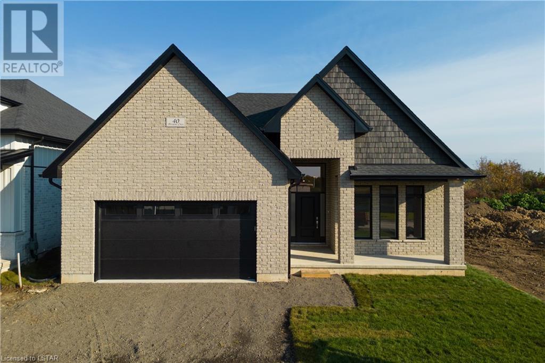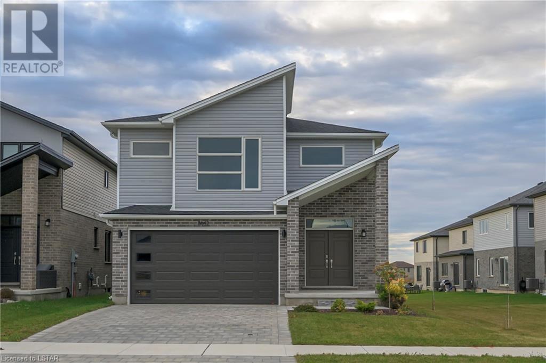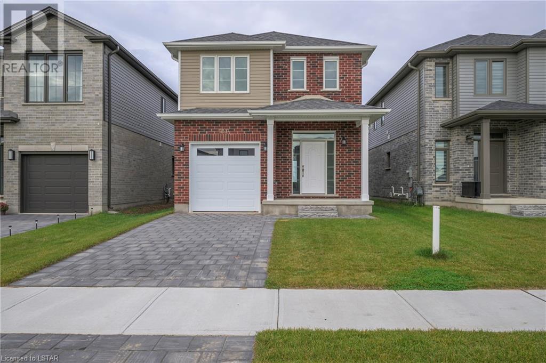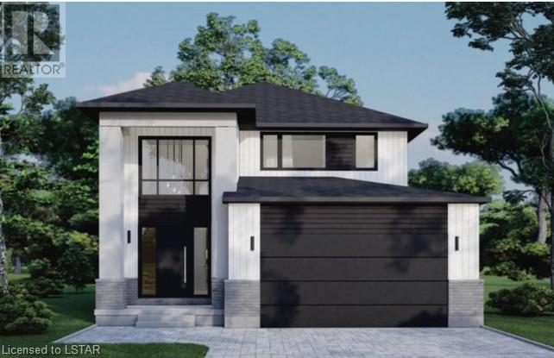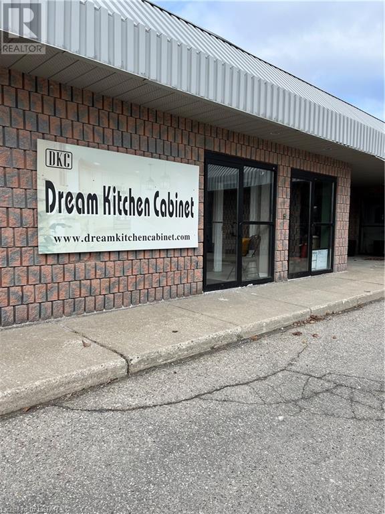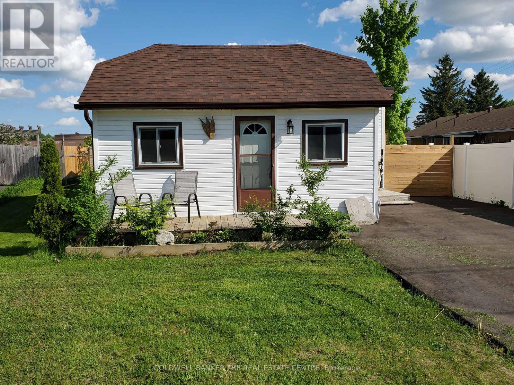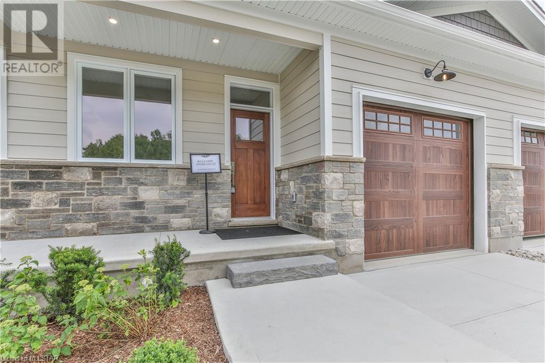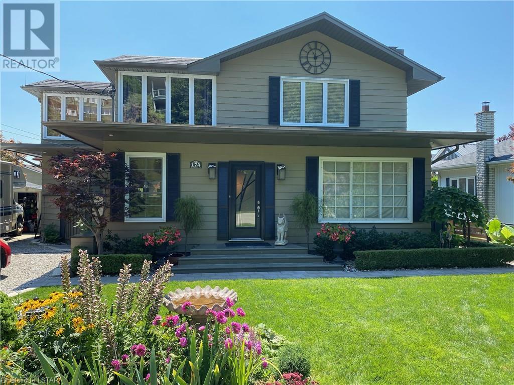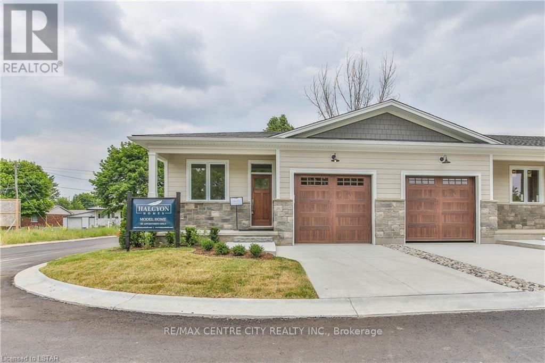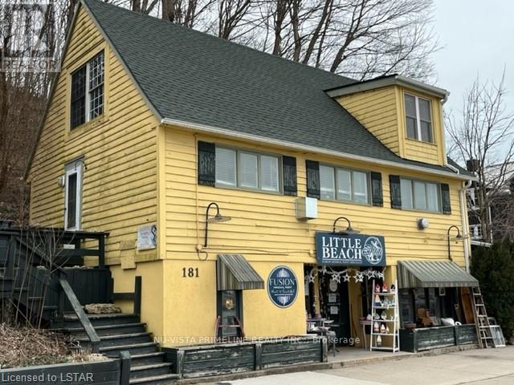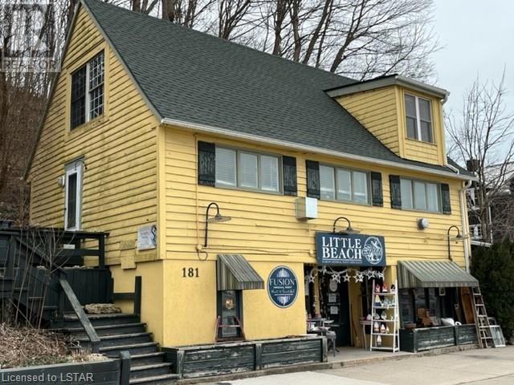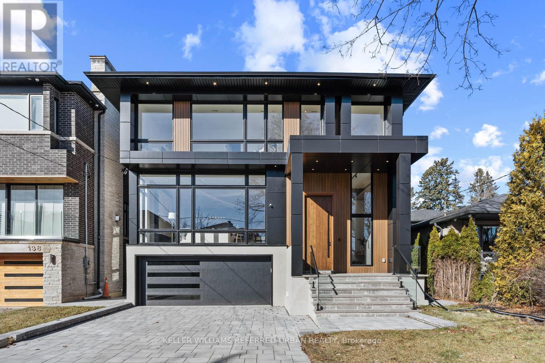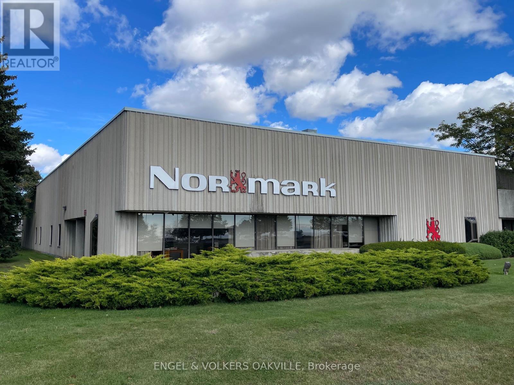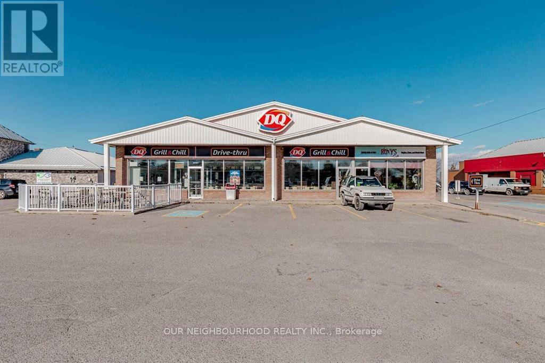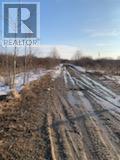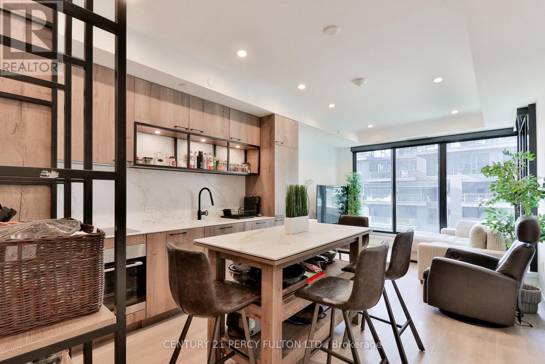48 Oxford Street
Woodstock, Ontario
Stunning, spacious 4 bedroom townhome in the vibrant city of Woodstock. Welcome to Uptown Gardens, a premier development offering the Orchid model, an exceptional pre-construction Townhome. With its contemporary design and array of great features, this 3-story townhome with 4 bedrooms and 3 full baths is a dream come true for families and individuals alike. Spread across three levels, this spacious townhome boasts 4 bedrooms, including one on the main floor, offering flexibility and convenience for multi-generational living or home office needs. This unit has a great layout to add an in-law studio suite in the in the basement. The 9-foot ceilings on the main floor create an open and inviting ambiance, adding to the overall sense of space. The main floor is carpet-free, featuring modern finishes that are both stylish and easy to maintain. Large basement window(s) (as per plan) allow for ample natural light in the lower level, making it an inviting space for various uses. Inside entry from the garage ensures ease of access during all seasons, making life more convenient for busy households. We all LOVE Upgrades! Take advantage of over $25,000 in upgrades included for a limited time. The 5-piece Appliance Package, Air Conditioner, Extended Kitchen Upper Cabinets, Soft Close Cabinets, Kitchen Backsplash and enjoy outdoor living and entertaining on the Wood Deck at the back of the townhome, perfect for barbecues and relaxation. The extra-long 2-car driveway accommodates larger vehicles, ensuring convenience for homeowners with multiple cars or larger vehicles. With low monthly fees of only $127.95, this townhome offers an affordable and manageable cost of living. Now also offering FREE assignments. This highly anticipated development offers units with expected closings early 2025, allowing you to plan your move ahead of time. Don't miss out on the opportunity to own a quality-built townhome in Woodstock's thriving community. (Pictures are from 2 story model) (id:41954)
50 Oxford Street
Woodstock, Ontario
Stunning, spacious 4 bedroom townhome in the vibrant city of Woodstock. Welcome to Uptown Gardens, a premier development offering the Iris model, an exceptional pre-construction Townhome. With its contemporary design and array of great features, this 3-story townhome with 4 bedrooms and 3 full baths is a dream come true for families and individuals alike. Spread across three levels, this spacious townhome boasts 4 bedrooms, including one on the main floor, offering flexibility and convenience for multi-generational living or home office needs. This unit has a great layout to add an in-law studio suite in the in the basement. The 9-foot ceilings on the main floor create an open and inviting ambiance, adding to the overall sense of space. The main floor is carpet-free, featuring modern finishes that are both stylish and easy to maintain. Large basement window(s) (as per plan) allow for ample natural light in the lower level, making it an inviting space for various uses. Inside entry from the garage ensures ease of access during all seasons, making life more convenient for busy households. We all LOVE Upgrades! Take advantage of over $25,000 in upgrades included for a limited time. The 5-piece Appliance Package, Air Conditioner, Extended Kitchen Upper Cabinets, Soft Close Cabinets, Kitchen Backsplash and enjoy outdoor living and entertaining on the Wood Deck at the back of the townhome, perfect for barbecues and relaxation. The extra-long 2-car driveway accommodates larger vehicles, ensuring convenience for homeowners with multiple cars or larger vehicles. With low monthly fees of only $127.95, this townhome offers an affordable and manageable cost of living. Now also offering FREE assignments. This highly anticipated development offers units with expected closings early 2025, allowing you to plan your move ahead of time. Don't miss out on the opportunity to own a quality-built townhome in Woodstock's thriving community. (Pictures are from 2 story model) (id:41954)
Lot 79 Liberty Crossing
London, Ontario
London’s Fabulous NEW Subdivision LIBERTY CROSSING Located in the Coveted SOUTH is Now Ready! TO BE BUILT -This Fabulous 4 bedroom , 2 Storey Home ( known as the BELLEVIEW 11 ) Features 2378 Sq Ft + 102 Sq Ft Open to below of Quality Finishes Throughout! 9 Foot Ceilings on Main Floor! Choice of Granite or Quartz Countertops- 2 Storey Foyer- Customized Kitchen with Premium Cabinetry- Hardwood Floors throughout Main Level & Second Level Hallway- - Convenient 2nd Level Laundry . Lower Level Unfinished- attached on the floor plan is showing “an optional layout” . Great SOUTH Location!!- Close to Several Popular Amenities! Easy Access to the 401 & 402! Experience the Difference and Quality Built by: WILLOW BRIDGE HOMES (id:41954)
171 Kingfisher Lane
Goderich, Ontario
Welcome to this exquisite residence where sophistication meets functionality. This Coastal Breeze property comes already customized and showcases the luxury of space with a seamless transition from the double garage to the open concept living room, kitchen, and dining area. An inviting area for relaxation, entertainment, and culinary adventures. Stepping into the living room, you will immediately notice two things: the grandeur of the striking cathedral ceiling and the large luxurious fireplace. A thoughtfully designed south wall boasts glass terrace doors and plenty of windows letting in an abundance of light. From here you can see the property backs onto luscious parkland with a stunning view of the lake. Located off the kitchen is both a beautifully designed pantry and a separate laundry room. With four generously sized bedrooms, the secondary suites on the lower and upper-level floors are perfectly adaptable to your lifestyle needs. Whether it's a cozy TV room for family movie nights or a serene study for productive work sessions, you can be sure of versatility. Throughout the property, you will notice high-quality finishes from floors to ceiling with numerous upgrades and customized design options on display. Don't miss the opportunity to make this one-of-a kind home your own, where every detail is crafted with comfort and enjoyment in mind. (id:41954)
6310 Line 89 Line
Gowanstown, Ontario
Proudly presenting a long-standing family farm with an impressive legacy. Offering near a century's worth of family ownership and boasting stunningly well-preserved land on 99 acres with 90 workable acres. This farm has consistently implemented a cover crop, pasture, hay rotation to yield outstanding hay crops. Currently home to thriving Angus cattle, this farm also has lucrative income potential in the form of abundant underground gravel resources. With a total of 21 licensed acres for gravel extraction and an additional 27-30 acres available, you'll find abundant gravel waiting beneath the surface. This unique farmstead features a 4-bedroom Century home with stunning panoramic views. Stay cozy with an airtight wood-burning stove, backed up by an oil-forced air furnace. Mature Pine and Spruce trees serve as a natural windbreak, adding a touch of serenity and nature's beauty. The property comes with a versatile 32’ x 72’ shed featuring two distinct sections: one with a gravel floor and the other boasting a concrete floor, insulated, full serviced, washroom facilities and heated with propane. A traditional 62’ x 86’ barn adds charm to this functioning farm and offers flexible utility - ideal for any type of livestock. Step into a piece of history with this beautiful family-owned farm. For those seeking a great investment, come take a look. Proof of testing and licensing documentation will be provided upon request. (id:41954)
10 Lois Court
Grand Bend, Ontario
To be built! This flagship 1,753 sq. ft. Rice Home will be sure to impress. With high quality fit and finishes this 3 bedroom, 2 bath home features: open concept living area with 9 & 10' ceilings, gas fireplace, centre island with kitchen, 3 appliances, main floor laundry, master ensuite with walk in closet, pre-engineered hardwood floors, front and rear covered porches, full unfinished basement with roughed in bath, Hardie Board exterior for low maintenance. Concrete drive & walkway. Call or email L.A. for long list of standard features and finishes. Newport Landing features an incredible location just a short distance from all the amenities Grand Bend is famous for. Walk to shopping, beach, medical and restaurants! Noe! short term rentals are not allowed in this development, enforced by restrictive covenants registered on title. Price includes HST for Purchasers buying as principal residence. Property has not been assessed yet. (id:41954)
477 Richard Crescent
Strathroy, Ontario
Looking for a well maintained adult oriented (55+) community, where living is easy? This modular home is located on Richard Cres, walking distance to all amenities. The backyard is very private with a cedar lined treed backyard. The home features a living room with a gas fireplace, new kitchen cabinets with all new appliances, 2 bedrooms and 1.5 bathrooms. A separate dining room/den plus a sunroom with a door to a new 10’x10’ deck. Many updates include: a septic with a new riser, new door at the back of garage, new ¾” piping under the home, a 12’x 10; gazebo with a metal roof, new 10’x12’ shed, new furnace motor, 2 raised toilets and a brand new shower. The water heater is owned. The fee for the land lease is $650.05/month. Taxes are $1197.84 per year. (id:41954)
Lot 2 Briscoe Crescent
Strathroy, Ontario
PRE CONSTRUCTION opportunity . Located in Strathroy's Newest Creekside Development in the North End. Platynum Construction is Strathroy's go to Premium Builder if you are looking at building your next dream home!. This Stunning One floor plan offers stunning curb appeal complemented by its well designed 1600 sq ft 3 bedroom 2 bathroom floor plan. Main elevation comes standard with Stone, Board and Batten and Brick. Foyer with lots of natural light coming through the oversized windows. 3 Bedroom and 2 full bath main. Great room with tray ceiling, gas fireplace. Dining room and open concept kitchen. Hardwood floors throughout, Granite or quartz countertops. Master bedroom with walk in closet and ensuite with walk in curb-less shower, his and hers vanities. Main floor laundry. High level of craftsman ship and attention to detail throughout every build. Generous sized allowances to finish the home with high end selections. Limited Lots available to custom build. Reach out to listing agent today for more details on this build and entire site. Minute to the 402 with access to walking trails, ponds, walking distance to both elementary and high schools. All Shopping at your fingertips. 15 minutes to London and 40 minutes to Sarnia. Pick all your selections. August 2024 Completions. (id:41954)
3642 Earlston Cross
London, Ontario
FABULOUS NEW Home -Located in the highly Sought After MIDDLETON subdivision! Attractive 2 Storey with Double Car Garage- 4 Bedrooms -3.5 Bathrooms-( NOTE*** 3 FULL Bathrooms - TWO ENSUITES!) Approx- 2228 Sq FT- Open Concept Kitchen with Island Overlooking Great Room- Patio Doors Off Dinette- SECOND Level Features 4 Spacious Bedrooms- Primary Bedroom features Walk -in Closet and 3 PIECE Ensuite -Also- Guest Ensuite in Bedroom # 2 Convenient Second Level Laundry-**Please Note**5 NEW Stainless Steel Appliances . Separate Side Entrance to Lower Level for future use if needed- GREAT SOUTH LOCATION! Close to Several Popular Amenities , Shopping, Schools, restaurants. Easy Access to the 401 and 402! (id:41954)
3837 Auckland Avenue
London, Ontario
NEW BUILD- Wonderful 2 Storey 4 Bedroom 2.5 Bath Home Located in the highly sought after “MIDDLETON” subdivision! Spacious Foyer- Eat -in Kitchen with island. Dinette area with Patio doors- Good Size Living Room- Upper Level features 4 Bedrooms including (Primary bedroom with 4 piece ensuite and walk in closet) and Convenient Laundry Room. Separate Side Entrance for future use if needed. GREAT SOUTH LOCATION! Close to Several Popular Amenities , Shopping, Schools, restaurants. Easy Access to the 401 and 402! IMMEDIATE POSSESSION AVAILABLE! (id:41954)
Lot 41 Briscoe Crescent
Strathroy, Ontario
Seize the pre-construction opportunity in Strathroy's latest Creekside Development, proudly presented by Platynum Construction, the region's premium builder renowned for creating dream homes. Every detail reflects high craftsmanship, with generous allowances for high-end finishes. With limited lots for custom builds, this is your chance to tailor your next home to perfection. Conveniently located minutes from the 402, near trails, schools, and shopping, and only 15 minutes to London and 40 minutes to Sarnia. Act now to make your selections for an August 2024 completion. Contact the listing agent today for more on this exceptional offering. (id:41954)
1855 Blue Heron Drive Unit# 5
London, Ontario
11 Years successful Cabinet/flooring business North London! Approx 1700 SqFt located in North West london with Wal Mart, retails, restaurants close by, Ample parking. Thousands of cars passing daily. Excellent turn key family business opportunity! Call for detail. the Store website www.dreamkitchencabinet.com (id:41954)
112 Robert Street E
Penetanguishene, Ontario
Welcome to Penetanguishene! Located at the SE tip of Georgian Bay, this charming town is a bilingual community steeped in history. There is something for everyone here, with lots of parks and 33 recreational facilities. This is also a commuter community. This little bungalow is a perfect starter home, or for the retiree. Located near downtown and all the amenities, and shopping. The extra large yard backs onto St. Ann's Catholic School. (id:41954)
85 Forest Street Unit# 4
Aylmer, Ontario
Welcome to your brand new Tarion warranted home, located in beautiful North Forest Village Aylmer. Tastefully put together with quality in mind and bigger than it looks boasting 9 ft ceilings, a sprawling open concept floor plan, main floor laundry, two bedrooms, two full bathrooms and an attached single garage. Three interior design packages to choose from at no additional cost. Each package has been thoughtfully put together by our in house designer. Packages include top of the line finishes such as quartz counters, backsplash in kitchen, soft close cabinets, 8ft solid core doors, engineered hardwood flooring in kitchen & living, and ceramic tile in bathrooms. 1050 sq ft of main floor living space and the same (unfinished) below with opportunity to complete with an additional bedroom, bathroom, family room, and storage. The lower level also has the bonus of large egress window(s), a cold room and rough in for bathroom. The first thing you’ll notice about the exterior is the covered front porch, the stunning Stone and Hardie board in comforting neutral colours, pristine landscaping and the concrete drive. The backyard hosts a private rear deck, a mature tree line, a rough in for BBQ gas line and privacy fence. Condo fees are approximated to be at a comfortable amount of $252.00 per month, this covers Exterior Insurance, Exterior Maintenance, Common Elements, Ground Maintenance/Landscaping, Roof, and Snow removal. The Condo Corporation is now established and a 60 day closing can be accomodated. Aylmer is home to great downtown shopping as well as beautiful parks and expansive walking trails. The town is conveniently located just over 30 minutes to London, and only 15 minutes to 401. Our Model is ready for viewing, secure your home today! All photos, Iguide, and video are of Unit #10 (id:41954)
174 Harrison Place
Port Stanley, Ontario
Welcome to your Port Stanley home with year round Lake Views and spectacular sunsets! Located in the quaint Orchard Beach area. This year round executive home features 5 bedms, 2 baths, solid 1 inch thick oak flooring throughout the main floor formal dining rm, spacious living rm, with custom gas fireplace, french doors leading to a tranquil private fenced yard with water feature and fish pond, Enjoy the no maintenance back yard. Eat in kitchen, main floor utility rm. with laundry, Custom wrought iron and oak stairs lead to the second floor and a double linen closet with decorative glass shelves. 1 inch thick plank pine flooring. floor to ceilings windows provide the master bedrm.with panoramic lake views & Walk in closet. The southwest bed rm has french doors to a 10' x 19' balcony with Lake Views Outside are beautiful front gardens, storage shed with hydro, attached heated triangular shed, driveway with Private parking for 4 cars plus 30 Amp.RV. receptacle in driveway, 200 amp hydro service. The appliances included are sold in an as is condition with no warranties or guarantee by the Seller. (id:41954)
4 - 85 Forest Street
Aylmer, Ontario
Brand NEW Tarion warranted town rows. 9ft ceilings, open concept floor plan, main floor laundry, two bedrooms, two full bathrooms and an attached single garage. Three design packages to choose from at no additional cost. Packages include top of the line finishes such as quartz counters, backsplash in kitchen, soft close cabinets, 8ft solid core doors, engineered hardwood flooring in kitchen & living, and ceramic tile in bathrooms. 1050 sq ft of main floor living space. The lower level also has the bonus of large egress window(s), a cold room and rough in for bathroom. Covered front porch, Stone and Hardie board in comforting neutral colours, pristine landscaping and concrete drive. Private rear deck, mature tree line and a rough in for BBQ gas line. Fencing to be installed in Spring along rear. Condo fees of $252.00 per month, this covers Exterior Insurance, Maintenance, Common Elements, Ground/Landscaping, Roof, and Snow removal. 60 day closing. 30 minutes to London, 15 minutes to 401 (id:41954)
181 Main Street
Central Elgin, Ontario
PORT STANLEY -Super location for home/RESIDENTIAL AND COMMERCIAL business. 2.5 storey building situated\r\non Ports best business street. Overlooks Kettle Creek & view of lake from Large deck and across street view of river\r\n.2nd & 3rd floors are living quarters Approx 1200 sq ft with 2 bed rooms and one bath and main Floor Business is\r\napprox 600 sq ft with storage room and bath room .Separate heating for retail & living. Loads of possibilities in this\r\nlocation. (id:41954)
181 Main Street
Port Stanley, Ontario
PORT STANLEY -Super location for home/RESIDENTIAL AND COMMERCIAL business. 2.5 storey building situated on Ports best business street. Overlooks Kettle Creek & view of lake from Large deck and across street view of river .2nd & 3rd floors are living quarters Approx 1200 sq ft with 2 bed rooms and one bath and main Floor Business is approx 600 sq ft with storage room and bath room .Separate heating for retail & living. Loads of possibilities in this location. (id:41954)
140 Holmes Avenue
Toronto, Ontario
The Perfect Custom Family Home In A Prime Willowdale Location! Nestling On 42.6 X 160 Lot. Beautifully Designed, Finished With Exceptional Craftsmanship & Timeless Finishes. Fabulous Flow & Layout. Elegant, Spacious Principal Rooms, 10 Ft Ceilings Main, Floor To Ceiling Windows, Premium English Hardwood Floors. The Kitchen Of Your Dreams W/Grand LED Lit Onyx Slab Island. The Sun-Filled, Open-Concept Kitchen/Family Great Rm Is Perfect For Family Time & Entertaining, Step Out To A Private Patio & Yard. Relax In The Luxurious, Primary Suite W/Balcony & Wet Bar, Spa-Like 6 Pcs Ensuite. Fin Lower Level Great for Entertaining, W/Wet Bar. Heated Foyer, Office, All Ensuite, Drive-Way, Basement, Private Elevator, Built-In Speakers. Close to All Amenities. 2 Gas Cooktop, Built-In Fridge, Speed Oven, Rangehood, Dish Washer, Coffee Machine, 2 Wine Fridges, 2 Sets of Washer & Dryer, 2 Furnace and AC, CVAC, Speakers, Smart Home System, Sprinkler System & Camera System. (id:41954)
1350 Phillip Murray Avenue
Oshawa, Ontario
Prime commercial property opportunity south of the 401, with stunning Lake Ontario views. Class A building in an industrial park next to the GM assembly plant, offering easy highway access via Thickson Road and Stevenson Road ramps. Meticulously renovated office spaces exude modernity and professionalism. Industrial area ideal for warehouse and distribution activities, boasting cleanliness and 20 feet clear ceiling height. Situated on 3 acres of land, perfect for diverse commercial uses. Vendor willing to lease back 100% of the building. A strategic location and complete leaseback make it a compelling investment. Don't miss out on this blend of functionality, aesthetics, and convenience in a thriving industrial hub. (id:41954)
1 - 1881 Scugog Street
Scugog, Ontario
Thriving Dairy Queen franchise! Recently renovated, this DQ boasts weekly sales of $14,000-$15,000, highlighting strong growth and profitability. Enjoy good profit margins from a beloved brand, with a secure lease until 2030. This turnkey operation in a prime location offers a modern, inviting space, ensuring immediate customer appeal. Benefit from comprehensive franchisor support, ensuring smooth operation and continued success. A perfect opportunity for both new and seasoned entrepreneurs seeking a stable, profitable venture. Don't miss out on this exceptional chance to own a piece of the Dairy Queen legacy. Act now to make it yours! ***PLEASE DO NOT BOTHER EMPLOYEES*** **** EXTRAS **** Prime Port Perry location with great visibility on Water St & Hwy 7A. High sales volume, low overheads. A chance to own a profitable, long-standing business. (id:41954)
283 & 284 Concession 2 Road
Melancthon, Ontario
This 115-Acre Investment is ideal for farming. It is Located in a Prime Agricultural Region, with Fertile Soil Suitable for Farming. The Property Features the Installation of One Wind Turbine, Providing a Steady Stream of Renewable Energy Income as well as Farming Possibilities. (id:41954)
3399 Lakeshore Road
Burlington, Ontario
Welcome to 3399 Lakeshore Rd, a residence of opulent grandeur nestled in the highly sought-after Roseland community.This exceptional custom home encompasses over 6500 sq ft of lavishly finished living space, situated on a premium professionally landscaped lot with an inviting ingrnd pool—all within the Tuck/Nelson catchment.The home's resplendent design is evident in its sleek lines & rich details, featuring hrdwd floors, upgraded millwork,& a chef's kitchen.The 3rd flr loft space further enhances the allure of this luxurious home.The East wing, offers its own separate entrance, kitchen, living room, bedrm w/ a walkout to the private backyard, & a 3-piece ensuite.From its opulent finishes to its meticulous attention to detail, this home radiates sophistication, providing not just a haven of excellence but also a distinctive opportunity for families & professionals alike.Welcome to a residence where luxury meets practicality, crafting an unparalleled living experience from top to bottom (id:41954)
929 - 505 Richmond Street W
Toronto, Ontario
Welcome To the Waterworks, where history meets modernity. Awarded the best-built community in the GTA by the BILD Awards in 2023. And Winner of Best Mid-to-High-Rise Building in 2024 by the National Awards for Housing Excellence. Located in the Trendy Fashion District, it Has A Beautifully Designed Exterior, Retaining Its Historic 1932 Art Deco Facade, With Luxurious And Charming Interior Finishes. This Split 2Br, 2Wr Features Upgraded Finishes, Pot-Lights Throughout, Spa-Like Ensuite Washroom, And 9"" Smooth Ceilings. Nestled In A Quiet Pocket Of The Neighbourhood With St. Andrew's Park And Dog Park Outside The Building. Take a step outside and you are right at Lee Restaurant, Sobr Market, The Lobby Bar, Impact Kitchen, The Othership, and other trendy restaurants and amenities. Coming soon to the building will be the Waterworks Food Hall, a gourmet emporium. With 20 hand-picked vendors specializing in cuisines from around the world, it brings a diverse and unique dining experience to Toronto. (id:41954)











