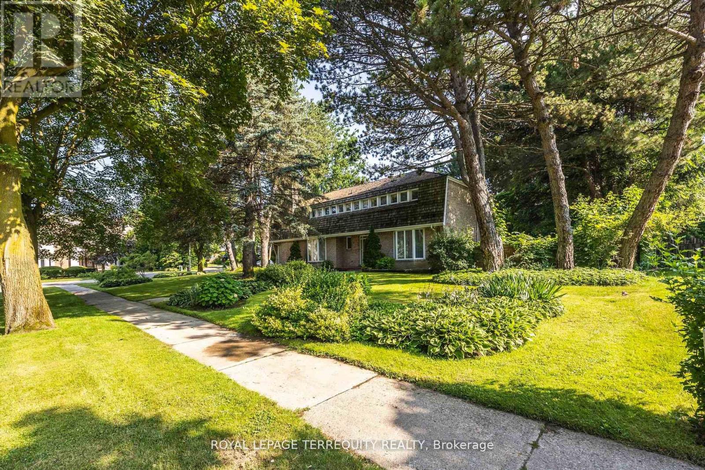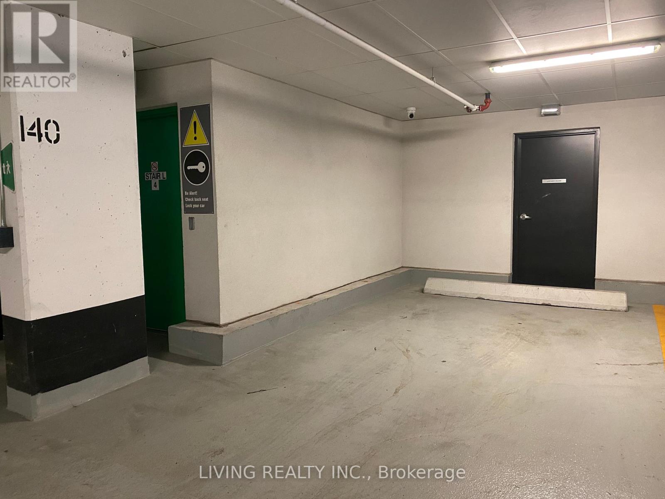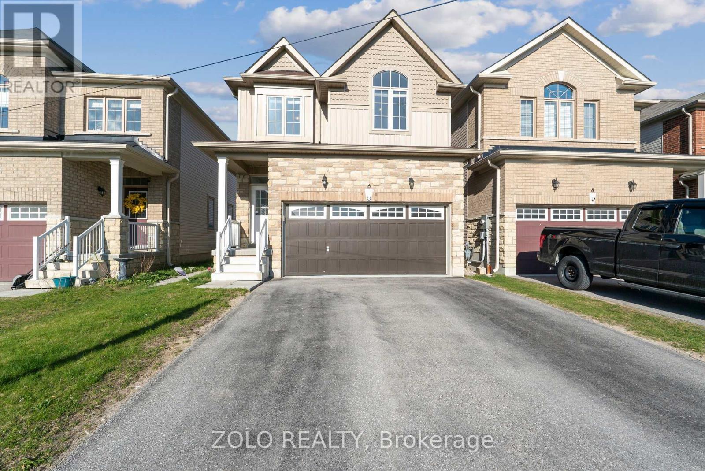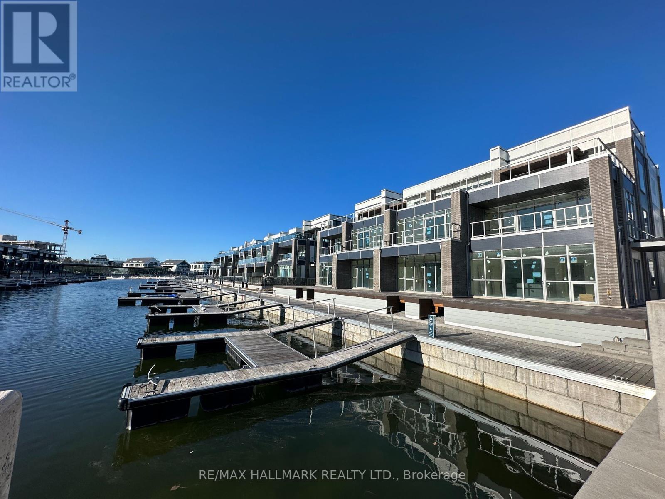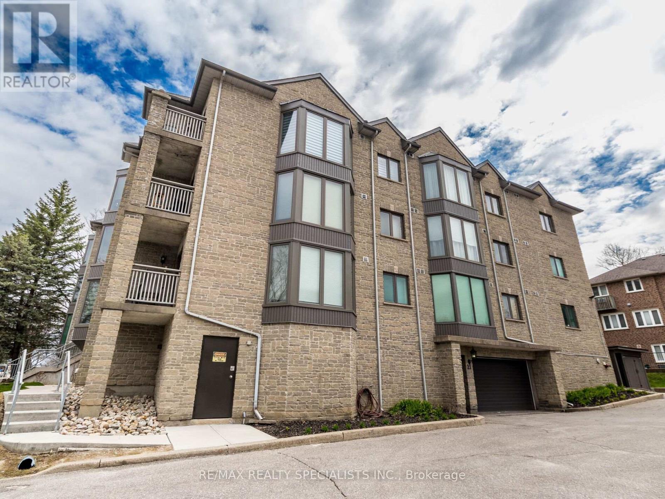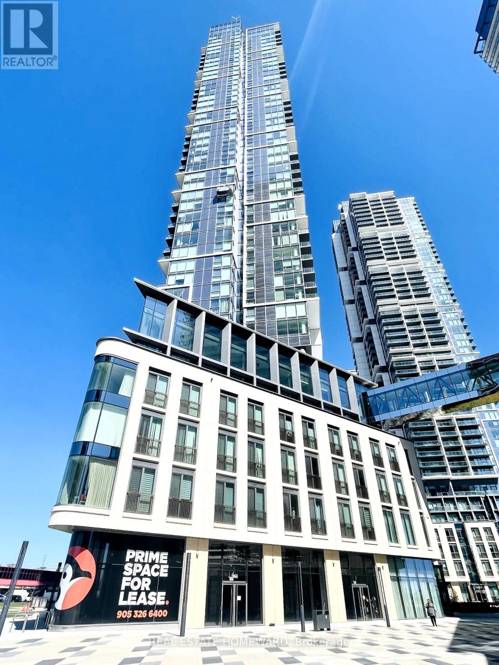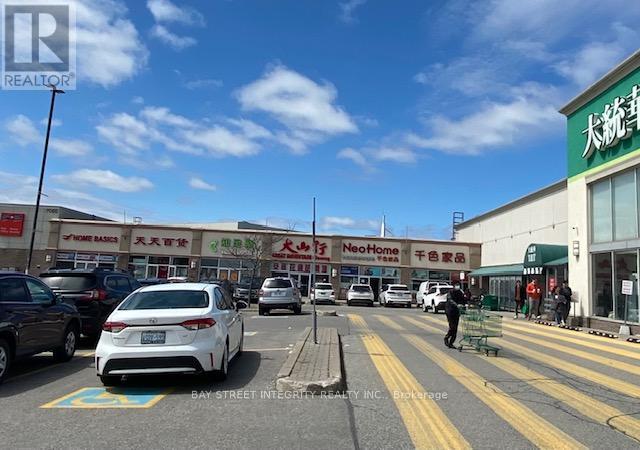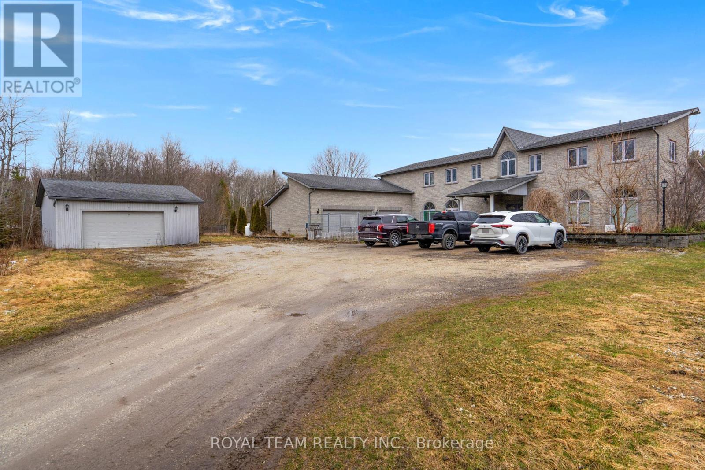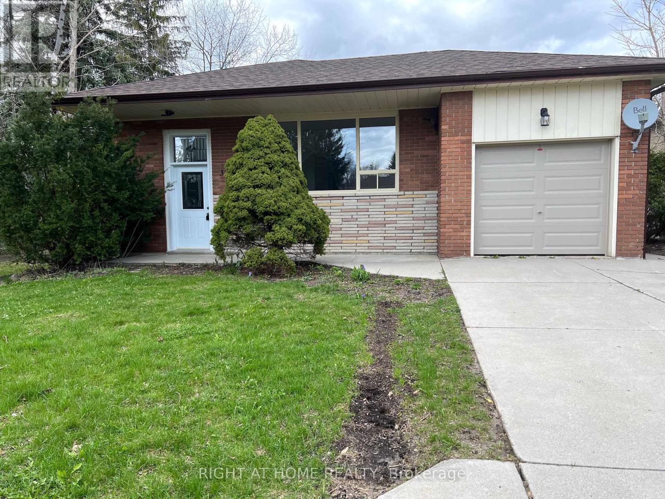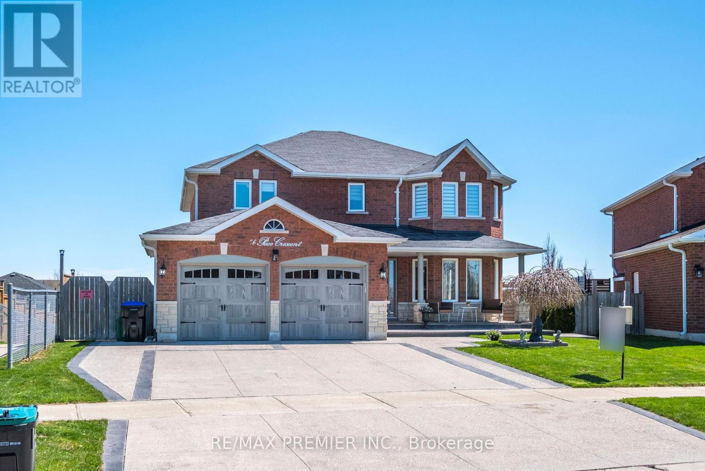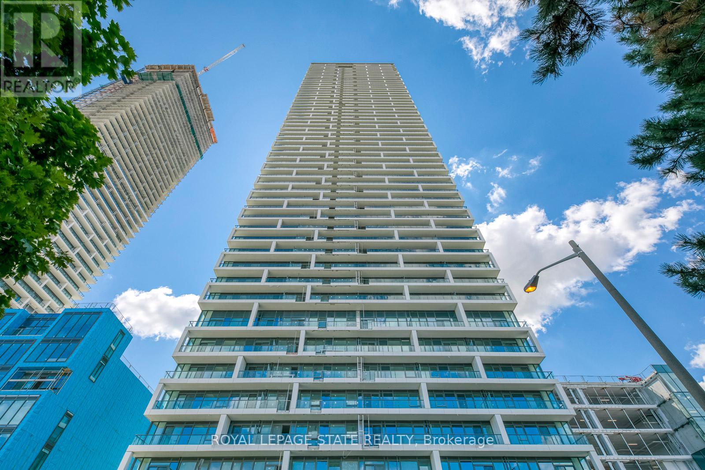2 Chieftain Crescent
Toronto, Ontario
A Spectacular Showcase Oversized Corner Lot For Your Own Creation, OR, Regenerate This Sprawling Custom-Built 4 Bedroom To Be Once Again A Real Gem. A Majestic Property In The Heart Of Fifeshire. A Prominent Toronto Builder's Family Home Since 1966 With Over 5,000 Sq. Ft. Of Living Space. The Main Floor Rooms Have Abundant Daylight In An Intelligently Designed Floor Plan. A Central Family Room Features Heritage Wood Moldings Taken From The Old Chorley Park Mansion Of Toronto. Walkout To The Pool. Large Living and Dining Rooms Are Accessed From The Stately Grand Hall Entrance. Upstairs Are 4 Bedrooms. The Corner Lot With Picturesque And Appealing Landscaping Is An Above Average Size Of 107' x 150' **** EXTRAS **** Extra Carved Wooden Mouldings in the Basement From The Demolition Old Chorley Park Mansion (id:41954)
1406 - 80 Inverlochy Boulevard
Markham, Ontario
Welcome to this spacious 2-Bedroom penthouse suite at Royal Orchard II. A very practical layout reveals an open concept living room & dining room with walkout to party-size balcony. Well managed & maintained condo community with magnificent grounds. This east-facing suite provides panoramic views of the city from it's large balcony and principal rooms. Large eat-in kitchen with stainless steel appliances, ensuite laundry and pantry, as well as 1 parking spot. All-inclusive maintenance fees provide worry-free living. Plus residents have exclusive access to the free Orchard Club which includes an indoor pool, sauna, fitness centre, tennis court, basketball, billiards tables. Steps to neighbourhood amenities like transit, golf clubs, shopping, banks, and services. **** EXTRAS **** 1 Exclusive use parking spot. Cable TV + Internet service included in monthly maintenance fees. Wall mounted air conditioning unit. (id:41954)
50&173 - 10 Rouge Valley Drive W
Markham, Ontario
A Rare Opportunity! Parking and Locker Room combo unit, plus a BONUS standard size locker for Sale at 10 Rouge Valley Drive W. The locker room is right behind the parking measuring approx. 6'x12'x8'. This Price Includes 1 Parking + 1 Locker Room + 1 Standard Size Locker. This is available for purchase only by a unit owner of 8, 10 & 18 Rouge Valley Dr. ONLY. **** EXTRAS **** Legal Description for Parking/Locker combo: Level 4, unit 50; Locker unit: Level 4, unit 173. Municipal Number for Parking/Locker combo: Level 4, #140; Locker unit: Room C416, Cage #01 (id:41954)
6 Sasco Way
Essa, Ontario
Welcome to your dream home in picturesque Angus! This spacious 4-bedroom, 3-bathroom gem boasts 9' main floor ceilings, creating an open and inviting atmosphere. Recent modern upgrades to the kitchen and floors add a touch of contemporary elegance. Nestled in the charming 5th Line neighborhood, this family-friendly haven is more than just a home it's a harmonious blend of modern living and nature's beauty in the heart of Ontario. Enjoy the tranquility of living amidst nature while still being conveniently close to Base Borden, Barrie, and the Honda Plant. This immaculate residence is ideally situated minutes away from banks, schools, hospitals, and parks, ensuring utmost convenience for your family's needs. Commuting is a breeze with just a 15-minute drive to Hwy. 400. Don't miss out on this opportunity to experience the perfect balance of comfort and convenience. Book a personal tour now and witness the seamless integration of style and functionality. Your ideal home awaits! **** EXTRAS **** Move In Ready! Engineered Flooring on Main Floor, Hardwood on Staircase,. (id:41954)
Ferretti Crt Lot #001 Lot
Innisfil, Ontario
Introducing a rare opportunity for an assignment sale at West Island Flat Residence! This WIF-2OPT2 Model offers luxurious living with all deposits paid and move-in ready for May 2024. Boasting 5 bedrooms and 5 bathrooms across 2696 square feet, this home comes with $46,000.00 worth of upgrades, as detailed in Schedule A.Enjoy the convenience of 4 parking spaces, including 2 in the garage and 2 in the driveway, along with a 30 foot private boat slip on Lake Simcoe. Inside, revel in the spaciousness provided by 10 ceilings on the main level and 9 ceilings on all other levels. Plank laminate engineered hardwood flooring adds elegance and flow throughout.The kitchen is a chef's treat with quartz countertops featuring under mount sinks, complemented by a Wolf range. Plus, expect more upgrades like the upgraded glass staircase.Buyers will appreciate the resort lifestyle with a 2% resort fee payable to Friday Harbour Resort Management. Dont miss out on this exceptional opportunity to experience luxury living at its finest! Schedule your viewing today. Lake Club Fee $254.00, Annual Basic Fee $4,200.00 (id:41954)
306 - 21 George Street
Aurora, Ontario
Immaculate & Spacious 2 Bdrm Condo In The Heart Of Aurora! Over A 1000 Sq Ft! Hardwood Floor Thru-Out, High Ceilings,Large Living/Dining Area W/Functional Layout. Built In Wood Burning Fireplace. Excellent Location! Walking Distance To Aurora Go Station, Viva, Restaurants, Plazas, Banks, Groceries. Walking Distance To Aurora Highschool & Aurora Heights Public School. Close To Prestigious St.Andrews College&Aurora Community Centre. Unbeatable Location And Value!!Extras:Stainless Steel Fridge, Stove, Fisher-Paykel Double Built-In Dishwasher (Sold As Is), Highend Bosch Washer/Dryer (Vent-Less Dryer) Parking, Large Oversized Storage Locker, All Elfs, All Window Coverings, Built In Wood Fireplace. Heated Garage! **** EXTRAS **** Fridge, Stove, Dishwasher,Washer , Dryer, All ELF, All Window Coverings. (id:41954)
1711 - 1000 Portage Parkway
Vaughan, Ontario
Step into luxury living at Transit City 4, Vaughan Metropolitan Centre, where the sun fills every corner of this exquisite unit spanning 802 square feet. Adorned with floor-to-ceiling windows and 9-foot patio doors, revel in stunning North East views from the 17th floor. This corner unit boasts 2 bedrooms and 2 bathrooms, complemented by a meticulously crafted kitchen featuring stone counters, promising a touch of elegance in every detail. Embrace opulence from the moment you step into the Hermes lobby, where a 24-hour concierge awaits to cater to your every need. Dive into the oasis of amenities sprawling over 24,000 square feet, including an outdoor pool, gym, meeting rooms, and more. Whether it's a leisurely swim, an invigorating run on the rooftop track, or a peaceful yoga session, indulge in a lifestyle designed for ultimate relaxation and productivity. Convenience meets luxury with proximity to the subway, transit, and major highways such as Hwy 7, 407, and 400. With York University and Vaughan Mills just moments away, this prime real estate location offers the perfect blend of connectivity and extravagance.Elevate your living experience at Transit City 4, where every moment is bathed in sunlight and luxury, enhanced by the beauty of custom blinds that add both functionality and charm to your home. **** EXTRAS **** One Locker, Built in Kitchen Appliances; Stainless Steel Fridge, SS Stove, SS Hood, & Washer and Dryer. (id:41954)
7060 Warden Avenue
Markham, Ontario
Great Location, Rare Find Opportunity To Own This Well Established With Over 20 Years At Same Prime Spot. Lot Of Traffic, Great Layout. Invest In A Turnkey Business With A Rich History, A loyal Customer Base. The Seller Will Provide Training And Support. **** EXTRAS **** The Seller Will Provide Training And Support. (id:41954)
8479 8th Line
Essa, Ontario
Beautifule Custom 4,370.00 SqFt Home Sitting On 18.9 Acres With Inground Heated Pool And Extensive Landscaping. Amazing View From The Windows On Large Acreage With Mature Woods And Walking Trails. Open Concept Main Floor Has Kitchen With Centre Island And White Glass Counter Tops And Walk-In Pantry, Top Appliances, Bright Dining Area And Living Room, A Large Family Room With Wet Bar/Fireplace, 3 Pc Bath Main Floor. Large Bedrooms. Attached Triple Car Garage, Detached Two Car Garage. Large Driveway. Must See! **** EXTRAS **** Roof 2017, Furnace 2022, A/C 2022, Appliances 2022, Floor 2nd Floor 2024, Exclusive Chandelier Living Room. Central Vacuum Rough In (Equipment As Is), Living Room/Dining Area Floor As Is. (id:41954)
326 Loretta Crescent
Whitchurch-Stouffville, Ontario
Just Renovated!!! Beautiful Home On A Quiet and Mature Street! This Home Features 3+2 bedrooms, 2 Kitchens with All New Appliances, Separate Side Entrance to Basement, and a Newly Lined In-ground Pool! Two washers/dryers. New Bathrooms, New Hardwood Floors, New Roof, New Furnace, and More! Walking Distance to Main Street Stouffville, Close to Restaurants, Parks, Conservation Area. Short Drive to 407. Don't Miss This Gem! **** EXTRAS **** All electrical light fixtures, all kitchen appliances, 2 washer/dryers. (id:41954)
36 Pace Crescent
Bradford West Gwillimbury, Ontario
Rare Opportunity to own a One of a Kind Perfect Combination of Location, Luxury and Value! Fully Renovated in the last 3 years with Quality Finishes and Inground Pool! 500$ Spent on Upgrades! This house is located on the quiet crescent in Highly sought after Bradford neighborhood, surrounded by schools, parks and close to HWY, featuring walk out basement with 2 separate entrances, dry bar, full kitchen, washroom and 2nd laundry and walk out to the pool. Fully Interlocked property with inground heated salt water pool surrounded with custom built privacy shutters, large deck, driveway can fit 5 cars, 3 yrs new garage doors & front door, finished with high quality materials, built-ins and craftsmanship. 4 Bdrs, 4 washrms, 2 laundry rms, 3 fireplaces, lots of pot lights and outdoor house & backyard lights, New 200 AMP Electric Panel, Electric car outlet and much more! Not to be missed! **** EXTRAS **** 2 S/S Fridges, 2 mini Fridges, Induction stove, Electric stove, 2 B/I Microwaves, range Hood, B/I Dishwasher, 2 Washers, 2 Dryers, 1 Gas & 2 Electric Fireplaces, Disco Ball, 3 Island stools \"as is\", all ELFs & window coverings. (id:41954)
1205 - 898 Portage Parkway
Vaughan, Ontario
TRANSIT CITY 1!! EXCEPTIONAL LAYOUT WITH FLOOR TO CEILING WINDOWS & 105 SQ FT BALCONY WITH VIEWS OF TORONTO. WALK TO TTC SUBWAY STATION, CLOSE TO ENTERTAINMENT, RESTAURANTS, SHOPPING & YORK UNIVERSITY. EASY ACCESS TO MAJOR HIGHWAYS. RENT INCLUDES ROGERS HIGH-SPEED INTERNET. PARKING NOT INCLUDED, CAN BE RENTED SEPARATELY THROUGH SMART CENTRE (id:41954)









