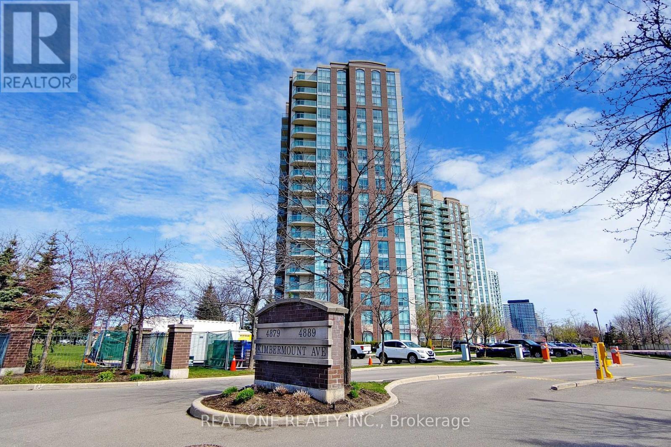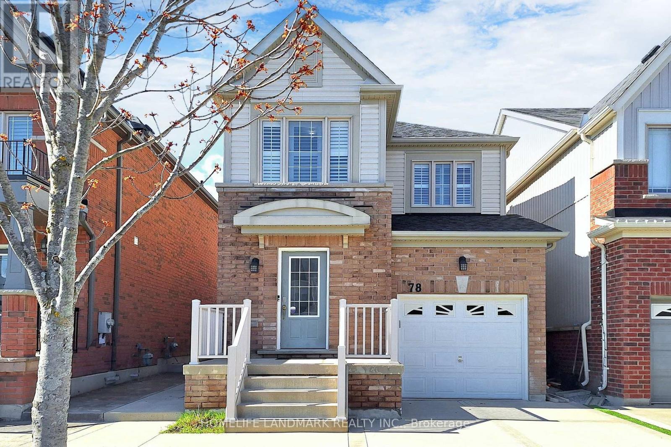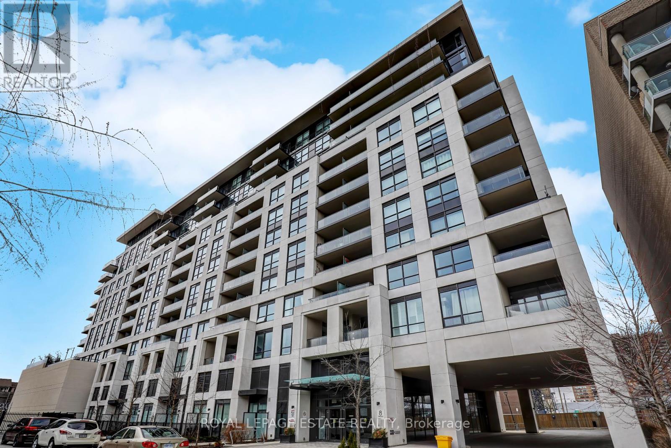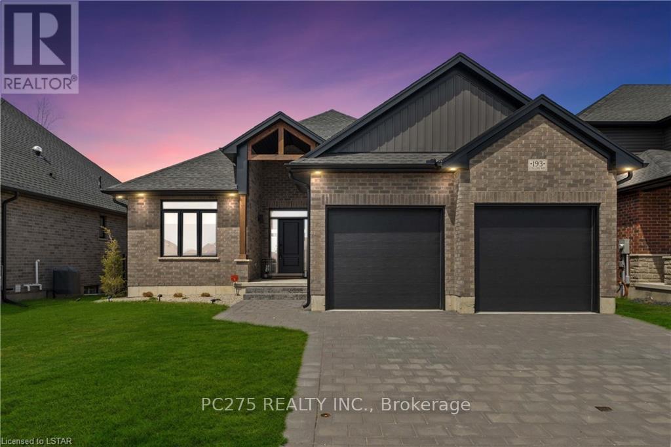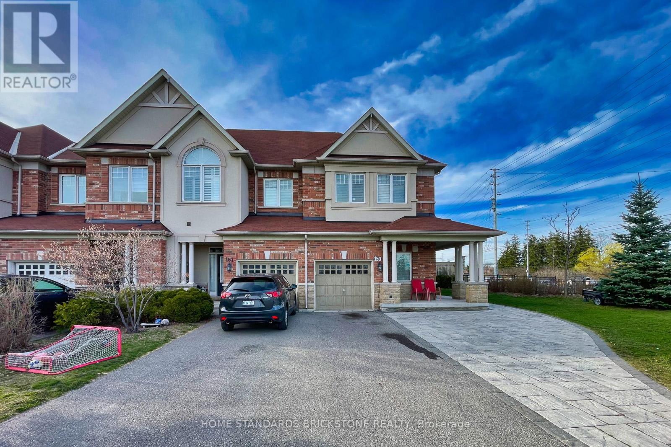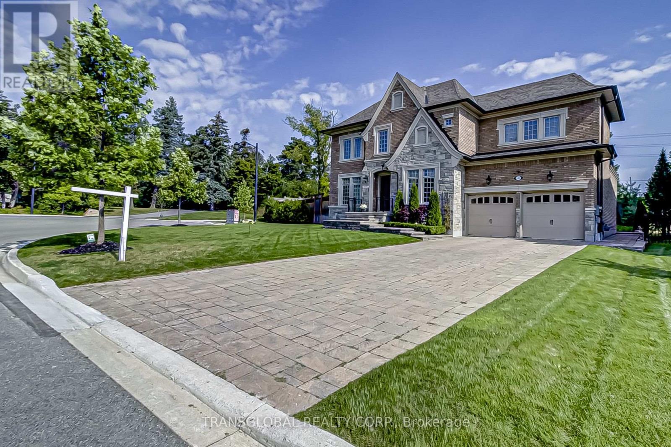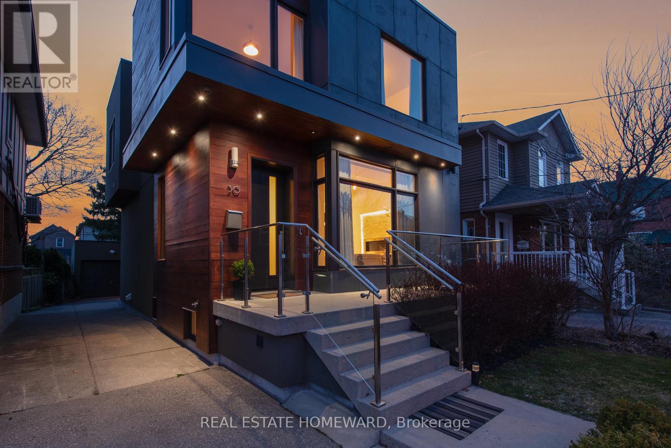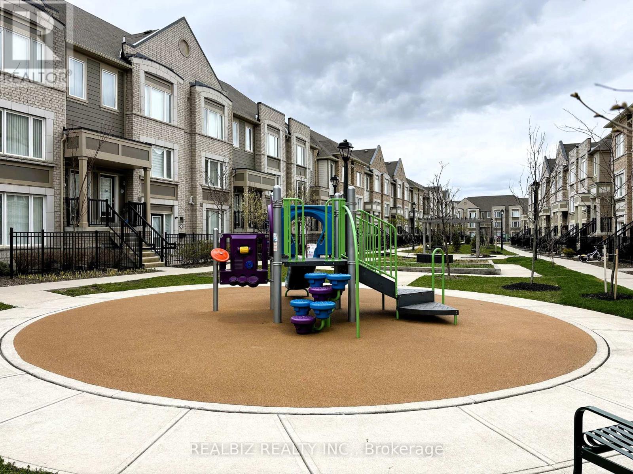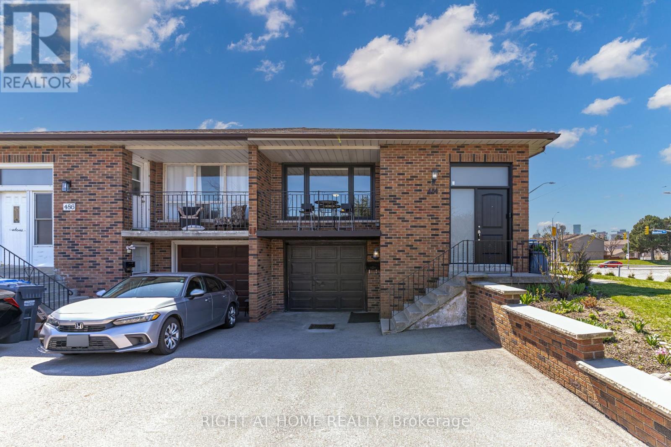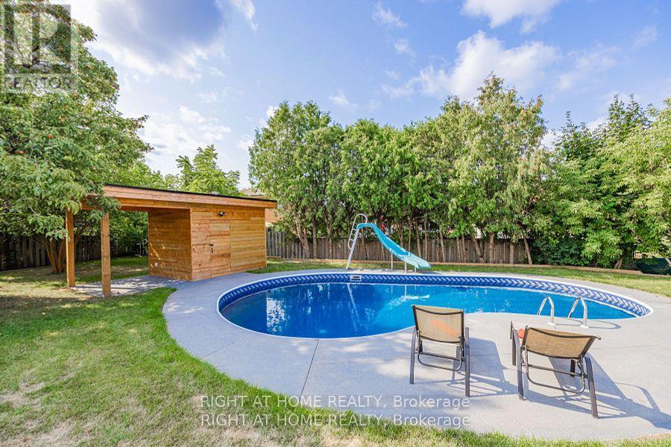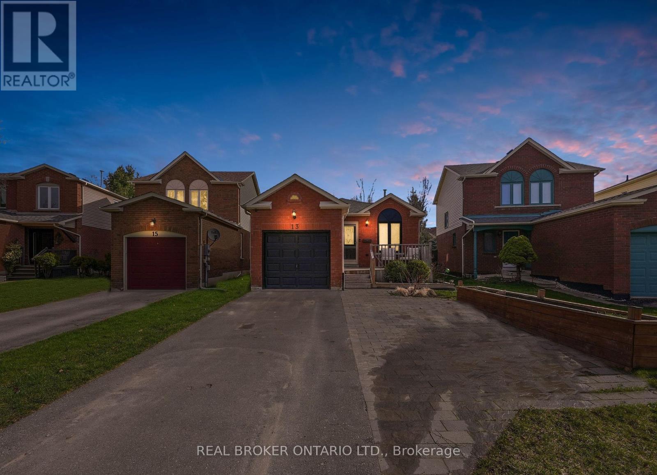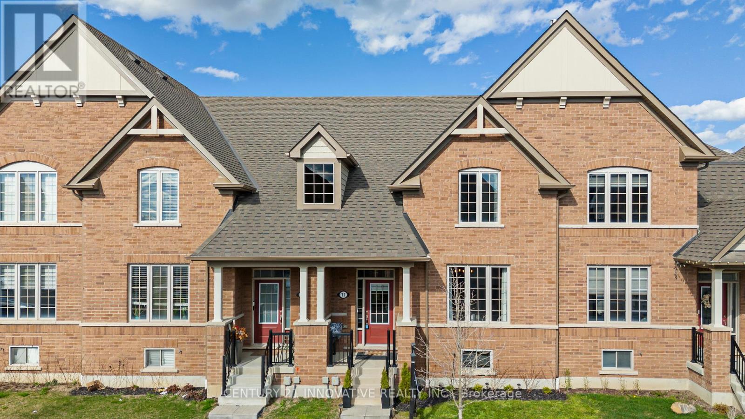#1704 -4879 Kimbermount Ave
Mississauga, Ontario
Luxury Well Managed Condo At Highly Sought After Central Erin Mills Location. Surrounding with Excellent Schools. Gorgeous Sun-Filled Spacious Corner Unit. Modern Design With Premium Split 2 Bedroom, 2 Full Bathroom Layout. Primary Bedroom with 4-Piece Ensuite. Unobstructed 180 Views of Lake Ontario, Downtown Mississauga, Overlooking Downtown Toronto and CN Tower, and Enjoy the Sunrise Views. Resort Like Amenities Including 24 Hour Concierge, Indoor Pool, Fitness Room, Party Room, Sauna, Roof Top Terrace and Visitors Parking. Condo Fee Includes All Utilities. Never Worry About Any Missing Utility Bills! One Underground Parking and One Locker Included. Perfect For First Time Home Buyers or Investors. Erin Mills Town Centre Just Cross The Street, Walking Distance To Supermarkets, Credit Valley Hospital, Schools, Community Centre, Public Library. Minutes to Go Transit. **** EXTRAS **** Top Ranking and Famous Schools: St Rose of Lima(87/2975), Credit Valley PS, John Fraser SS(27/739), St. Aloysius Gonzaga(63/739). (id:41954)
78 Orr Dr
Bradford West Gwillimbury, Ontario
Exquisite & Spacious Detached Home In Desirable Grand Central. Open Concept Features Laminate Floors on main and 2nd floor. Modern Kitchen With Backsplash, S/S Appliances. Customized Marble Shelf for tv mount, California Shutters,CVAC. Finished Basement with Additional Bedroom, Washroom and cold room. Backyard With Huge Wooden Deck & Bench for outdoor enjoyment.Close To Hwy, School, Park and all amenities.A must see! **** EXTRAS **** S/S Range Hood, S/S Stove, S/S Refrigerator(2024),S/S Dishwasher, All Elf's, Washer & Dryer, California Shutters, CAC,CVAC, HRV,Humidifier, Garage Door Opener (id:41954)
#309 -8 Trent Ave
Toronto, Ontario
Welcome home to this beautiful energy efficient Tridel built 789 sq foot condo, where modern design meets comfort in a prime location. Step into this bright corner suite featuring an open-concept layout, flooded with natural light, and discover the perfect blend of space and functionality. The split 2 bedroom floor plan offers privacy and flexibility, ideal for families or roommates. Boasting 2 full bathrooms, ensuring convenience and comfort for all residents and guests. The large primary bedroom features a spacious 4pc ensuite and a generously sized closet, providing a serene retreat within your own space. Enjoy the morning sunrise with your coffee or unwind after a long day on the sizable, private and fully covered East-facing balcony, offering peaceful neighborhood views and the perfect spot for relaxation. Prepare culinary delights in the updated open concept kitchen, equipped with full-size sleek appliances and a 4-person kitchen island, perfect for entertaining or enjoying casual meals with loved ones. Storage will never be an issue with plenty of storage space throughout the condo, and a sizable locker, ensuring a clutter-free living environment. Experience the ultimate urban oasis on the beautiful rooftop garden with handy access directly from your floor, fully equipped with a BBQ area, and lots of green space, while offering stunning sunny South/West downtown city views. Other awesome amenities include lounge/courtyard, party/media room, meeting/conference room, gym/yoga room, bike storage, and loads of visitor parking. Don't miss out on the opportunity to make this exceptional and affordable condo your new home sweet home. Schedule your viewing today! **** EXTRAS **** Conveniently located just a short stroll to Main Subway Station and Danforth GO = Minutes to Downtown, The Danforth, Shoppers World, Grocers, Veggie Markets, Parks, Ravine, Shops, Restos, Schools, Kingston Rd Village, The Beach and More! (id:41954)
193 Collins Way
Strathroy-Caradoc, Ontario
Welcome to your dream home! This stunning 3-bedroom bungalow boasts a captivating blend of elegance and comfort, offering a lifestyle of luxury and tranquility. Upon entering, you'll be greeted by vaulted ceilings adorned with real wood beams, creating a sense of grandeur and warmth in the expansive great room. Engineered hardwood floors flow seamlessly throughout, enhancing the home's timeless appeal while ensuring easy maintenance. The oversized primary bedroom is a sanctuary unto itself, featuring tray ceilings that add an extra touch of sophistication. A spacious walk-in closet provides ample storage, while the large 3-piece ensuite promises a spa-like experience with its modern amenities and impeccable design. Prepare to be impressed by the gourmet kitchen, where culinary aspirations come to life. An oversized island invites gatherings and culinary adventures, while a well-appointed pantry and abundance of cupboards ensure ample storage for all your kitchen essentials. The pinwheel design backsplash adds a touch of artistry to the space, making every meal preparation a delightful experience. Step outside to discover a backyard oasis that backs onto open fields, offering breathtaking views and a serene retreat from the hustle and bustle of everyday life. Enjoy morning coffee on the covered patio or the sunset later at night. Don't miss your chance to make this exceptional property your own. Schedule a showing today and experience living in a picturesque setting or take a short ride on your golf cart and you can be playing golf at the nearby Caradoc Sands Golf Course. (id:41954)
159 Shale Cres
Vaughan, Ontario
Prime Thornhill Valley Location, Don't Miss Out On This Modern Family Open Concept Design. This Amazing 3-Br Minto-Built Corner End Unit Townhome Is Updated And Waiting For You To Move In And Enjoy. On A Quiet Street But Close To All The Amenities You Will Need . Modern Kitchen Cabinets, Crown Moulding, Granite Counter Tops, Main Floor Wainscoting, Premium Wide Lot With A Huge Back Yard. Bright And Spacious Rooms. Close To All Amenities, Lebovic Community Centre, Shopping Mall, Go Train, Medical Centre, Hospital, Zoned To Anne Frank Ps & Romeo Dollair French Immersion. Enjoy The Fireplace In The Comfort Of Your Cozy Basement. **** EXTRAS **** S/S Fridge, Stove, Microwave, Dishwasher, Washer, Dryer, Central Vac. All Measurements & Taxes To Be Verified By Buyer Or Buyer's Agent (id:41954)
141 Annsleywood Crt
Vaughan, Ontario
Stunning, Bright And Spacious 4 Bedroom & 5 Bathroom Home In Kleinburg Heritage Estates! Pool Size PREMIUM LOT With Resort Style Professional Backyard Landscaping Project Nested In A Perfect Court Location. 4,174 sq ft of Living Space. Soaring 10' Celling On Main & 9' Upper, Hardwood Flooring Throughout, Gourmet Kitchen With Quartz Counters, Backsplash, Top of The Line Paneled Appliances. Primary Bedroom with W/I Closet & 6 Pc. Ensuite & W/Out to Huge Terrace. Other Bedrooms with W/I closets & Ensuite or Semi-Ensuite. Partially Finished Basement By The Builder with Kitchen/Bar & 4 Pc Bath.,Potential 5 Th Bedroom In Basement, Possibility Of Installing An Elevator, Stone Patio, Sprinkle System, 3-Car Garage Tandem, Walking Distance To Enjoy All The Amenities Of Kleinburg Village **** EXTRAS **** B/I Wolf GasCookTop,B/I Sub-Zero Fridge, B/I Miele Dw,2 Wine Coolers,Washer&Dryer,Under Mount Water Filter System,C-vac,Garage Door Openers & Remote,High-Efficiency AIRMAX/FlOMAX 2-Zone Heating&Cooling System,All Window Coverings,All ELF'S (id:41954)
30 Barfield Ave
Toronto, Ontario
The Epitome Of Architectural Curb Appeal! Spacious Lot Size 31.50'x128.12'! Nestled In The Heart Of East York, This Gem Beckons With Its Sleek Design, Spacious Interiors & A Touch Of Urban Allure. Elevate Your Living Experience At 30 Barfield Ave, Where Soaring Ceilings Create An Airy Ambiance That Transcends Ordinary Homes. This Architectural Masterpiece Invites You To Bask In The Grandeur Of Its Light-Filled Spaces, Sleek Lines, And Thoughtful Design. The Primary Bedroom Boasts Abundance Of Natural Light Streaming Through Many Windows, A Spacious W/I Closet W/ Organizers, An Ensuite With A Deep Soaker Tub, Separate W/I Shower, & Dbl Vanities. Three Additional Generously Sized Light Filled Bedrooms W/Large Closets & Shared Bathroom W/ Dbl Vanities. This Remarkable Home Features Stunning Glass & Steel Floating Staircase, West Facing Deep Yard, Heated Flrs In 3 Bathrooms, Closet Organizers & So Much More! Enjoy This Sought After Street Steps To The Seasonal Farmers Market, Dieppe Pk, Skating Rink, Library, Diefenbaker School, Cosburn MS, EY Collegiate & Transit. **** EXTRAS **** Rough In For Central Vac (id:41954)
#34 -1 Beckenrose Crt
Brampton, Ontario
Opportunity for First Time Home Buyer ! Natural trails surround this stunning condominium townhouse. Enjoy your morning coffee overlooking the beautiful park, End Unit. Enjoy the practical layout with open concept living and dining space! 9 feet ceilings, Full size upgraded kitchen with stainless steel appliances! Super low maintenance fee makes this home very affordable for first time home buyers and investors! Good size primary bedroom with ample amounts of lighting and a walk in closet! Close to walking trails, parks, schools etc. Enjoy the perks of living in a townhome without the high maintenance fees of a condo apt! Book a showing and come fall in love with this unit today! ** EXTRAS ** Location ! Location ! Location ! In One of the Most Premium Neighborhoods of Brampton, just steps to all amenities: Grocery stores, Banks, Restaurants etc. Border of Mississauga, Milton, Access to All highways - 401, 407, 403. Walk to the pond in seconds. This unit features open concept kitchen, dining, and living room. 1 bedroom, 1 bathroom, en-suite laundry, 2 parking spaces. Includes s/s fridge, stove, dishwasher, washer/dryer, window coverings. Located on a quiet st., close to 401 and 407, schools, parks, shopping and restaurants. (id:41954)
484 Kelvedon Mews
Mississauga, Ontario
Come see this beautifully renovated semi-detached raised bungalow. 3+1 bedrooms, 2 bath. Vinyl floors throughout home. Living/dining room combined. Kitchen features a centre island, S.S appliances, and walk-out to backyard. All bedrooms have new floors, and are freshly painted. Laundry is conveniently located on the main floor. Basement features separate entrance and laundry room. Full kitchen with S.S appliances. Family room features brick fireplace. Living room can easily be turned into a second bedroom. Bedroom has vinyl floors and feature wall and window. In the heart of Mississauga. (id:41954)
690 Hillman Cres
Mississauga, Ontario
Pie lot with large Inground Pool (Liner 2022). Renovating and Remodeling an entire house in 2022-2023. List of key areas: Eco-friendly & energy saving Spray Foam insulation all throughout the House; Elect Wiring w/200 Amp El Box; Plumbing system; Windows; Solid doors; Cac; Entrance & Garage door; Engineering Hardwood Floor; Glass railing staircase; Elegant white Kitchen w/Wooden elements & high end Cafe appl, Modern waterfall Island; Office or Teenage room above Garage w/ Shed ceiling & 3Pc bath. Prime bdrm w/4Pc bath and Lg custom walk-In Closet orgnr. Family rm w/Wood Fireplace and walk out to private Oasis Backyard. Family size Dining room w/design custom cabinets with ample storage. Bright Sunroom with sliding door. Finished Basement w/Kitchenette and large room. New Deck featuring Hex dining area w/overlook Pool. Excellent Schools, Trillium Hospital, Library, Recr Center, Square One, Costco, Banks, Dog Park, Tennis Courts. One Bus to GO Station and Toronto Kipling Station. Exit to QEW, 403. **** EXTRAS **** Cafe Wifi Chef Connect Gas Range Stove, Cafe French-Door Refrigerator w/ Water & Ice Dispenser, Cafe Wall Mount Range Hood, Cafe Built In Dishwasher, GE Front Load Washer and Dryer. Modern Light Fixtures, Garage Door Opener, Pool Equipment. (id:41954)
13 Weatherup Cres
Barrie, Ontario
Step into suburban tranquility with this enchanting home nestled in a sought-after family-friendly neighbourhood. Set on a serene crescent, it offers close proximity to schools, parks, and amenities, fostering convenience and community connection. The main floor's open-concept layout, recently updated for modern living, features a rare garage entrance for added practicality. Explore further potential in the lower level, complete with a separate entry, ideal for crafting a guest suite or home office. Immerse yourself in the vibrant neighbourhood atmosphere, with lush parks and bustling shops nearby, including Barrie's Golden Mile. This residence presents a unique opportunity to savour the essence of suburban living, seamlessly blending comfort, convenience, and charm in one of Barrie's most coveted locales. **** EXTRAS **** Fridge, Stove, Dishwasher, Microwave/Stove Hood, Washer, Dryer, All Window Coverings & Electric Light Fixtures, Furnace, Central A/C, Hot Water Tank, Garden Shed. (id:41954)
11 Hornchurch St
Whitby, Ontario
Welcome Tribute home! Newly Built Approx 2200 sqft Freehold Townhouse in Whiby Subdivision family-oriented neighbourhood, Spacious 3 Bedrooms, 3 Washrooms, Double Car Garage With 9Ft High Smooth Ceiling On Main. Executive layout with formal Living room and Dining room with feature wall, Open Kitchen overlooking Family room with fireplace, laundry area and garage access on main. Primary bedroom on the second level with 4 PC ensuite and walk-in closet. Fenced yard, double car garage,3rd car parking space plus a full open style unfinished basement. Fully upgraded: kitchen with extended cupboards, quartz counters, valance lighting, appliances, Hardwood floors throughout. Close to Hwy 401,412, 407, Durham Region Transit & Go Station. **** EXTRAS **** Brand New S/S Fridge/\S/S Stove, S/S Range Hood, B/I Dishwasher, All Elf's, Washer & Dryer and Rough Gas line for BBQ in rear yard Basement 3 pc rough-in, Smart Switches, Gas Fireplace (id:41954)







