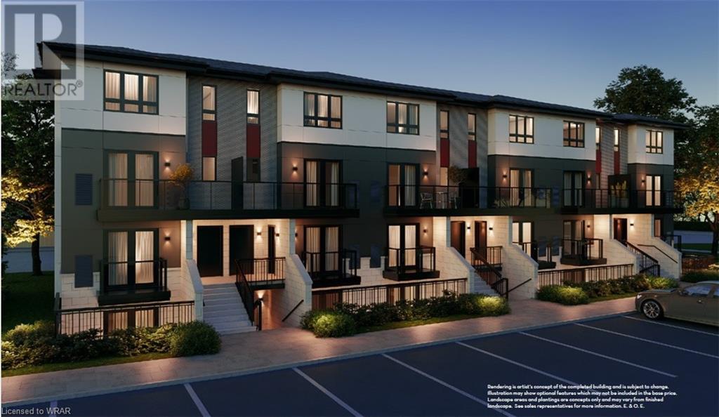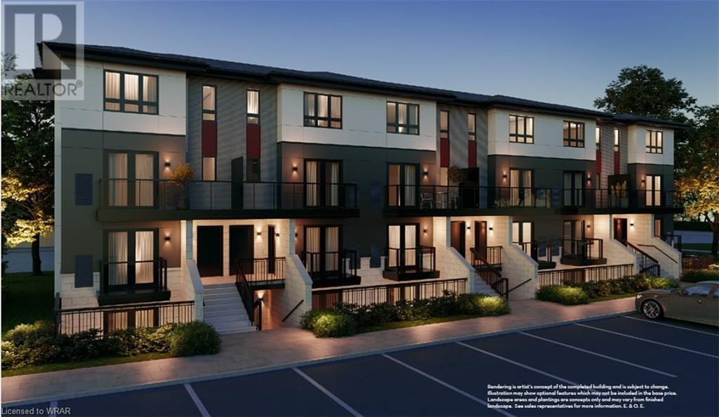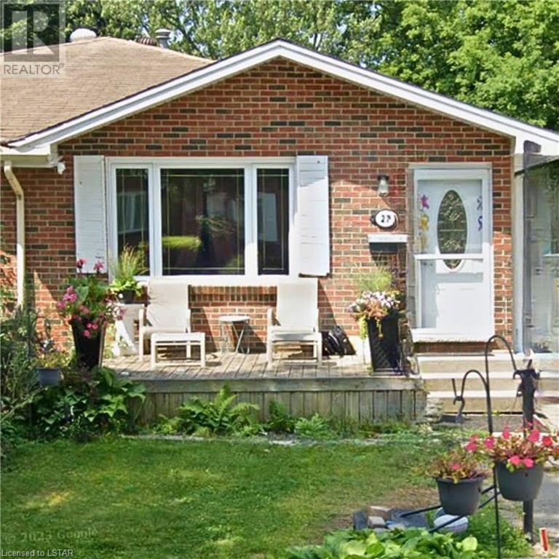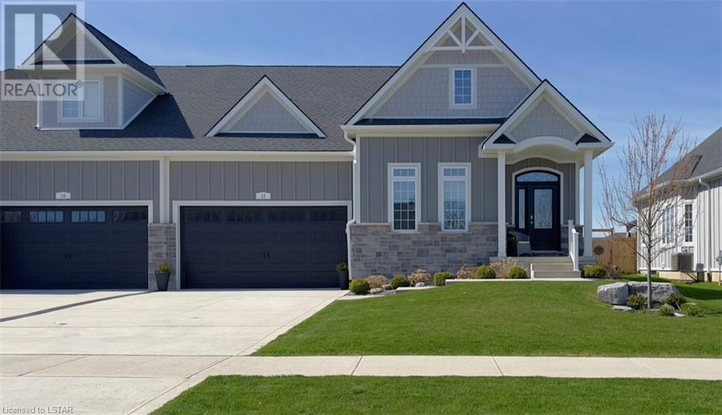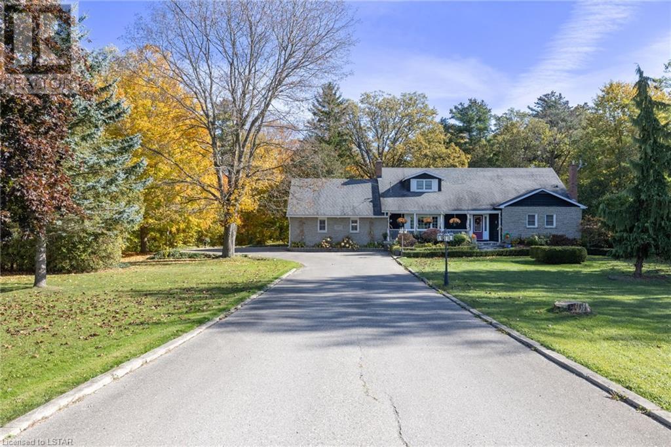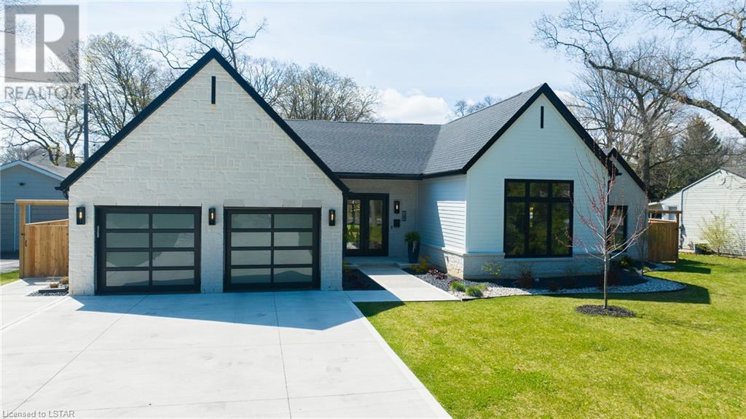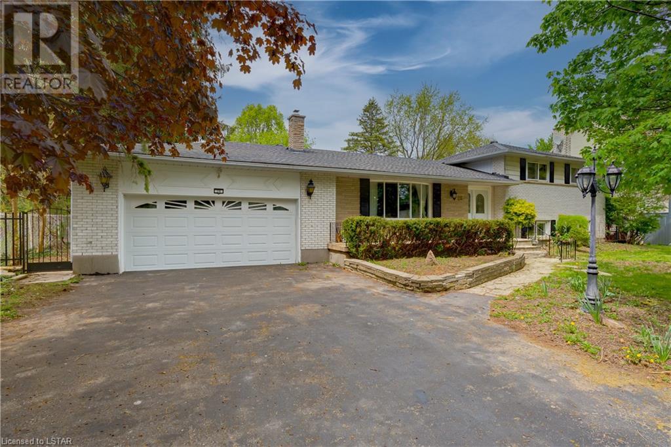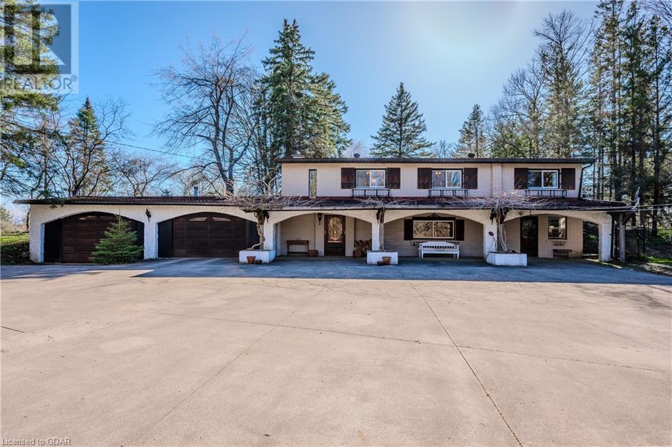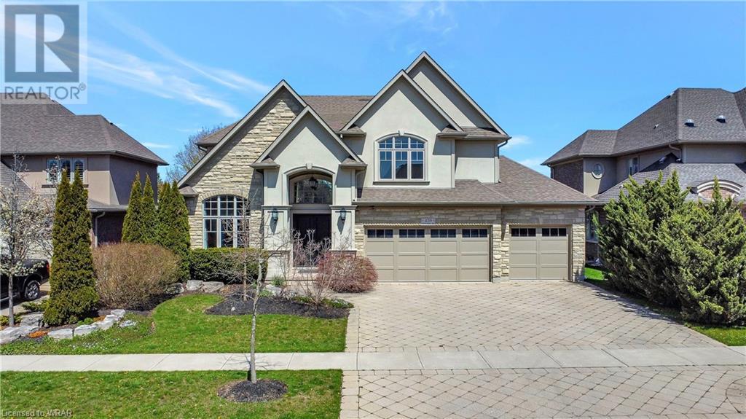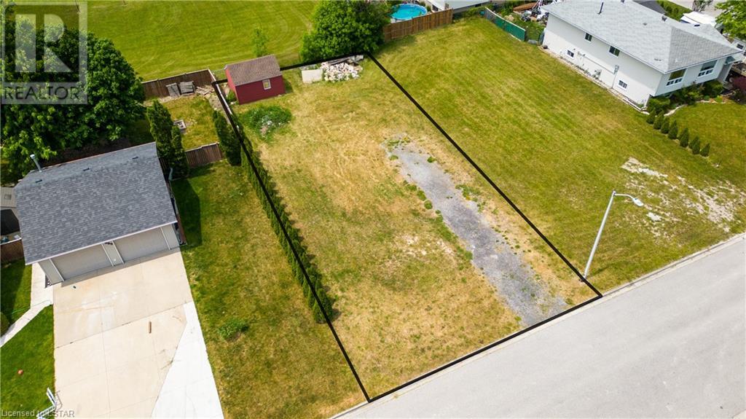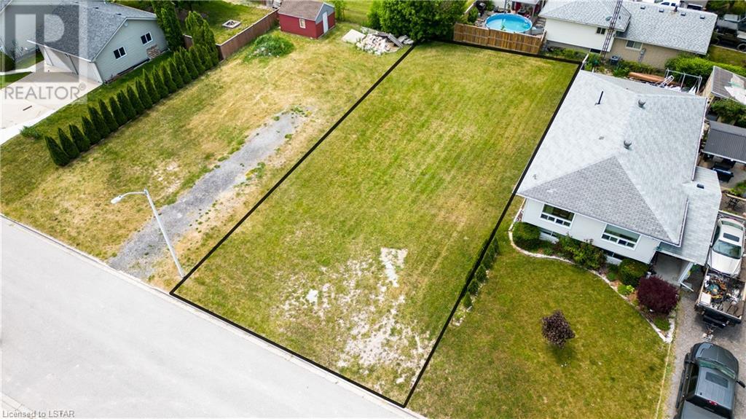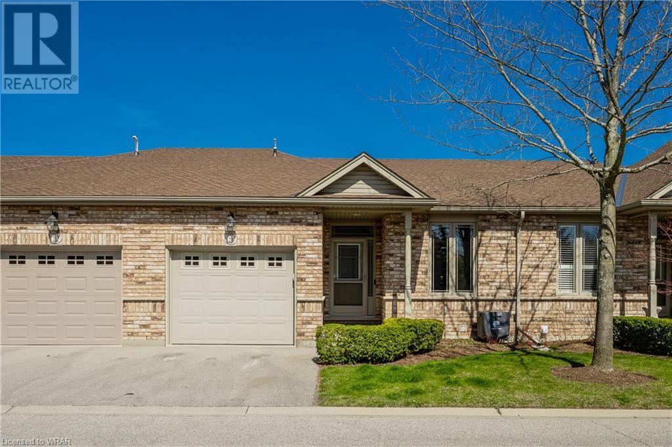410 Northfield Drive W Unit# E4
Waterloo, Ontario
ARBOUR PARK - THE TALK OF THE TOWN! Presenting new stacked townhomes in a prime North Waterloo location, adjacent to the tranquil Laurel Creek Conservation Area. Choose from 8 distinctive designs, including spacious one- and two-bedroom layouts, all enhanced with contemporary finishes. Convenient access to major highways including Highway 85, ensuring quick connectivity to the 401 for effortless commutes. Enjoy proximity to parks, schools, shopping, and dining, catering to your every need. Introducing the Holly 2-storey model: experience 1427sqft of thoughtfully designed living space, featuring 2 spacious bedrooms + den, 2.5 bathrooms with modern finishes including a primary ensuite, and a private balcony. Nestled in a prestigious and tranquil mature neighbourhood, Arbour Park is the epitome of desirable living in Waterloo– come see why! ONLY 10% DEPOSIT. CLOSING MAY 2025! (id:41954)
410 Northfield Drive W Unit# E18
Waterloo, Ontario
ARBOUR PARK - THE TALK OF THE TOWN! Presenting new stacked townhomes in a prime North Waterloo location, adjacent to the tranquil Laurel Creek Conservation Area. Choose from 8 distinctive designs, including spacious one- and two-bedroom layouts, all enhanced with contemporary finishes. Convenient access to major highways including Highway 85, ensuring quick connectivity to the 401 for effortless commutes. Enjoy proximity to parks, schools, shopping, and dining, catering to your every need. Introducing the Alder model: experience 635sqft of thoughtfully designed living space, featuring 1 spacious bedroom, a modern 4pc bathroom, and a private balcony. Nestled in a prestigious and tranquil mature neighbourhood, Arbour Park is the epitome of desirable living in Waterloo– come see why! ONLY 10% DEPOSIT. CLOSING MAY 2025! (id:41954)
27 Wenlock Crescent
London, Ontario
Excellent option for first time home buyers or investors, this Semi-Detached bungalow resides on a Quiet, tree-lined Street, nestled in the beloved White Hills neighbourhood. Conveniently located within close proximity to schools, restaurants, and shopping. The open concept layout features combined living, dining, and kitchen areas, perfect for modern living. The main floor boasts an updated bathroom and three well-sized bedrooms. The lower level has been completely renovated with new flooring, a modern three-piece bathroom, and two additional bedrooms. A spacious laundry room includes high-end, front-loading stainless steel washer and dryer units. Key upgrades include a high-efficiency furnace and central air system, quality windows and exterior doors, electrical panel, siding, soffits, and eaves. Enjoy the front porch area, ideal for summer evenings. Other features include a fenced rear yard with a storage shed and a convenient side entry. (id:41954)
12 Brooklawn Drive
Grand Bend, Ontario
With curb appeal that doesn’t end “The Hampton defines the convenience of one floor living in a 1,306 sq. Ft. package with lots of upgrades! From the 4 pc. ensuite and walk in closet in the master bedroom to the wide-open living area featuring a beautiful bay window and large centre island. Built by award winning Rice Homes this 2-bedroom, 2 bath home features: 10’ tray ceiling in great room, 9' everywhere else, 6 appliances, main floor laundry, pre-engineered hardwood floors, rear deck with powered awning and railings, full unfinished basement with roughed in bath, Hardie Board exterior for low maintenance, 2 car garage, concrete drive & walkway. Beautifully landscaped and maintained. You’ll think you walked into a brand-new model home! Newport Landing features an incredible location just a short distance from all the amenities Grand Bend is famous for. Walk to shopping, beach, medical and restaurants and a park right across the street! No short term rentals enforced by restrictive covenants on title. No condo fees!! (id:41954)
2294 Harris Road
Dorchester, Ontario
Tranquility and luxury is found at this one of a kind, picturesque property. Sitting on 2.5 acres in the Town of Dorchester this remarkable home is truly something spectacular. A must-see to fully experience & appreciate the perfectly landscaped estate with lush trail, a breathtaking pond complete with a soothing waterfall & your own private walking trail with meandering streams, bridges, expansive deck for entertaining, and a heated in-ground pool. Inside, this warm & welcoming home is a show stopper! Enter the breezy foyer and into your breath taking kitchen over looking a bright and airy living space with wall to wall windows which overlooks your own woods, peaceful pond and all that nature has to offer. The fully updated kitchen exhibits granite counter tops, ample cabinetry, bar sink & wine fridge with formal dining adjacent fit to accommodate a table for 12. Hardwood and tile flooring sprawls throughout the entire main floor, along with custom window coverings. Completing the common areas is the great room home to a bold brick fireplace where you can cozy up and watch the snow fall on those brisk evenings. The luxurious primary retreat is located on the main level exhibiting your own separate dressing/glam room with functional built-ins and a private spa like ensuite with double vanity, expansive walk-in shower and separate water closet. 2nd level provides ample space for the kids & company with 3 bedrooms, 2 bathrooms and a bonus space. Lower level is partially finished with a cozy family room boasting a pool table area and gas fireplace. Separate entry with direct access from the attached double garage featuring a loft apt for an artists space or extra storage. This unique property is situated in the peaceful town of Dorchester, minutes from London, 401/402 highways, golf courses, shopping, schools. If you are looking for THE place to unwind and live your best life–you have found it. Come explore the enchanting grounds that await! Visit: www.2294harris.com (id:41954)
1337 Lakeshore Road
Sarnia, Ontario
This bungalow is located minutes from the beach, with a luxurious and unique design, completely renovated and located on the most highly sought after street in Sarnia. Loaded with upgrades to meet your desire for both function and extravagance. This one storey home is perfect for those wanting accessible rooms, without stairs and also offers ample storage in clever spaces throughout. The gorgeous interior design includes engineered hardwood throughout, built-in appliances such as gas stove top with pot filler faucet, wine cooler, raised oven and large centre island make this chef's kitchen complete. The living room space is bright and open with a gas fireplace and 15 foot cathedral ceilings. The large windows thought-out this property were designed to bring the outside nature in, with the outdoors beckoning you to enjoy the two separate covered outside entertainment areas with your friends and family. The primary bedroom is a romantic retreat, large enough to include a cozy reading chair next to the double doors to the private outdoor patio. The primary bathroom is a dreamy large space with double sinks, large soaker tub and walk-in glassless shower. The guest bathroom is also very large and complements the bedroom with oversized window and 12 foot ceiling, your guests with surely enjoy. The functional laundry includes storage area, sink and folding space. This home does not have a basement which means no worry of leaky basements and critters invading your home. In the large, attached, double garage, with inside entry, epoxied floors and finished walls, you will find attic storage with built-in ladder and the utilities, including the boiler floor heating system perfect for those requiring cleaner air to breathe. There is ample storage located in the attached storage shed that was designed to be converted to and outdoor kitchen. There is plenty of room to add a pool or hot tub as well. Live your best life with all the home comforts and lifestyle amenities! (id:41954)
28 Redford Road
London, Ontario
Introducing 28 Redford Road, an esteemed residence nestled in the northern part of London. This location is highly convenient, being just minutes away from Masonville public schools, the hospital, Western University, LTC public bus stops, the mall, and the Sunningdale golf field, making it an excellent choice for families. The property boasts a generous lot size (100 ft frontage, 137 ft depth) adorned with mature trees, creating a tranquil oasis that feels far removed from the city's hustle and bustle. All appliances are brand new. With four bedrooms and two full bathrooms, it offers ample space for comfortable living. Inside, you'll be greeted by beautiful hardwood flooring, a roomy eat-in kitchen, and the warmth of both gas and wood-burning fireplaces. The residence also features a double garage and an expansive front porch that provides charming views of the street. Step outside to discover a covered back porch leading to an inviting in-ground pool, complete with a pool house and outdoor washroom. This generous four-level side-split home is being sold in its current condition, with no warranties or representations provided by the Seller. For further details, please contact the listing agent. The basement offers a blank canvas, ready to be tailored to the new owner's preferences. Please note that all measurements are approximate. (id:41954)
5824 Sixth Line E Line
Ariss, Ontario
If you have been dreaming of moving to your own beautiful nature retreat in the county, then your dream has come true! Eleven acres of private fields and forest nestled far away from any neighbours await you, with a 1559 sq ft raised bungalow, a pond with a small island – perfect for the kids/grandchildren to skate on in the winter, and great for them to experience the wildlife that nestles around a water source. Your own tennis court lets you host lots of “family tournaments”. Walking/riding trails let you while away the hours bonding with nature. And when you are finished riding make your way back to the 3 stall barn to put your equine family member in for the night. To fix all your toys there is an insulated workshop, and a drive shed to store them And, the artist in you can experience nirvana in the private art studio/cabin nestled in the rear yard, complete with its own wood stove for 4 season enjoyment. Seeing is believing with this fine offering. (id:41954)
459 Deer Ridge Drive
Kitchener, Ontario
THE EPITOME OF LUXURY! This gorgeous Klondike-built residence offers the perfect blend of sophistication and comfort. Spanning over 4200sqft, the home welcomes you with 20’ ceilings & a spacious open-concept living room, perfectly suited for both relaxation and entertaining. The interior showcases custom millwork & majestic arches throughout, with 10' ceilings on the main floor, 9' ceilings on the second floor, & polished imported Crema Marfil marble tile throughout all bathrooms, the kitchen, and hallways. The gourmet kitchen is equipped with top-of-the-line appliances, a walk-in pantry, a leathered stone top island, white Selba cabinetry, & granite countertops. The formal dining room is perfect for hosting, while the casual breakfast area offers peaceful views of the private lanai. A main floor office/library w/custom built-in bookcases & a private entrance to the yard offers the ideal space to work from home. The upper level offers 4 bedrooms & 3 full ensuite bathrooms, including the primary suite featuring a large walk-in closet & a 5pc bathroom. The basement is partly finished with a theatre room & a large unfinished portion fully wired & ready for multiple possibilities! The outdoor living space is equally impressive, boasting a large, covered porch lanai with a heater, fan, & an outlet for a Gas BBQ. The fully fenced yard backs onto Deer Ridge Park & trails with direct access - creating a serene & private setting. Additional features include a 3-car garage (Wired for dual car chargers), Weber Summit BBQ, & charcoal Kamado Joe w/pizza oven insert, home audio system, Bose speaker system in the great room w/subwoofer, stunning coffered ceilings, heated floors in the primary bathroom & basement theatre room, Beam Serenity Central Vacuum, Perlick side-by-side wine & drinks fridge, plus more! Tucked next to the sought-after Deer Ridge Golf Club & the 401, minutes to great amenities, Grand River, & trails make this the perfect neighbourhood to raise your family. (id:41954)
1583 Councillors Street
Courtright, Ontario
Welcome to Courtright, where an exceptional opportunity awaits you! Two side by side building lots spanning 50 x 100 feet, ideally situated for you to create your dream home. Nestled in the heart of Courtright, this lot boasts a prime location backing onto a park and just a short walk away from the breathtaking blue waters of the St. Clair River. With being a short drive to Sarnia and all amenities come see what this town has to offer! Please see MLS:40543078 for adjoining lot. Taxes to be determined. (id:41954)
1581 Councillors Street
Courtright, Ontario
Welcome to Courtright, where an exceptional opportunity awaits you! Two side by side building lots spanning 50 x 100 feet, ideally situated for you to create your dream home. Nestled in the heart of Courtright, this lot boasts a prime location backing onto a park and just a short walk away from the breathtaking blue waters of the St. Clair River. With being a short drive to Sarnia and all amenities come see what this town has to offer! Please see MLS:40543064 for adjoining lot. Taxes to be determined. (id:41954)
20 Isherwood Avenue Unit# 23
Cambridge, Ontario
Welcome to Your Dream Home in a Coveted Adult Living Community! Introducing a pristine condo townhome bungalow that combines elegance with practical living. Perfectly situated in a desirable adult-style living community, this home offers a serene and sophisticated lifestyle tailored for relaxation and enjoyment. Step inside to discover a main floor adorned with stunning hardwood floors and sleek ceramic tiles, complemented by lofty 9 ft ceilings that enhance the airy and open feel. The layout is thoughtfully designed with an open concept kitchen and family room, perfect for entertaining and everyday living. The kitchen is a chef's delight, featuring ample storage, a large island, and exquisite quartz countertops that provide both beauty and functionality. This home boasts a cleverly configured 2+1 bedroom setup. The two main bedrooms offer tranquility and space, while the fully finished walk-out basement includes a huge rec room—ideal for hobbies and gatherings. Additionally, the third bedroom and a convenient 4-piece bath complete the lower level, offering privacy and comfort for guests or a quiet office space. Optional main floor laundry hookup located in the closet of the main bath, adding an element of ease to daily routines. The interior is freshly painted in neutral tones, ensuring a perfect canvas to add your personal touch. Single garage with man door to the hallway, providing safe and secure parking. Whether you're downsizing or seeking a peaceful retreat without compromising on space and style, this condo townhome bungalow is a perfect choice. Embrace a refined lifestyle in a community designed to exceed expectations. Located minutes to grocery stores,shopping mall,hospital, golf course and highway #401. Perfect for empty nesters and downsizers! (id:41954)









