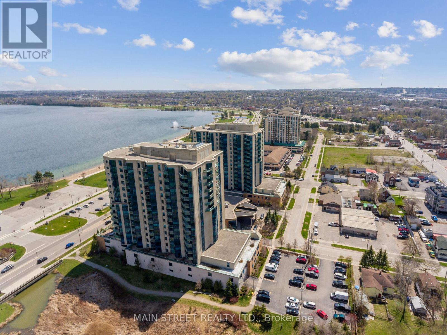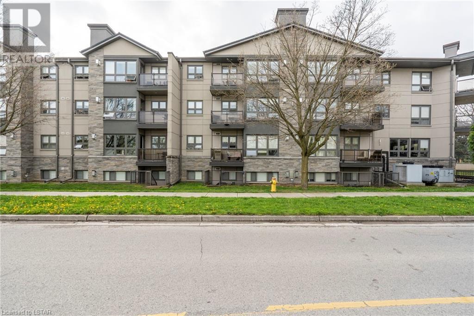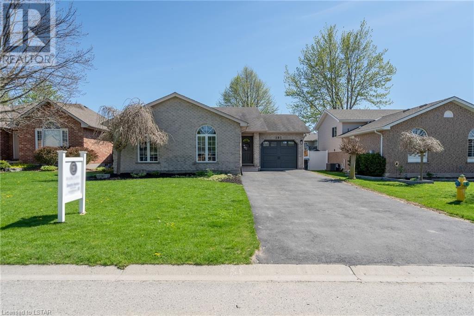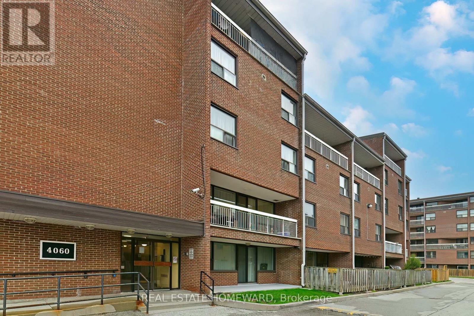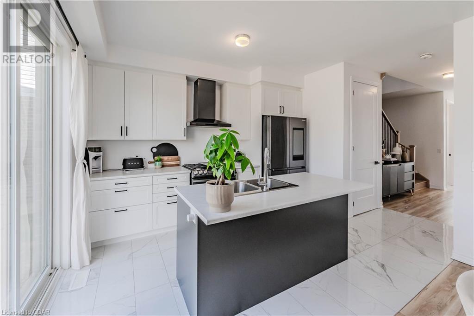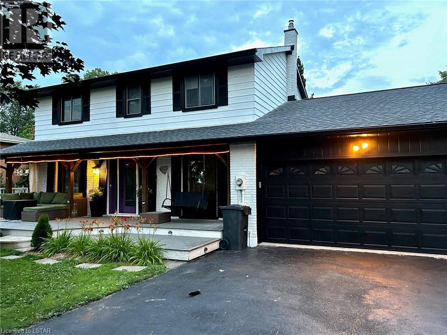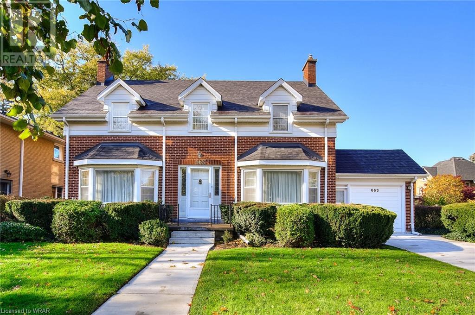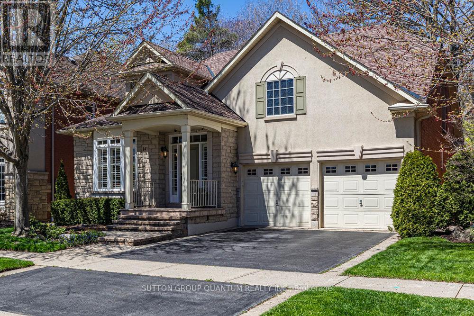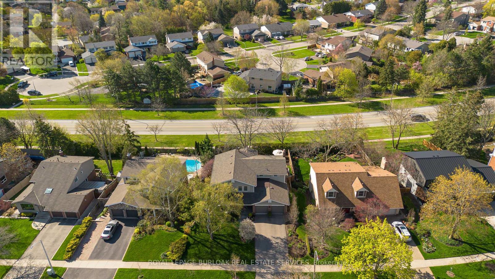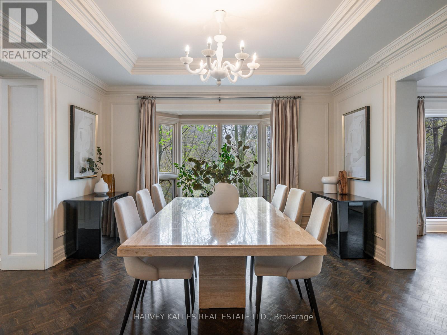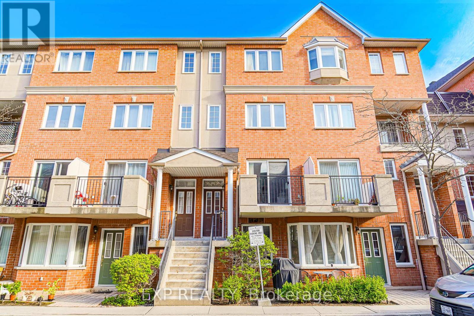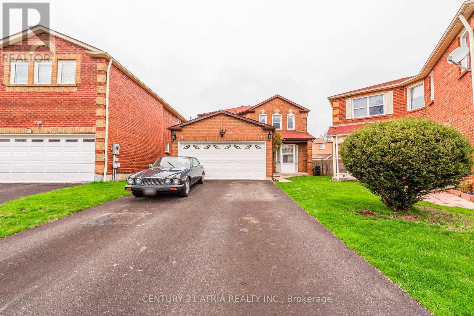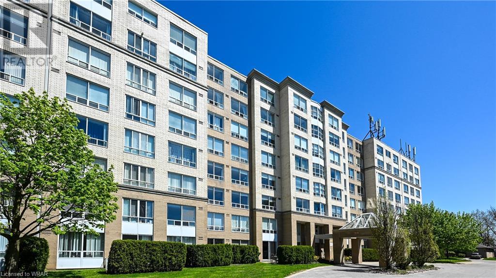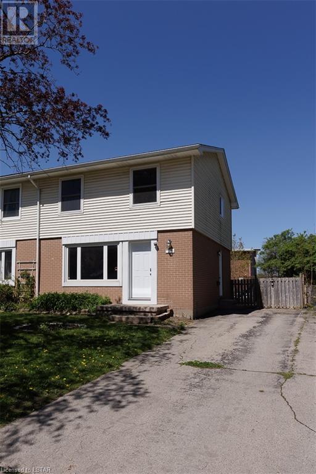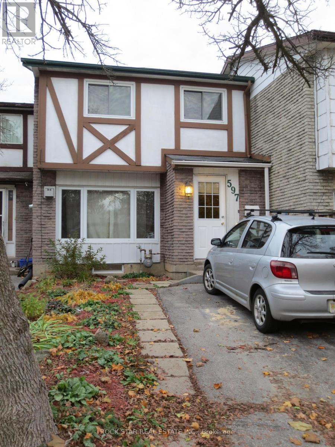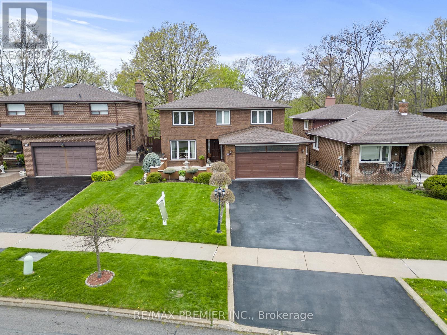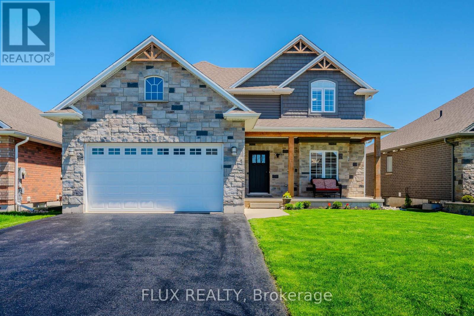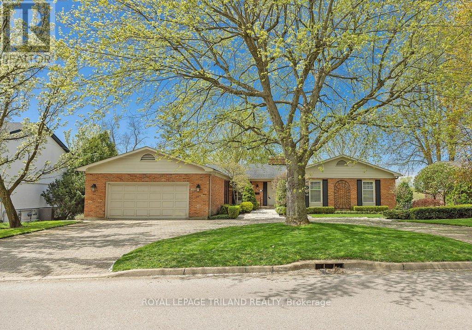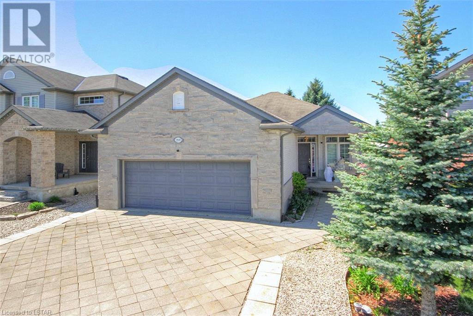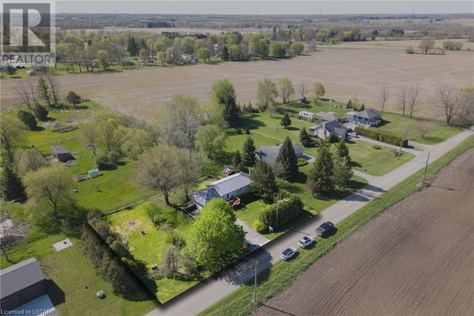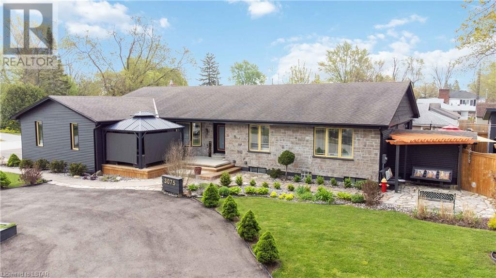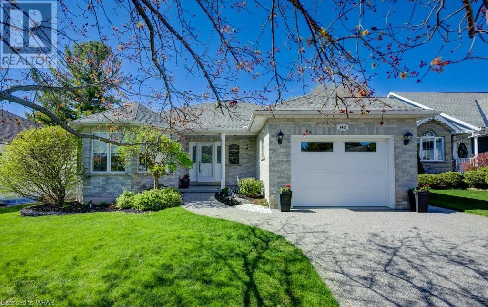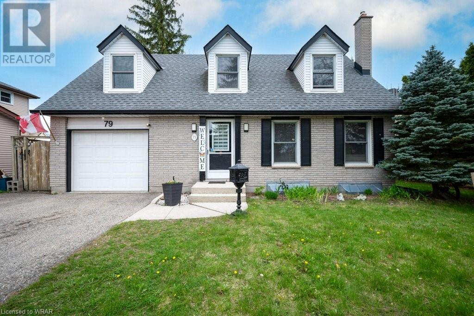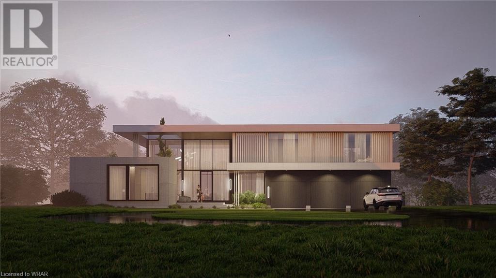#406 -37 Ellen St
Barrie, Ontario
Welcome to The Nautica, one of Barrie's most luxurious condominiums. This beautiful Antigua model boasts approximately 1458sqft. This suite consists of 2 spacious bedrooms, 2 bathrooms and an open layout kitchen, dining and living area. The heart of this unit is the un-obstructive, front facing waterfront views that allow you to take in all that the Barrie waterfront has to offer. Out front you will find Kempenfelt Bay - where there is an abundance of activities at your doorstep. Marinas, Centennial Beach, walking trails, shopping and dining are all at your fingertips at this premier location. The Nautica offers plenty of amenities. A library, gym, games room, meeting rooms, pool, sauna, jacuzzi and outdoor garden are some of the many features that can be found in this condominium. This unit includes an owned parking spot in a premium location. Please visit the website for more information, virtual tour and videos. (id:41954)
15 Jacksway Crescent Unit# 402
London, Ontario
Just move in! This stylish 2 bedroom, 1.5 bath apartment style condo is awaiting its new owners! This top floor condo features an open concept design with gas fireplace and lots of natural light. Move in ready with uniform flooring throughout, paint, new light fixtures, renovated bathrooms, and a gorgeous kitchen with granite countertops, backsplash and stainless steel appliances too! It also comes with a stunning skyline view and balcony to enjoy that morning coffee & breathe in some fresh air. 2 nice sized bedrooms, the primary bedroom comes with 2 closets and a 2-piece ensuite bath! The 4-piece bathroom is fully updated. In the heart of Masonville, steps to the Mall, close to Western University, University Hospital, Bus Transportation, dining and entertainment; where convenience and location is everything! Condo fees include water, natural gas (which heat the entire condo!), bike storage room, fitness room, and lots of unassigned parking and visitor parking too. 2 ductless Air Conditioning Units are also included to keep cool during those hot summer days! Each floor has a shared laundry room that is free to use. This one is so pretty, come and take a look! (id:41954)
181 Gibson Crescent
Lucan, Ontario
Welcome to 181 Gibson Cres in the lovely town on Lucan ON. Walking distance to Wilberforce Public School! Large bright kitchen with tiled backsplash and eating area along with a large living room on the main floor. 3 spacious bedrooms & fully renovated bathroom on the upper level. Lower level is finished with a 4th bedroom, full bathroom and an awesome rec room complete with gas fireplace and access to the rear yard. The lowest level also has space for you to enjoy - currently being utilized as a toy room. Fully fenced back yard with private deck. Attached is an extra deep 1 car garage with inside entry. Upgrades include Furnace and AC replaced in 2022, Garage door replaced 2021, Deck built in 2020, all new appliances in 2022/23, bathroom reno in 2021 and so much more. This home is on a very desired street - walking distance to the school and park. 20 minutes to North London and 30 minutes to Grand Bend and shores of Lake Huron. (id:41954)
#206 -4060 Lawrence Ave E
Toronto, Ontario
This two level two bedroom suite was renovated in 2018, the current family has lovingly cared for it since. The suite has just been professionally painted throughout & new light fixtures have been added. The main floor offers an open concept living and dining room with a walk out to the large balcony. There is lots of ensuite storage, a large linen closet, all newer windows throughout and parking and locker are both included. **** EXTRAS **** Fridge, stove, exhaust fan, washer Dryer, new light fixtures, maintenance fees include cable and internet. (id:41954)
79 Elliot Avenue W
Fergus, Ontario
Nestled in the picturesque Storybrook development, this stunning 2-story, 3-bedroom, 2.5 bathroom home is a masterpiece of contemporary design and luxurious living. From the moment you step inside, you'll be captivated by the seamless blend of elegance, comfort, and functionality. You'll immediately notice the impeccable craftsmanship and attention to detail. The neutral sandy toned flooring throughout creates a warm and inviting atmosphere. The open-concept layout is perfect for both everyday living and entertaining, with a functional kitchen that flows effortlessly into the living area. Large windows throughout the home bathe every room in natural sunlight, creating a bright and airy ambiance that's simply irresistible. Upstairs, you'll discover three spacious bedrooms, each with its own character and charm. The master suite is a true retreat, boasting a lovely ensuite and a walk-in closet. Two additional bedrooms are perfect for family members or guests to relax & enjoy. This home offers a unique advantage, it's right across from walking trails and a serene pond. Imagine starting your day with a leisurely stroll or enjoying picnics by the water, all without leaving your neighbourhood. Don't miss out on the opportunity to make this breathtaking home your own. (id:41954)
6958 Sunset Road
St. Thomas, Ontario
6958 Sunset Road is a captivating retreat that seamlessly merges countryside tranquility with contemporary comforts. Just ten minutes from the beach in Port Stanley, this property's meticulously landscaped grounds, offers a picturesque setting perfect for summer escapes and outdoor gatherings. The thoughtful landscaping extends an invitation to embrace the outdoors, providing a haven to unwind. Inside, the residence boasts a harmonious blend of updated features that effortlessly marry functionality with modern aesthetics. Every corner has a sense of refinement and comfort, showcasing an array of sophisticated elements that elevate the living experience. This property allows homeowners to bask in the essence of rural living while being just minutes away from the vibrant pulse of St. Thomas. It presents a rare opportunity to savor the tranquility of the countryside without sacrificing the convenience and amenities typically associated with urban living, creating a perfect balance for a fulfilling lifestyle. (id:41954)
663 Dunbar Road
Kitchener, Ontario
Among the Regions most desirable areas lies the distinctive neighbourhood of Old Westmount. Boasting a variety of architectural homes and equally appealing established lots, Westmount joins the communities and amenities of Kitchener & Waterloo. Picturesque boulevards with canopies of mature trees shelter the sidewalks for families taking their children to the local school or pets on their daily walk. This all brick home sits on a gorgeous 65' x 150' lot with a walkout basement. The home showcases the classic features of plaster construction, mint condition hardwood floors, flat finish ceilings, crown moldings, beveled glass French doors, arched doorways, and custom craftsmanship throughout. Bonus rooms include a main floor den (converted from the garage) plus a delightful 3 season Muskoka room with wall-to-wall windows overlooking the deep yard. Sure to be your favourite spot to read & relax. The unfinished attic has great potential to finish or use for storage. The double concrete driveway can fit two cars side by side. Location is key being close to Westmount Golf Course, walking to Belmont Village, grabbing a bus or the ION rail line to explore KW, working in the nearby Tech corridor or heading to the highly rated Universities & College in Waterloo. Flexible closing. Westmount is waiting for you! (id:41954)
141 Creek Path Ave
Oakville, Ontario
Rare Gem in Lakeshore Woods! BUNGALOFT with luxurious features and French Country charm! Welcome to your dream home nestled in the heart of Lakeshore Woods, where serenity meets sophistication. This rare find boasts a unique bungaloft design, offering 3 bedrooms with a MAIN FLOOR PRIMARY BEDROOM, ensuite, and spacious walk-in closet. Wake up to the gentle embrace of natural light filtering through expansive windows, offering picturesque views of the surrounding greenspace. Key features include a recently renovated bright kitchen (~5 years), hardwood floors, 9ft ceilings throughout, custom California shutters, crown moulding. The upper level boasts 2 spacious bedrooms with large closets and a full washroom. The fully finished basement offers a large rec area, washroom, a workshop/studio, as well as ample storage space! Embrace the beauty of nature right at your doorstep, as this exceptional bungaloft backs onto lush greenspace. You might even catch a glimpse of some deer back there! Just a few minutes walk to the Lake and the South Shell Park Beach, parks, bike trails, and new shopping centers! Quick QEW access, GO train access, and just a short drive to Bronte Village and Harbour. This home is perfect for downsizers, or anyone needing the convenience of main floor living, offering a harmonious blend of luxury, comfort, and natural beauty. Schedule your private viewing today! (id:41954)
1320 Monmouth Dr
Burlington, Ontario
Exquisite home in Tyandaga w unparalleled access to the Bruce Trail, golf courses & schools. Mins to downtown Burlington, lake & amenities. With lake views from master suite! Step into a spacious, light-filled foyer flowing into living rm w bay window & window seats. The dining rm feat elegant wainscoting & built-in cabinetry w bar fridge(22). Hardwood & tile on main level. Stunning chef's kitchen, w heated floors, SS appliances, quartz counters, island/breakfast bar & dining area overlooking a lush backyard w large windows & sliding doors. Step out to the tiered deck w gas BBQ hookup(18), to enjoy a private, beautifully landscaped backyard w in-ground pool. Upstairs, a luxurious primary suite offers lake views & feat 4PC ensuite w glass shower, double vanity & heated floors. 4 more spacious bedrooms & main bathroom complete this level. The finished Lower Level incl a rec room, wood-burning FP & walk-out to the patio, newly updated bathroom(23). (id:41954)
30 Lower Village Gate
Toronto, Ontario
Nestled among the majestic homes of Forest Hill, 30 Lower Village Gate stands out with its subtle opulence. Its a rare gem, being one of the only two corner units available, offering a spacious 3700 sq ft of living space that boasts unrivaled ravine views, all within a fully serviced condo complex complete with a guarded gatehouse. Just a stone's throw from top schools like UCC and BSS, this home is perfect whether you're a growing family or a couple looking to host in style, featuring 3+1 bedrooms, 4 bathrooms, and a fully finished lower level. The elegance of this city retreat is further enhanced by dramatic staircases and luxurious interiors designed by Richard Mitchell, showcasing marble, herringbone hardwood, and exquisite Bellini cabinetry. With access to a beautifully maintained garden, seasonal pool, oversized gym, and two large underground parking spots with bike storage, everything you need is here. Plus, with special touches like a walk-in closet, jacuzzi, gas stove with grill, and ample storage, this property offers an unmatched living experience in the heart of the city. **** EXTRAS **** Light fixtures inKitchen and Dining room, first floor and second floor hallway and fireplace sconces (replacements available). Refrigerator in storage room. (id:41954)
#215 -1881 Mcnicoll Ave
Toronto, Ontario
*Experience Comfort And Security In This Tridel-Built Casitas Townhouse*Its Southern Exposure Floods The Three Bedrooms With Natural Light, Offering A Warm Ambiance*With a Recent Roof Replacement in 2020, Structural Integrity Is Ensured*Enhanced Security Is Provided by 24-hour Gatehouse Monitoring* Enjoy The Convenience Of Walking To Nearby Schools, Community Centers, Plazas, Restaurants, Malls and Parks*Photos To Be Uploaded* (id:41954)
30 Houndtrail Dr
Toronto, Ontario
Welcome to your new home! Nestled on a serene street in the Highland Creek neighbourhood, this exquisite 4 bedroom, 4 bathroom detached house boasts elegance and comfort. With a finished basement, hardwood floors throughout, and a cozy fireplace in the separate family room, The 155ftlot is a haven for outdoor relaxation. The main floor features a den for work or leisure, Laundry Room with access to outside, spacious living and dining rooms, a finished basement with a full bar and a 2pc bath with possibilities for a 3pc perfect for entertaining. Situated on a large corner lot with 6-car parking, there's ample space for all your vehicles and outdoor activities. Enjoy the convenience of nearby schools, shopping centers, and transit options, making errands and outings a breeze. Whether you're unwinding indoors or enjoying the large backyard this home offers the ideal blend of tranquility and accessibility. Welcome to your oasis in the heart of a family-friendly neighbourhood **** EXTRAS **** Full Legal Description: PARCEL 139-1, SECTION M2151 LOT 139, PLAN 66M2151, SUBJ TO AN EASEMENT INFAVOUR OF BARCHESTER INVESTMENTS LIMITED; AS SET OUT IN C248186. SCARBOROUGH , CITY OF TORONTOLOT: 114.29ftx72.24ftx155.67ftx81.6x81.61x8.61 (id:41954)
1510 Richmond Street Unit# 803
London, Ontario
Don't miss out on this incredible opportunity to own a piece of London's real estate market ! This stunning condo boasts one bedroom plus a den and two full bathrooms , in-suite laundry, enjoy the convenience of a gym room in the building , covered garage and more This condo is surrounded by all the attractions that make North London so desirable. From trendy cafes to boutique shops, parks and more , everything you need is right at your doorstep (id:41954)
71 Wexford Avenue
London, Ontario
A GREAT OPPORTUNITY AWAITS IN NELSON PARK! This 3 bedroom, 2 bath semi is in a great east London location, within walking distance to public and secondary schools, shopping, parks and the new East Lions Community Centre and Park. The living room features a large picture window and the U Shaped Kitchen includes appliances and sliding patio doors to the fully fenced back yard. A 2 piece bath completes this level. The second floor has three spacious bedrooms and an updated 4 piece bath. The lower level features a family room waiting for your special touch and a laundry/furnace room with loads of storage room for those off season items. The water heater is owned. Don't hesitate. This one won't last long. Appliances included: Refrigerator, Stove, Washer. (id:41954)
597 Parkview Cres
Cambridge, Ontario
Starter townhome in Preston Heights. Close to the highway and all amenities. Backs onto the green belt. Open space and bright. Put some work into it to make it your own. 3 bedrooms upstairs with full bath. Finished basement with rec room and 2 pc powder. Lots of storage space. Walk out to the back deck from the dining room overlooking green space. (id:41954)
80 Aviemore Dr
Toronto, Ontario
Welcome to 80 Aviemore Dr, First time ever offered, MeticulouslyMaintained & Pride of Ownership Shows, 2 Story, Double Garage with 3992sqft of Finished Living Space, Huge 51 x 126 ft Private Ravine Lot, LargePrincipal Rooms, 4 Bedrooms, 2nd Floor Office, Huge Family Room w/GasFireplace, Finished Basement, Side Door Entrance, Cold Room! Perfect ForLarge Family, Located Close all Amenities inc Schools, Transit, Parks,Etc. Solid Home Kept Impeccably! Great Value! **** EXTRAS **** Fantastic Private Ravine Lot (id:41954)
57 Halliday Dr
East Zorra-Tavistock, Ontario
Welcome home to 57 Halliday Drive! This stunning 2 storey detached home sits on a quiet family friendly street in Tavistock with no rear neighbours and backs onto a peaceful pond. With incredible curb appeal, this home is sure to stand out with its charming exterior and well-maintained landscaping. This is the kind of home that not only makes a great first impression when you drive by but you will immediately fall in-love as soon as you walk through the front door and into the welcoming foyer. The foyer offers tiled flooring, a beautiful 2 piece powder room, as well as, a separate entrance that leads to the large 2 car garage with extended storage behind and above. You also wont have to worry about parking for your out of town guests with a 4 car driveway, providing ample space! The showstopper of this home is the gorgeous kitchen with all stainless steel built-in appliances, a large island with additional seating, quartz countertops, a tiled backsplash and floor to ceiling cabinetry. Off one side of the kitchen you will find a formal dining room and off the other, sliding glass doors that lead to the 2 tiered deck that offers pure serenity, the perfect place to relax and enjoy your morning coffee. The main floor is complete with the perfect family room, featuring a stunning stone fireplace and reading nook, pot lights throughout, california shutters and featured lighting in each room. Head upstairs to the large primary retreat that offers plenty of space, a walk-in closet and gorgeous 5 piece bathroom with a double vanity, stand alone tub and walk-in shower. Upstairs is complete with 2 additional spacious bedrooms and a 5 piece bathroom. The basement is fully finished with a rec-room, office space that could be used as a 4th bedroom, 3 piece bathroom and additional storage. Don't miss out on your dream home and call today for your private tour! (id:41954)
138 Hunt Club Dr
London, Ontario
Homes of this calibre rarely come onto the market in this neighbourhood; backing onto the 16th hole, steps away from tennis and pickleball courts at the London Hunt and Country Club. This beautiful home has only known two families, meticulously cared for by the current owners since 1974. The moment you enter the spacious foyer it's apparent you're not walking into an average home. A floor plan that is both family-friendly and ideal for entertaining. The main floor provides large formal living and dining rooms perfect for large family gatherings. A rich, wood-panelled family room provides an inviting place to gather with the classic warmth and charm of a traditional fireplace with stone hearth and brick surround that also provides sight lines into the kitchen. With an adjoining breakfast nook that's perfect for informal meals, catching up, or homework the design is ideal for a busy family. The primary suite provides outstanding space with separate shower and water closet, dressing area and ample closet space. The lower level is finished and provides an updated bedroom and bathroom, as well as walkout access to the treed backyard. A beautiful large upper deck accessible from the kitchen and dining room offers an unmatched view of beautiful summer sunsets. Other unique bonuses include a wine cellar and a hidden wet bar and stereo cabinet in the family room. This is a particularly beautiful lot with detailed landscaping, including Ginko trees and an irrigation system, all set in a mature Hunt Club enclave that is one of the most desirable in the city, with easy access to shopping and amenities, all within a short commute to Western and University Hospital. Descriptions like executive home sometimes get thrown around a bit too easily, but this truly outstanding family home in the coveted Hunt Club will make you a believer. A compelling, family-centered design in a great location, there will be no better place to spend your summer afternoons than on your new deck. (id:41954)
1555 Coronation Drive
London, Ontario
Welcome to 1555 Coronation Drive! This lovely 3-bedroom bungalow with a 2-car garage features cathedral ceilings in the open-concept living room with a gas fireplace, a dining area, and a kitchen with a walk-in pantry and granite countertops. All three bedrooms are located on the main floor, with the primary bedroom boasting a 4-piece ensuite bathroom. Additionally, there is a second 4-piece bathroom, hardwood flooring, and a laundry room. The lower level offers a cold room, a 5-piece bathroom, and a fully fenced backyard. Conveniently located near schools, playgrounds, and a variety of amenities. (id:41954)
6563 Jubilee Drive
Melbourne, Ontario
This cute and cozy bungalow is on a quiet country road, offering a large yard with beautiful views of the sunset over rolling country fields and is only 6 minutes from the 401, 7 minutes to Melbourne, and 17 minutes from Delaware. Discover the charm of country living with this delightful two-bedroom bungalow. As you step inside, you’re welcomed by a spacious foyer that offers plenty of closet space and easy access to the basement and garage. The home is bathed in natural light, creating an inviting atmosphere throughout. The living room features an expansive bay window that frames stunning views of the sunset over rolling country fields, while the kitchen provides access to a rear deck—perfect for enjoying your morning coffee while taking in the expansive yard. The primary bedroom offers a quiet retreat, complete with ample closet space and a private door to the back deck. The second bedroom boasts a walk-in closet. The large, unfinished basement with high ceilings includes laundry hookups and direct yard access, offering great potential for customization. Outside, the large fenced yard is an ideal setting for gardening and includes a sizeable fire pit, wild grape vines, and a plum tree, with plenty of space for additional structures like a workshop. Conveniently located near local farm markets and essential amenities, this home provides easy access to South London and Strathroy. Recent updates enhance the home's appeal, including a metal roof (2015), spray-foam insulation in the basement (2016), blown-in insulation in the attic (2016), a new front deck (2017), and a freshly painted interior (2023). Additional improvements include a new hot water heater (2021), well pump (2023), and rear deck (2023). Whether you’re a first-time homebuyer or looking for a peaceful retirement haven, this property offers a perfect blend of comfort and convenience, not to mention the spectacular country sunsets and the quaint street lights down the road. (id:41954)
3075 Lake View Avenue
Camlachie, Ontario
Rare opportunity to live steps from the shores of Lake Huron with beach access right across the street. This exceptional spot not only provides lakeside living but also offers the opportunity to generate income or host the entire family with its lower-level granny suite, over 2400 sq. ft. The backyard is an oasis to enjoy all seasons of the year. Fully fenced in featuring a BBQ cabana with gas stove top, waterfall feature, shed (12x16 ft), and hook up for a hot tub. Tons of updates to this home see the documents tab for the full list. The main floor welcomes you with a bright sitting room, open-concept updated kitchen with new appliances and chefs oven. With 3 bedrooms on the main floor and spacious primary bedroom with 5-PC ensuite, walk-in closet, and walk out to the back deck. Plus the added convenience of main floor laundry. The lower level, accessed from the main floor or from a separate grade entrance has 8 ft ceilings and features a full kitchen, 2 bedrooms, 5 PC bath, ample storage, a workshop that can be converted to a bedroom with 3 PC ensuite and is ready for your final touches. This space is perfect for a second living area, multi-generational family, Airbnb, or man cave. Schedule a tour today to explore all that this location has to offer! (id:41954)
142 Foxboro Drive Unit# 39
Baden, Ontario
Welcome to 142 Foxboro Drive, an inviting home nestled in the sought-after Adult Lifestyle Community of Foxboro Green, adjacent to the Foxwood Golf Course. This custom Beech model bungalow spans 1498 sq ft, offering 3 beds, 3 baths, a partially finished basement, and a single garage. Upon entering, you'll be greeted by the open living/dining area adorned with hardwood flooring, setting a warm and welcoming tone. The functional features an inviting eat-in area with a view of the beautifully manicured open greenspace behind the home. Step outside onto the spacious deck, where you can savor your morning coffee or unwind with an evening beverage. The main floor boasts a spacious primary bedroom with hardwood flooring, a 3-piece ensuite bath, a second bedroom with hardwood flooring, a 3-piece updated main bath, and a convenient main floor laundry with garage access. Descend to the lower level to discover a spacious recreation room with a cozy gas fireplace, a bedroom, and a 3-piece bath—providing the perfect space for family and friends to relax during overnight stays. Foxboro Green offers a stunning Recreation Centre with a pool, gym, party room, tennis/pickleball courts, and more. Explore the 4.5 kms of walking trails that wind through the natural beauty of the complex, featuring ponds, fields, and wooded areas—a true haven for nature lovers. Located just 10 minutes from Costco and Ira Needles in Waterloo, this charming community offers a serene and fulfilling lifestyle. Make 142 Foxboro Drive your new home and embrace the tranquility of Foxboro Green. (id:41954)
79 Hubert Street
Cambridge, Ontario
Located just minutes from the 401, schools and shopping, this charming, Hespeler, Cape Cod style, 2 story is a “Commuter’s Dream”. Set on a large private, fenced lot with a spacious deck; truly ideal for entertaining. A Weber natural gas barbecue awaits the new resident grill-master’s specialties and an enchanting natural gas fire-table will provide both warmth and ambiance while enjoying the evening’s fresh air. This 3 bedroom, 2.5 bath home is family friendly. With its hard-surfaced flooring, it will go head-to-head with kids/pets and their traffic! The kitchen boasts stainless appliances and the resident chef will adore the WOLF gas range. Here culinary delights will be created to commemorate special occasions. With its huge L-shaped living/dining room your home will be the go-to destination for the holidays. A finished basement with a gas fireplace will provide sanctuary for those seeking solitude or an excellent spot to enjoy the “play-offs” with friends and family. 3 super spacious bedrooms easily accommodate either king or queen size beds, the primary features a convenient 3 pc ensuite. While this home provides super-efficient air conditioning, it also proudly presents front and back windows providing an amazing cross-breeze for fresh air enthusiasts. An attached 23' deep, garage with inside entry and a huge 6 car drive complete this wonderful Hespeler Home! (id:41954)
1062 Snyders Flats Road
Bloomingdale, Ontario
Build your dream home, amidst nature's splendor at Snyder's Flats Estates! Spanning 1.63 acres, this building lot is a canvas for your dream home! Nestled alongside the picturesque Grand River and adjacent to the Snyder's Flats Nature Preserve, this estate homesite offers unparalleled natural beauty. Situated adjacent to the 100-hectare Snyder's Flats Nature Preserve, this highly sought-after estate homesite development offers unparalleled natural beauty. With a 4.5-kilometer looped trail that connects to the Grand Valley Trail system, as well as ponds, streams, forests, and the Grand River, outdoor enthusiasts will find endless opportunities for exploration and adventure. This location offers serene surroundings while being centrally situated about 30 minutes from Guelph, Cambridge, Kitchener, and Waterloo, and conveniently located just minutes away from regional shopping malls, grocery stores, pharmacies, Golf Courses, and major transportation arteries including HWY 401, Highways 7 & 8, and the Conestoga Parkway. ? Hydro and natural gas are available, and lots will require well & septic. Enjoy the tranquility of rural living while still being just minutes away from essential amenities.? Contact us today for more information! Please note: Images are conceptual, and you'll work with your builder, architect, and landscape design experts to create your unique sanctuary. (id:41954)






