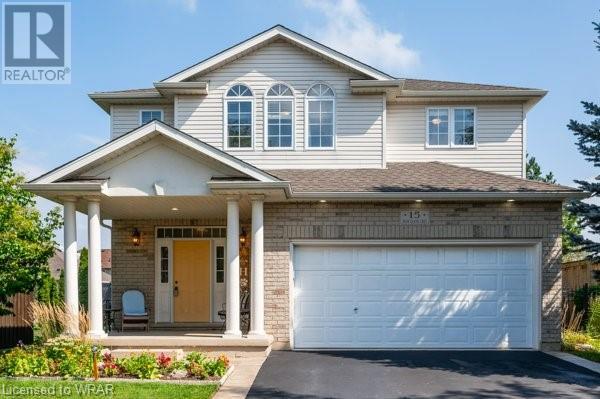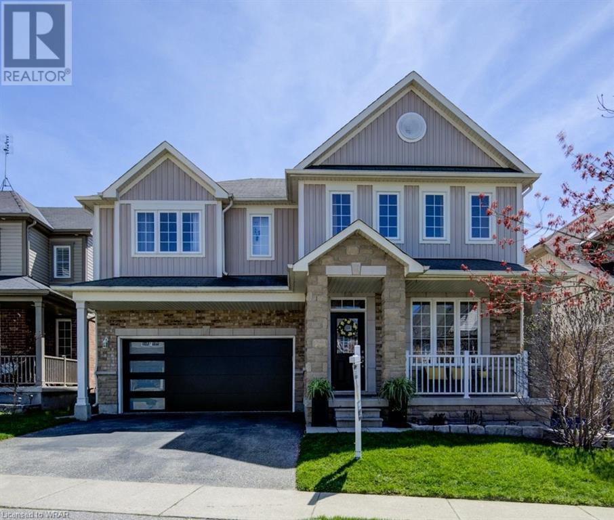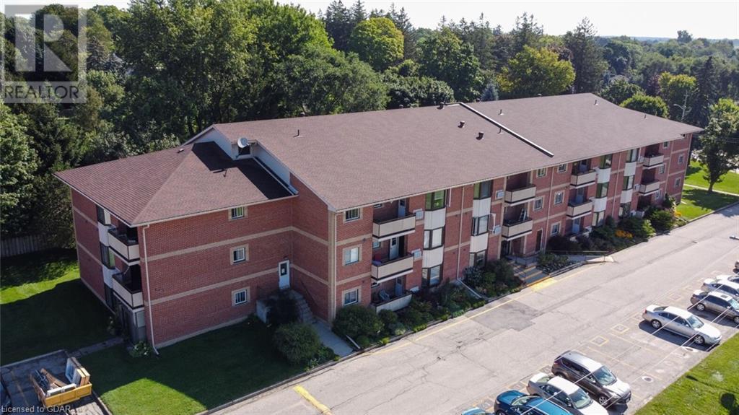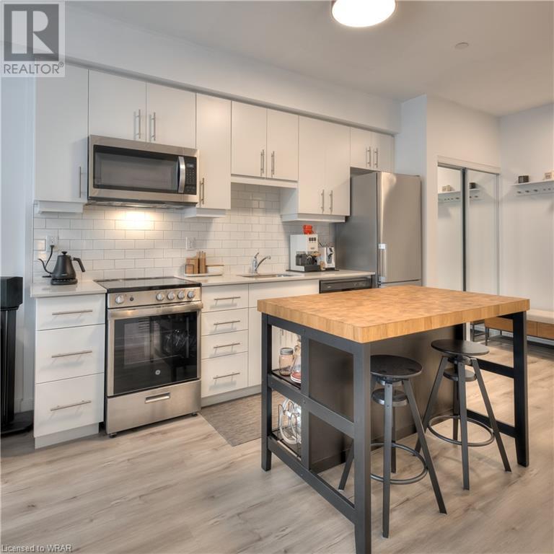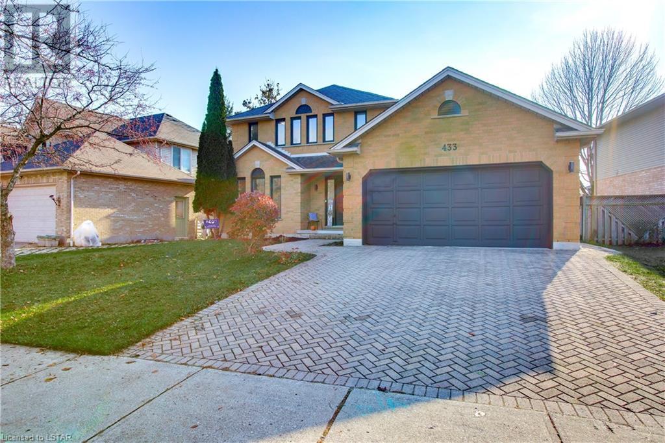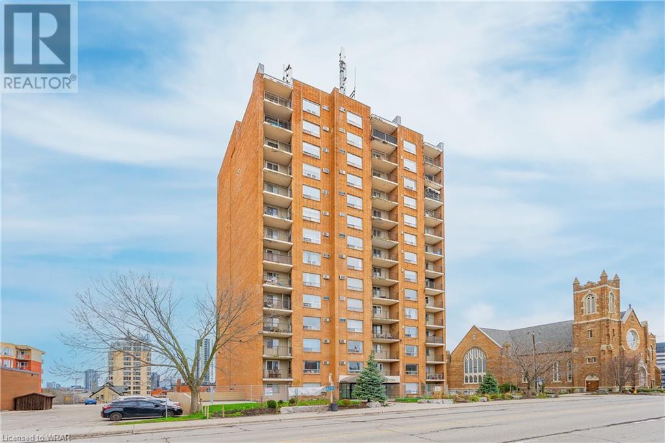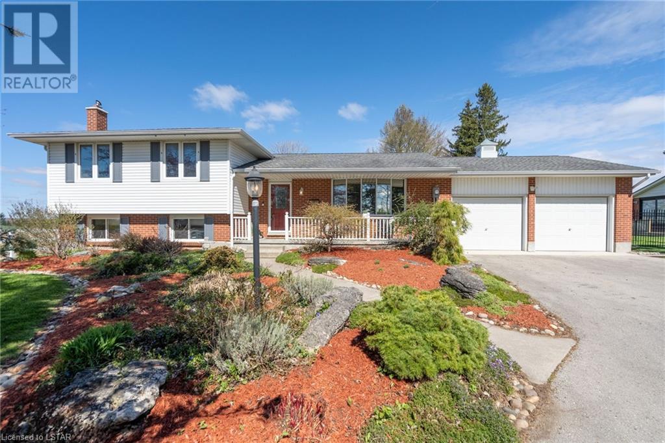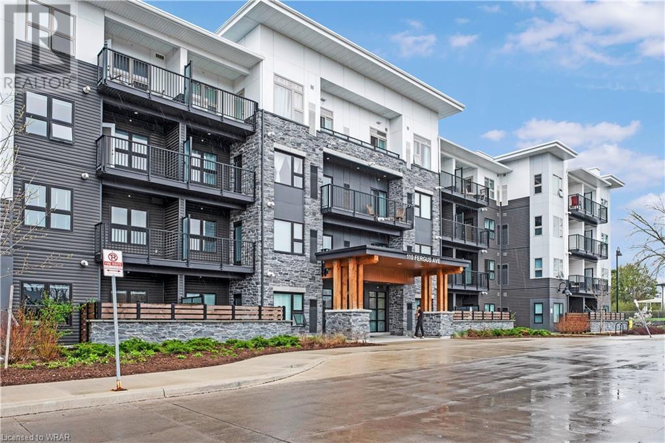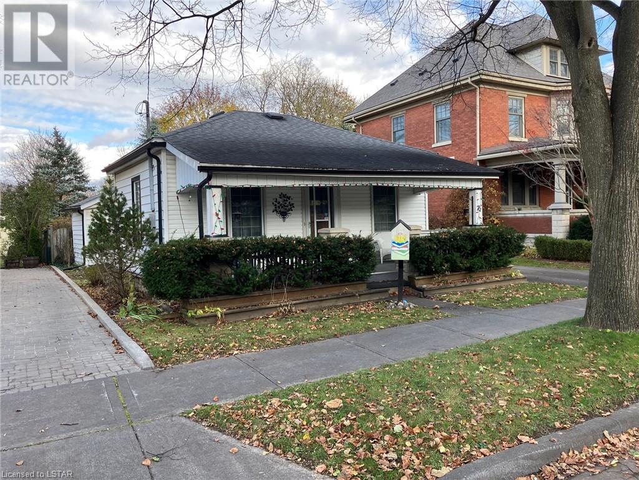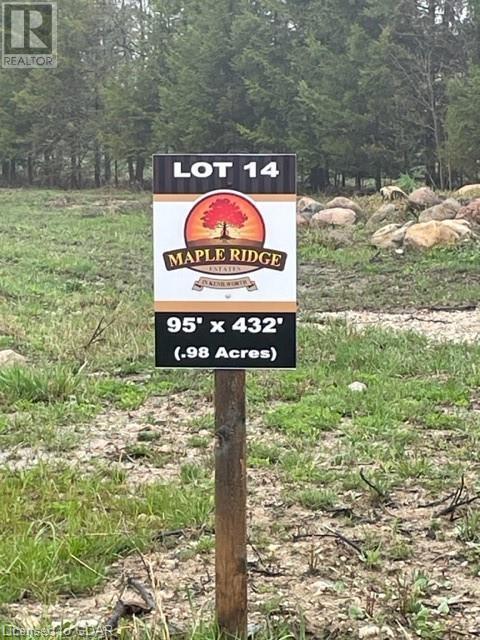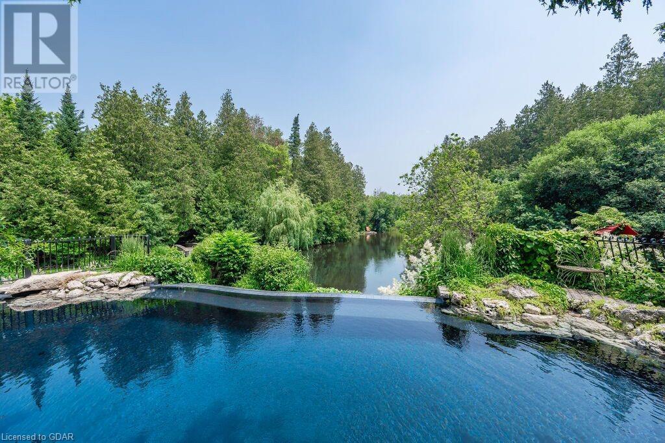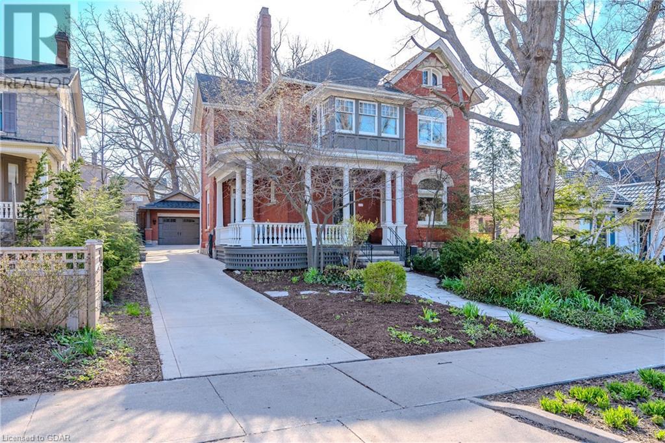15 Snow Goose Crescent
Elmira, Ontario
Welcome to 15 Snow Goose, a beautiful 4 bedroom, 3 bathroom home that backs onto greenspace in the charming town of Elmira. Home features 9 ft ceilings, a spacious front foyer, an open concept living/dining room with a cozy gas fireplace, hardwood floors throughout the main floor. The kitchen boasts a spacious layout with a centre island and ample cupboard space, as well as large windows & a french door leading to a stunning deck & fully fenced yard. Additionally, there is a main floor laundry with a mudroom & access to the garage. Upstairs, you will find 4 bedrooms, including a primary bedroom complete with an ensuite, whirlpool tub, and walk-in closet. The unfinished basement has a rough-in bathroom, providing potential for additional living space. Outside, enjoy the large double door walkout to a 16 x 16 stone patio, perfect for relaxing in your private backyard overlooking the green space and pond. 8 x 10 shed is also included with the property. Roof replaced: 2019, Furnace 2017. Private side door entrance to the unfinished basement. (id:41954)
159 Dolman Street
Breslau, Ontario
ABSOLUTELY STUNNING Family Home, located in one of the most desirable communities of Breslau.This 4 BEDS, 3 BATH home, features a blend of Luxury&Comfort and it's loaded with lot's of Upgrades and Features, perfect for your large, or growing family.Enjoy life in a small town with the convenience of city amenities and access to the 401, Kitchener, Waterloo, Cambridge,Guelph and the Regional International Airport and a Future GO TRAIN STATION. The curb appeal displays a classic design w. Brick and Stone accents, a 2.5 Garage and Double wide Driveway, enough space for 4+ vehicles. Step inside and be WOW'd! A well-designed layout with no wasted space featuring 9 ft Ceilings ,Hardwood&Tile flooring throughout, big bright Windows & elegant lighting. The Entryway features a lovely Home Office w. plenty of natural light, a 2Pc Bath conveniently tucked away, and the Hall Closet.Down the hall is a Large Formal Dining Rm w. beautiful Coffered Ceiling detail.The Main Floor opens up to an incredible,Custom Chef's dream Kitchen with Luxurious Quartz Counters & Backsplash, High-end SS Appliances, massive Island with Breakfast Bar, Butler Pantry ,Vine Fridge.A luxurious Family Room with soaring 18 ft Ceiling, complete with a Gas Fireplace, Accent Walls and Chandelier, this space is a true masterpiece. A walk out through Oversized Patio Doors, lead you to the concrete Patio with BBQ hookup and Fenced yard out back perfect for those summer get togethers.The Staircase&Upper Hallway look over the Great Room for a very dramatic effect. The Upper Level of this home features 4 LARGE BEDROOMS,Walk in closets, and 2 ENSUITES .A massive Master Bed features Double Doors, natural light, Lg walk-in and 5Pc Ensuite. The Laundry Rm is on this level also.Access your Insulated Garage w. one side being TANDEM, perfect for parking vehicles front to back or a Workshop/Storage. Downstairs there's a massive Basement with open layout, ideal for any future space needs, a Cold Room and plenty of Storage. (id:41954)
497 Birmingham Street W Unit# 203
Mount Forest, Ontario
Welcome to Unit 203 at 497 Birmingham Street!! This bright and spacious 2 bedroom second level condo unit offers 1100 sq.ft. of beautiful living space. This carpet free end unit offers lots of natural light and the private balcony is the ideal space for relaxing. Building amenities include a new intercom, secured entrance system, assigned parking with ample visitor parking, party room, elevator, mail delivery and more. This quiet, well maintained building is a must see for those looking for that carefree lifestyle. All this situated in the growing community of Mount Forest, where you benefit from a great local hospital, nearby recreational facilities, local shopping, walking trails that are all only a few blocks away. Make the move to Mount Forest! (id:41954)
243 Northfield Drive E Unit# 204
Waterloo, Ontario
Enjoy stylish and practical living in this spacious and modern home. This unit has an open floor plan that brings together the living, dining, and kitchen areas into one smooth, welcoming space. The kitchen is equipped with stainless steel appliances quartz countertops, a butcher block island, and is enhanced with plenty of natural light. This better than new unit has been recently painted with upgraded lighting and beautiful window coverings. The comfort extends to the personal spaces, with a large walk-through closet offering extensive storage and convenience. Off the living room you can access your private balcony overlooking the well-maintained courtyard—ideal for quiet relaxation outdoors. The inclusion of a deeded underground parking space is a notable upgrade you will truly appreciate. Blackstone was designed to cater to all needs, with controlled entry, accessible features like elevators and ramps, and top-notch amenities. You will love to entertain on the terrace with a hot tub, stainless steel barbeques, a gas fire pit, loungers and dinettes. There is a fantastic co-work space, a contemporary party room, a fitness center, a dog washing station, bike storage, and visitors parking. Beyond the unit itself, Blackstone Condos offers a lifestyle of convenience and luxury. The building is home to several trendy commercial shops and restaurants, providing residents with ultimate convenience. The strategic location ensures quick access to the highway, the LRT, and a wide range of services and amenities. Affordable and boujee this property will be a breath of fresh air every time you come home! (id:41954)
433 Ambleside Drive
London, Ontario
This beautiful Sifton built home is nestled in prime North London within a mature neighborhood. Situated across a ravine, this 4+2 bedroom home is excellent for a growing or multigenerational family. This property has been fully renovated and includes all new appliances (2023), shingles (2021) and pavestone interlocking driveway (2021). The open concept floor plan boasts natural light throughout making it bright and uplifting to come home to. Envision the large backyard as a private retreat and awaits your personal touch. (id:41954)
64 Benton Street Unit# 803
Kitchener, Ontario
Welcome to Urban living at its finest! Discover this sleek and recently updated 1-bedroom, 1-bathroom unit nestled at 64 Benton St, Kitchener, Unit 803. Boasting modern aesthetics and convenience, this residence offers a seamless blend of comfort and style. With a prime location close to downtown, residents enjoy easy access to vibrant city life, while also relishing in the tranquility of nearby walking trails and parks. Ideal for both work and play, this property is situated within reach of schools and shopping destinations. Plus, worry not about parking, as it includes a dedicated space for your vehicle. DOn't miss out on the opportunity to make this your urban sanctuary! (id:41954)
21776 Richmond Street
London, Ontario
Ready for country living with the convenience of all your amenities just minutes away? Welcome to 21776 Richmond Street - a captivating retreat nestled down the road from North London near the picturesque Arva Flour Mill. This charming red-brick home welcomes you to a lifestyle of serenity and convenience. As you approach, the long driveway offers an abundance of parking leading to the double car garage with lower level entry, while a front covered deck invites you to step inside. Ideal for young and middle-aged families alike, this home exudes warmth, comfort and the perfect amount of space. The heart of the home, the kitchen and dining room, embrace an open-concept layout, fostering a sense of connectivity and space. Equipped with a peninsula featuring additional cabinet space, meal prep and storage become effortless tasks while enjoying a convenient breakfast bar. The adjacent living room boasts bamboo floors and oversized tinted front window offering a glimpse of the lush front yard. Beyond the dining area lies a bright sunroom with cozy carpet floors and California shutters - a perfect setting for morning coffees and evening relaxation. The upper level welcomes you with 3 generous sized bedrooms and 4-piece bathroom with jetted tub. The lower level is home to a family room complete with gas fireplace. Adjacent, you will find a 4th bedroom, providing even more versatility for your family needs. Venture outdoors and discover the expansive deck complete with built-in hot tub. The fully fenced backyard without any neighbours on the North and East sides offers an abundance of green space, surrounded by mature trees and cozy fire pit area - an idyllic setting for outdoor gatherings with loved ones. Convenience abounds at your doorstep, with Masonville Mall, University Hospital, schools, and scenic trails just moments away. Experience the perfect blend of country charm and city convenience where every day feels like a retreat. Book your showing today! (id:41954)
110 Fergus Avenue Unit# 331
Kitchener, Ontario
In a serene corner of the city and tucked away from the main street, your beautiful home awaits you! A rare mix of urban convenience and suburban environment, With almost 1,100 sq ft of functional and carpet-free living space, this 2 bedroom |2 full bathroom condo has an uncompromising layout, and along with an underground parking spot you're already off to a great start. Exquisite finishes include granite counter tops and stainless-steel appliances. The large open concept kitchen/dining/living room area flows seamlessly through a walkout patio door into your own large balcony that is 21'0 x 5'10, overlooking a beautifully landscaped and illuminated private courtyard. The primary bedroom boasts a walk-in closet, ensuite bathroom with a shower and its own patio door leading to the balcony. The spacious 2nd bedroom has ample closet space and a large window. In suite laundry adds convenience. Claim your piece of tranquility, away from traffic and relax with the views of the private courtyard, and common outdoor garden/sitting area/barbeque space. The condo fees include high speed internet and heat; and the ‘on demand’ hot water heater helps with added savings. Located just off the expressway with quick access to the 401, highway 8 and highway 7, this condo is a COMMUTER'S DREAM LOCATION. Huge windows allow the entire condo to dazzle with golden sunlight, making the expansive space feel attuned with nature. Within walking distance you will find, all major grocery stores, a large shopping mall (Fairview Park Mall), restaurants/dining, parks, trails, playgrounds, public and separate schools, public transit, churches, upcoming elementary school etc. Spotlessly clean and ready to move in, this condo offers a flexible close date. The building offers secured entrances, continuous video surveillance, a party room and visitor parking for added benefits. (id:41954)
76 Askin Street
London, Ontario
Old South beauty steps to Wortley Village, on a private treed and landscaped lot, with a rare detached garage that fits a vehicle or makes for great storage. Original house (circa 1880’s) has had an addition and features a large primary bedroom (formerly 2 bedrooms turned into one large bedroom) with a generous double closet, main floor laundry, formal living and dining rooms, a roomy pantry / office nook, second bedroom and family room overlooking the deck and fully fenced rear yard. Updated kitchen and bathrooms, many vinyl windows, wiring and plumbing, part basement is dry and usable storage space. A rare opportunity for a well maintained and preserved Old South residence, on a preferred block close to downtown, Wortley Village, and London’s many amenities. (id:41954)
109 Paula Crescent
Kenilworth, Ontario
Build your Dream Home!! Rare One Acre building lot ready to go, in a newer country subdivision in the peaceful Hamlet of Kenilworth. This 95'x440' lot is situated at the end of a quiet cul-de-sac amid neighbouring custom homes. High speed internet available. Architectural guidelines are applicable for all new homes being proposed. (id:41954)
15 River Bluff Path
Rockwood, Ontario
Discover a hidden paradise that you'll only find once in a lifetime. Spanning 13 serene acres along the river's edge, this property offers an unparalleled escape into tranquility and peace, available every day of the year. It's not just a home but a private sanctuary, where solitude permeates every corner. Explore the grounds with its artistically themed outbuildings, each blending seamlessly with the pristine natural surroundings. The infinity pool, exquisitely located at the river’s edge, extends the water's reach, creating a breathtaking continuous stream of beauty. The residence itself boasts a spectacular family room with a stunning fireplace that offers unobstructed views up the river, ingeniously integrating the landscape into the home. The original log structure of the home features soaring ceilings and adds a touch of rustic elegance. Fully accessible, the barrier-free main floor is complemented by a second floor that hosts a theatre room/loft and two spacious bedrooms, creating a retreat that caters to both relaxation and entertainment. Envision stepping outside to the vibrant wildflowers and the river just moments away, perfect for a morning paddle in a canoe or kayak, or simply immersing in nature’s splendour. This property is more than just magical—it’s a once-in-a-lifetime sanctuary that could never be replicated. Here, your dream lifestyle awaits in a setting so unique and mesmerizing, it truly must be seen to be believed. Welcome to your paradise. (id:41954)
138 Dublin Street N
Guelph, Ontario
Welcome to 138 Dublin Street N, a remarkable century home nestled in Downtown Guelph. The wraparound porch invites you into this one-of-a-kind residence that seamlessly blends elegant charm with modern updates, offering immaculate details throughout. Beautiful stained-glass windows, a stunning front foyer with a detailed curved staircase, hardwood floors throughout, crown moulding, and soaring ceilings. The artistry in this home is second to none. As you first step inside, you are drawn to the gorgeous living and dining room featuring exquisite details of a century home, pocket doors, and a new electric fireplace. The main level boasts a functional layout including the family room that walks out to the front porch. Completely remodeled kitchen with thoughtfully designed custom Barzotti cabinetry, a spacious island, and new Viking/Miele appliances (including Viking 7 Series Refrigerator). The kitchen is complemented by a 2nd staircase to the upper level, access to the laundry/mudroom with tons of storage, two pantries, a 2pc bathroom, and entrance to the backyard oasis. Upstairs, the grand primary suite includes a custom walk-in closet and private ensuite, two additional bedrooms and a sunroom leading to the balcony. The third level offers a 4th bedroom and recreation space - perfect for relaxing, hobbies, yoga, and more. Outside, enjoy the private, low-maintenance backyard with a spacious deck, new gazebo, hot tub, and a detached garage with a 50 amp EV charging station. Tons of storage space on the lower level with the opportunity to add more living space. New air conditioning wall units throughout the home. Amazing shopping, cafes, and restaurants are just steps away. Enjoy the conveniences of the Downtown while still feeling like you have your own private retreat in the City. This truly unique home is a cherished gem in the Guelph landscape. Book your private showing today! (id:41954)









