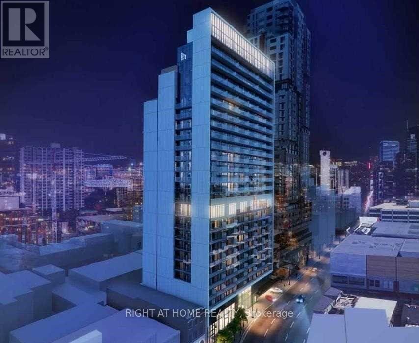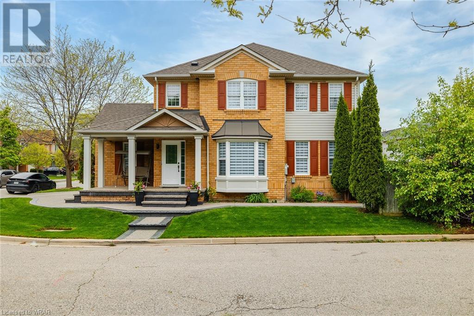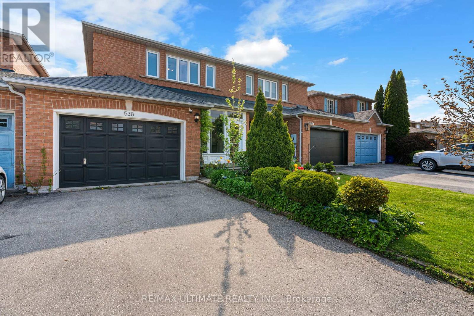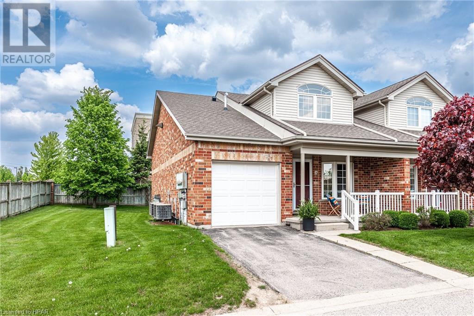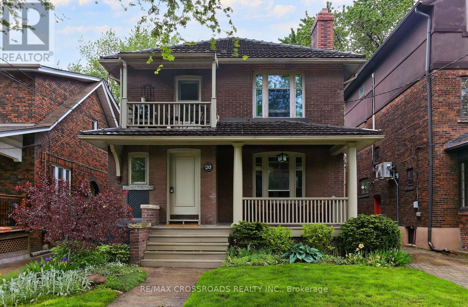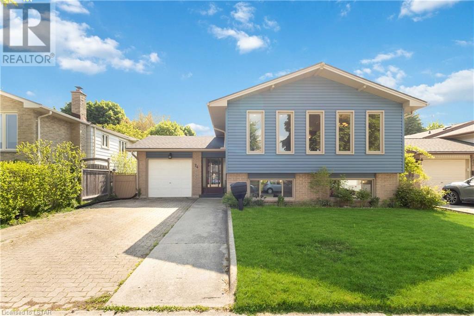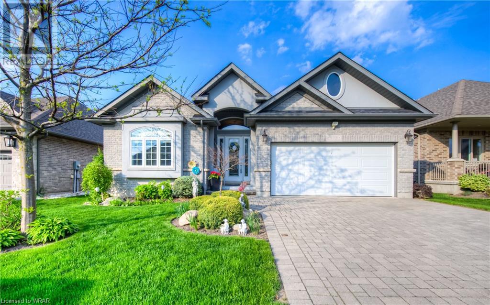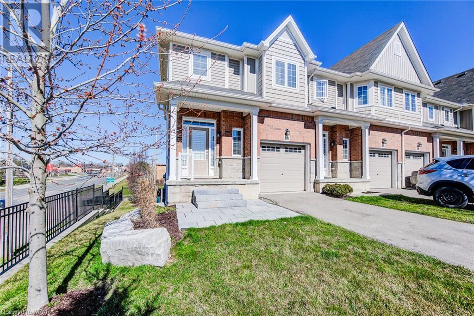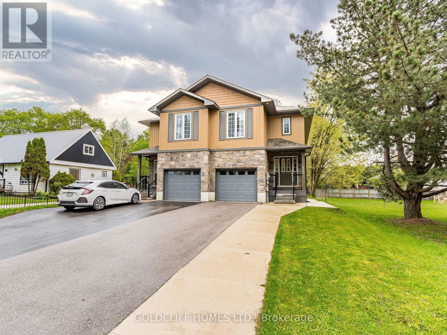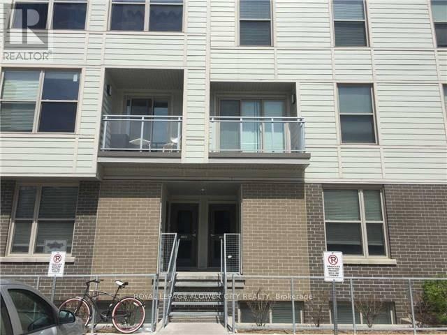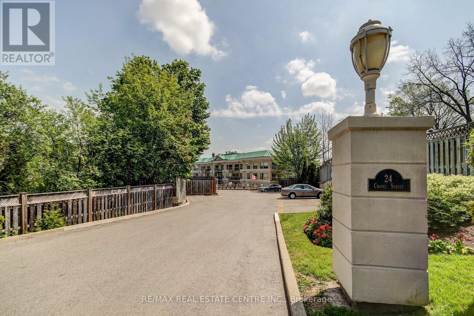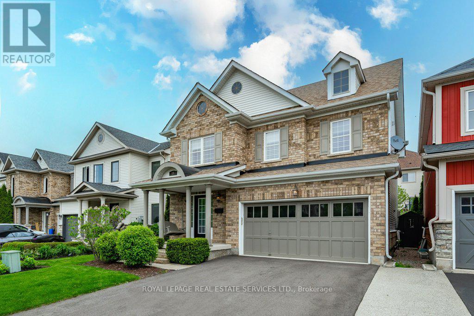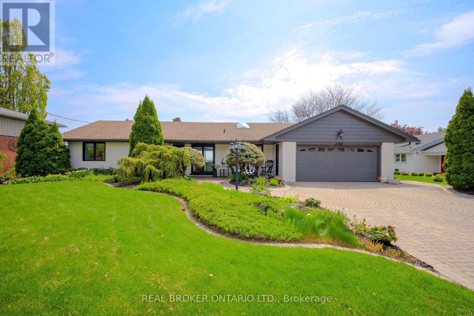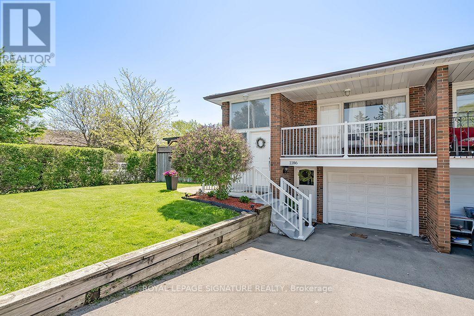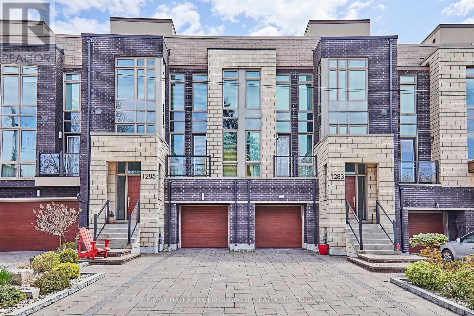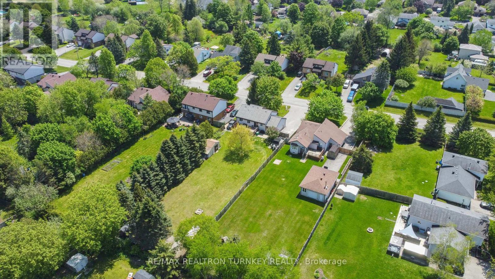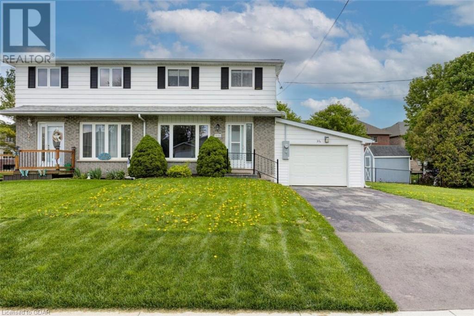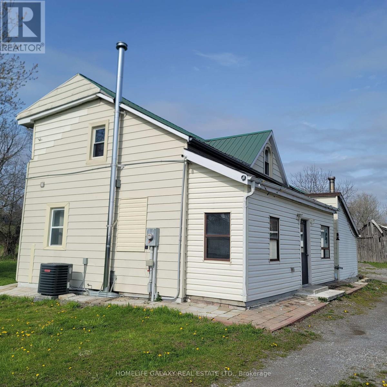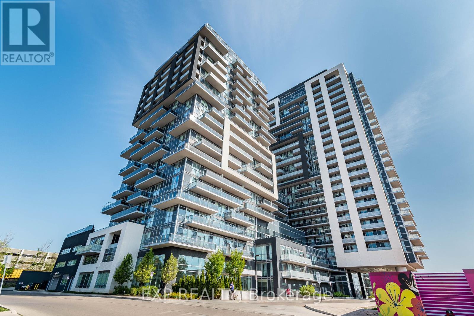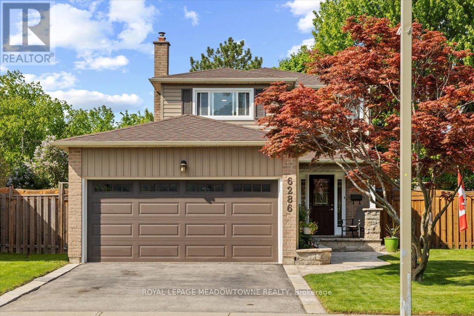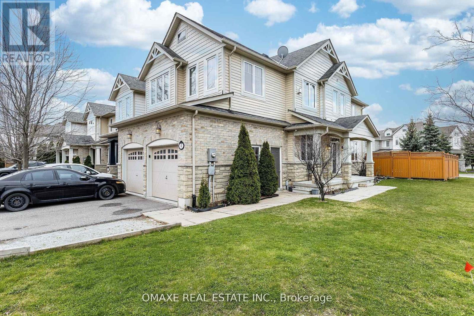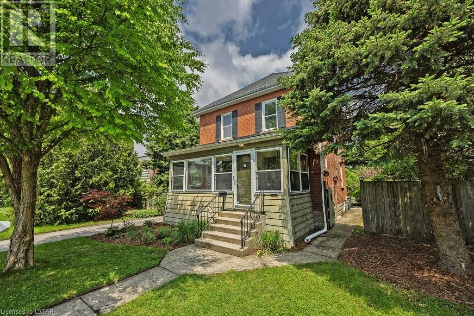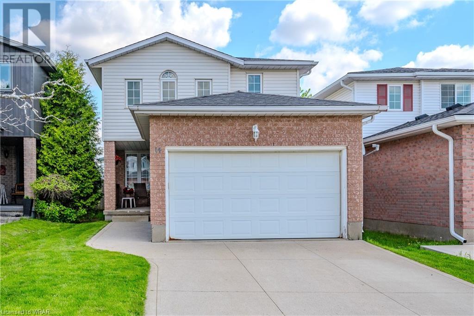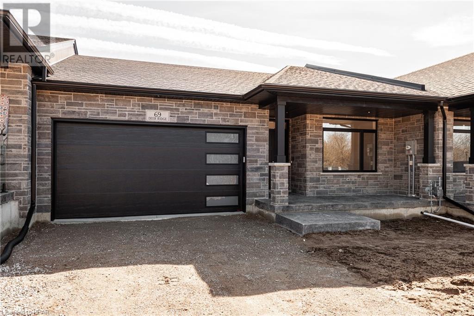2007 - 330 Richmond Street W
Toronto, Ontario
This Hotel Inspired Suite Is Located In The Vibrant Toronto's Financial & Entertainment District. Enjoy An Open Concept With A Modern Kitchen, Stunning Unobstructed City Views W/ Floor to Ceiling Windows And A Large Balcony. Incredible Amenities Include Luxurious Lobby, 24/7 Concierge, Security & Gym, Lounging Area, BBQ Stations, Rooftop Terrace, Outdoor Heated Pool, Party, Gaming & Media Room, Guest Suites And Bike Storage. Plenty Of Guest Parking With Pay Per Use On Site. Prime Location With 100% Transit & Walking Score. **** EXTRAS **** Upgrades Include 41\" Upper Kitchen Cabinets, High-End Quartz Counter Top, 2 Lock Hardwood Flooring Entire Unit (Ceramic Tile In The Bathroom) And Bedroom - Closet Frameless Mirror Closer Sliding Doors With Mirror Fascia And Smooth Ceiling. (id:41954)
43 Rowland Street
Brampton, Ontario
Welcome to 43 Rowland St, Brampton, a prime location within walking distance to Mount Pleasant GO Station. This beautifully renovated property offers unparalleled convenience and comfort, nestled in a family-friendly neighborhood with excellent schools, parks, and a fantastic plaza featuring a grocery store, gym, bank, and more. The home boasts a newly installed Tesla OEM Stage 2 outdoor 48 amp wall connector, perfect for electric vehicle owners. The extensive renovations include a new Carrier furnace and AC (2022), a new roof (2019), and a completely upgraded kitchen and bathrooms (2022). The basement has been thoughtfully designed as an in-law suite with a separate entrance, featuring a new kitchen and bathroom (2023). Additional improvements include a 200-amp electrical panel (2022), aggregated concrete (2022), and smart 4-zone sprinklers connected to the weather network, ensuring lush blue Kentucky sod (2022) stays vibrant. The main floor offers a spacious living area, dining room, modern kitchen, and a 2pc bathroom. Upstairs, you'll find a luxurious primary bedroom with a 4pc ensuite, two additional bedrooms, a 5pc bathroom, and a convenient laundry room with a new washer and dryer (2024). The basement is a versatile space with a bedroom, kitchen, 3pc bath, rec room, storage, and utility rooms. With a tankless water heater installed by Enbridge (2018, rented at $19/mo) and numerous upgrades throughout, this home is move-in ready and ideal for modern living. (id:41954)
538 Eliza Crescent
Burlington, Ontario
Prime South Burlington Freehold Brick Townhome in A Sought After Neighbourhood, Enjoy 2000+ Total SqFt Inc. New Modern Chef Kitchen w/ Designer Finishes (2021) Open To Living/Dining, w/ Quartz Counters, Subway Tile Backsplash, u/m Sink, Kohler Faucet, White Cabinetry w/ Gold Finished Handles,Oak Shelving w/ Wall Sconces, S/S Appliances Inc. (Professional Gas Range, French Dr Counter Depth Fridge, Bosch D/W), European White Solid Oak Engineered Hardwood Floors On Main(2021), Fully Fenced Backyard (2023) w/ Extensive Landscaping & Pergola, Renovated Powder Room w/ Quartz Counters and Marble Floors, Remodeled 2nd Fl Bathroom, 3 Spacious Bedrooms, W.I.C., B/I Electric Fireplace, Roman Blinds, Basement w/ 3-pc Bath & Cold Room, European White Solid Oak Engineered Hardwood, Custom Finished Laundry W/ F/L Washer/Dryer (2021), Custom Trim, Upgraded Light Fixtures, Front & Patio Door (2023), Enclosed Front Porch/Mudroom, Close To QEW, Appleby GO, Lake Ontario & Schools ChildSafe Street+++ **** EXTRAS **** Prime Location, Close To QEW, Appleby GO, VIP Cineplex Theatres, Home Depot, Longos,Shopping Plaza, Playcious Indoor Kids Gym, Bronte Provincial Park w/ Petting Farm, Picnic Zones,Pool, Camping Area, Leash Free Dog Area (id:41954)
480 Douglas Street Unit# 17
Stratford, Ontario
Just Listed! Nestled in the heart of a vibrant neighbourhood, this end unit townhouse condo offers seamless living with an open concept main floor. Designed to maximize space and foster a sense of connectivity, this layout is perfect for modern living and entertaining. Featuring hardwood floors with in-floor heating, soaring cathedral ceilings and an abundance of natural lighting that creates a warm and inviting atmosphere. The open kitchen with breakfast nook provides plenty of oak cabinetry, heated tile floors, double stainless sinks and appliances. The combination living room and dining room enhances the overall living experience, making it ideal for both everyday living and entertaining. The main-floor primary suite features double closets and a cheater ensuite, accessed directly from the bedroom as well as from the main living area, offering both privacy and convenience. The upper loft provides a unique and private retreat within the home, making it perfect for a variety of uses, from a cozy getaway for family and guests to a functional living area. The front porch is the perfect place to showcase seasonal decorations. Start your day with a steaming cup of coffee on the back deck, sheltered by the electric awning and enjoy the partially fenced green space. The unfinished basement, offering a blank canvas, could potentially provide a future 3rd bedroom and family room. This well maintained home is not to be missed! Call your REALTOR® today to book a private viewing and come home to Nathan Court this summer! (id:41954)
20 Chester Hill Road
Toronto, Ontario
Welcome to 20 Chester Hill Road, a spectacular family home nestled in the Playter Estates- Danforth neighborhood! This exceptional home offers 3 separate units, perfect for investors or multi-generational living. Unbelievable rental income! Impeccably kept and freshly painted! Elegant gumwood accents throughout! Situated on a beautiful tree-lined street, this property combines urban convenience with serene, suburban charm. Rarely offered, double car garage with a beautiful interlock driveway. Lifetime metal roof! 3 separate meters. This home is surrounded by picturesque gardens, a breathtaking lookout on a dead-end street, backing onto a stunning, tranquil ravine. Just minutes from the highly rated Jackman Avenue Public School, Gradale Academy Private School, and Holy Name Catholic School. Incredible parks including Todmoron Mills Park and Evergreen Brickworks! Unbelievable convenience with quick access to Broadview station and the Don Valley Parkway! This property is a rare gem in a prime location. Do not miss the opportunity to own this magnificent home! **** EXTRAS **** 3 Fridges, 3 Stoves(1 Flat top) (id:41954)
74 Bexhill Drive
London, Ontario
Lovely updated 3+1 bedroom raised ranch located on large fenced lot with loads of room for growing family and friends. Over $56,000 spent in upgrades from 2016-2022 (see listing documents). Nice private enclosed entrance. Great in winter for taking off boots and keeping the inside floors dry. Also inside entry from garage. Upstairs features large kitchen with loads of cupboard space and enough room for a kitchen table. Good sized dining room and living room with large newer windows. There are 3 generous sized bedrooms and a 4-piece bathroom. The lower-level family room with fireplace is ideal for a playroom, gym, TV room or games room. The 4th bedroom is good for family, company, or office. There is a 3-piece bathroom and plenty of room for storage. The huge backyard is totally private with a patio. Ideal for kids to play and enjoy family gatherings and summer BBQ’s. Home is conveniently located to schools, parks, shopping and medical. (id:41954)
159 Piccadilly Square Unit# 55
New Hamburg, Ontario
Welcome to 159 Piccadilly Square. This home offers some of the most desirable upgrades found in the Stonecroft community and is set on an extra deep lot. The GRAND Model is a favored layout with two bedrooms and a den on the main floor. Features include 13ft coffered ceilings, open concept layout, enlarged windows, upgraded flooring, baseboards, casing and so much more. The modern white kitchen comes with built in appliances and stone countertops. The lower level is beautifully finished, offering a spacious open-concept family room, versatile guest accommodations or office, and a 3-pc bathroom. Egress windows infuse the space with natural light and ensure safety. The Energy Star Certification extends throughout the home, featuring engineered floor joists, an Energy Recovery Ventilator system, and upgraded insulation, exemplifying a commitment to sustainable living. With too many upgrades to list, we invite you to request a copy of our feature sheet to fully appreciate this home. Stonecroft offers an impressive array of amenities. Immerse yourself in the 18,000 sq. ft. recreation center, featuring an indoor pool, fitness room, games and media rooms, library, party room, billiards, two outdoor tennis courts, and 5km of picturesque walking trails. With a focus on adult lifestyle, quality homes, and extraordinary green space, you will not want to miss your chance to join this fantastic community! COME LIVE THE LIFESTYLE AT STONECROFT (id:41954)
100 Chester Drive Drive Unit# 28
Cambridge, Ontario
WALKOUT - END UNIT TOWNHOME! Welcome to 100 Chester Drive, Unit 28 located in Cambridge, ON., situated in the highly desirable Galt East neighborhood located conveniently close to schools, shopping, trails, parks , grocery stores within a 5-minute walk, and much more. This is a great opportunity to own an immaculate, modern, move-in ready end unit townhome, built in 2016 with low condo fees! Step into this inviting home and discover an open concept layout with 9ft ceilings and a hardwood staircase with metal balusters that lead you to the second floor. On the second floor you will find the 3 spacious bedrooms a 4- piece bathroom, and convenient second floor laundry. The primary bedroom is extremely spacious, and features a walk in closet and a modern 3-piece ensuite bathroom featuring a glass door stand up shower. The main floor features a spacious living room with pot lights and a 2-piece powder room. The beautiful eat-in, white kitchen with tiled backsplash includes stainless steel appliances, and ample amounts of cabinet space for food storage! The dining area features a sliding door out to the homes deck space, with no rear neighbors you can enjoy the warm days of summer outside in peace! The walk-out basement remains unfinished which offers an opportunity for customization allowing you to tailor the space to your preference. Schedule a private showing today and experience the comfort, convenience and vibrant surroundings that this beautiful townhome has to offer. (id:41954)
515 Main Street E
Southgate, Ontario
Welcome to 515 Main Street E located in the charming town of Dundalk! Beautifully kept newer 2-storey house with over ****1800 sq ft of above grade living space PLUS a finished basement**** This carpet-free home has been professionally painted and is ready for the next family to move-in and enjoy! Main floor has a practical, airy, and open-concept layout with kitchen, living, dining & breakfast areas filled with natural daylight. Step-out through the large patio door to your private backyard oasis situated on this incredible **330 feet deep lot** complete with a deck, gas hook-up for BBQ & a large green space. The expansive second floor has a bright master bedroom with a large walk-in closet, separate linen closet & an ensuite bathroom. Two other spacious bedrooms, a nook for your home-office/study, a 4pc main bathroom & a convenient 2nd floor laundry truly make this home hard to miss. Do not forget the basement finished with plenty of recreation space, a gas fireplace & another 2 pc bath!! The attached garage (with entry from inside home) and an extended concrete driveway allows up to 3 car parking total. HWT, Furnace and A/C are all owned, so no monthly rental fees to worry about for them. Close to all amenities: Groceries, School, Community Center, Gas station **** EXTRAS **** Clothes Washer; Dryer; Existing Stainless Steel Appliances (Fridge, Stove, Dishwasher, Built-In Microwave); All Existing Electrical Light Fixtures; Window Coverings; Garage Door Opener (id:41954)
T211 - 62 Balsam Street E
Waterloo, Ontario
Excellent Investment Opportunity with monthly income of $3400/mth with the potential to increase to $4800 after adding one more bedroom. This sun filled, customized townhouse includes 3-Bedrooms 9ft ceilings throughout and is Walking Distance To Wilfred Laurier & Waterloo University and directly across from Lazaridis Business Building for Laurier. The main level includes an open concept layout highlighted by an oversized kitchen with S/S appliances w/ breakfast bar, large dining space and living room. It also includes a large family room which has the potential of converting into 4th bedroom. The seond level includes 3 large bedrooms, two of which have oversized windows. It also has 2 full washrooms and a common area/den that has big windows. Close To Shopping, Restaurants, Banks, Waterloo Park, Malls, And More! **** EXTRAS **** 9ft ceilings , granite counters, ensuite laundry, cross from Lazaridis Business School & shortwlk to main campus, access to private study lounge. Maint fee cover water & unlimtd internet (id:41954)
Ph 8 - 24 Chapel Street
Halton Hills, Ontario
Penthouse suite in Victoria Gardens. 2 bedrooms, 2 bathrooms, large kitchen, living room with gas fireplace and walk out to large balcony, dining room and in suite laundry room. This suite has been professionally cleaned and is ready to move into. Victoria Gardens is within walking distance to Downtown Georgetown, enjoy the many restaurants and shops and starting Saturdays at 8am. **** EXTRAS **** June 4th -Oct 14th is the Farmers Market. The Gardens at the back of the building are in full bloom, enjoy a stroll or sit in the gazebo. This building also offers a party room, gym, games room, lockers, covered parking and visitor parking. (id:41954)
15 Fiddlehead Crescent
Hamilton, Ontario
An extensively upgraded turn-key family home nestled on a family-oriented street in Waterdown! Presenting 15 Fiddlehead Crescent in the sought-after Spring Creek community where you'll enjoy proximity to parks, trails, schools, and vibrant downtown shopping and dining destinations. Designed for entertaining, the stylish main level boasts hardwood flooring, formal dining room, cozy living room with a gas fireplace, powder room, and a contemporary kitchen with white cabinetry, quartz countertops, subway tile backsplash, pantry, and premium stainless steel appliances. The bright adjacent breakfast area opens to the patio, perfect for morning coffee or al fresco dining. Retreat to the primary bedroom, complete with a spacious walk-in closet and spa-inspired four-piece ensuite featuring a standalone soaker bathtub and glass shower. Three additional bedrooms, a four-piece main bathroom, and a convenient laundry nook for added functionality complete the upper level. The professionally finished basement is ideal for family life, offering a recreation room, gym space, utility room, and ample storage. Additional highlights include exterior soffit lights (2023), a covered porch, flat ceilings with pot lights throughout the main and upper levels (2023), designer lighting, and inside entry from the two-car garage. The private back yard oasis beckons with an inviting inground UV filtered pool (approximately 4 1/2' deep), a barrel sauna, an IPE wood deck, a stunning natural stone patio, and low-maintenance perennial gardens. Entertain with ease during summer barbecues by the pool, creating lasting memories with family and friends. With its impeccable features and meticulous attention to detail, this residence offers everything you could want and more for a truly remarkable living experience! (id:41954)
408 North Shore Boulevard W
Burlington, Ontario
Experience South Aldershot at its finest in this stunning bungalow boasting picturesque lake views! Welcome to 408 North Shore Blvd W, nestled on a coveted street. This home features 5 bedrooms and 3 full bathrooms. Step through the front door to discover a spacious open-concept main floor encompassing a living room, kitchen, and dining area. White and brushed-gold finishes impart a fresh and airy ambiance. Floor-to-ceiling windows flood the space with natural light, inviting you to relax on the balcony with your morning coffee while enjoying views of the lake. The primary bedroom offers a walk-in closet, large windows with lake views, and an ensuite bathroom. Two additional bedrooms and another full bath complete the main level. The lower level expands your living space with a cozy gas fireplace, laundry facilities, two more bedrooms and walkout access to the beautifully landscaped backyard featuring an inground pool. All updates have been meticulously completed within the last few years, making this home a must-see! (id:41954)
1186 Shadeland Drive
Mississauga, Ontario
THIS 3+1 BEDROOM CORNER PROPERTY WITH RECENT RENOVATIONS AND A SEPARATE ENTRANCE IS A STELLAR OF A PROPERTY! Large lot with a covered patio area, built-in Argentinian style brick BBQ, 2 sheds for tons of storage, quiet neighborhood on a quiet street and very central and conveniently located to major highways to get you anywhere in the GTA! (id:41954)
1285 Wharf Street
Pickering, Ontario
Ultra Modern 3200sf Executive Townhome with ELEVATOR & WATERVIEWS of Frenchmans Bay & Lake Ontario. Bespoke Finishes Throughout, Multiple Walkouts (5) to Patio, Decks & Rooftop Terrace Overlooking Pickering Harbour And The Marina. Loaded with Quality Upgrades Including Open Plan Concept, Hardwood Flooring Throughout, Multiple Pot Lights, Linear Gas Fireplace with Custom Entertainment/ Storage Cabinetry, Custom Walk-In Pantry, Gourmet Kitchen with Custom Quartz Countertops and Island/ Breakfast Bar, Coffee/Espresso Station with Beverage Centre, Upscale Appliances Including Wolf Gas Range. Potential In Law/Nanny Suite With Separate Entrance, 4 pc Bathroom And Walkout To Interlocking Patio. Custom California Shutters & Phantom Shades Throughout, 2 Furnaces, 2 AC units, GDO & remote, Natural Gas BBQ Hookup On Roof Top Terrace, 2nd Floor Laundry Centre. Imagine Walking To Frenchmans Bay Or Lake Ontario, Strolling Along the Boardwalk, Dining at the Port Restaurant Or On Your Own Boat With Your Own Private Dock, Then Watching the Sunset over Frenchmans Bay. All this 30 minutes to Bay Street, 5 minutes to 401, Town Centre & Pickering Go. Durham Live Casino Right Up The Road & Tons Of Shops & Restaurants At Your Doorstep - Life Doesn't Get Any Better Than This ! **** EXTRAS **** Option For Private Boat Dock With Purchase, Option to Purchase Turn-Key Furnished. (id:41954)
2292 Scythes Street
Innisfil, Ontario
Nestled in the picturesque town of Innisfil, 2292 Scythes Street invites you to discover suburban tranquility! Prepare to be captivated by the expansive 70 x 255 ft fenced lot with gorgeous mature trees, a sprawling deck, and an extended paved driveway! This meticulously maintained home boasts modern updates throughout. With 3+1 bedrooms and 2 full bathrooms, including a bright finished basement complete with a recreation room, bar area, additional 4th bedroom, the possibilities are endless! Ideal for Nanny or Inlaw Suite Potential, living or hosting guests, the basement also features a convenient 3-piece bath and ample storage space! Step outside to your own personal retreat, where the huge backyard provides a sense of countryside serenity just minutes from the convenience of Highway 400 & Yonge Street! Perfect for commuters! The Extended 7 car Driveway is perfect for accommodating vehicles and trailers with ease. Embrace peace of mind with recent updates including a furnace (2012) and metal roof with a lifetime transferrable warranty (2015), ensuring both comfort and efficiency for years to come. Don't miss your chance to experience the harmonious blend of rural charm and modern convenience that awaits at 2292 Scythes! Your dream home awaits! **** EXTRAS **** Deck (2015), Driveway Paved (2021), Furnace (2012) , Roof (2015) - Metal with Lifetime transferrable warranty, Septic Pumped (2023), Double Wide Gate to Backyard (Perfect for All Season Toys!) (id:41954)
319b Domville Street
Arthur, Ontario
Charming 3 bedroom semi-detached home situated on a large 65'x130' lot, located in the Historic Village of Arthur. This economical home has been well maintained and is in move in ready condition for the new owners. The main floor features an open concept living room/dining room area with hardwood floors and a walk out to the rear deck that overlooks a family size, fully fenced rear yard that all the kids and pets will appreciate. As a bonus the property features an attached single car garage that could also be a great workshop for the handyman. Economical gas heat will keep utility costs to a minimum. A Quick Closing date is available on this great property. (id:41954)
303 Brimley Road S
Alnwick/haldimand, Ontario
Excellent Opportunity to Invest In The Historic Hamlet Of Grafton. This 1.5 Storey 3+1 Bedrooms Home Sits On A 2.31 Acre (285X360) Land Beside Custom Built Community Of Homes Glens Of Antrim. Property Zoned Development And Connected To Town Water, One Severance Would Be Permitted (Two Custom Houses). Recent Improves. Include Custom Kitchen Cabinet & Quartz Counter top, New Vinyl Flooring (Sub Floor), Pot Lights, New Windows And More.***Oversized Garage (24X36 Ft) W/ Hoist, New Concrete Floor & Insulated. Furnace & Ac (2021), New Appliances. Minutes To 401. **** EXTRAS **** S/S Fridge, Stove, Hood & Dishwasher, Washer & Dryer, All Elfs, Woodstove. Hwt & Propane Tank (Rental). Septic Tank Pumped (2024) (id:41954)
1406 - 2081 Fairview Street
Burlington, Ontario
This Exquisite 2 Bedroom 2 Bathroom Corner Suite Is Situated On The 14th Floor Spanning 837 Square Ft. Featuring 9 Ft Ceilings, Floor-To-Ceiling Windows And An Expansive 22-Foot Balcony With 2 Separate Walkouts Boasting Views Of The Stunning Niagara Escarpment And Lake Ontario. One Of The Best & Biggest Floor Plans In The Building! Offering Modern Finishes Inc. Quartz Countertops, Upgraded Cabinets, Stainless Steel Appliances, Glass Shower & The Entire Unit Is Freshly Painted. Location & Luxury! This Building Has Top-Class Facilities Anyone Could Wish For. Direct Access To The Burlington Go Station & Walmart....Talk About Convenience! Close To Downtown, Shopping, Groceries, Restaurants, Banks & So Much More. 1 Owned Parking And 1 Owned Locker Included. Extremely Clean. Don't Miss It! (id:41954)
6286 Kindree Circle S
Mississauga, Ontario
Step into your dream home in Meadowvale! This detached gem boasts 3+1 spacious bedrooms on a premium pie-shaped lot nestled in a highly sought-after neighborhood. Experience the tranquility of a quiet circle surrounded by mature trees, W/an enticing Inground pool & Gazebo. Inside, the newly updated kitchen features quartz counters, stainless steel appliances, & a stylish backsplash. Gleaming hardwood floors & large windows enhance the living & dining areas, offering ample natural light. Cozy up by the gorgeous brick gas fireplace in the family room. Plus, there is a side entrance from the kitchen for added convenience. The entire home has been freshly painted, including the front door. Upstairs, the primary BR boasts a luxurious ensuite bathroom & a generous walk-in closet. Recently updated wide plank laminate floors offer both style & durability to the BR'S. The basement offers additional living space W/a 4th bedroom, a spacious rec room, a separate laundry room, & a convenient bar. **** EXTRAS **** Convenience is key with a 2-car garage, an extra-large driveway accommodating 4 cars, and proximity to shopping, restaurants, Meadowvale Town Centre with big box stores, and easy access to Hwys 401,403, and 407. (id:41954)
2 Maplerun Street
Caledon, Ontario
""Welcome to Southfields Village in Caledon! This end unit freehold townhome is a gem, built by Monarch with a rare feature: a double garage, adding both convenience and value. The curb appeal is undeniable, boasting a beautifully fenced cedar yard and a spacious deck, perfect for outdoor gatherings.Inside, you'll find a layout that's both practical and stylish. With 4+1 bedrooms, including a unique in-law suite complete with its own 3-piece bath and kitchenette, this home offers versatility for multi-generational living or guest accommodation. Convenience is key, with powder rooms located on both the main and lower levels.The interior is brimming with upgrades, from the 9-foot ceilings that enhance the sense of space, to the elegant granite countertops and backsplash in the kitchen. Dark hardwood floors flow throughout, adding warmth and sophistication, while the upper-level laundry adds practicality to daily living.Finished in modern grey paint, this home is move-in ready, offering a blend of functionality and style that's sure to impress, entrance to garage from inside, and Garage insulated with heat vent. Don't miss out on the opportunity to make this your dream home in Southfields Village!"" **** EXTRAS **** The garage features a separate door entrance, high-efficiency furnace .For added convenience, a small monthly fee of $107 covers snow removal and grass cutting for the common areas. Stainless steel appliances & a shed included (id:41954)
12 Cedar Street
St. Thomas, Ontario
Get ready to fall in love! Country feel in the City. Tastefully updated 2 storey with spacious lot situated on a family friendly street just a short walk away from Pinafore Park. The yard has stunning landscaping that wraps around the home & property with mature trees, flowers & shrubs creating inviting curb appeal up front & entertaining dream space out back! Enjoy the concrete patio, flagstone fire pit, & 2 bay workshop (with hydro, loft space & exterior patio) while hosting. The sunroom is a warm introduction to the home, greeting you into the living, kitchen (updated 2020) & dining rooms. The back entrance has a conveniently located bbq deck, mudroom, & 2 piece bath. The upper level boasts 3 bedrooms (including the spacious primary with walk in closet) & 4 piece bathroom. The lower level has a cozy recroom, partially finished storage room & laundry/utility room. Updates: Furnace 2018; Workshop Doors (2020); ESA Certified 100 Amp Breaker Panel 2020; Upstairs & Kitchen Windows 2021. They say home is where the heart is... with this house, yard & location, we can certainly see why! Welcome home! (id:41954)
14 Beechmanor Crescent
Kitchener, Ontario
OPEN HOUSE SUNDAY May 19TH 2:00-4:00 Welcome 14 Beechmanor Cres in the beautiful community of Westvale. This well taken care of home offers three bedrooms and two and half bathrooms. The main floors is bright and cheery, it has a main livingroom with formal dining and a well laid out kitchen with eat in dining area. The sliders bring you out to an inviting deck, fully fenced yard and handy shed. The upper floor has a large primary bedroom with 4pc ensuite and a walk in closet. There is also two additional bedrooms, one with another walk in closet and a 4pc main bathroom. The lower level is fully finished and offers lots of storage and a rough in for a 4th bathroom. There is a one and half garage and a concrete driveway and path up to the covered porch. Walking distance to schools, shopping, boardwalk and trails. Easy access to Hwy 7/8. Furnace and A/C 2013. Roof 2013 (id:41954)
68 Deer Ridge Lane
Bayfield, Ontario
The Chase at Deer Ridge is a picturesque residential community, currently nestled amongst mature vineyards and the surrounding wooded area in the south east portion of Bayfield, a quintessential Ontario Village at the shores of Lake Huron. There will be a total of 23 dwellings, which includes 13 beautiful Bungalow Townhomes currently being released by Larry Otten Contracting. Each Unit will be approx. 1,524 sq. ft. on the main level to include the primary bedroom with 5pc ensuite, spacious study, open concept living area with walk-out, 2pc bathroom, laundry and double car garage. Finished basement with additional bedroom, rec-room, and 4pc bathroom. Standard upgrades are included: Paved double drive, sodded lot, central air, 2 stage gas furnace, HVAC system, belt driven garage door opener, water softener, water heater and center island in the kitchen. Block 13 will set to close approx Mid of December, 2024. (Note: Photos/iGUIDE are from the Model, which is the interior unit, # 69 Deer Ridge Lane) (id:41954)









