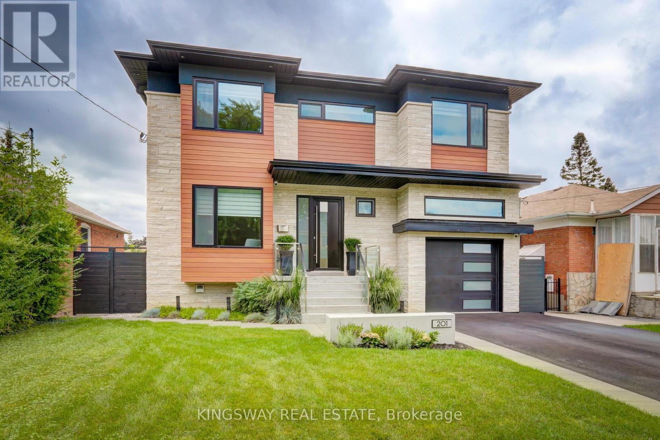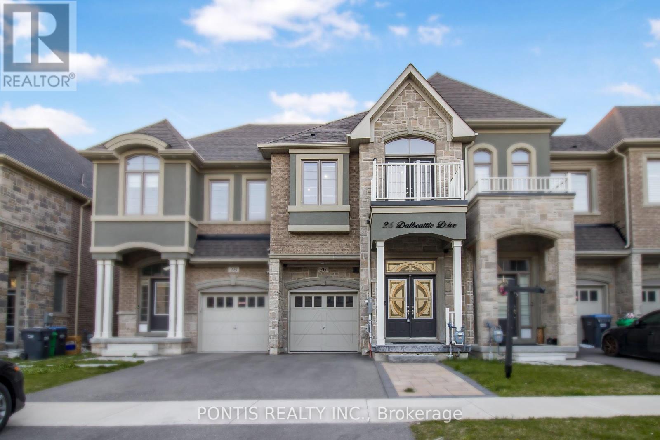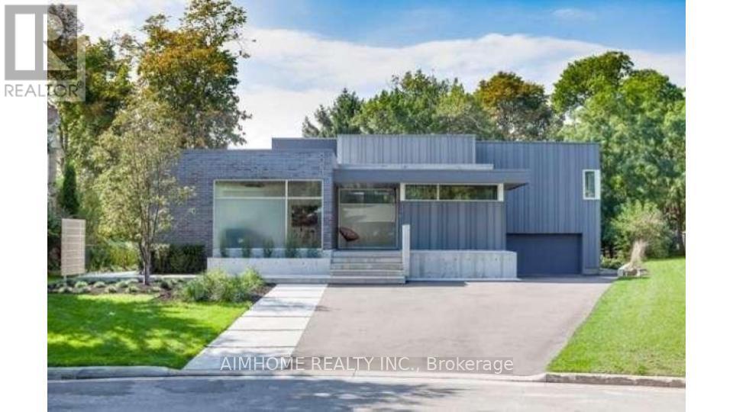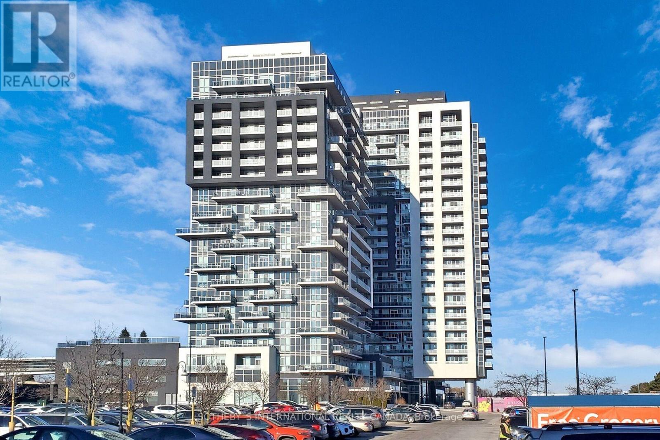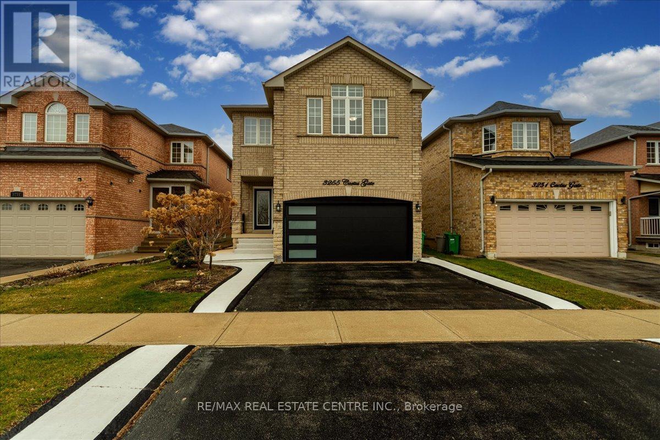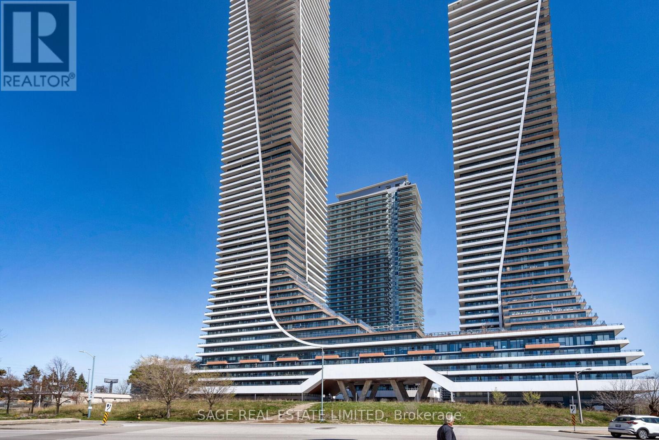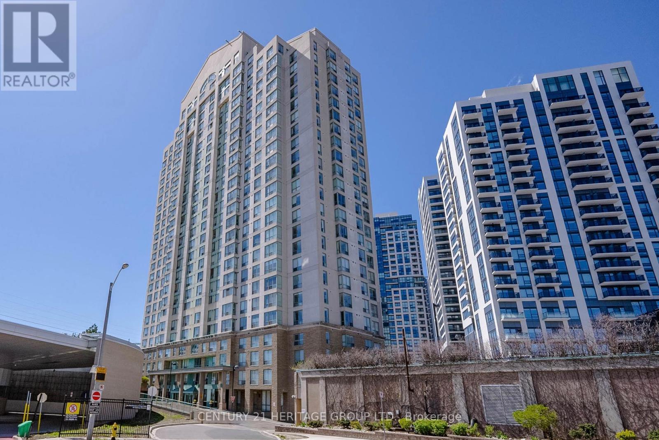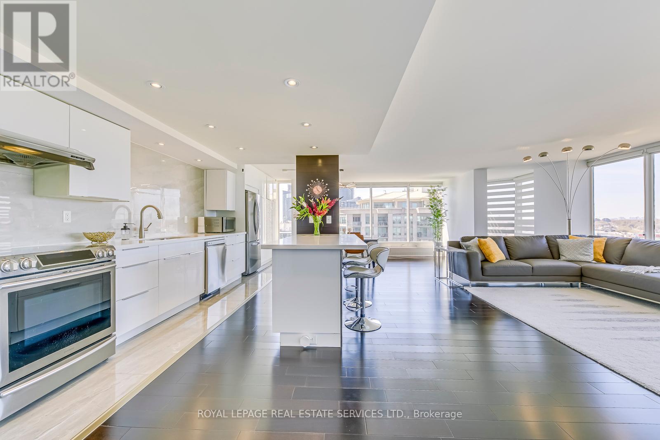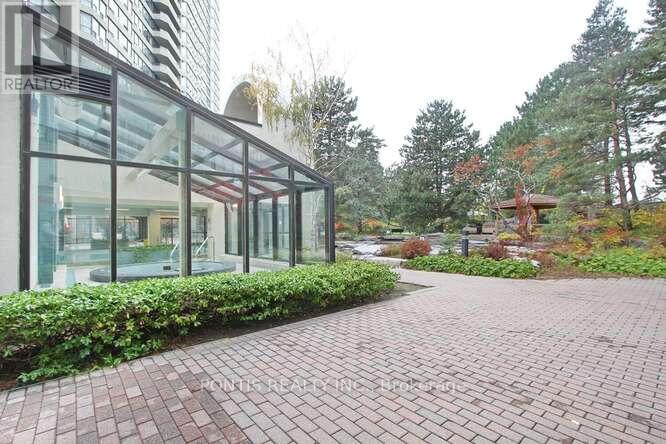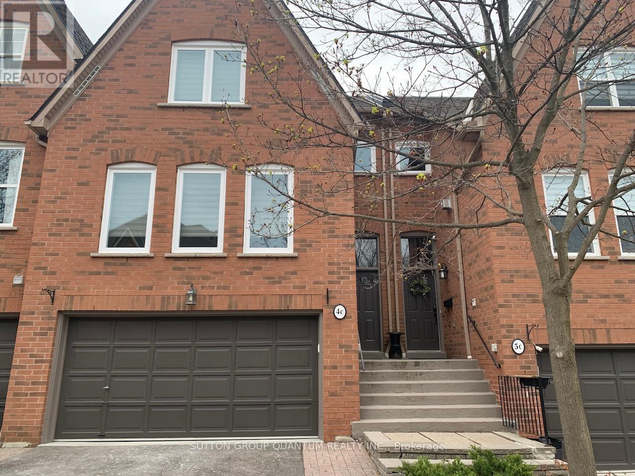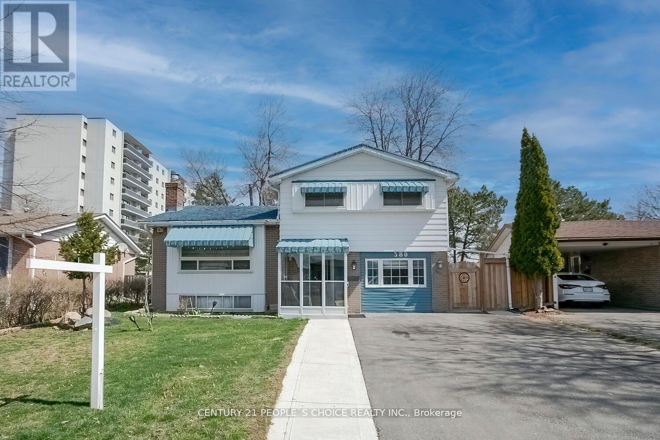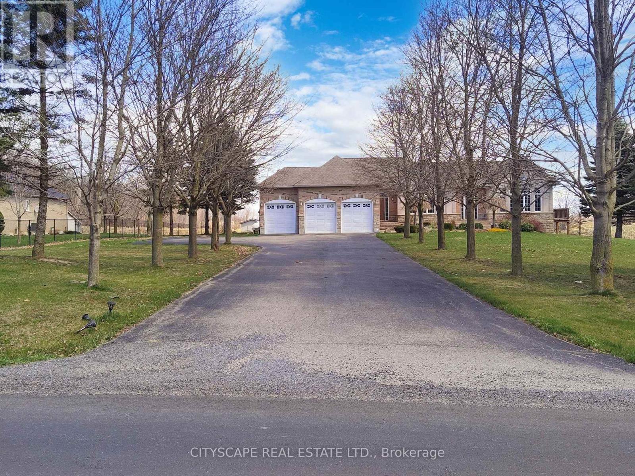201 Van Dusen Boulevard
Toronto, Ontario
This Contemporary Home Provides a Seamless Flow From The Kitchen to the Family Room and Naturally Opens to the Outdoors. Enjoy the High Gloss White Kitchen with Quartz Counter Tops and a Large Chefs Island With Built In Appliances. The Master Bedroom Comes With a His and Her Walk In Closet, Ensuite Bathrooms for all the Bedrooms, Radiated Bathroom Floors, Imported Bathroom Finishes, 9 Foot Ceilings, Extra Long Driveway Allowing Four Car Parking. A Water Heated Basement Floor and a Pre Wired Garage for an Electric Charging Station. As For The Backyard, It's A Sunny South Facing Yard Giving A Homeowner The Maximum Amount Of Sunshine All Year Long. Located in the High Demand School Districts of Norseman Junior Middle School and Holy Angels Catholic School. Built by a Custom Home Builder. A Short Walk to the Islington Subway and The GO Station. (id:41954)
26 Dalbeattie Drive
Brampton, Ontario
Make This Spacious Open-Concept Townhome w 2257 Sq. Ft. Home, This Home Feats Db Dr Entry, 11"" High Ceilings w/ Spacious Entrance, Located in One of the Best Areas of Brampton West Near Mississauga Border. Hardwood Floors thru/p. 9"" Ceilings on Main Floor, Spacious Family Room w/ a Fireplace & Open Concept Layout. An Elegant Kitchen w White Cabinetry w S/S Appliances w/ High End Kitchen Aid 5 Door Fridge, Lots of Counter & Pantry Space. Oak Staircase w/ Iron Pickets Leads Up to the Upper Floor w Four Spacious Bedrms, Primary Bdrm w His/Her Closet, Large 5pc Ensuite w His/Her Sink w/ Quartz Counter, professionally Landscaped Front & Backyard, Front Foyer w/ natural Stones. Close to Numerous Amenities Incl Lionhead Gold Club, Lionhead Shopping Centre, Banks & Restaurants, Schools, Parks, Transit, etc. Many More to See! Don't Miss it. **** EXTRAS **** Two-Minutes to Lionhead Gold Club, 5-minutes to 407 Highway, 8-minutes to 401 Highway, 2-minutes to Lionhead Shopping Marketplace & Major Banks. (id:41954)
288 Vance Drive
Oakville, Ontario
In the lakeside community situated in the most desirable Town of Oakville, this meticulously designed and built modern-style luxury home is surrounded by top-rated schools, parks, community centres and shopping malls; Every detail inside the house reflects exceptional craftsmanship; The entire house features high-end appliances and materials; The central intelligent control system enables you to tailor the environment to your comfort even before stepping inside the house.; The professionally designed and constructed backyard allows you to enjoy a leisurely country life without leaving the comfort of your home; Heated hardwood flooring in almost every room, making the cold winter days warm and inviting; Expansive floor-to-ceiling windows throughout allow sunlight and greenery to be visible at any time; A masterpiece that seamlessly blends nature and modernity! **** EXTRAS **** Jaggenau 36' Cooktop, Ariston Drawer Fridge X2, Aeg 1 Wall Integrated Oven & Steam Oven, Integrated Liebherr Fridge X3, Integrated Liebherr Freezer, Falmec 1200 CFM Hood Exhaust, Control For Automation, Window Coverings, Automated Blinds (id:41954)
1501 - 2093 Fairview Street
Burlington, Ontario
Discover Unparalleled Condominium Living At Paradigm Condominiums, Where Modern Luxury Meets Convenience. Located Near The Intersection Of Brant & Fairview Streets In Burlington, This Exquisite One-Bedroom Suite Situated On The 15th Floor, Spans Approximately 577 Square Feet And Is Designed With An Open Concept Layout To Maximize Space And Light. The Expansive 22-Foot Balcony And Floor-To-Ceiling Windows Offer Breathtaking, Unobstructed Views Of The Stunning Niagara Escarpment. The Suite Boasts Over $8,000 In Premium Upgrades, Including Durable Vinyl Flooring, Elegant Quartz Countertops, Custom Kitchen Cabinets, And A Stylishly Tiled Bathroom. With Private Gate Access To The Burlington Go Station, Paradigm Condominiums Sets A New Benchmark For Sophisticated Living In A Prime Location. Experience The Award-Winning Residence That Combines Quality Finishes With The Ultimate In Convenience. **** EXTRAS **** State-Of-The-Art Amenities: Indoor Pool, Hot Tub & Sauna, Home Theatre, Gym, Basketball Court, Dog Wash Station, And Security. Rooftop Terrace & Lounge, Large Party Room Equipped With Games And Billiards. Visitor Parking & Guest Suites. (id:41954)
3255 Cactus Gate
Mississauga, Ontario
Very Large, spacious, recently updated, 4+2 bdrm/4 washrm 3686 total sq. ft of finished living space detached home w/sep. entrance 2 kitchens, brimming with natural light that's conveniently located in prime Lisgar district of West Mississauga, close to parks, schools, pub. transit, mins to 401/407, close to plazas, shopping, Go Transit hub, etc. Large kitchen w/granite countertops, dine-in breakfast bar,, backsplash, gas stove, OTR hood range, SS appliances, pendent lighting, pot lights, breakfast nook that w/o to fully fenced yard w/ plush garden & b/i gazebo. A large family area w/gas fireplace, sep. dining room, hardwood throughout, iron spindled staircases, main floor laundry, 4 large bedroom, large primary room w/ extended w/i closet b/in cabinets & shelving, large 5 pc ensuite. A spacious open concept, professionally finsihed, accessory basement aprtmnt, that's ideal for visiting guests or perhaps an law suite w/ 2 large bedrooms, 3 pc bath, sep. entrance. Won't Last! **** EXTRAS **** 2 Fridge, 2 Stove, Dishwasher, Washer & Dryer, All Electrical Light Fixtures, All Window Coverings, Outdoor Gazebo, Garage Door Opener w/remote(s). (id:41954)
3611 - 30 Shore Breeze Drive W
Toronto, Ontario
30 Shore Breeze Dr Is Located In The Humber Bay Shores Neighbourhood Of Toronto, Ontario. This Area Is Known For Its Picturesque Waterfront Views And Access To Nature. The Eau Du Soleil Building Offers Residents Some Of the Best Amenities You Can Find In A Building And Stunning Vistas Of Lake Ontario. Residents Of 30 Shore Breeze Dr Can Enjoy Easy Access To Waterfront Parks, Walking And Biking Trails, And Recreational Activities Such As Boating And Kayaking. The Neighbourhood Boasts A Vibrant Atmosphere With A Mix Of Young Professionals, Families, And Retirees. There Are Plenty Of Dining Options, Cafes, And Shops Nearby, Providing Residents With Convenience And Entertainment Options Within Walking Distance. Transportation In The Area Is Convenient, With Access To Both Public Transit And Major Highways, Allowing For Easy Commuting To Downtown Toronto And Other Parts Of The City. Overall, 30 Shore Breeze Dr Offers A Modern, Upscale Living Experience In A Desirable Waterfront Neighbourhood Of Toronto. The Unit, Offers An Open Concept Layout While Seamlessly Blending Living And Kitchen Areas Into One Harmonious Space. The Living Room With A Expansive Balcony Walkout Is The perfect Spot To Unwind And Bask In The Panoramic Views That Stretch Beyond The Horizon. With Its Abundance Of Natural Light, Modern Amenities, And Unparalleled Views, This Condo Isn't Just A Place To Live It's A Lifestyle, Where Every Moment Is Infused With Beauty, Comfort, And Unparalleled Luxury. Welcome Home To The Epitome Of Modern Urban Living. **** EXTRAS **** THE BEST AMENITIES - HAS TO BE SEEN - Fitness Centre: Gym Facilities Equipped with Cardio Machines, Weight Training Equipment, Yoga, Group Fitness. Indoor Lap Pool, Games And Party Room, 24hr-Concierge, Outdoor Terrace, Guest Suites, ++++ (id:41954)
211 - 101 Subway Crescent
Toronto, Ontario
This delightful 2 bedroom, corner unit boasts south & west views that flood the space with natural light, infusing the condo with warmth & creating a welcoming atmosphere. Step into the heart of the home, the updated kitchen, where quartz countertops, a custom backsplash & stainless-steel appliances elevate the culinary experience. The adjoining living-dining room features hardwood floors & picturesque south views of the garden & barbecue area below. Retreat to the primary bedroom with his & hers closets adorned with armoires & a luxurious four-piece ensuite with a soaker tub & glass shower. The second bedroom offers ample space & has a double closet & hardwood floors. Discover modern comfort with a renovated three-piece bathroom boasting elegant porcelain tile & a contemporary glass shower. Benefit from ample storage throughout, including a front hall closet, double hall closet & the roomy laundry closet, catering to all your organizational needs. This suite includes 3 underground parking spaces and a spacious storage locker. Residents of this condominium complex enjoy an array of amenities, including concierge, a sprawling garden with a gazebo & barbecue area- ideal for alfresco dining, a versatile party/meeting room, a refreshing pool and whirlpool, a well-equipped exercise room, a convenient guest suite, bicycle storage, a car wash & ample visitor parking. Conveniently located near parks, shopping, schools, major highways, the Kipling Subway & the Go Station, this condo epitomizes urban living at its finest, offering both modern comfort and unparalleled convenience. **** EXTRAS **** Maintenance Fees include heat, hydro, A/C, water, building insurance & common elements. Updates: 2024: Ensuite Bathroom, 2nd Bathroom & Kitchen. 2023: Washing Machine & Clothes Dryer, Dishwasher. (id:41954)
1607 - 2045 Lake Shore Boulevard W
Toronto, Ontario
""Condo of the Year"" in 2020 Introducing your dream space at Palace Pier. This 1550 sq ft haven boasts 2 beds, 2 baths, 2 Parking Spots and 1 locker. Perfect for entertaining, the spacious living and dining areas await your personal touch. Recently refreshed with new flooring and upscale upgrades throughout, it exudes luxury. Revel in unobstructed views from floor-to-ceiling windows and indulge in the renovated modern kitchen with stainless steel appliances and quartz countertops. Welcome home to luxury living! And that's not all! Come and discover the plethora of amenities awaiting you:Services: 24 Hr Concierge I Valet Service I Complimentary shuttle bus services I Car wash area & services I Convenience Shop I 8 Guest Suites I Executive Meeting Room. Wellness and Fitness: Exclusive Private Spa I Tennis Court I Squash Courts I Swimming Pool I Sauna I Fitness and Aerobic Room I Putting Green I Table Tennis Room I Golf Practice Cage. Entertainment and Recreation: Private Gourmet Restaurant I Club Party Room I BBQ Area I Sports Simulator I Games rooms I Billiards Rooms I Indoor childrens playgroundAccessibility: Experience prime living Toronto's Humber Bay Shores. Enjoy waterfront trails, dining, and marinas steps away. Easy access to highways and TTC. Essential amenities nearby. Luxurious spa and restaurant on-site and closeby. Only 15 mins to the airport. **** EXTRAS **** Stainless Steel: Stove, Range Hood, Fridge, Dishwasher, Microwave; Heat Pump, Washer & Dryer, All Electric Light Fixtures, All Window Coverings,2 Parking Spots. And 1 locker (id:41954)
304 - 22 Hanover Road
Brampton, Ontario
Gorgeous 2 Bedroom, 2 Full Baths In Luxury Condo Of Brampton. Walking Distance To Bramalea City Centre, Chinguacousy Park, Public School. Big Rooms Very Bright, Two Walk Outs To The Balconies. Large Laundry Room With Storage. Building Has Gym, Indoor Pool, Jacuzzi Hot Tub, Squash/Racket Courts, Party/Meeting Rooms. 24 Hour Gate House Security. (id:41954)
4c - 928 Queen Street W
Mississauga, Ontario
Welcome to an exceptional opportunity nestled within the highly coveted Lorne Park community in Mississauga! This beautiful executive townhome boasts an inviting open concept floorplan with a large eat-in kitchen with stairs leading to a walk-out to the private backyard. Step inside to find a beautifully appointed space where the hardwood flooring flows seamlessly throughout the main and upper levels, creating an atmosphere of warmth and elegance. The heart of the home lies in the spacious living area, perfect for both relaxation and entertaining, illuminated by natural light streaming in through the newly installed windows in April 2024. The upper level also boasts 2 large bedrooms with ensuite bathrooms, and skylights. Indulge in the luxury of a finished lower level, providing additional living space ideal for a cozy family room, home office, or recreation room. Beyond the aesthetics, this residence ensures practicality and comfort with its double-car garage, private driveway for 2 cars, and visitor parking for guests. New furnace & air conditioner 2020. Residents enjoy proximity to schools, scenic parks, recreational facilities, and trendy dining establishments. Don't miss your chance to experience the quintessential blend of luxury, convenience, and tranquility in this esteemed community. Seize the opportunity to make this exquisite townhome yours. (id:41954)
380 Bartley Bull Parkway
Brampton, Ontario
Spend thousands on upgrades Detached 3 + 3 Bedroom, 3 Full Bathrooms, 4 Level Side-split On A Premium Lot In Desirable Peel Village ! Laminate Floors Throughout, Renovated All Bathrooms , Kitchen With S/S Appliances, Quartz Counter Tops, Cabinets, & walk-out to big deck for entertainment & BBQ. Open Concept Family Room With Above Grade Windows And Pot Lights. Most Vinyl Windows, High Efficiency Furnace , Central Air Conditioner, Metal Roof, Sep Ent Finished Basement, Concrete on side & back, Solarium & Big back yard for family gathering, All B/Rooms Good Size, List Goes On !!! Must See!!! **** EXTRAS **** Fence ( 2022) Concrete ( 2022 ) Extended Driveway (2022 ) Big Deck ( 2022 )Front & Back yard landscape ( 2022 ) (id:41954)
15545 St Andrews Road
Caledon, Ontario
Step into luxury living with this custom-built 4-bedroom bungalow nestled in the highly sought-after East Caledon area. Surrounded by lush green space, this meticulously crafted home offers comfort, style & elegance. A 3-car garage and expansive driveway provide ample parking for several cars. Situated on a sprawling 1-acre lot, this residence boasts hardwood flooring and large windows throughout, bathing every corner in natural light. Pot lights add a touch of elegance, while the gourmet kitchen is a chef's dream come true. Step outside to the wooden deck overlooking a charming fire pit to simply unwind amidst nature's beauty. The finished walkout basement is an entertainer's delight, featuring a built-in bar, an open-concept rec room, and an upgraded bathroom. Close to all amenities, this home is an absolute must-see for those seeking the pinnacle of luxury living in East Caledon. Don't miss out - schedule your viewing today and experience modern elegance in a countryside setting! (id:41954)









