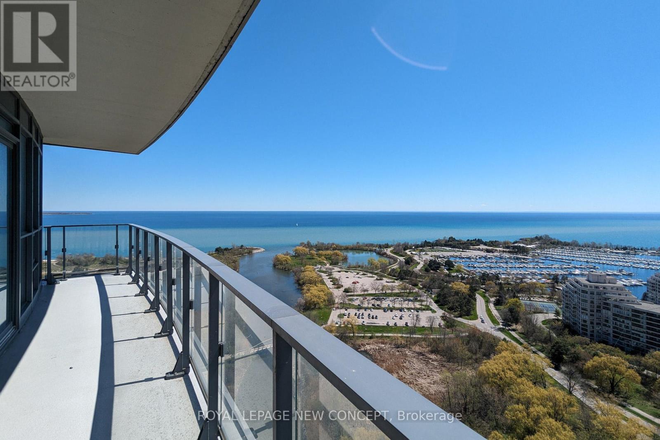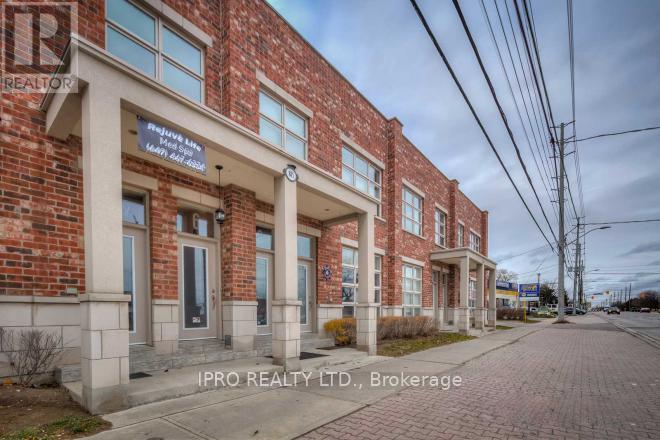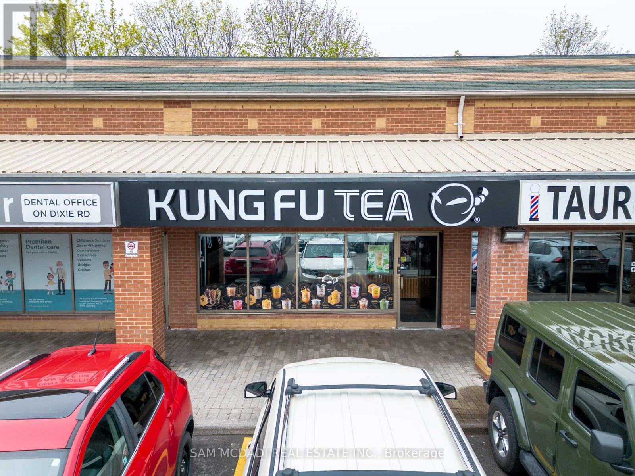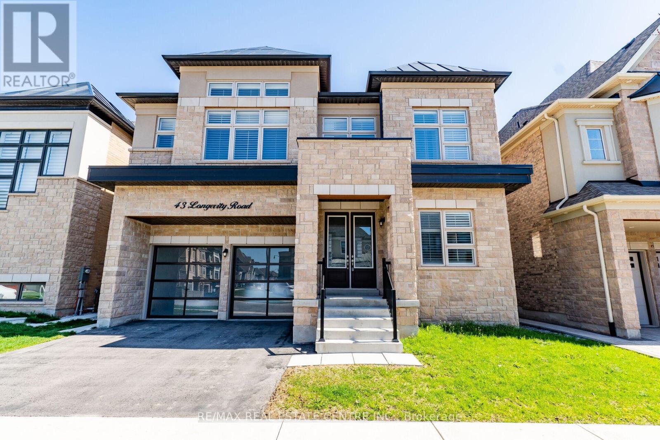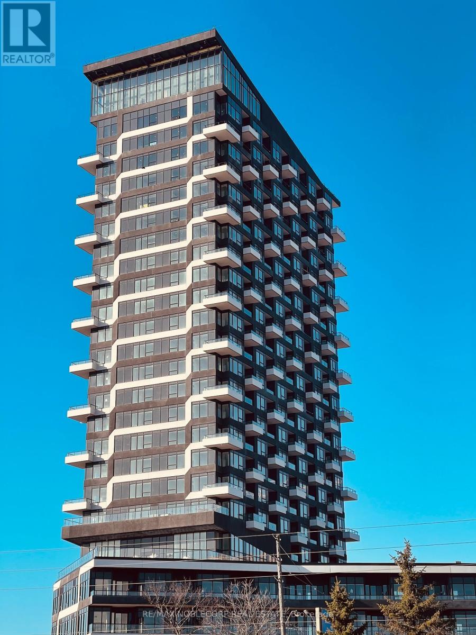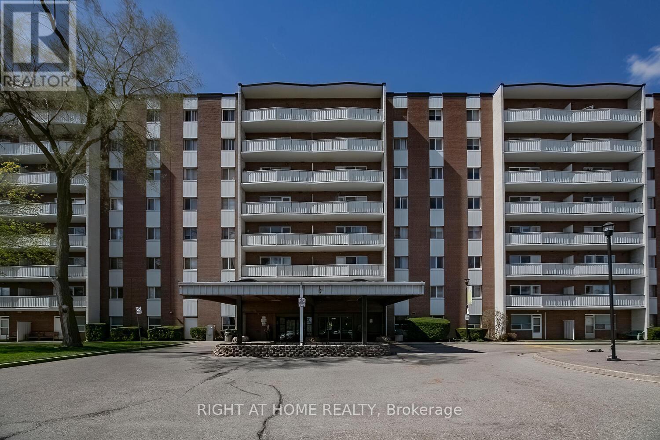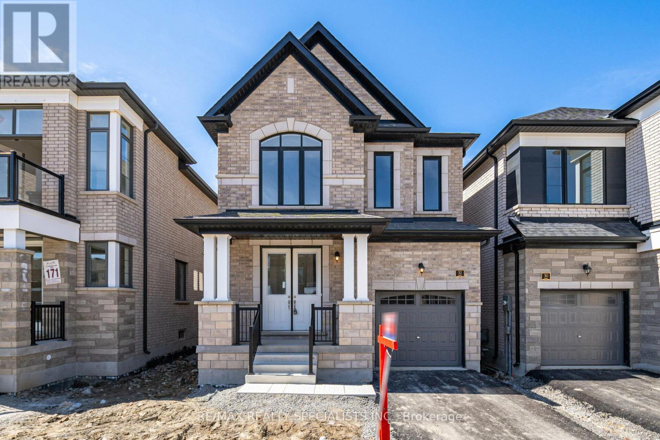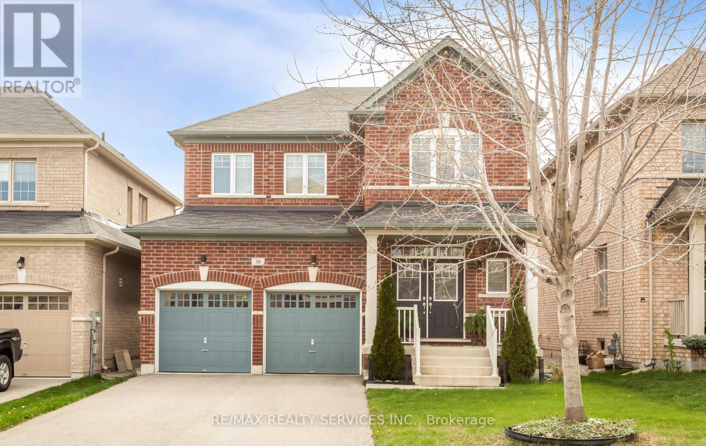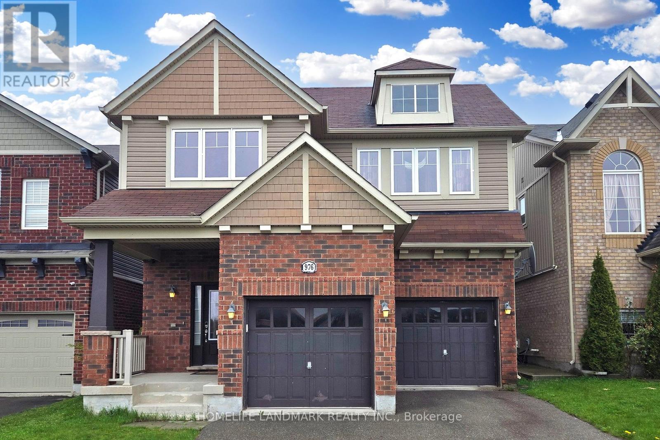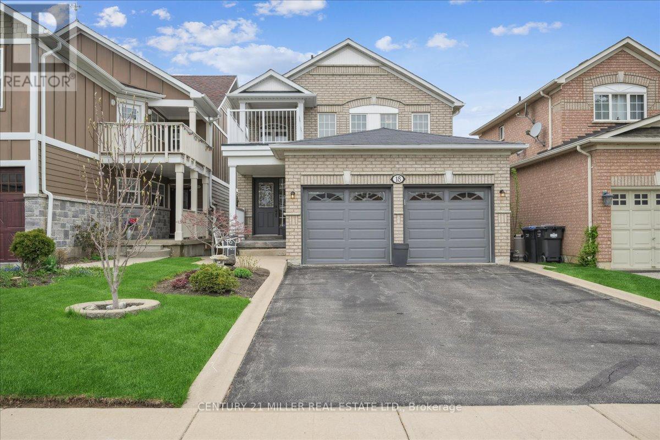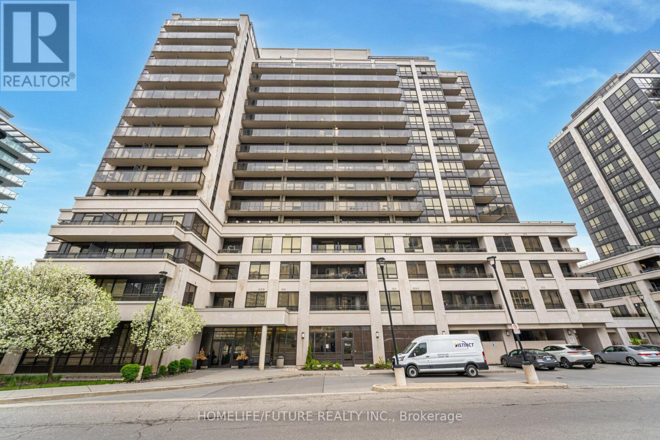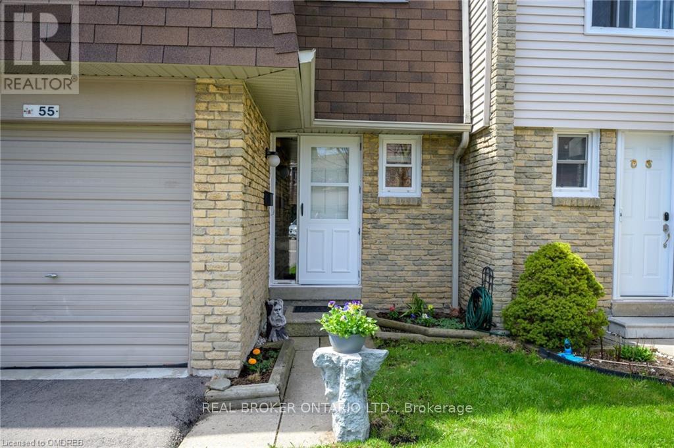3203 - 2212 Lake Shore Boulevard W
Toronto, Ontario
South/West Corner unit in Prestigious Westlake Village! Over 900 Sq. ft. 2 Split Bedroom with 2 Full Bath. 9' ceilings Open Concept Living & Dining with W/O To Wrap Around Balcony. ** Completely Unobstructed View Of The Lake Ontario, Humber Bay Park West, Yacht Club, Mimico Creek & Downtown Toronto ** Master Bed W 4 Piece Ensuite & W/I Closet. 2nd Bedroom w Double Closet. Kitchen Is Fully Upgraded W S/S Appliances. Shopping Within The Complex, Lcbo, Metro, Shoppers, Restaurants & More. Ttc At The Door. Parking & Locker Included. See Virtual Tours!! (id:41954)
8 - 885 Lakeshore Road E
Mississauga, Ontario
** Amazing Location ** Beautiful Lakeview Townhouse with two spacious bedrooms and den, Situated across from picturesque Lakefront Promenade Park and Marina. Close to public transit, Go Station, shops, lakefront and restaurants. Roof top terrance perfect for barbecues, entertaining or just hanging out and absorbing the breathtaking views of the city. Upcoming Lakeview Village Project will make this part of Mississauga a well sought after location. **** EXTRAS **** Gas line BBQ hookup on roof top. (id:41954)
6 - 4120 Dixie Road
Mississauga, Ontario
Location! Location! Location!Fantastic Turnkey Opportunity Located In High Demand Area.This Bubble Tea Cafe Lounge Was Set Up Brand New Just Less Than 3 Years With New Equipment. Boasting a meticulously maintained interior creates an inviting ambiance. The commitment to excellence is evident in every detail, from the tasteful decor to the well-kept facilities, Don't miss the opportunity to own An Established Well known Brand KungFu Tea which Has around 40 Locations across Ontario. (id:41954)
43 Longevity Road
Brampton, Ontario
***LEGAL SECOND DWELLING*** Live In The Lap Of Exquisite Luxury. One Of The Finest Subdivisions Of Brampton. Sitting On Premium Ravine Lot (4417 SQFT) Built By Regal Crest Homes. D/D Entry Welcomes You Into The Grand Foyer. Main Floor Features 10 Ft Ceilings, Separate Family, Living Rooms & Den. Gourmet Eat In Kitchen With High End Built In Appliances & Pantry. Second Level With 9 Ft Ceilings, 5 Bedrooms Each With Its Own Ensuite Washroom & Walk In Closet. Huge Master Bedroom With Retreat. Tandem Garage. Newly Finished Basement With Two Separate Units. 7 Inches Crown Molding & Smooth Ceilings In The Whole House. 5 Inches Hardwood Floors With 24 X 24 Tiles. All Colonial Baseboards Are 8 Inches In Height. All Doors Are 8 Feet. 200 Amp Electrical Panel -3 Gas Lines - All Windows Have California Shutters. **** EXTRAS **** All Elf's, S/S Refrigerator, Gas Cooktop, Dishwasher, B/I Microwave & Oven. Kitchen Cabinets Are 10 Ft Tall Extended Up To Ceiling. 200 Amp Electrical Panel. 3 Gas Lines. California Shutters & 8 Ft Doors Throughout.9 Ft Ceilings In Basement (id:41954)
2201 - 297 Oak Walk Drive
Oakville, Ontario
Welcome to luxury living at Oak & CO by Cortel in Oakville. This south-facing 1 Bed 1 Bath Unit offers stunning city views from its open balcony. Enjoy a modern, open-concept layout with 9-foot ceilings and premium laminate flooring throughout. The custom-built kitchen island adds both style and functionality. With a dedicated laundry room in your unit, convenience is key. Located at Dundas and Trafalgar, you're steps away from amenities, shopping, and transit. Experience urban elegance at its finest. **** EXTRAS **** One parking, One Locker (id:41954)
502 - 1660 Bloor Street
Mississauga, Ontario
Attention Investors, first time home buyers , A spacious 3 brd 2b Wrm unit with 2 Parking spots Perfect for someone looking to get into the real estate market, Laminate flooring , prime location Close to all the amenities school, Shopping Centre, Transit at door steps, Out door pool, Tennis, Party room, Gym. Note: Property Is Now Vacant & Lockbox Available. Very practical layout. Tons of natural light. **** EXTRAS **** Fridge, Stove, Elfs, AC unit, window covering. (id:41954)
32 Camino Real Drive
Caledon, Ontario
Brand New Beauty! East Facing. A Detached Home, Never Lived In, Located in the Highly Desirable Area of Caledon. Featuring 4 Spacious Bedrooms and 3 Bathrooms, this home offers ample space for comfortable living. Step into the open concept, gorgeous kitchen adorned with modern finishes and stainless steel appliances. The living room boasts a cozy fireplace, perfect for chilly evenings. Connectivity is effortless with convenient access to highways and transit, while still offering a serene retreat from city life. Enjoy proximity to excellent schools, diverse dining options, premier shopping centers, and recreational activities, making it the perfect blend of comfort and convenience. (id:41954)
30 Fieldstone Lane Avenue
Caledon, Ontario
Fabulous opportunity to live in this beautiful 4 Bdrm fully detached home in a desirable Caledon location! Spacious open concept main floor offering 9ft ceilings, beautiful espresso toned Hardwood flooring on a diagonal cut. Comb Liv & Din room (currently used as a large formal Dining room). The main floor Family room boasts a gas fireplace, offers two large windows with California shutters & overlooks the kitchen. Large Family size kitchen w' an abundance of cabinets including a double pantry, large island, stainless steel appliances, glass backsplash, valance & pot lighting. Also featured is pendant lighting over the centre island along with an eye-catching chandelier over the kitchen dining area. There is also a sliding patio door W/O to the fully fenced backyard & deck. Hardwood staircase leads to the 2nd floor offer'g a large Primary bdrm w' 2 W/I closets & a Luxe bathroom showcasing a freestanding soaker tub & sep shower w' a frameless glass door. Additionally bdrms 2, 3 & 4 are generous in size, offer B/I closets & have good size windows for plenty of natural daylight. There is a separate door from the kitchen which leads to a sunken basement landing offering interior access to the double garage. As well a 2nd gorgeous hardwood staircase leading directly down to the basement. Bonus with a 2nd floor laundry room & good size upper main 4pc bathroom. Modern Iron pickets and wood railing are also featured. Close to shops, cafes, restaurants, schools, parks, public trans & the 400 series Hwy's. **** EXTRAS **** SEP ENTRANCE TO BSMNT THROUGH GARAGE-DONE BY BUILDER/4BDRMS/3WASHRMS/HARDWOOD FLOORS/9 FT CEILINGS/FENCED/GAS FP/2ND FLR LAUNDRY/CALIFORNIA SHUTTERS/2 HARDWOOD STAIRCASES/3PC R/I in BSMNT/GAS BBQ HOOKUP/2 CAR GARAGE/6 CAR PARKING (id:41954)
976 Clark Boulevard
Milton, Ontario
Heart of Milton / Border-Mississauga & Milton. Freshly Painted & Vacant Luxurious Mattamy's - 4+1 Bedrooms Ample Living Space. 2 x Master Bedrooms With Walk-ln Closets. Additional 860 sq ft living in the Basement (Open concept apartment/bedroom, or Rec room). Custom Finished Legal Basement. Tastefully Decorated With Chandlers, Custom Lighting, Garage Door Openers With External Keypads, 3 Ton A/C. Newly RHEEM water heater was bought and installed. Open Concept & Private Layout: Completely Separate Dining Room, Main Floor Den, Separate Living Room, Extremely large newly -renovated Kitchen with Separate Breakfast Area, Sunny Kitchen Features, Plenty Of Cabinet Space, Humongous Family Room, Gorgeous open view. **** EXTRAS **** Public School / Church right across the Street, Plenty of Street parking for Parties and House Events, nearby Libraries, 1 min walk to Public Park, 5 mins walk to Plaza with Metro, TD bank, Shoppers. (id:41954)
18 Porchlight Road
Brampton, Ontario
Nestled on a premium oversized lot, this family home boasts a picturesque backdrop of stunning greenspace and a tranquil pond. The tastefully landscaped yard, from front to back, enhances the home's curb appeal. Inside, hardwood flooring graces the main and upper levels, starting from the combined living/dining room and leading to the sunlit family room. The family room, complete with a gas fireplace, seamlessly connects to the kitchen and breakfast area, which opens to a covered deck boasting beautiful tranquil views. Ascend the wood stairs with spindles to discover three spacious bedrooms on the upper level. The primary bedroom impresses with a walk-in closet and ensuite bath featuring a separate shower and soaker tub. Two additional bedrooms, one with a walk-out balcony, share a main 4-piece bath. The fully finished walk-out basement adds versatility and income potential with an in-law suite. It includes an additional kitchen, 4th bedroom and a full bath. Outside, the property includes a double car garage and an oversized driveway with parking for 4 cars. Conveniently located close to schools, parks, shopping, amenities, highways, and more, this home offers a perfect blend of comfort, style, and functionality. (id:41954)
204 - 1 De Boers Drive
Toronto, Ontario
Amazing Value! Great Location! Steps To The Subway. Bright & Spacious 1 Bedroom + 1 Den Converted To 2 Bedroom. 667 Sqft + 50 Sqft Balcony. Ensuite Washer & Dryer. New Chef Inspired Kitchen With Stainless Steel Appliances, Granite Counters, Backsplash, Perfect For Entertaining Family & Friends. List Of Amenities: 24*7 Concierge, Pool, Gym, Sauna, Golf Simulator, Party Room, Guest Suites, Schools, Parks, Yorkdale, Restaurants, Hwy 401, Must See!! **** EXTRAS **** 1 Parking (id:41954)
55 - 5730 Montevideo Road
Mississauga, Ontario
Welcome home! This charming 4-bedroom townhouse boasts an airy, open-concept layout, with updated kitchen and baths. It is perfect for both everyday living and hosting gatherings. Upstairs, four generously sized bedrooms offer ample space to unwind or create a home office. Step into the quaint backyard, an ideal spot for savoring morning coffee, hosting intimate get-togethers or just listening to the birds while reading a book amidst the tranquility of this peaceful and well kept complex. The basement features a versatile extra room, currently serving as a bedroom but easily adaptable into a playroom or gym to suit your needs. Beat the heat in the community pool on scorching summer days! Positioned just steps away from parkland, tennis courts, trails, schools, and daycare facilities, this unit ensures convenience and accessibility. With proximity to shopping, restaurants, transit, and major highways including the 401 and 407, every amenity is within reach. Embrace the epitome of comfortable, connected living in this Meadowvale gem! (id:41954)









