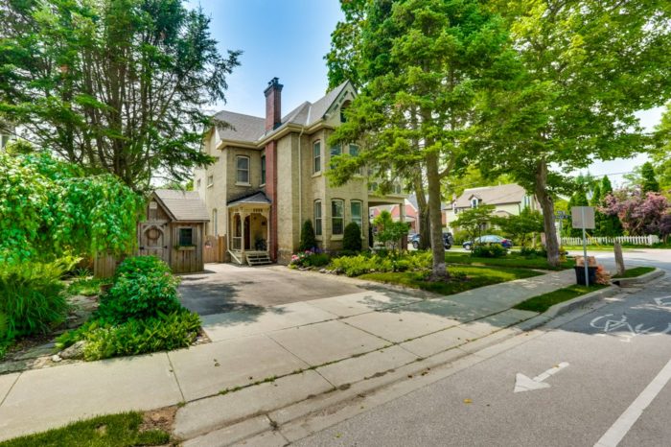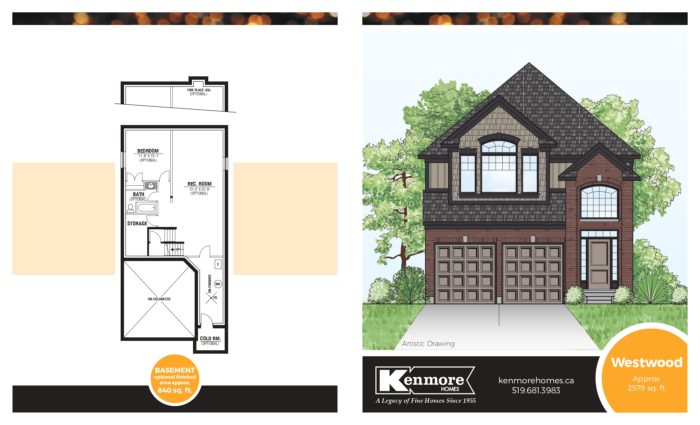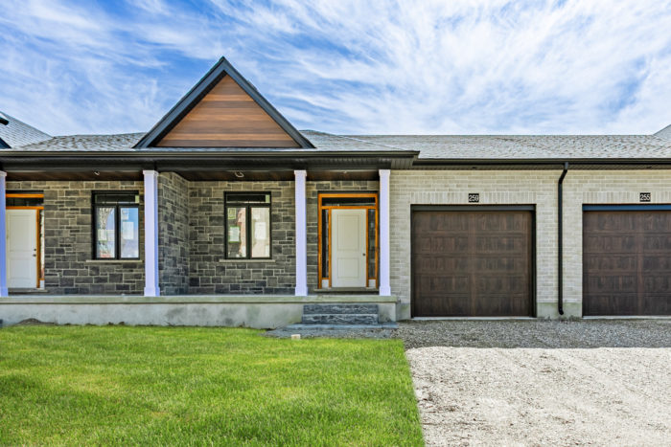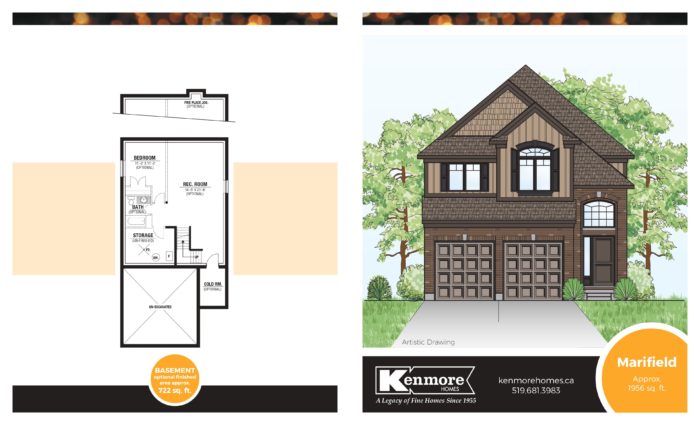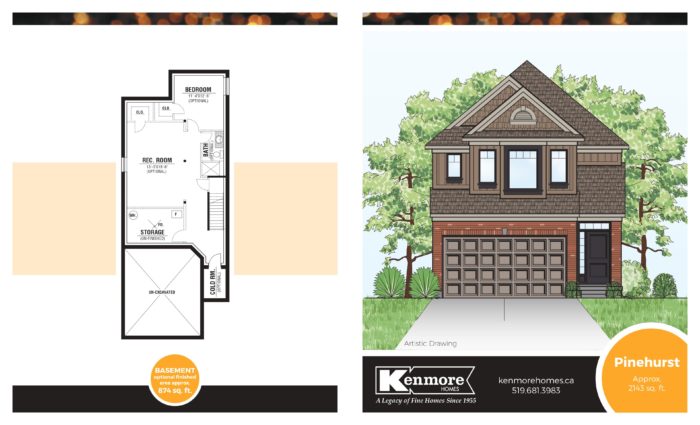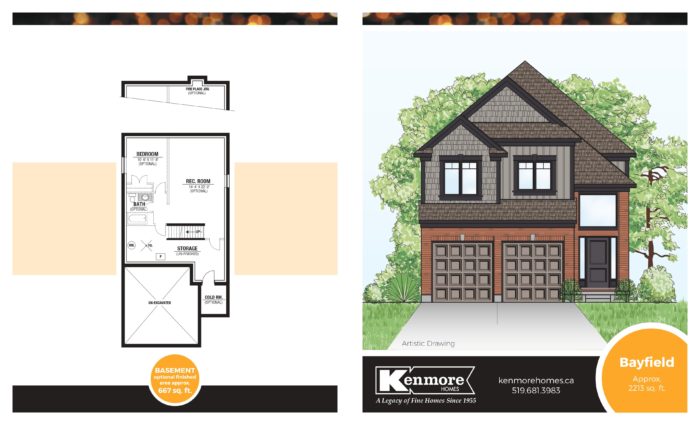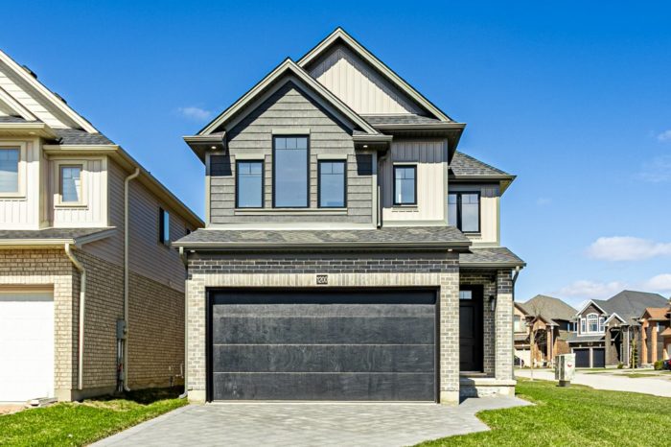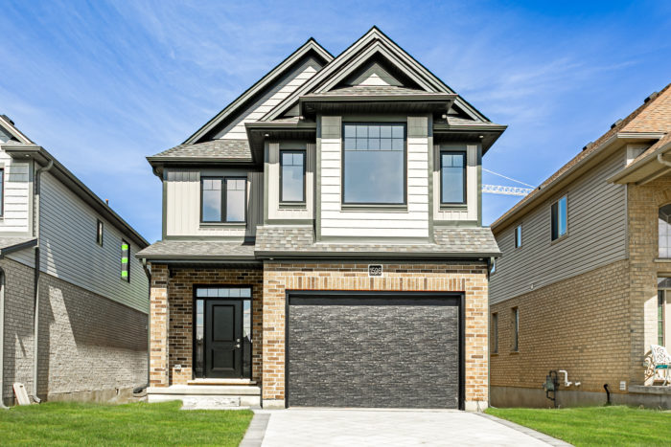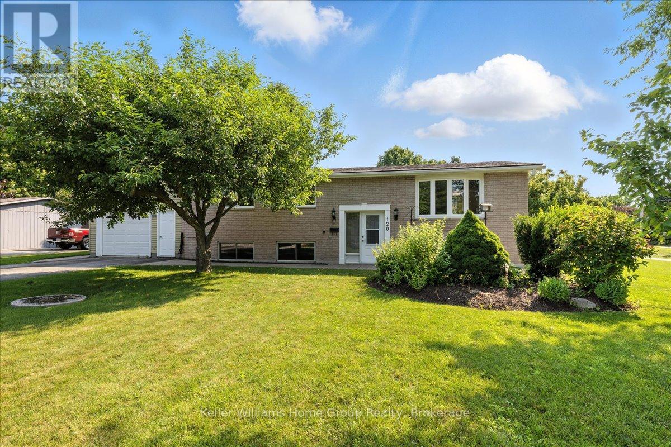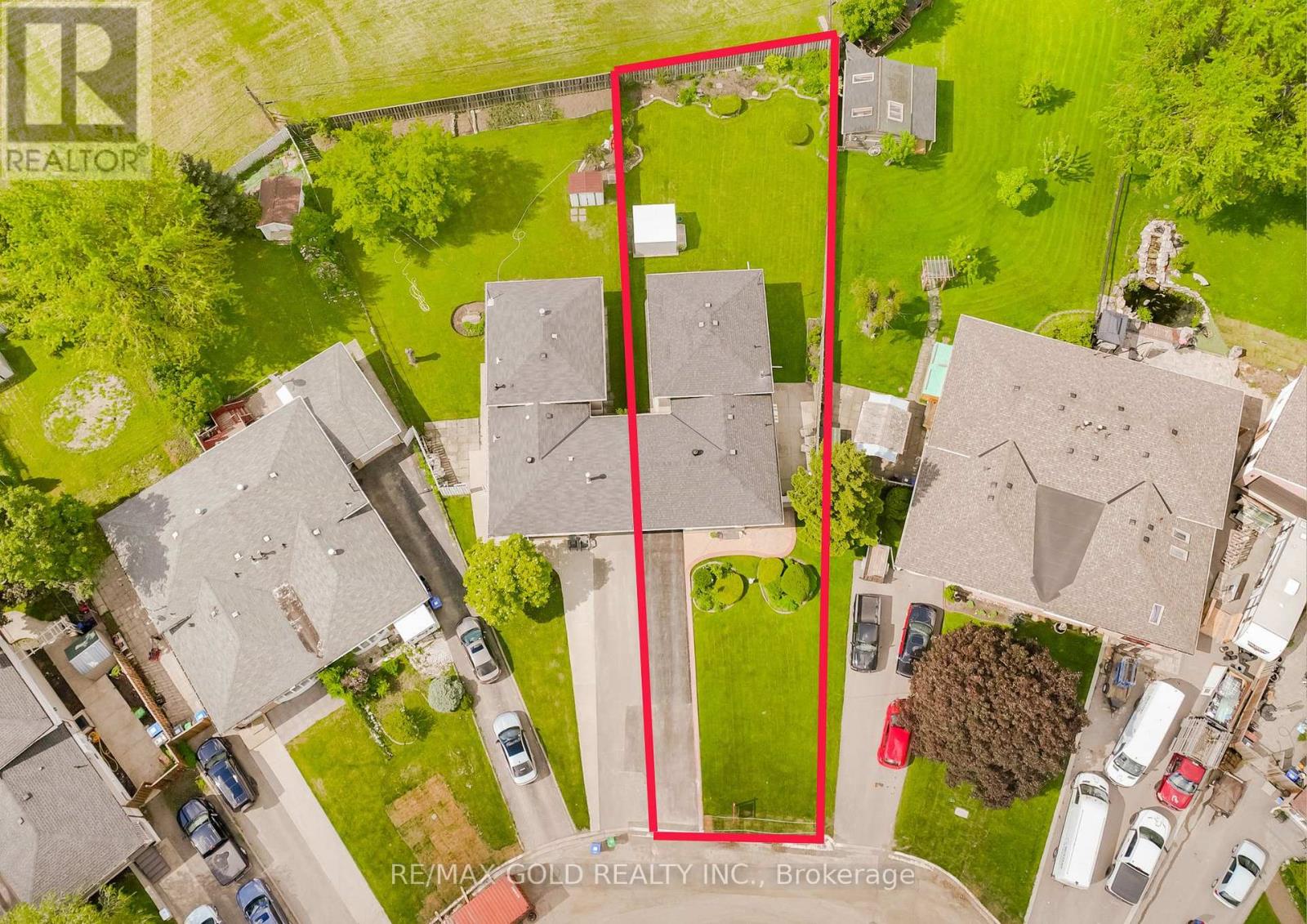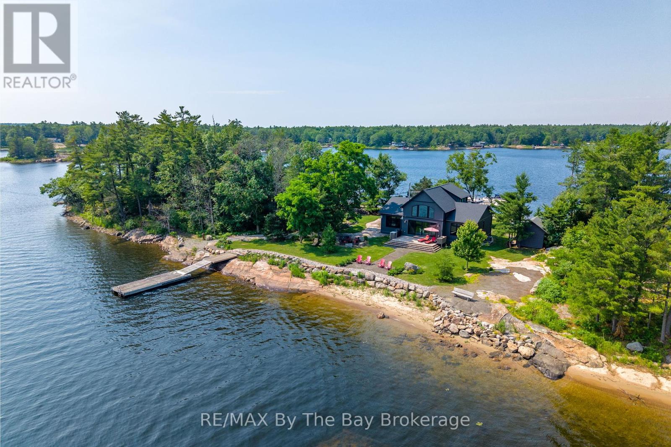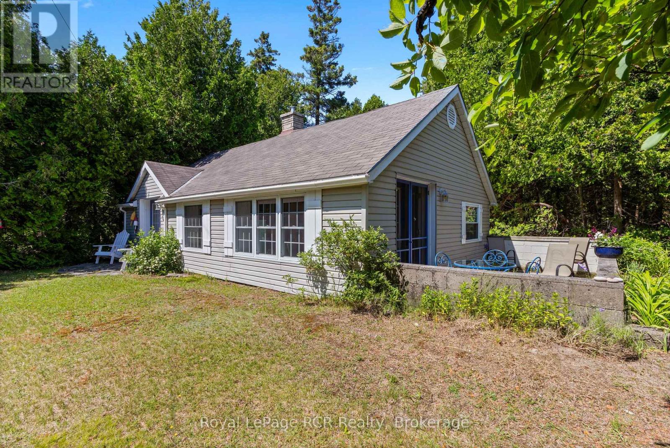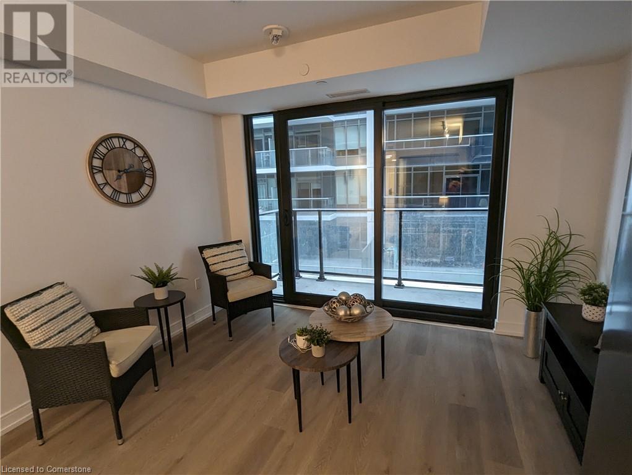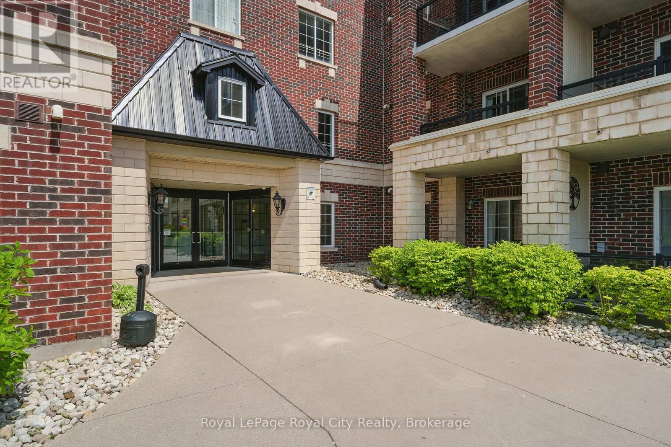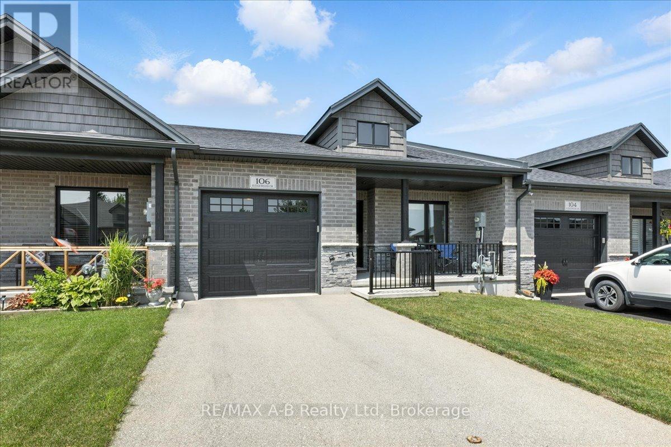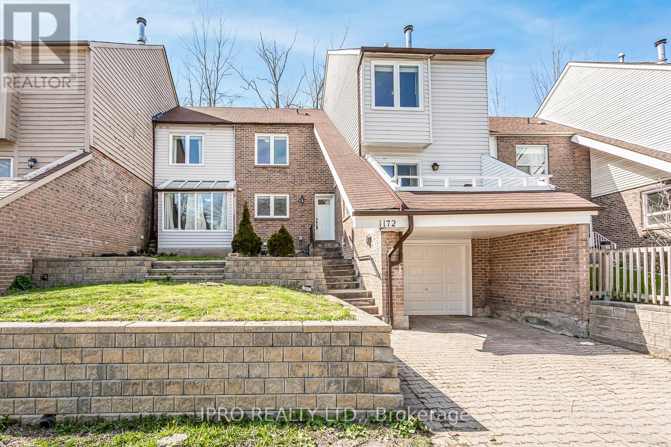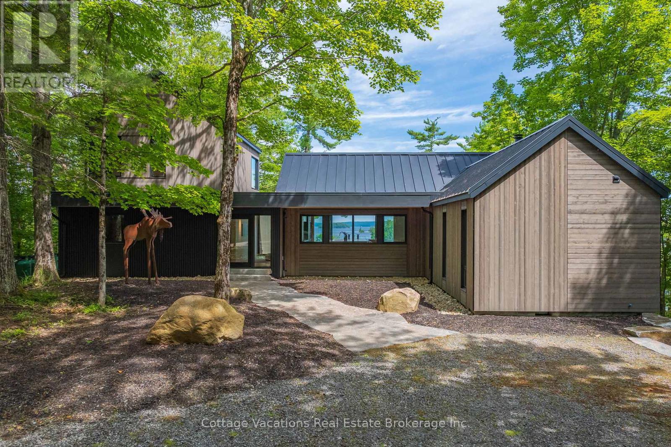1206 Queen's Bush Road
Wellesley, Ontario
Urban Commercial zoning allows for mixed use residential/commercial in the heart of Wellesley backing on to Wellesley Pond. Original home is turn of the Nineteenth Century!, big addition added that's makes this home way bigger then it looks from the street. Charming curb appeal with banking, grocery, pharmacy, and ice cream too, just steps away. Freehold, great for 1st time buyers, downsizers and someone looking for live/work space. No condo rules here and no condo fees either, plus super low taxes. Affordable living!! This homes layout can be customized to suit your personal needs with lots of space in the rear for another bedroom. Bungalow living with two bathrooms, main floor laundry, custom built eat-in kitchen and large rear deck with awning, grassy space and a large rustic shed for storage. Located in the heart of Wellesley, breadbasket of Waterloo Region, home of the Apple Butter & Cheese festival! Short country drive to The Boardwalk & Costco, Waterloo. Unique work/live space zoned urban/commercial with a store front on Queens Bush Rd right downtown. Quaint downtown core with shops & restaurants out front, out back is Wellesley Pond great for summer fun, and ice skating in Winter. Trail system, parks, and walk to school too. Chill vibes await on your southwest facing deck with huge awning for shade. Great neighbours on both sides. Amazing sunsets over the pond in the evening. The best of both worlds, close enough to & far enough away from the hustle, in this community oriented small town. (id:41954)
55 - 1921 Father Dalton Avenue
London North (North C), Ontario
Welcome to this beautifully updated 3-level townhome in the heart of North London's sought-after Stoney Creek neighborhood! Freshly painted throughout with new lighting fixtures and brand-new main floor flooring, this home offers a move-in-ready lifestyle just steps from top-rated schools, including Stoney Creek PS and Mother Teresa CSS. The bright main floor boasts an open-concept layout with a spacious living area, dining space, and a modern kitchen featuring newer appliances. Sliding doors lead to a private deck and fenced yard perfect for relaxing or entertaining. Upstairs, you'll find a large primary bedroom, two additional bedrooms, and a full bath with contemporary finishes. The finished lower level adds a versatile rec room, 2nd bathroom, laundry, and ample storage. Located minutes from schools, parks, the YMCA, shopping, and transit, this home is ideal for families, first-time buyers, or investors. A rare opportunity to own in one of London's most family-friendly communities! Please note that some of the pictures are from virtual staging (id:41954)
288 Steeles Line
Severn, Ontario
STUNNING NEARLY 50 ACRE PROPERTY WITH BUSINESS AND IN LAW POTENTIAL! Offers the perfect blend of privacy, convenient location, and spacious multi-generational living. Enjoy over 3500 sqft of living space on one level, 5 bedrooms and 3 baths, thoughtfully updated providing modern comfort with ample room for family and entertaining, bring the animals too! The home is designed with two distinct wings. One wing features its own private entrance, large windows, and in-floor heating. It includes 2 bedrooms, 1 bathroom, and a family room with a loft space that could be finished for even more living space or another bedroom. The core of the home hosts an open-concept kitchen with walkout to the courtyard, formal dining, living, and family room. The second wing has 3 bedrooms, including an expansive primary suite with large walk in closet, and luxurious ensuite featuring a free standing soaker tub, walk-in glass shower, and his/her sinks. The sprawling property includes a newly built 80' x 40' shop with in-floor heating, 20' ceilings, and three oversized automatic garage doors, providing excellent income potential. Above the shop a large mezzanine offers space for a gym, office, or business space, while the outside lean-to provides additional storage. In addition to the large shop, there are two more out buildings: a 40' x 64' pole barn with updated electrical and plumbing, and a 20' x 20' workshop with electricity closer to the home. All outbuildings are on a separate well from the house and include frost-free faucets. Once a thriving tree and fruit farm, the property still boasts flourishing fruit trees and scenic trails. A pond with a foot bridge to its island is just steps from the house. Located just minutes from HWY 400, the slopes of Moonstone and a short drive to Barrie, Midland, and Orillia, this property is a rare find for those seeking privacy and potential. (id:41954)
120 Can Robert Street
Centre Wellington (Fergus), Ontario
Welcome to this spacious 5 bedroom home, perfectly situated on a generous lot in a quiet, sought-after neighbourhood on the edge of beautiful Fergus. a rare opportunity in an ideal location. This home offers the perfect blend of comfort, convenience and community. You'll love being minutes from amenities, schools, parks, shops, scenic trails and the river. From the moment you step inside, you will appreciate the warm and care that has gone into maintaining this home. The bright and inviting living room features a large window that fills the space with natural light. The kitchen offers abundant cupboard space, while the dining area, complete with cozy bench seating, overlooks the beautifully landscaped backyard, perfect for family meals or entertaining. Three generous bedrooms on the main floor. The lower level adds even more flexibility, with two additional bedrooms ideal for teens, guest, in-law accommodation or a private home office. For added versatility the charming accessory living space above the garage is ideal as a guest suite, in-law or private office. A large garage and additional parking for space for vehicles, hobbies or hosting visitors. This wonderful property truly offers space, versatility and a peaceful lifestyle in one of Fergus's most desirable areas. OPEN HOUSE TODAY Saturday July 5th 2-4pm (id:41954)
324 Veterans Drive
Brampton (Northwest Brampton), Ontario
This beautifully upgraded 3-bedroom, 3-washroom home features a double garage and a private driveway. Step through the elegant double-door entrance into a spacious foyer that leads to an open-concept main floor with smooth ceilings, pot lights, and hardwood flooring throughout. The living, dining, kitchen, and breakfast areas flow seamlessly and open to a large backyard perfect for entertaining.Gleaming oak stairs lead to a bright second floor featuring a cozy loft and 3 generously sized bedrooms, each with its own walk-in closet. The primary retreat offers a luxurious 5-piece ensuite with a soaker tub, glass-enclosed standing shower, and double sinks.Additional upgrades include fresh paint, stainless steel appliances, and a wide porch ideal for enjoying peaceful mornings and relaxing evenings. This move-in-ready gem offers the perfect blend of space, comfort, and style in a family-friendly neighbourhood. (id:41954)
42641 Southdale Line
Central Elgin, Ontario
42641 Southdale Line is a meticulously maintained, custom-built home offering 3 bedrooms and 2.5 bathrooms. This turn-key property features spacious layouts with excellent use of space throughout, and ONLY 7 mins to Port Stanley! The main level includes a bright living room with gas fireplace, a dedicated office, butlers pantry, and a large, thoughtfully designed chefs dream kitchen. The main floor also boasts a spacious primary oasis with a walk-in closet, a resort-style 4-piece ensuite with soaker tub, and walkout access to the deck and hot tub. The fully finished lower level is ideal for in-laws or guests, featuring 2 bedrooms - each with walk-in closets - a full bath, and a wet bar. Outside, enjoy the 22 x 26 ft. workshop/she shed, expansive deck, and cozy firepit area, all surrounded by low-maintenance landscaping. Additional features include on-demand hot water (owned), 200-amp service, sump pump, Blink outdoor cameras, metal roof (2024), and timber front (2024). The double-car garage is a car enthusiasts dream, complete with epoxy flooring. (id:41954)
48 Fishery Road
Toronto (Highland Creek), Ontario
Nestled in the highly sought-after Highland Creek community of Scarborough, this stunning home sits on a serene street lined with mature, tree canopied sidewalks, offering a picturesque setting that enhances its charm and curb appeal. The main floor features a custom designed kitchen with granite countertops, stainless steel appliances, and a walkout to a beautiful, large pie shaped backyard perfect for entertaining or relaxing in your private outdoor retreat. This rare lot offers potential for a future home addition or even building a second dwelling (subject to zoning and approvals), making it an incredible investment opportunity. The inviting family room showcases a cozy wood-burning fireplace with classic brick accents, while the sun-filled living room overlooks the front yard and flows seamlessly into the formal dining area. Additional main floor highlights include a convenient laundry room and direct access to an oversized garage. Upstairs, the spacious primary bedroom retreat boasts a renovated 3-piece ensuite and a walk-in closet. Three additional generously sized bedrooms offer plenty of space for the whole family and share a well appointed 3-piece main bathroom. The fully finished lower level includes a large recreation room with a bar counter, an extra bedroom, and another 3-piece bathroom perfect for guests, in-laws, or extended living arrangements. Ideally located just minutes from the University of Toronto Scarborough, Centennial College, the Pan Am Centre, and the future Scarborough Academy of Medicine and Integrated Health (SAMIH). Commuters will appreciate the quick access to Highway 401 and TTC. Enjoy the charm of Highland Creek Village with its local dining and shopping, plus nearby walking and biking trails that connect you with nature. This is more than just a home, it's a rare opportunity to live in a family-friendly neighborhood that offers the perfect blend of nature, convenience, and community. (id:41954)
57 Cathcart Crescent
Brampton (Avondale), Ontario
WELCOME TO 57 CATHCART CRES!!! Attention First Time Home Buyers/Investors... Super Well Kept and Great Family Home in Desirable Area Close to Go Station on 176' Deep Lot with No House at the Back Features Great Curb Appeal with Stone Front walks to Welcoming Foyer to Bright &Spacious Living Room Full of Natural Light Over Looks to Large Landscaped Front Yard; Dining Area Overlooks to Large Eat Kitchen with Breakfast Area walks out to Side Yard to Beautiful Backyard with Manicured Garden Area Through Side Door...3 Generous Sized Bedrooms; Finished Lower Level/ Basement Features Cozy Recreation Room with Huge Utility/Laundry Room with Lots of Potential for Growing Family...Crawl Space for Storage...Single Car Garage With Long Driveway W/4 Parking...Ready to Move in Home Close to Go Station, HWY 410 AND 407 & All Amenities. Your Search End HERE!!Bring your Most Fussiest Client!! (id:41954)
4 Island 800
Georgian Bay (Baxter), Ontario
Discover the idyllic charm of this picture-perfect three-bedroom cottage, which presents itself in like-new condition. Just a brief one-minute boat ride from Central Honey Harbour, this stunning four-season retreat awaits you on the picturesque Waltons Island. This beautifully designed, low-maintenance bungaloft features an open-concept layout with south, east, and north exposures, allowing for breathtaking views of Georgian Bay through every picture window. Enjoy the level, landscaped grassy areas that gracefully lead to beaches on both sides of the island. You can wander through the mature forest along beautiful walking trails, concluding your stroll at a spacious floating dock that accommodates boats up to 50 feet in a sheltered environment. Here, you can unwind with friends over drinks or take a refreshing dip in the crystal-clear waters of Georgian Bay. The property also includes a well-equipped workshop and tool shed, ideal for spending enjoyable hours on projects before gathering for memorable family dinners in the chef's kitchen. End your evenings playing board games or relaxing by a cozy wood fire. Additionally, a quaint rustic bunkie is available for guests. This island paradise is conveniently located near shopping, fuel, and local restaurants, ensuring you won't need your car keys until you reluctantly prepare to leave for home. (id:41954)
115 Adelaide Street
South Bruce Peninsula, Ontario
This family-owned 2-bedroom cottage on Lake Huron is a true gem, offering a serene escape with almost 300 feet of highly coveted waterfront. It's a property brimming with character and designed for privacy, making it an ideal haven for families or a fantastic investment opportunity. Step inside and discover a charming sitting room anchored by a beautiful wood-burning fireplace, perfect for cozy evenings. The cottage is bathed in natural sunlight, creating a bright and inviting atmosphere throughout. Beyond the main dwelling, a versatile bunkie/workshop provides additional space, whether for accommodating extra guests, pursuing hobbies, or simply expanding your living area. This exception 3 season family cottage has been in the same family for 122 years. A significant highlight of this unique property is its dual kitchen setup, presenting incredible potential for a "granny suite." This thoughtful design allows for independent living arrangements within the same property, making it perfect for multi-generational families or offering the possibility of rental income. Imagine waking up to the gentle sounds of Lake Huron, enjoying your morning coffee with stunning water views, and experiencing the tranquility of almost 300 feet of private shoreline with a shoreline gazebo. This is more than just a cottage; it's a legacy property in a sought-after Bruce Peninsula Red Bay waterfront location. (id:41954)
1 Jarvis Street Unit# 518
Hamilton, Ontario
Parking and locker included!! Ideal for professionals or downsizer, or post grad students. The neighbourhood undergoing exciting transformations, this urban gem offers an unparalleled living experience. 1 parking space and 1 locker are included. check floor plan, this is 2nd largest unit on this floor. Modern kitchen with built-in stainless steel appliances, and quarts counter tops. Two full bathrooms with a choice of walk-in shower or soaker tub. Laundry in suite, and in-unit storage. Amenities include 24-hours concierge, a state-of-the-art fitness center, a yoga studio, a stunning lounge and mail room. The building is conveniently located in downtown Hamilton just steps from shopping, entertainment, and some of the best dining that Hamilton has to offer. Enjoy Easy Access To Hwy 403, QEW, Lincoln M. Alexander, Red Hill Valley Parkways, West Harbor, and Hamilton GO. Next to Jackson Square, Go Station, Bay front park. The HSR is minutes to McMaster University, Mohawk College, St Joseph Hospital. Don’t miss out on this perfect opportunity. (id:41954)
147-31 Scotts Drive
Lucan Biddulph (Lucan), Ontario
Welcome to phase two of the Ausable Fields Subdivision in Lucan Ontario, brought to you by the Van Geel Building Co. The Harper plan is a 1589 sq ft red brick two story townhome with high end finishes both inside and out. The main floor plan consists of an open concept kitchen, dining, and living area with lots of natural light from the large patio doors. The kitchens feature quartz countertops, soft close drawers, as well as engineered hardwood floors. The second floor consists of a spacious primary bedroom with a large walk in closet, ensuite with a double vanity and tile shower, and two additional bedrooms. Another bonus to the second level is the convenience of a large laundry room with plenty of storage. Every detail of these townhomes was meticulously thought out, including the rear yard access through the garage allowing each owner the ability to fence in their yard without worrying about access easements that are typically found in townhomes in the area. Each has an attached one car garage, and will be finished with a concrete laneway. These stunning townhouses are just steps away from the Lucan Community Centre that is home to the hockey arena, YMCA daycare, public pool, baseball diamonds, soccer fields and off the leash dog park. These units are to be built and there is a model home available for showings. **OPEN HOUSES- Saturdays 11am-1pm (excluding long weekends) at 147-33 Scotts Drive. (id:41954)
1071 Alton Lane
Minden Hills (Snowdon), Ontario
Open the windows and doors to hear the relaxing sounds of rushing water. Sit on the deck or at the waterfront and feel your worries melt away. This well-maintained 3 bedroom, 2 bath home is ready for it's next owners. It offers an open concept kitchen/dining/living area with walkout to a deck, large entryway, spacious primary bedroom with ensuite, main floor laundry, and a great unfinished lower level with walkout, ready to be finished. The lower level also offers in-floor radiant heat and a rough-in to add a third bathroom. Enjoy the beautiful sauna with a great view of the river. Siding is concrete board (also known as hardboard), which is pest-resistant and offers addition insulation for energy efficiency. The house offers a lower driveway into the garage, a driveway to the front door, and two additional parking areas across the quiet dead-end road. Room for everyone! (id:41954)
189 Emerson Avenue
London South (South I), Ontario
Charming 2-Bedroom Bungalow on Massive Lot in South London Located in desirable South London, just minutes from Victoria Hospital and steps from a beautiful park with a children's playground, this move-in-ready 2-bedroom bungalow offers privacy and convenience in equal measure.Set on an incredible 273-foot deep lot, the home features hardwood flooring throughout the main living areas and an abundance of natural light. The kitchen and bathroom are finished with durable ceramic tile, adding to the home's clean and well-maintained appeal.Perfectly suited for young families, downsizers, or first-time buyers, the property offers easy access to schools, shopping, public transit, and the 401 highway, making commuting and daily errands a breeze. Don't miss your opportunity to own a tidy, solid home with a generous yard in a prime location. (id:41954)
415 - 308 Watson Parkway N
Guelph (Grange Road), Ontario
Welcome to this well-maintained 1+1 bedroom, 2-bathroom condo offering 1,027 sq ft of comfortable, functional living space. From the moment you step inside, you'll notice the 9-foot ceilings, hardwood floors, and a large window that fills the space with natural light, creating a bright and welcoming atmosphere. The layout is thoughtfully designed, featuring a separate dining area and a spacious living room ideal for relaxing or entertaining. The open-concept kitchen includes a Bosch gas range, stainless steel appliances, and a clean, modern feel that complements the overall space. The primary bedroom offers a quiet retreat, complete with a walk-in closet, a 4-piece ensuite with a deep jacuzzi tub, and access to a private deck perfect for enjoying fresh air and morning coffee. The den provides flexible space for a home office, guest room, or hobby area. With lighting in every room and a layout that balances openness and privacy, this condo offers low-maintenance living with plenty of charm. Set in a well-managed building on the outer edge of Guelph, you'll enjoy close proximity to the East End Library, Grange Road Park, Eastview Park, transit routes, and more. It's also conveniently commutable to Rockwood and Toronto. If you're looking for a bright, spacious home with practical features and a great location, this could be the perfect fit. (id:41954)
106 Ridgewood Crescent
St. Marys, Ontario
Whether you're moving to St. Mary's, just starting out, or looking to upgrade to something newer and affordable, this charming 5-year-old bungalow townhome on Ridgewood is sure to impress. From the moment you step inside, you'll appreciate the thoughtful design and functional layout. The open-concept great room features patio doors that lead to a deck and lawn, with scenic trails and open green spaces just steps away. The kitchen offers ample cabinetry, and the peninsula is ideal for prepping meals while staying connected with guests in the living area. The primary bedroom includes its own ensuite, and there's a second full 4-piece bathroom to accommodate the second bedroom. Laundry is conveniently located on the main floor, no need to head downstairs! The unfinished basement provides generous storage space and the potential to create a custom area perfect for movie nights or large gatherings. Additional features include: Insulated single-car garage, vinyl garage walls and ceiling, paved driveway, central air conditioning, Premium sound separation between units, 9-foot ceilings and more. Book your private viewing today! (id:41954)
49 Lomond Lane
Kitchener, Ontario
Effortless One-Level Living in Wallaceton! Discover the Ruby model at 49 Lomond Lane—a beautifully upgraded, urban townhome offering 975 sq.ft. of thoughtfully designed space with private front and back entries. Whether you're buying your first home, right-sizing, or seeking a low-maintenance lifestyle, this move-in-ready gem delivers modern comfort and ease in the heart of Kitchener’s most exciting community. Step into a bright, open-concept layout with 9’ ceilings, wide plank laminate flooring, and oversized windows that fill the space with natural light. The kitchen is a showstopper—featuring a flush breakfast bar, herringbone tile backsplash, and a 5-piece appliance package. The primary suite offers double closets and a private ensuite with a tiled shower. A second bedroom provides versatility for guests, a home office, or creative space. Enjoy your morning coffee or unwind with a glass of wine on your private covered balcony. Bonus features include a water softener, central A/C, stacked laundry, upgraded lighting, and energy-efficient mechanicals. Located steps from trails, greenspace, Schlegel Park, schools, shopping, and just minutes to Highway 401, this is a rare opportunity to live in a walkable, vibrant, and growing neighbourhood. Immediate possession available—move in and start living the lifestyle you’ve been waiting for. (id:41954)
358 1 Line N
Oro-Medonte, Ontario
Welcome to this one-of-a-kind, Hutley-built custom log home, nestled on a serene and park-like country lot just minutes from Shanty Bay and Heritage Hills Golf Clubs. This beautifully maintained 3-bedroom, 2-bathroom home blends timeless character with modern comfort, featuring solid wood square timber construction, a custom front door, and exceptional curb appeal enhanced by lush perennial landscaping and lovely front porch. Step inside to an inviting open-concept layout with spacious living, dining, and kitchen areas that flow seamlessly perfect for gatherings and everyday living. The updated kitchen (2021) offers functionality and style, while the upper-level bathroom was fully renovated in 2023. The finished walkout basement provides flexible space for guests, kids, or a home office. Enjoy year-round comfort with a new furnace (2023) and central air installed in 2025. Step outside to your own private backyard retreat, complete with a saltwater inground pool, composite deck, pool house, and mature trees offering shade and privacy. Whether you're hosting summer pool parties or unwinding under the stars, this outdoor space is truly special. The oversized detached garage/workshop with an open loft adds tremendous value ideal for a studio, gym, office, or additional storage. Garage shingles were replaced in 2023, adding peace of mind. The home sits on a paved asphalt driveway and is located on the school bus route to Guthrie Public School and Barrie schools. Just a short drive to Chappell Farms, golf, and other local amenities, this home offers plenty of room for kids, guests, and pets to roam. A rare opportunity to own a distinctive, well-cared-for home in a peaceful country setting, combining rustic charm with thoughtful updates and easy access to recreation and community conveniences. Come fall in love with the lifestyle this property offers. (id:41954)
1172 Kos Boulevard
Mississauga (Lorne Park), Ontario
Gorgeous 3 Br, 4 W/R Freehold (No maintenance fee) Townhome located in the prestigious Lorne Park neighbourhood. Nestled in a very quiet, family friendly street this home offers luxury living at its finest. Walk into the sunfilled spacious Living/Din room with floor-to-ceiling windows, perfect for those fun filled family times. Upgraded kitchen with S/S appliances, Granite counters and an eat-in area. Huge family room with fireplace & a walkout to deck/terrace overlooking the frontyard. 2nd floor boasts of a huge Primary bedroom with Walk-in closet and a 4 Pc ensuite. 2 generous sized bedrooms with closet space provides comfortable living for the entire family. Finished basement with 2 pc ensuite and separate entrance allows for extended family stays. This home is just walking distance to school, Parks, Plaza, Bus stop & Clarkson Go station. Perfectly priced, this home is not to be missed. (id:41954)
1507 - 380 King Street
London East (East K), Ontario
Rare 3-bedroom, 2-bathroom unit in downtown London. So many great shops, restaurants, and entertainment just steps from your front door! Heat, hydro, water, cable and internet and amenities included in condo fees! Bright and airy open-concept living/dining area with large windows throughout. Spacious kitchen with built-in appliances. Primary bedroom with ensuite and private balcony. Convenient in-suite laundry. Enjoy the fresh air and city views from the sprawling balcony. Underground parking spot included. Tons of great condo amenities to enjoy including indoor swimming pool, exercise room, rooftop patio and more! (id:41954)
206 Westvale Drive
Waterloo, Ontario
Located in the sought-after Westvale neighborhood of Waterloo, you do not want to miss this immaculately updated, spacious 4-bedroom, 2.5- bathroom, main and upper floor home PLUS a fully finished walk-out basement featuring a separate entrance, four additional bedrooms, two bathrooms, a kitchen and full laundry. This property presents an excellent opportunity for multigenerational living or potential rental income. Extensively updated, the home boasts a modernized kitchen and bathrooms, engineered flooring throughout, and stylish interior finishes, including new baseboards, casing, and doors. The exterior has been enhanced with a new back and side deck, fence, fresh landscaping, almost all updated windows , improved soffit, fascia, gutters, and downspouts. A new gas fireplace and pot lights add warmth and sophistication to the living space. Major improvements continue with an upgraded electrical panel and sump pump (2021), a newly paved driveway and appliances in 2020, and the addition of a new A/C unit, improved attic insulation, and a retaining wall in 2024. With ample parking, a thoughtfully designed layout, and a prime location close to schools, parks, transit, and amenities, this home offers both comfort and convenience. Whether you're looking for a spacious family home or an opportunity to maximize the potential of a fully finished lower level, this is a must-see! (id:41954)
2 - 1053 Brackenrig Road
Muskoka Lakes (Watt), Ontario
This stunning property offers an incredibly private setting on the much-sought-after south end of Lake Rosseau in Arthurlie Bay. Soak in the jaw-dropping, long NW views up Lake Rosseau from this newly constructed and partially renovated, 5 bed, 3 bath modern oasis. The property boasts 295 ft. of frontage (*APPROVED FOR TWO STOREY BOATHOUSE WITH ACCOMMODATIONS), and 3.5 acres of ravishing terrain with dramatic rock features, mature forest, rugged shoreline and plenty of table land - ideal for a garage or sports court. The beautifully appointed cottage is not to be overseen - a smart, cozy design by Daymark Design that blends eloquently with the natural landscape. Finished with top quality materials and design features that include wide-plank oak flooring, feature walls and ceilings, lake views from almost every room, a grand Stuv fireplace, weathered Ghostwood siding, expansive decks and more. The long NW views will sweep you off your feet and take your breath away. For those looking to build their dream boathouse, approval has been obtained for the construction of a 2-storey, 3-slip boathouse with living accommodations (Boathouse design package, architectural drawings and renderings available upon request). Garage design package, architectural drawings, and renderings also available upon request. Easy, year-round access from a municipally maintained road, 5-mins to Port Carling by boat or car, 20-mins to Bracebridge, backup generator and Bell Fibre Internet make this a terrific 4-season destination. Call, text, or email to learn more. (id:41954)
206 Westvale Drive
Waterloo, Ontario
Very Desirable Westvale neighborhood of Waterloo, you do not want to miss this immaculately updated, spacious 4-bedroom, 2.5- bathroom, main and upper floor home PLUS a fully finished walk-out basement featuring a separate entrance, four additional bedrooms, two bathrooms, a kitchen and full laundry. This property presents an excellent opportunity for multi-generational living or potential rental income. Extensively updated, the home boasts a modernized kitchen and bathrooms, engineered flooring throughout, and stylish interior finishes, including new baseboards, casing, and doors. The exterior has been enhanced with a new back and side deck, fence, fresh landscaping, almost all updated windows , improved soffit, fascia, gutters, and downspouts. A new gas fireplace and pot lights add warmth and sophistication to the living space. Major improvements continue with an upgraded electrical panel and sump pump (2021), a newly paved driveway and appliances in 2020, and the addition of a new A/C unit, improved attic insulation, and a retaining wall in 2024. With ample parking, a thoughtfully designed layout, and a prime location close to schools, parks, transit, and amenities, this home offers both comfort and convenience. Whether you're looking for a spacious family home or an opportunity to maximize the potential of a fully finished lower level, this is a must-see! (id:41954)
44 Lorne Street
St. Catharines (E. Chester), Ontario
Welcome to 44 Lorne Street, a warm and inviting 3-bedroom, 2-bathroom bungalow in the desirable Secord Woods neighborhood of St. Catharines. With a spacious layout, private yard, and convenient location close to everything you need, this home is perfect for first-time buyers, downsizers, or investors looking for a versatile property in a family-friendly area.Step through the front door into a bright foyer with vinyl flooring and closet, leading into the heart of the home. The kitchen offers plenty of space, a separate entrance, and a sunny window overlooking the yard ideal for family meals or hosting. The combined living and dining rooms feature a cozy fireplace, broadloom flooring, and large windows that fill the space with natural light.The main level offers three generously-sized bedrooms, each with closets and hardwood or laminate floors. One bedroom offers a walk-out to the patio, perfect for enjoying morning coffee outdoors. A spacious 4-piece bathroom with window completes the main floor.Downstairs, you'll find a massive unfinished rec room a blank canvas ready for your personal touch along with a laundry area featuring a double sink and washer/dryer, a 2-piece bathroom, and a large additional unfinished space for storage, workshop, or future living area.Situated on a quiet street in Secord Woods, this home offers excellent access to schools, parks, and shopping. You're minutes to Niagara College, Merritt Trail, and public transit routes, as well as quick connections to the QEW and Highway 406 for commuters. Nearby amenities include grocery stores, restaurants, playgrounds, and sports facilities everything you need is just around the corner.Whether you're looking to move right in, renovate to your taste, or invest in an income property, 44 Lorne Street offers the space, charm, and location you've been looking for. (id:41954)


