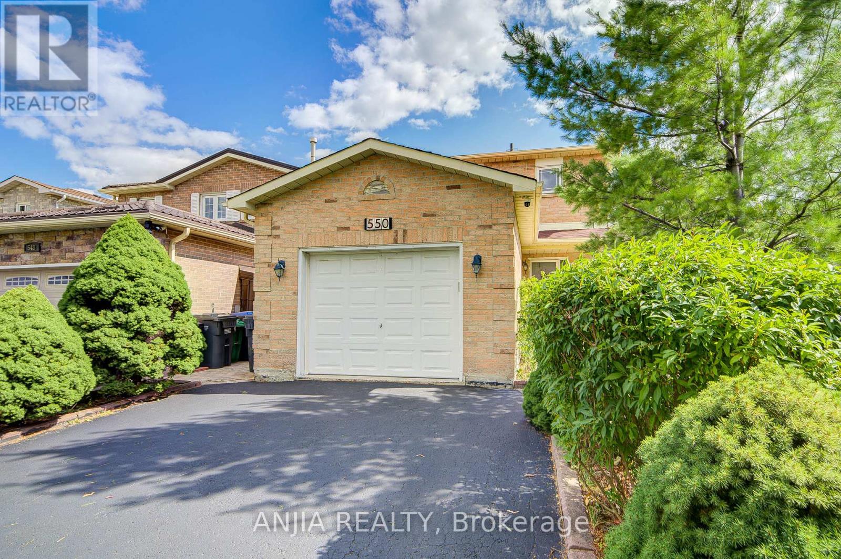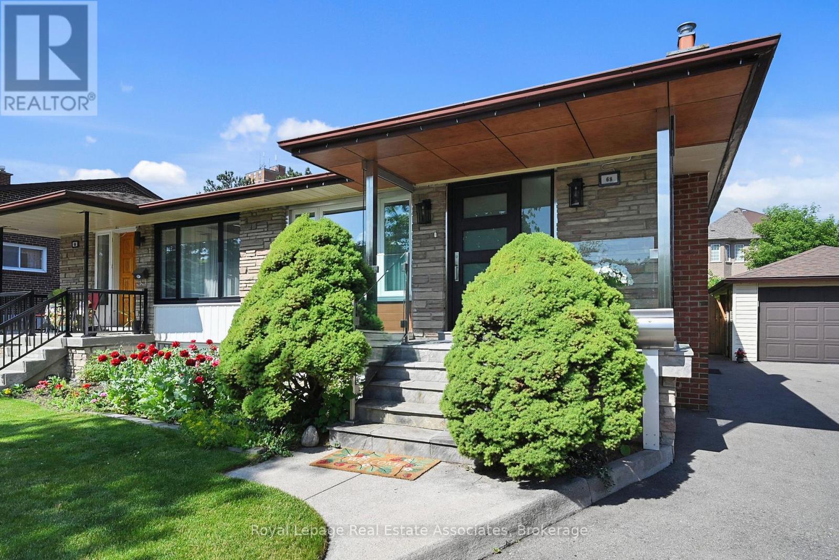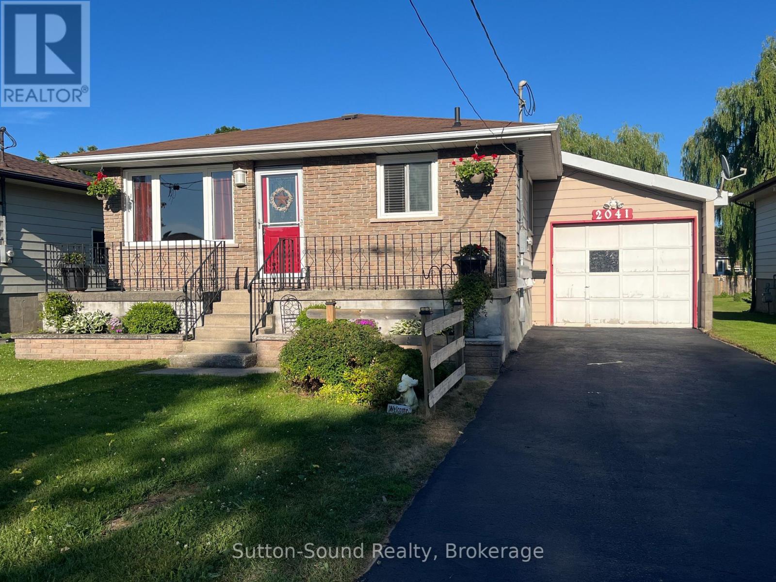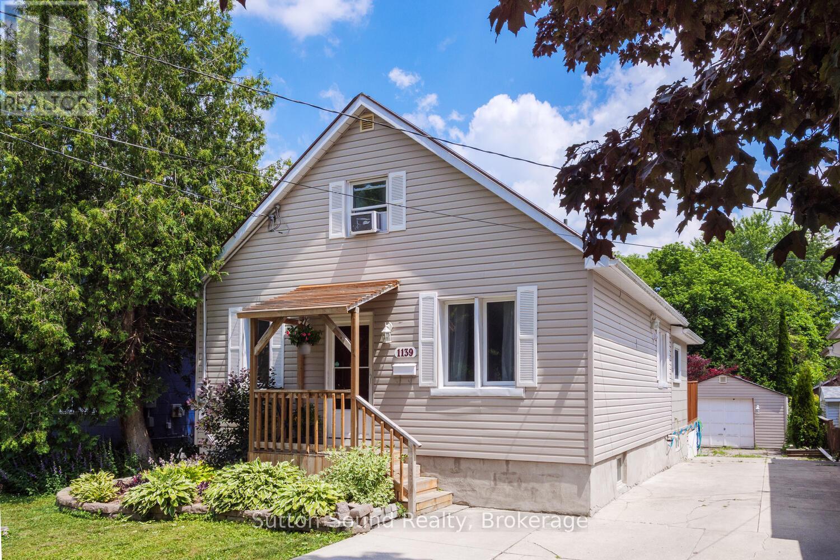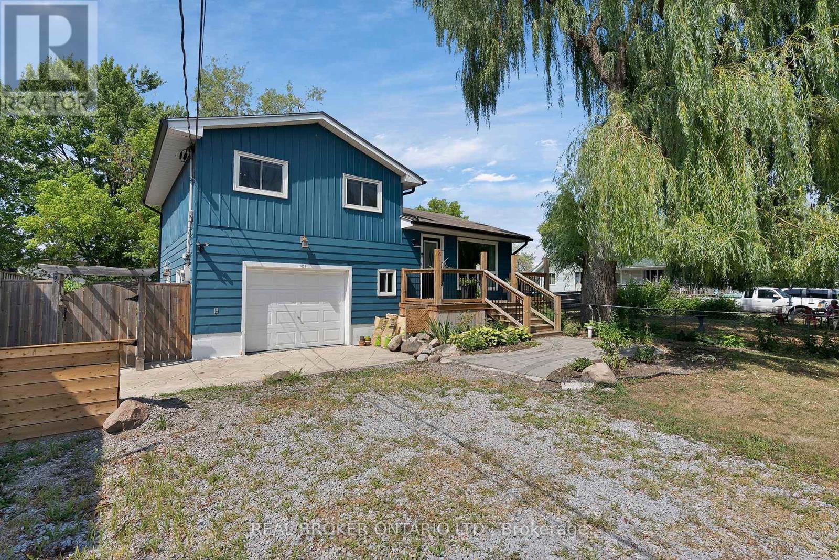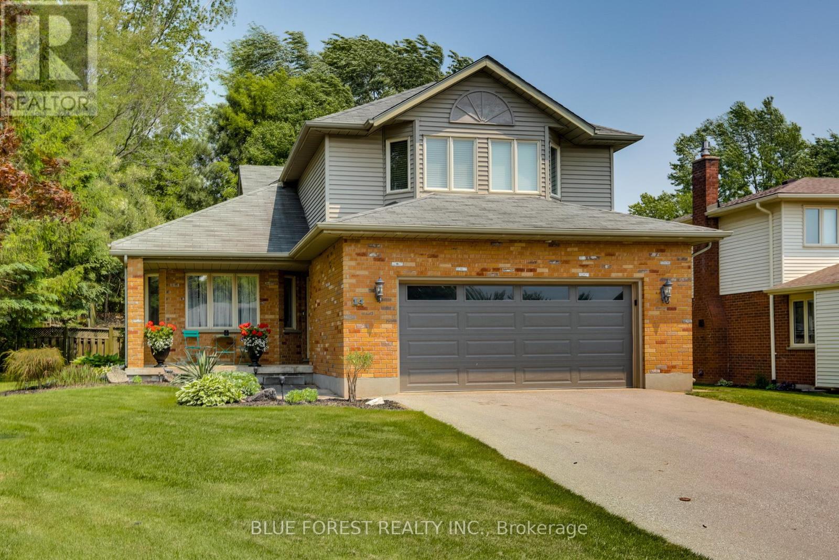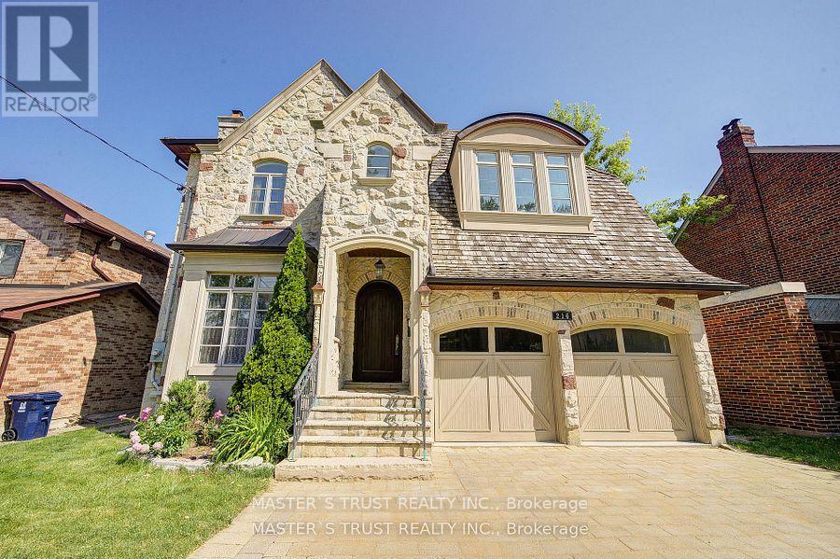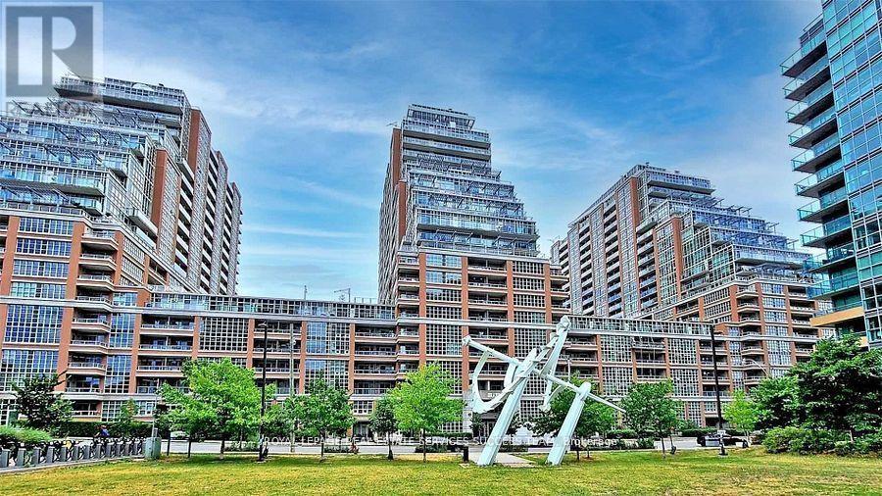3005 - 59 Annie Craig Drive
Toronto (Mimico), Ontario
Lakefront Luxury with Protected Panoramic Views! Live in one of Humber Bays most coveted waterfront residences, Ocean Club. This rare 2-bedroom, 2-bath condo with 2 side-by-side parking spots blends modern design and functional luxury. The oversized kitchen with island features an integrated full-size fridge and dishwasher, full-size stove, premium European appliances, a custom kitchen extension for added storage and bar area, and a slab Dekton backsplash. A built-in custom closet in primary bedroom adds smart organization. The open living space with floor to ceiling windows and custom wainscoting, is flooded with natural light and flows onto a 110 sq. ft. terrace with upgraded fireproof flooring and protected panoramic lake viewsperfect for entertaining or unwinding. Highlights include: Protected water views with floor to ceiling windows Expansive 110 sq. ft. terrace Custom cabinetry and built-ins RARE 2 side-by-side parking spots Coveted lakefront building in Humber Bay Steps to trails, dining, and the vibrant Humber Bay Shores community! Don't miss out on this amazing home! (id:41954)
550 Bluesky Crescent
Mississauga (Hurontario), Ontario
Upgraded Detached Home In Heart Of Mississauga. Minutes To Square One, All Amenities and Highway. Family room with privacy, could be a home office. Finished 2 Bedrooms Basement With Separate Entrance. New Painting, Stairs and Floor. Long driveway for multi-vehicle families. (id:41954)
68 Vanguard Drive
Toronto (Islington-City Centre West), Ontario
Welcome to 68 Vanguard Drive! This stylish and beautifully designed home is nestled on a family-friendly, quiet cul-de-sac in the highly desirable Eatonville neighbourhood of Etobicoke. This house has been wonderfully renovated, offers approximately 1700 sq. ft. of living space and a blend of modern design with luxury finishes. The main floor with open-concept living, dining and kitchen area providing the perfect space to entertain friends and family or relax in comfort. Enjoy a high-quality renovated kitchen, features an expansive island with countertops that seamlessly flow into the backsplash, pendant lighting, custom built-ins, a glass cooktop stove, double sink - this kitchen offers it all. Gleaming oak hardwood flooring, pot lights and baseboards throughout. Tastefully renovated bathroom with tiled shower. New entrance aluminum door with 1-inch unit glass, all new windows with stainless steel flashing frames. Outside, front yard with stainless steel railings and glass panels significantly enhance to the home's curb appeal. The massive lower-level basement with separate side entrance offers a large recreation room, new above-grade windows, wide waterproof plank laminate flooring, pot lights, new custom eat-in kitchen, a modern 3-piece bathroom with a glass door leading to the rough-in sauna space and lots of storage space. A bonus open area that inspires your design ideas, with the potential to add a 4th bedroom if desired for rental income. Step outside to the pie-shaped, fully fenced backyard - a private family paradise featuring a custom-covered patio, storage shed and space. One of the key highlights of this property is the oversized 1.5 detached car garage. Conveniently located in one of Etobicoke's best school districts, close to all amenities, parks, shopping, and just minutes to major highways (401, 427 & QEW)- this home offers the perfect balance of tranquility and convenience. Location Is Everything! Don't miss this incredible opportunity! (id:41954)
2041 8th Avenue E
Owen Sound, Ontario
Discover the hidden charm of this spacious 3-bedroom, 2-bathroom 4-level back split at 2041 8th Ave East. It's much larger than it appears! Step into a bright and open-concept living, dining, and kitchen area, perfect for hosting family and friends. The upper level boasts three generously sized bedrooms and a full bathroom. The lower level features a large family room, a 3-piece bathroom, and a walkout to a deck that overlooks a deep, fully fenced backyard ideal for summer entertaining or peaceful evenings outdoors. The finished basement offers endless possibilities with a versatile rec room that could easily become a home gym, office, or guest suite. Plus, the oversized garage provides plenty of room for your car and extra space to create a workshop or storage area. Located in a family-friendly neighborhood, this home is just minutes from parks, schools, and all the amenities you need. making it the perfect spot for you and your family. Its a must-see! (id:41954)
1139 4th Avenue W
Owen Sound, Ontario
Very well-maintained 4-bedroom, 1.5-bathroom home in the heart of Owen Sound, offering approximately 1,200 sq ft of comfortable living space. This charming home features a beautifully updated kitchen (2024), perfect for family meals and entertaining. The spacious family room flows directly onto the back deck, ideal for relaxing or hosting guests. Plus, enjoy an additional living room on the main level for even more space to gather. You'll find two bedrooms and a full bathroom on the main level, with two additional bedrooms and an updated 2-piece bathroom (2023) upstairs. The improvements continue in the basement, which has been spray-foamed and finished to create extra living space perfect for an office or an extra bedroom, plus a workshop. Outside, enjoy a double-wide driveway for ample parking, new siding (installed in 2020), garage shingles replaced in 2022, and beautifully landscaped grounds. Located just minutes from Kelso Beach, downtown shops, and local schools, this home offers convenience and lifestyle. Move-in ready and full of pride of ownership, this property is an excellent opportunity for families or anyone looking to settle into a welcoming Owen Sound neighbourhood. (id:41954)
1036 Metro Road N
Georgina (Historic Lakeshore Communities), Ontario
Nothing beats a Georgina Getaway! And right now, you can own 1036 Metro Rd N a three-bedroom home with enough space for a family of four. Why choose between cottage country and suburban living when you can have both? A blue standout steps from Lake Simcoe, set on a 50 x 187-foot lot, and just minutes to Highway 404. Its where the laid-back lake life meets everyday convenience, and you do not have to compromise a thing. There is space here to live fully whether that means backyard bonfires, veggie gardens, kids running wild, or just you with a coffee on the deck soaking up the peace and quiet. Inside, the home is full of natural light, good energy, and just the right amount of personality. Not cookie-cutter, not too fussy just comfortable, cool, and easy to love. Location? Ideal. Groceries, restaurants, shops, and schools in Keswick are minutes away. Heading downtown? The 404 gets you there without the long-weekend chaos. And if you work from home, well lunch break walks by the lake might become a thing. This home is perfect for families, downsizers, first-time buyers, or anyone looking to swap cramped city life for something more spacious, more relaxed, and way more fun. Its a place to put down roots, make memories, and enjoy the kind of balance most people are still dreaming about. And yes its the blue one on the northside. Hard to miss. Easy to love. (id:41954)
14 Eric Drive
Thames Centre (Dorchester), Ontario
Great family home, located on the North West corner of town, making it a very short commute to London. This 3 + bedroom home features three bathrooms, an attached two car garage and a backyard made for relaxing and entertaining. Enter the foyer and you will be greeted by ceilings that soar both levels and are adorned with tasteful light fixtures. The livingroom is inviting and shares a space with the dining area. Next, is the eat in kitchen, accented in white. A main floor family room with patio doors makes for very comfortable family living. You will also find a powder room and laundry/mudroom on this level. Ascend the staircase and you will find three bedrooms, the primary is spacious with an ensuite retreat, dressing area and walk in closet. There is also another full bathroom and two more good sized bedrooms. On the lower level, you will find what can easily be utilized as an additional bedroom, a finished recroom, a utility room and all of the storage that you will need. (id:41954)
283 Wolverleigh Boulevard
Toronto (Danforth), Ontario
Exquisite Turnkey East York Gem! This rare extra-wide (almost 25ft) 4-bedroom semi is nestled on an expansive lot in one of East York's most coveted pockets, just one block from Earl Beatty Public School and walking distance to subway stations. A detached garage with parking space for two cars adds convenience to this home's impressive curb appeal, with an upgraded exterior and new windows that flood the home with natural light. Step inside to find a spacious living room with a stunning statement fireplace, a large dining area, and an open, well-appointed kitchen that will exceed all of your needs. New updates include a beautiful lower-level bathroom, and a bright basement with an incredible rec room for unwinding after a busy day. The backyard boasts plenty of space to entertain, garden, and let the kids play freely. Simply move in and enjoy the best of East York living! (id:41954)
216 Parkview Avenue
Toronto (Willowdale East), Ontario
Welcome to this extraordinary European-inspired estate in the heart of Willowdale East. Meticulously crafted with premium finishes and superior workmanship, this residence combines timeless elegance with modern sophistication.Two Grand Primary Suites One overlooking the tranquil backyard with a private balcony, gas fireplace, luxurious 6-piece ensuite with steam sauna, freestanding tub, marble finishes, and makeup vanity; the second facing south, flooded with natural light.Stunning Spiral Staircase A dramatic central feature framed by custom millwork and elegant trim.Chefs Kitchen Marble countertops and floors, large island, designer lighting, and top-of-the-line appliances ideal for gourmet cooking.Family Room Overlooking the backyard with oversized picture windows, waffle ceilings, and a cozy fireplace.Executive Library Custom panelled walls, built-in millwork, and rich ceiling details create a timeless workspace.Walk-Out Basement Fully finished with a wet bar, home theatre, recreation area, and a nanny/in-law suite.Cedar Roof Exceptional durability with a 30-50 year lifespan, offering both beauty and longevity.Additional Highlights 4 gas fireplaces, skylights for abundant natural light, custom wood detailing, and premium finishes throughout.Originally designed with 5 bedrooms, now reimagined into 4 spacious bedrooms for enhanced comfort and flow.This is more than a home its a legacy of refined living in one of Torontos most prestigious neighbourhoods.A True Architecural Master piece. (id:41954)
718 - 65 East Liberty Street
Toronto (Niagara), Ontario
Welcome to Suite 718 at 65 East Liberty a rare 1+1 bedroom, 2-bath condo featuring soaring double-height ceilings that flood the space with natural light and create a bright, open feel you wont find in most units. This thoughtfully designed home offers two full 3-piece bathrooms, a true convenience for couples, guests, or anyone valuing privacy. The open-concept kitchen, complete with stainless steel appliances and granite countertops, seamlessly connects to the spacious living area and extends onto your private balcony perfect for morning coffee or unwinding in the evening. The primary bedroom is generously sized, while the versatile den can serve as a home office, studio, or extra storage. Every detail is crafted for both function and style. Enjoy the full suite of Liberty Village amenities: indoor pool, gym, golf simulator, rooftop terrace, and more all within steps of shops, cafés, restaurants, and transit. If you're looking for a condo that feels truly unique, Suite 718 is the one to see. Motivated Seller! (id:41954)
120 Vineberg Drive Unit# 43
Hamilton, Ontario
VACANT home ready for your personal touch. This LARGE townhouse, 1910sqft not including the basement. Basement is unfinished, perfect to customize to your specific needs. Bathroom rough-in the basement. Located in a perfect Hamilton Mountain family friendly neighbourhood. Walking distance to schools, parks and this home backs into a quiet field, no backyard neighbours! Featuring 3 generously sized bedrooms and 3 modern bathrooms, this home is ideal for families or those looking for extra room to grow. Step inside to find a versatile main-floor den, perfect for a home office or cozy reading nook. The kitchen has modern white cabinets with stone countertops, kitchen island with seating space, and stainless steel appliances throughout. The open-concept layout is ideal for entertaining, flowing seamlessly into the dining and living areas. An elegant oak staircase adds a touch of timeless charm to the interior. Upstairs, the primary bedroom boasts a luxurious 5-piece ensuite with a large soaker tub, perfect for relaxing after a long day. Large walk-in closet and all bedrooms have large closet space. Enjoy the convenience of an attached garage with inside entry. Minutes drive to Food basics and other retailers and 5 minute drive to Limeridge mall and LINC HWY. Some TLC needed, home will look like new with some fresh paint and new carpets. Located on a large lot, this home offers exceptional value, privacy, and potential. Don’t miss your chance to own this incredible property! (id:41954)
46676 Mapleton Line
Malahide, Ontario
Escape to 46676 Mapleton Line, a stunning 22.4 acre country retreat where adventure, nature, and modern living come together. Set among mature trees with private dirt bike/ATV and hiking trails, a calming creek dividing approximately 10 of the 22.4 acres. The outdoor options are endless, from a winter toboggan hill to vegetable garden, this home offers the perfect balance of outdoor lifestyle and contemporary comfort. The exterior was completely repainted in 2024, with a welcoming wrap-around porch and expansive tiered deck ideal for entertaining. An insulated 22 x 28 detached garage with hydro and heat, along with an additional 22 x 15 flex space, provides endless options for hobbies or a workshop. Inside, the 2019 custom kitchen renovation opens to a spacious dining room with a one-of-a-kind dining table that doubles as a pool table, and a bright, inviting living room with oversize North Star patio doors. Upstairs, you'll find a spacious primary bedroom with a 4-piece cheater ensuite and two additional bedrooms, while the lower level includes a large recreation room, fourth bedroom, 3-piece bathroom, and ample storage. With efficient geothermal heating and cooling, updated windows, fibre optic internet, and natural gas available at the road, this 4-bedroom, 3-bathroom home combines modern convenience with peaceful country living. (id:41954)

