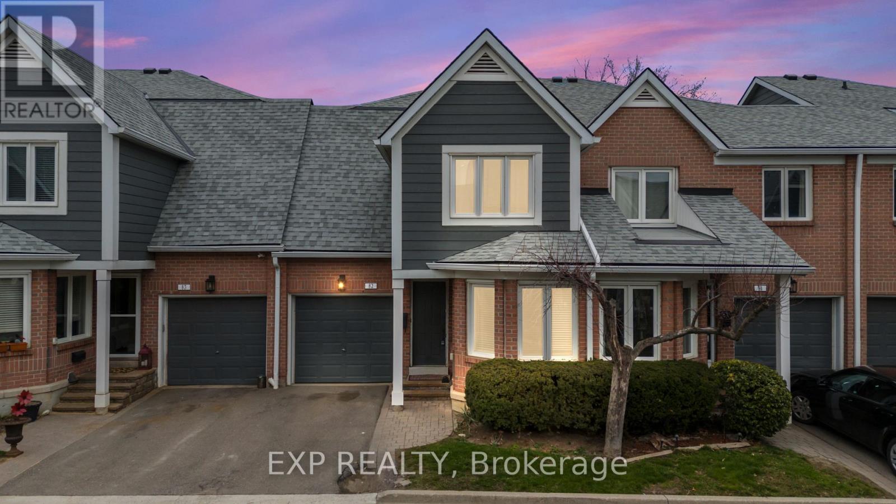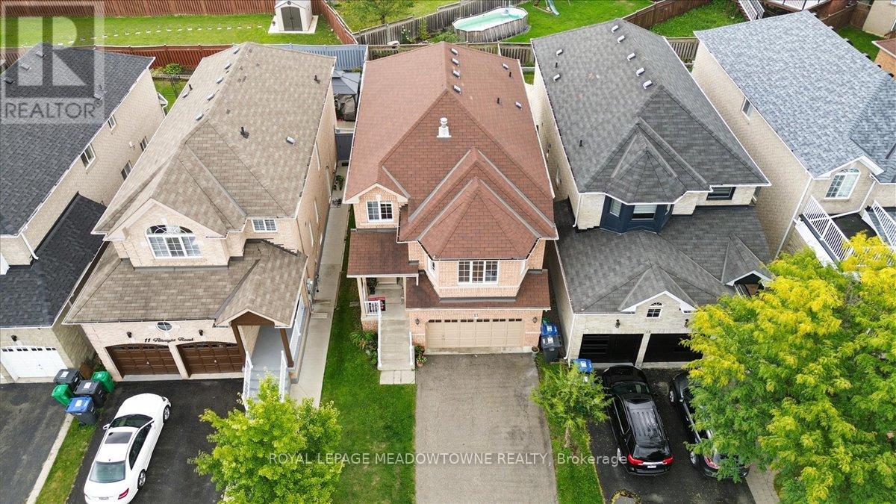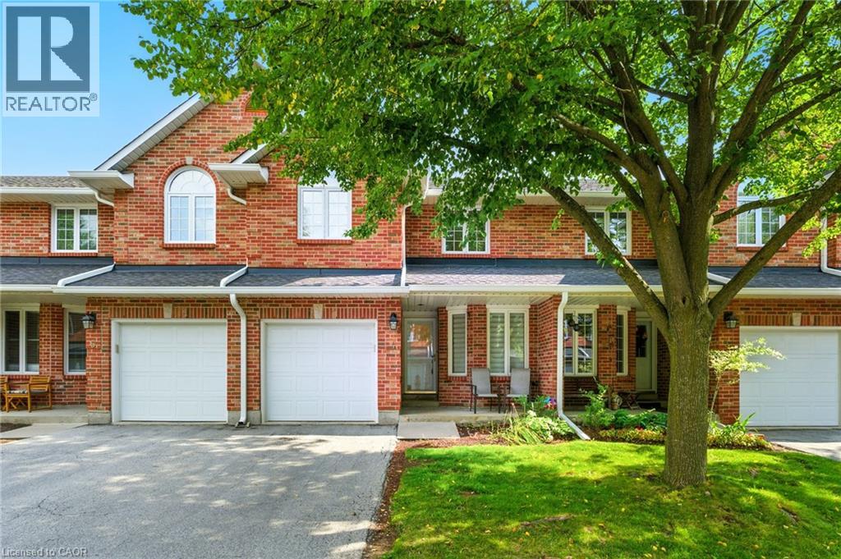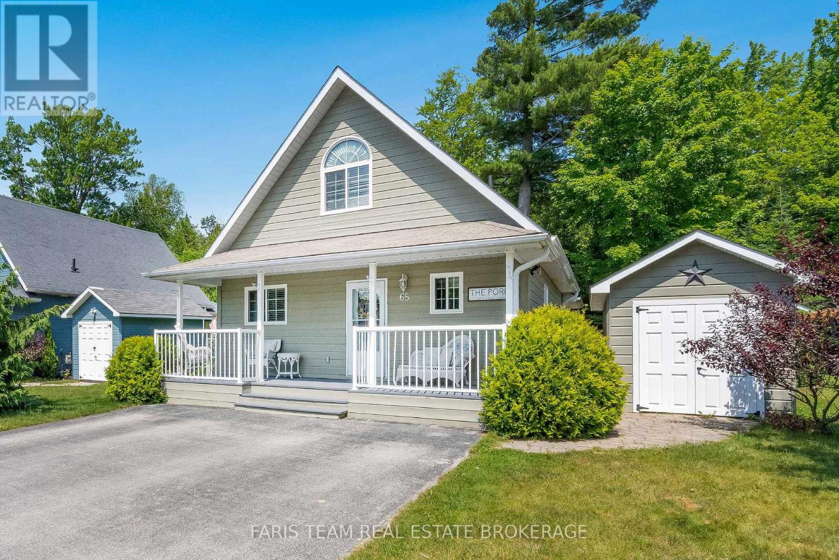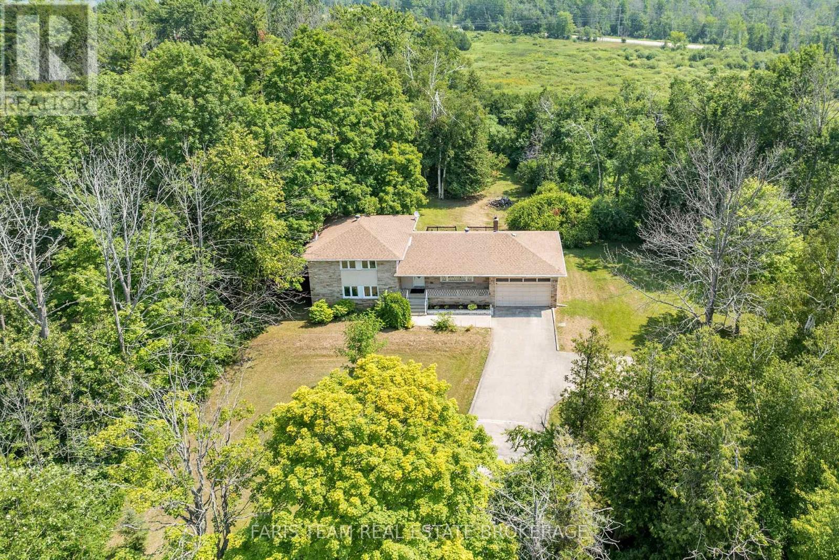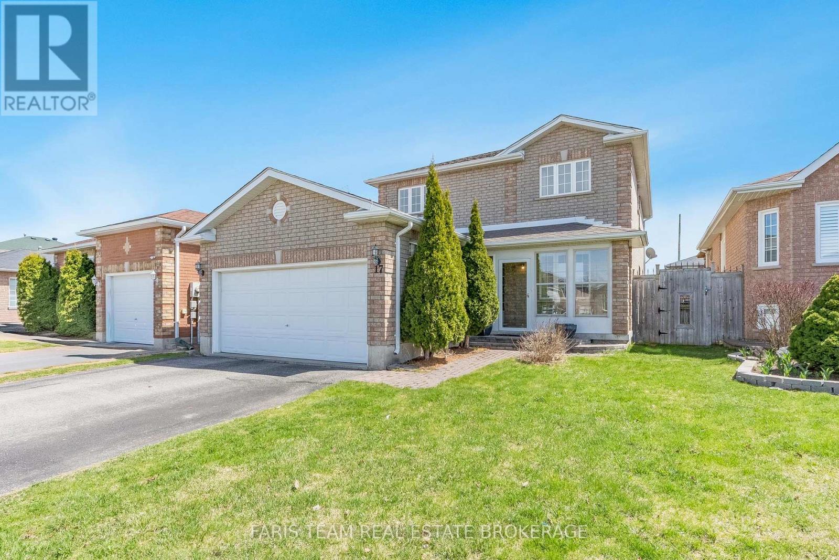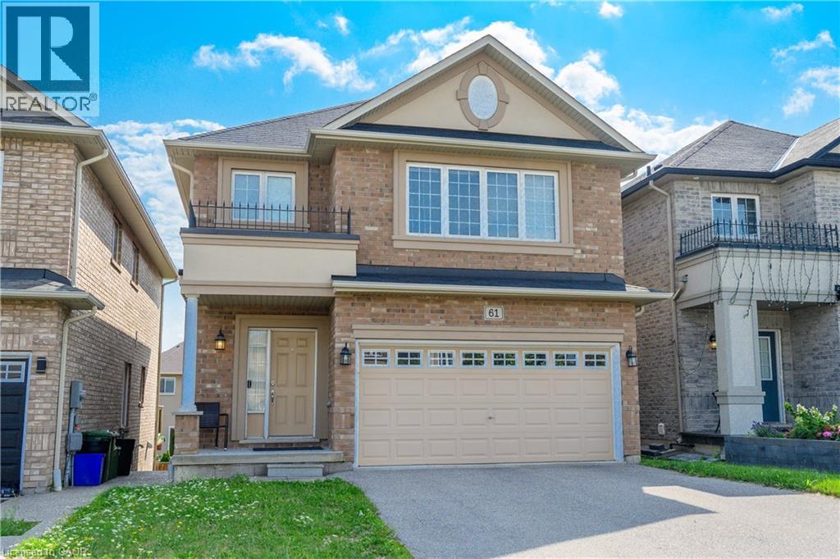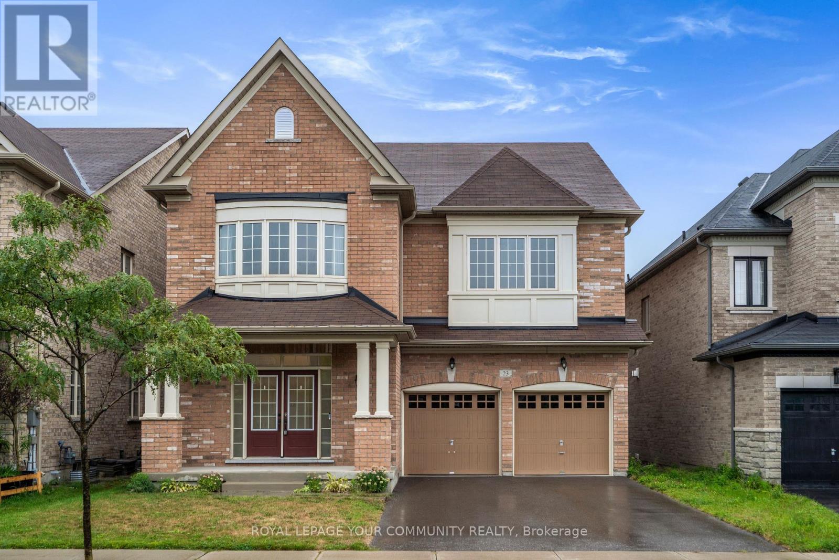27 Scene Street
Halton Hills (Ac Acton), Ontario
Cozy 3-Bedroom Storey-and-a-Half Home on a Premium Lot Nestled on a quiet, dead-end street, this charming storey-and-a-half detached home sits on a premium lot, offering a fantastic opportunity for renovation or rebuilding. Whether you're a first-time homebuyer, an investor, or someone looking to create your dream home, this property provides the potential to transform it into something truly special Exterior Features:Detached Garage: The detached one-car garage provides space for parking or could easily be converted into a workshop, studio, or extra storage.Premium Lot: Situated on a premium lot on a peaceful dead-end street, the property offers privacy and potential for future development. Whether you choose to renovate the existing structure or rebuild to suit your needs, the possibilities are endless.Additional Information:Heating: The home currently uses electric heat, but natural gas is available at the property line, providing an opportunity to upgrade to more efficient heating if desired.As-Is Sale: This property is being sold as-is an excellent opportunity for buyers with vision who are ready to take on a renovation project or capitalize on the lots potential for new construction. Location:Conveniently located in a peaceful residential area, this home is just minutes from local amenities, schools, parks, and shopping. The tranquil, dead-end street provides a safe and quiet environment for families while maintaining easy access to main roads and public transit.This property is an ideal candidate for those looking to create their own custom home or renovate a well-located property with great potential. (id:41954)
82 - 2205 South Millway
Mississauga (Erin Mills), Ontario
This beautifully maintained townhome is tucked away in one of Mississaugas most sought-after neighbourhoods, where convenience meets community. Offering 3 spacious bedrooms and 2.5 baths, this home blends functionality with a welcoming atmosphere thats perfect for families, professionals, or anyone seeking a peaceful place to call home.Step inside to a warm, sunken living room featuring a cozy fireplace and sliding doors that open to your private patio with views of greeneryideal for morning coffee or hosting BBQs. The bright kitchen with dinette creates a natural gathering space, while the upstairs bedrooms and updated bathrooms, complete with a walk-in shower and soaker tub, provide comfort and retreat.The finished basement offers flexible space for movie nights, a playroom, or home office, plus generous storage and laundry.What truly sets this home apart is the lifestyle it offers: low condo fees that include access to a private community pool, a park for kids to play or to enjoy evening walks, and a quiet, well-kept neighbourhood where neighbours still stop to say hello. You're just minutes from top-rated schools, shopping centres, restaurants, major highways, and transit, making it ideal for commuters who want tranquility without sacrificing accessibility.With an attached garage, low maintenance, and a welcoming community, this isn't just a home it's a chance to live where comfort, convenience, and connection come together. (id:41954)
13 Albright Road
Brampton (Fletcher's Creek Village), Ontario
Welcome to 13 Albright Road, Brampton - a beautifully situated home in one of Brampton's most sought-after family-friendly neighbourhoods. This property combines comfortable living with an unbeatable location, making it an ideal choice for families, professionals, or investors. Step inside to find a bright and functional layout designed for everyday living. The spacious principal rooms offer plenty of natural light, while the bedrooms provide comfort and privacy for the whole family. A versatile basement space adds potential for a recreation room, home office, or in-law setup, giving you flexibility to suit your lifestyle. The backyard is private and welcoming - perfect for summer BBQ's, gardening, or simply enjoying quiet evenings outdoors. What truly sets this home apart is its location. Nestled on a quiet residential street, you're surrounded by all the conveniences Brampton has to offer. Parks, trails, and green spaces are just steps away, encouraging an active lifestyle. Families will appreciate the close proximity to highly rated schools, community centers, and recreational facilities. For commuters, the home is ideally placed near major routes including Highway 410, 407, and the GO Transit, providing seamless access to Mississauga, Toronto, and the GTA. Everyday amenities such as Bramalea City Center, local shops, restaurants, and services are all just minutes away. This is a neighbourhood where community and convenience meet - a place where you can truly put down roots. 13 Albright Road is more than just a home: it's an opportunity to enjoy the best of suburban comfort, city connections, and a vibrant community lifestyle. (id:41954)
2252 Walkers Line Unit# 4
Burlington, Ontario
This beautifully updated condo townhome is located in a highly sought after small enclave of homes situated in Burlington’s Headon Forest community. This spacious 3+1 bedroom, 3-bathroom home combines the comfort of a detached house with the peace of mind that comes from low-maintenance living—snow removal and lawn care are all included, so you can spend your time enjoying life instead of chores. The bright eat-in kitchen features stone countertops and a stylish backsplash, while the living and dining areas are enhanced by updated flooring, pot lights, and a cozy gas fireplace. Upstairs, you’ll find three generous bedrooms and upgraded bathrooms with modern finishes. The fully finished lower level offers a versatile space—perfect for hobbies, hosting guests, or creating a home office. With inside entry from the garage and private outdoor space, this home is as practical as it is welcoming. Steps to parks, community centres, schools, shopping, golf, and just minutes to major highways and the escarpment, this is the perfect opportunity to simplify without giving up space, comfort, or convenience. Don’t be TOO LATE*! *REG TM. RSA. (id:41954)
65 Madawaska Trail
Wasaga Beach, Ontario
Top 5 Reasons You Will Love This Home: 1) Situated on a peaceful street in the sought-after Lakes of Wasaga Country Life, this 4-season chalet-style home delivers cozy living with the added security of a gated community, along with a full-width front porch inviting you to relax with your morning coffee or unwind as the sun sets and unlike many homes in the community, this one backs onto mature woods offering a rare sense of privacy with a tree-lined yard and direct access to a peaceful walking trail creating your own secluded escape 2) Designed with ease and comfort in mind, the open-concept layout features a welcoming gas fireplace, a main level bedroom, a 3-piece bathroom with a walk-in shower, and convenient main level laundry 3) The spacious, light-filled sunroom is a true bonus, presenting the perfect spot for a home office, second living area, or a quiet reading nook; step out onto the back deck and enjoy a private, tree-lined yard complete with nearby access to a peaceful walking trail 4) Upstairs, two large bedrooms and a handy 2-piece bathroom provide plenty of space for family or overnight visitors, creating a comfortable and private retreat for everyone 5) Enjoy all the perks of a vacation lifestyle without leaving home, including swimming pools, tennis courts, a splash pad, mini golf, basketball, and scenic trails; plus, you're just minutes from beaches, golf courses, and the excitement of Blue Mountain Village, making this your perfect all-season escape. 1,111 above grade sq.ft. (id:41954)
2597 George Johnston Road
Springwater (Minesing), Ontario
Top 5 Reasons You Will Love This Home: 1) Tucked away on a rare 0.8-acre lot, this property feels like your own private retreat, bordered by a charming trout creek and surrounded by mature trees that bring natural beauty and quiet privacy to everyday life 2) Step inside to find generous square footage and spacious principal rooms, including a welcoming lower level family room; imagine the possibilities to transform the kitchen by opening it up to create a modern, open-concept space perfect for gathering and entertaining 3) Adventure is always close at hand with Snow Valley Ski Resort just two minutes away and the scenic 9 Mile Portage Trail nearby, offering a lifestyle that's rich in year-round outdoor recreation, from skiing to hiking and more 4) Enjoy the best of both worlds, peaceful country living only seven minutes from Barrie's shops, schools, and commuter routes, making it easy to balance quiet evenings at home with quick trips to the city 5) Practical features like a long concrete driveway and oversized double garage offer ample parking and storage, while the homes solid layout and curb appeal make it an inviting canvas for updates and a smart investment in long-term value. 2,116 above grade sq.ft. plus an unfinished basement. *Please note some images have been virtually staged to show the potential of the home. (id:41954)
99 Mcintyre Drive
Barrie (Ardagh), Ontario
YOUR DREAM HOME JUST HIT THE MARKET AND ITS EVEN BETTER IN PERSON! Tucked away on a quiet street with no direct neighbours in front or behind, this jaw-dropping home backs onto a tranquil pond and delivers over 3,000 sq ft of magazine-worthy living space. Step outside your door to Ardagh Bluffs scenic trails, with schools, parks, and playgrounds just a short stroll away. Quick access to County Road 27 and Highway 400 makes your commute easy. Inside, every detail stuns. The designer kitchen is a total knockout, featuring white cabinetry with glass inserts, quartz counters, crown moulding, pot lights, a herringbone backsplash, a Café Induction range and a convenient pot filler that ties it all together. The living room features a sleek tray ceiling and a 3D feature wall. The dining room shines with coffered ceilings and pot lights. The family room is bold and beautiful, featuring a gas fireplace and a geometric accent wall. Need space to work or play? The main-floor office and stylish laundry room with garage access deliver function with flair. Upstairs, the oversized primary suite boasts a walk-in closet and a spa-like ensuite. Renovated bathrooms and upgraded luxury vinyl flooring maintain a consistent style throughout. The fully fenced backyard is summer-ready with a large deck, a gazebo, and peaceful pond views. Big-ticket updates include newer windows and patio door, R60 attic insulation, updated shingles, a new furnace and A/C, and a sump pump system with waterjet backup. This #HomeToStay is the total package! (id:41954)
17 Nicole Marie Avenue
Barrie (East Bayfield), Ontario
Top 5 Reasons You Will Love This Home: 1) Perfectly situated in a family-friendly neighbourhood, this home presents the ideal backdrop for creating lasting memories, just steps from schools, East Bayfield Arena, parks, and Georgian Mall, with seamless access to Highway 400 and Bayfield Streets endless amenities 2) Enjoy the comfort of recent upgrades, including a brand-new fridge and microwave (2025), a freshly reshingled roof (2023), and a new garage door motor (2025), all complemented by a bright sunroom designed for relaxation 3) A spacious main level with a practical flow highlights a warm family room for cozy nights in, a welcoming living/dining space for gatherings, and convenient main level laundry 4) Outdoor living is a breeze with a fully fenced backyard offering privacy, safety, and plenty of storage, thanks to two handy garden sheds 5) A versatile finished basement with a full bathroom provides room to grow, whether you need a children's play space, home office, or private guest suite. 1,845 above grade sq.ft. plus a finished basement. (id:41954)
61 Irwin Avenue
Ancaster, Ontario
Welcome to this stunning open-concept home located in the prestigious and highly sought-after Meadowlands community! Situated on an extra deep lot with a rare walkout basement, this home offers the perfect blend of space, style, and convenience. Featuring 4 generously sized bedrooms and 2.5 bathrooms, including a spacious primary suite with a private ensuite, this home is designed for modern family living. The upgraded kitchen boasts granite countertops, extended cabinetry, stainless steel appliances, and a large pantry ideal for any home chef. Enjoy meals in the bright dinette or host dinners in the formal dining room. Upstairs, you’ll find the convenience of a laundry room, and the open-concept layout continues with a welcoming family room that flows effortlessly from the kitchen. Step outside to a fully fenced backyard via the walkout basement, offering potential for additional living space or an in-law suite. The double car garage with inside entry, paired with a double-wide driveway, provides parking for up to four vehicles. Located just minutes from the new Tiffany Hill school, parks, shopping, public transit, and major highways, this home is perfect for families seeking comfort, quality, and a top-tier location. (id:41954)
23 Yongeview Avenue N
Richmond Hill (South Richvale), Ontario
Attention builders. Fantastic building lot for sale. 85 feet frontage by 256 feet useable home on property, so conventional mortgage is possible from your lenders. Original owner never before offered for sale adjacent property sold in the peak for 3.3 million at this price you can build today or inventory for a build down the road. (id:41954)
2 Vanvalley Drive
Whitchurch-Stouffville, Ontario
A Private, Luxury Retreat Where Architecture, Landscape, And Serenity Intertwine To Create An Unparalleled Sanctuary. This Purpose-Built Brick Manor Situated On 4.9 Acres Exudes A Refined Presence, Plucked From The Pages Of A Modern-Day Fairytale. This Tailor-Made House Speaks Of Permanence, Quiet Luxury And A Life Curated With Care And Pride. At The Heart Of Home, Sky High Open Ceilings And A Commanding Fireplace Anchors The Scene With Classical Grandeur. Its Sculpted Mantel And Flanked By Twin Sconces, Evokes A Sense Of Timeless Sophistication. In The Kitchen, Stands A Subzero Fridge, Miele Dishwasher And A Royal Blue La Cornue French Range Adorned With Copper Knobs And Trim. This Kitchen W/ Heated Flooring Is Not Merely A Culinary Space - It Is A Statement, A Sanctuary Of Taste Where Function Meets Finery. A Curated Retreat, An Invitation To Step Away From The Demands Of Daily Life And Into A Realm Of Quiet Luxury. Here, Every Detail Seamlessly Connects Living Spaces With Surrounding Nature & More. Masterfully Designed & One-Of-A-Kind. **** Please See Catalogue & Features List For More Information **** (id:41954)
23 Pelee Avenue
Vaughan (Kleinburg), Ontario
Welcome to This Spacious Detached Home Offering Over 3,200 Sq Ft of well-designed Living Space! The Main Floor Features A bright, Open Concept Layout with a Combined Living And Dining Ara, And A Chef's Kitchen Overlooking The Backyard And Peaceful Green Space-Perfect For both Everyday Living and Entertaining. Upstairs Boasts 5 Generously Sized Bedrooms And 3 Full Bathrooms, Including A Spacious Primary Suite With a Walk-In Closet And Sap-Inspired Ensuite. Ideal For Large or Multi-Generational Families, Offering Plenty of Room for Everyone. The Unfinished Walk-Out Basement is a Blank Canvas, Featuring A 3-Piece Rough-In, Separate Entrance, And Endless Possibilities-Create An In-Law Suite, Home Gym, Theatre Room, or Income-Generating Apartment. Enjoy A Private, Low-Maintenance Backyard With No Rear Neighbours, Backing Directly Onto Lush Green Space. A Rare Find With Size, Privacy, And Future Potential In A Family-Friendly Community! (id:41954)

