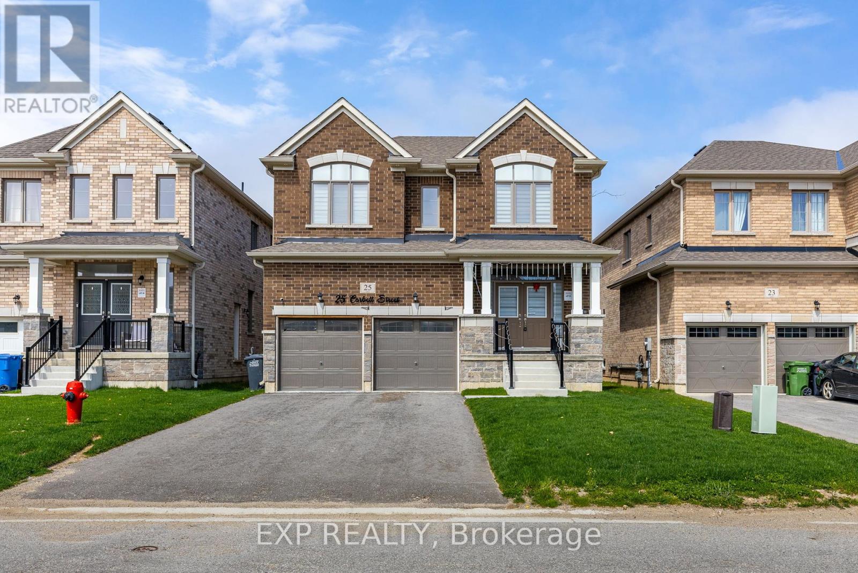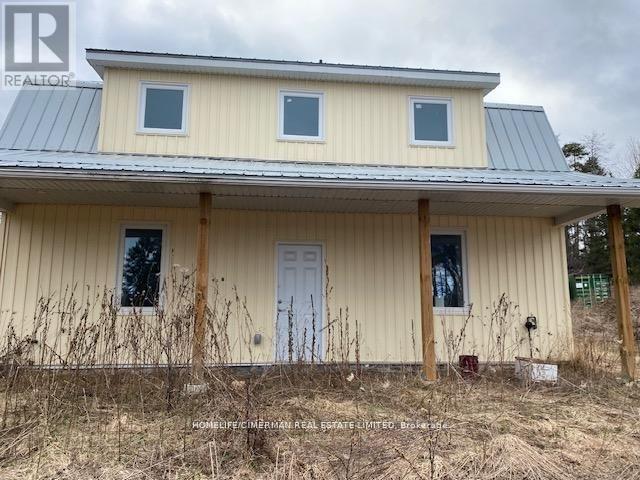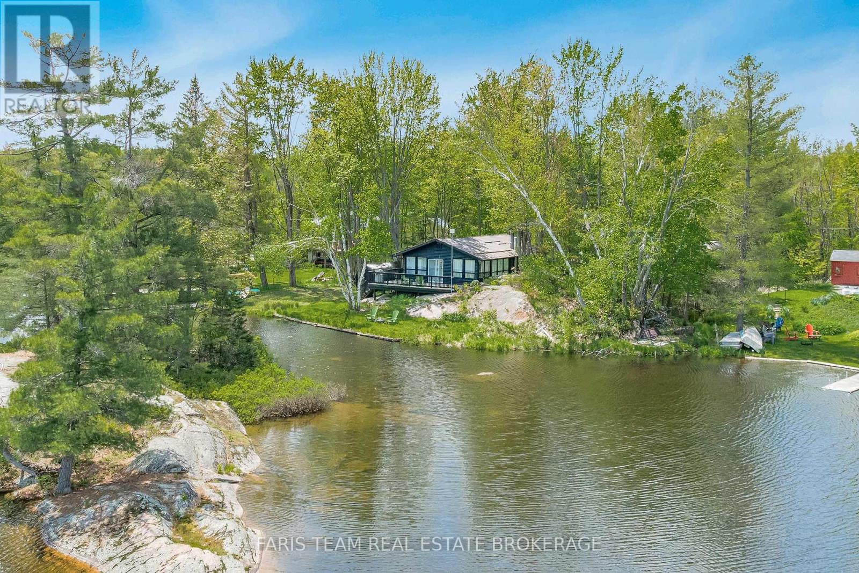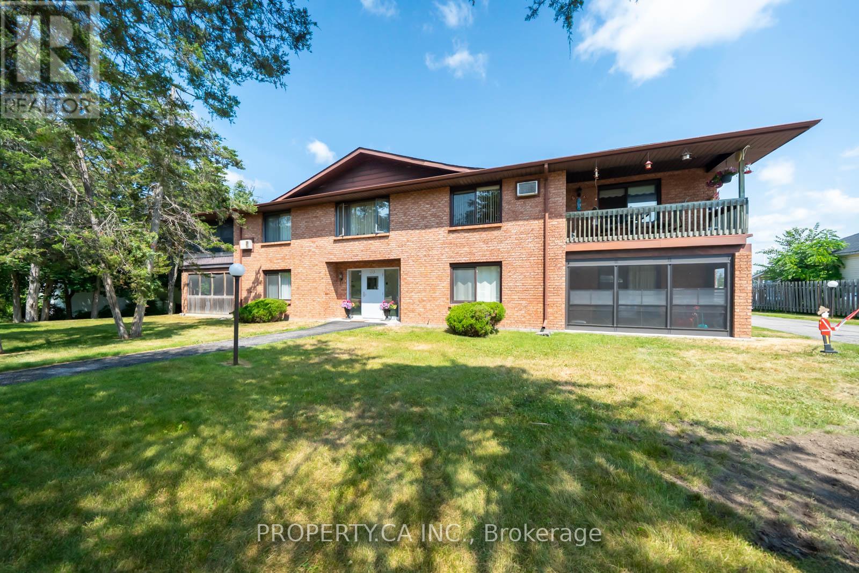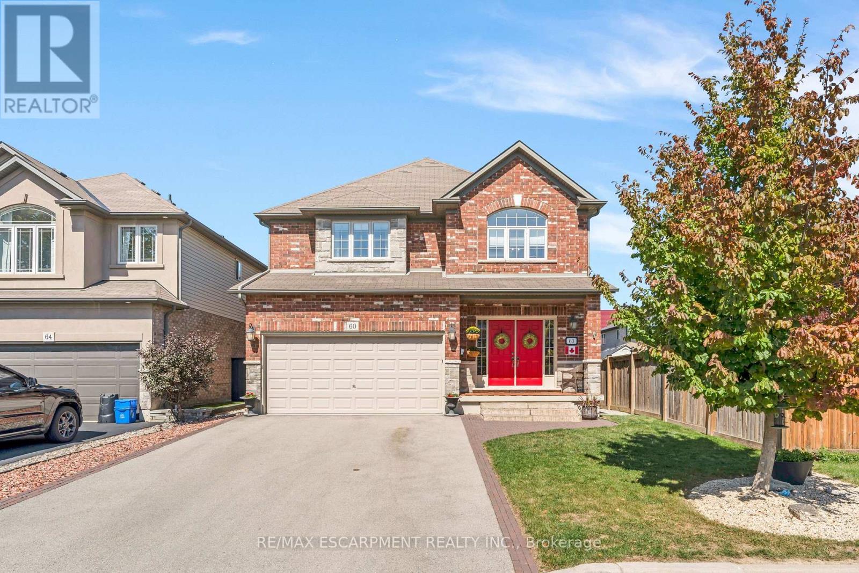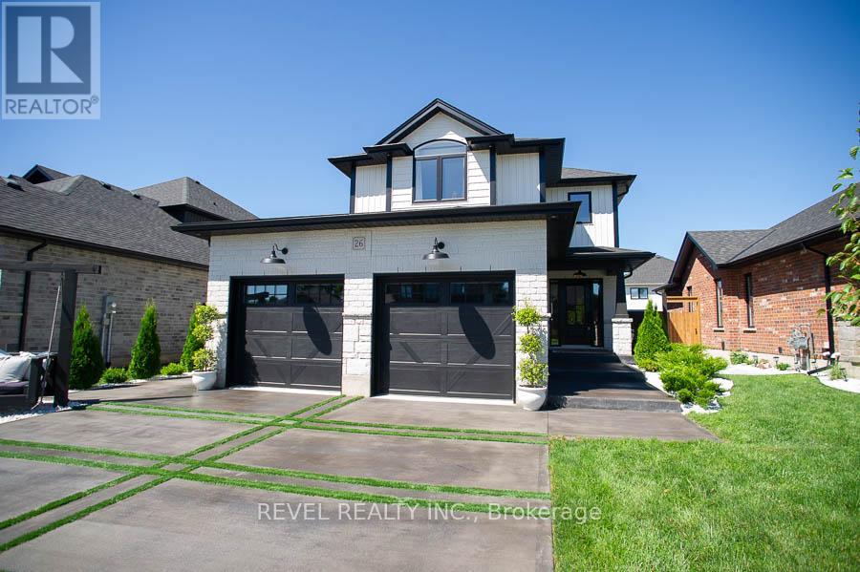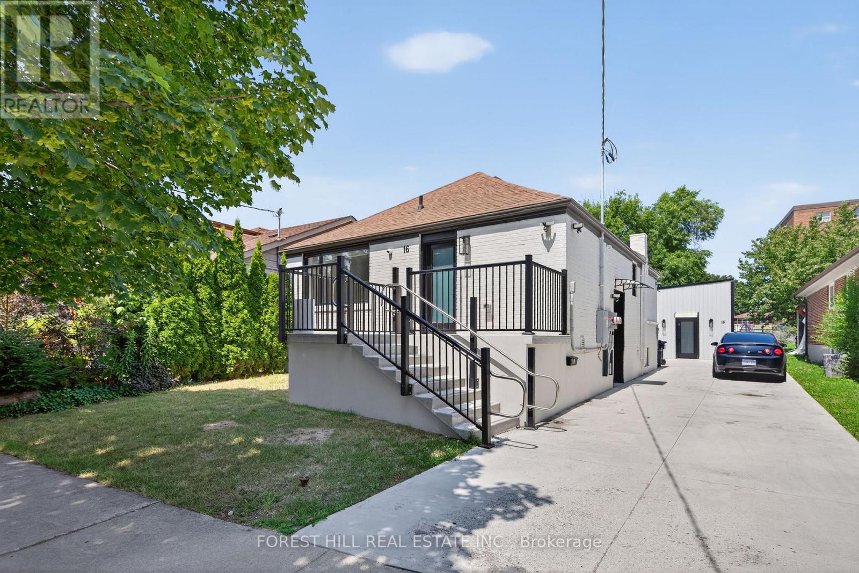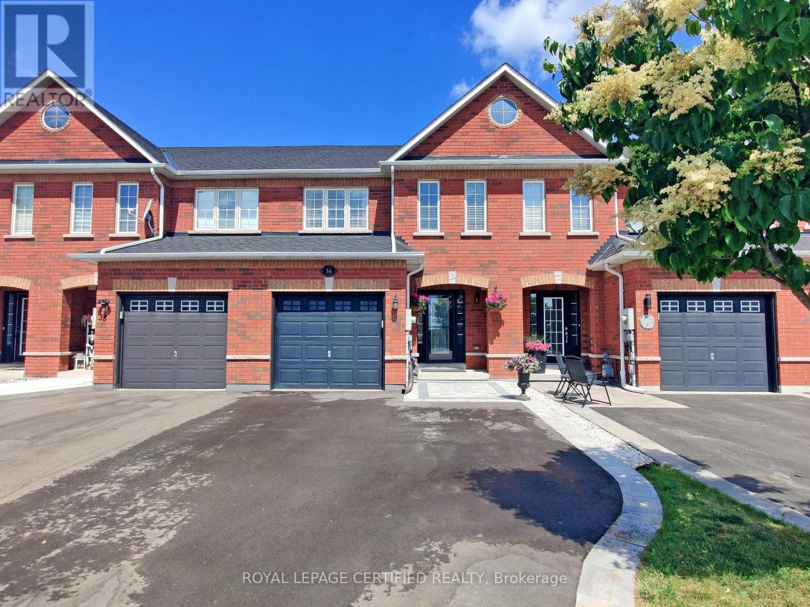27 Mockingbird Lane E
Hamilton (Fruitland), Ontario
You Don't Want To Miss This One! Perfect For First-Time Homebuyers, Families Looking To Upgrade, Or Investors! 5 Elite Picks! Here Are 5 Reasons To Make This Stunning 2022-Built, 3-Bedroom, 2.5-Bathroom, 1,310 Sq. Ft. Carpet-Free Townhome Located In The Highly Sought-After, Family-Friendly Foothills Of Winona Neighbourhood Your Own. 1) East-Facing And Filled With Natural Light, The Home Features A Bright, Open-Concept Main Floor With 9-Ft Ceilings Connecting The Kitchen, Dining, And Family Room Ideal For Gatherings And Entertaining. 2) Thoughtful Upgrades Include Hardwood Stairs With Iron Pickets, Rich Hardwood Floors Throughout, Quartz Countertops And Backsplash, A Huge Quartz Island, Fresh Paint, New Blinds, Upgraded Lighting, And A Brand-New Undermount Sink. 3) The Stylish Kitchen Offers Excellent Storage, Open Sightlines, And Direct Access To The Rear Patio, Creating A Seamless Indoor-Outdoor Flow. 4) Upstairs, The Primary Suite Is A Luxurious Retreat With A Walk-In Closet And Private 4-Pc Ensuite, Complemented By Two Additional Well-Sized Bedrooms With Hardwood Floors. 5) The Spacious Basement Is Ready For Your Creative Touch, And The Home Includes Inside Garage Access And An Auto Garage Door Opener. Outside, Enjoy A Private Backyard Perfect For Relaxation Or Entertaining. Located Minutes From QEW, Winona Park, 50 Point Conservation Area, Costco, Metro, Starbucks, Tim Hortons, Restaurants, And Just 5 Minutes To Grimsby GO Station, With Only A 45-Minute Drive To Both Downtown Toronto And Niagara Falls. Whether You're Commuting Or Enjoying The Local Amenities, You'll Love The Ease Of Living In This Fantastic Location. This Townhome Is An Excellent Opportunity For Families Or Professionals Looking For A Stylish, Low-Maintenance Lifestyle In A Prime Area. A Must See Property! Book Your Showing Now!! (id:41954)
25 Corbett Street
Southgate, Ontario
Step into comfort and possibility with this beautiful family home, perfectly tucked away in one of Southgates most welcoming neighbourhoods. Whether you're starting out or looking for more room to grow, this home offers the ideal setting to create lasting memories. Enjoy the convenience of being close to everything your family needs from Grey Bruce Trails, Blue Mountain, and golf courses to Markdale Hospital, the Dundalk Community Centre, local shops, restaurants, and downtown Dundalk. Adventure, recreation, and everyday essentials are all just minutes away.Inside, youll find a bright and modern open-concept layout designed for connection and ease. With 4 spacious bedrooms, 3.5 bathrooms, and a 2-car garage, theres plenty of space for everyone. Elegant finishes throughout add a touch of style while keeping family living practical and comfortable.This is more than a house its a place where family moments begin and memories are made. Welcome home to 25 Corbett Street. **EXTRAS** Property is being sold under Power of Sale in as-is, where-is condition. (id:41954)
937054 Airport Road
Mulmur, Ontario
80.76 Acres Land Apx 1760 Sq Ft House, New Reno From Basement To Second Floor. Close To Ski Ways Chalet With Pool, Tennis, Picket Ball. Property Has Water Stream Goes Through The Property. Location Wise Close To Blue Mountains, Hwy 89, 413 And Airport Rd, New Subdivision, Hwy 400, 10, With Shops, Gas Stations And New Facilities. Property Has New Steel Roof, Workshop, Recreational Room. Garage Is 100w2 With 2 Doors, Porch In Front Of House. Property Is Sold As Is. Opportunity For Developers/ Investors/ Builders, Or New House 80 Acres Of Farm Land. This Property Is Prime Opportunity For Developers, Investors, Or Those Seeking A Residential Retreat And A Strategic Investment. (id:41954)
1010 Sanderson Road
Gravenhurst (Morrison), Ontario
Top 5 Reasons You Will Love This Home: 1) With 97' of pristine private shoreline on Clearwater Lake, this is more than a property, it's your personal retreat, where you can enjoy the clear water and every sunrise 2) Step inside to an open-concept living and dining area where panoramic lake views steal the spotlight, and a beautifully finished kitchen, featuring quartz countertops, adds a refined touch 3) Arrive and unwind, this turn-key getaway comes fully furnished, right down to the watercraft, so you can skip the setup and head straight for the dock 4)Whether you spend your days paddling through glassy waters, fishing at dawn, hiking nearby trails, or gathering under the stars by the fire, this isa haven for both adventure and tranquility 5) Nestled in one of the lakes most coveted corners, you'll enjoy quiet seclusion with the convenience of shops, restaurants, and entertainment just 30 minutes away, and all less than 90 minutes from the Greater Toronto Area. 993 above grade sq.ft. (id:41954)
7 - 90 King Street
Kawartha Lakes (Bobcaygeon), Ontario
Welcome to Unit 7 at 90 King Street East, a beautifully renovated 1,200 sq ft condo in the heart of Bobcaygeon, one of the most beloved communities in the Kawarthas. This rare opportunity blends modern updates with small-town charm in a quiet, well-maintained building that truly feels like home. Located on the second floor, this bright and spacious unit features a stair accessibility lift, making upper-level access easier and more comfortable. Inside, you'll find a completely renovated kitchen with quartz countertops, new cabinetry, stainless steel appliances, under-cabinet lighting, and a tile backsplash, both functional and stylish. The two full bathrooms have also been fully updated with quality finishes and spa-inspired details. The open-concept layout includes generous living and dining areas that flow out to a screened-in balcony, perfect for morning coffee or evening relaxation. A spacious den offers excellent flexibility ideal for a home office, reading nook, or even a third bedroom for guests or family. Additional highlights include in-suite laundry, ample storage, and a detached garage for secure parking and extra space. The building is quiet and friendly, just a short walk to all that Bobcaygeon has to offer from local shops, restaurants, and parks to the scenic Lock 32 of the Trent-Severn Waterway. Summer here is vibrant with boat traffic, patios, festivals, and community events. Outdoor lovers will enjoy nearby trails, waterfront access, and year-round recreation. This condo isn't just a place to live, its a way to live. Whether you're downsizing, retiring, or seeking a serene retreat, Unit 7 at 90 King Street East offers turnkey comfort in one ofOntarios most picturesque towns. Come see why so many proudly call Bobcaygeon home. (id:41954)
59 - 80 Willow Street
Brant (Paris), Ontario
Location, location - Welcome home to 59-80 Willow Street, a stunning freehold townhome located in Ontario's prettiest town of Paris, just minutes from the bustling downtown core with shops & cafés. Offering 3 bedrooms, 2.5 bathrooms, and a single-car garage. Inside, the bright foyer welcomes you with tile flooring and closet space for everyday convenience. The open-concept main level features a spacious living room with a cozy fireplace. French doors and large windows fill the space with natural light while offering access to the backyard patio. The modern kitchen is finished with white cabinetry, stainless steel appliances, and a subway tile backsplash. Overlooking the dining and living areas, this space is perfect for entertaining. A convenient powder room completes the main floor. Upstairs, you'll find three generous bedrooms, including a primary suite with a walk-in closet and a private ensuite with tiled shower and vanity. Two additional bedrooms share a full 4-piece bath with tiled tub/shower combo. A second-floor laundry room with cabinetry and a sink adds everyday functionality. Outside, enjoy a private, fully fenced yard with patio space ideal for summer barbecues or quiet evenings. With curb appeal and proximity to schools, parks, trails, and amenities, this home offers both style and convenience in a highly sought-after location. (id:41954)
60 Garinger Crescent
Hamilton (Binbrook), Ontario
AMAZING LOCATION IN BEAUTIFUL BINBROOK. INSIDE CRESCENT WITH SOUTHERN EXPOSURE, THIS LOCATION HAS EASY ACCESS TO THE FAIRGROUNDS AND SURROUNDING AMENDITITES LIKE SHOPPING, COFFEE AND RECREATION TOO. NOT FAR FROM CONSERVATION LANDS, GOLF COURSES, AND MORE ... ALL THAT BINBROOK HAS TO OFFER. HAMILTON IS JUST MINUTES AWAY. THIS NEARLY NEW 2 STOREY HOME IS AVAILABLE FOR THE FIRST TIME. ORIGINAL OWNER AND THE PRIDE SHOWS EVERYWHERE. METICULOUSLY CLEAN THORUGHOUT. 4 LARGE BEDROOMS, 2.5 BATHS, PARTIALLY FINISHED BASEMENT WITH TONS OF FUTURE POTENTIAL. ACCESS TO REAR DECK AND SUMMER KITCHEN WITH MULTI LEVEL DECKING TO PLANNED STONE PATIO, GARDEN AREA AND YARD. THIS HOME SHOWS VERY WELL AND THERE WILL BE NO DISAPPOINTMENTS. COME SEE IN PERSON AND FALL IN LOVE WITH THIS BINBROOK CHARMER. RSA. (id:41954)
168 Dundas Street N
Cambridge, Ontario
Welcome to this spacious all-brick bungalow offering endless possibilities! Featuring 3 bedrooms on the main level and 3 more in the finished basement, this home is perfect for large families, multi-generational living, or investors seeking strong income potential. With two kitchens and three full bathrooms, this home offers the potential of an accessory dwelling or duplexing. Step outside to enjoy a large, private yard with a covered deck, perfect for entertaining or relaxing outdoors. Three handy storage sheds provide ample space for tools and hobbies, while the generous driveway offers plenty of parking for family and guests. Whether you're a first-time homeowner, savvy investor, or renovator looking for a project, this property delivers outstanding value and potential. Situated in a prime location, this property is close to schools, transit, shopping, and restaurants, making daily living easy and convenient. (id:41954)
26 Gibbons Street
Norfolk (Waterford), Ontario
Stunning home in the heart of Waterford - one of Norfolk County's most sought-after communities.This beautifully designed, nearly 2,000 sq ft home offers 3 bedrooms, 2.5 bathrooms, a double garage, and a modern backyard oasis with covered porch. Thoughtfully curated materials and upgrades throughout give this home the feel of a custom build, with style and continuity in every detail. Striking curb appeal is enhanced by professional landscaping, concrete walkways, and steps that wrap elegantly around the home. Inside, a grand foyer welcomes you with wide-plank LVP flooring, wainscoting, and a dramatic hardwood staircase with sconce lighting.The mudroom/laundry space is both functional and stylish, with ample built-in cabinetry, quartz counters, and bench seating - leading to a designer powder room with floating vanity, vessel sinks and honeycomb tile that can be found in all bathrooms. The open-concept main living area is perfect for both everyday life and entertaining. The kitchen features modern white cabinetry, quartz countertops, a massive 9.5 x 4.5 island, open shelving, and two pantries.The adjoining dining and living areas flow seamlessly, highlighted by a sleek concrete fireplace. Patio doors open to a composite covered porch with glass railing, overlooking a beautifully designed backyard with seating area, gazebo, and elegant lighting. Upstairs, the primary suite includes a barn-door walk-in closet and spa-inspired ensuite with soaker tub, glass shower, and quartz vanity. Two additional spacious bedrooms, a designer full bathroom, and a cozy office area with barn doors complete the upper level. This home is a rare blend of luxury, function, and style ready to welcome its next family. (id:41954)
16 John Best Avenue
Toronto (Brookhaven-Amesbury), Ontario
Exceptional investment opportunity! This fully renovated triplex generates nearly $120,000 in annual income, offering a strong cap rate of over 6%. Each of the three units is thoughtfully designed as a spacious 2-bedroom, 2-bath layout, with modern finishes and updated systems for peace of mind. Accessibility is prioritized with elevator access and barrier-free design, making the suites highly desirable for long-term tenants. Currently leased to reliable occupants, this property ensures stable cash flow and minimal vacancy risk. A rare chance to secure a turnkey multi-residential asset with proven performance and significant upside in a growing rental market. (id:41954)
30 - 1 Beckenrose Court
Brampton (Brampton West), Ontario
Location ,Location ,Location. Excellent opportunity for fst time home buyers to own this beautiful home! This Stunning Home Is Nestled In The Most Prestigious Community In Brampton Built By Daniels. Features 3 Bedrooms 2.5 Washrooms with large east facing Balcony, Open Concept Living Area, Modern Kitchen With Ss Appliances. New Laminate flooring and stairs with iron pickets and new electric fix. Large Primary Bedroom With Ensuite, W/I Closet. In Unit Laundry, Spacious Garage Parking and lots of visitor parking. Perfect For First Time Home Buyers & Downsizers - All Amenities At The Doorstep. Walk To Shopping, Restaurants, Parks, Trails, Schools, Banks And Quick Access To Go Station, Hwy 407 & 401. (id:41954)
36 Aida Court
Caledon (Bolton West), Ontario
Welcome to this impeccably maintained freehold townhouse (NO POTL FEE) nestled in peaceful child safe court. This lovely home has a bright living area, a modern kitchen with ample cabinetry, hardwood floor on main level, three spacious bedrooms, each with generous closet space. Master bedroom comes with a walkin closet and a 4ps ensuite. A semi finished basement provides versatile space ideal for a children playroom or an exercise room. Home has direct access to garage through mudroom/laundry room. The The 2 tier deck is perfect to relax outside, BBQ or entertain friends. The extended driveway can park 3 cars outside. Conveniently located just minutes away from schools, parks, shopping centers, and public transit. Perfect for first-time home buyers or those looking to downsize. Basement has washroom rough In, Bonus storage room in basement. Garden Shed. Garage Door Opener, Central Vacuum Rough In, Upgraded Light Fixtures.Furnace 2024, Ac 2024, Hot Water Tank 2024, Dishwasher 2022, Fridge 2021, Washer/Dryer 2020, Garage Door Opener with 2 remotes 2024. Roof Shingles 2023, Deck redone 2023, Driveway 2024. (id:41954)

