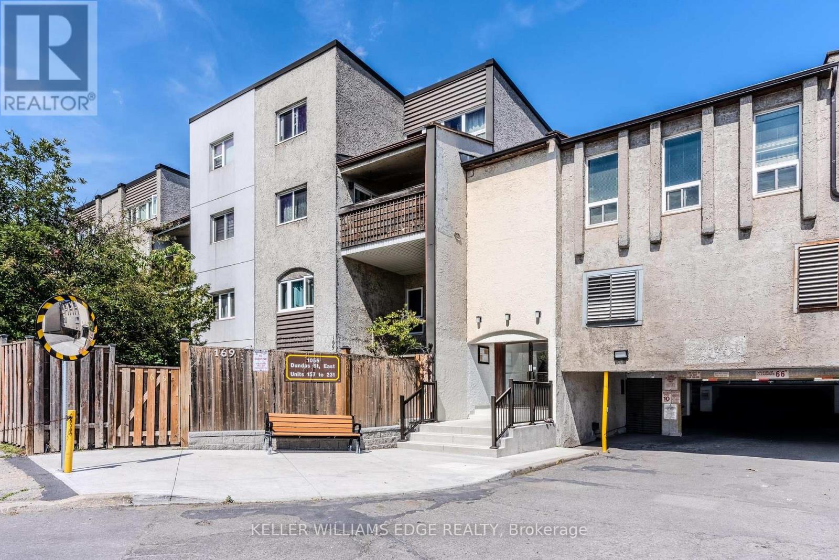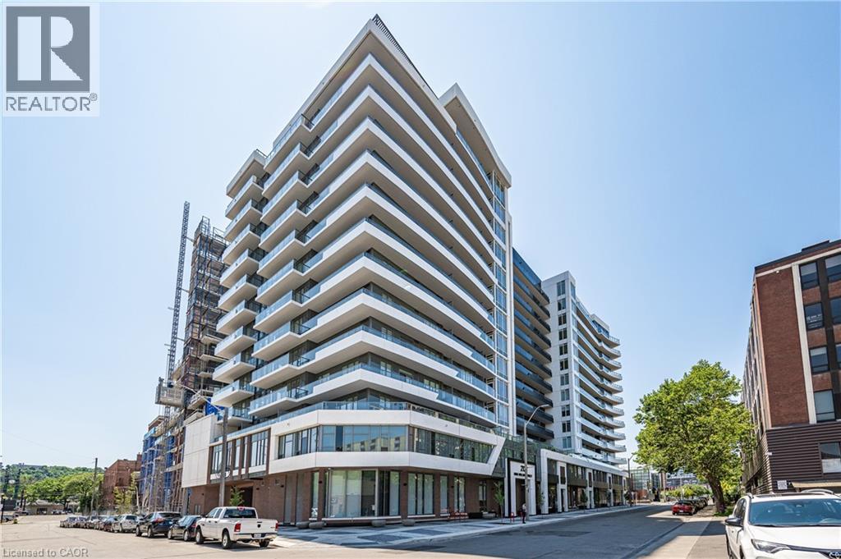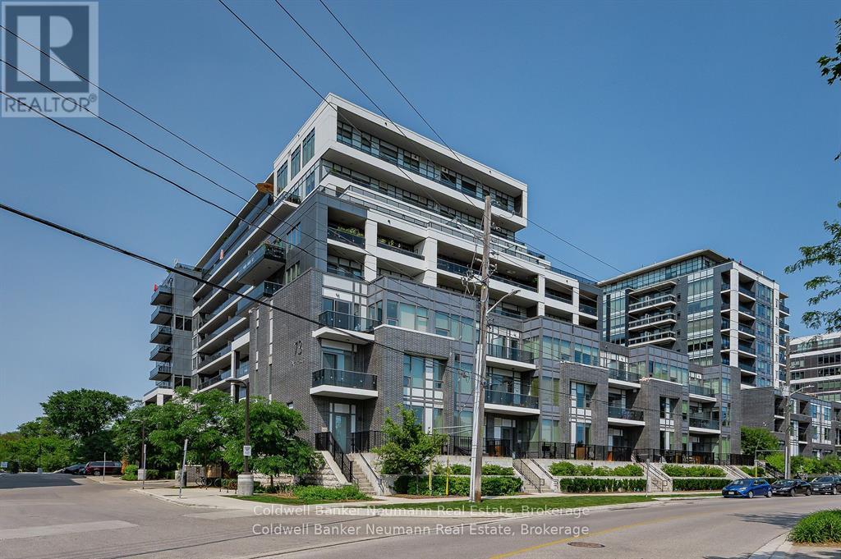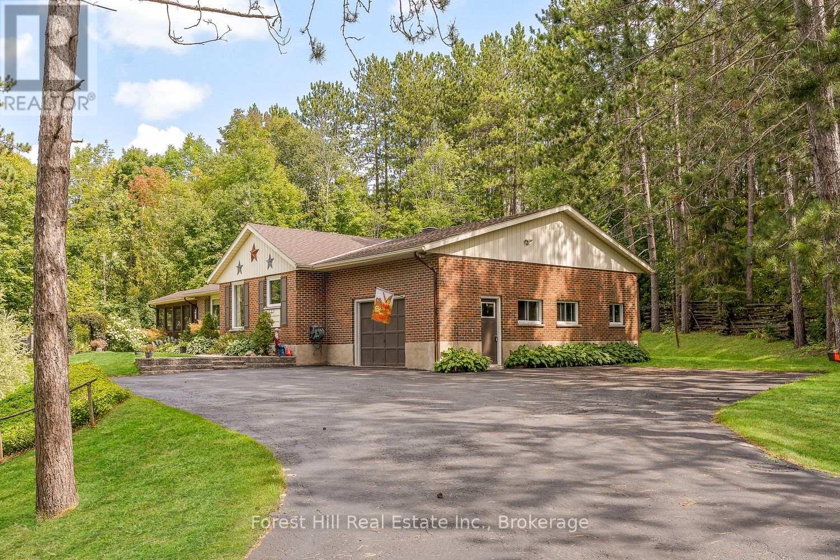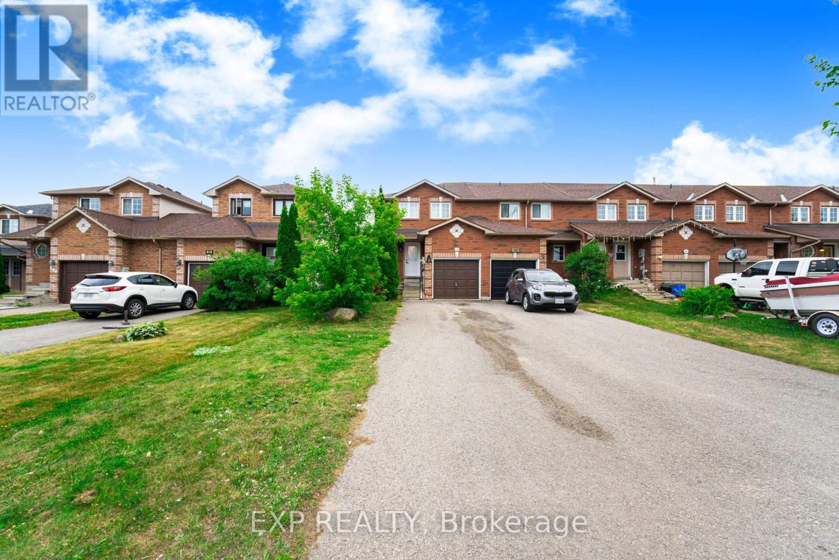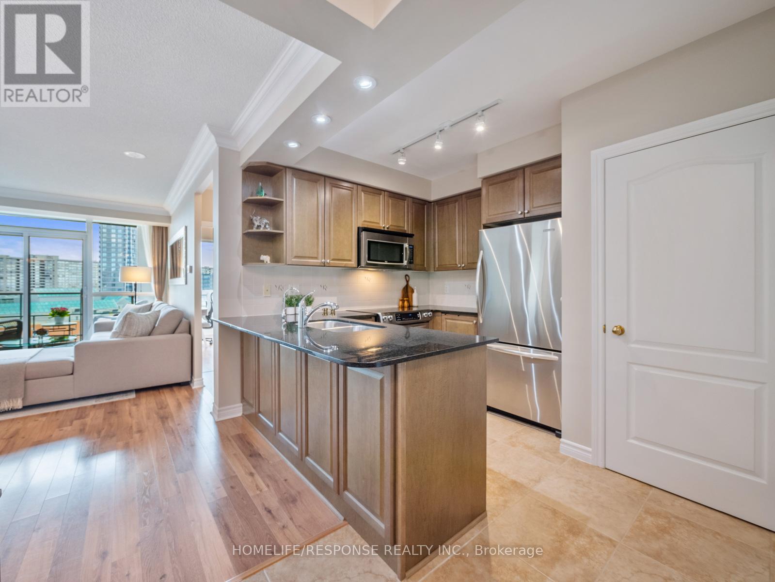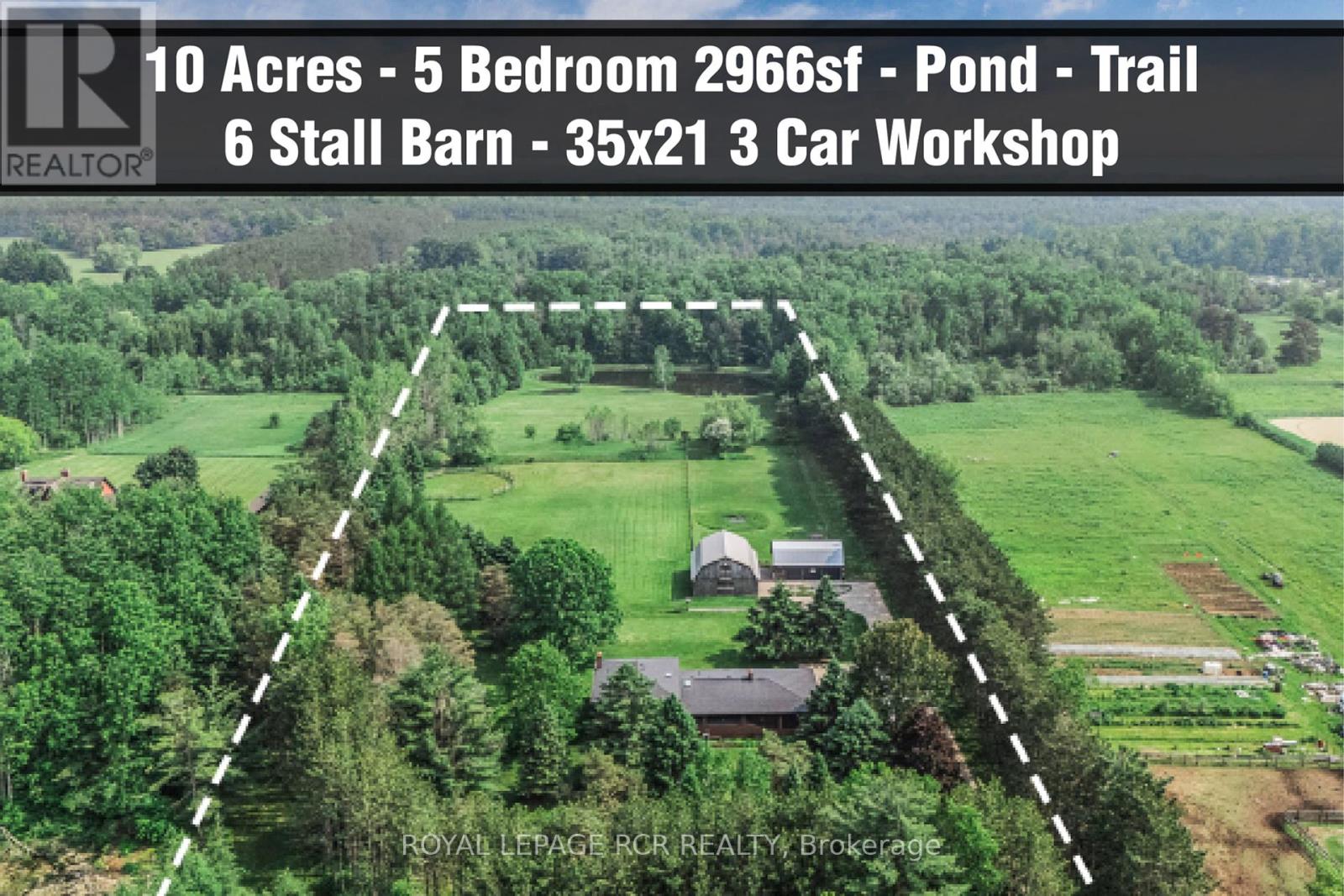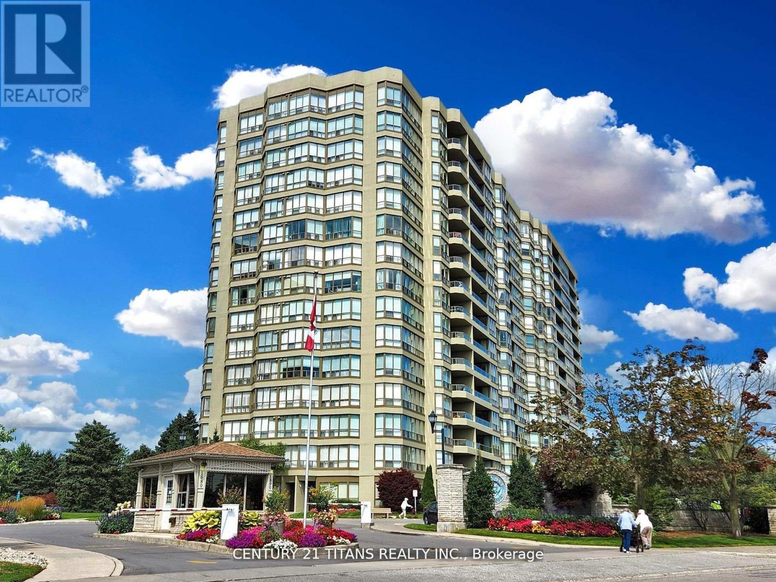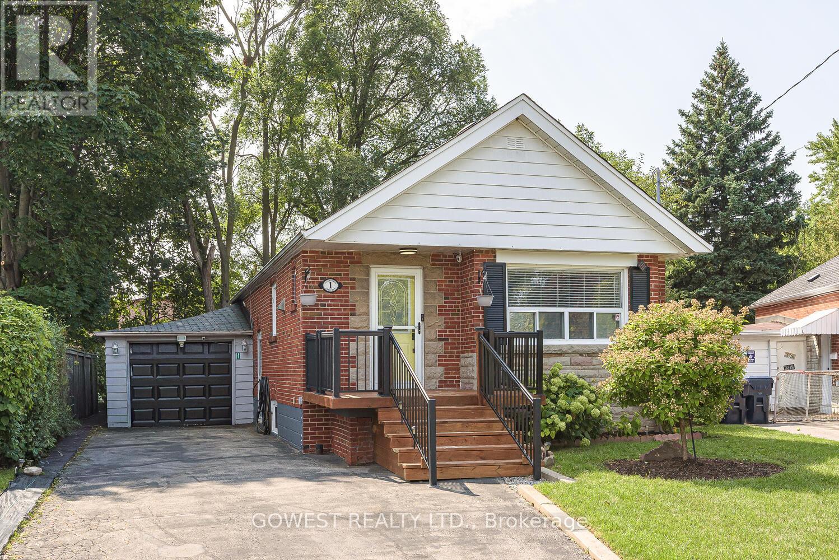227 - 1055 Dundas Street E
Mississauga (Applewood), Ontario
Add your personal touches to this Charming 3-Bedroom, 2-Bath Upper-Level Townhome! Perfect for first-time buyers, this bright and inviting home offers a spacious layout with plenty of natural light. Enjoy a large kitchen and open-concept living/dining area with a walk-out to your private balcony ideal for morning coffee or evening relaxation. The massive primary bedroom features double closets for all your storage needs, while the additional bedrooms provide plenty of space for family, guests, or a home office. Conveniently located near Hwy 427, QEW, schools, shopping, parks, public transit, and more, everything you need is just minutes away! (id:41954)
212 King William Street E Unit# 415
Hamilton, Ontario
ONE OF ONE! This 4th floor corner unit cannot be replicated: the only 607sf terrace with North AND West exposure - enjoy space, privacy and a view. A floorplan designed with lifestyle in mind, starting with a generous entryway with front hall closet, perfect for welcoming guests. The primary suite is tucked away, featuring a three piece ensuite with glass shower and full closet, the perfect hideaway for busy professionals who value sleep. The open concept main living space comes predecorated with floor to ceiling windows with inspiring city views, outfitted with privacy shades if that’s more your style. Tall ceilings and neutral floors make a perfect backdrop for any decor, and the open floor plan makes for endless furnishing opportunities. This space is anchored by an efficient kitchen finished in light oak cabinetry with a sleek penny tile backsplash, modern stainless appliances, stone counter and undermount sink. A second full bedroom with closet, and a stylish 4 piece bath ensure this space will work for any lifestyle. Sold with 1 underground parking (close to the stairs!), and 1 locker. Reasonable monthly fee includes maintenance, building insurance and central air! Added bonus: roof top patio with bbqs, party room, full executive gym, pet spa - complimentary amenities to enjoy! (id:41954)
612 - 73 Arthur Street
Guelph (Downtown), Ontario
Welcome to The Metalworks! Where urban living meets historic charm in the heart of downtown Guelph. This stunning 2-bedroom, 2-bathroom condo offers a bright and open layout, perfect for both relaxing and entertaining. The modern kitchen features sleek cabinetry, stainless steel appliances, and a large island with seating. The spacious living area opens to a spacious private balcony with views of the landscaped courtyard. The primary suite includes a walk-in closet and a luxurious 3-piece ensuite, while the second bedroom is ideal for guests, a home office, or additional living space. Enjoy the convenience of in-suite laundry and underground parking. Metalworks residents enjoy access to top-tier amenities including a gym, speakeasy-style lounge, pet spa, guest suite, and a beautifully maintained riverside trail system just steps from your door. All of this within walking distance to GO transit, restaurants, shops, and Guelphs vibrant downtown core. Contact today for more info! (id:41954)
29 Algoma Drive
Guelph (Victoria North), Ontario
Situated on a quiet, tree-lined street, this solid brick bungalow offers a thoughtfully updated interior and a beautifully landscaped exterior. The main level features an open-concept living and dining area highlighted by hardwood flooring and a large picture window that fills the space with natural light. The modernized eat-in kitchen (2012) is designed for both style and functionality, displaying custom Barzotti cabinetry, granite countertops, new backsplash, tile flooring, and Frigidaire Professional appliances. Three well-proportioned bedrooms, all with hardwood flooring, and a beautifully renovated 4-piece bathroom (2010) complete the main floor. The fully finished basement offers exceptional versatility with a second kitchen and dining area, a spacious family room with an electric fireplace and built-in bookshelves, a 3-piece bathroom, an office, and a dedicated laundry room with storage space. Outside, the beautifully landscaped yard is designed for outdoor living, showcasing a flagstone patio with a pergola, lush gardens, and a fully fenced yard that backs onto Brant Ave. Public School. Additional exterior features include an attached garage and a double-wide concrete driveway, providing both convenience and ample parking. This well-maintained home also includes numerous updates for peace of mind, such as a high-efficiency furnace with humidifier, and A/C (2019), 100amp service (2014), new windows (2010), eavestroughs with Gutterguard and downspouts (2016), HRV system (2011), a water softener and RO system (2024), and more. This move-in-ready home provides the perfect combination of space, comfort, and style, all set within an excellent location. (id:41954)
1959 Highway 124 Highway
Whitestone (Hagerman), Ontario
Manicured gardens, towering trees, and a backyard oasis set the stage for this beautifully maintained bungalow on nearly an acre of land. this well-maintained bungalow, set on a beautiful 0.87-acre lot surrounded. Perfect for family living, this 3-bedroom, 2-bathroom home offers hardwood floors throughout and a warm, inviting layout. Step outside and enjoy your own private spa style retreat featuring an above-ground pool with deck and waterfalls, a hot tub, and a sauna. The yard is thoughtfully landscaped with lush gardens and plenty of green space to relax or entertain. Additional features include a beautiful pond with fountain, attached single-car garage with a workshop space, a garden shed, and a tool storage shed. Driveway paved in 2020. This property offers easy access on year-round, paved Highway 124. Located just minutes from Dunchurch, 2 kilometres from Whitestone Lake, marina, convenience store, LCBO, firehall, public elementary school, library, nursing station & public beach. (id:41954)
145 Courtney Crescent
Barrie (Painswick South), Ontario
Welcome to 145 Courtney Crescent, a fantastic opportunity for first-time home buyers and savvy investors alike! This charming end-unit 3-bedroom townhome is nestled in the desirable south-east end of Barrie, offering the perfect blend of comfort, space, and location. Situated on a deep 148-ft lot, this home boasts a partially finished basement, a beautifully landscaped and fenced backyard, and no sidewalk, meaning more parking and easier maintenance. Inside, you'll find tasteful updates including new flooring (2021), a new dishwasher (2019), and recent mechanical upgrades with a new furnace and A/C (2017), and roof (2021) making this home move-in ready and low maintenance. Located just minutes from the GO Station, Highway 400, shopping centres, great restaurants, and the local library, convenience is at your doorstep. Dont miss your chance to own in one of Barries growing and well-connected communities. This gem wont last long, come see it for yourself! (id:41954)
701 - 88 Promenade Circle
Vaughan (Brownridge), Ontario
Stunning and Rarely Offered Spacious 2 Bedroom 2 Full Bathroom Condo in the Sought After Promenade Park Towers in Thornhill. Very Bright & Airy Sun-Filled Split Bedroom 886 Square Foot Layout. Freshly Painted Thru-out. Enjoy Breathtaking Sunrise Views with the Unobstructed SE View from the Balcony & Bedrooms. The Bright Oversized Primary Bedroom Features Large Floor-Ceiling Windows, A Large W/I Closet & Ensuite Bathroom. Lovely Open Concept Kitchen with Stainless Steel Appliances. Ample Countertop Space & Storage Makes it an Entertainers Dream! Well Managed, Pet Friendly Building with Lots of Amenities: Gym, Pool, Sauna, Jacuzzi, Party Room, Games Room, 24hr Concierge. Prime Location Steps to Promenade Mall, Library, Schools, Shops, Restaurants, Transit-Bus Terminal, Hwy 7/407 & More! (id:41954)
443 Feasby Road
Uxbridge, Ontario
Rare Premium Private 10 Acre Parcel with Southern Exposure, Mature Trees, 2966 SQFT 5 Bedroom Home w/ 3 Car Garage + Storage Loft + Finished Basement, 3 Car 35x21 Detached Workshop + Loft, 6 Stall Barn + Hay Loft, 3 Paddocks, and Acre Pond on Desirable Feasby Road. Enter through the long tree-lined private driveway into your own country retreat. Custom built 2966 SQFT 5 Bedroom 4-Level Sidesplit offers large principal rooms, a covered front porch, a bright open-concept layout and two kitchens. Oversized Family Room with laminate flooring, wood stove and multiple walk-outs to the patio. Spacious Combined Dining/Living Room with laminate flooring. Primary Suite with walk-in closet and 3-piece ensuite. 5th Bedroom with 3 piece bathroom, kitchen and laundry room is ideal for multi-generational living. 3 Car Detached Garage/Workshop (1991) is insulated/heated with a wood stove, electric blower and propane heater as well as a storage loft. 6 Stall Barn w/ Hay Loft (1986), Tack Room, Shavings Storage Room, and Hydro. The majority of the lot is open and dry with the perimeter of the lot lined with mature trees enhancing the privacy and natural setting. Original Long-Time Owners. First Time Offered. Quiet Dead-End Section of Feasby Road Offers Privacy and Low Traffic. (id:41954)
507 Blue Jay Drive
London North (North B), Ontario
Welcome to 507 Blue Jay Drive located in the private community of Uplands Pointe near Masonville, pleasantly situated on a quiet road and backing onto the small community's exclusive garden complete with gazebo and regal fountain. This corner lot with walk-out basement has just over 2300 finished sqft of finished living space, granite countertops, crown moulding, newer appliance, bright, open spaces full of natural light from the extensive over-sized windows with luxury transoms, a fantastic open kitchen/ living room with gas fireplace and a spacious dining room for more formal entertaining while having the convenience of a main floor laundry. The primary bedroom is located on the main floor featuring a spacious ensuite and walk in closet. Enjoy the outdoors and the peaceful sound of the community fountain from the large deck just off of the kitchen. The lower level boasts a third bedroom, full bathroom, large office space that could easily be made into a 4th bedroom and a large family room that opens to a lower private bonus porch area which all contributes to an excellent space for in-laws or extended family members. (id:41954)
787 Hickorystick Key
London North (North R), Ontario
Welcome to 787 Hickorystick Key, a standout custom two-story home in one of North London's most coveted neighborhoods. Known for top-tier school zones & proximity to Masonville Mall, this home has phenomenal living space & fantastic resale potential in one of the city's most desirable areas. Situated on a generous 56-foot front lot, the exterior impresses with stamped concrete, professional landscaping, & a stone-stucco façade. Inside, a two-story foyer opens to updated hardwood flooring throughout. To the right, a versatile dining room can double as a formal family space. The main living area features a sleek gas fireplace w/ built-in surround sound, flowing into a chef's kitchen with granite countertops, large island, high-end Dacor & Bertazzoni appliances, & a convenient corner pantry. A cozy dinette opens to the expansive professionally landscaped backyard a true highlight of the property. With plenty of green space, a hot tub included, & room for entertaining, its perfect for family living and relaxation. At the rear, a dedicated office overlooks the backyard, while the fully finished basement provides the ultimate rec space w/ wet bar, projector screen, an additional bedroom, & full bathroom. Upstairs, four spacious bedrooms include a master suite with a five-piece ensuite and a large walk-in closet & upstairs laundry. Additional upgrades include a new AC unit, hardwired security cameras & speakers & no carpet upstairs. A prime North London location combined with modern finishes, generous backyard space, and thoughtful updates ensures strong resale value for years to come. (id:41954)
1202 - 1890 Valley Farm Road
Pickering (Town Centre), Ontario
Welcome to Discovery Place A Vibrant Community in the Heart of Pickering! Discover the perfect blend of comfort and convenience in one of Pickering's most sought-after locations. This newly renovated 1 bedroom 1 washroom plus a den, modern condo features an open-concept layout filled with natural light, creating an ideal space for both relaxation and entertaining. Step outside, and you'll find yourself just moments from Pickering Town Centre, a variety of restaurants, lush parks, and public transit options, ensuring you're always connected to the best the city has to offer. Enjoy a full range of amenities, including an indoor pool, fitness centre, party room, and more-offering everything you need for a balanced lifestyle. This move-in-ready condo is clean, well-kept, and waiting for you to call it home. Whether you're a first-time homebuyer, investor, or looking to downsize, this is an opportunity you wont want to miss! **EXTRAS** Gated 24 Hour Security, Indoor/ Outdoor Pools, 2 Guest Suites, Squash Court, Party/ Meeting Room, Games Room, Library & Gym. Steps to Pickering Town, Rec Centre, Restaurants. Easy Access to the GO/ 401/ 407 & Beautiful Waterfront Trails (id:41954)
1 Fairbourne Crescent
Toronto (Clairlea-Birchmount), Ontario
Solid 2-bedroom raised brick bungalow with a bright 1-bedroom in-law suite in the basement. Hardwood floors throughout the main floor, large windows bring in lots of natural light, and the living and dining areas feel warm and welcoming. Renovated main bathroom with a modern 6-jet shower. Updated kitchen features quartz countertops, a stylish glass backsplash, and stainless steel fridge and stove. Walk out from the dining room to a large sundeck that overlooks a spacious, treed, pie-shaped backyard perfect for relaxing or entertaining. Basement has above-grade windows, a full subfloor for comfort, and a separate side entrance-great setup for extended family, guests, or rental potential. Oversized tandem garage with plenty of storage space plus a driveway that fits 4 cars. Roof replaced in 2019. Gas BBQ hookup on the side deck for easy outdoor cooking. Located on a quiet, child-safe court in a family-friendly neighborhood. Walk to W.A. Porter Collegiate (SATEC), Clairlea Park, Scarborough Soccer Centre, and a public pool. Close to schools, parks, and transit. Just minutes to Kennedy Station, Scarborough GO, Eglinton LRT, and major routes. Zoned for the highly rated Clairlea and SATEC school districts. Room to grow. Excellent potential for a second-story addition in the future. (id:41954)
