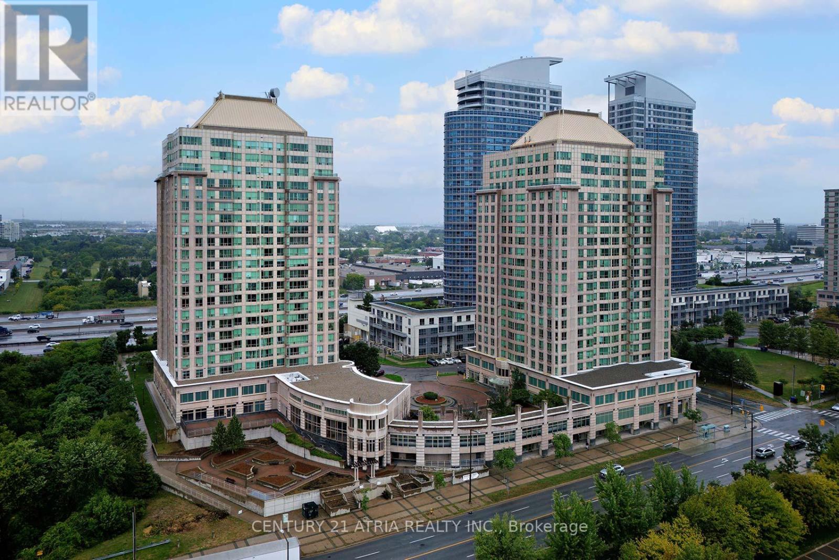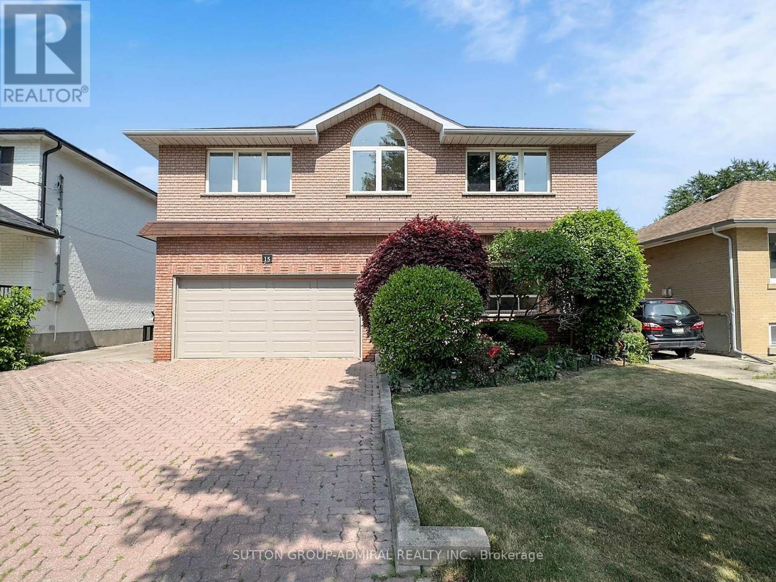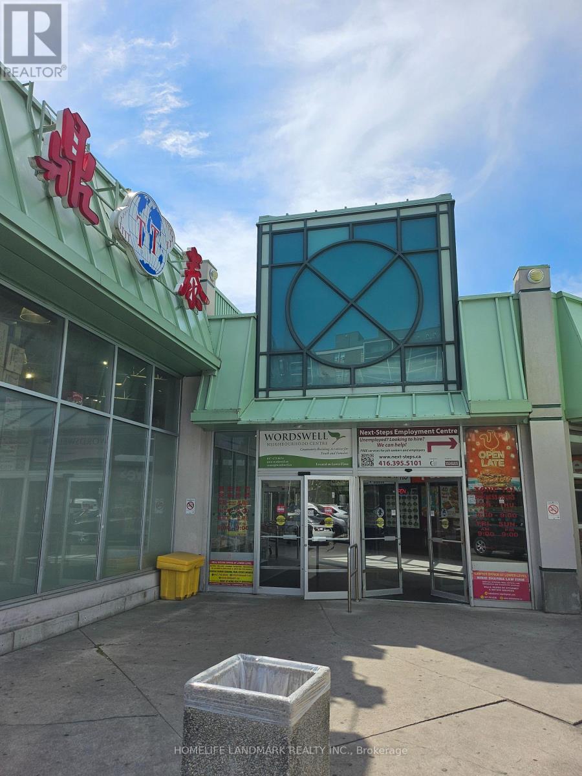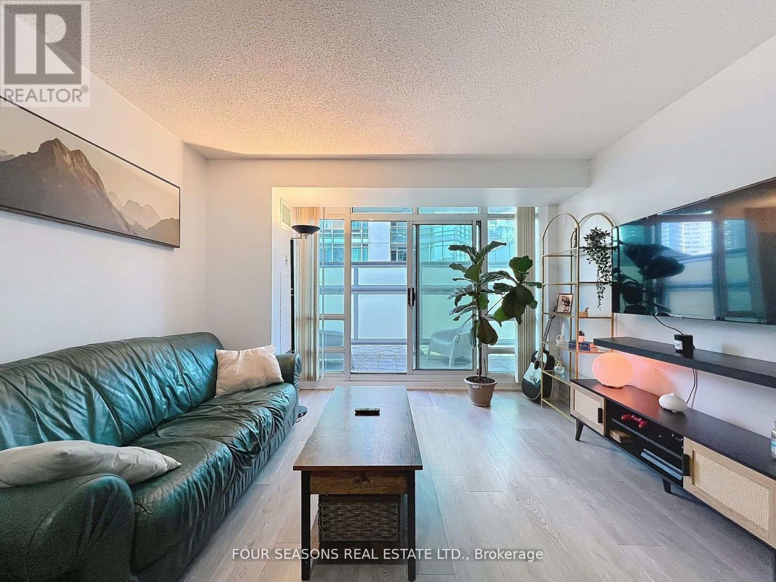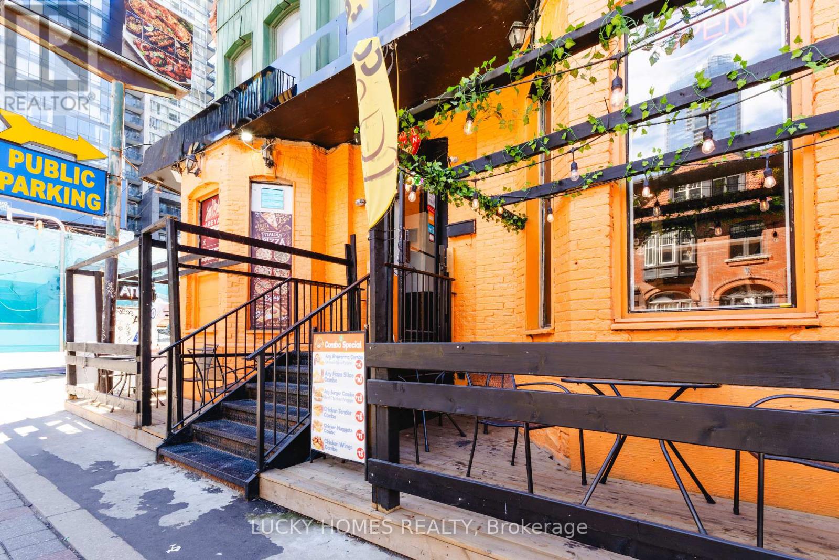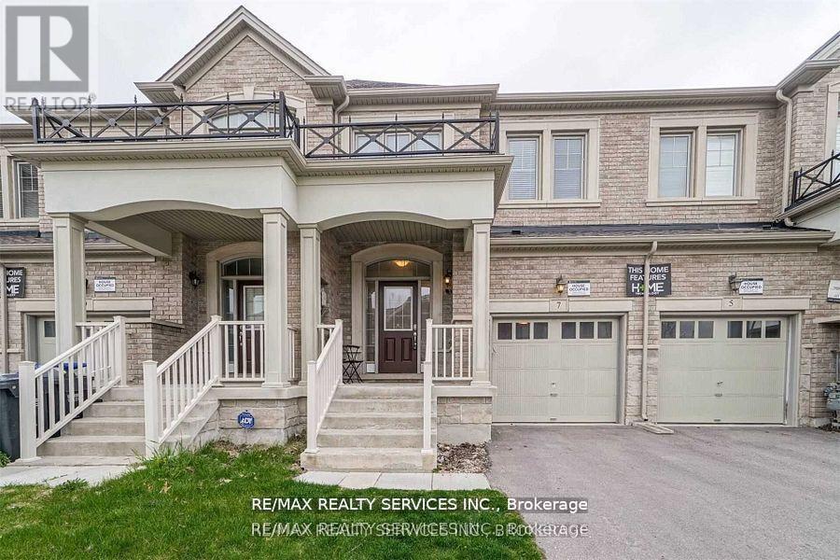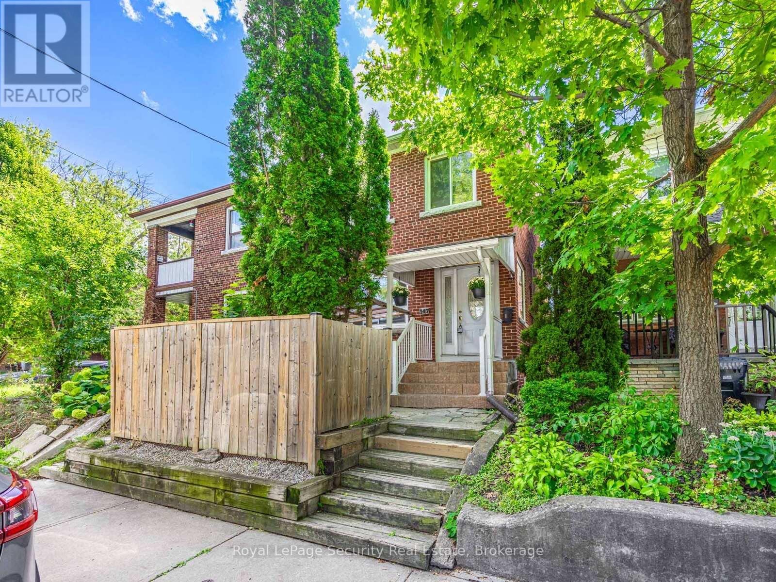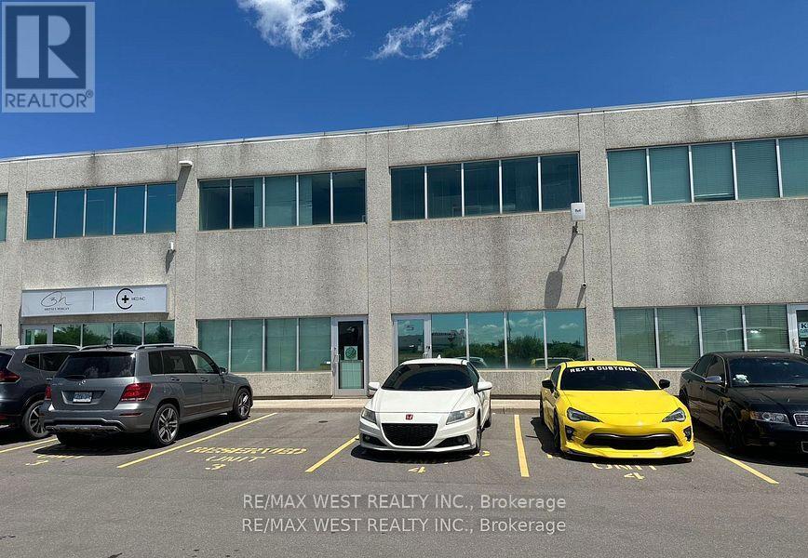89 Cachet Boulevard
Whitby (Brooklin), Ontario
"Luxury Living In The Heart Of Brooklin!" Absolutely stunning 4-bedroom all brick executive home in family-friendly Brooklin! This fully upgraded property features hardwood floors throughout, crown moulding, pot lights, and an open-concept family room with a gas fireplace, separate living and formal dining room. The modern kitchen boasts quartz countertops, centre island, stainless steel appliances, and walkout to a landscaped backyard with stone patio, gazebo, and mature trees. new tankless hot water unit(2023), renovated ensuite Washroom (2023), quartz counters in all washrooms, most windows replaced in 2018, and a durable metal roof in 2016. The finished basement (2016) includes a full bathroom with heated floors. The home is Smart-wired throughout, owned furnace & AC. Close to schools, parks, and transit. This light-filled open concept home offers true luxury living in one of Brooklin's most sought-after neighbourhoods (id:41954)
710 - 8 Lee Centre Drive
Toronto (Woburn), Ontario
An opportunity to own a bright spacious unit in a high demand location.** This unit includes one Parking and a Locker***World class building amenities***Minutes away from highway 401, Scarborough Town Center, and restaurants.***Water, Hydro, and Heat included in maintenance fee. (id:41954)
15 Gorman Park
Toronto (Clanton Park), Ontario
Rare Luxury Home in Prestigious Clanton Park. Where timeless elegance meets modern sophistication on one of the neighborhoods most sought-after, quiet street. This expansive,fully renovated 2-storey home boasts 8 bedrooms, 6 bathrooms, with a separate entrance to a large 2 bedroom in-law suite, sitting proudly on a professionally landscaped 50 x 150 ft lot.Equipped with a Chefs Kitchen featuring Quartz countertops, a striking waterfall island with seating for four, three sinks, two dishwashers, two ovens, built-in counter-depth fridge,microwave, and premium stainless-steel appliances. Six newly renovated Spa-inspired bathrooms with quartz tiles, custom vanities, and heated floors.The second floor includes 5 generously sized bedrooms, including a primary suite with his and hers walk-in closets, large decorative skylight, and Showpiece Office/ Library with soaring cathedral ceilings and custom wood shelves. Versatile Basement Suite Complete with kitchen, built-ins, new flooring, pot lights, and two bedrooms, ideal for extended family. Basement also includes Bedroom/Exercise room & another bathroom. Unmatched Parking with a 4-car garage: two attached and a rare two car detached, perfect for vehicles, storage, or a potential guesthouse. This is more than a home,its a lifestyle. With every detail meticulously updated, this residence delivers luxury, space, and functionality rarely found in Clanton Park. Don't miss your chance to own this move-in ready dream home in one of Toronto's most prestigious neighborhoods. (id:41954)
171 Belsize Drive
Toronto (Mount Pleasant West), Ontario
Brand New Luxury Home Built By The Reputable Lawrence Park Developments. This Is Essentially A Four Million Dollar Lawrence Park Home, Tucked Into The Heart Of Coveted Davisville Village. Featuring Ceilings From Nine To Thirteen Feet Across All Levels, Wide Plank White Oak Floors, Oversized Sliders, Wall-To-Wall Windows And Skylights That Fill The Home With Natural Light. Every Detail Has Been Curated To Impress, Including Matte Quartz Waterfall Counters, Integrated Miele Appliances, Custom Millwork, Indirect Lighting, Floating Stairs, Radiant Floor Heating In The Basement, And Heated Floors In All Bathrooms. The Floor Plan Is Designed For Modern Family Living, Offering Four Generous Bedrooms Upstairs, A Rare Find In This Area, And Five Bathrooms In Total. The Lower Level Provides A Fully Finished Space With A Separate Entrance And A Beautifully Appointed Nanny Or Guest Suite, Perfect For Multigenerational Living Or Visitors. Enjoy The Convenience Of A Built-In Garage And A Wide Driveway With Parking For Three Vehicles. Outside, Freshly Laid Sod And A Full Irrigation System In Both The Front And Back Yards Create A Lush, Low-Maintenance Setting. Located Just Minutes From Davisville Subway Station, This Home Offers Quick Access To Downtown While Being Nestled On A Quiet, Family-Friendly, Tree-Lined Street. Steps To The Local Tennis Club, Top-Rated Schools, Beautiful Parks, The Kay Gardiner Beltline Trail, And The Amenities Of Yonge Street, Mount Pleasant, And Bayview. For Those Who Love The Character Of Midtown But Want The Space, Light, And Clean Lines Of A Modern Build, This Is The Best Of Both Worlds. (id:41954)
11b - 3030 Don Mills Road E
Toronto (Don Valley Village), Ontario
Locayed at Busy Peanut Plaza In North York, Next to Chinese Supermarket, Mcdonald (id:41954)
87 Lonsdale Road
Toronto (Yonge-St. Clair), Ontario
Welcome to this beautifully appointed family home in the heart of coveted Deer Park. Set behind impressive curb appeal, this residence offers ample parking and timeless style throughout. Inside, generous principal rooms include formal living and dining areas - ideal for entertaining - as well as a bright kitchen with breakfast area that seamlessly opens to the expansive family room. Wall-to-wall windows overlook a lush, private garden and spectacular swimming pool and integrated hot tub.With 3+1 bedrooms and thoughtfully designed living space, this home offers flexibility and comfort. The primary retreat features a private terrace, outstanding closet space, and a luxurious 6-piece ensuite. The finished lower level includes a spacious recreation room, additional bedroom with ensuite, and a prep kitchen - perfect for guests or extended family.This is a rare opportunity to live in one of Torontos most desirable neighbourhoods, steps to top schools (including UCC), parks, transit, and both Yonge & St. Clair and Forest Hill Village. A true gem offering style, space, and sophistication in equal measure. (id:41954)
310 - 381 Front Street W
Toronto (Waterfront Communities), Ontario
Enjoy the best of both worlds in this fabulous 1+1 bedroom suite at Apex. The spacious den can easily function as a second bedroom or home office, and the rare 20 x 8 ft private terrace offers the perfect outdoor space to relax or entertain. Located on a convenient lower level, this unit allows for quick access without long elevator waits. Freshly updated with brand new floors and stainless steel appliances, including a fridge, stove, built-in dishwasher, and micro-hood fan, ready for your gourmet touch! Just steps to Torontos Entertainment & Financial District, Union Station, TTC, Billy Bishop Airport, the waterfront, and more. Parking, locker, and all utilities included. Building features 24-hr concierge, indoor lap pool, gym, and top-tier amenities. (id:41954)
118 John Street
Toronto (Waterfront Communities), Ontario
One of the unique pizza places located in Torontos thriving Entertainment District at 118 John Street, surrounded by theatres, offices, condos, and major attractions. Fully equipped and versatile, this space is ideal for pizza or any other food-related business, featuring a great 16-foot hood with all necessary kitchen equipment to support smooth operations. The restaurant offers a spacious dining area with seating for 20+ guests, efficient take-out service, and strong walk-in customer traffic from the busy downtown core. Added highlights include clear signage exposure, private pay parking spaces right beside the restaurant rarity downtown and excellent access to subway, streetcars, and the Gardiner Expressway. A turn-key opportunity with everything in place for your success. (id:41954)
232 Newton Drive
Toronto (Newtonbrook East), Ontario
Nestled on a tree-lined street, this lovingly maintained home, by the same owners for over 50 years offers unlimited potential! Set on an expansive 60 x 150 ft lot in a family-friendly neighbourhood, this home is perfect for those looking to move in, renovate, invest, or build new - the choice is yours. You're welcomed by an open layout with warm hardwood floors, a central fireplace, and elegant crown moulding framing the open living and dining rooms. Large windows throughout fill the space with natural light, creating a bright and airy feel. The eat-in kitchen offers ample cabinetry and space for casual dining for morning coffee or relaxed family meals. You'll find four well-proportioned bedrooms, each with their own closets, providing flexibility for growing families, guests, or dedicated home office. A full 4pc bathroom and a linen closet add function and convenience. The finished lower level with a separate entrance expands your living space with a large recreation room, its own fireplace, custom built-in shelving, and above-grade windows that ensure the space remains bright and comfortable. A versatile office/common room with a wet bar, cedar closets, and b/i shelving offers the perfect setup for a home office, media lounge, or in-law suite potential. The lower level also features two bathrooms (a 3-piece and a powder room), a dedicated laundry room, cedar closets, and a large workshop/utility room, ideal for hobbyists, DIY projects, or added storage. The expansive, fenced backyard provides a peaceful retreat with plenty of greenspace for kids to play, pets to roam, or to create an outdoor oasis. Location is everything, and 232 Newton Drive delivers: walking distance to top-rated schools, parks, community centres, walking trails, and just minutes from Yonge Street shopping, restaurants, TTC subway, and GO Transit. In a prime location on a generous 60ft lot, this is the perfect house to bring your vision of home to life! (id:41954)
7 Lady Evelyn Crescent
Brampton (Bram West), Ontario
Absolutely Gorgeous Town Home On The Mississauga Border Near Financial Dr With Hardwood T/O Main, A Modern Espresso Kitchen Cabinetry With Granite Countertops Stainless Steel Appliances Pot Lights & More Walkout From The Main Floor Great Room To A Beautiful Patio, Deck And Backyard Ideal For Family Get Togethers & Entertaining. Rich Dark Oak Staircase With Iron Pickets & Upper Hall. Enjoy The Convenience Of The Spacious Upper Level Laundry Room & 3 Large Bedrooms With Large Windows & Closets. The Master Bedroom Boasts Large Walk-In Closet & Luxurious Master En-Suite Bath With Soaker Tub & Separate Shower With Glass Enclosure. Ideal Location Close To Highways , Lion Head Golf & Country Club & Mississauga. Excellent Condition Must See!Brokerage Remarks (id:41954)
147 Hope Street
Toronto (Corso Italia-Davenport), Ontario
Welcome to this great detached house in a high demand area of Corso Italia, featuring with 2 + 1bedrooms and 2 bathrooms. This property is perfect for a professional or starter family. Close to TTC, parks, well rated school, cafes and restaurants. The basement features a separate entrance and washroom, presenting potential as an office space or in-law suite St Clair is a short walk as is Earlscourt Park, swimming pools, splash pads, playgrounds, dog park, community center, soccer and baseball fields and general grassy areas great for picnics and strolls. **EXTRAS: Fridge, stove,. lots of parking on street. Kitchen can be easily added in the basement. Property is vacant and sold AS IS.** (id:41954)

