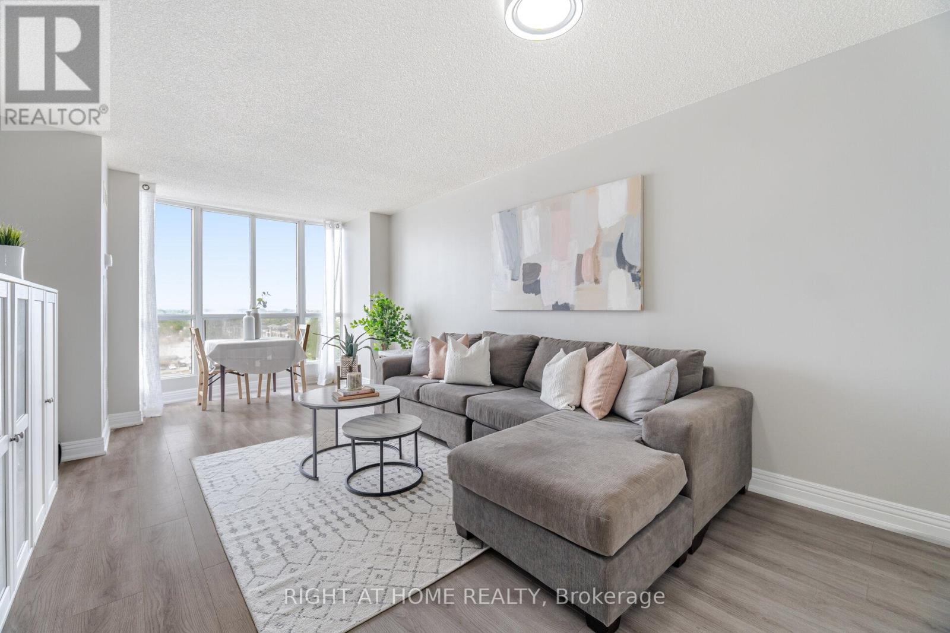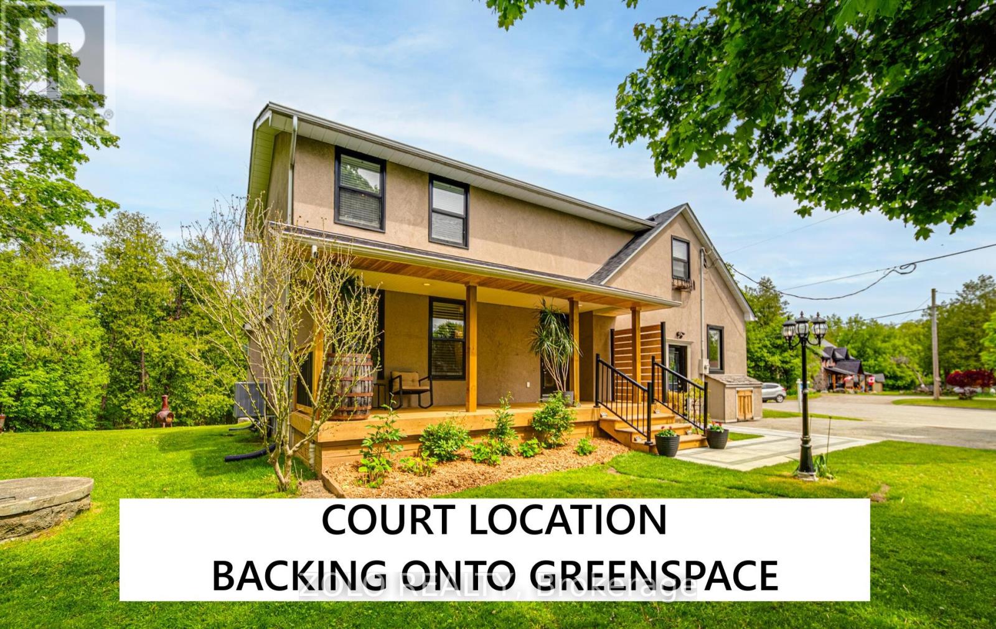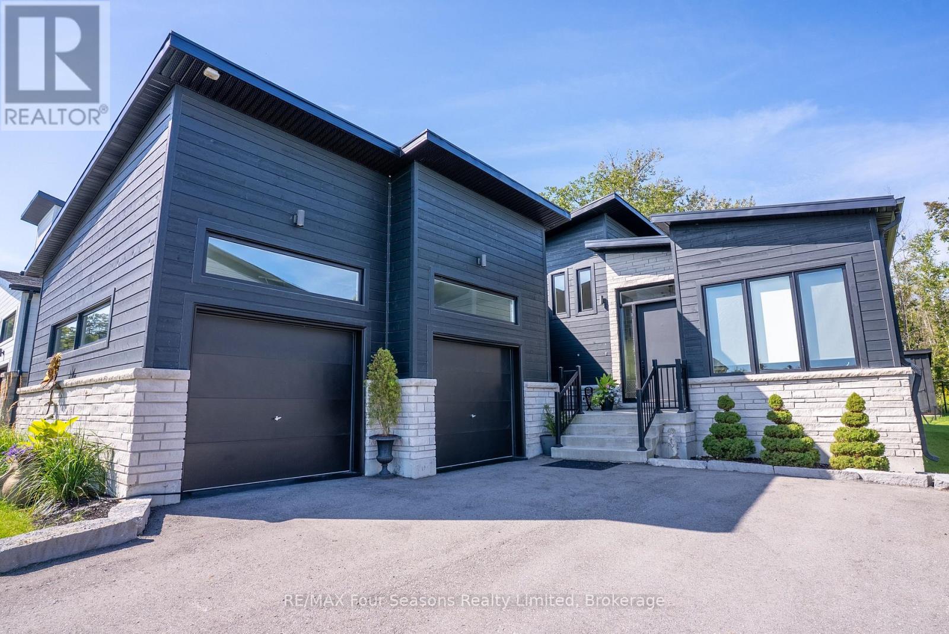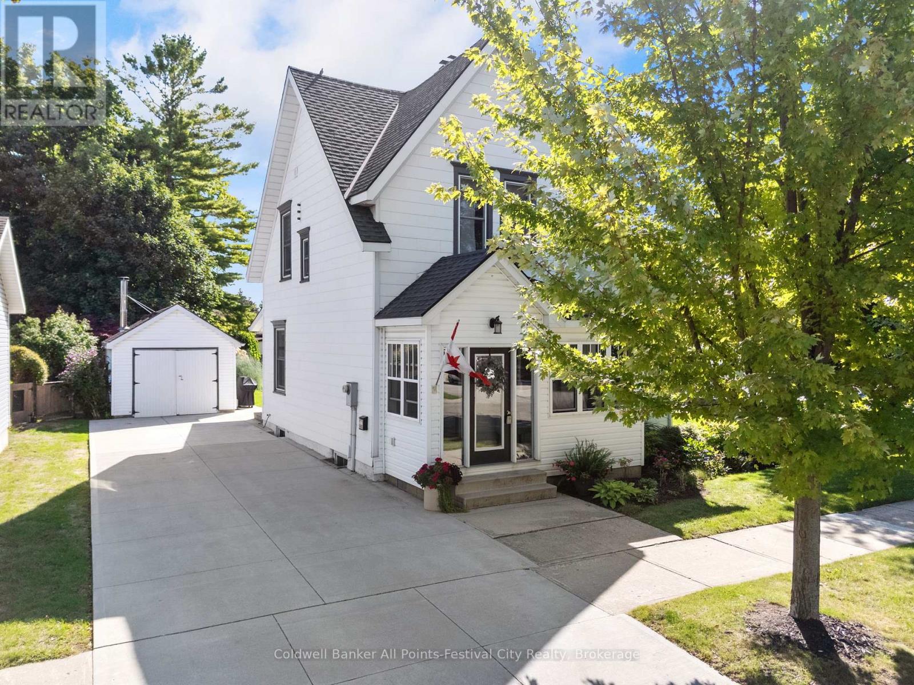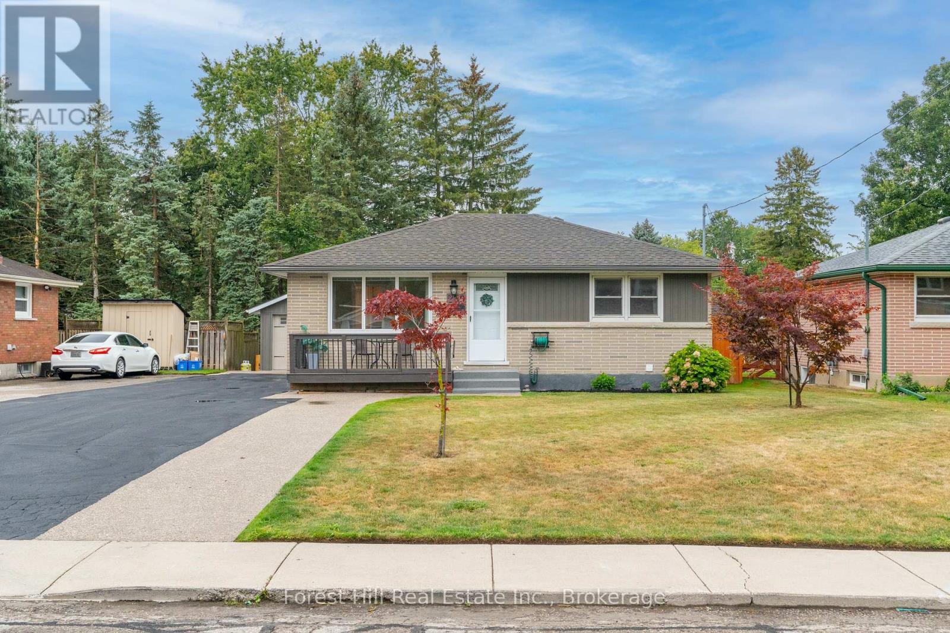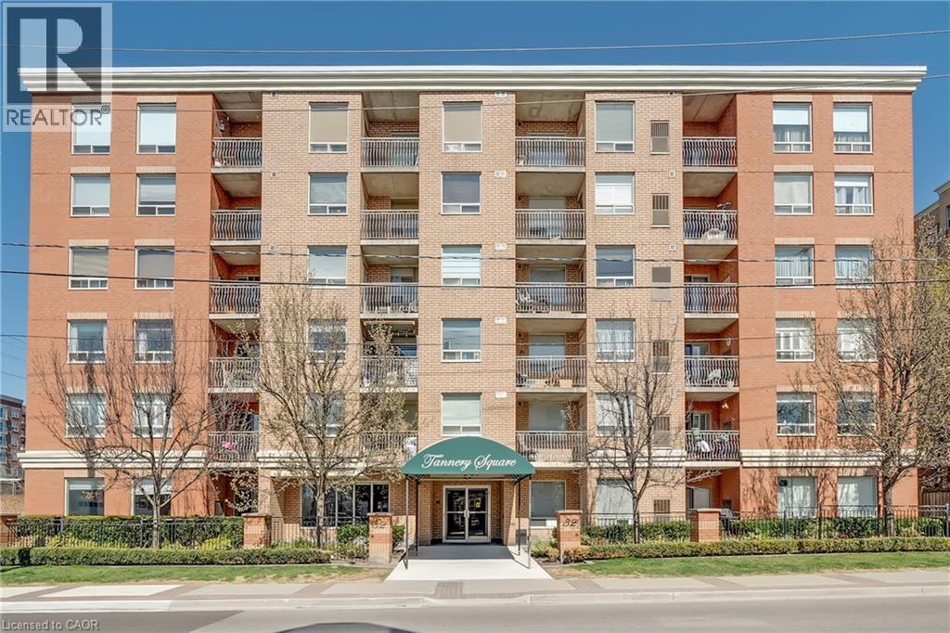15 Apollo Drive
Richmond Hill (Jefferson), Ontario
Well maintained Double Garage home in prestigious Jefferson community, Stunning Renovated Home Located In The Richmond Hill. Theresa High School District. Situated On A Premium Pie Lot With Unobstructed View, New Designer Renovated Kitchen, Granite Counters, Upgrade bathroom, New Washing/Drying Machine , Rooftop (2018), Furnace (2022) . All S/S Appl, Built In Stove And Micro, Smooth 9Ft Ceilings W Crown Molding On Main, Beautifully Finished Basement, Perfect For Additional Living Or Recreational Space. Exercise Room Could Be Converted To 4th Bedroom. New Reno DECK and partly paving in Back yard. 5 Mins Drive To Top-Ranking Schools Including Richmond Hill High School And St. Teresa Of Lisieux Catholic High School, 10 Mins To Highway 404. Just Minutes From Yonge Street, Parks, Scenic Trails, All Essential Amenities.This exceptional home must be seen and experienced to be truly appreciated - there's so much more to love! (id:41954)
22 Mulock Drive
Bradford West Gwillimbury (Bond Head), Ontario
Rarely Offered Detached Bungalow Situated On A Spacious And Private 163Ft X 189Ft Lot (0.72 Acres). Approximately 3000 Sqft Of Finished Living Space. This Gorgeous Home Features Wood Cathedral Ceilings, Floor To Ceiling Brick Fireplace, Elegant Kitchen With Granite Counter Tops, Stainless Steel Appliances, Updated Primary Ensuite, Pot Lights, Newly Finished Back Deck, Hot Tub, Renovated Basement With Spray Foam Insulation & Wet Bar & More. Mins To Hwy 400/Hwy 27. (id:41954)
807 - 1470 Midland Avenue
Toronto (Dorset Park), Ontario
Location! Location! Location! Be anywhere in the city within minutes! This family-friendly, well-kept building has it all and guess what? Your condo fees even include ALL utilities! Yes, you read that right talk about unbeatable value! Step inside this bright, open-concept gem with plenty of upgrades: brand-new flooring throughout, fresh paint, and extra cupboard space in the breakfast bar. Enjoy the convenience of a top-of-the-line large-load LG washer/dryer right in your unit. Both bedrooms feature spacious closets, plus there is ensuite storage and if you need more, the building offers additional rental storage units. This home is packed with modern touches including a new Honeywell thermostat and an in-unit sprinkler system for fire safety. Outside your door? Walk to the TTC, restaurants, and tons of shops. This unit is spotless, stylish, and truly move-in ready. Come see it for yourself you will be blown away! Offers are welcome anytime! (id:41954)
818 - 22 East Haven Drive
Toronto (Birchcliffe-Cliffside), Ontario
Experience unparalleled luxury in this stunning one-bedroom suite with 180 sq ft terrace facing the lake, boasting breathtaking views of the lake & majestic Bluffs. Bathed in natural light, this exquisite space features a contemporary kitchen equipped with sleek stainless steel appliances and granite counters. The warm, inviting laminate floors flow seamlessly throughout the suite, leading to a tastefully designed 4-piece washroom. Enjoy the convenience of an en-suite and laundry that complement the suite's modern amenities. The crowning jewel is the expansive, oversized terrace ( 9 ft x 20 ft ) an enchanting outdoor oasis where you can unwind and savour the captivating colours of sunrise and sunset. This suite is not only a perfect blend of comfort and sophistication but also an ideal retreat for those who appreciate convenience. One designated parking space and one locker are included for your ease, while the location offers a wealth of nearby amenities. Just a short stroll away, you'll find access to TTC and the Scarborough GO Train, a variety of schools, the scenic Bluffs, the serene Rosetta McClain Gardens, as well as an array of shopping options and cafes. This residence effortlessly combines living with the vibrancy of community, making it an exceptional place to call home. (id:41954)
46 Lawson Road
Clarington (Courtice), Ontario
Nestled on a quiet dead-end street and surrounded by mature trees and expansive greenspace, this charming 2-storey home offers 4 bedrooms and 3 bathrooms along with a rare combination of privacy, comfort, and refined style. Tastefully updated throughout, the home features sleek laminate flooring, pot lights, and crown moulding that enhance its modern appeal. The sun-filled living room is both warm and inviting, centered around a gas fireplace and offering tranquil views of the lush greenery that wraps around the east side of the property. The spacious dining room is ideal for gatherings, with a walk-out to a custom deck that overlooks sprawling lawns and uninterrupted greenspace creating the perfect backdrop for entertaining or enjoying a quiet morning coffee. The thoughtfully designed kitchen includes ample pantry space, a stylish coffee bar, and open to the dining room ideal for both daily living and hosting with ease. With four generously sized bedrooms, including a versatile main floor option. The primary suite is a peaceful retreat, offering scenic views, a renovated 3-piece ensuite, and a walk-in closet. Additional highlights include a separate entrance to the basement, a detached garage, and a long list of updates: professionally landscaped front and back yards, a new custom deck, furnace (2021), AC (2022), some new windows and sliding door (2023), 200 AMP electrical panel, owned hot water tank, and shingles (approx. 2018). No Sidewalk and Parking for 4+ cars. Located close to shops, restaurants, 401 and more! Whether you're looking for sophistication, comfort, or a seamless connection to nature, this home delivers it all. (id:41954)
80 - 2 Hedge End Road N
Toronto (Rouge), Ontario
Excellent Opportunity For First Time Home Buyers. Welcome To This Beautiful Townhouse With Lots Of Upgrade and Natural Sunlight, Open Concept Newly Painted Large Living And Dining Combined On Main Floor and Walk Out to newly updated Large Deck for Barbeque. 2 Decent Sized Bedrooms On 2nd Floor And 1 Large Bedroom in Lower Level with W/O to the Garage. Steps To TTC, Minutes To Hwy 401, U of T Scarborough Campus, Centennial College, Toronto Zoo, And All Major Amenities. (id:41954)
102 Goldie Court
Blue Mountains, Ontario
Welcome to a beautifully designed bungalow that blends refined elegance with the ultimate outdoor lifestyle. Perfectly situated for easy access to nature, adventure, and the charm between Collingwood and Thornbury. This home is more than a residence, it's a statement in sophisticated living. Inside, white oak hardwood floors flow throughout the light-filled main level, highlighted by soaring vaulted ceilings and expansive windows that bring the outdoors in. The chef-inspired kitchen is both stylish and functional, featuring a sleek breakfast bar with stone countertops, a premium gas range, and top-tier appliances. Unwind in the serene main-floor primary suite, where tranquil forest views create a true retreat. The spa-like ensuite includes double sinks, a glass shower, and a deep soaker tub, perfect for relaxing after a day on the trails or slopes. A cozy gas fireplace with a custom Venetian plaster surround anchors the living space, ideal for quiet evenings or casual entertaining. The main level also features a bright second bedroom, a powder room, a well-appointed laundry area, and a mudroom with direct access to the heated double garage finished with R12 insulated doors and premium epoxy flooring, ideal for a home gym or workshop. The fully finished basement offers plenty of space for guests or extended family, with a large west-facing great room, a spacious third bedroom, and a full bath with double sinks and a glass shower. Outside, enjoy sunset views from your private, west-facing yard complete with a wood-fired barrel sauna with a gorgeous deck, lush landscaping, modern storage shed, and a full irrigation system. A custom stone-surround driveway completes the picture. Just steps from a sandy beach and the Georgian Trail, this location is unbeatable. Bike into town for coffee and shopping, or explore nearby golf courses, wineries, and ski hills. This exceptional home offers the perfect balance of luxury, comfort, and location, a rare find in todays market. (id:41954)
131 Warren Street
Goderich (Goderich (Town)), Ontario
Charming 3-bedroom family home in beautiful west-end Goderich. Discover the perfect blend of character, charm and modern updates in this stunning 3-bedroom, 2 bath home. Ideally located close to schools and just a short walk to Lake Huron access, this property offers the lifestyle you've been waiting for. Step inside to an updated kitchen featuring stone counters and a thoughtful layout designed for todays busy family. The home exudes warmth and personality, while recent upgrades make it completely move-in ready. Situated on a large lot, providing plenty of space for children, pets, and outdoor entertaining. A detached garage adds convenience and extra storage. This is more than a house - its a home - ready to welcome its next family. Don't miss your opportunity to live steps from the lake in a community where sunsets, schools and charm are all within reach. (id:41954)
239 Clarke Street N
Woodstock (Woodstock - North), Ontario
TURN-KEY TWO UNIT HOME! Welcome to this beautifully maintained home offering both comfort and cash flow. The main floor features 3 bedrooms, 1 bathroom, a cozy layout, and a stunning feature wall. The basement apartment has a private entrance, separate laundry, 1 bedroom+den, 1 bathroom, and currently brings in $1,785/month all-inclusive with A++ tenants. Upgrades throughout give this home a true top of the line feel: spray foam insulation throughout the walls, blown-in attic insulation, epoxy garage floors, insulated garage, new epoxy foundation/front step, plus a new concrete walkway and full backyard patio with proper drainage (2025). Inside, both kitchens shine with granite countertops, and subway tile backsplash. Outside, enjoy the massive newly sealed driveway that fits 7 cars, and a backyard retreat complete with a wooden gazebo with roof (2025), perfect for entertaining or family time. Set in a family-friendly, walkable neighborhood, you're just steps to multiple elementary schools, a high school, and grocery stores. Whether you're an investor searching for a cash-flowing property or a family needing an in-law suite, this property checks all the boxes! (id:41954)
517 Mohawk Road
Georgian Bay (Gibson), Ontario
Once and while something very special comes along and you need to grab it - don't wait! "Cedar Point Aframe" on Gibson Lake is available for immediate closing and comes fully turnkey with all furniture, inside and out, along with the water toys. Move right in and enjoy Autumn at this 3 season, 760 sq ft, Aframe cabin perched right at the waters edge. Park at your brand new, private, cleared area, off the lane way and meander down to the cottage. Inside you are greeted by a screened in Muskoka room for dining off the kitchen. Into the living space, the stunning views of Gibson Lake are framed by the A and take your breath away. Both bedrooms are quietly tucked away, and a third queen bed is up the ladder to the loft. This sweet little place has been fully renovated with plenty of upgrades throughout which includes new paint, kitchen, flooring, and fixtures. This cottage is conveniently located right off HWY 400 and is 15 minutes to Port Severn, Mactier and Bala. Open House Saturday September 13th 12-2pm (id:41954)
17 Sadler Drive
Bracebridge (Monck (Bracebridge)), Ontario
Beautiful unique historic home in sought after neighbourhood and nestled on 1.38 acres on Muskoka River. This stonefront residence is sunlit and spacious with 4 bedrooms, and 4 bathrooms. Quintessential open concept, vaulted ceilings with peaks and beams, hardwood floors, stone fireplace, large dining area, gourmet size kitchen with centre island and pantry blending quality finishes with modern amenities. Sliding glass door from dining to your large backyard deck with complete privacy from neighbours and lots of space for dining, entertaining and barbequing. Upper loft overlooks the open primary rooms and is ideal for reading or for a TV nook. Main level spacious primary bedroom with window overlooking your greenspace and sliding glass doors to the rear yard and deck access. 2nd level boasts 3 more bright, big bedrooms great for a family. Main level laundry, ample closets and 3 car attached garage is rare to find in town. Lower level huge recreation room with no posts would make great family room or theater room, tons of storage, workshop and more. Gorgeous Muskoka forested 1.38 acres with 165' of absolutely privacy on the Muskoka River would make a wonderful yard for growing kids to play. Older dock but put your own dock/sitting area on the riverfront and enjoy paddle boarding, kayaking, canoeing and swimming. Feels like cottage country but in the beautiful and desirable town of Bracebridge, in the heart of Muskoka. Municipal water, sewer, gas and fiber optic completes the package. Built in 1928 as part of the Anglican Monastery and was renovated to be a beautiful residence. Also a short stroll to the trail at Wilson Falls. (id:41954)
32 Tannery Street Unit# 608
Mississauga, Ontario
Welcome to Tannery Square, a charming, boutique-style residence in the heart of downtown Streetsville. This updated one bedroom, one bathroom suite offers a smart, functional layout, ideal for first-time buyers or those looking to right-size. Step into a freshly painted space featuring new flooring and trim, an updated kitchen with modern cabinetry, a ceramic tile backsplash, and upgraded sinks and plumbing fixtures. The open-concept kitchen flows seamlessly into the bright and inviting living/dining area, which opens onto a spacious private balcony. Tannery Square is a quiet, well-kept, six-storey building just steps from the Streetsville GO Station, as well as local shops, cafés, and restaurants. This move-in-ready unit includes one underground parking space and ample visitor parking. Don’t miss this opportunity to enjoy the best of walkable, commuter-friendly living in one of Mississauga’s most desirable neighbourhoods. (id:41954)


