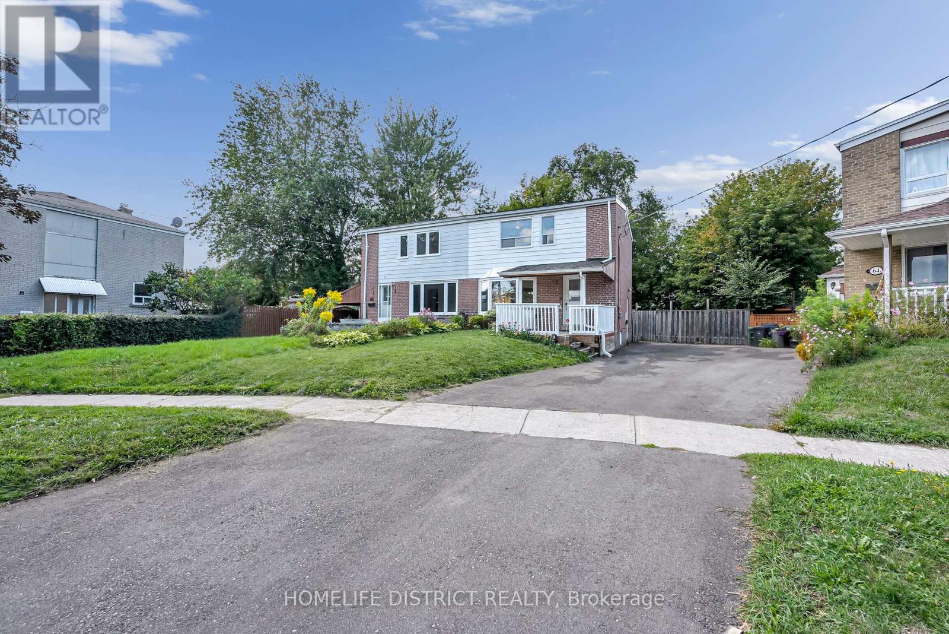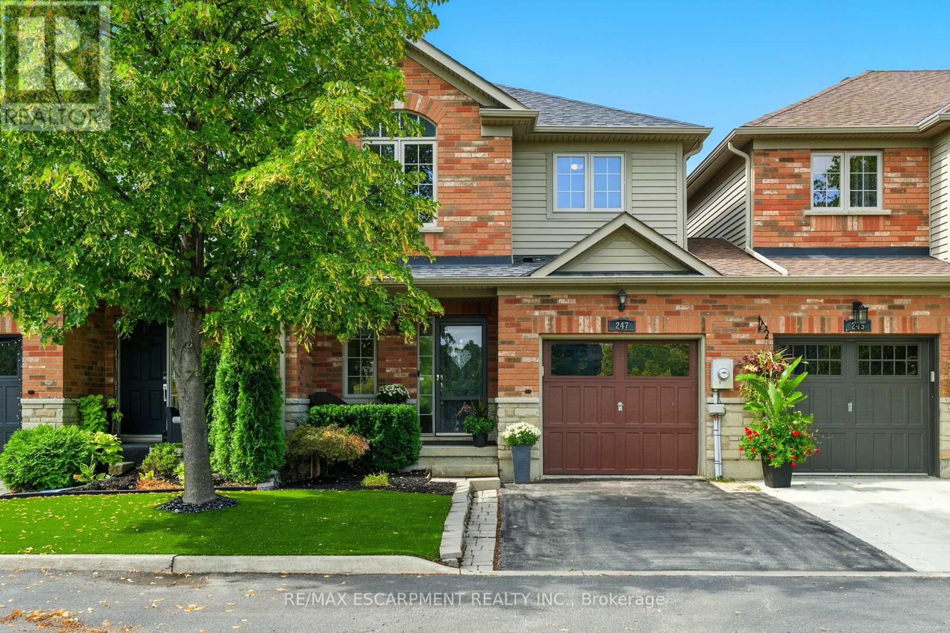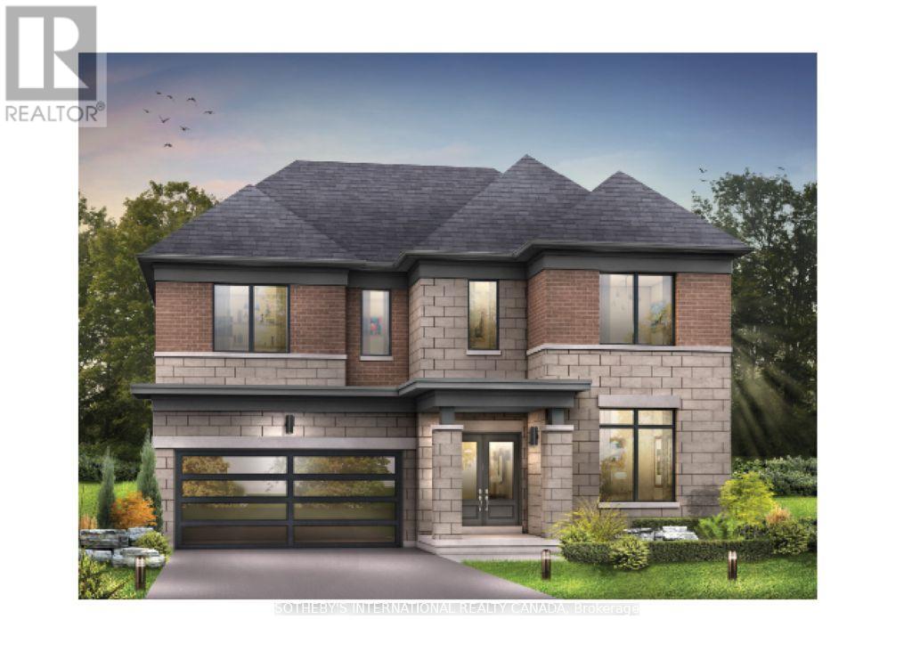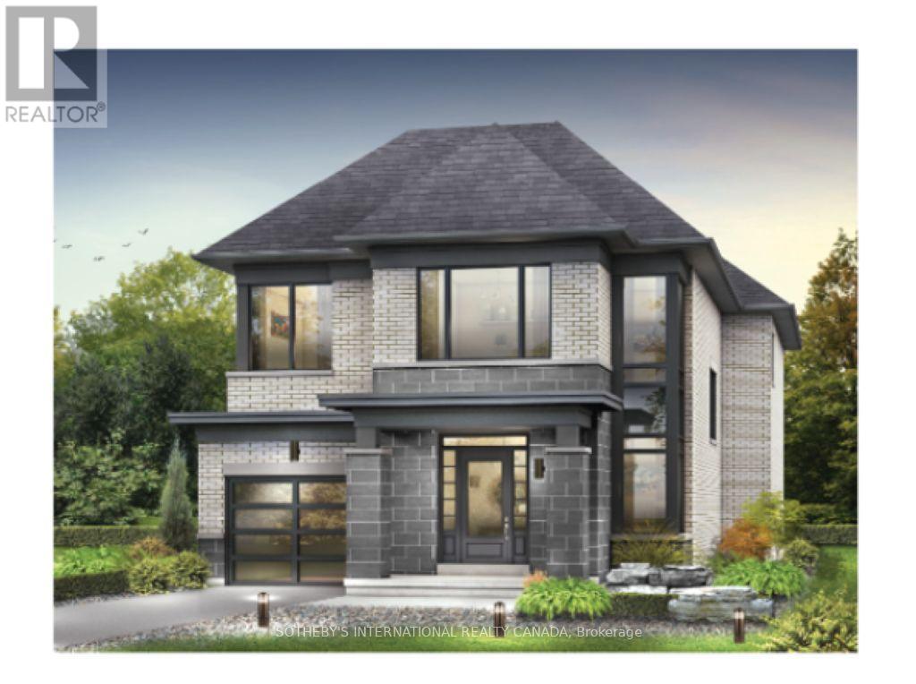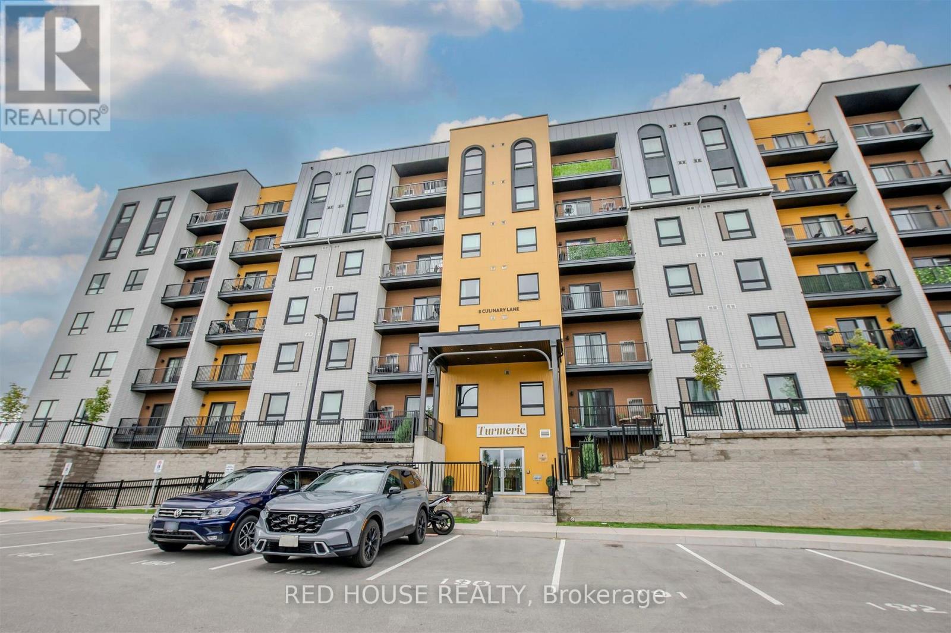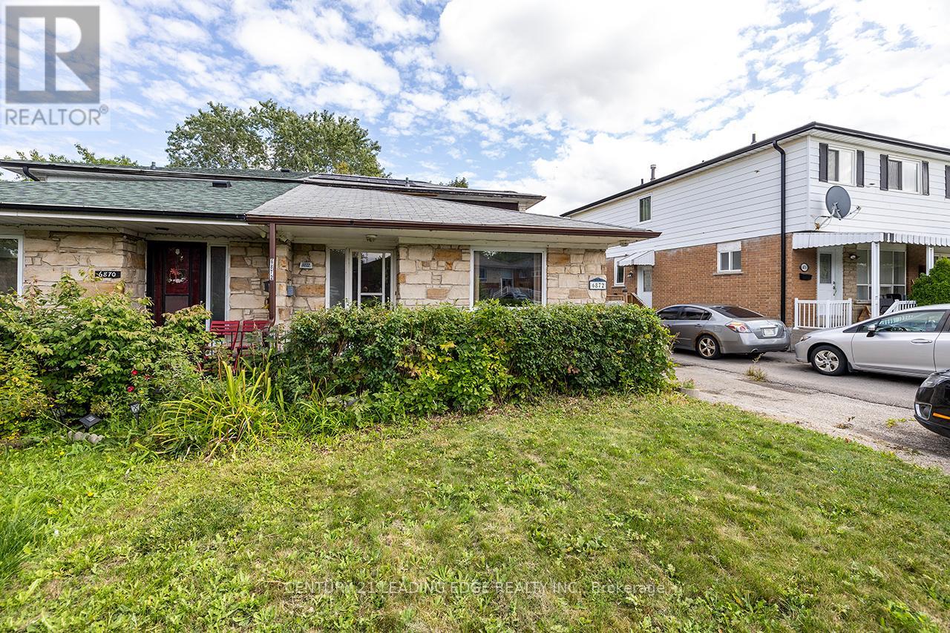1629 Pleasure Valley Path
Oshawa (Samac), Ontario
Welcome to 1629 Pleasure Valley Path, Conveniently Located Close to Hwy's, OTU, Durham College, Local Shops, Parks & Restaurants, This Stunning Townhome Features 4 Bedrooms & 2.5 Baths, 1676 Sq Ft Above Grade Living Space, Built in 2022, Built in Garage with 2 Parking Spots, 9' Ft Ceilings on Main Level, Stunning Laminate Flooring Throughout, Beautiful Oak Staircase, Modern Eat in Kitchen with Large Island and Breakfast Bar, Quartz Counter Top & Undermount Sink, Large Dining Room that Walks Out to Private Deck Which is Privately Fenced, Ideal for Outdoor Living Space, BBQ's and Entertaining, Main Floor Features Living Room, Kitchen and Dining Room For a Cozy Feel, As You Enter The 2nd Level You Have 2 Bedrooms, En-suite Laundry & Lots of Natural Sun Light, Top Floor Features Large Primary Bedroom, En-suite Bathroom and Open Private Balcony with Great Views, Close To Hwy 7/407/401, Ontario Tech University & Durham College, Shops & Local Amenities. Large Play Ground in the Back of the Complex for Children and Families, and Visitor Parking is Available. (id:41954)
62 Chelwood Road
Toronto (Ionview), Ontario
Bright 3-bedroom home with open concept layout, updated kitchen (main floor tile) and bath (renovated 2017). Hardwood/laminate flooring on main and basement levels, fresh paint, and spacious living room with upgraded bay window. Professionally finished basement (renovated 2022) with separate entrance potential, never rented. Newer roof (2021) with 10-year labor warranty, updated front/side doors, owned A/C (2018). Large deck overlooking the biggest lot in the neighborhood-perfect for entertaining. Steps to future LRT, Kennedy & Warden subway stations, schools, shopping, and more! Extras: All existing light fixtures, window coverings, appliances, A/C unit, and furnace. (id:41954)
18 Naples Boulevard
Hamilton, Ontario
Nestled on a quiet street in Hamilton’s Barnstown neighbourhood, 18 Naples Boulevard is a home that is designed to work for families at every stage of life. The main level greets you with vaulted ceilings in the living and dining rooms, filling the space with natural light. The eat-in kitchen overlooks the family room, where a cozy gas fireplace and walkout to the backyard make it the perfect gathering spot. A convenient main floor bedroom and full bath are ideal for in-laws, guests or a private office. Upstairs, you’ll find three comfortable bedrooms with plenty of natural light and a large four-piece bathroom. The full-height lower level offers endless potential for a rec room, gym or extra living space, waiting for your personal touch. Outside, enjoy a low-maintenance backyard with no direct facing rear neighbours, mature gardens, lush greenery and plenty of privacy – a perfect space for relaxing or entertaining. Families will love the location on a quiet, family-friendly street, just a short walk to both public and catholic schools. An attached garage with inside entry, interlock stone driveway and walkway, plus quick access to the LINC and Red Hill complete the package. A home that blends comfort, convenience and community. Don’t be TOO LATE*! *REG TM. RSA. (id:41954)
247 Fall Fair Way
Hamilton (Binbrook), Ontario
Looking for move-in ready, backyard access through the garage and an extra deep backyard backing onto a school? 247 Fall Fair Way is everything you're looking for and more! This gorgeous semi-detached townhome has only one shared wall and offers a spacious open-concept carpet-free main floor, complete with hardwood floors and updated lighting throughout. The brightly-lit living room opens to a spacious kitchen featuring stainless steel appliances, island with storage and breakfast bar, and loads of cabinet space. A two-piece bathroom, man door to the garage and large entryway closet complete the main floor. Travel upstairs to find a huge master suite with walk-in closet and four-piece ensuite with soaker tub and walk-in shower. Two more generous bedrooms, a four-piece bathroom and a massive linen closet complete the top floor. The basement is finished with electrical, drywall and lighting, and is only awaiting your choice of flooring to complete! The extra-deep backyard is fully fenced and finished with a patio for seating and plenty of green space, as well as a large shed. Convenient access to the garage ensures you'll never have to cart your backyard tools through the house! Recent updates include roof (2021), furnace/AC/hot water tank (2025), washer/dryer (2023/24). Located steps away from Fairgrounds Park and within walking distance to schools, gyms, grocery, and loads of amenities, this beautiful townhouse will be the perfect buy for first-time buyers, downsizers, or investors. Don't wait on this one!! (id:41954)
514 Markay Common
Burlington (Brant), Ontario
Welcome to "The Brock" a stunning brand new custom home in Bellview by the Lake, South Burlington's premier lakeside community built by Markay Homes. Offering 3,388 sq. ft. of luxurious living space, this home embodies lakeside elegance and exceptional craftsmanship. Step inside to smooth 9' ceilings on the first and second floors with heightened interior doors, wide-plank hardwood floors, 5 1/4" baseboards and solid oak staircases with wrought iron pickets. The gourmet kitchen showcases quartz countertops, custom cabinetry, stainless steel appliances, and a full-wall pantry offering the perfect blend of style and function. Upstairs, the primary suite offers a peaceful retreat with dual closets and a spa-like ensuite featuring a free-standing tub and glass shower enclosure. Spacious additional bedrooms provide room for family or guests. This unique floorplan has two staircases to the basement offering private access. Steps to the lake, Joseph Brant hospital, Spencer Smith park and vibrant downtown Burlington with trendy shops, gourmet dining, and entertainment. An incredible blend of luxury, convenience, and lakeside living. Model home available for private viewing. (id:41954)
510 Markay Common
Burlington (Brant), Ontario
Welcome to "The Hayden" a brand new stunning custom home built by Markay Homes and offering 2,488 sq. ft. of beautifully finished living space. Located in Bellview by the lake South Burlington, this home is steps from the lake and blends peaceful suburban living with the convenience of being close to downtown Burlington, trendy shops, restaurants, entertainment and Joseph Brant Hospital. The main floor features an open-concept layout, perfect for entertaining and daily living. The spacious great room is filled with natural light, while a separate formal parlour/living room offers a quiet retreat. The gourmet kitchen showcases Quartz countertops, custom cabinetry, and stainless steel appliances, flowing seamlessly into the living areas ideal for gatherings and meal prep. Upstairs, the primary suite offers dual closets and a spa-like ensuite with a free-standing tub and glass shower. Additional bedrooms are generously sized, and spa-inspired bathrooms add elegance. Features include Hardwood throughout except tiled areas, 5 1/4" baseboards, Oak staircase with wrought iron pickets, smooth 9' ceilings on first and second floors and heightened interior doors. (id:41954)
157 Peel Street
Barrie (Wellington), Ontario
Attention renovators and investors, this 4-bedroom, 2-bathroom home is a true dream opportunity in Barrie's sought-after east end! Featuring a versatile walk-out lower level with a separate entrance from both the garage and the backyard patio, this property offers endless potential for customization, in-law living, or income opportunities. Situated in a family-friendly neighbourhood, you'll love the convenience of being just minutes to downtown Barrie's waterfront, shops, restaurants, RVH, Georgian College, schools, parks, and easy access to Highway 400 for commuters. (id:41954)
102 - 8 Culinary Lane
Barrie (Innis-Shore), Ontario
Welcome to Unit 102 at 8 Culinary Lane, a stunning 1,199 square foot corner suite in the sought-after Bistro Condo community, built in 2023. This spacious 2 bedroom + den, 2 bathroom home is filled with natural light in every room-including the den-thanks to its corner exposure. Thoughtfully designed with numerous upgrades (flooring in kitchen, oversized washer and dryer, custom closet and pantry organizers), the unit features laminate hardwood flooring in the main living room, dining room, kitchen and den, upgraded appliances in the chef-inspired kitchen, and a balcony with a gas line. The open concept living room and dining area create a perfect setting for entertaining, while the large kitchen offers ample counter space and storage. Both bedrooms are generously sized - the gorgeous primary bedroom easily accomodates a king-sized bed, with the den providing a versatile space ideal for a home office or creative studio. The home includes one underground parking spot. Residents of Bistro Condos enjoy an impressive array of amenities including a fitness centre, basketball court, children's playground, outdoor BBQ stations plus a unique indoor communal kitchen for hosting larger gatherings. This home has been lovingly maintained by its sole owners and showcases a fresh, modern design paired with comfort and functionality. With its premium finishes, abundant storage, and unbeatable natural light, this unit offers an elevated condo lifestyle in a vibrant, growing community-perfect for those seeking space, style and convenience. (id:41954)
806 - 115 Antibes Drive
Toronto (Westminster-Branson), Ontario
Fabulous One Of A Kind Apartment!! Large Corner Unit 3 Bedroom, Approx 1720 Sq Ft, features an open concept layout and Wrap Around Balcony, Quality Finishes and Private Master Suite,Breathtaking Unobstructed View, Panoramic "Magnificent Sunset". Kitchen Designed & Built By High-End Designer, A large pantry, stainless steel Appliances, Porcelain Tiles, , Quartz Counter. The floor-to-ceiling windows offer natural sunlight - 1 parking and 1 Locker is included, Steps to Community Centre And Beautiful Parks, and TTC By The Door (id:41954)
452 Nairn Circle
Milton (Sc Scott), Ontario
Ravine-Lot 7-Bedroom Showpiece w/ Walkout & Income-Ready Suite Ravine lot + massive walkout basement~4,500 sq. ft. (approx.) of finished space7 bedrooms; parking for 6$100K+ upgrades: hardwood main, high-end vinyl up, rounded corners Tesla wall charger99% high-eff furnace + 25-SEER AC/heat pump (~$16K)Big HRV system + water softener (id:41954)
6872 Darcel Avenue
Mississauga (Malton), Ontario
Welcome to 6872 Darcel Avenue, a well-maintained 5-level back-split semi located in Malton. This spacious home offers 4 bedrooms, 2 bathrooms, and a versatile layout with approximately 1,560 sq. ft. of living space. The main level features a bright L-shaped living and dining room, highlighted by brand new windows throughout. A convenient bedroom on this level provides flexibility for use as a home office, den, or guest suite. The fully fenced backyard is a private retreat, complete with a solar-powered, in-ground pool, perfect for summer entertaining and relaxation. Lower levels include a large recreation room, workshop, and ample storage, providing additional living space for family needs, hobbies, or fitness. Located on a quiet, mature street close to schools, shopping, transit, and parks, this home combines everyday convenience with the comfort of a flexible layout. A rare opportunity to own a home with modern upgrades, family-friendly design, and a backyard oasis. (id:41954)
518 Markay Common
Burlington (Brant), Ontario
Brand new custom built home in Bellview by the Lake! The Bateman Model (2535 sq ft + 720 sq ft in basement) features 9' smooth ceilings on the first and second floor with heightened interior doors, hardwood flooring, oak staircases with wrought iron pickets, and a gourmet kitchen with quartz countertops. Spa-inspired bathrooms and high-end details are showcased throughout. The fully finished lower level offers an office or bedroom, recreation room, and full bath-ideal for guests, in-laws, or home office use. This home offers the flexibility to convert the study into a full second primary suite, complete with a soaker tub and glass shower with a bench seat. Contact the listing agent for full details on this option. This exclusive community of custom homes on a private road just steps from the waterfront, trails, and Joseph Brant Hospital. Built by Markay Homes, these residences combine luxury finishes with a prime lifestyle location. Don't miss this rare opportunity to enjoy lakeside living in South Burlington. (id:41954)

