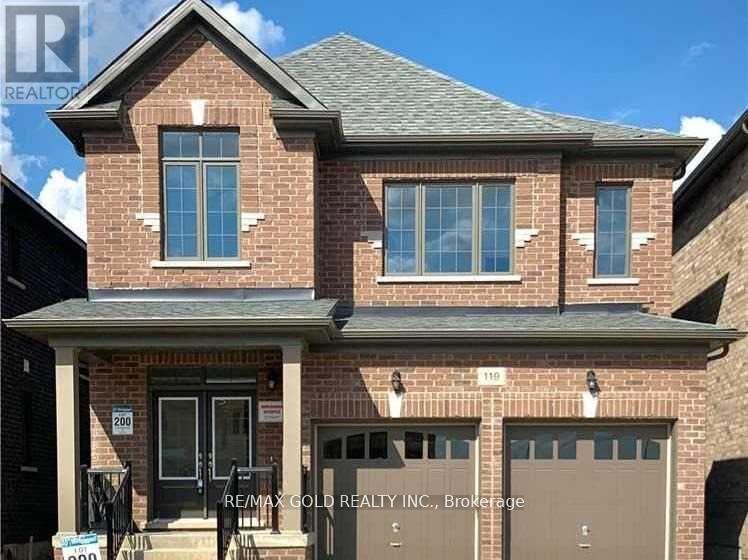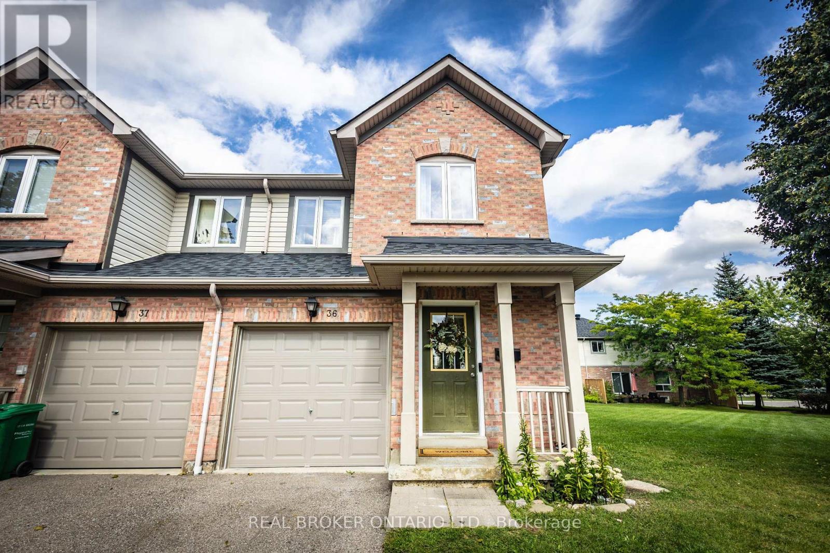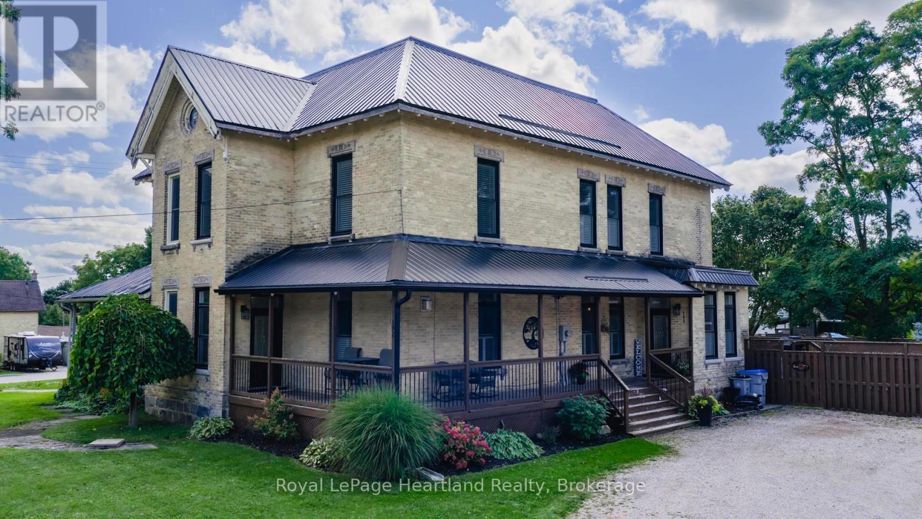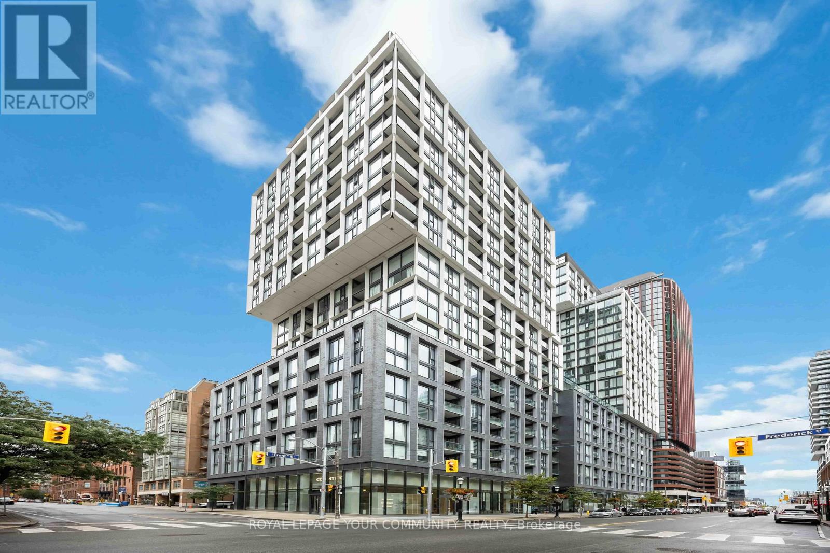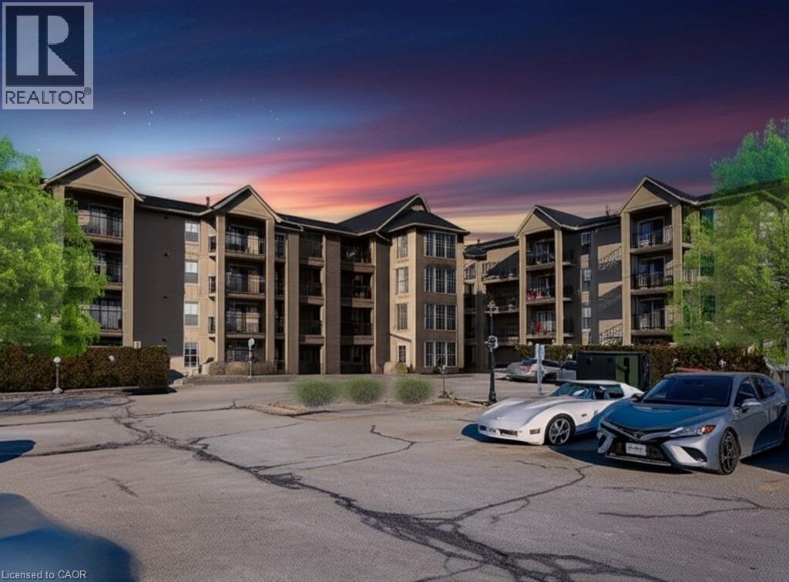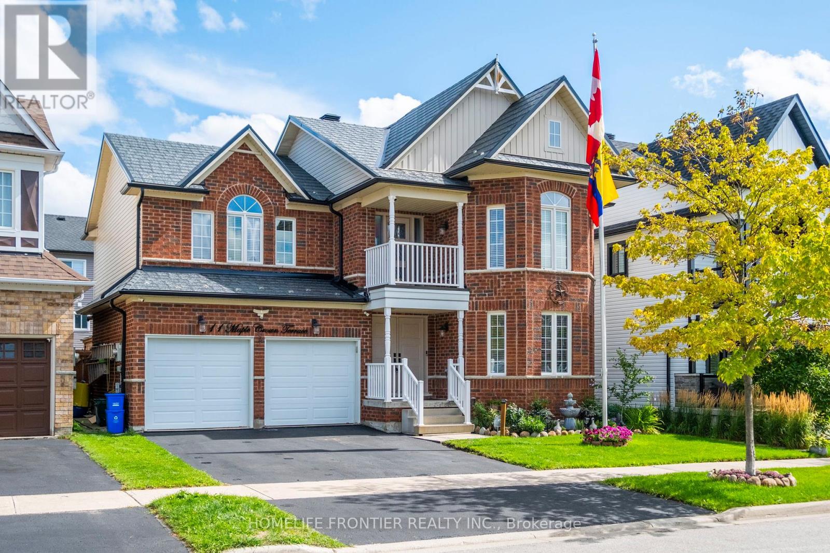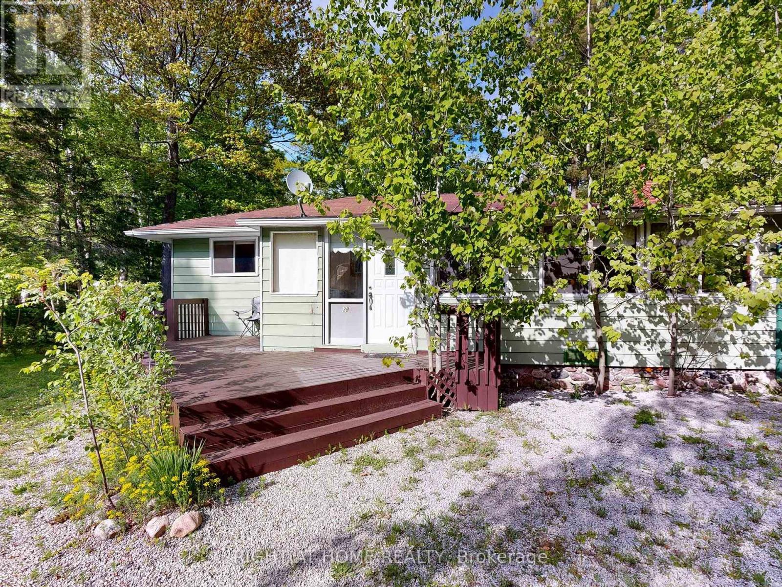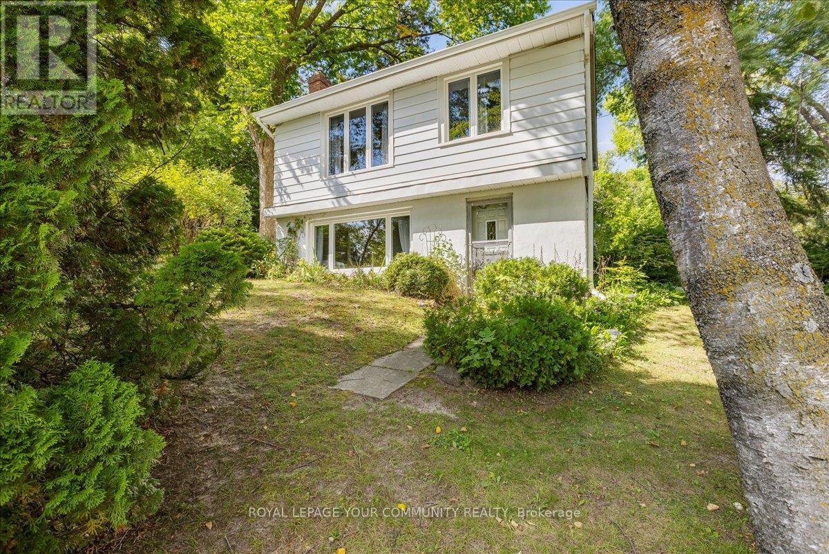119 Petch Avenue
Caledon, Ontario
***Welcome To This Stunning Home In The Highly Sought-After Caledon Trails Community!*** This Beautiful 4-Bedroom, 4 Bathroom Residence Features A Grand Double-Door Entry, Separate Family And Living Rooms, And Luxurious Hardwood Flooring Throughout. Enjoy 9-Foot Ceilings, A Modern Kitchen With Quartz Countertops, And Premium Upgrades That Add Elegance And Style. Expansive Windows Flood The Home With Natural Light, While The Sleek Exterior Design Enhances Its Curb Appeal. All Bedrooms Have Attached Bathrooms, And The Convenience Of Laundry On The 2nd Floor Makes Daily Living Effortless. Ideally Located Close To Schools, Parks, Grocery Stores, And Hwy 410, This Home Offers The Perfect Balance Of Comfort And Convenience. Don't Miss Your Chance Book Your Showing Today! (id:41954)
36 - 5255 Guildwood Way
Mississauga (Hurontario), Ontario
Welcome to this spacious and beautifully maintained corner unit, backing a garden and a children's play area. This home offers three + two bedrooms and three full bathrooms with a powder room on the main floor. Step inside to find gleaming vinyl flooring throughout the main and upper levels. The newly fully finished basement with 2 bedrooms, also featuring a stunning 3-piece bathroom and durable vinyl flooring as well, creates the perfect space for additional guests or little ones. Enjoy the added value of a low condominium fee compared to similar units, without compromising on comfort or maintenance. Beautifully renovated corner-unit condo townhouse! Freshly painted throughout, featuring a modern and updated kitchen with stainless steel appliances, and with ample cabinetry. Nestled in the heart of a quiet, family-friendly community, this home is just a short walk to schools, parks, and shopping, offering the perfect blend of privacy and accessibility. Don't miss this rare opportunity to own a move-in-ready home in a highly desirable location in the heart of Mississauga. Easy access to Hwy 403, 401, Heartland shopping centre, Square On mall nearby. Credit Valley Hospital and worship places are also nearby. (id:41954)
192 Albert Street
Central Huron (Clinton), Ontario
Get the best of both worlds with this completely redone Victorian Semi Detached home on a very large 82.5' x 132' lot with a fenced rear, beautifully landscaped yard and ample parking spaces including space for a large RV Trailer/motorhome/transport truck. This home was completely renovated in 2023 including windows, wiring, plumbing, flooring throughout, drywall/insulation, new furnace, air exchangers, trim, a huge open kitchen (quartz counters) into a dining and living area featuring luxury vinyl plank flooring, lots of counter and cupboard space, and a 2pc bathroom at the rear of the main floor. Upstairs features 3 bedrooms including a primary bedroom with a large walk-in closet and cheater suite access to a 4 pc bathroom/laundry with a custom walk-in shower and separate soaker tub. There is also stairwell access to a huge attic space that has potential to be converted to living space. If you're looking for the charm of a Victorian home on a very large lot with the conveniences of a new/updated living space, then check this home out! (id:41954)
1120 Thompson Drive
Oshawa (Kedron), Ontario
This BRAND NEW never lived in spacious 1,992 sq. ft. freehold townhome is the perfect home for you! North facing and filled with sunlight you will never face the hassle of shoveling snow off sidewalks. Open the doors to Modern tiles that make a striking first impression, complemented by an elegant oak staircase and pristine hardwood on the main floor. The heart of the home is a bright open concept kitchen with a long center island topped, it comes with stainless steel appliances, a practical breakfast bar, and a direct walkout to a private deck which is a great spot to hangout with family. The living room features a built-in fireplace, creating the perfect setting for both cozy nights in and lively gatherings. Upstairs, the Master bedroom boasts not one but two walk-in closets and its own 3-piece ensuite bathroom with a large standing shower. The other two bedrooms are generously sized and have big windows that let natural light flood in. Indoor access to the garage that has extra insulation for increased energy efficiency and warmth during the cold seasons, and even a rough-in for an EV charger. The builder finished lower level expands your living space with a versatile space ready to adapt as a home office, theatre, gym, or extra bedroom. Best part of this home is the location as it is only a few minutes from Highway 407, Durham College, Ontario Tech University (UOIT), French Immersion School, Elementary School, Maxwell Heights Secondary School, popular restaurants, parks, and trails. (id:41954)
320 - 158 Front Street E
Toronto (Moss Park), Ontario
***Attention To All Investors, First Home Buyers, Young Professional Family!*** One Bed + Den Suite Where Den Can Be Used As Second Bedroom. Located In The Heart Of Downtown Toronto's Most Loved Neighborhood. Bright, Spacious & Functional Layout. Open Concept Modern Kitchen W/ B/I Appliances. Hotel Style Amenities Include: Gym, Yoga Room, Outdoor Pool, BBQ, Library, Meeting Room, Lounge Room, Party Room, Guest Suites, 24/7 Security & Visitor Parking. 99 / 100 / Walk / Transit Score, Closely Connected To The Toronto's Iconic St Lawrence Market, Financial District, Union Station, TMU, George Brown College, Waterfront, Gardiner Expressway & DVE. Convenient Urban Amenities, Restaurants, Transit, Hospitals, And So Much More. (id:41954)
41 Westbrier Knoll
Brantford, Ontario
Welcome to 41 Westbrier Knoll, a spacious 3+1 bedroom, 2.5 bathroom 5-level side split in Brantford's sought-after Cedarland neighbourhood. This home offers 1,884 sq ft above grade, plus a 1,250 sq ft basement with 625 sq ft finished. Enjoy a fully fenced backyard and numerous updates throughout. The homes well-kept exterior features a combination of brick & siding, mature landscaping and an attached garage. The covered front porch has a natural stone walkway, adding a touch of quality & charm to the entryway and offers a comfortable place to sit and take in the neighbourhood. The spacious entryway includes inside access to the garage, an updated 2pc bathroom (2023) and features laminate flooring that extends through the main & second-floor living areas, including the bedrooms & hallways. The living room features a large bay window creating a bright gathering space. The open-concept layout connects seamlessly to the kitchen & dining area. The kitchen offers ample cupboard & counter space, stainless steel appliances (2020) including a built-in dishwasher & over-the-range microwave, and a charming white wood-paneled ceiling that continues into the dining area. California shutters throughout the main floor add a clean, cohesive finish and enhanced privacy. The spacious family room is warmed by a gas fireplace and offers direct access to the backyardperfect for cozy nights in or easy indoor-outdoor. The second level has 3 large bedrooms and an updated 4 piece bathroom (2023). The basement has a large recreation room, a newly renovated 4th bedroom & 3 piece bathroom (2023), a laundry room and a large utility room. The fully fenced backyard is ultra private space. This is a wonderful place to play, relax & entertain! This beautifully updated home has plenty to offer in one of Brantford's finest neighbourhoods only minutes to major highway access, excellent schools & amenities. Additional features: Roof & Gutters (2022), Windows (2020 - 2023), Back Retaining Walls (2024) (id:41954)
1421 Walkers Line Unit# 102
Burlington, Ontario
WELCOME TO WEDGEWOOD CONDOS .... Rarely Offered Ground-Floor Corner Unit in Burlington’s Sought-After Tansley Woods This exceptional ground-floor, two-bedroom corner unit offers unmatched flexibility—ideal for seniors, pet owners, or anyone with an active lifestyle. Nestled in the heart of Burlington’s vibrant Tansley Woods community, this fully renovated home is a rare opportunity you won’t want to miss. Renovated in 2025, the interior boasts a fresh, modern aesthetic with premium finishes throughout. Enjoy brand-new luxury vinyl plank flooring, fresh neutral paint, and updated trim work. The stylish kitchen features sleek white cabinetry and never-used stainless steel appliances—including a fridge, stove, dishwasher, and range hood. A new in-suite washer and dryer add everyday convenience. The bright, open-concept layout is enhanced by large corner-unit windows, flooding the space with natural light. Both bedrooms are generously sized and filled with sunshine, while the oversized bathroom offers comfort and functionality. Step outside to your private ground-floor patio—perfect for your morning coffee or evening wind-down. With direct outdoor access and no stairs or elevators, this unit offers true single-level living and excellent accessibility for guests and pets. Enjoy on-site amenities such as a fitness centre and party room in a secure, professionally managed building. The location is unbeatable—just a short walk to shops, restaurants, parks, and with easy access to highways and public transit. Whether you're a first-time buyer, downsizer, or investor, this beautifully updated unit offers modern style, practical design, and a prime location. Schedule your private showing today and experience all that Wedgewood Condos have to offer! (id:41954)
99 Prairie Rose Circle
Brampton (Sandringham-Wellington), Ontario
Just move in and enjoy this gorgeous home in the highly sought-after Springdale community! Featuring 3+1 bedrooms, 4 bathrooms, 2 kitchens, and a convenient laundry room. Includes a separate entrance to a fully self-contained in-law apartment ideal for extended family or rental potential. Upgraded kitchen with brand new granite countertops and backsplash, plus stainless steel appliances. Hardwood, laminate, and ceramic floors throughout, with modern zebra blinds in every room. Step outside to a large deck and dream patio area, perfect for summer entertaining. Close To Transit, Schools, Parks, Hospital, Hwy 410, Malls, & Other Major Amenities. (id:41954)
11 Maple Crown Terrace
Barrie (Innis-Shore), Ontario
Located In Highly Sought-After Area, 4 Bed+1/4 Bath Home Boasts Large Windows With Plenty Of Natural Light. Main Floor Offers Seamlessly Combined Bright Living & Dining Area, Cozy Family Room W/ Fireplace Provides Perfect Spot To Relax, Open Concept Kitchen & Large Breakfast Area With Walk-Out To Backyard, Main Floor Laundry Room W/ B/I Storage. Spacious Primary W/ Nursery Attached & 5 Pc Bath & 2 W/I Closet, 3 Additional Well-Sized Bedrooms & 4 Pc Bath, Balcony Overlooking The Front Yard. Finished Basement W/ Extra Bedroom & 3 Pc Bath, Large Rec Space & Wet Bar For All Your Entertaining Needs. Stunning Fully Fenced Backyard W/ Wood Deck & Gazebo & Garden. Direct Access From 2 Car Garage. Close To All Amenities. (id:41954)
39 Rue Jules Leger Street
Tiny (Lafontaine), Ontario
IMMEDIATE POSSESSION!!!Cozy 4 Bedroom Recreational Cottage Located On The Shores Of Georgian Bay.Three Minute walk to the Beach.Private 100X150 Feet Lot. Own Mailing Address! Two Weather Proofed And Closed Off Terraces(East-West Sides). Cute Deck On West Side. New Laminate Floor, Plastic Pluming Pipes, Open Concept Kitchen (To Living Room). Working Fireplace And Electric Baseboard To Keep You Warm. Interlocked Patio With Fire Pit And Covered Gas BBQ. Tree Minute Walk To Beach, 5 Minutes Drive To Shopping, Dining And Entertainment! *Fibre* High Speed Internet Connected,FULLY FURNISHED!!! (id:41954)
91 Spruce Street
Aurora (Aurora Village), Ontario
This fully updated home in the heart of Aurora Village blends timeless charm with thoughtful designer touches and cutting-edge technology offering a lifestyle of comfort, style, and modern efficiency. With spacious, light-filled interiors and a layout tailored for today's family living, there's room for everyone to relax, gather, and entertain. The main floor features open-concept living and dining areas that flow seamlessly into a stylish kitchen complete with walkout access to a private deck with built-in BBQ and pergola, perfect for alfresco dining and summer get-togethers. A cozy den or office with a gas fireplace provides the ideal space to work from home or unwind. Upstairs, the serene primary suite features both built-in wardrobes and a walk-in closet, along with a beautifully appointed 3-piece ensuite. The second-floor bathrooms are equipped with heated floors, adding everyday luxury to your morning routine. The lower level extends your living space with a fourth bedroom and a spacious recreation room perfect for movie nights, guests, or teens needing their own hangout. This smart home is loaded with high-tech features and energy efficiency in mind, including rooftop solar panels that help reduce your carbon footprint and utility bills. Situated close to top-rated schools, parks, and shopping, this home combines location, layout, luxury, and innovation in one turnkey package. (id:41954)
258 Lakeview Boulevard
Georgina (Keswick South), Ontario
First time ever on MLS! Welcome to this impeccably maintained home in the heart of South Keswick! This home is perfect for first-time buyers, anyone looking to right-size, or anyone looking for an investment opportunity. Approximately 1000 sq ft finished living space. Upon entering the lower level, you will find an open concept kitchen with room for a table, or add an island with built-in seating area. The living room has a large south facing picture window, and a gas fireplace. On the upper level, you will find 3 generous bedrooms with closets and a 4-piece bathroom. The extra wide lot is treed and private, giving it a park like feel, with a few perennial gardens. There is a detached garage, great for storage and parking! This home is located walking distance to public and catholic elementary and high schools, shopping, dining, transit and of course Lake Simcoe to enjoy swimming, boating, and fishing. Just a 6 minute drive to HWY 404 for easy commutes to the new Costco in Newmarket, Toronto and all points in between. Approx 25 minutes to Upper Canada Mall in Nwmarket. Great location, great price, come have a look for yourself! You won't want to miss this opportunity. (id:41954)
