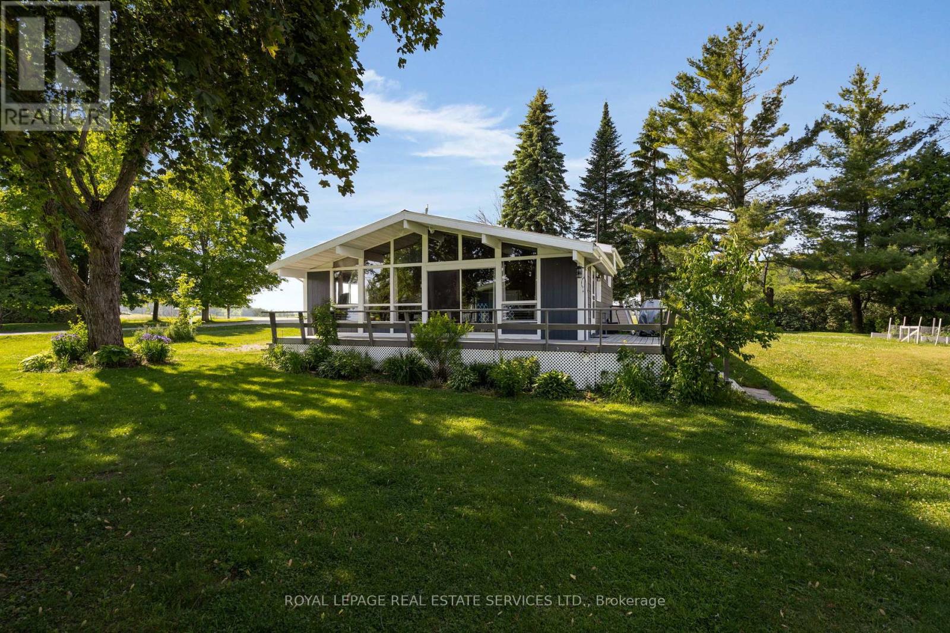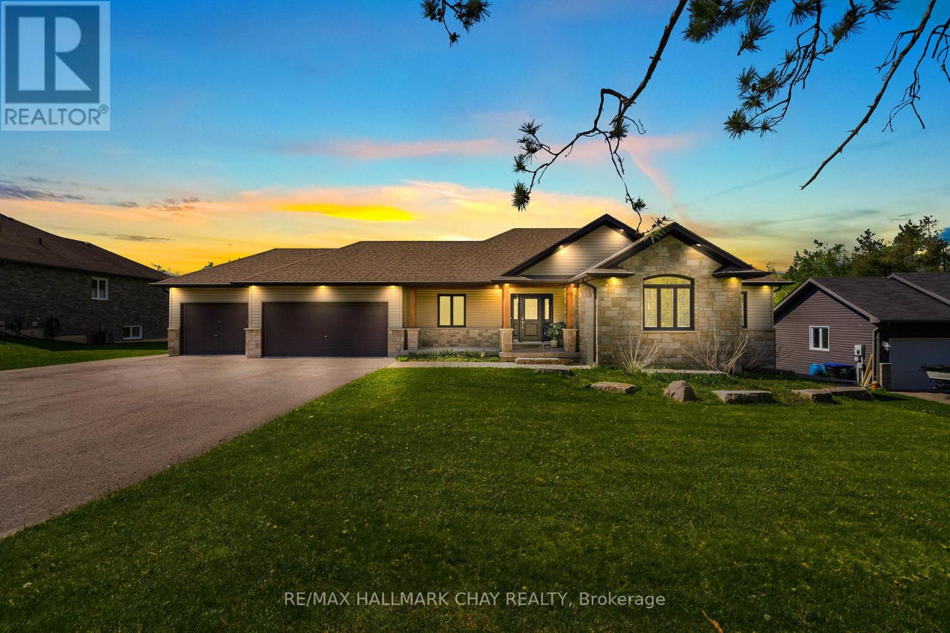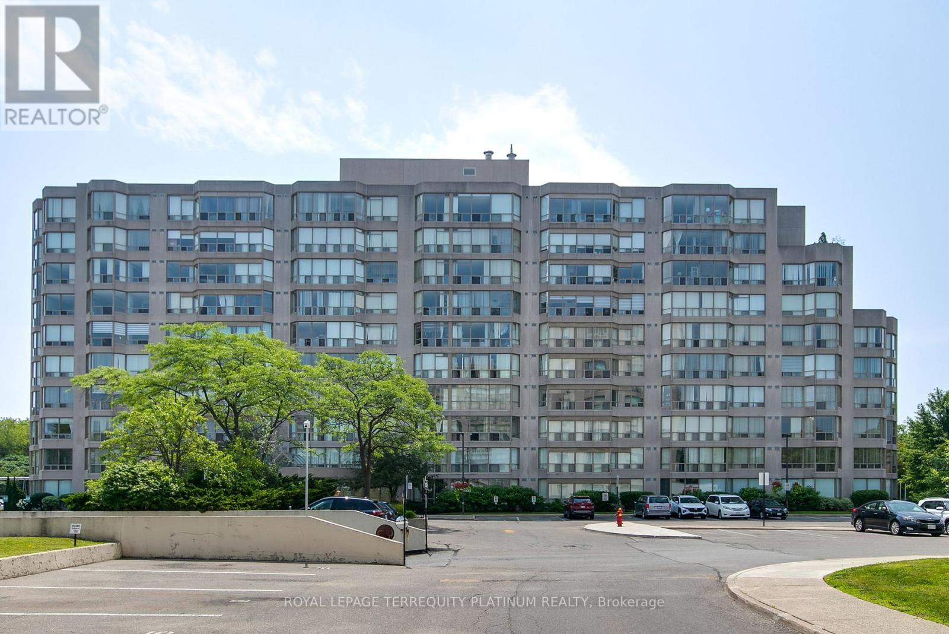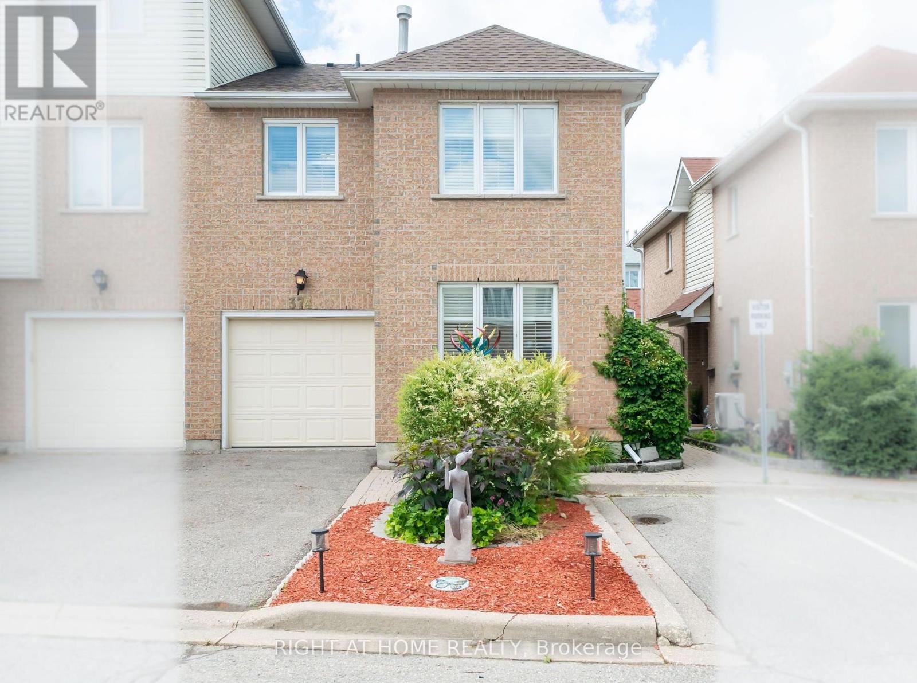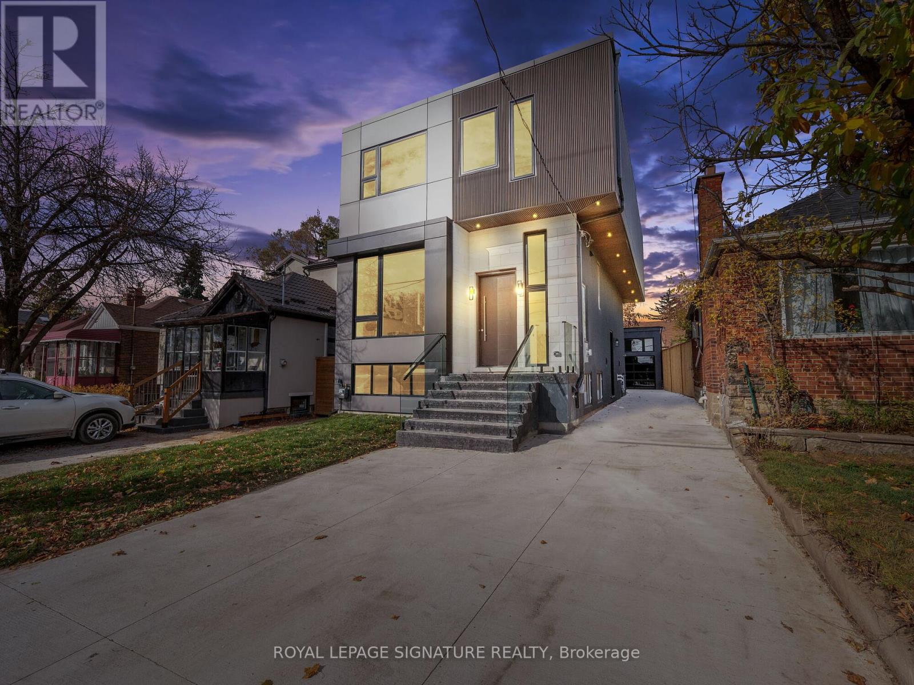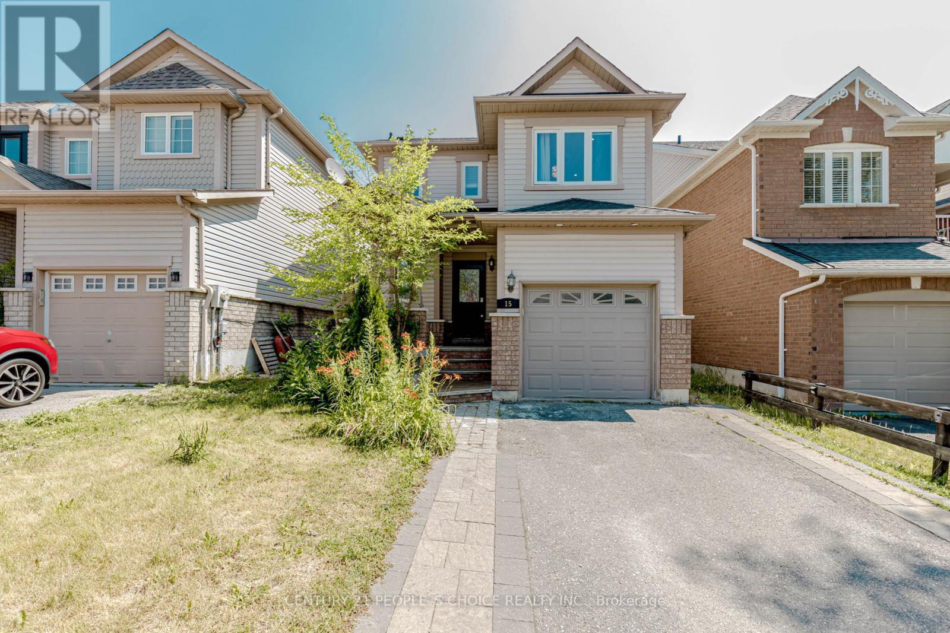296 Chantenay Drive
Mississauga (Cooksville), Ontario
Pride of ownership shines through in this stunning 4 bedroom, 4 bathroom home on a family friendly street in the desirable area of Cooksville. You will feel great driving up to your home with the beautiful curb appeal. As you enter into this immaculately maintained home, you'll enjoy a very spacious and inviting living room, a separate dining room, perfect for entertaining or formal gatherings, a convenient powder room, and the family room with a gas fireplace which leads out to the private landscaped backyard oasis including an inground pool, composite fencing, plenty of electrical and gas line for your bbq. The kitchen includes a newer gas stove overlooking the backyard, making it easy to watch the kids play out back. Hardwood floors are present in all 4 bedrooms on the 2nd floor. The primary bedroom has amazing built-in closets, a renovated 3pc ensuite bathroom including brand new vanity, shower and flooring. The 2nd bedroom is also very large - similar size to a primary bedroom with 2 closet spaces. The must-have tub & shower in the main bathroom for the little ones is so valuable along with the abundance of natural light shining in all 4 bedrooms. Heading into the gorgeous renovated basement, you will love the great room as its perfect for relaxing, entertaining and watching the kids play. The newer drywall with foam insulation keeps the basement warm in the winter and cool in the summer. You need storage? There is more than enough in the large laundry room including several built-in cabinets, shelving, newer flooring and window. A convenient powder room is located in the basement which could accommodate a shower if needed. Location is unbeatable for commuting into TO, high rated schools, parks, hospital and medical offices, shops, restaurants, public transit, places of worship and more. You cannot get more central and convenient than here. If you're looking for a home that has been loved with all major systems taken care of, dont miss out on this one! (id:41954)
709 - 511 The West Mall
Toronto (Etobicoke West Mall), Ontario
Welcome to suite 709 at 511 The West Mall a beautifully upgraded condo offering turn-key living in one of Etobicoke's most convenient and established communities. This meticulously renovated suite features modern, stylish finishes throughout, including updated flooring, quartz countertops, contemporary cabinetry, and newer stainless steel appliances. The spacious, open-concept layout offers excellent flow for both daily living and entertaining, while the oversized bedrooms provide exceptional storage and comfort. This well-managed building is undergoing a full lobby renovation to further enhance its long-term value and appeal. Residents enjoy an impressive array of amenities, including a fitness centre, indoor pool, sauna, party/meeting room, ample visitor parking, and an on-site fenced dog park. An EV charging station is also available in the guest parking area (flat rate of 30/kWh). Enjoy a highly walkable location with groceries, pharmacy, clinics, LCBO, and everyday conveniences just minutes away. Transit is effortless with a bus stop at Holiday Dr & The West Mall, and the airport is only 10 minutes by car. Outdoor enthusiasts will appreciate nearby Centennial Parks trails, skating, library, and pool. Quick access to highways 427, 401, QEW, and Gardiner makes commuting downtown or to the airport seamless. This is a secure, community-minded building where residents enjoy peaceful surroundings, even during evening walks. Maintenance fees include all utilities for true worry-free living. (id:41954)
1129 Concession Road 9
Ramara, Ontario
Discover your perfect year-round retreat with this stunning complete turn-key waterfront property with over 1/2 acre on Lake Dalrymple! This inviting property is not just the cottage, it comes with everything you see! This Cottage is fully furnished, plus Boat and trailer, virtually new riding mower, tools, Brand new customer built Boat House with Boat railway system, docks, etc. The cottage offers an open-concept main floor featuring cathedral ceilings, wood-paneled details, exposed beams, and picture windows that flood convenience the living and dining areas with natural light. Perfectly situated for both recreation and, this property offers proximity to Orillia for shopping and amenities while enjoying the privacy of a secluded, dead-end road. Whether you're into fishing, paddle-board, canoe, kayak, snowmobiling or just the peace and quiet, this property promises year-round enjoyment amidst serene natural surroundings. Don't miss the opportunity to call this waterfront gem your own! (id:41954)
2052 Marchmont Road
Severn (Marchmont), Ontario
Welcome To This Stunning Custom-Built Ranch-Style Bungalow Nestled In The Highly Desirable Marchmont Community. Sitting On Just Under 1 Acre, Thoughtfully Designed With Comfort And Function In Mind, This Home Features An Open-Concept Kitchen And Living Area Complete With A Gas Fireplace Perfect For Gathering And Everyday Living. Enjoy The Ease Of Main Floor Laundry And Inside Entry From The Insulated And Heated Triple-Car Garage, Offering Ample Storage And Ideal Workshop Space. Walk Out From The Dining Area To Your Impressive 1,000 Sq Ft Deck, An Entertainers Dream, Overlooking A Serene Backyard That Backs Onto A Conservation Area For Added Privacy And Peaceful Views.The Spacious Primary Bedroom Features A 4-Piece Ensuite, With Two Additional Well-Sized Bedrooms And A Full Main Bath Completing The Main Level. Downstairs, The Newly Renovated Basement Adds Exceptional Value With A Fourth Bedroom, An Additional Full Bathroom, And A Fully Insulated, Soundproof Bonus RoomPerfect For A Home Theatre, Office, Or Creative Studio. Located Within Walking Distance To The Local Park, New Basketball Courts, And Pickleball Courts, This Property Offers The Perfect Balance Of Luxury, Lifestyle, And Location. Don't Miss Your Chance To Call This Incredible Home Your Own! (id:41954)
413 - 175 Cedar Avenue
Richmond Hill (Harding), Ontario
If you're looking for the perfect mix of suburban tranquility, a resort-like lifestyle and easy access to city amenities (steps to Richmond Hill GO station!), welcome to 175 Cedar Ave! Located at the end of the hall for max privacy and quiet, this spacious 2+1 suite is ideal for anyone who doesn't want to live in a shoe box - lots of light, lots of space, lots of storage. Work from home, raise a family, host family gatherings - there is room for it all! Updated kitchen, bathrooms, floors, smooth ceilings, pot lights. 2 large bedrooms with great closet space, each with their own 4pc bathrooms. Rare ensuite locker/pantry for all of your day-to-day needs and a separate storage locker for everything else! Located in a well managed complex surrounded by greenery and with a ton of amenities: visitor parking, outdoor pool, tennis/squash courts, gym, whirlpool/sauna, party room, table tennis, guest suites. Steps to YRT/VIVA/GO bus stops, reputable private and public high schools (Discovery Academy, Alexander Mackenzie - art, IB), parks. Minutes to Walmart and shops, restaurants and Yonge Street shops/restaurants, Central Library, and tons of family-friendly interests. Fantastic value at a ultra-convenient location! (id:41954)
15 Brook Crescent
Georgina (Pefferlaw), Ontario
Introducing 15 Brook Crescent, a Beautifully Upgraded, Well-maintained Property in a Peaceful, Family-friendly Neighbourhood of Georgina. Situated on an Impressive 75 X 204 Ft Lot, Surrounded by Mature Trees, Providing Privacy and a Serene Atmosphere. Start Mornings in the Bright Sunroom With Your Coffee, and Enjoy Evenings Around the Backyard Firepit or Summer Barbecues on the Spacious Multi-level Deck.Inside, You'll Find Over 2,000 Sq Ft of Finished Living Space, Sleek Bamboo and Hardwood Flooring, Skylights That Fill the Rooms With Natural Light, and Three Fireplaces (Gas and Electric) Adding Warmth and Character. The Entertainers Dream Kitchen Includes Stainless Steel Appliances, a Large Island, and Connects Seamlessly to the Open-concept Living and Dining Areas.The Walkout Family Room Leads to the Sunroom and Private Backyard Retreat, While the Finished Basement Offers a Sizable Rec Room and Additional Bedroom ideal for Guests, a Home Office, or Additional Family Space. Parking for 10+ Vehicles in the Oversized Driveway Makes Hosting Easy.This Home is Designed for Low-Maintenance, Efficient Hassle Free Living, Stone Countertops Throughout, and Remarkable Storage Options in Three Oversized Sheds. Major Upgrades Include a New Roof (May 2025), 200-amp Electrical Service, and a Heated, Fully Insulated 2-car Garage With Built-in Cabinetry perfect for Hobbies, Workouts, or Additional Storage.Located Just Minutes From Lakes, Parks, Golf Courses, and Top Schools, This Property Offers the Perfect Balance of Lifestyle and Convenience. A Move-in Ready Home Where Comfort and Function Meet. (id:41954)
20 - 374 Riddell Court
Newmarket (Gorham-College Manor), Ontario
Rare 4-bedroom end-unit townhome nestled in a quiet and private enclave just minutes from Highway 404, fantastic commute! This sun-drenched home combines elegance with everyday functionality, offering a thoughtfully designed layout that perfectly suits growing families and busy professionals alike. Enjoy the added convenience of visitor parking located right next to the unit perfect for guests and offering extra space when you need it most. Step inside to discover open concept living & dining rooms plus a private family room that features a fireplace & beautiful finishes, perfect for relaxation. You will love this spacious & stylish kitchen with Granite counters, S/S appliances and wine fridge. Upstairs you will find rarely available - 4 bedrooms with large windows. Primary bedroom features walk-trough closet with large mirrors leading into renovated ensuite bathroom, such design adding more character to this home. A Large sliding door will take you to the backyard! Oh Yes - The Backyard is a true paradise a private, low-maintenance oasis complete with interlocking stone walkway and a composite deck, perfect for summer gatherings, weekend barbecues, or quiet morning coffee. It's a true entertainers dream! The fully finished basement adds incredible bonus space, featuring a dedicated home office and a cozy media room with custom build wood bar! This is a real man cave! A short distance to all amenities, schools, banks, parks, shopping & groceries. (id:41954)
376 O'connor Drive
Toronto (East York), Ontario
RARE OPPORTUNITY! Welcome to 376 O'Connor a stunning, modern custom home with a sophisticated Boho flair. Lightly lived in and meticulously maintained, this architectural gemblends luxurious design with high-end finishes in every corner. Designed with entertainers in mind, the open-concept floor plan features soaring 14-ft ceilings on the main floor,floor-to-ceiling windows, and a dramatic marble fireplace that anchors the living space.Flooded with natural light from 5 skylights and expansive windows, the home offers a warm,airy atmosphere throughout. The chef's kitchen is a showstopper, complete with a skylight above, a massive marble island, JennAir appliances, push-to-open cabinetry, and statement lighting. Upstairs, you'll find a full laundry room and spa-inspired bathrooms with heated tile floors. The finished basement boasts 9-ft ceilings, large windows, a sleek wet bar, a second laundry room, and multiple walkouts perfect for guests, entertaining, or a private suite. Outside, the backyard oasis includes a glass-railed deck, lush green space, a natural gas BBQ hookup, and a show car garage like no other: insulated with 14-ft ceilings, its own electrical panel, and ample space for a lift or EV charging station. No expense was spared and the attention to detail is unmatched. If you're looking for a one-of-a-kind home that fuses style, comfort, and functionality this is it. Don't miss your chance to own this modern masterpiece. (id:41954)
56 Douet Lane
Ajax (South East), Ontario
Welcome to 56 Douet Lane! This spacious 4-bedroom, 4-bathroom gem is designed for modern living, featuring soaring 9-foot ceilings on the main floor, and an open-concept layout that offers a sense of freedom and flow. With a larger-than-average size and a more open feel than most townhomes in its class, this home stands out. Large windows throughout flood the home with natural light, creating a bright and inviting atmosphere in every room, enhanced by stylish zebra blinds that allow for the perfect balance of privacy and light control. Balconies on the main floor in the living room and second floor in the primary bedroom. Home comes fully equipped with stainless-steel appliances, practical upper-floor laundry, and the added comfort of an electric fireplace and central A/C for year-round convenience. Step outside from the 4th bedroom to a brand-new interlocked backyard patio space (2024) with simple accent lighting, and enjoy the added privacy of new fencing (2023), creating the perfect space for outdoor relaxation or entertaining. Located in a thriving community, everything you need is right at your doorstep: park just steps away, grocery stores, shopping, public transit, close to Ajax GO station, and quick access to the 401, making this an ideal spot for easy living. Whether you're looking to upgrade your space or start fresh in a new area, this home offers the perfect blend of comfort, style, and convenience. (id:41954)
15 Candlebrook Drive
Whitby (Pringle Creek), Ontario
Discover the perfect blend of comfort and convenience in this charming Whitby detached home ideal as your first purchase or a streamlined downsize. Flooded with natural light, the open-concept great room showcases gleaming hardwood floors and seamless flow from living to dining. Enjoy your morning coffee on the inviting front porch or host friends on the updated deck overlooking meticulously landscaped gardens. Notable upgrades include brand-new windows on two levels (excludes sliding door), a refreshed front door, insulated garage door, and a newly installed shedplus a fresh coat of paint throughout. Situated mere minutes from shopping, dining, parks, and transit, this turnkey home offers worry-free living in a sought-after location. Dont miss your chance to call it yours! (id:41954)
2013 - 18 Lee Centre Drive
Toronto (Woburn), Ontario
Step into this efficiently planned 1 bedroom plus (enclosed) den, thoughtfully designed for first-time buyers or down sizers looking for smart space and timeless style. This north-facing unit has been freshly painted, features new kitchen cabinet hardware and new high-efficiency light fixtures throughout creating a warm and inviting atmosphere that feels like home. The layout includes a spacious and enclosed den perfect for a nursery, home office, or hobby room offering flexibility as your needs evolve. Beyond the suite, the building impresses with a nod to Roman-inspired elegance: a grand lobby, ornate architectural details, and standout amenities including squash courts, a full-sized indoor pool, gym, party room, and 24-hour concierge service. All of this, offered at an unbeatable price, an excellent opportunity in a well-managed building with style and substance. Don't miss your chance to get into the market with space to grow and amenities to love. (id:41954)
2613 Hibiscus Drive
Pickering, Ontario
Welcome to this 3-bedroom, 3-bathroom townhouse built by OPUS Homes, located in the heart of Pickerings fastest growing community. Just one year old, this modern home offers a functional layout with bright, open-concept living spaces and quality finishes throughout. The main floor features a spacious kitchen with stainless steel appliances and ample cabinetry, flowing seamlessly into the dining and living areas perfect for entertaining or family time. Upstairs, the primary suite includes a private ensuite and walk-in closet, while two additional bedrooms provide comfort and versatility for a growing family or home office setup. Enjoy the benefits of a newer build with upgraded systems and energy efficiency, all in a thriving neighbourhood close to future schools, parks, and retail amenities. A perfect blend of style, space, and convenience don't miss this opportunity to own in one of Pickerings most desirable areas. (id:41954)


