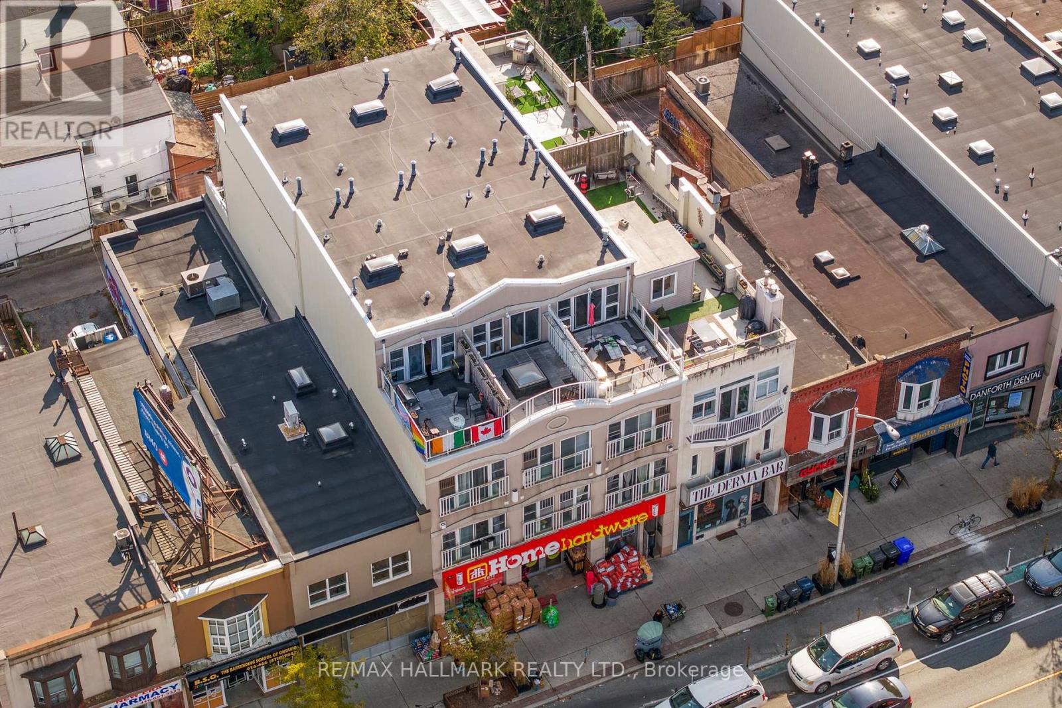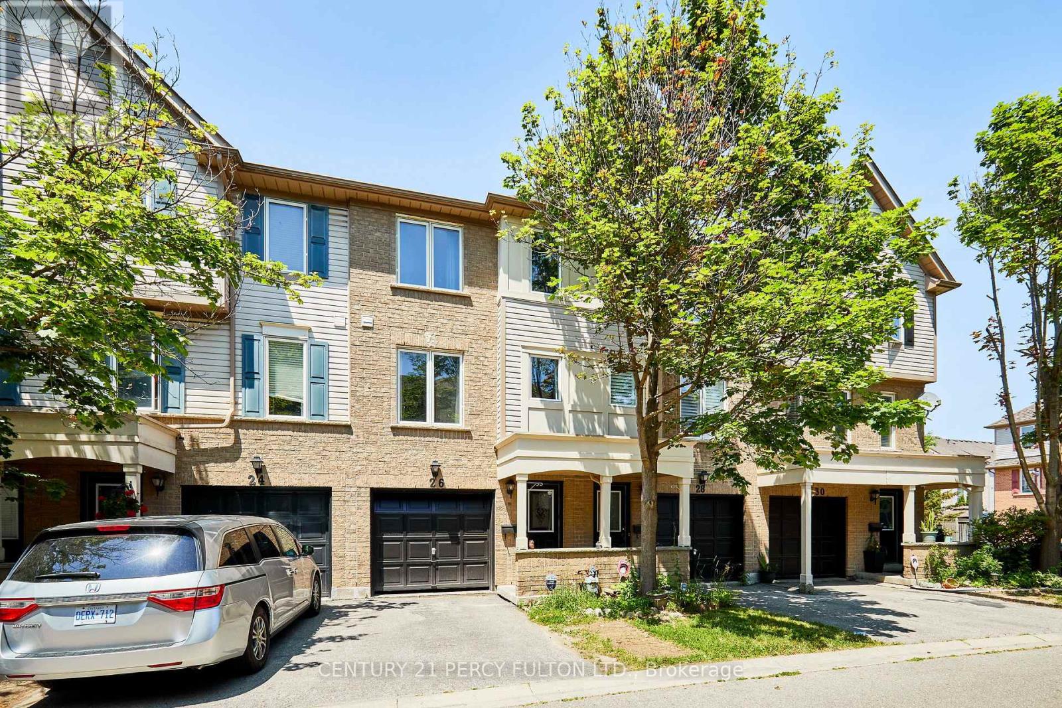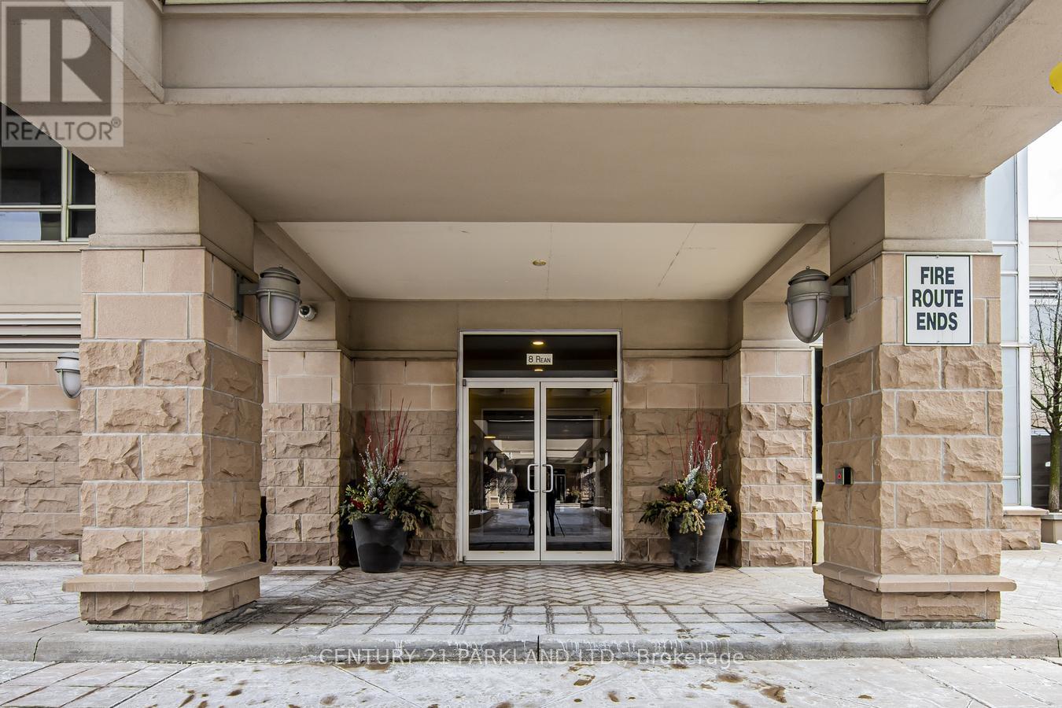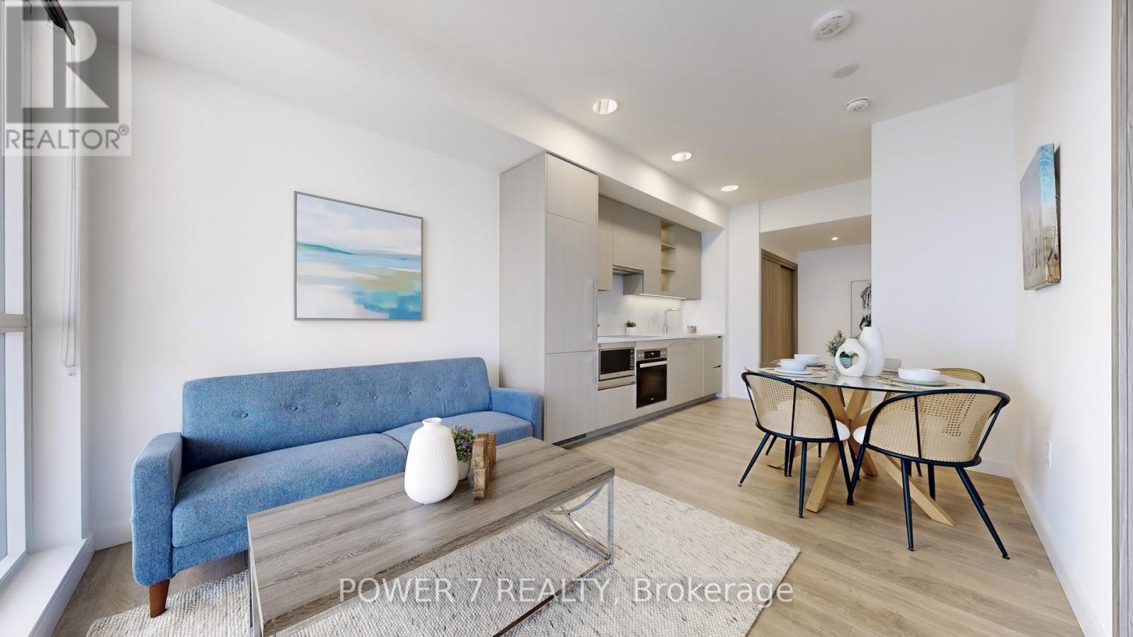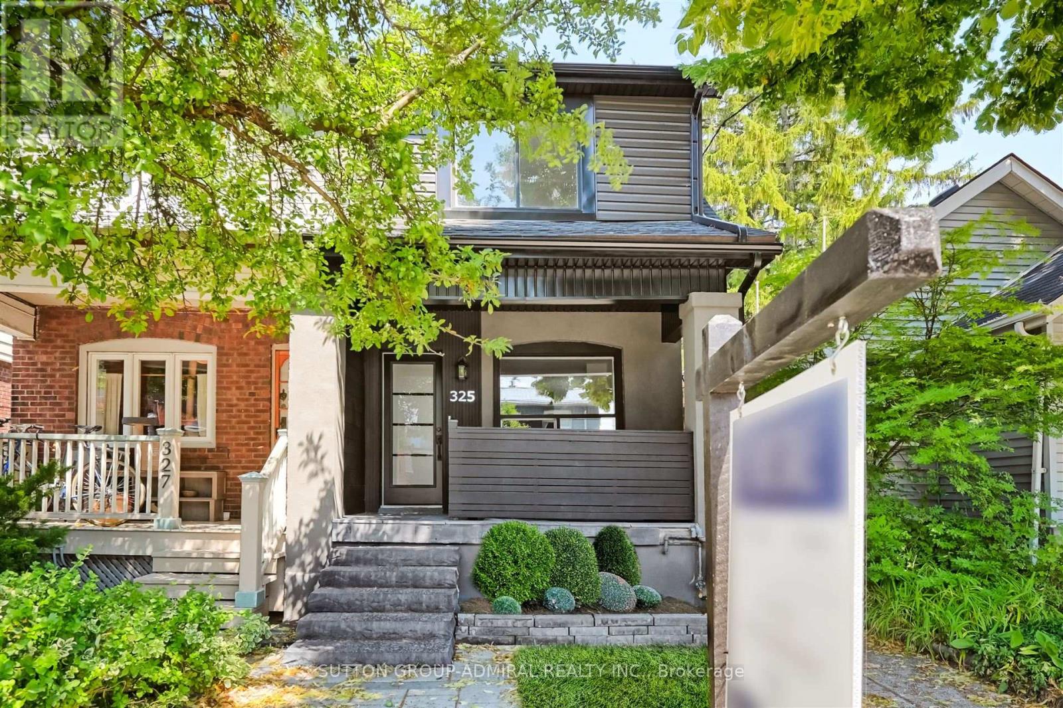101 Barkdale Way
Whitby (Pringle Creek), Ontario
With Over 2200 Total Sqft This Gorgeous End Unit feels bigger than most Semis , $$$$ Spent In Top-To-Bottom Renovations,This Fully Updated, Move-In-Ready 3-Bedroom, 4-Bathroom Home Offers The Finest In Craftsmanship, Materials And Design. Featuring An Open-Concept Living And Dining Area With High Ceilings, Sleek Hardwood Floors,Large Windows, Natural Gas Double sided Fireplace, And The Dream Kitchen Has Built -InStainless Steel Oven, B/I S/S Dishwater (2023),Counter Top Stove,Stainless Steel Counter Depth Fridge ,Custom Cabinetry, Granite Counters, A Focal Granite Centre Island, Coffee/Wine Station, And Upgraded Lighting, Opens To A W/O Deck for your entertaining Connecting The Indoor And Outdoor Spaces.The Front and the Backyard has Professional Interlocking (2022),and A double Car Garage ,with 2 extra car parking on the driveway. Upstairs Offers A Luxurious Primary Retreat With Hardwood floors (2021) in all room, Harwood Stairs with upgraded spindles (2021). Walk-In Closet, And A Spacious, Spa-Inspired Ensuite Bathroom.The Grand Second Bedroom Boasts A Beautiful Window, Vaulted Ceiling. A newly professionally Finished Basement(2023) with provides additional space for your entertainment and Includes a 3 Pc Bathroom And Plenty Of Storage.Basement space can be used as an additional In- law suite .Truly a Spectacular home that your clients would like to call Home!!!! POTL fees includes Water,Snow Removal ,Garbage Removal and Maintenance of Common Areas -Grass cutting. (id:41954)
2151 Danforth Avenue
Toronto (East End-Danforth), Ontario
Tremendous Long term Investment Strategy In vibrant Danforth and Woodbine Area. 10 Premium Residential Rental units with 1 commercial Tenant. No expense or detail spared. Would make a great addition to any Toronto Portfolio. All units are completely self contained. In-demand location. Steps to Danforth Shopping, Woodbine and Transit. **EXTRAS** Separate gas and hydro meters. (id:41954)
26 Spraggins Lane
Ajax (Central), Ontario
This 3 Bedroom, 3Baths Fully upgraded townhouse sits in one of Ajax's Prime Location. Modern look with vinyl floors throughout. Upgraded kitchen with quartz counters, backsplash, breakfast bar, SS Appliances. Upgraded Prim Bedroom with 4 pcs Ensuite. Finished Walkout Basement. Step out to fenced backyard with deck and interlock. Steps to transit, school, groceries, restaurants, pharmacy, medical clinics, shopping and all convenient amenities. Mins drive to Hwy 401, and 407, and Go Train. Great Investment Property ! Tenants willing to stay on. (id:41954)
1701 - 8 Rean Drive
Toronto (Bayview Village), Ontario
Hidden Gem in Prestigious Daniels The Waldorf Nestled in the Heart of Bayview Village, Prime Location! Proximity to Shops, Dining, Great Schools, Subway, HWY's: 401, 404, 407, New Community Centre & Library. Open Concept, Spacious & Bright, Approximately 1000 Sq. Ft. Corner Suite, 2+1 Converted to 3 Bedrooms w/2 Full Baths, Primary Includes 4 Piece Ensuite Bath & Walk-In Closet. White Modern Eat-In Kitchen with Granite Counters, Backsplash & Tile Flooring. Recent Upgrades include Smooth Ceilings, Brand New Flooring & Unit has just been Freshly Painted. (id:41954)
715 - 27 Mcmahon Drive
Toronto (Bayview Village), Ontario
North York Prime Location Leslie and Sheppard, Brand New Luxury Concord Saisons Condo, 7th Floor, One Bedroom One Bathroom, Eash Facing, 530 Sq Ft + 163 Sq Ft Balcony As Per Builder, Engineer Hardwood Floor Through Out, Upgraded Modern Kitchen With Cabinets Led Strip Lights, Granite Countertop And Backsplash, All Top Brand Stainless Steel Built-In Appliances, Pot Lights, Granite Wall In the Bathroom, Enlarge Vanity and Mirror Cabinet, Front Load Washer And Dryer, One Parking and One Locker, 5 Stars Amenities Including Touchless Car Wash, EV Car Charging, Indoor Swimming Pool, Gym, Party Room And Much More, Walk To Two Subway Stations Bessarion And Leslie Station, Easy Access To Oriole Go Train, Hwy 404 And 401. (id:41954)
1706 - 252 Church Street
Toronto (Church-Yonge Corridor), Ontario
Rare Corner 1+Den, Brand New at 252 Church, the most luxurious building at the Dundas & Church intersection! Be the first to live in this bright, brand new corner suite in the heart of downtown Toronto! Welcome to Suite 1706, a rare 1+Den layout with windows everywhere - a feature you almost never find in units this size. This space is full of natural light thanks to its corner exposure and floor-to-ceiling windows, creating a warm and energizing vibe all day long. The den has its own door and full-height window, making it feel more like a second bedroom than a study - perfect for guests, roommates, or a quiet home office. You'll also love the oversized bathroom and the fact that everything is brand new and never lived in - from the immaculate flooring to the custom-panelled kitchen appliances. 252 Church offers an elevated downtown lifestyle like no other, you're just steps from: Eaton Centre, Dundas subway station, TMU, and all the shops, dining, and entertainment on Yonge Street. You don't need a car at all - everything you need is just a short walk away. Enjoy top-tier amenities designed for comfort, wellness, and convenience: FENDI-furnished grand lobby and 24/7 concierge, 20,000 sq. ft. of amenities, including a fully equipped gym, yoga studio, outdoor fitness, and pet area, Co-working spaces, private study rooms, automated parcel lockers, and two guest suites for visiting family or friends. If you've been waiting for something rare, fresh, and truly functional, this corner 1+Den is the one to see! (id:41954)
325 Winona Drive
Toronto (Oakwood Village), Ontario
Welcome to Your Dream Home in One of Torontos Most Sought-After Neighbourhoods! Completely reimagined and newly renovated from top to bottom in 2025, this stunning semi-detached home blends modern luxury with timeless design. Featuring 3 spacious bedrooms and a designer-inspired bathroom with premium fixtures, every corner has been thoughtfully curated with comfort and sophistication in mind. Step into a bright, open-concept main floor showcasing a custom gourmet kitchen that is truly the heart of the homecomplete with quartz waterfall countertops, stainless steel appliances, gold accents, dual pantry storage, and a built-in wine rack. Elegant hardwood flooring flows across all three levels, complemented by smooth ceilings, upgraded lighting, and pot lights throughout. Enjoy the warmth of a finished basement boasting a custom 3-piece bathroomideal for guests or a family media space. The custom oak waterfall stair detail is a showstopper that adds architectural charm and continuity. Outside, your own private backyard oasis awaitsperfect for entertaining, relaxing, or creating lifelong memories. Nestled just steps from Humewood Community School (with French Immersion) and within walking distance to Graham Park, Cedarvale Ravine, and the charming Wychwood Park, this home offers an unbeatable mix of green space and urban convenience. Stroll to the vibrant shops, cafes, and restaurants of St. Clair West, or explore the cultural charm of Wychwood Barns. With easy TTC access, youre connected to everything Toronto has to offerbig-city living with a small-town heart. No detail has been spared. Just move in and say... Welcome Home! (id:41954)
1507 - 95 Mcmahon Drive
Toronto (Bayview Village), Ontario
Beautifully designed 1 Bedroom + Den suite featuring soaring 9-foot ceilings, floor-to-ceiling windows, and a spacious 120 sqft. balcony that floods the home with natural light. Enjoy a sleek kitchen with built-in Miele appliances and a versatile den, perfect for a home office. Enjoy 80,000+ sq ft of world-class amenities including pools, tennis & basketball courts, sauna, yoga studio, bowling alley, golf simulator, Zen garden, BBQ patio & more. Unbeatable location steps to Leslie Subway, Oriole GO Station, and minutes to Hwy 401/404, Bayview Village, Fairview Mall, IKEA, and North York General Hospital. 1 Parking and locker included. (id:41954)
8 Blaine Drive N
Toronto (Banbury-Don Mills), Ontario
Situated In Prestigious The Bridle Path Community Family Home is Offered For Sale ! This Spacious Brick And Stone Bungalow, On A Large 82 Feet Frontage Lot, Open Kitchen And Breakfast , Big Living Room With Gas Fireplace, Dinning Room, 3 Bedrooms, 3 Bathrooms, Approximately 2,500 sq.ft. of Living Space. Open To Privet Yard. Renovate Or Build Your Dream Home, Drawings And Permits Are Ready To Go! Selling "As Is". Minute To Edward Gardens, Toronto Botanical Garden, Privet Schools, TTC, Don Mills Shops , Restaurants (id:41954)
603 - 1100 Sheppard Avenue W
Toronto (York University Heights), Ontario
Modern living at its best! Welcome to this brand-new 1-bedroom + den unit at Westline Condos offering 626 sq ft of modern living space in one of the city's most exciting developments! Step into this open-concept layout featuring modern finishes and a versatile den perfect for a home office or guest space. The sleek kitchen boasts premium appliances, quartz countertops, and stylish cabinetry, while the bedroom offers a cozy retreat with a large closet. Enjoy stunning views from your private balcony and the convenience of in-suite laundry. Located steps from the subway, Yorkdale Mall, and major highways, WestLine Condos provides unbeatable access to shopping, dining, and entertainment. Building amenities include a fitness center, rooftop terrace, party room, and concierge service. Perfect for first-time buyers, downsizers, or investors! Don't miss this opportunity to own a chic and efficient home in a prime location. Parking available for an additional $40,000 and locker available for additional $7,500. (id:41954)
23 Portrush Trail
Brampton (Credit Valley), Ontario
A beautifully maintained and renovated approx. 2000 sq. ft. semi-detached home in one of the most sought-after, centrally located family neighborhoods. This stunning Cozy property features 4 spacious bedrooms, 4 bathrooms, and a thoughtfully designed layout with recent upgrades. An interlocked driveway with impressive landscaping welcomes you through a Double-Door Entry into an open foyer. The main floor boasts 9-ft ceilings, brand-new hardwood flooring, an open-concept living and dining area, a cozy family room, and a bright kitchen with stainless steel appliances, a gas stove, and a breakfast area.Newly installed hardwood stairs lead to the upper level, which features brand-new hardwood flooring throughout. The large primary bedroom includes a custom walk-in closet and a luxurious 5-piece ensuite. There are three additional sun-filled bedrooms, all with generous closet space. Two of the three additional bedrooms also feature attached 4-piece bathrooms. The beautiful backyard includes a stylish pergola ,perfect for relaxing or entertaining and a newly built deck.Ideally located within walking distance to Mount Pleasant GO Station, schools, parks, and shopping plazas. Just minutes drive to major banks, Walmart, Home Depot, Fortinos, LCBO, the list goes on. An ideal opportunity for first-time buyers or families looking to upgrade in a vibrant, growing community. Separate Entrance to the Basement through Garage . (id:41954)
6431 Lisgar Drive
Mississauga (Lisgar), Ontario
Welcome to 6431 Lisgar Dr, Located in Mississaugas Coveted Lisgar Community! This beautifully maintained 2-storey detached home offers over 2,500 sq ft of thoughtfully designed above-grade living space. Set within a top-rated school district and just minutes from all essential amenities, this is the home youve been waiting for. The main floor features a bright and functional layout with separate living, dining, & family room, a dedicated home office, and a convenient mudroom with direct garage access, perfect for busy family life. Upstairs, youll find four generously sized bedrooms, including a spacious primary retreat complete with a walk-in closet and a luxurious 5-piece ensuite. The fully finished basement provides incredible flexibility, offering two additional bedrooms, a full bathroom, and a large rec space with a wet bar, easily convertible into a second kitchen for in-law suite potential. Step outside to your private backyard oasis, ideal for relaxing, entertaining, and making lasting family memories. Enjoy the convenience of nearby top golf courses, parks, shopping, trails, schools, and transit. Commuters will love being just minutes from Lisgar GO Station, with direct service to Union Station in under an hour. Dont miss this rare opportunity to own a truly exceptional home in one of Mississaugas most desirable communities! (id:41954)

