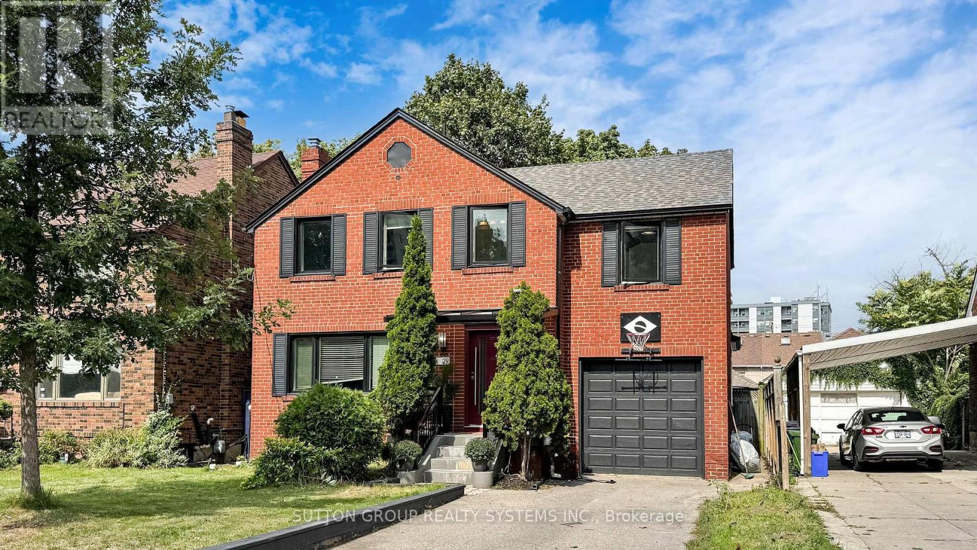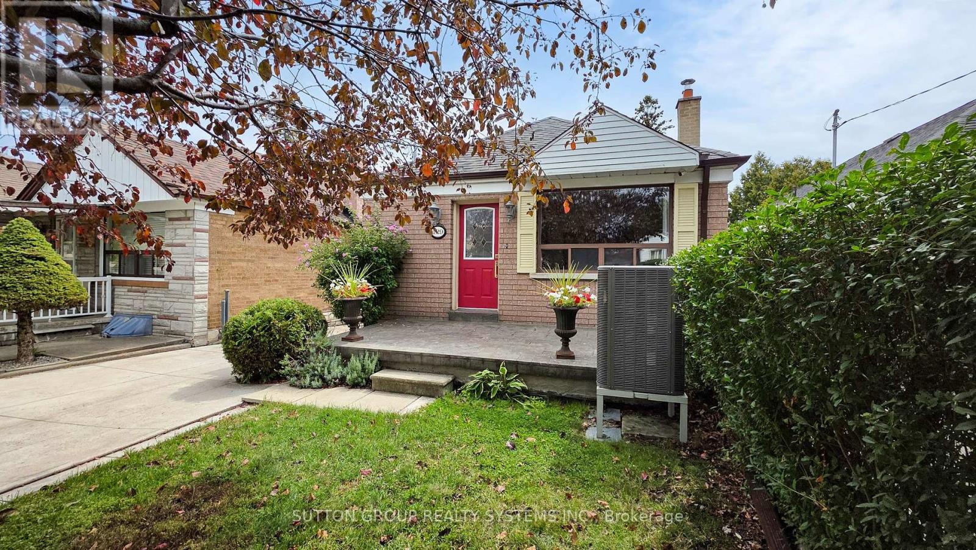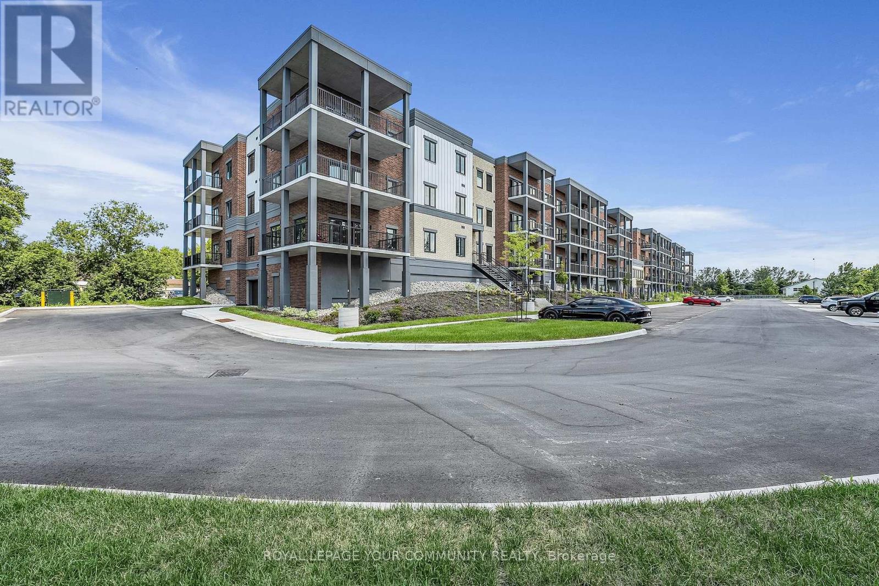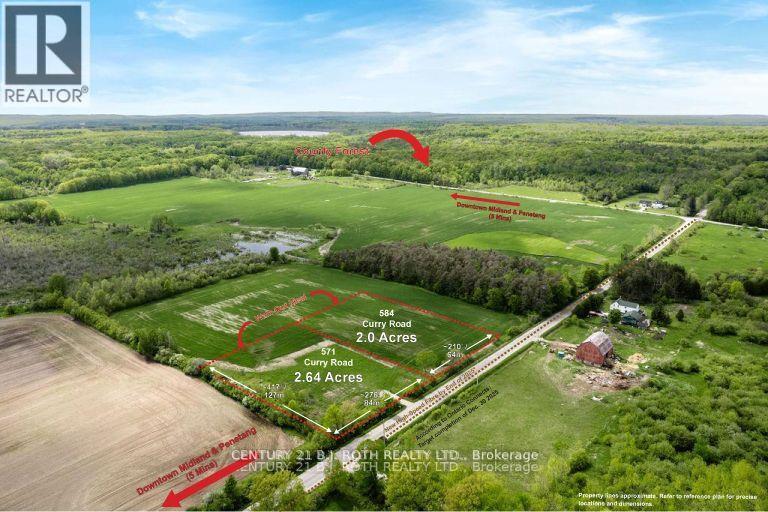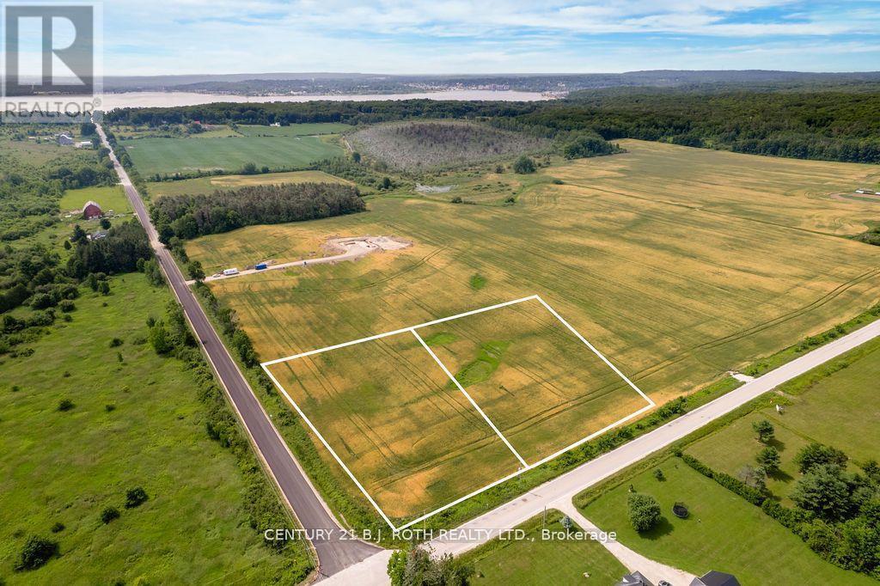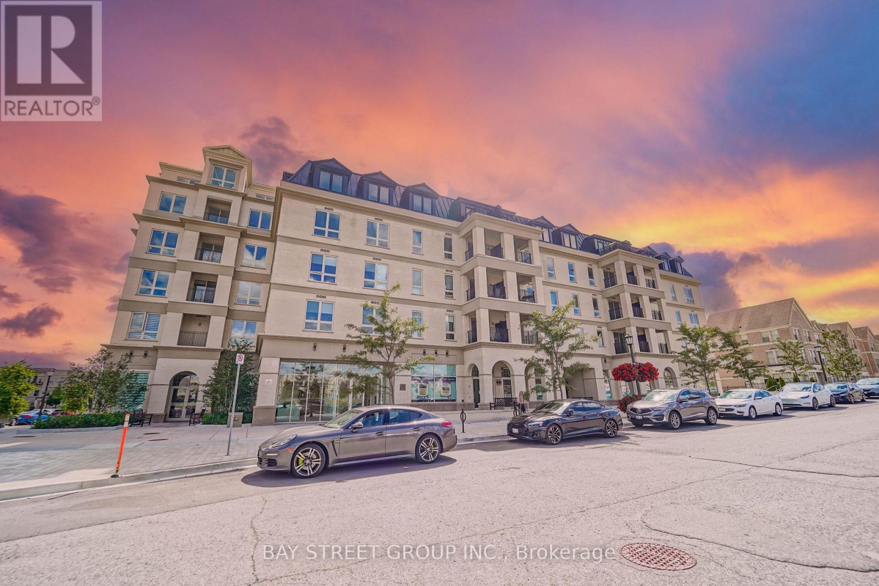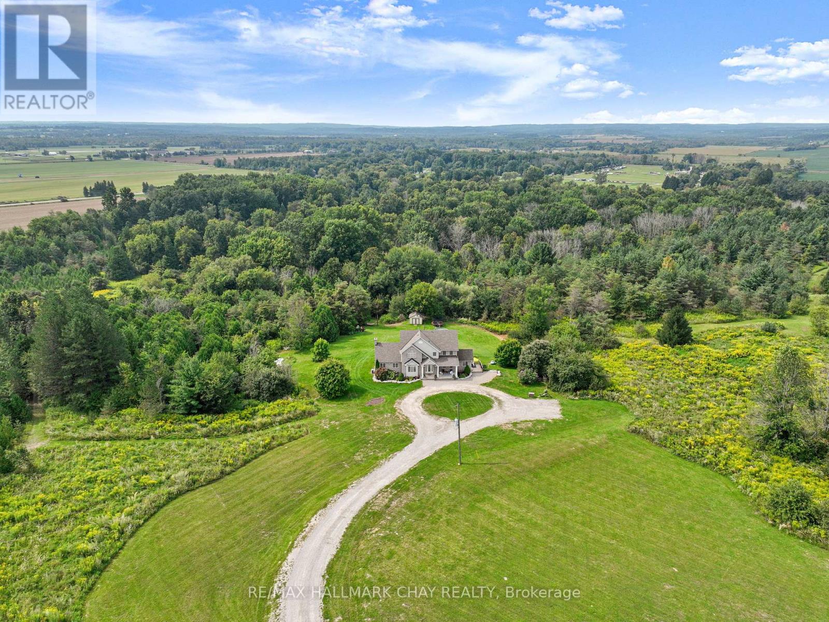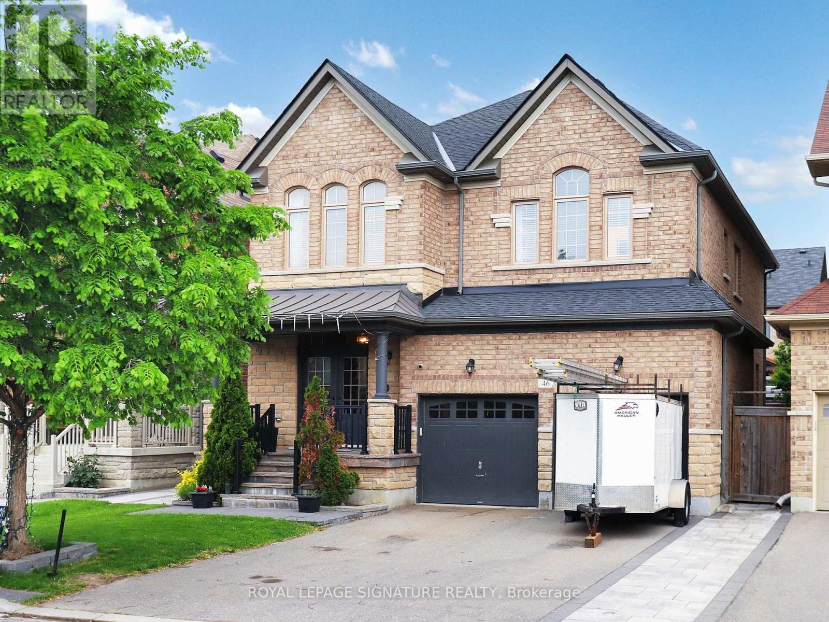1506 Newlands Crescent
Burlington (Palmer), Ontario
Stunning custom home on a private mature lot in Family Friendly Palmer community of Burlington! This newly built modern open concept home has it all, 9 foot ceilings, designer décor. Gourmet Kitchen with Samsung appliances, fridge, dishwasher, smooth top cooktop & stove, microwave, built-in pantry, quartz countertops, stools and seating for 6, under-counter hidden cupboards for extra storage. Light, wide plank hardwood floors throughout all levels. Family room with Electric fireplace and walkout to a huge patio. Large dining Room for family gatherings. Main floor laundry and mud room, access to the garage. Samsung washer & dryer, Blanco Undermount sink, black fixtures, quartz countertops. Finished lower level, dedicated office, storage and closet with sump pump. Three-piece washroom huge walk-in shower, a heated towel rack, ceramic vanity bar area with a bar sink, stainless steel fridge and bar with a wine rack. Great rec room for the entire family. Lots of storage. Two furnaces and in-ceiling air ducts. Upper level, Primary bedroom, walk-in closet, a spa-inspired master en-suite with double sinks, a round bathtub to indulge in, huge walk-in shower, light grey tiles, separate toilet area. Three additional bedrooms with walk-in closets, large picture windows, a four-piece main family washroom. Sliding glass doors to the backyard with a huge covered concrete patio for entertaining, garage doors for easy access to the back of the garage for storage. Storage shed included, completely fenced and private treed property backing onto green space. Built-in fire pit. Irrigation system, Great quiet family neighbourhood, walkable to excellent schools, parks, sports facilities, only minutes to downtown Burlington and the lake, shopping and restaurants.--Subject to an easement over the lands of the hydro electric power commission of Ontario-- (id:41954)
29 Pearen Street
Toronto (Mount Dennis), Ontario
Your search ends here! Charming & Well-Maintained Home Move-In Ready!This beautifully updated home offers a bright open-concept living/dining area featuring pot lights and an electric fireplace for cozy evenings. The kitchen boasts granite countertops, perfect for cooking and entertaining. Upstairs, youll find four bedrooms with hardwood flooring and a modern 4-piece bath. The primary bedroom includes a closet, a luxurious 5-piece ensuite, hardwood floors and closets. Enjoy the outdoors on the large deck or relax in your hot tub. The home also includes a built-in single-car garage plus a private 2-car driveway. Updates include a 10-year-old roof, newer boiler, updated wiring, all insulated. Lower level offers a spacious 3-piece bath, high ceilings, laundry area, and versatile space for storage or recreation. (id:41954)
129 Lonborough Avenue
Toronto (Beechborough-Greenbrook), Ontario
Welcome to 129 Lonborough Ave. This extensively updated and well-maintained home features numerous modern upgrades throughout. Enjoy peace of mind with all-new wiring and circuit breakers. New basement and rear windows, backflow valve, wired-in smoke detectors, new eavestroughs, new toilets, new bathtub. The main floor boasts an open-concept living and dining area with laminate flooring, an eat-in kitchen with ceramic tiles. A cozy sunroom with a wood-burning fireplace, two spacious bedrooms with closets including a primary with his & hers closets and a 4-piece bathroom. The finished basement offers over 7 ft ceilings, a large cantina, pantry and 3-piece bathroom, Additional features include a 1-car garage with private drive, permanent gazebo. Perfect for families or investors looking for a turnkey property with in-law suite potential! (id:41954)
211 - 121 Mary Street
Clearview (Creemore), Ontario
Experience luxury living in this expansive 3-bedroom, 2-bathroom corner-unit condo, where modern elegance meets everyday convenience. Boasting a spacious open-concept layout, this home features high-quality laminate flooring throughout, a gourmet kitchen with quartz countertops, sleek cabinetry, and a breakfast islandperfect for family gatherings or entertaining guests. The dining and living areas flow seamlessly, creating a bright and inviting space to call home.Ideally located just minutes from downtown Creemore, youll enjoy easy access to local breweries, artisan shops, restaurants, groceries, and more. Outdoor enthusiasts will appreciate the close proximity to Mad River Golf Club, scenic nature trails, and nearby parks, while winter and summer adventures await at Blue Mountain, Wasaga Beach, and surrounding ski resorts and beachesall just a short drive away.Residents also enjoy access to premium building amenities, including a fully equipped gym and a stylish party room for entertaining or relaxing with friends and neighbours. For added convenience, this unit includes one parking space and a storage locker.Dont miss the opportunity to elevate your lifestyle in this vibrant, sought-after community. Schedule your private viewing today and discover everything this exceptional condo has to offer! (id:41954)
2 Sumac Street
Barrie (Bayshore), Ontario
Top 5 Reasons You Will Love This Home: 1) Stunning family home on a premium 65+ foot corner lot in the prestigious Bayshore community, featuring five spacious bedrooms, a triple-car garage with a massive walk-up storage loft, new insulated garage doors (2025), and electric hoists for bikes and kayaks 2) The private, western-facing backyard is an entertainers dream, offering all-day sun to extend pool season, a saltwater pool with a newer liner (2019) and heater (2022), a hot tub with a new cover on order, an interlock patio, mature trees, and an inground sprinkler system for easy upkeep 3) A chef's delight kitchen showcases quartz waterfall countertops, premium cabinetry, high-end appliances, abundant storage, and a convenient serving area, perfect for family meals or hosting in style 4) The fully finished basement is designed for both fun and function, featuring a theatre room with built-in surround sound speakers, a wet bar/kitchenette, a cozy family room with a fireplace, a full bathroom, and an additional bedroom, ideal for entertaining or extended family living 5) Thoughtful updates and upgrades throughout include coffered ceilings in the dining room, hardwood flooring, heated bathroom floors, a central vacuum, a newer roof with 40 years left on the warranty, and brand-new carpet upstairs (2025). 2,659 above grade sq.ft. plus a finished basement. (id:41954)
570 Curry Road
Penetanguishene, Ontario
Welcome to one of four fully cleared, level estate lots offering 1.78 acres of prime land at the corner of Curry and Tay Point Road. Enjoy expansive views of rolling farmland, county forest, and unforgettable sunsets all within a peaceful, natural setting. Located in the desirable Midland Point area, this lot offers direct access to nearby walking and biking trails leading to Tom McCullough Waterfront Park and Portage Park. Just a 5-minute drive to the waterfront communities of Midland and Penetanguishene, where you'll find vibrant downtowns, local marinas, charming shops, and restaurants. Penetanguishene and Midland are known for their rich histories, scenic shorelines on Georgian Bay, and welcoming small-town atmospheres. With access to recreational trails, a lively arts and culture scene, and the breathtaking 30,000 Islands, this location offers an exceptional lifestyle. Build your dream home and enjoy the serenity of country living without the upkeep of a working farm. (id:41954)
1499 Tay Point Road
Penetanguishene, Ontario
Welcome to one of four fully cleared, level estate lots offering 1.78 acres of prime land at the corner of Curry and Tay Point Road. Enjoy expansive views of rolling farmland, county forest, and unforgettable sunsets all within a peaceful, natural setting. Located in the desirable Midland Point area, this lot offers direct access to nearby walking and biking trails leading to Tom McCullough Waterfront Park and Portage Park. Just a 5-minute drive to the waterfront communities of Midland and Penetanguishene, where you'll find vibrant downtowns, local marinas, charming shops, and restaurants. Penetanguishene and Midland are known for their rich histories, scenic shorelines on Georgian Bay, and welcoming small-town atmospheres. With access to recreational trails, a lively arts and culture scene, and the breathtaking 30,000 Islands, this location offers an exceptional lifestyle. Build your dream home and enjoy the serenity of country living without the upkeep of a working farm. (id:41954)
327 - 101 Cathedral High Street
Markham (Cathedraltown), Ontario
Introducing an exceptional opportunity at The Courtyards at Cathedraltown, one of Markham's most distinctive and peaceful boutique-style communities. This bright and spacious 2-bedroom, 2-bathroom condo offers 827 sq. ft. of thoughtfully designed living space, perfect for those who appreciate modern style and functionality. --Key Highlights: Residents enjoy a suite of premium amenities including a fully equipped fitness centre, elegant party/meeting room, landscaped courtyard, 24/7 concierge service and ample visitor parking. Ideally situated within walking distance to shops, cafés and parks, and minutes from Highways 404/407, transit stops and grocery stores. Discover a stylish, move-in ready home that elevates everyday living in the heart of Markham. Schedule your private tour today. (id:41954)
4146 Concession 7 Road
Adjala-Tosorontio, Ontario
Welcome to this beautiful family home, sitting on 40.5 picturesque acres with the Nottawasaga River flowing through the property. A true outdoor paradise, enjoy year-round entertainment - from long walks on your own private trails, cozy fires, swimming, kayaking or tubing down the river, to winter skating and snowmobiling. Start your mornings with coffee on the covered front porch and end your day watching sunsets from the peaceful back deck. Thoughtfully designed for multigenerational living, the home offers a spacious layout with tasteful finishes throughout. The main floor features a large kitchen with ample counter space, an island with cooktop stove, and a bright eat-in area that flows seamlessly to the back deck and the grand living room. Soaring cathedral ceilings with exposed wood beams and a stunning stone fireplace create an inviting gathering space. The dining room is a great flex space, whether it be dining, a playroom, or sitting area. Enjoy the convenience of a main floor office and laundry room. Upstairs, you'll find four generously sized bedrooms and a large shared bathroom. The primary suite includes a walk-in closet and a spacious 4-piece ensuite with a jacuzzi tub and walk-in shower. The partially finished basement features a complete in-law suite with its own private walkout entrance, an open-concept kitchen and living area, a large bedroom with access to another flexible space - perfect as an oversized walk-in closet, office, or second bedroom. The unfinished area in the basement offers a blank canvas to make it your own. Whether you're seeking space to grow, entertain, or simply soak in nature's beauty, this property offers the perfect blend of comfort, functionality, and outdoor adventure. (id:41954)
15 Klimek Boulevard
Georgina (Pefferlaw), Ontario
This is the perfect home for families who want space, privacy, and the ability to live together comfortably. Offering a 3-bedroom Viceroy layout upstairs and a full 2-bedroom in-law suite below, this property is designed for multi-generational living or blended households who want separate spaces without sacrificing togetherness. The great room showcases a stunning wood-burning fireplace and soaring vaulted ceilings, creating a warm and inviting space to gather. Recent upgrades including a Brand-New Metal Roof, a Generac whole home system (2017), Upgraded Septic (2024), Chimney Upgraded and Fireplace WETT Certified (2025), Heat Pump/Cooling (2024), and some new flooring on main floor provide peace of mind for years to come. Outside, the property is surrounded by mature trees on a large private lot, offering plenty of room to enjoy the outdoors in a quiet, family-friendly neighbourhood. Located just minutes from the beach and steps to the park, library, and community centre, this home combines the best of small-town community living with the practicality and flexibility families need today. (id:41954)
308 John Bowser Crescent
Newmarket (Glenway Estates), Ontario
Welcome to this meticulously maintained two-story home in the highly desirable community of Glenway Estates. Nestled in a mature, family-friendly neighbourhood, this property offers the perfect balance of comfort and convenience. Ideally located close to schools, shopping, transit, parks, and the hospital, everything you need is just minutes away. The inviting layout features a bright eat-in kitchen with a walkout to a spacious deck, overlooking a generous backyard filled with lush greenery and gardens, an ideal setting for entertaining, summer barbecues, or simply relaxing in nature. Added potential for a separate entrance basement apartment, this property offers versatility for extended family living or future income opportunities. Pride of ownership shines throughout with numerous upgrades, including a renovated basement and a fully redone main bathroom upstairs, a new insulated garage door (2024), and a shed (2021). The exterior has also been updated with aluminum siding (2018), eaves (approx. 5 years ago), and professionally landscaped front and backyard. New asphalt driveway (July 2025). Comfort is further enhanced with a newer owned furnace and hot water tank, plus a convenient backyard gas line for outdoor cooking. This is a rare opportunity to own a beautifully maintained home in one of Newmarkets most sought-after communities, where lifestyle and location come together seamlessly. (id:41954)
46 Kincardine Street
Vaughan (Kleinburg), Ontario
Stunning 4-Bedroom Home in Desirable Kleinburg!Welcome to your dream home in the heart of Kleinburg, where charm meets modern comfort. This beautiful 4-bedroom detached home offers a perfect blend of elegance and functionality ideal for families seeking space, style, and serenity.Step inside to discover a bright and airy interior, filled with natural light and designed for effortless living and entertaining. The open-concept layout features a modern kitchen, spacious living and dining areas, and four generously sized bedrooms offering comfort and privacy for the whole family.Enjoy the luxury of a double-car garage and ample driveway parking perfect for guests or a growing household. One of the standout features is the walk-out to a private, professionally landscaped yard, creating a seamless connection between indoor and outdoor living. Whether you're hosting summer gatherings or enjoying a quiet morning coffee, the backyard is your own personal oasis.Located in one of Vaughans most prestigious neighborhoods, you're just minutes from top-rated schools, scenic trails, boutique shops, and the quaint charm of Kleinburg Village. (id:41954)

